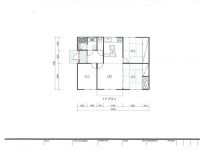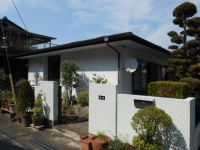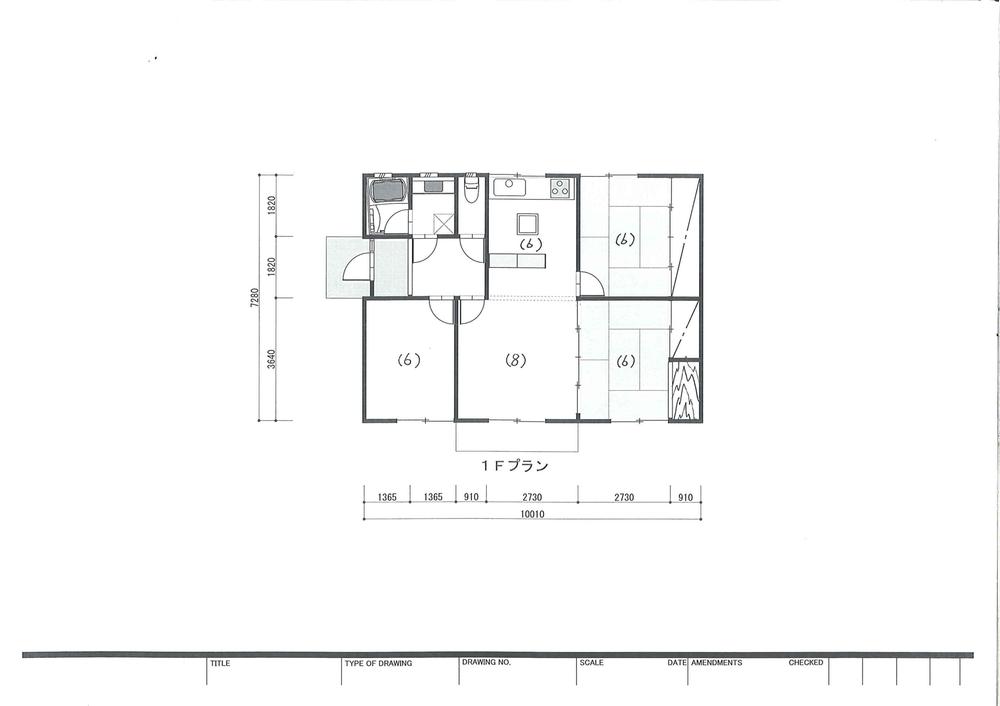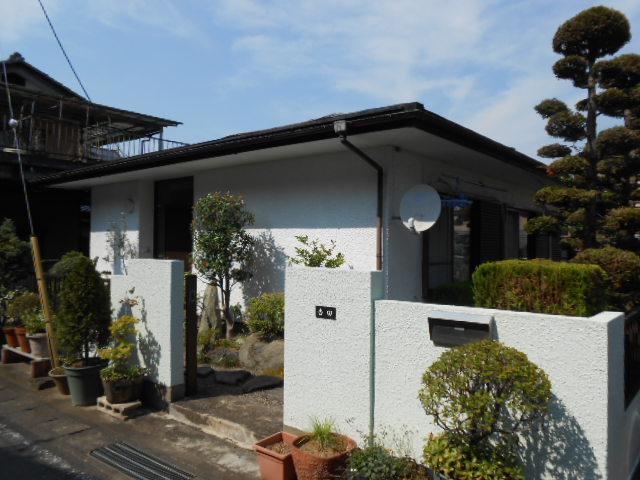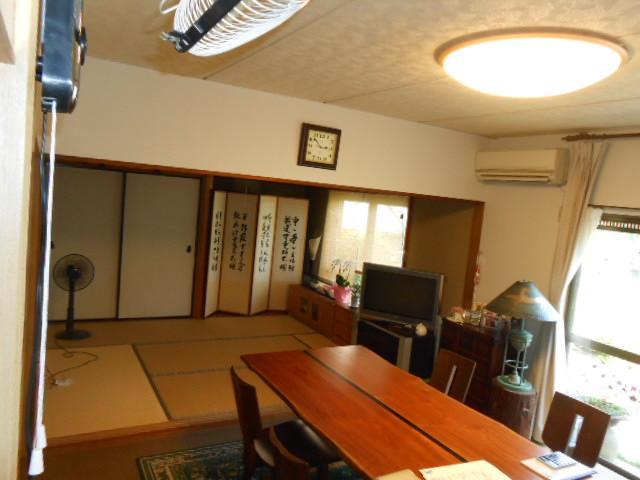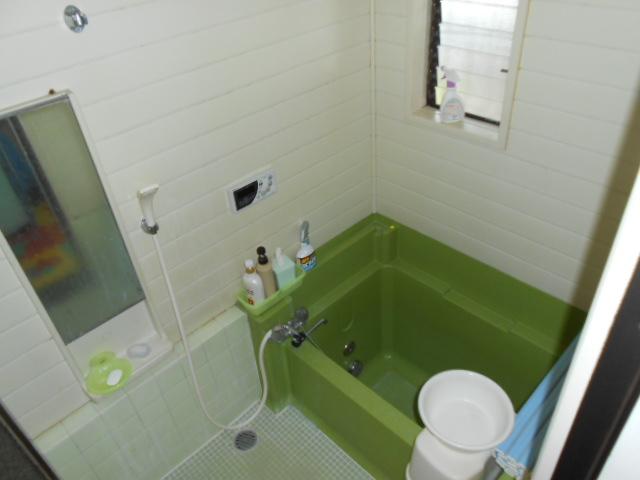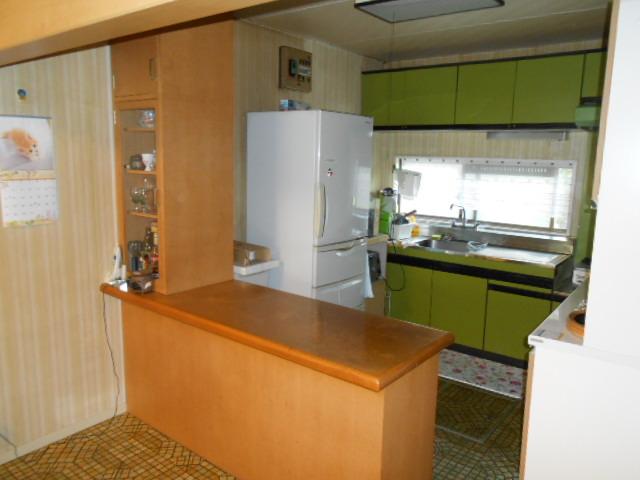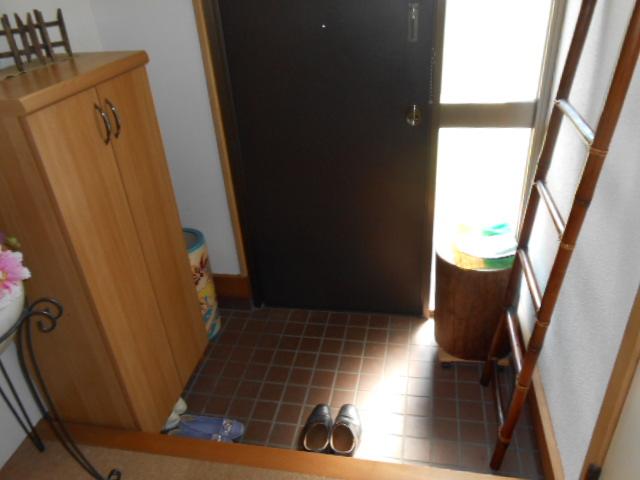|
|
Takasaki, Gunma Prefecture
群馬県高崎市
|
|
UeShin railway "Negoya" walk 8 minutes
上信電鉄「根小屋」歩8分
|
|
Exterior renovation, Energy-saving water heaters, Nantei, Development subdivision in, Parking two Allowedese-style room
外装リフォーム、省エネ給湯器、南庭、開発分譲地内、駐車2台可、和室
|
|
Heike housing Misawa Homes was construction. Exterior renovated. Belvedere subdivision within.
ミサワホームが施工した平家住宅。外装リフォーム済み。見晴台分譲地内。
|
Features pickup 特徴ピックアップ | | Parking two Allowed / Energy-saving water heaters / Japanese-style room / Exterior renovation / Nantei / Development subdivision in 駐車2台可 /省エネ給湯器 /和室 /外装リフォーム /南庭 /開発分譲地内 |
Price 価格 | | 8.8 million yen 880万円 |
Floor plan 間取り | | 3LDK 3LDK |
Units sold 販売戸数 | | 1 units 1戸 |
Total units 総戸数 | | 1 units 1戸 |
Land area 土地面積 | | 252.08 sq m (76.25 tsubo) (Registration) 252.08m2(76.25坪)(登記) |
Building area 建物面積 | | 72.32 sq m (21.87 tsubo) (Registration) 72.32m2(21.87坪)(登記) |
Driveway burden-road 私道負担・道路 | | Nothing, West 3m width 無、西3m幅 |
Completion date 完成時期(築年月) | | May 1982 1982年5月 |
Address 住所 | | Takasaki, Gunma Negoya cho 群馬県高崎市根小屋町 |
Traffic 交通 | | UeShin railway "Negoya" walk 8 minutes 上信電鉄「根小屋」歩8分
|
Related links 関連リンク | | [Related Sites of this company] 【この会社の関連サイト】 |
Contact お問い合せ先 | | TEL: 0800-603-1147 [Toll free] mobile phone ・ Also available from PHS
Caller ID is not notified
Please contact the "saw SUUMO (Sumo)"
If it does not lead, If the real estate company TEL:0800-603-1147【通話料無料】携帯電話・PHSからもご利用いただけます
発信者番号は通知されません
「SUUMO(スーモ)を見た」と問い合わせください
つながらない方、不動産会社の方は
|
Building coverage, floor area ratio 建ぺい率・容積率 | | 70% ・ 200% 70%・200% |
Time residents 入居時期 | | March 2015 schedule 2015年3月予定 |
Land of the right form 土地の権利形態 | | Ownership 所有権 |
Structure and method of construction 構造・工法 | | Wooden 1 story 木造1階建 |
Construction 施工 | | (Ltd.) Misawa Homes Gunma (株)ミサワホーム群馬 |
Renovation リフォーム | | October 2010 exterior renovation completed (outer wall ・ roof ・ The walls of the entrance hall) 2010年10月外装リフォーム済(外壁・屋根・玄関ホールの壁) |
Use district 用途地域 | | Urbanization control area 市街化調整区域 |
Other limitations その他制限事項 | | Set-back: already, Regulations have by the Landscape Act, Residential land development construction regulation area, Building restrictions have per cliff, Drawing before residential land セットバック:済、景観法による規制有、宅地造成工事規制区域、崖下につき建築制限有、線引き前宅地 |
Overview and notices その他概要・特記事項 | | Facilities: Public Water Supply, Individual septic tank, Individual LPG, Building Permits reason: control area per building permit requirements, Parking: car space 設備:公営水道、個別浄化槽、個別LPG、建築許可理由:調整区域につき建築許可要、駐車場:カースペース |
Company profile 会社概要 | | <Mediation> Minister of Land, Infrastructure and Transport (3) No. 006771 (the company), Gunma Prefecture Building Lots and Buildings Transaction Business Association (Corporation) metropolitan area real estate Fair Trade Council member Misawa Homes west Kanto Co., Ltd. Gunma Branch Real Estate Division Yubinbango370-0001 Takasaki, Gunma Prefecture Nakao-cho 17-1 <仲介>国土交通大臣(3)第006771号(社)群馬県宅地建物取引業協会会員 (公社)首都圏不動産公正取引協議会加盟ミサワホーム西関東(株)群馬支社不動産課〒370-0001 群馬県高崎市中尾町17-1 |
