Used Homes » Kanto » Gunma Prefecture » Takasaki
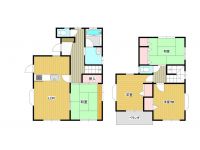 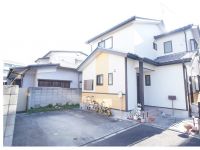
| | Takasaki, Gunma Prefecture 群馬県高崎市 |
| JR Takasaki Line "Takasaki" walk 15 minutes JR高崎線「高崎」歩15分 |
| Parking two Allowed, Facing south, System kitchen, All room storage, Flat to the station, A quiet residential area, LDK15 tatami mats or more, garden, Washbasin with shower, Face-to-face kitchen, Toilet 2 places, 2-story, South balcony 駐車2台可、南向き、システムキッチン、全居室収納、駅まで平坦、閑静な住宅地、LDK15畳以上、庭、シャワー付洗面台、対面式キッチン、トイレ2ヶ所、2階建、南面バルコニー |
| JR Takasaki Station, Walking sphere! JR高崎駅、徒歩圏! |
Features pickup 特徴ピックアップ | | Parking two Allowed / Facing south / System kitchen / All room storage / Flat to the station / A quiet residential area / LDK15 tatami mats or more / garden / Washbasin with shower / Face-to-face kitchen / Toilet 2 places / 2-story / South balcony / The window in the bathroom / City gas / Flat terrain 駐車2台可 /南向き /システムキッチン /全居室収納 /駅まで平坦 /閑静な住宅地 /LDK15畳以上 /庭 /シャワー付洗面台 /対面式キッチン /トイレ2ヶ所 /2階建 /南面バルコニー /浴室に窓 /都市ガス /平坦地 | Price 価格 | | 24,800,000 yen 2480万円 | Floor plan 間取り | | 4LDK 4LDK | Units sold 販売戸数 | | 1 units 1戸 | Total units 総戸数 | | 1 units 1戸 | Land area 土地面積 | | 182.59 sq m (55.23 square meters), Alley-like portion: 39.96 sq m including 182.59m2(55.23坪)、路地状部分:39.96m2含 | Building area 建物面積 | | 99.36 sq m (30.05 tsubo) (Registration) 99.36m2(30.05坪)(登記) | Driveway burden-road 私道負担・道路 | | Nothing, North 5m width (contact the road width 2m) 無、北5m幅(接道幅2m) | Completion date 完成時期(築年月) | | October 2005 2005年10月 | Address 住所 | | Takasaki, Gunma Prefecture Shimowada cho 2 群馬県高崎市下和田町2 | Traffic 交通 | | JR Takasaki Line "Takasaki" walk 15 minutes
UeShin railway "Minamitakasaki" walk 7 minutes
JR Shinetsu "Kitatakasaki" walk 41 minutes JR高崎線「高崎」歩15分
上信電鉄「南高崎」歩7分
JR信越本線「北高崎」歩41分
| Person in charge 担当者より | | Purchase of the person in charge of real-estate and building FP Hisamitsu Katayama real estate ・ There are a variety of cases in your sale. We respond wholeheartedly in the experience and track record to each customer's needs. Financial planning and property purchased with, Let me think of, such as Relocation. 担当者宅建FP片山久光不動産のご購入・ご売却には様々なケースがあります。お客様それぞれのご要望に経験と実績で誠心誠意お応えします。一緒に資金計画や物件購入、住み替えなど考えさせて下さい。 | Contact お問い合せ先 | | TEL: 0800-603-3150 [Toll free] mobile phone ・ Also available from PHS
Caller ID is not notified
Please contact the "saw SUUMO (Sumo)"
If it does not lead, If the real estate company TEL:0800-603-3150【通話料無料】携帯電話・PHSからもご利用いただけます
発信者番号は通知されません
「SUUMO(スーモ)を見た」と問い合わせください
つながらない方、不動産会社の方は
| Building coverage, floor area ratio 建ぺい率・容積率 | | 60% ・ 200% 60%・200% | Time residents 入居時期 | | April 2014 schedule 2014年4月予定 | Land of the right form 土地の権利形態 | | Ownership 所有権 | Structure and method of construction 構造・工法 | | Wooden 2-story (conventional) 木造2階建(在来) | Use district 用途地域 | | One dwelling 1種住居 | Other limitations その他制限事項 | | Regulations have by the Landscape Act 景観法による規制有 | Overview and notices その他概要・特記事項 | | Contact: Hisamitsu Katayama, Facilities: Public Water Supply, This sewage, City gas, Parking: car space 担当者:片山久光、設備:公営水道、本下水、都市ガス、駐車場:カースペース | Company profile 会社概要 | | <Mediation> Gunma Prefecture Governor (10) No. 002367 (Ltd.) Sanko Takasaki east exit shop Yubinbango370-0841 Sakaemachi Takasaki, Gunma Prefecture 15-22 <仲介>群馬県知事(10)第002367号(株)三幸 高崎東口店〒370-0841 群馬県高崎市栄町15-22 |
Floor plan間取り図 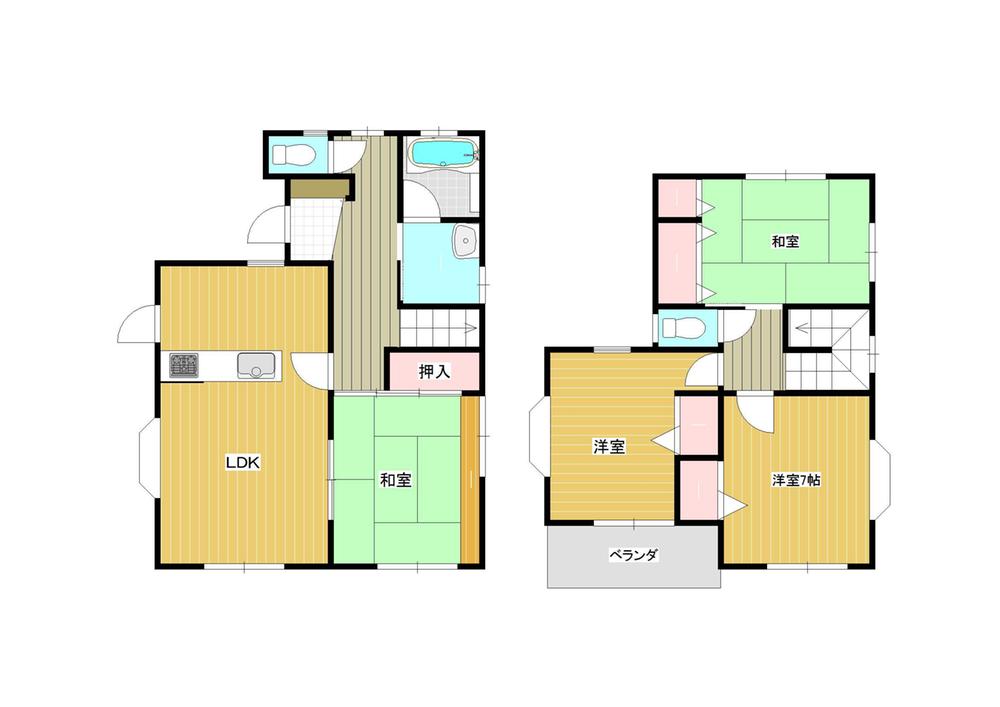 24,800,000 yen, 4LDK, Land area 182.59 sq m , Building area 99.36 sq m
2480万円、4LDK、土地面積182.59m2、建物面積99.36m2
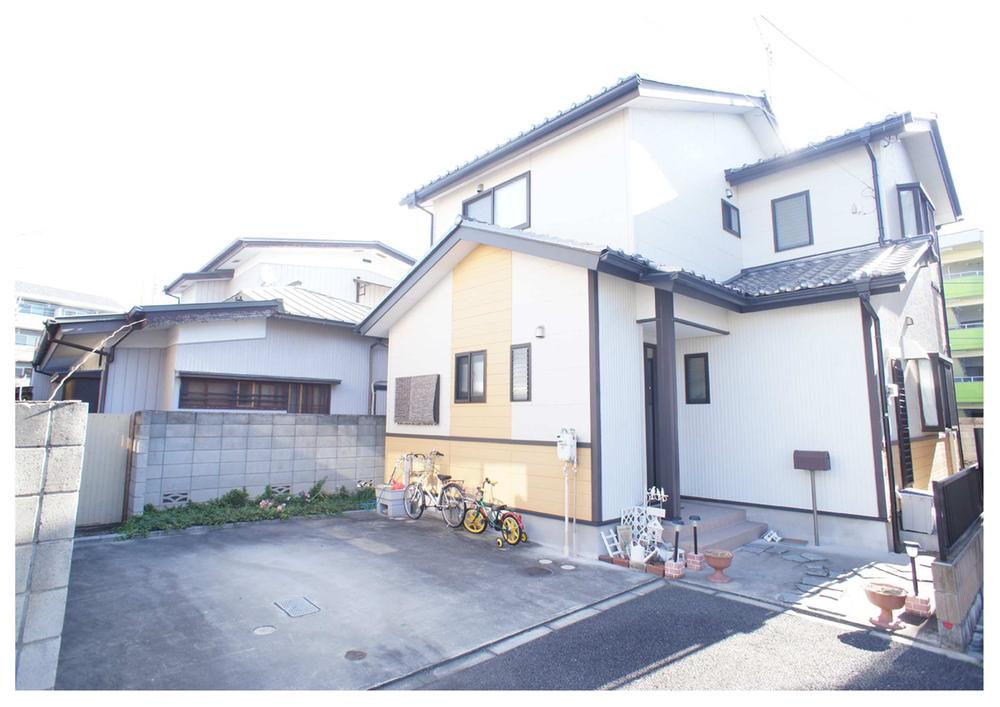 Local appearance photo
現地外観写真
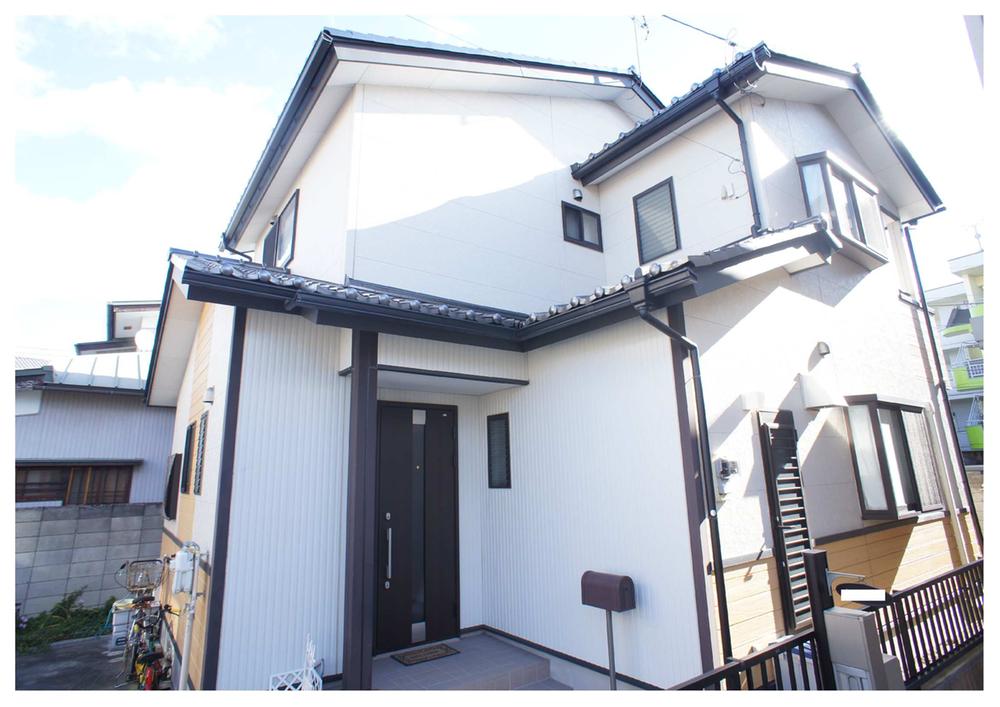 Local appearance photo
現地外観写真
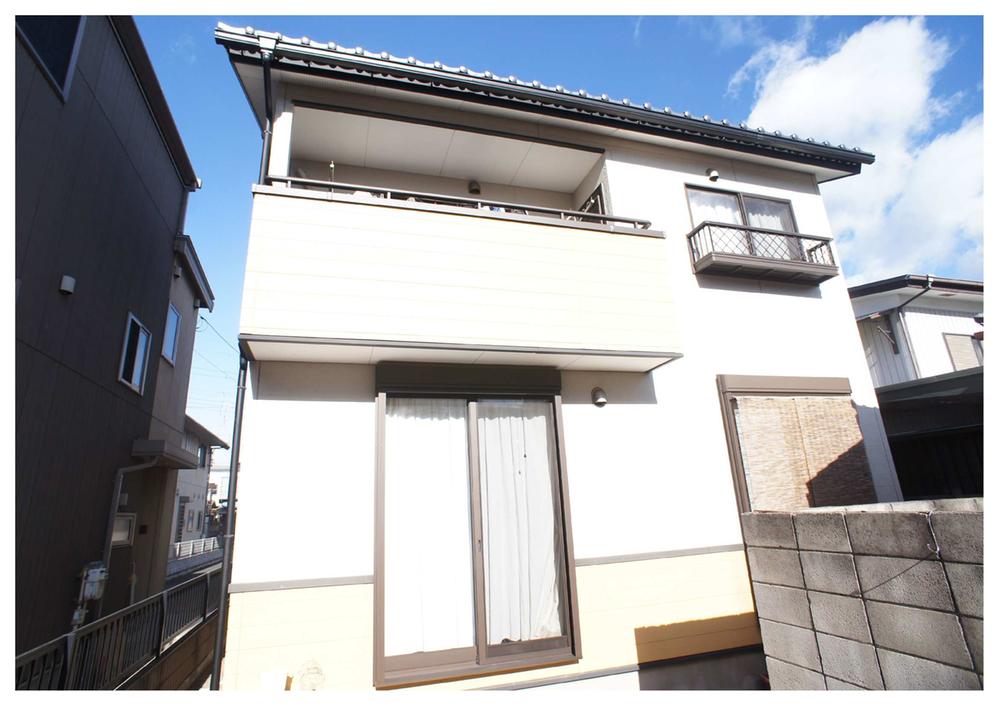 Local appearance photo
現地外観写真
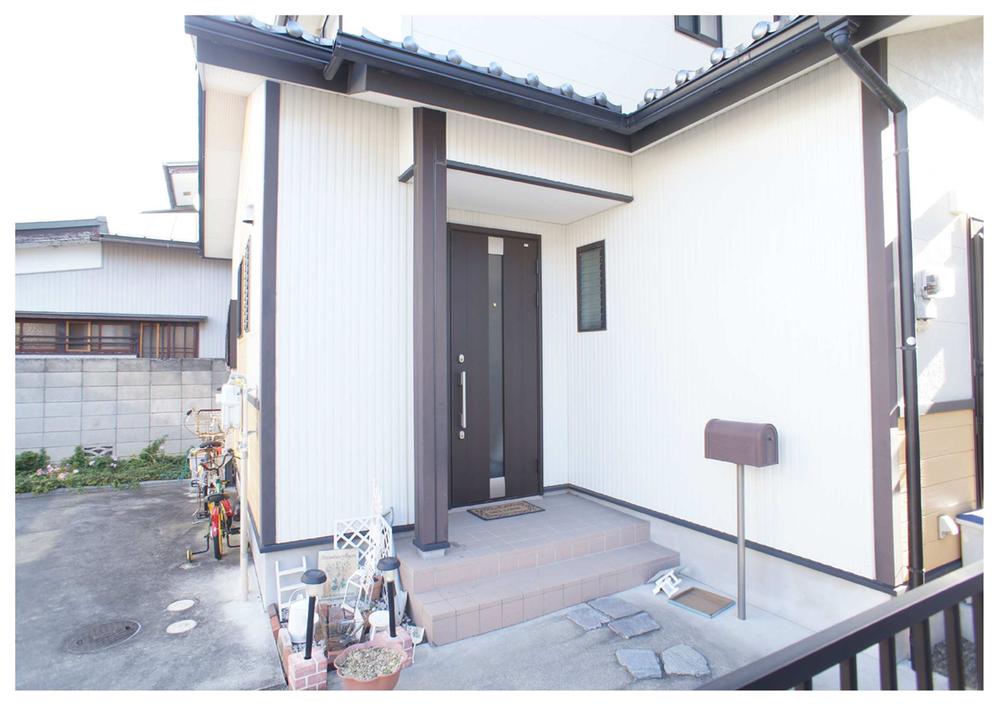 Entrance
玄関
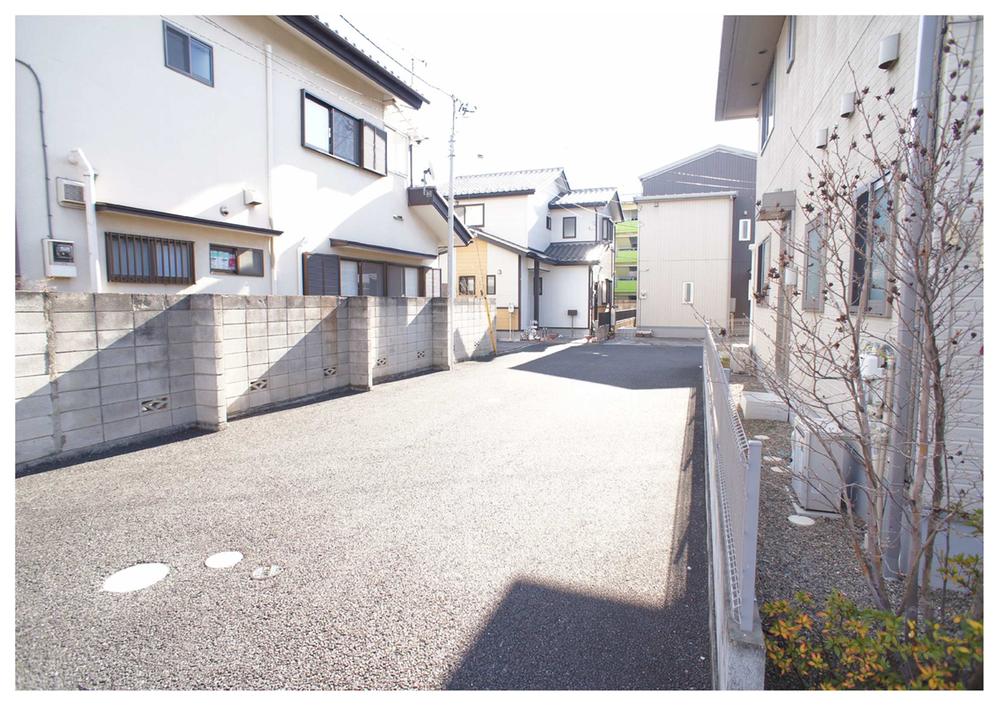 Local photos, including front road
前面道路含む現地写真
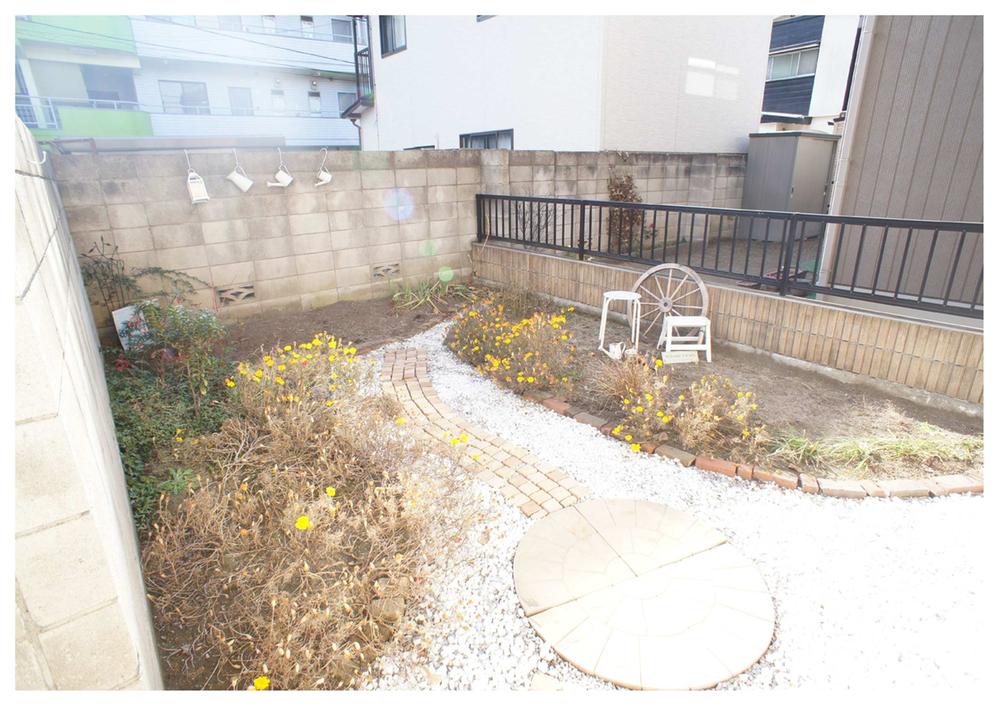 Garden
庭
Compartment figure区画図 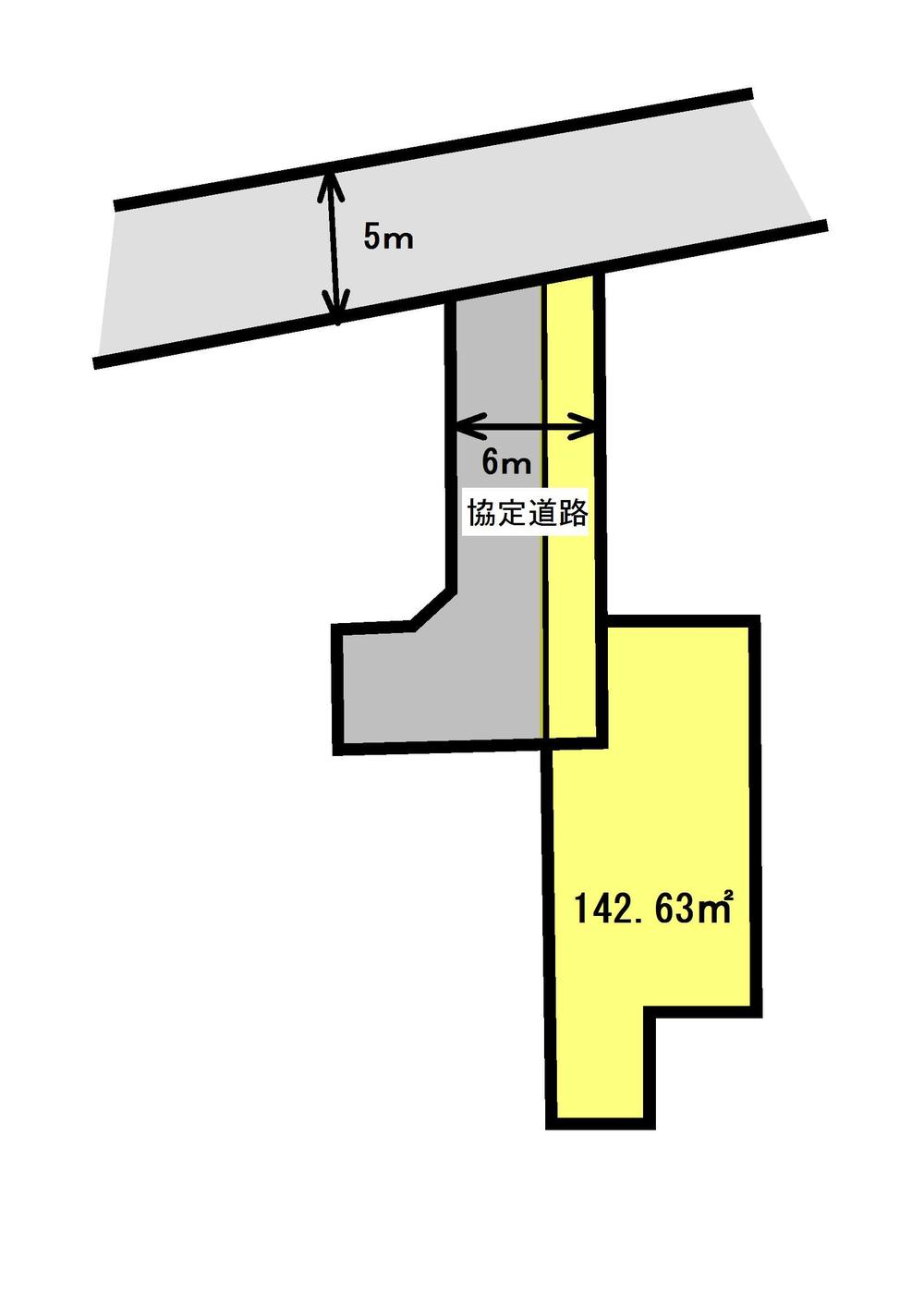 24,800,000 yen, 4LDK, Land area 182.59 sq m , Building area 99.36 sq m
2480万円、4LDK、土地面積182.59m2、建物面積99.36m2
Government office役所 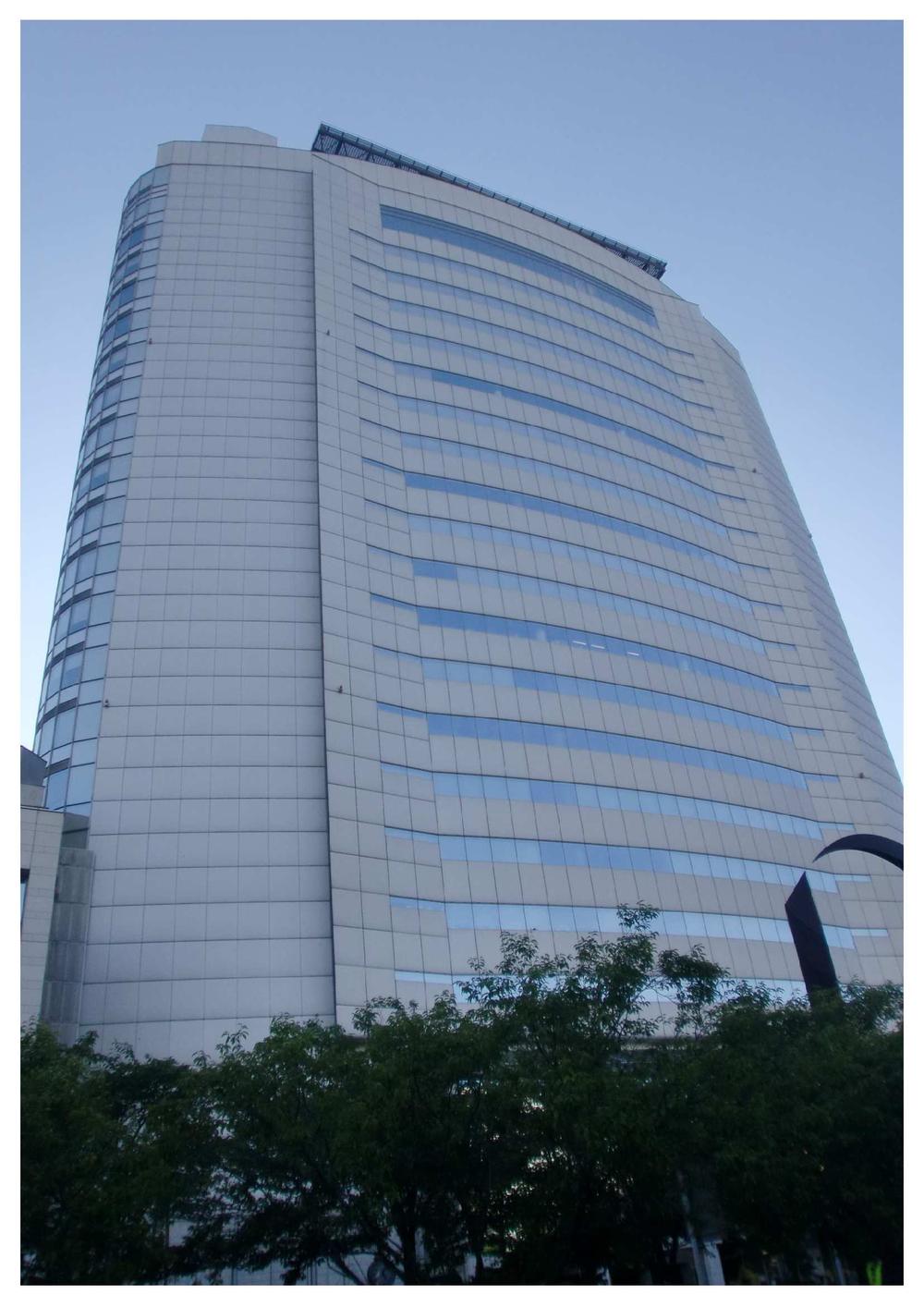 Takasaki city hall
高崎市役所
Location
|










