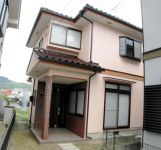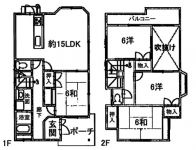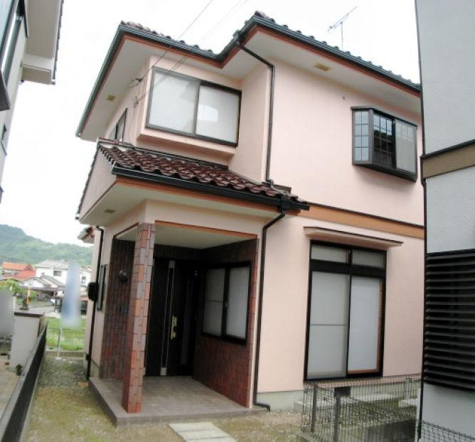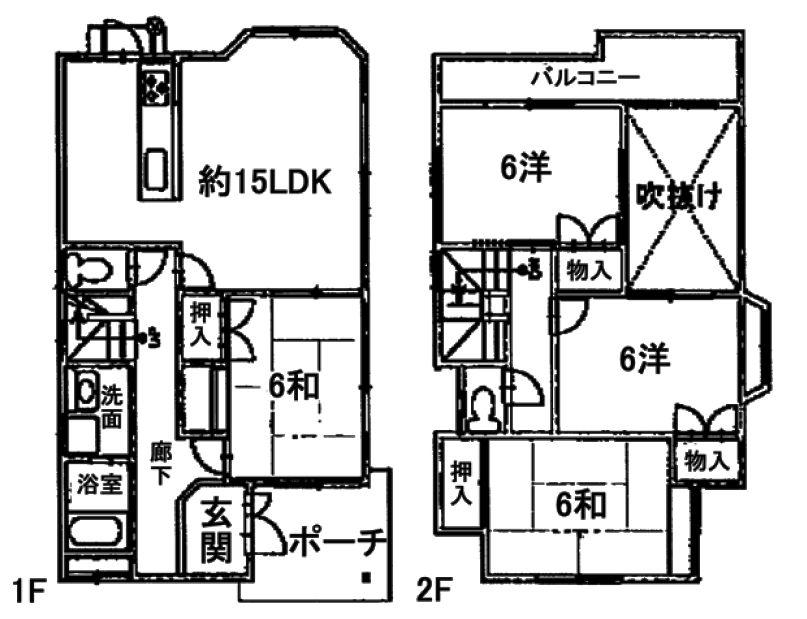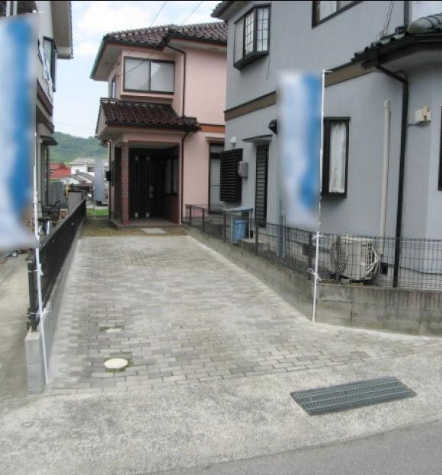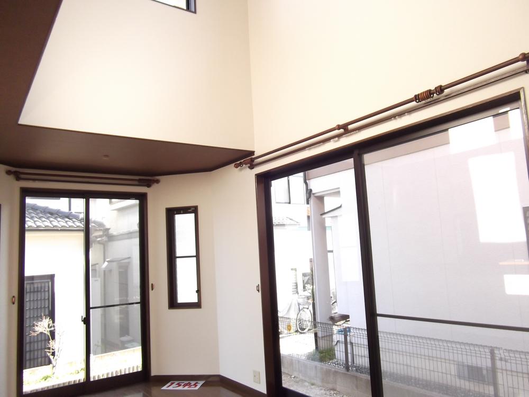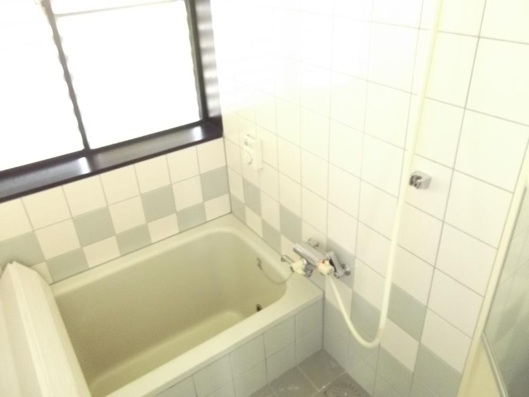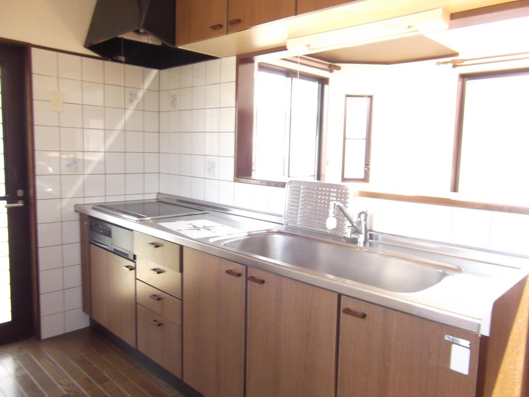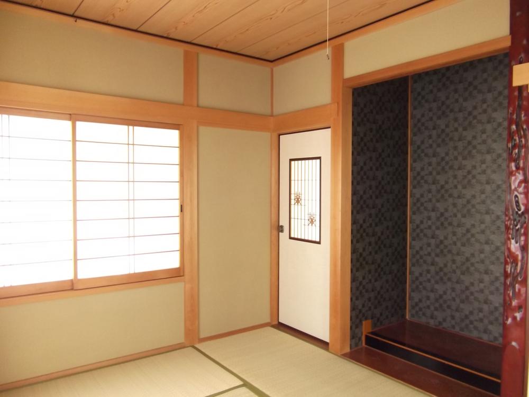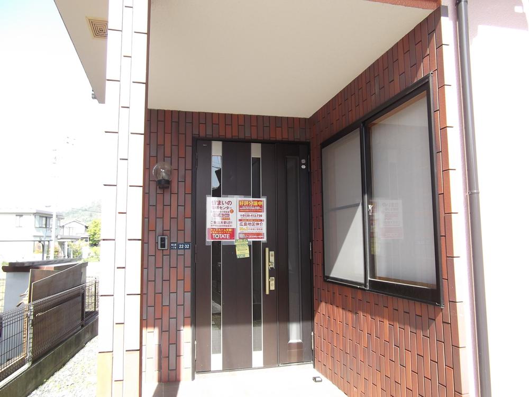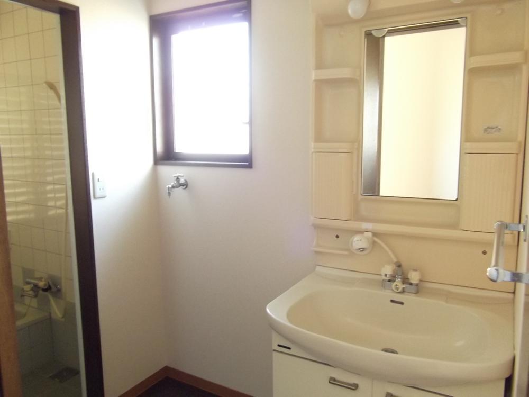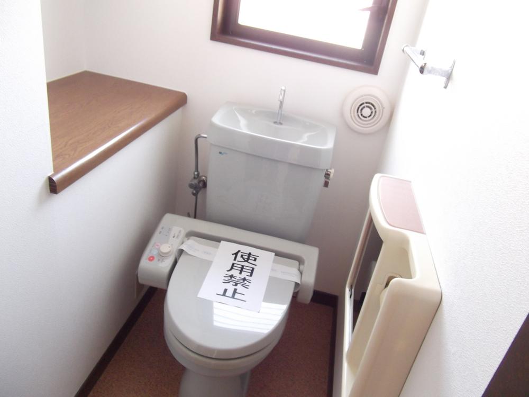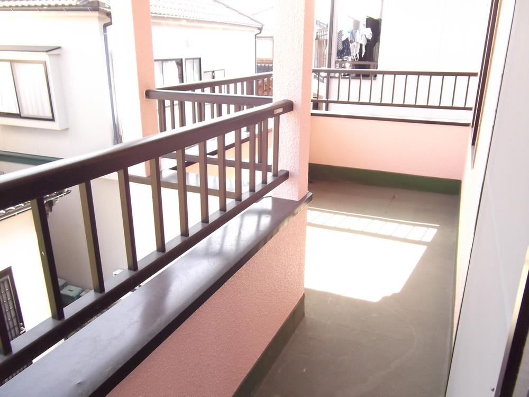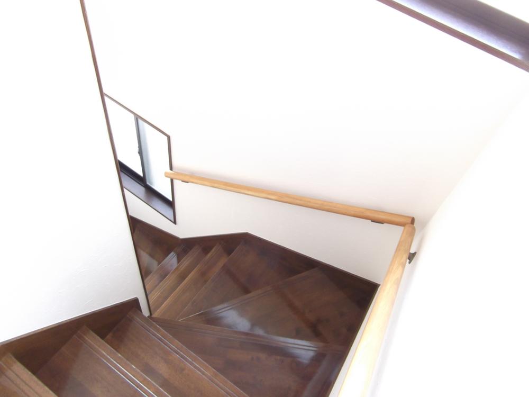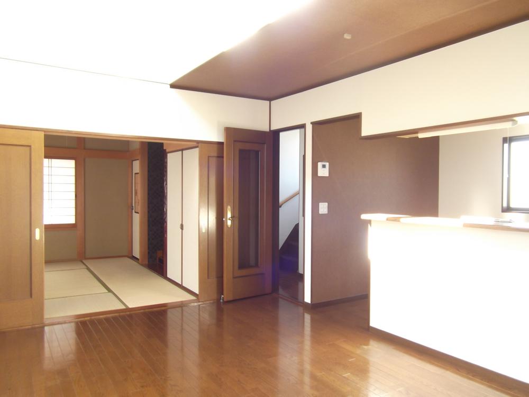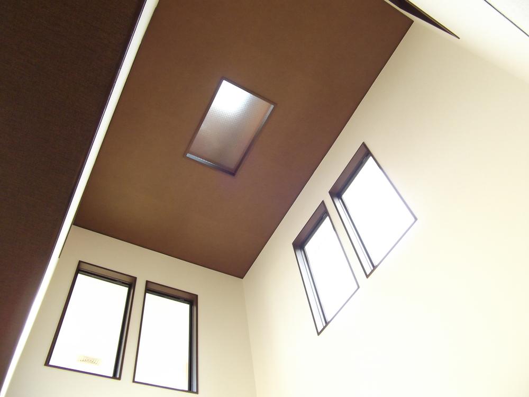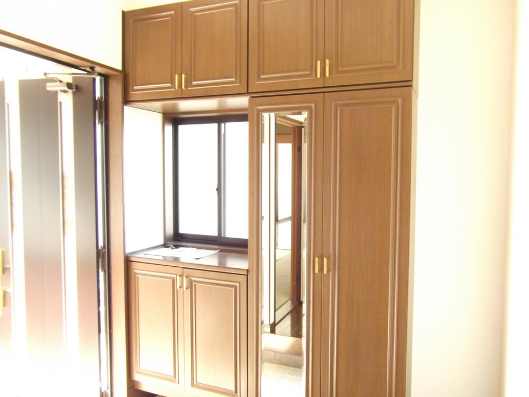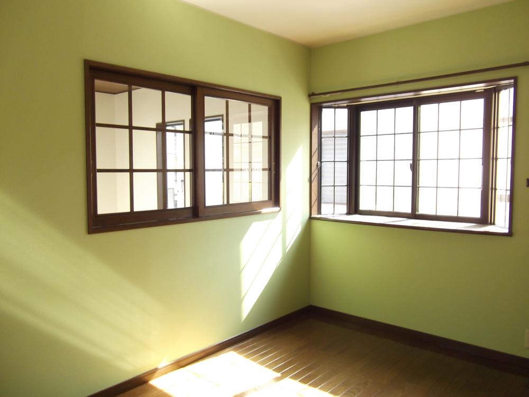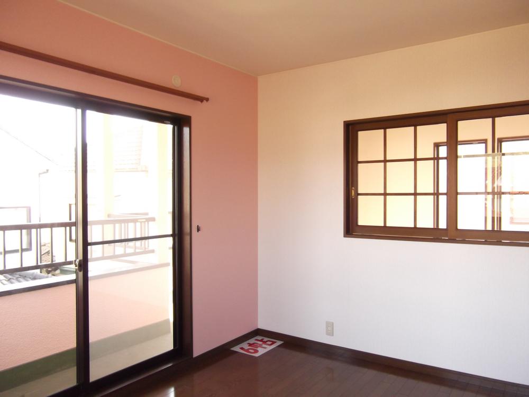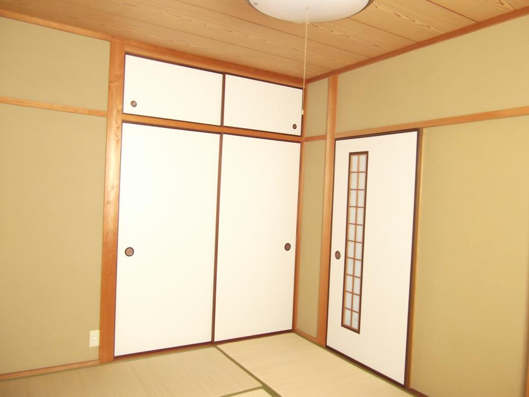|
|
Aki-gun, Hiroshima Kumano-cho
広島県安芸郡熊野町
|
|
JR Kure Line "Yano" 15 minutes Kumano nursery school before the bus stop walk 10 minutes by bus
JR呉線「矢野」バス15分熊野保育所前バス停歩10分
|
|
June 2012 renovation completed (cross Chokawa ・ Gas water heater, IH new ・ House cleaning settled ・ Outer wall painted) is the open feeling of the full house with atrium.
平成24年6月リフォーム済(クロス張替・ガス給湯器、IH新品・ハウスクリーニング済・外壁塗装済)吹き抜けのある開放感たっぷりの住宅です。
|
|
Indoor Cross, Already outer wall renovation ・ Gas hot water supply, IH new ・ Spacious 15LDK is also open-air feeling of opening a lot. Also good day in the south balcony! primary school ・ 700m up to junior high school ・ 750m and the school also safe
室内クロス、外壁リフォーム済・ガス給湯、IH新品・広々15LDKは吹き抜けもあり開放感たっぷり。南側バルコニーで日当りも良好!小学校・中学校まで700m・750mと通学も安心
|
Features pickup 特徴ピックアップ | | Parking two Allowed / Yang per good / A quiet residential area / LDK15 tatami mats or more / Japanese-style room / Shaping land / garden / Toilet 2 places / 2-story / Southeast direction / South balcony / Ventilation good / IH cooking heater / All room 6 tatami mats or more 駐車2台可 /陽当り良好 /閑静な住宅地 /LDK15畳以上 /和室 /整形地 /庭 /トイレ2ヶ所 /2階建 /東南向き /南面バルコニー /通風良好 /IHクッキングヒーター /全居室6畳以上 |
Price 価格 | | 12.8 million yen 1280万円 |
Floor plan 間取り | | 4LDK 4LDK |
Units sold 販売戸数 | | 1 units 1戸 |
Land area 土地面積 | | 161.66 sq m (48.90 tsubo) (Registration) 161.66m2(48.90坪)(登記) |
Building area 建物面積 | | 95.21 sq m (28.80 tsubo) (Registration) 95.21m2(28.80坪)(登記) |
Driveway burden-road 私道負担・道路 | | Nothing, West 3.5m width (contact the road width 3.5m) 無、西3.5m幅(接道幅3.5m) |
Completion date 完成時期(築年月) | | December 1995 1995年12月 |
Address 住所 | | Aki-gun, Hiroshima Kumano-cho Jonohori 1 広島県安芸郡熊野町城之堀1 |
Traffic 交通 | | JR Kure Line "Yano" 15 minutes Kumano nursery school before the bus stop walk 10 minutes by bus JR呉線「矢野」バス15分熊野保育所前バス停歩10分
|
Related links 関連リンク | | [Related Sites of this company] 【この会社の関連サイト】 |
Contact お問い合せ先 | | (Yes) Estate gains river TEL: 0800-603-9185 [Toll free] mobile phone ・ Also available from PHS
Caller ID is not notified
Please contact the "saw SUUMO (Sumo)"
If it does not lead, If the real estate company (有)エステート益川TEL:0800-603-9185【通話料無料】携帯電話・PHSからもご利用いただけます
発信者番号は通知されません
「SUUMO(スーモ)を見た」と問い合わせください
つながらない方、不動産会社の方は
|
Building coverage, floor area ratio 建ぺい率・容積率 | | 60% ・ 200% 60%・200% |
Time residents 入居時期 | | Consultation 相談 |
Land of the right form 土地の権利形態 | | Ownership 所有権 |
Structure and method of construction 構造・工法 | | Wooden 2-story 木造2階建 |
Use district 用途地域 | | One dwelling 1種住居 |
Overview and notices その他概要・特記事項 | | Facilities: Public Water Supply, Individual septic tank, Individual LPG, Parking: car space 設備:公営水道、個別浄化槽、個別LPG、駐車場:カースペース |
Company profile 会社概要 | | <Mediation> Governor of Hiroshima Prefecture (5) No. 007595 (with) Estate gains river Yubinbango739-2617 Hiroshima Higashi Kurose-cho, Kitta 1 <仲介>広島県知事(5)第007595号(有)エステート益川〒739-2617 広島県東広島市黒瀬町切田1 |
