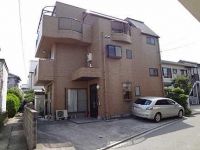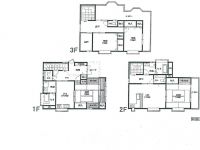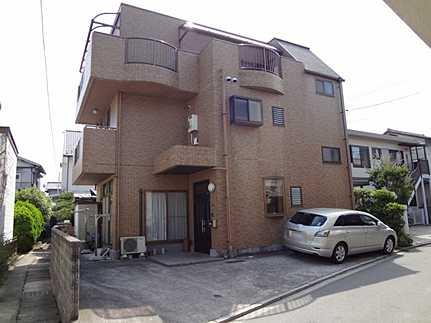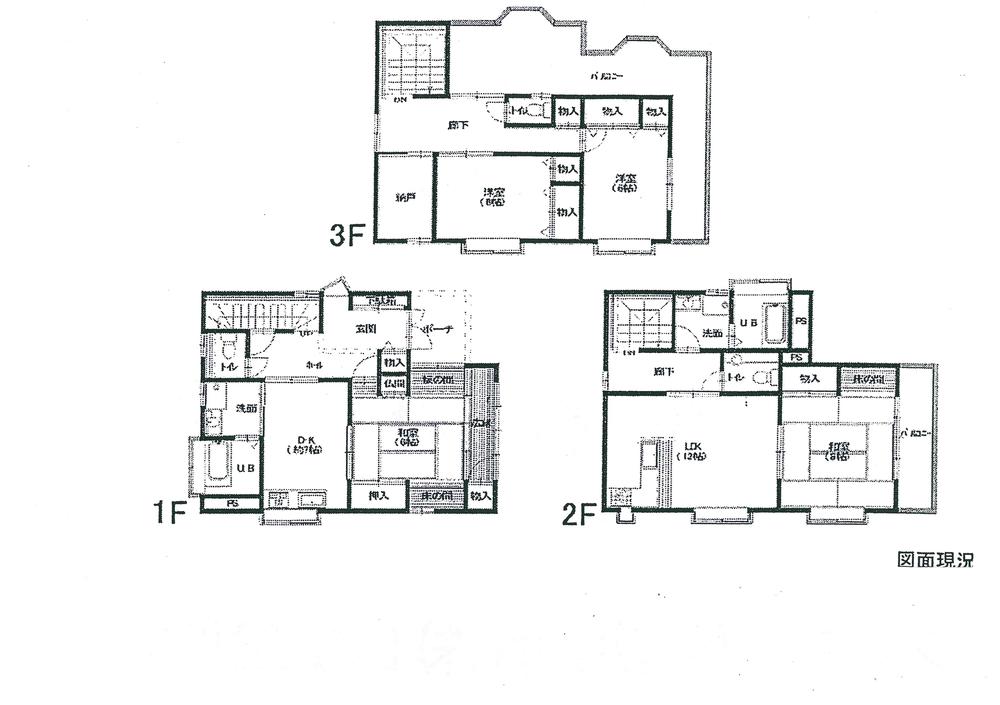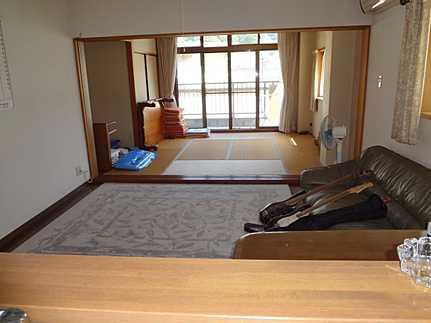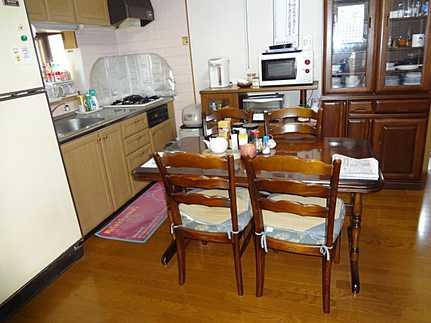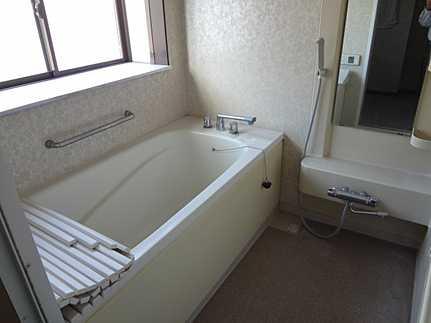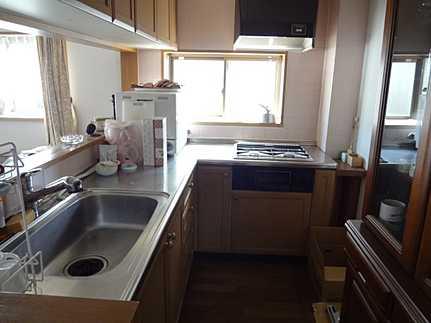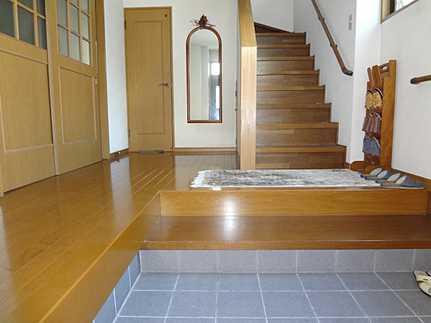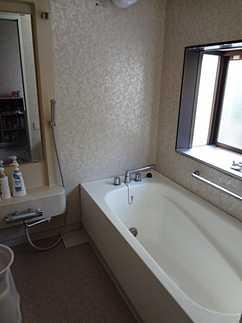|
|
Aki-gun, Hiroshima Sakamachi
広島県安芸郡坂町
|
|
JR Kure Line "hill" walk 8 minutes
JR呉線「坂」歩8分
|
|
2 households facing. Is the location of the station near unique life convenience facility was close to fulfilling. This commitment custom home.
2世帯向き。駅近ならではの生活利便施設が身近に充実した立地です。こだわりの注文住宅です。
|
Features pickup 特徴ピックアップ | | Parking three or more possible / Fiscal year Available / Within 2km to the sea / System kitchen / Yang per good / Flat to the station / Face-to-face kitchen / South balcony / Ventilation good / All room 6 tatami mats or more / Three-story or more / Storeroom / Flat terrain / 2 family house 駐車3台以上可 /年度内入居可 /海まで2km以内 /システムキッチン /陽当り良好 /駅まで平坦 /対面式キッチン /南面バルコニー /通風良好 /全居室6畳以上 /3階建以上 /納戸 /平坦地 /2世帯住宅 |
Event information イベント情報 | | (Please be sure to ask in advance) (事前に必ずお問い合わせください) |
Price 価格 | | 30,800,000 yen 3080万円 |
Floor plan 間取り | | 4LDDKK + S (storeroom) 4LDDKK+S(納戸) |
Units sold 販売戸数 | | 1 units 1戸 |
Total units 総戸数 | | 1 units 1戸 |
Land area 土地面積 | | 131.47 sq m (registration) 131.47m2(登記) |
Building area 建物面積 | | 161.5 sq m (registration) 161.5m2(登記) |
Driveway burden-road 私道負担・道路 | | Nothing, Northeast 3.1m width 無、北東3.1m幅 |
Completion date 完成時期(築年月) | | September 1996 1996年9月 |
Address 住所 | | Hiroshima Prefecture Aki Gunzaka cho Yokohamahigashi 1 広島県安芸郡坂町横浜東1 |
Traffic 交通 | | JR Kure Line "hill" walk 8 minutes JR呉線「坂」歩8分
|
Related links 関連リンク | | [Related Sites of this company] 【この会社の関連サイト】 |
Person in charge 担当者より | | Person in charge of Ohama Akiko 担当者大濱 明子 |
Contact お問い合せ先 | | TEL: 0800-603-3620 [Toll free] mobile phone ・ Also available from PHS
Caller ID is not notified
Please contact the "saw SUUMO (Sumo)"
If it does not lead, If the real estate company TEL:0800-603-3620【通話料無料】携帯電話・PHSからもご利用いただけます
発信者番号は通知されません
「SUUMO(スーモ)を見た」と問い合わせください
つながらない方、不動産会社の方は
|
Building coverage, floor area ratio 建ぺい率・容積率 | | 60% ・ 160% 60%・160% |
Time residents 入居時期 | | Consultation 相談 |
Land of the right form 土地の権利形態 | | Ownership 所有権 |
Structure and method of construction 構造・工法 | | Steel three-story (steel-making) 鉄骨3階建(鉄骨造り) |
Use district 用途地域 | | One dwelling 1種住居 |
Overview and notices その他概要・特記事項 | | Contact: Ohama Akiko, Facilities: Public Water Supply, This sewage, Individual LPG, Parking: car space 担当者:大濱 明子、設備:公営水道、本下水、個別LPG、駐車場:カースペース |
Company profile 会社概要 | | <Mediation> Governor of Hiroshima Prefecture (6) Article 006948 No. cosmid Real Estate Co., Ltd. Yubinbango733-0002 Hiroshima, Hiroshima Prefecture, Nishi-ku, Kusunoki-cho, 1-13-11 <仲介>広島県知事(6)第006948号木住不動産(株)〒733-0002 広島県広島市西区楠木町1-13-11 |
