Used Homes » Chugoku » Hiroshima » Aki-gun
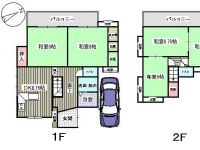 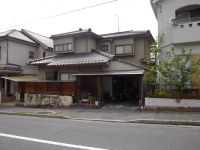
| | Hiroshima Prefecture, Fuchu-cho, Aki-gun 広島県安芸郡府中町 |
| JR Sanyo Line "Koyo" 15 minutes Fuchu New Town under step 2 minutes by bus JR山陽本線「向洋」バス15分府中ニュータウン下歩2分 |
| Good view, Or more before road 6m, Located on a hill, Toilet 2 places, A quiet residential area, Built garage, Year Availableese-style room, 2-story, The window in the bathroom, Wood deck, Southwestward 眺望良好、前道6m以上、高台に立地、トイレ2ヶ所、閑静な住宅地、ビルトガレージ、年内入居可、和室、2階建、浴室に窓、ウッドデッキ、南西向き |
| Good view, Or more before road 6m, Located on a hill, Toilet 2 places, A quiet residential area, Built garage, Year Availableese-style room, 2-story, The window in the bathroom, Wood deck, Southwestward 眺望良好、前道6m以上、高台に立地、トイレ2ヶ所、閑静な住宅地、ビルトガレージ、年内入居可、和室、2階建、浴室に窓、ウッドデッキ、南西向き |
Features pickup 特徴ピックアップ | | Year Available / A quiet residential area / Or more before road 6m / Japanese-style room / Toilet 2 places / 2-story / The window in the bathroom / Wood deck / Good view / Built garage / Southwestward / Located on a hill 年内入居可 /閑静な住宅地 /前道6m以上 /和室 /トイレ2ヶ所 /2階建 /浴室に窓 /ウッドデッキ /眺望良好 /ビルトガレージ /南西向き /高台に立地 | Event information イベント情報 | | Open House (Please visitors to direct local) schedule / Every Saturday and Sunday time / 13:00 ~ 17:00 オープンハウス(直接現地へご来場ください)日程/毎週土日時間/13:00 ~ 17:00 | Price 価格 | | 22.5 million yen 2250万円 | Floor plan 間取り | | 5DK 5DK | Units sold 販売戸数 | | 1 units 1戸 | Land area 土地面積 | | 158.96 sq m (48.08 tsubo) (Registration) 158.96m2(48.08坪)(登記) | Building area 建物面積 | | 109.93 sq m (33.25 tsubo) (Registration) 109.93m2(33.25坪)(登記) | Driveway burden-road 私道負担・道路 | | Nothing, Southeast 19m width (contact the road width 8m) 無、南東19m幅(接道幅8m) | Completion date 完成時期(築年月) | | June 1986 1986年6月 | Address 住所 | | Hiroshima Prefecture, Fuchu-cho, Aki-gun Seto Heim 3 広島県安芸郡府中町瀬戸ハイム3 | Traffic 交通 | | JR Sanyo Line "Koyo" 15 minutes Fuchu New Town under step 2 minutes by bus
JR Sanyo Line "god river" 15 minutes Fuchu New Town under step 2 minutes by bus
JR Geibi Line "Noctuidae" 20 minutes Fuchu New Town under step 2 minutes by bus JR山陽本線「向洋」バス15分府中ニュータウン下歩2分
JR山陽本線「天神川」バス15分府中ニュータウン下歩2分
JR芸備線「矢賀」バス20分府中ニュータウン下歩2分
| Related links 関連リンク | | [Related Sites of this company] 【この会社の関連サイト】 | Person in charge 担当者より | | Rep Shimizu HijiriHisashi Age: 30 Daigyokai experience: 2 years fighting spirit and guts is my motto! Other anyone does not lose absolutely! Please leave me! ! 担当者清水 聖寿年齢:30代業界経験:2年気合いと根性が私のモットーです!他の誰にも絶対に負けません!私にお任せ下さい!! | Contact お問い合せ先 | | TEL: 0800-809-9114 [Toll free] mobile phone ・ Also available from PHS
Caller ID is not notified
Please contact the "saw SUUMO (Sumo)"
If it does not lead, If the real estate company TEL:0800-809-9114【通話料無料】携帯電話・PHSからもご利用いただけます
発信者番号は通知されません
「SUUMO(スーモ)を見た」と問い合わせください
つながらない方、不動産会社の方は
| Building coverage, floor area ratio 建ぺい率・容積率 | | Fifty percent ・ Hundred percent 50%・100% | Time residents 入居時期 | | Consultation 相談 | Land of the right form 土地の権利形態 | | Ownership 所有権 | Structure and method of construction 構造・工法 | | Wooden 2-story (framing method) 木造2階建(軸組工法) | Use district 用途地域 | | One low-rise 1種低層 | Overview and notices その他概要・特記事項 | | Contact: Shimizu HijiriHisashi, Facilities: Public Water Supply, This sewage, Individual LPG, Parking: Garage 担当者:清水 聖寿、設備:公営水道、本下水、個別LPG、駐車場:車庫 | Company profile 会社概要 | | <Mediation> Minister of Land, Infrastructure and Transport (9) No. 003123 No. Kintetsu Real Estate Co., Ltd. Hiroshima sales office Yubinbango730-0011 Hiroshima, Hiroshima Prefecture, Naka-ku Motomachi 12-3 <仲介>国土交通大臣(9)第003123号近鉄不動産(株)広島営業所〒730-0011 広島県広島市中区基町12-3 |
Floor plan間取り図 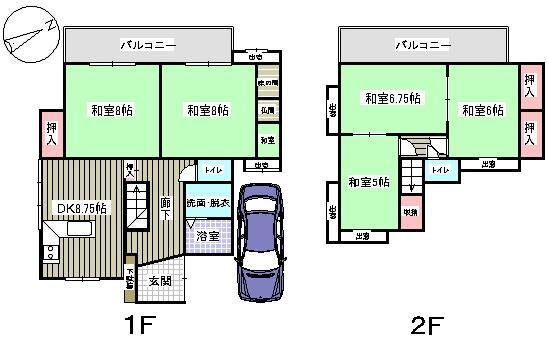 22.5 million yen, 5DK, Land area 158.96 sq m , Building area 109.93 sq m
2250万円、5DK、土地面積158.96m2、建物面積109.93m2
Local appearance photo現地外観写真 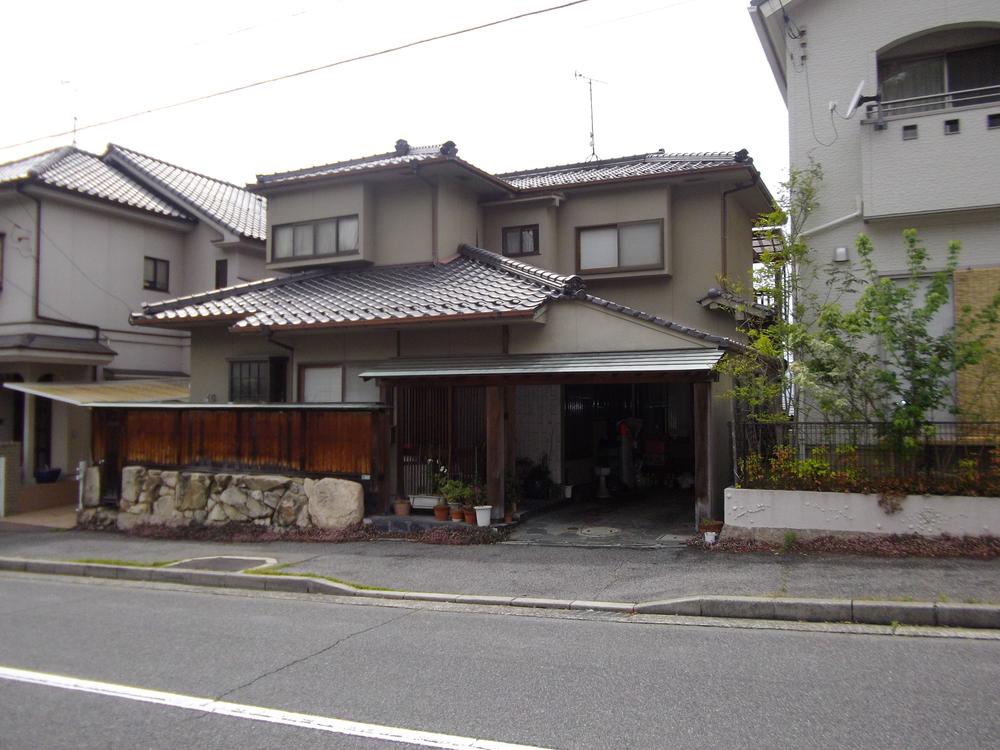 Local (May 2013) Shooting
現地(2013年5月)撮影
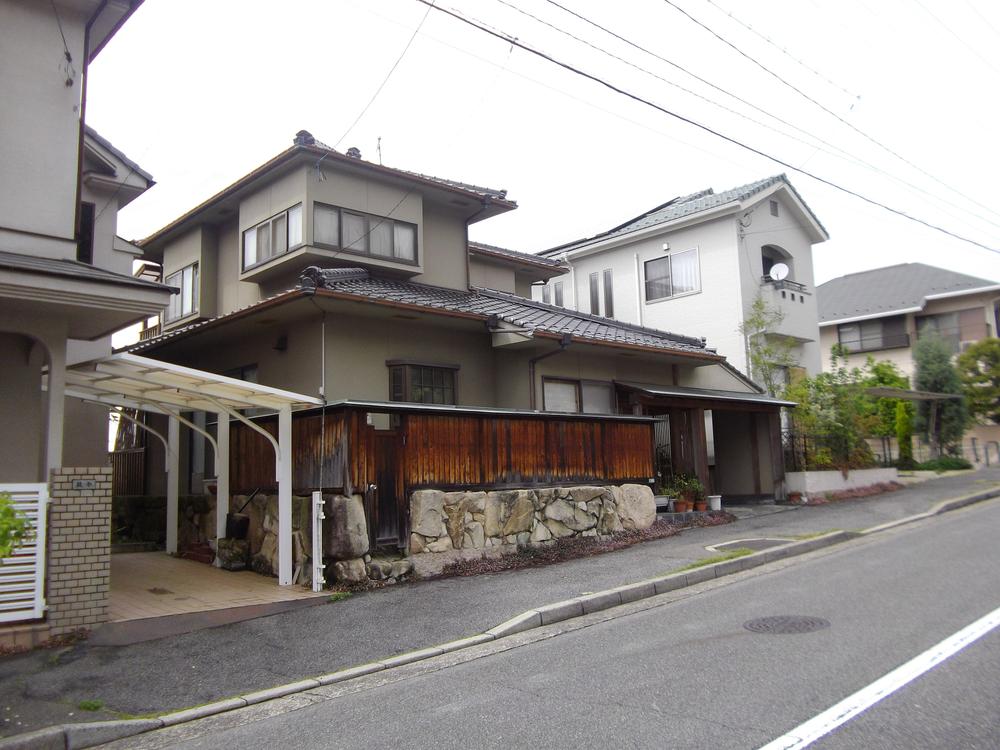 Local (May 2013) Shooting
現地(2013年5月)撮影
Bathroom浴室 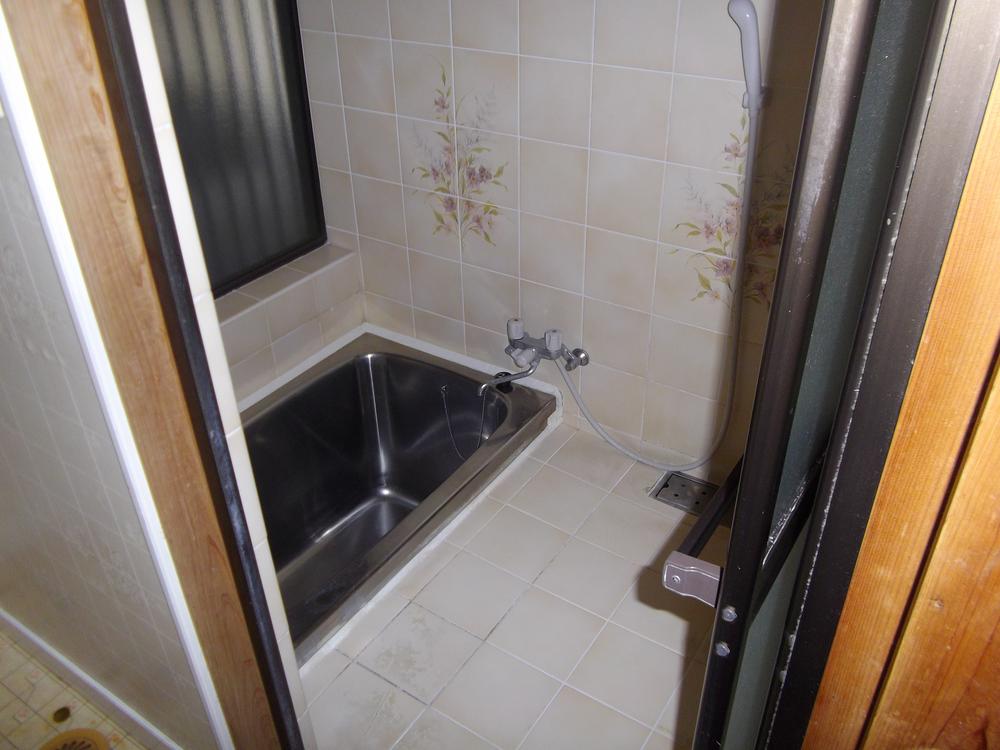 Indoor (September 2013) Shooting
室内(2013年9月)撮影
Kitchenキッチン 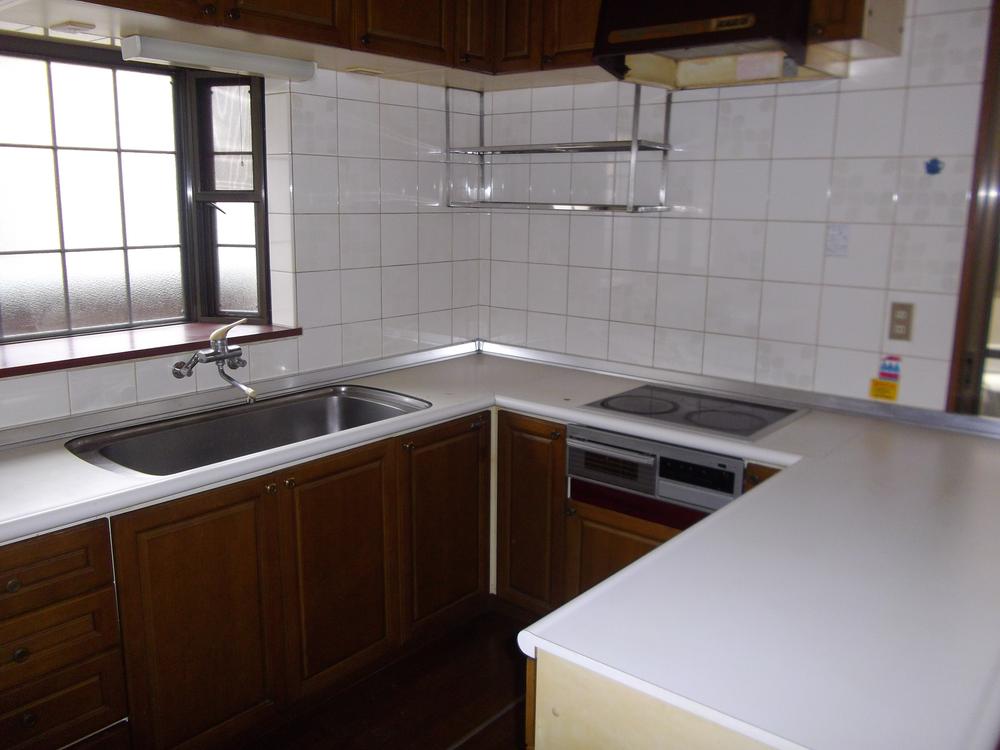 Indoor (September 2013) Shooting
室内(2013年9月)撮影
Non-living roomリビング以外の居室 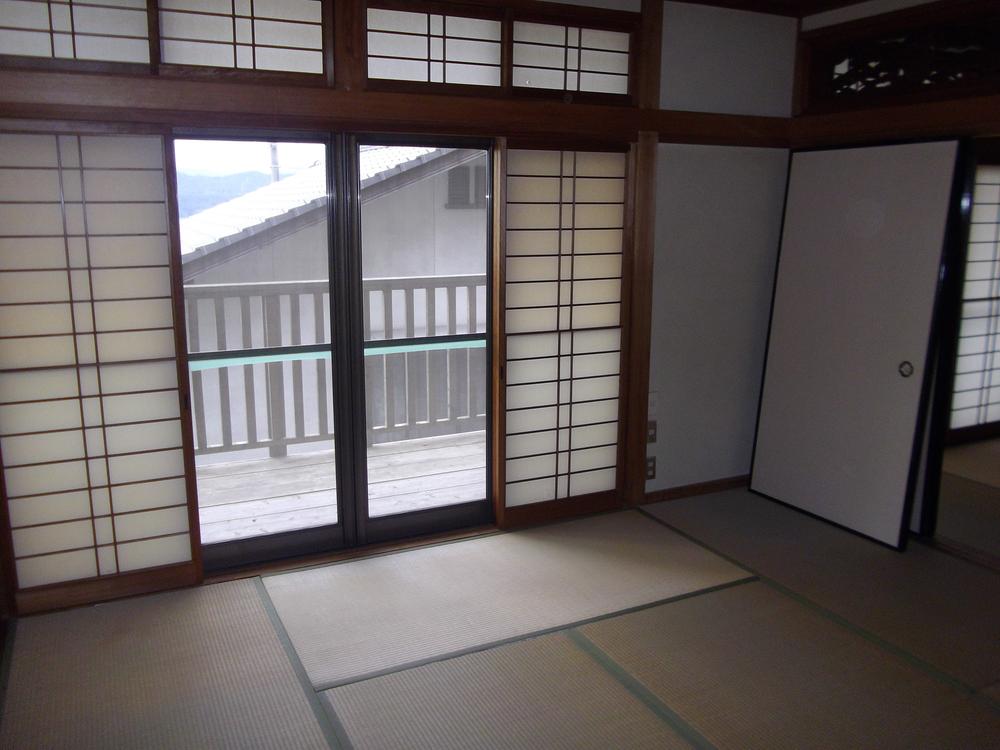 Indoor (September 2013) Shooting
室内(2013年9月)撮影
Entrance玄関 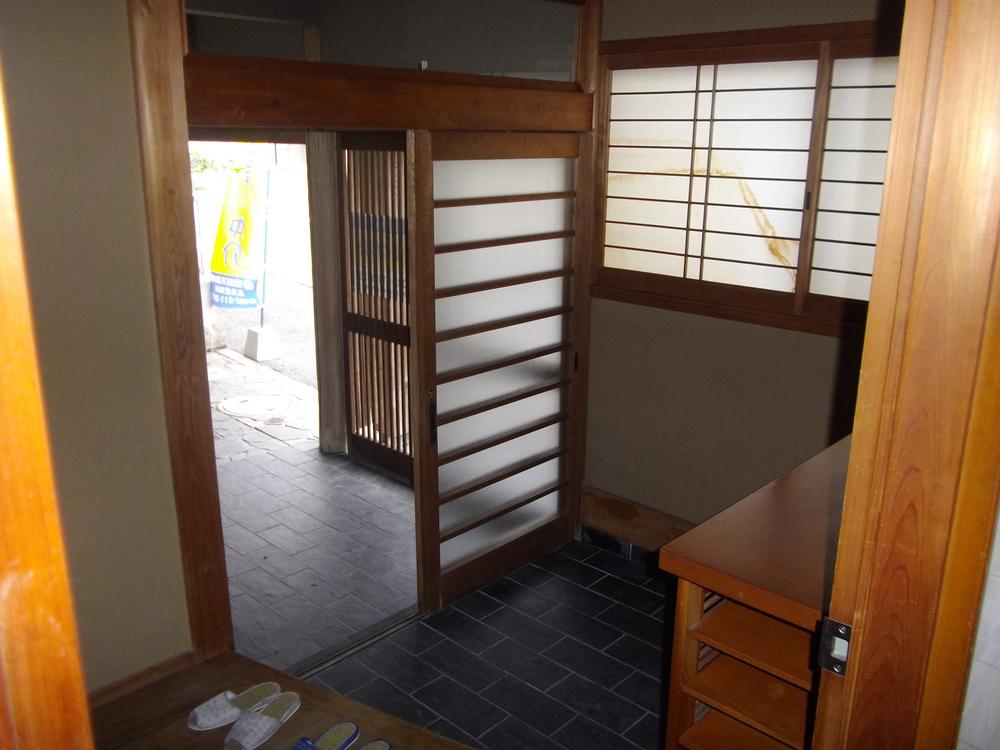 Local (September 2013) Shooting
現地(2013年9月)撮影
Wash basin, toilet洗面台・洗面所 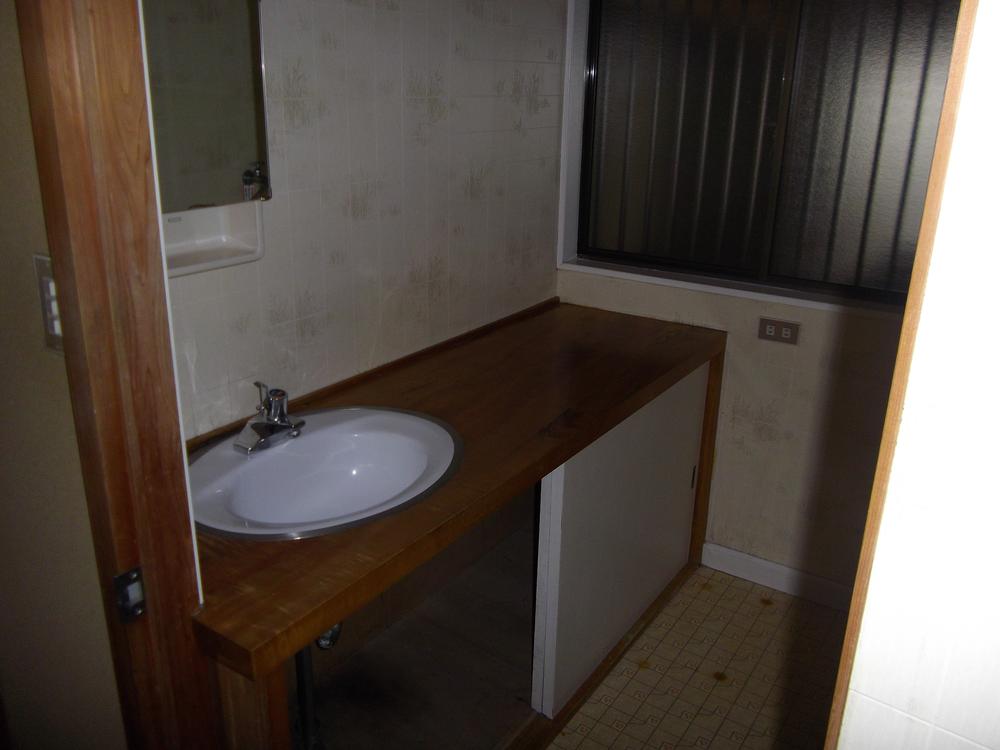 Indoor (September 2013) Shooting
室内(2013年9月)撮影
Toiletトイレ 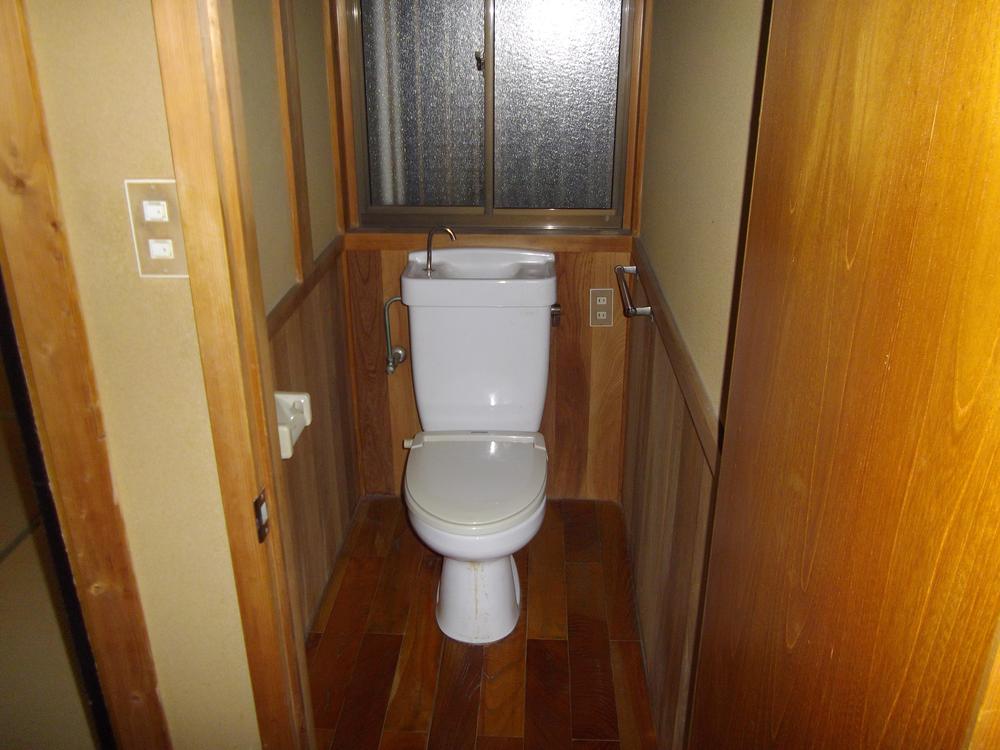 Indoor (September 2013) Shooting
室内(2013年9月)撮影
Local photos, including front road前面道路含む現地写真 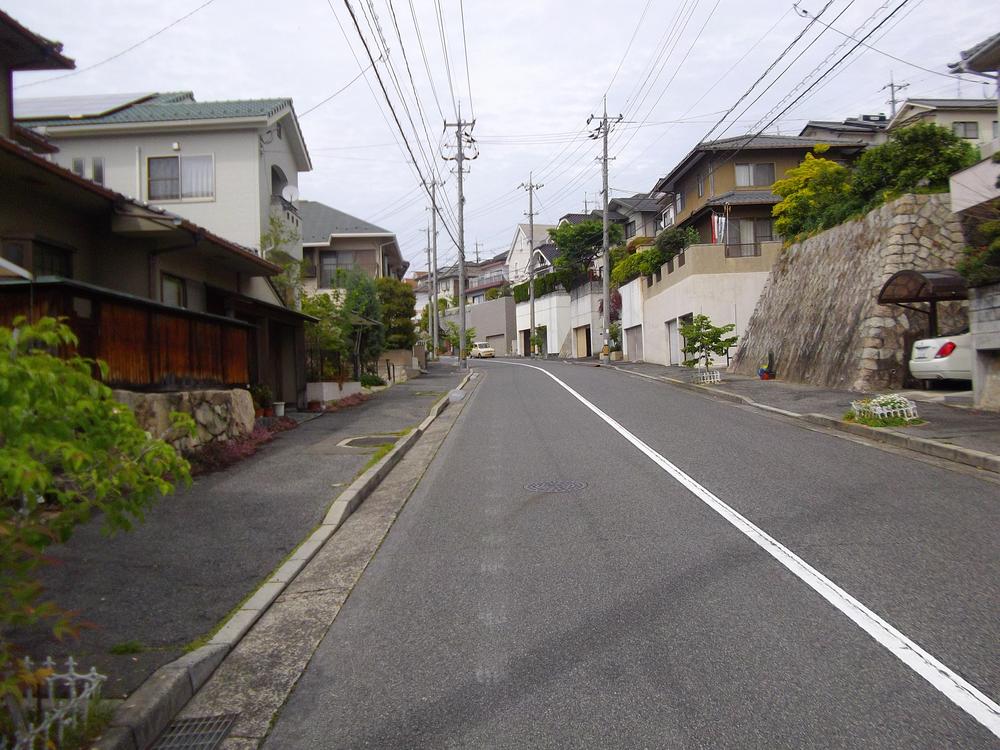 Local (May 2013) Shooting
現地(2013年5月)撮影
Balconyバルコニー 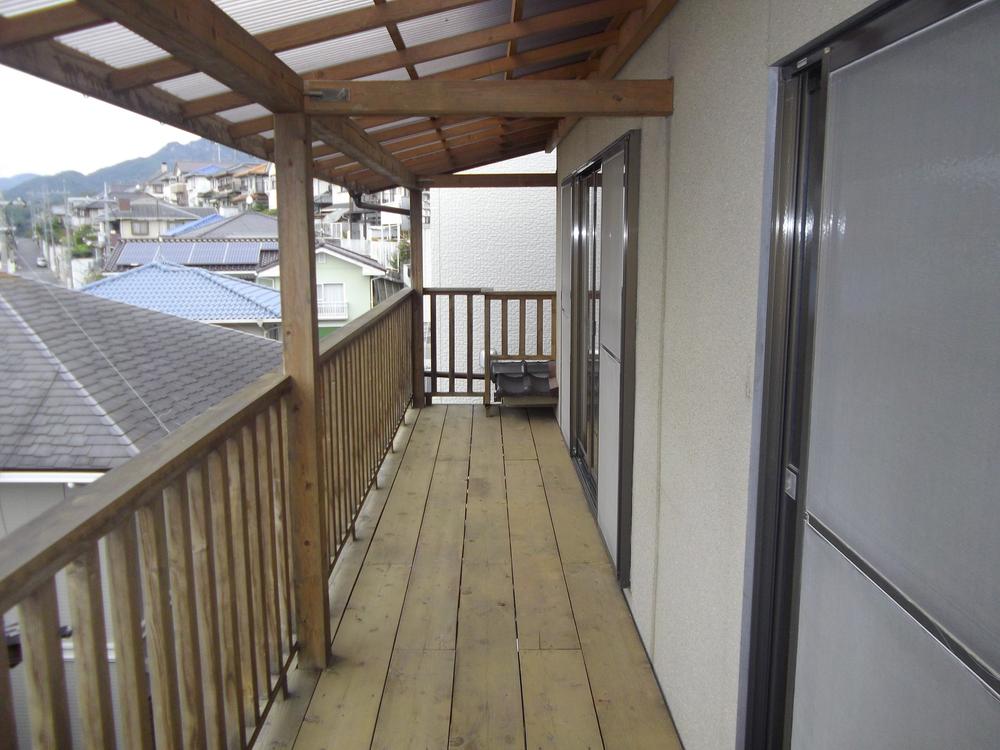 Local (September 2013) Shooting
現地(2013年9月)撮影
View photos from the dwelling unit住戸からの眺望写真 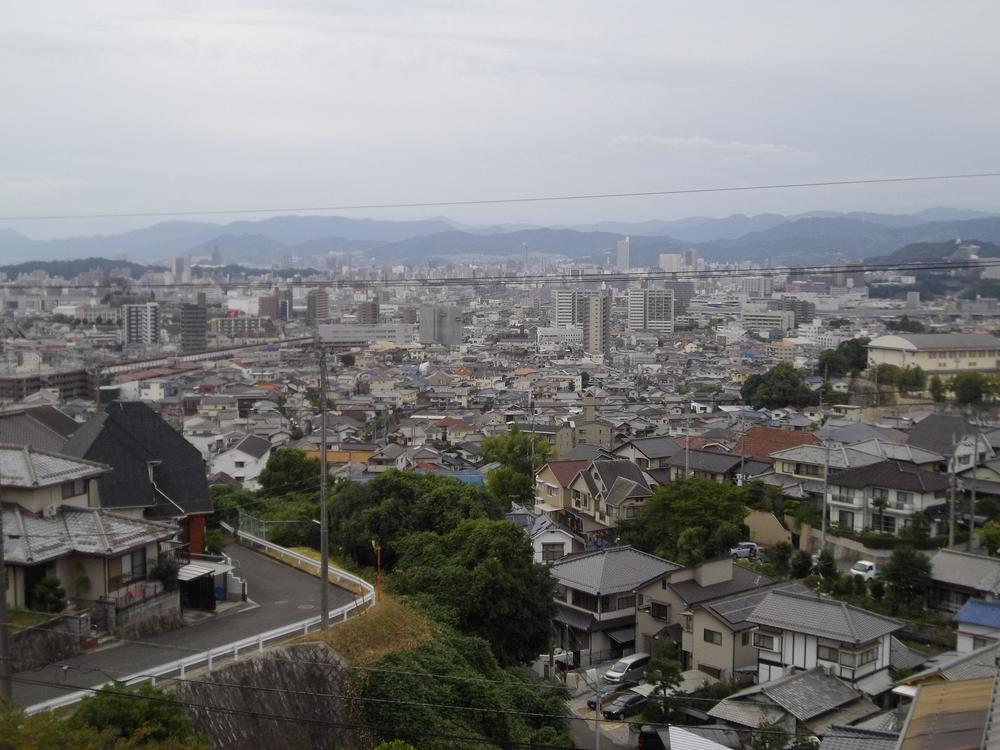 View from local (September 2013) Shooting
現地からの眺望(2013年9月)撮影
Location
|













