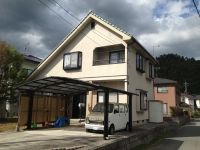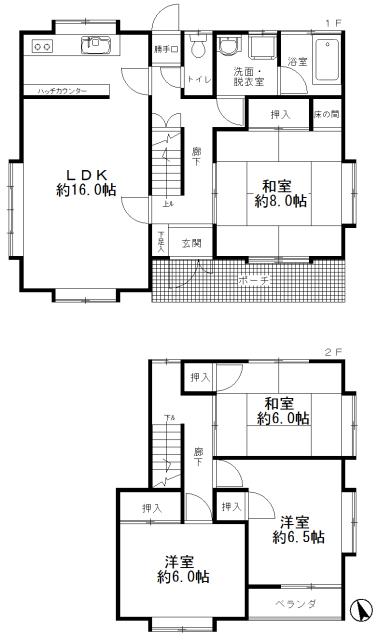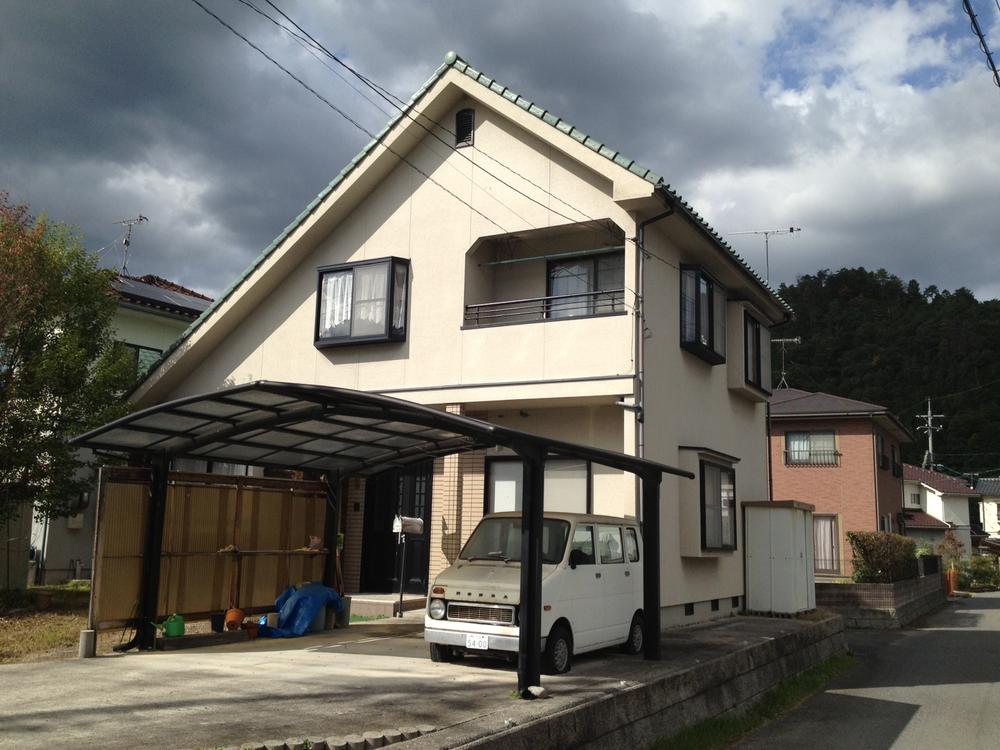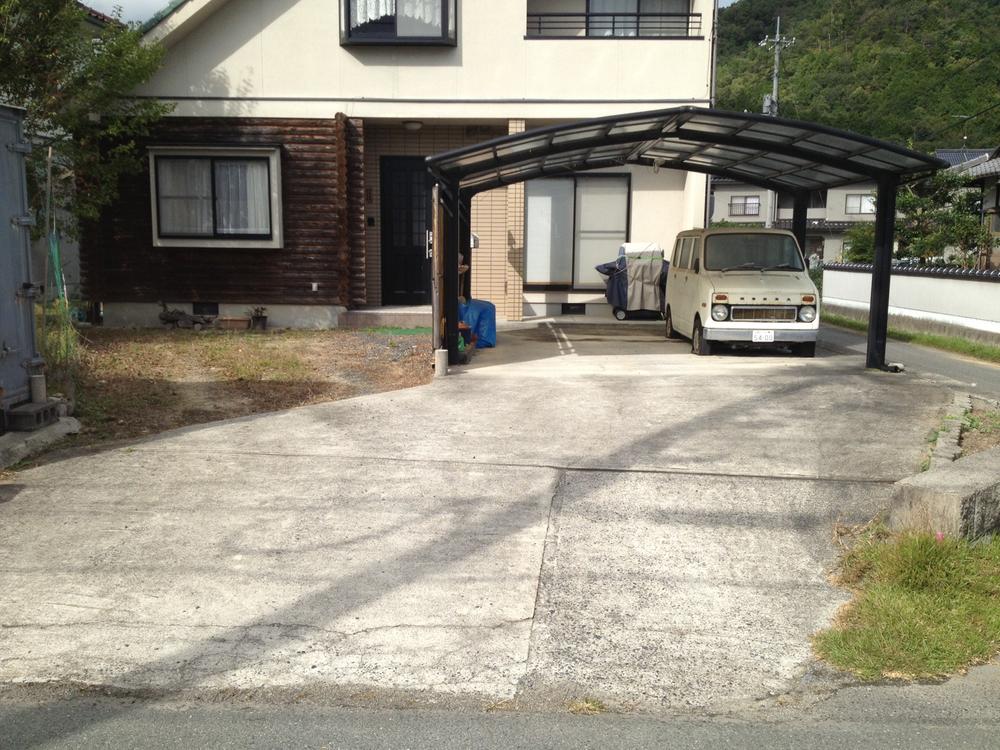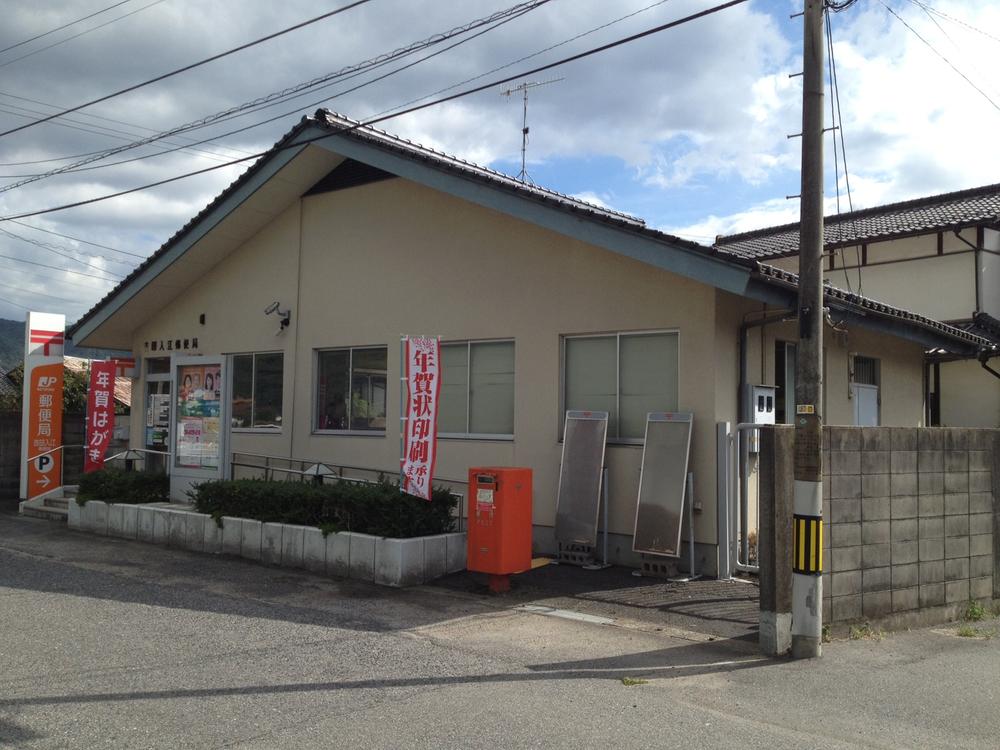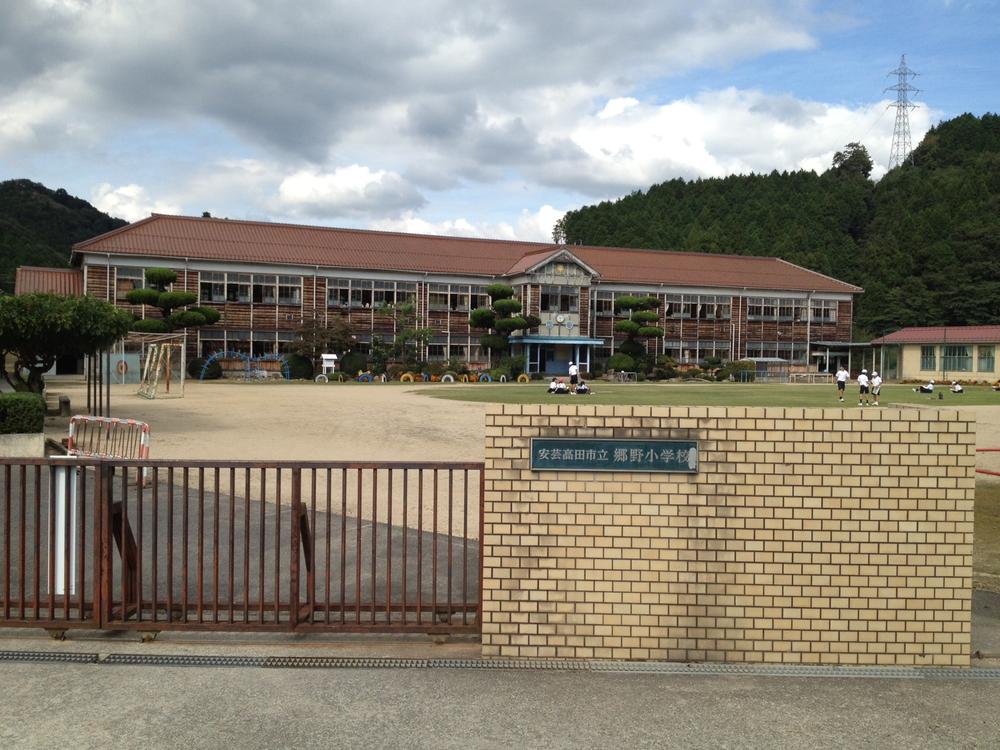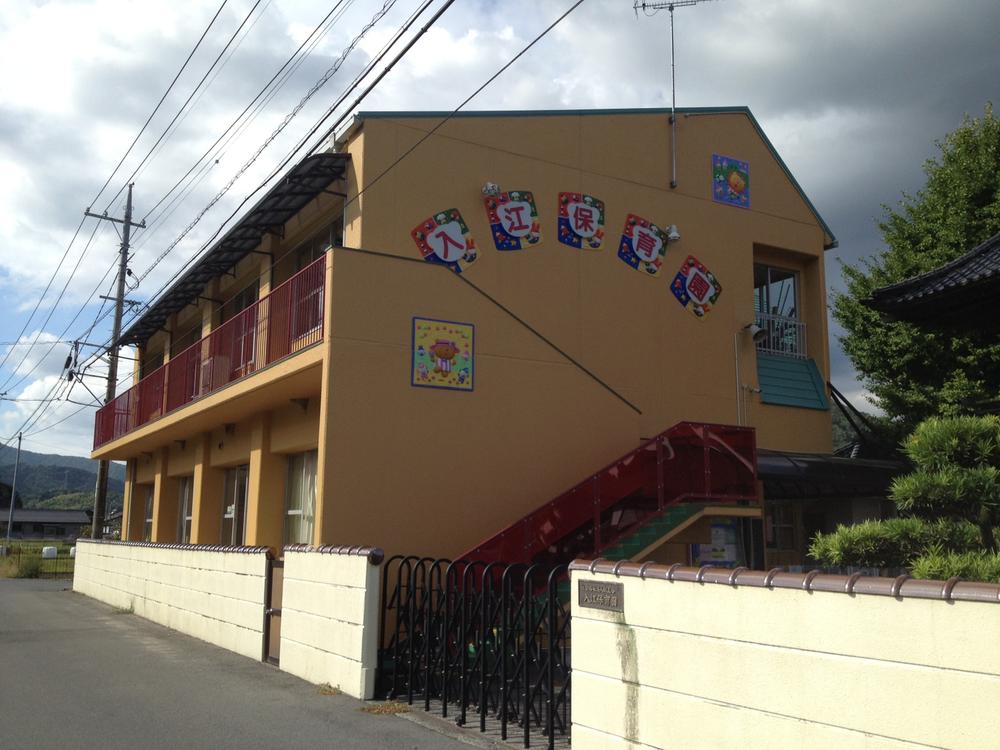|
|
Hiroshima Prefecture akitakata
広島県安芸高田市
|
|
Hiroden bus "Irie Ohashi" walk 12 minutes
広電バス「入江大橋」歩12分
|
|
◇ 4LDK, Southeast corner lot, Sunny ◇ parking spaces 5 cars (including two car port part) ◇ log house style appearance ◇ curtain ・ Air conditioning ・ With lighting fixtures ◇ rooms is carefully use
◇4LDK、東南角地、日当り良好◇駐車スペース5台分(カーポート部分2台含む)◇ログハウス風な外観◇カーテン・エアコン・照明器具付き◇室内は丁寧に使用されております
|
Price 価格 | | 13 million yen 1300万円 |
Floor plan 間取り | | 4LDK 4LDK |
Units sold 販売戸数 | | 1 units 1戸 |
Land area 土地面積 | | 231.86 sq m (registration) 231.86m2(登記) |
Building area 建物面積 | | 101.84 sq m (registration) 101.84m2(登記) |
Driveway burden-road 私道負担・道路 | | Nothing, South 7m width (contact the road width 13m), East 4.5m width (contact the road width 15m) 無、南7m幅(接道幅13m)、東4.5m幅(接道幅15m) |
Completion date 完成時期(築年月) | | April 1998 1998年4月 |
Address 住所 | | Hiroshima Prefecture akitakata Yoshida-cho, tenement 広島県安芸高田市吉田町長屋 |
Traffic 交通 | | Hiroden bus "Irie Ohashi" walk 12 minutes 広電バス「入江大橋」歩12分 |
Contact お問い合せ先 | | (Ltd.) Anabuki real estate center Hiroshima Branch TEL: 0800-603-3059 [Toll free] mobile phone ・ Also available from PHS
Caller ID is not notified
Please contact the "saw SUUMO (Sumo)"
If it does not lead, If the real estate company (株)穴吹不動産センター広島支店TEL:0800-603-3059【通話料無料】携帯電話・PHSからもご利用いただけます
発信者番号は通知されません
「SUUMO(スーモ)を見た」と問い合わせください
つながらない方、不動産会社の方は
|
Time residents 入居時期 | | Consultation 相談 |
Land of the right form 土地の権利形態 | | Ownership 所有権 |
Structure and method of construction 構造・工法 | | Wooden 2-story (framing method) 木造2階建(軸組工法) |
Use district 用途地域 | | City planning area outside 都市計画区域外 |
Overview and notices その他概要・特記事項 | | Facilities: Public Water Supply, Individual septic tank, Individual LPG, Parking: Car Port 設備:公営水道、個別浄化槽、個別LPG、駐車場:カーポート |
Company profile 会社概要 | | <Mediation> Minister of Land, Infrastructure and Transport (1) Article 008 190 issue (stock) Anabuki Real Estate Center Hiroshima branch Yubinbango730-0015, Naka-ku, Hashimoto-cho, 9-7 Anabuki Hiroshima building 5F Hiroshima, Hiroshima Prefecture <仲介>国土交通大臣(1)第008190号(株)穴吹不動産センター広島支店〒730-0015 広島県広島市中区橋本町9-7 穴吹広島ビル5F |

