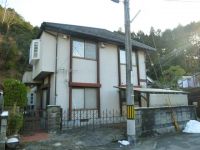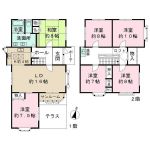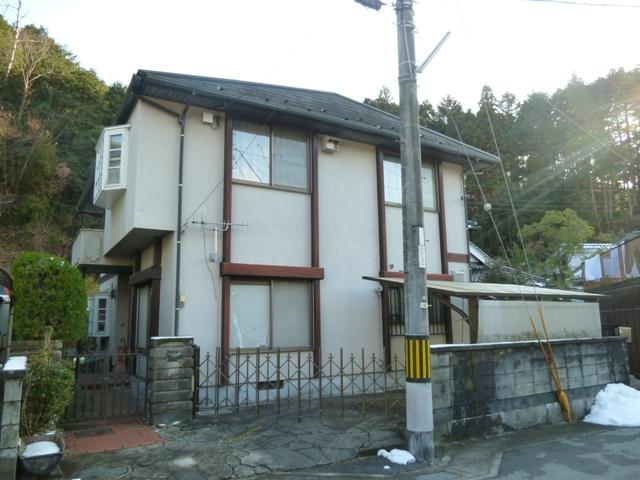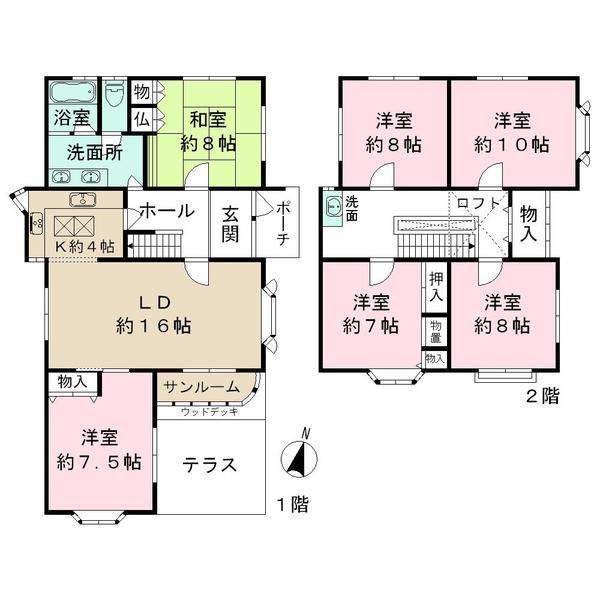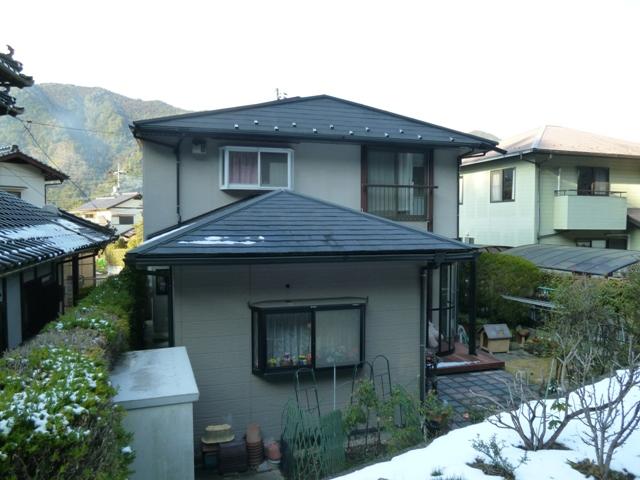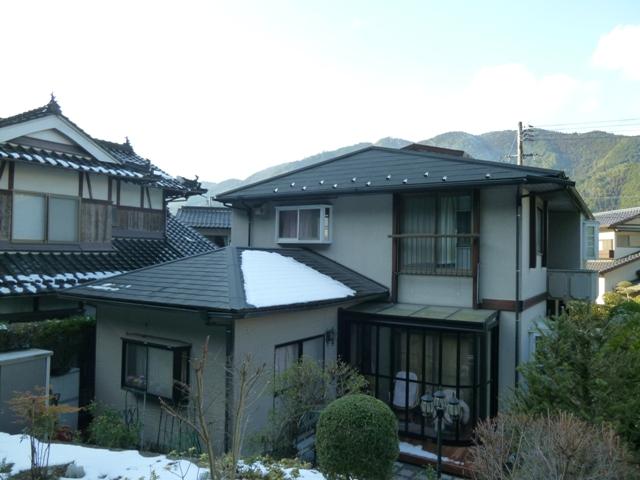|
|
Hiroshima, Hiroshima Prefecture Asakita Ku
広島県広島市安佐北区
|
|
Bus "wooden stand of camphor" walk 3 minutes
バス「くすの木台」歩3分
|
|
■ Spacious 6LDK ■ On the first floor south side there is a solarium ■ September 1999, 1 Kaiyoshitsu (steel-framed prefabricated concrete ・ About 19.56 sq m) extension. (Unregistered)
■広々6LDK■1階南側にはサンルームがあります■平成11年9月、1階洋室(鉄骨系プレハブ造・約19.56m2)増築。(未登記)
|
|
Yang per good, Siemens south road, A quiet residential area, LDK15 tatami mats or more, Or more before road 6mese-style room, 2-story, loft, The window in the bathroom, Wood deck, All room 6 tatami mats or more, terrace
陽当り良好、南側道路面す、閑静な住宅地、LDK15畳以上、前道6m以上、和室、2階建、ロフト、浴室に窓、ウッドデッキ、全居室6畳以上、テラス
|
Features pickup 特徴ピックアップ | | Yang per good / Siemens south road / A quiet residential area / LDK15 tatami mats or more / Or more before road 6m / Japanese-style room / 2-story / loft / The window in the bathroom / Wood deck / All room 6 tatami mats or more / terrace 陽当り良好 /南側道路面す /閑静な住宅地 /LDK15畳以上 /前道6m以上 /和室 /2階建 /ロフト /浴室に窓 /ウッドデッキ /全居室6畳以上 /テラス |
Price 価格 | | 8.8 million yen 880万円 |
Floor plan 間取り | | 6LDK 6LDK |
Units sold 販売戸数 | | 1 units 1戸 |
Land area 土地面積 | | 224.52 sq m (registration) 224.52m2(登記) |
Building area 建物面積 | | 160.17 sq m (registration) 160.17m2(登記) |
Driveway burden-road 私道負担・道路 | | Nothing, North 6m width, South 10.7m width 無、北6m幅、南10.7m幅 |
Completion date 完成時期(築年月) | | October 1979 1979年10月 |
Address 住所 | | Hiroshima, Hiroshima Prefecture Asakita Ku Asa-cho Oaza camphor tree stand 広島県広島市安佐北区安佐町大字くすの木台 |
Traffic 交通 | | Bus "wooden stand of camphor" walk 3 minutes バス「くすの木台」歩3分 |
Related links 関連リンク | | [Related Sites of this company] 【この会社の関連サイト】 |
Person in charge 担当者より | | The person in charge Wada Shinji 担当者和田 真治 |
Contact お問い合せ先 | | TEL: 082-243-9171 Please inquire as "saw SUUMO (Sumo)" TEL:082-243-9171「SUUMO(スーモ)を見た」と問い合わせください |
Time residents 入居時期 | | Consultation 相談 |
Land of the right form 土地の権利形態 | | Ownership 所有権 |
Structure and method of construction 構造・工法 | | Wooden 2-story part steel-framed prefabricated 木造2階建一部鉄骨系プレハブ |
Other limitations その他制限事項 | | Residential land development construction regulation area, There is building restrictions or the like by Kitai council corporation Constitution of camphor (building coverage 50% other) 宅地造成工事規制区域、くすの木台自治会法人会則により建築制限等あり(建ぺい率50%他) |
Overview and notices その他概要・特記事項 | | Contact: Wada Shinji, Facilities: Public Water Supply, This sewage, Centralized LPG, Parking: car space 担当者:和田 真治、設備:公営水道、本下水、集中LPG、駐車場:カースペース |
Company profile 会社概要 | | <Mediation> Minister of Land, Infrastructure and Transport (3) The 006,019 No. Mitsubishi Estate House net Co., Ltd. Hiroshima sales department distribution Sales Section Yubinbango730-0051, Naka-ku, Hiroshima Otemachi, Hiroshima Prefecture 3-7-5 Hiroshima Parkville second floor <仲介>国土交通大臣(3)第006019号三菱地所ハウスネット(株)広島営業部流通営業課〒730-0051 広島県広島市中区大手町3-7-5 広島パークビル2階 |
