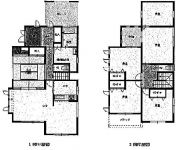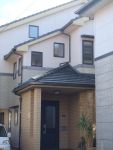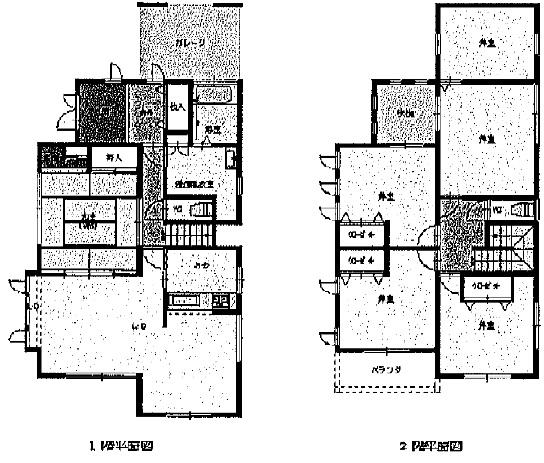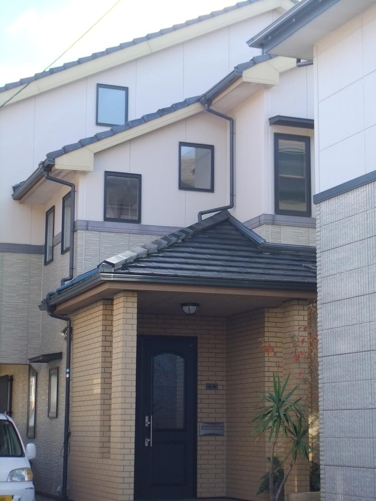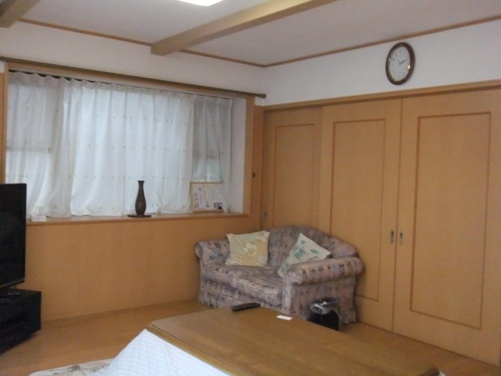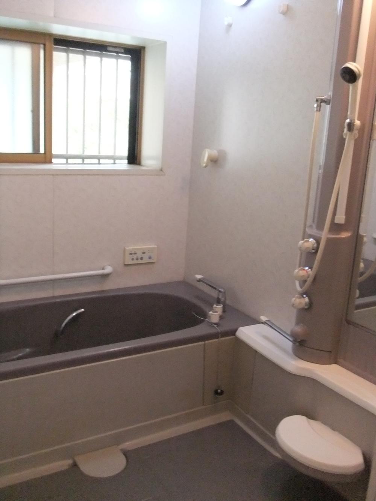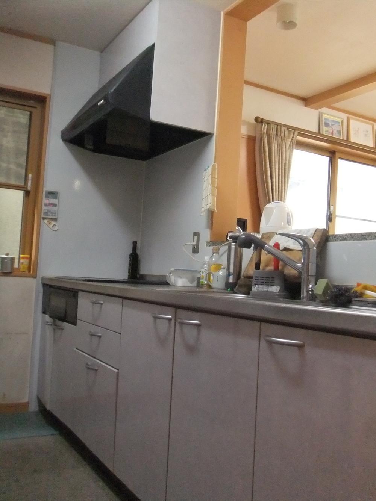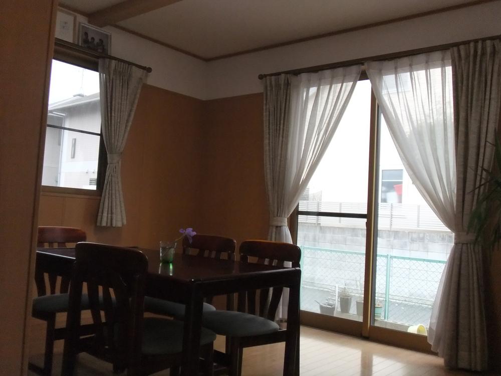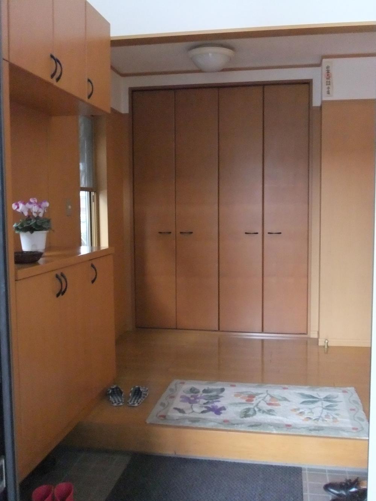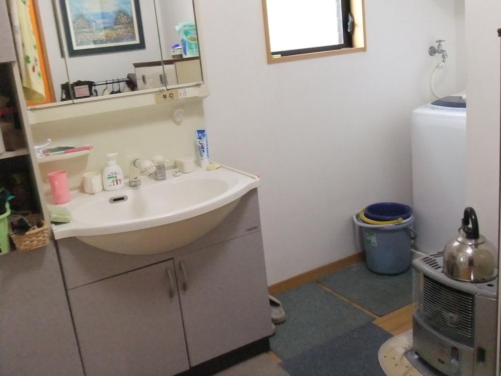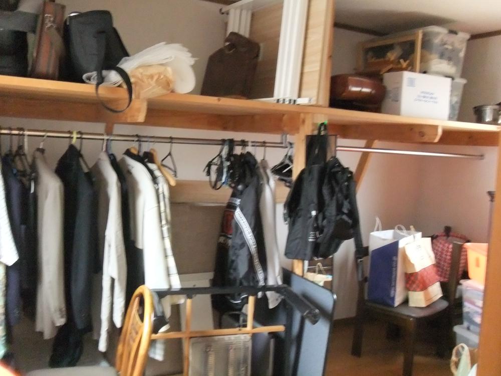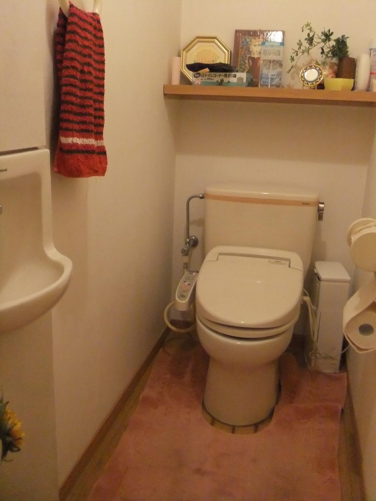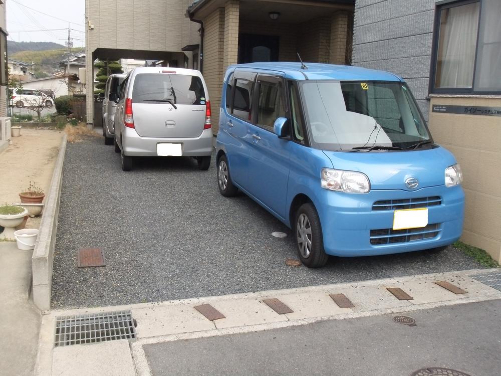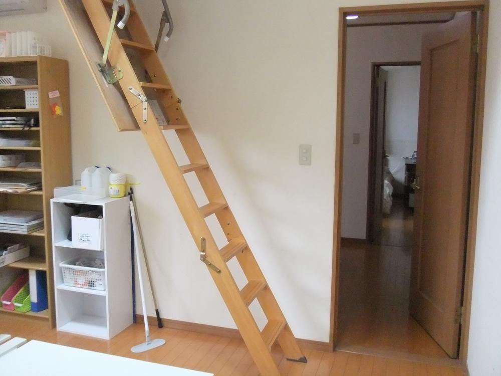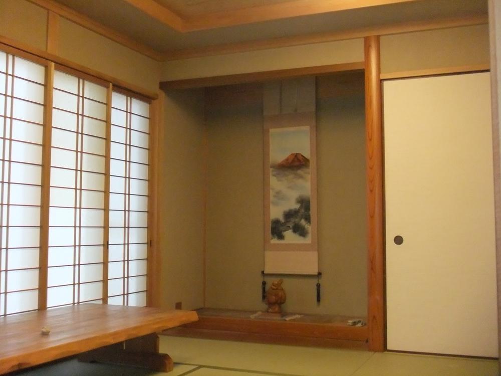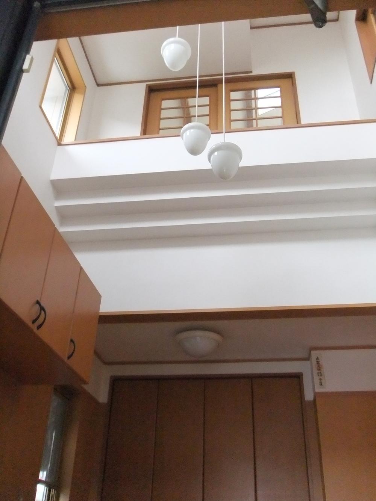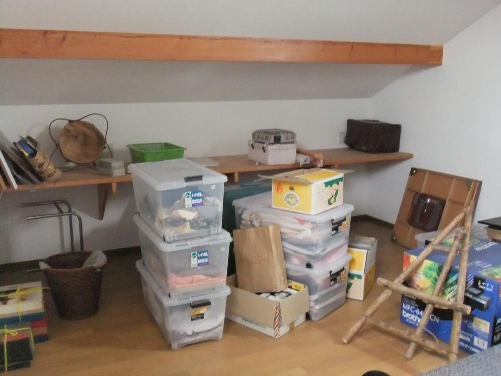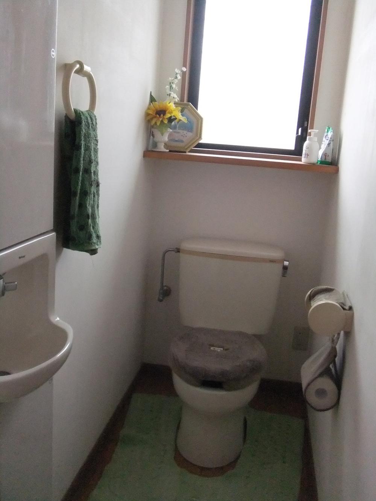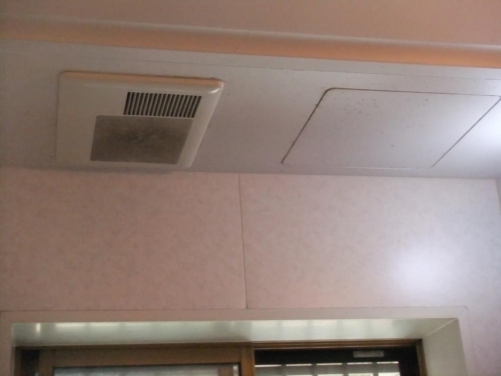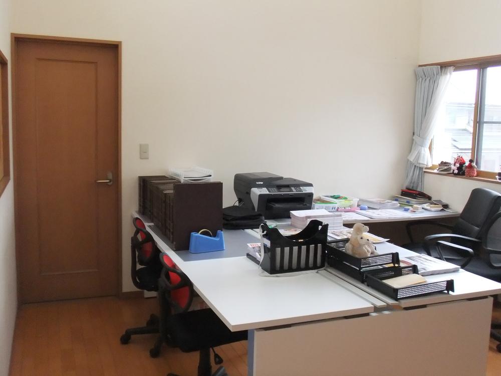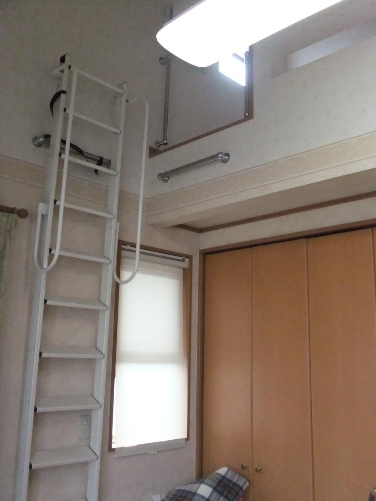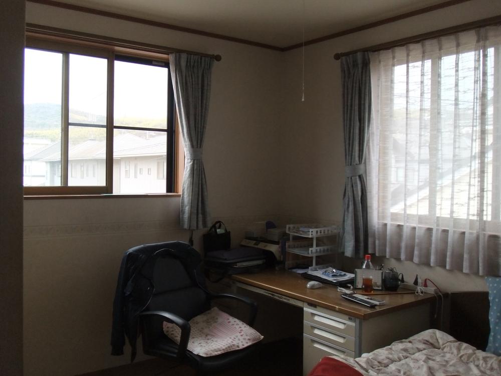|
|
Fukuyama, Hiroshima Prefecture
広島県福山市
|
|
JR Sanyo Line "Matsunaga" walk 5 minutes
JR山陽本線「松永」歩5分
|
|
2013 8 / 6 has been revised price! Heisei built shallow properties of 12 years. Parking spaces 4 ~ Five, All is electrification. It is a property that I would like you to come and preview. Please contact your early
平成25年8/6価格見直しました!平成12年の築浅物件です。駐車スペース4 ~ 5台、オール電化です。是非内覧して頂きたい物件です。お早目にお問い合わせください
|
Features pickup 特徴ピックアップ | | Parking three or more possible / LDK20 tatami mats or more / Land 50 square meters or more / It is close to the city / Flat to the station / A quiet residential area / Japanese-style room / Shaping land / Bathroom 1 tsubo or more / 2-story / South balcony / loft / Nantei / The window in the bathroom / Atrium / All room 6 tatami mats or more / Storeroom / Whirlpool / Flat terrain 駐車3台以上可 /LDK20畳以上 /土地50坪以上 /市街地が近い /駅まで平坦 /閑静な住宅地 /和室 /整形地 /浴室1坪以上 /2階建 /南面バルコニー /ロフト /南庭 /浴室に窓 /吹抜け /全居室6畳以上 /納戸 /ジェットバス /平坦地 |
Price 価格 | | 24,800,000 yen 2480万円 |
Floor plan 間取り | | 5LDK + S (storeroom) 5LDK+S(納戸) |
Units sold 販売戸数 | | 1 units 1戸 |
Total units 総戸数 | | 1 units 1戸 |
Land area 土地面積 | | 208.81 sq m (registration) 208.81m2(登記) |
Building area 建物面積 | | 168.02 sq m (registration) 168.02m2(登記) |
Driveway burden-road 私道負担・道路 | | Nothing, West 4m width (contact the road width 4m) 無、西4m幅(接道幅4m) |
Completion date 完成時期(築年月) | | December 2000 2000年12月 |
Address 住所 | | Fukuyama, Hiroshima Prefecture Matsunaga-cho, 4 広島県福山市松永町4 |
Traffic 交通 | | JR Sanyo Line "Matsunaga" walk 5 minutes JR山陽本線「松永」歩5分
|
Contact お問い合せ先 | | TEL: 0800-601-5773 [Toll free] mobile phone ・ Also available from PHS
Caller ID is not notified
Please contact the "saw SUUMO (Sumo)"
If it does not lead, If the real estate company TEL:0800-601-5773【通話料無料】携帯電話・PHSからもご利用いただけます
発信者番号は通知されません
「SUUMO(スーモ)を見た」と問い合わせください
つながらない方、不動産会社の方は
|
Building coverage, floor area ratio 建ぺい率・容積率 | | 60% ・ 200% 60%・200% |
Time residents 入居時期 | | Consultation 相談 |
Land of the right form 土地の権利形態 | | Ownership 所有権 |
Structure and method of construction 構造・工法 | | Wooden 2-story 木造2階建 |
Use district 用途地域 | | One dwelling 1種住居 |
Overview and notices その他概要・特記事項 | | Facilities: Public Water Supply, This sewage, Parking: Garage 設備:公営水道、本下水、駐車場:車庫 |
Company profile 会社概要 | | <Mediation> Minister of Land, Infrastructure and Transport (2) Apamanshop Fukuyama Ekimae No. 007268 (Ltd.) KI Home Yubinbango720-0066 Fukuyama, Hiroshima Prefecture Sannomaru-cho 1-4 <仲介>国土交通大臣(2)第007268号アパマンショップ福山駅前店(株)ケイアイホーム〒720-0066 広島県福山市三之丸町1-4 |
