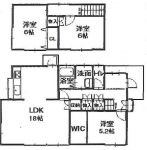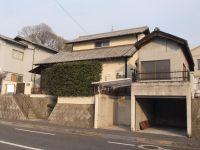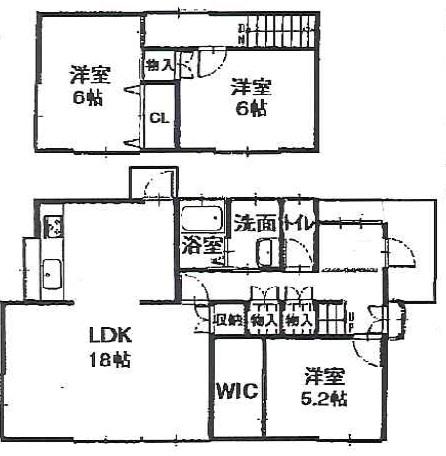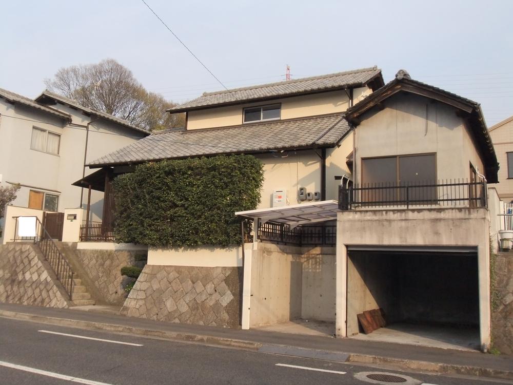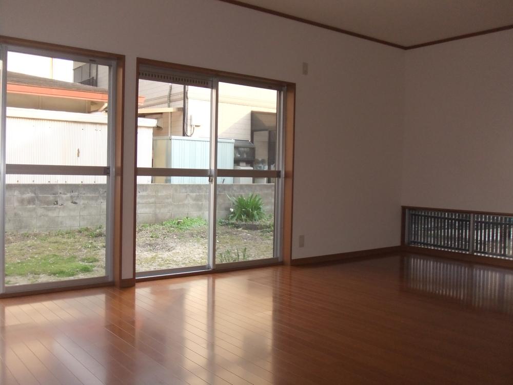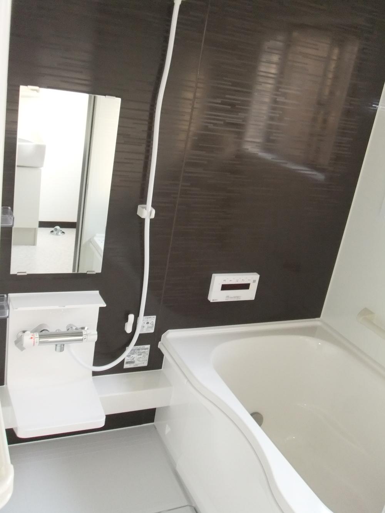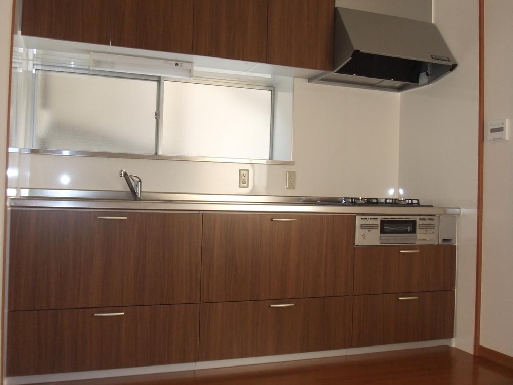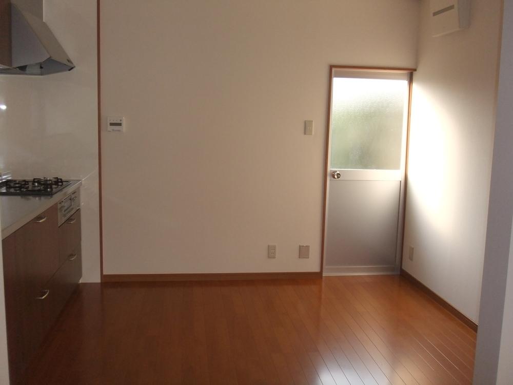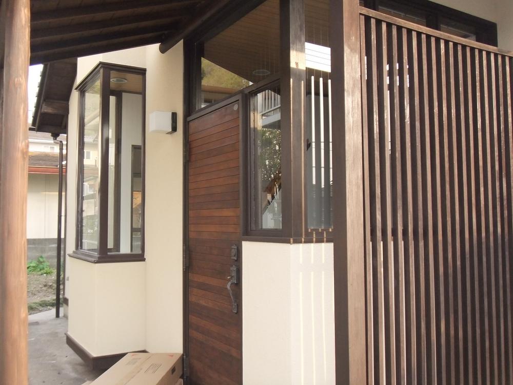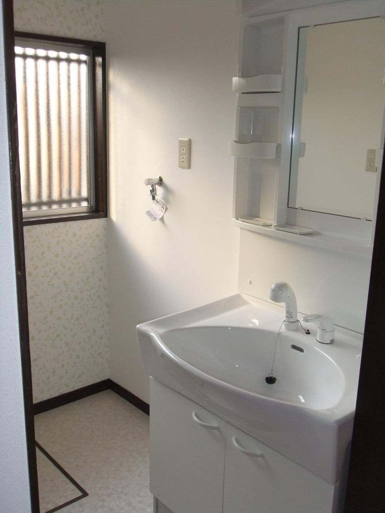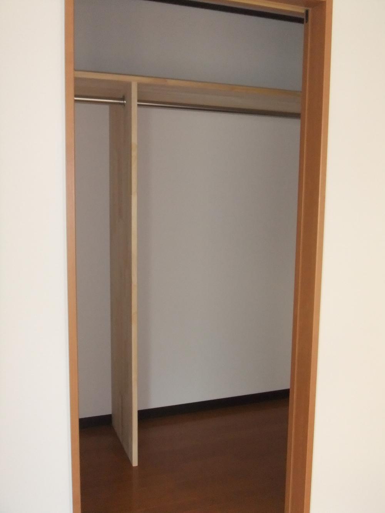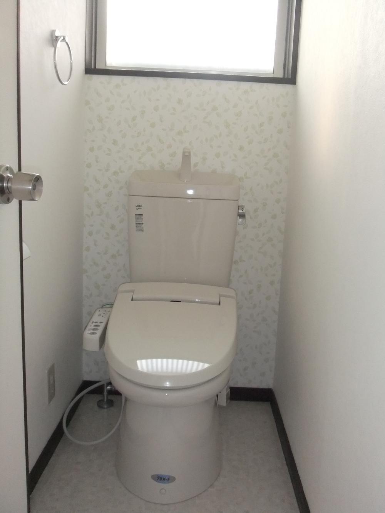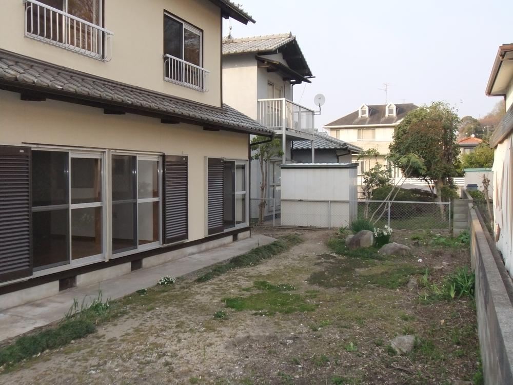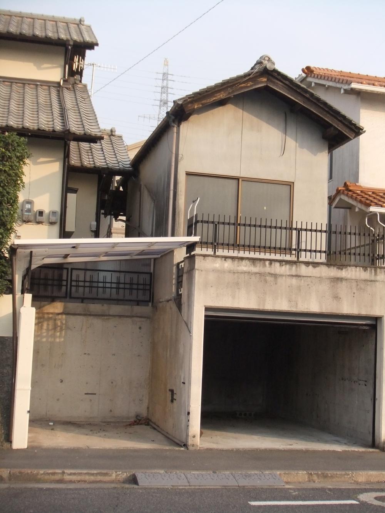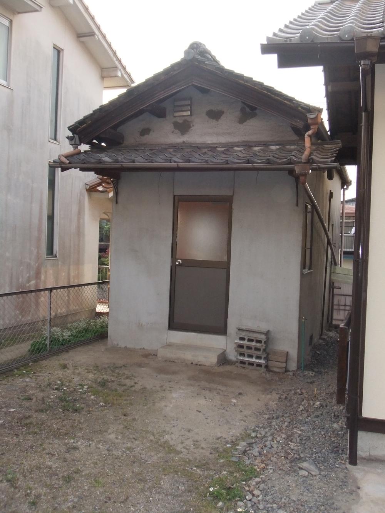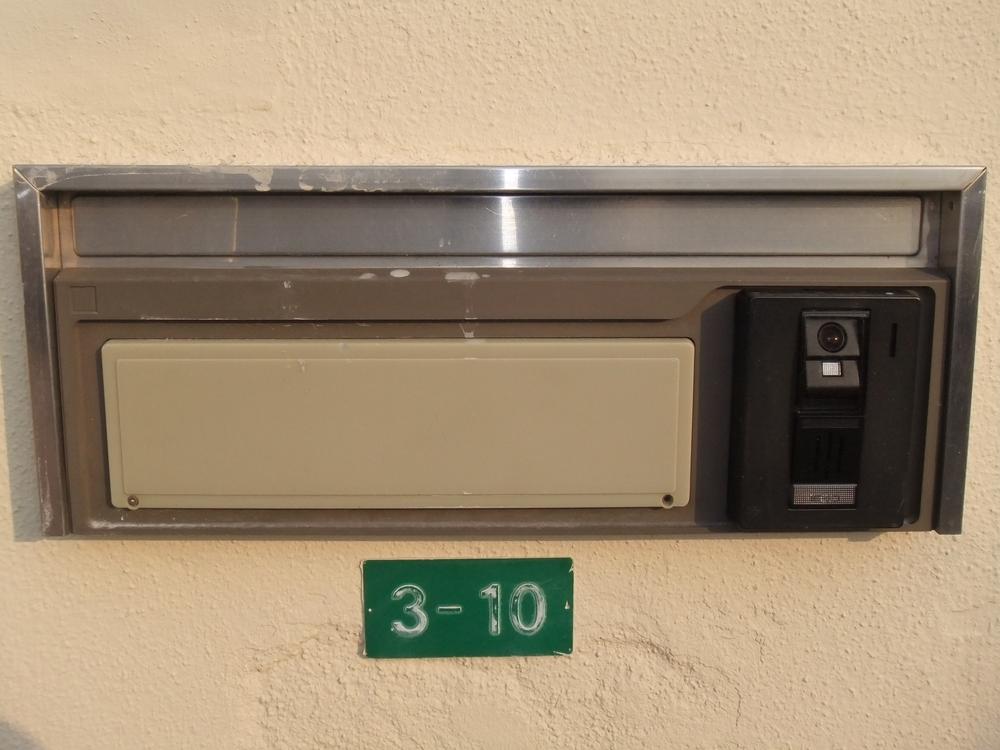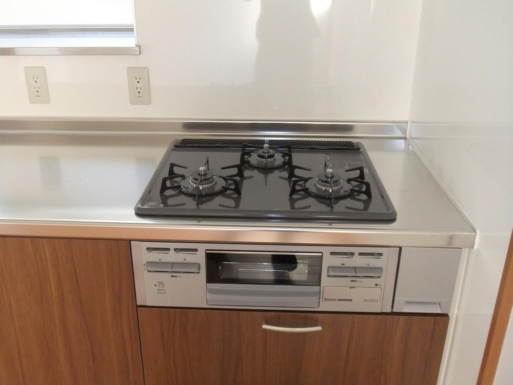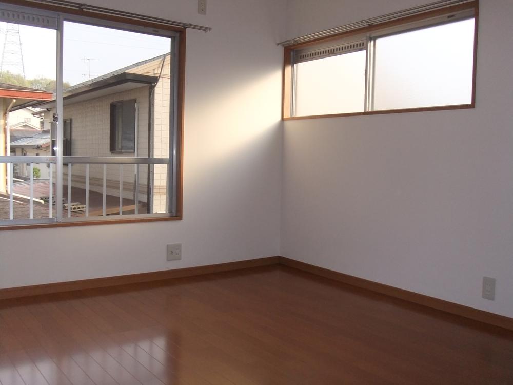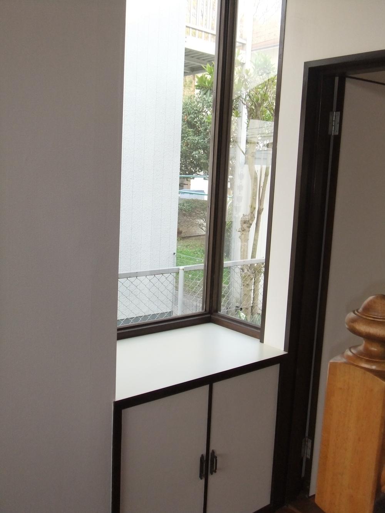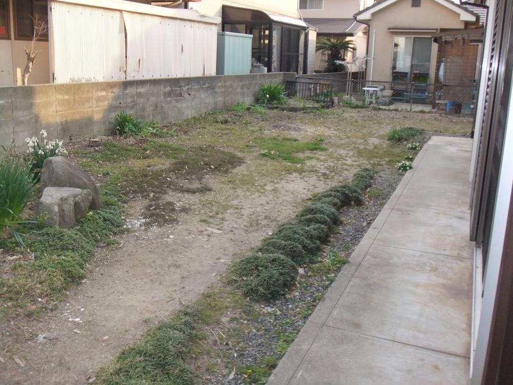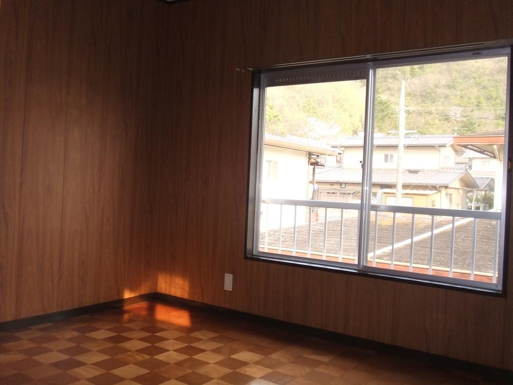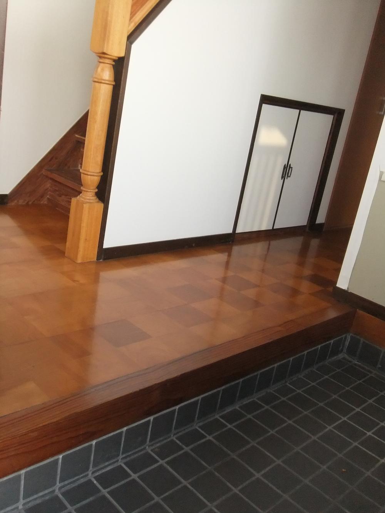|
|
Fukuyama, Hiroshima Prefecture
広島県福山市
|
|
Bus "curtain Shandong park" walk 2 minutes
バス「幕山東公園」歩2分
|
|
kitchen ・ bath ・ Wash basin ・ Toilet new ・ Cross Chokawa ・ Outer wall paint ・ Warehouse floor Chokawa, 1 ・ It has been modified from the second floor Japanese-style Western-style. You can immediately move in the pre-reform.
キッチン・お風呂・洗面台・便器新品・クロス張替・外壁塗装・倉庫床張替、1・2階和室から洋室に変更してあります。リフォーム済みで即入居可能です。
|
Features pickup 特徴ピックアップ | | Immediate Available / Land 50 square meters or more / LDK18 tatami mats or more / Interior renovation / All room storage / A quiet residential area / Shaping land / Exterior renovation / 2-story / All living room flooring / Walk-in closet / Located on a hill 即入居可 /土地50坪以上 /LDK18畳以上 /内装リフォーム /全居室収納 /閑静な住宅地 /整形地 /外装リフォーム /2階建 /全居室フローリング /ウォークインクロゼット /高台に立地 |
Price 価格 | | 13.8 million yen 1380万円 |
Floor plan 間取り | | 3LDK + S (storeroom) 3LDK+S(納戸) |
Units sold 販売戸数 | | 1 units 1戸 |
Total units 総戸数 | | 1 units 1戸 |
Land area 土地面積 | | 256.39 sq m (77.55 tsubo) (Registration) 256.39m2(77.55坪)(登記) |
Building area 建物面積 | | 87.35 sq m (26.42 tsubo) (Registration) 87.35m2(26.42坪)(登記) |
Driveway burden-road 私道負担・道路 | | Nothing, Northwest 12m width (contact the road width 15.7m) 無、北西12m幅(接道幅15.7m) |
Completion date 完成時期(築年月) | | June 1980 1980年6月 |
Address 住所 | | Fukuyama, Hiroshima Prefecture Makuyamadai 4 広島県福山市幕山台4 |
Traffic 交通 | | Bus "curtain Shandong park" walk 2 minutes バス「幕山東公園」歩2分 |
Contact お問い合せ先 | | TEL: 0800-601-5773 [Toll free] mobile phone ・ Also available from PHS
Caller ID is not notified
Please contact the "saw SUUMO (Sumo)"
If it does not lead, If the real estate company TEL:0800-601-5773【通話料無料】携帯電話・PHSからもご利用いただけます
発信者番号は通知されません
「SUUMO(スーモ)を見た」と問い合わせください
つながらない方、不動産会社の方は
|
Building coverage, floor area ratio 建ぺい率・容積率 | | 40% ・ 80% 40%・80% |
Time residents 入居時期 | | Immediate available 即入居可 |
Land of the right form 土地の権利形態 | | Ownership 所有権 |
Structure and method of construction 構造・工法 | | Wooden 2-story 木造2階建 |
Renovation リフォーム | | April 2013 interior renovation completed (kitchen ・ bathroom ・ toilet ・ Wash basin ・ Cross Chokawa), 2013 April exterior renovation completed (outer wall) 2013年4月内装リフォーム済(キッチン・浴室・トイレ・洗面台・クロス張替)、2013年4月外装リフォーム済(外壁) |
Use district 用途地域 | | One low-rise, City planning area outside 1種低層、都市計画区域外 |
Overview and notices その他概要・特記事項 | | Facilities: Public Water Supply, This sewage, City gas, Parking: car space 設備:公営水道、本下水、都市ガス、駐車場:カースペース |
Company profile 会社概要 | | <Mediation> Minister of Land, Infrastructure and Transport (2) Apamanshop Fukuyama Ekimae No. 007268 (Ltd.) KI Home Yubinbango720-0066 Fukuyama, Hiroshima Prefecture Sannomaru-cho 1-4 <仲介>国土交通大臣(2)第007268号アパマンショップ福山駅前店(株)ケイアイホーム〒720-0066 広島県福山市三之丸町1-4 |
