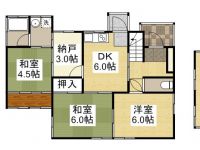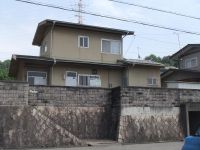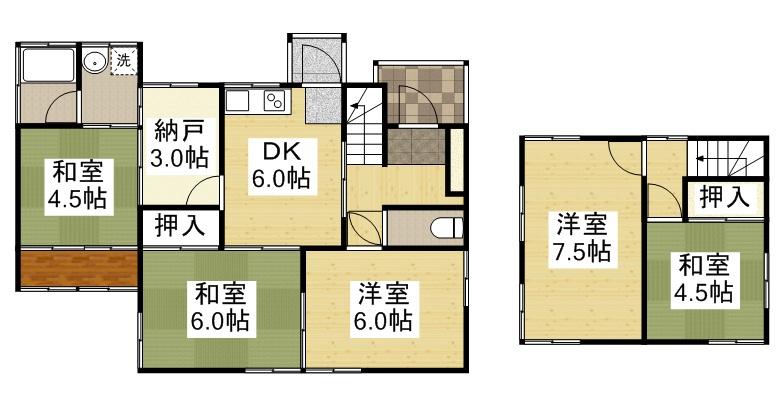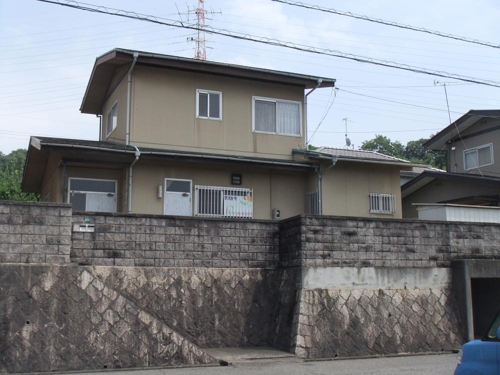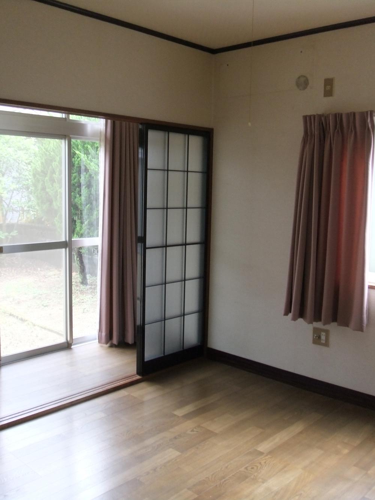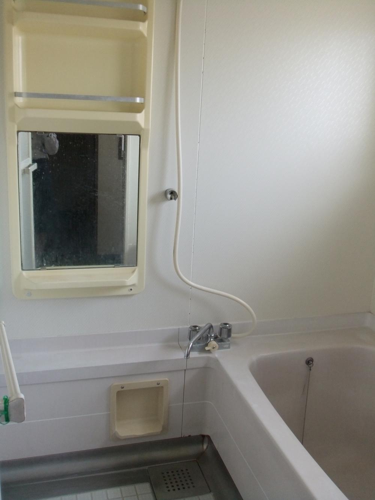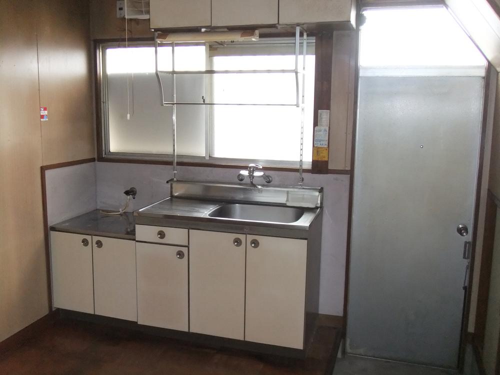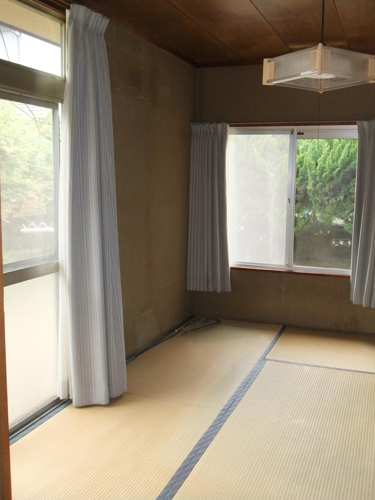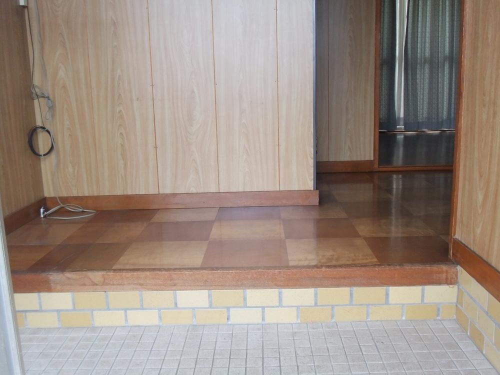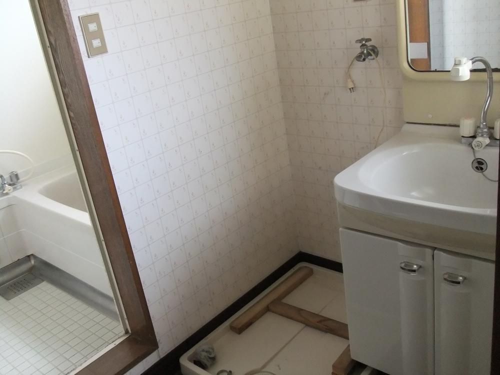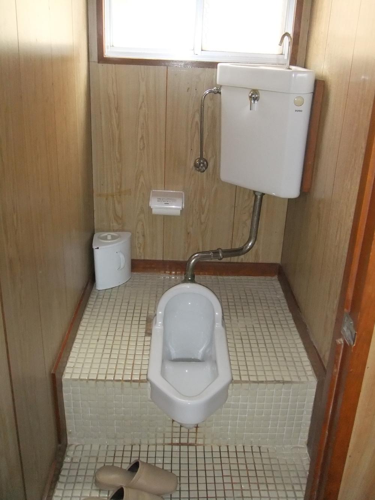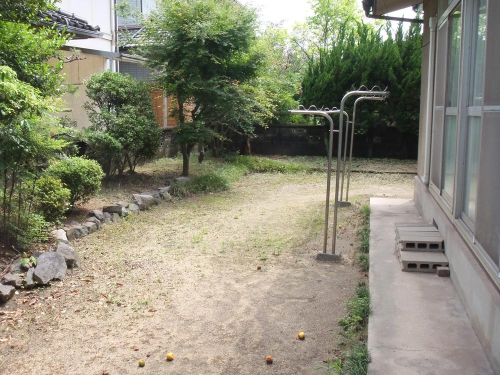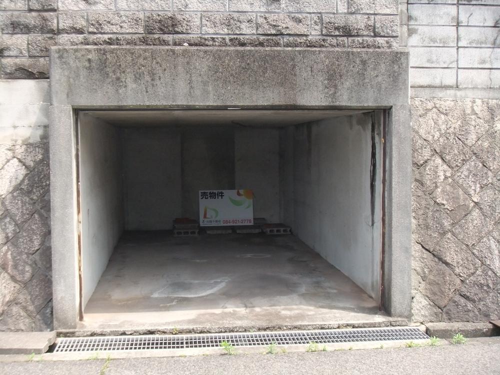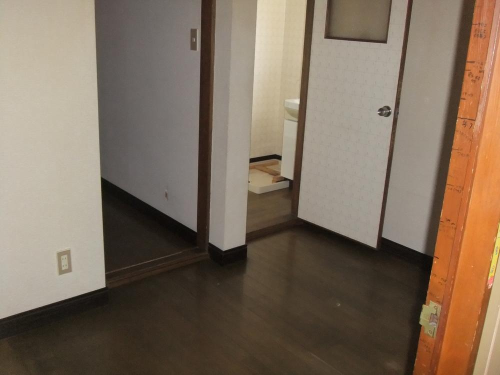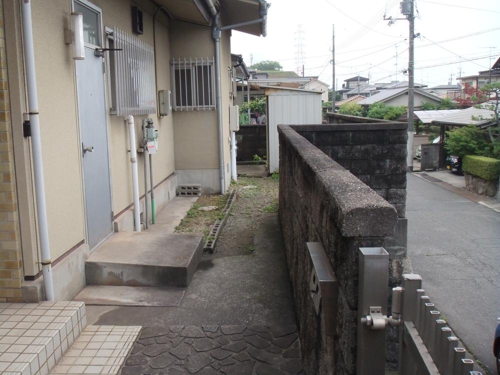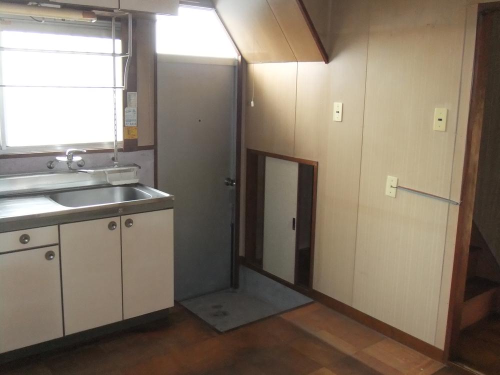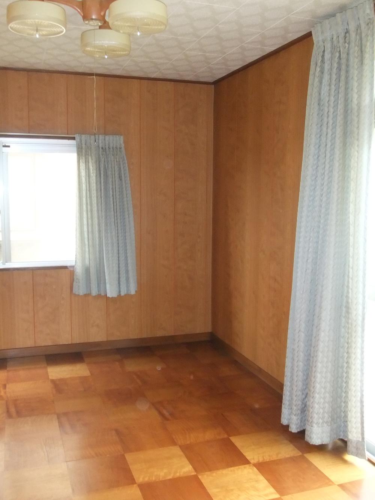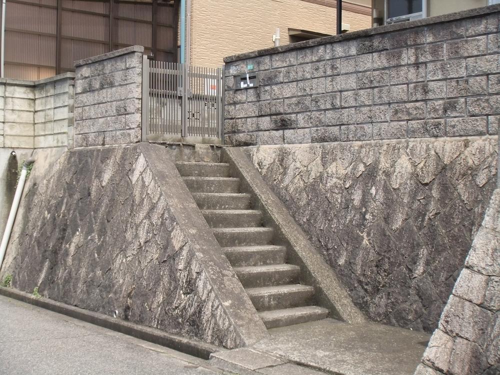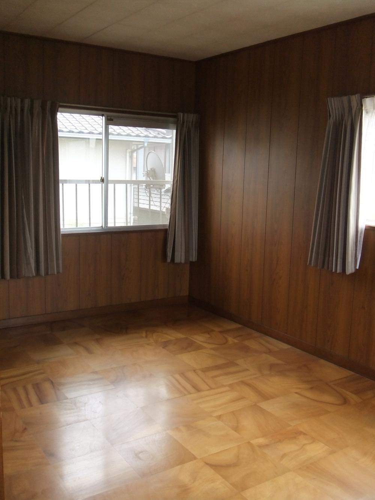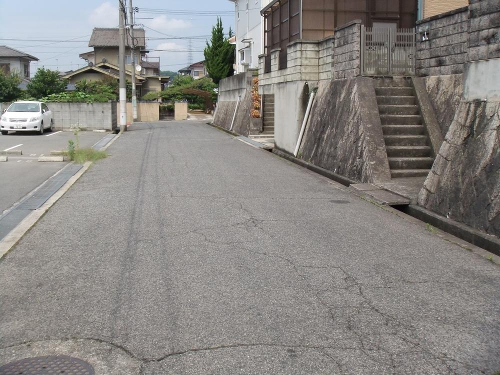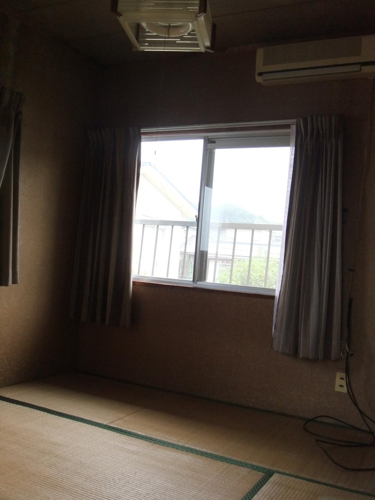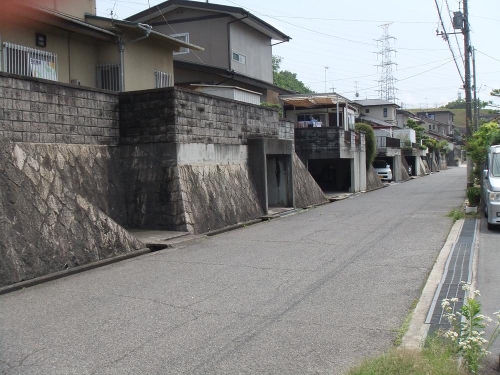|
|
Fukuyama, Hiroshima Prefecture
広島県福山市
|
|
JR Sanyo Line "Daimon" walk 25 minutes
JR山陽本線「大門」歩25分
|
|
It is a quiet residential area. Heisei you Yes and extension of the first floor in two years. There is also a garden. Parking one is available. There are monthly parking in front of the eye. Your tour do not hesitate because it is a ready-to-move-in!
閑静な住宅地です。平成2年に1階部分を増築してあります。庭もあります。駐車場1台可能です。目の前には月極め駐車場あります。即入居可能ですのでご見学はお気軽に!
|
Features pickup 特徴ピックアップ | | Immediate Available / Land 50 square meters or more / A quiet residential area / Japanese-style room / Shaping land / garden / 2-story / Storeroom / Located on a hill 即入居可 /土地50坪以上 /閑静な住宅地 /和室 /整形地 /庭 /2階建 /納戸 /高台に立地 |
Price 価格 | | 6.5 million yen 650万円 |
Floor plan 間取り | | 5DK + S (storeroom) 5DK+S(納戸) |
Units sold 販売戸数 | | 1 units 1戸 |
Total units 総戸数 | | 1 units 1戸 |
Land area 土地面積 | | 240.68 sq m (72.80 tsubo) (Registration) 240.68m2(72.80坪)(登記) |
Building area 建物面積 | | 86.77 sq m (26.24 tsubo) (Registration) 86.77m2(26.24坪)(登記) |
Driveway burden-road 私道負担・道路 | | Nothing, Northwest 5.5m width 無、北西5.5m幅 |
Completion date 完成時期(築年月) | | August 1975 1975年8月 |
Address 住所 | | Fukuyama, Hiroshima Prefecture Makuyamadai 3 広島県福山市幕山台3 |
Traffic 交通 | | JR Sanyo Line "Daimon" walk 25 minutes
China bus "Makuyamadan the ground" walk 3 minutes JR山陽本線「大門」歩25分
中国バス「幕山団地上」歩3分 |
Contact お問い合せ先 | | TEL: 0800-601-5773 [Toll free] mobile phone ・ Also available from PHS
Caller ID is not notified
Please contact the "saw SUUMO (Sumo)"
If it does not lead, If the real estate company TEL:0800-601-5773【通話料無料】携帯電話・PHSからもご利用いただけます
発信者番号は通知されません
「SUUMO(スーモ)を見た」と問い合わせください
つながらない方、不動産会社の方は
|
Building coverage, floor area ratio 建ぺい率・容積率 | | 40% ・ 80% 40%・80% |
Time residents 入居時期 | | Immediate available 即入居可 |
Land of the right form 土地の権利形態 | | Ownership 所有権 |
Structure and method of construction 構造・工法 | | Light-gauge steel 2-story 軽量鉄骨2階建 |
Use district 用途地域 | | One low-rise 1種低層 |
Overview and notices その他概要・特記事項 | | Facilities: Public Water Supply, This sewage, City gas, Parking: car space 設備:公営水道、本下水、都市ガス、駐車場:カースペース |
Company profile 会社概要 | | <Mediation> Minister of Land, Infrastructure and Transport (2) Apamanshop Fukuyama Ekimae No. 007268 (Ltd.) KI Home Yubinbango720-0066 Fukuyama, Hiroshima Prefecture Sannomaru-cho 1-4 <仲介>国土交通大臣(2)第007268号アパマンショップ福山駅前店(株)ケイアイホーム〒720-0066 広島県福山市三之丸町1-4 |
