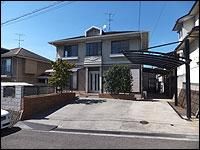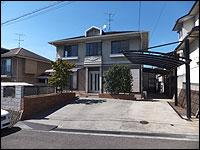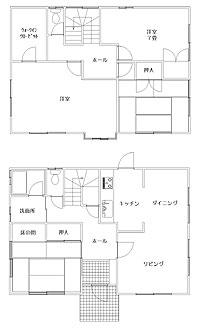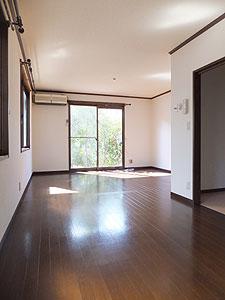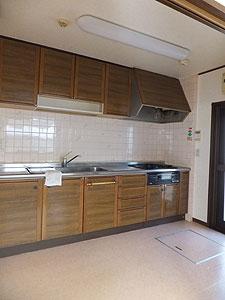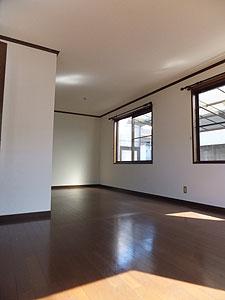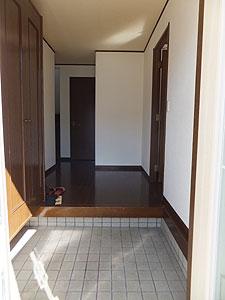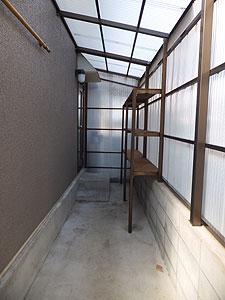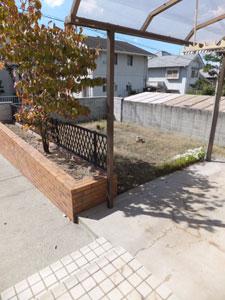|
|
Fukuyama, Hiroshima Prefecture
広島県福山市
|
|
JR Sanyo Line "Daimon" walk 37 minutes
JR山陽本線「大門」歩37分
|
|
■ 3 In the spacious space ~ Four parking possible ■ Per day is a good and beauty House
■広々スペースで3 ~ 4台駐車可能■日当り良好で美邸です
|
|
Parking three or more possible, 2 along the line more accessible, Yang per good, A quiet residential area, Garden more than 10 square meters, Toilet 2 places, Located on a hill
駐車3台以上可、2沿線以上利用可、陽当り良好、閑静な住宅地、庭10坪以上、トイレ2ヶ所、高台に立地
|
Features pickup 特徴ピックアップ | | Parking three or more possible / 2 along the line more accessible / Yang per good / A quiet residential area / Garden more than 10 square meters / Toilet 2 places / Located on a hill 駐車3台以上可 /2沿線以上利用可 /陽当り良好 /閑静な住宅地 /庭10坪以上 /トイレ2ヶ所 /高台に立地 |
Price 価格 | | 16 million yen 1600万円 |
Floor plan 間取り | | 4LDK 4LDK |
Units sold 販売戸数 | | 1 units 1戸 |
Land area 土地面積 | | 213.63 sq m (64.62 square meters) 213.63m2(64.62坪) |
Building area 建物面積 | | 117.78 sq m (35.62 square meters) 117.78m2(35.62坪) |
Driveway burden-road 私道負担・道路 | | Nothing 無 |
Completion date 完成時期(築年月) | | January 1990 1990年1月 |
Address 住所 | | Fukuyama, Hiroshima Prefecture Oyadai 3 広島県福山市大谷台3 |
Traffic 交通 | | JR Sanyo Line "Daimon" walk 37 minutes
JR Sanyo Line "Higashifukuyama" walk 59 minutes
Bus "Oyadai 3-chome" walk 4 minutes JR山陽本線「大門」歩37分
JR山陽本線「東福山」歩59分
バス「大谷台3丁目」歩4分 |
Related links 関連リンク | | [Related Sites of this company] 【この会社の関連サイト】 |
Person in charge 担当者より | | Rep Kuwata Keizo Age: 30 Daigyokai Experience: 14 years "hospitality" As of service industry, Customers "entertain us" as capable of that I try to guide you. Please say "selfish" by all means. For resolution, We will work with full force! ! 担当者桑田 敬三年齢:30代業界経験:14年「おもてなし」 サービス業のように、お客様を”おもてなす”事の出来る様にご案内を心がけています。「わがまま」是非とも言ってください。解決に向け、全力で取り組みます!! |
Contact お問い合せ先 | | TEL: 0800-601-5357 [Toll free] mobile phone ・ Also available from PHS
Caller ID is not notified
Please contact the "saw SUUMO (Sumo)"
If it does not lead, If the real estate company TEL:0800-601-5357【通話料無料】携帯電話・PHSからもご利用いただけます
発信者番号は通知されません
「SUUMO(スーモ)を見た」と問い合わせください
つながらない方、不動産会社の方は
|
Building coverage, floor area ratio 建ぺい率・容積率 | | 40% ・ 80% 40%・80% |
Time residents 入居時期 | | Immediate available 即入居可 |
Land of the right form 土地の権利形態 | | Ownership 所有権 |
Structure and method of construction 構造・工法 | | Light-gauge steel 2-story 軽量鉄骨2階建 |
Overview and notices その他概要・特記事項 | | Contact: Kuwata Keizo, Parking: Garage 担当者:桑田 敬三、駐車場:車庫 |
Company profile 会社概要 | | <Mediation> Governor of Hiroshima Prefecture (1) No. 010112 (Ltd.) Home ・ Lab Yubinbango720-2123 Fukuyama, Hiroshima Prefecture Kannabe Oaza Kawakita 1132-4 <仲介>広島県知事(1)第010112号(株)ホーム・ラボ〒720-2123 広島県福山市神辺町大字川北1132-4 |
