Used Homes » Chugoku » Hiroshima » Fukuyama
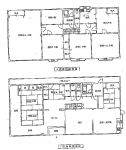 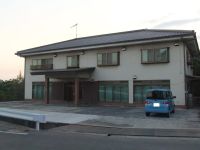
| | Fukuyama, Hiroshima Prefecture 広島県福山市 |
| JR Sanyo Line "Higashifukuyama" walk 46 minutes JR山陽本線「東福山」歩46分 |
| 10LDK + is a wide building of DK. First floor second floor with kitchen ・ bath ・ There is a toilet because the large family, It is ideal for two-family dwelling. Please feel free to contact us. 10LDK+DKの広い建物です。1階2階ともキッチン・お風呂・トイレがありますので大家族、二世帯住居に最適です。お気軽にお問い合わせください。 |
Features pickup 特徴ピックアップ | | Parking three or more possible / Land more than 100 square meters / See the mountain / System kitchen / Japanese-style room / Shaping land / garden / Washbasin with shower / Toilet 2 places / Bathroom 1 tsubo or more / 2-story / Warm water washing toilet seat / The window in the bathroom / Mu front building / Located on a hill / 2 family house 駐車3台以上可 /土地100坪以上 /山が見える /システムキッチン /和室 /整形地 /庭 /シャワー付洗面台 /トイレ2ヶ所 /浴室1坪以上 /2階建 /温水洗浄便座 /浴室に窓 /前面棟無 /高台に立地 /2世帯住宅 | Price 価格 | | 40 million yen 4000万円 | Floor plan 間取り | | 10LDK 10LDK | Units sold 販売戸数 | | 1 units 1戸 | Total units 総戸数 | | 1 units 1戸 | Land area 土地面積 | | 2263 sq m (684.55 tsubo) (Registration) 2263m2(684.55坪)(登記) | Building area 建物面積 | | 395.8 sq m (119.72 tsubo) (Registration) 395.8m2(119.72坪)(登記) | Driveway burden-road 私道負担・道路 | | Nothing 無 | Completion date 完成時期(築年月) | | May 1996 1996年5月 | Address 住所 | | Fukuyama, Hiroshima Prefecture Kasugachourakami 広島県福山市春日町浦上 | Traffic 交通 | | JR Sanyo Line "Higashifukuyama" walk 46 minutes JR山陽本線「東福山」歩46分
| Contact お問い合せ先 | | TEL: 0800-601-5773 [Toll free] mobile phone ・ Also available from PHS
Caller ID is not notified
Please contact the "saw SUUMO (Sumo)"
If it does not lead, If the real estate company TEL:0800-601-5773【通話料無料】携帯電話・PHSからもご利用いただけます
発信者番号は通知されません
「SUUMO(スーモ)を見た」と問い合わせください
つながらない方、不動産会社の方は
| Building coverage, floor area ratio 建ぺい率・容積率 | | 60% ・ 200% 60%・200% | Time residents 入居時期 | | Consultation 相談 | Land of the right form 土地の権利形態 | | Ownership 所有権 | Structure and method of construction 構造・工法 | | Steel 2-story 鉄骨2階建 | Use district 用途地域 | | One dwelling 1種住居 | Overview and notices その他概要・特記事項 | | Facilities: Public Water Supply, Individual septic tank, Individual LPG, Parking: car space 設備:公営水道、個別浄化槽、個別LPG、駐車場:カースペース | Company profile 会社概要 | | <Mediation> Minister of Land, Infrastructure and Transport (2) Apamanshop Fukuyama Ekimae No. 007268 (Ltd.) KI Home Yubinbango720-0066 Fukuyama, Hiroshima Prefecture Sannomaru-cho 1-4 <仲介>国土交通大臣(2)第007268号アパマンショップ福山駅前店(株)ケイアイホーム〒720-0066 広島県福山市三之丸町1-4 |
Floor plan間取り図 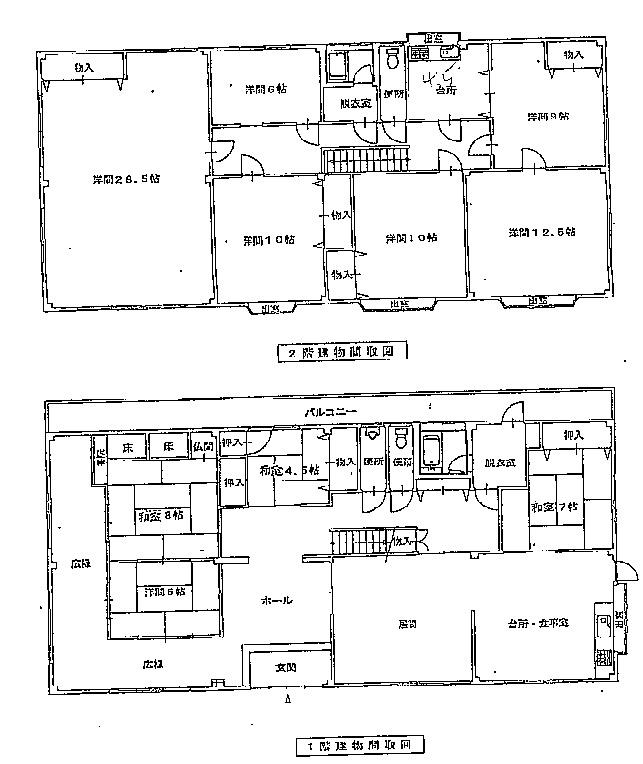 40 million yen, 10LDK, Land area 2,263 sq m , Building area 395.8 sq m
4000万円、10LDK、土地面積2,263m2、建物面積395.8m2
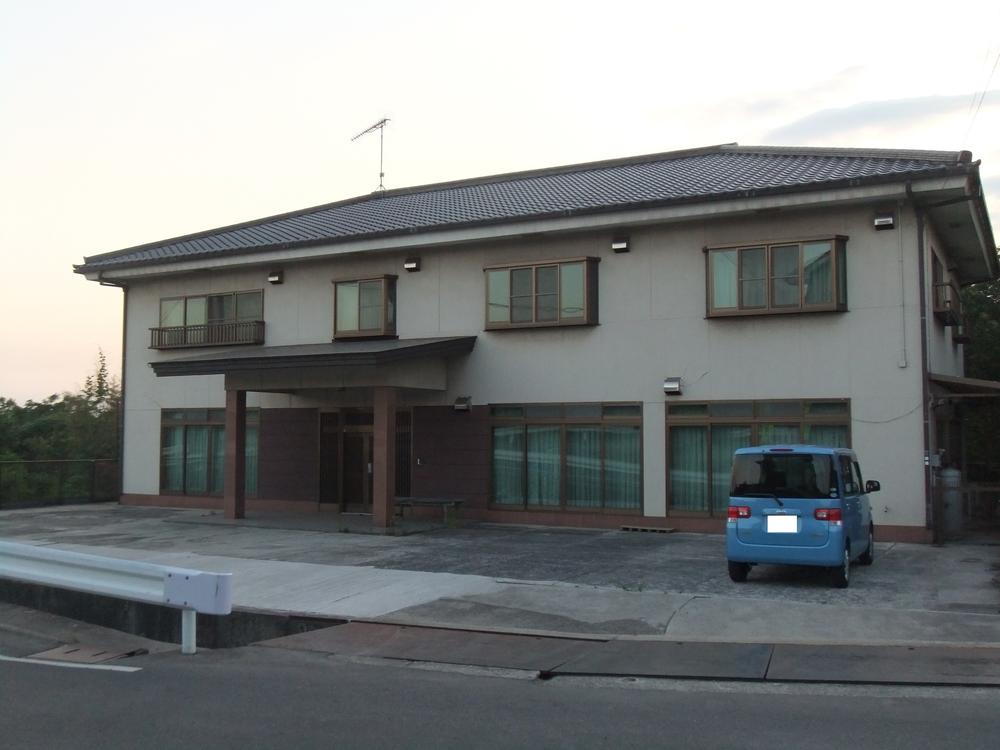 Local appearance photo
現地外観写真
Livingリビング 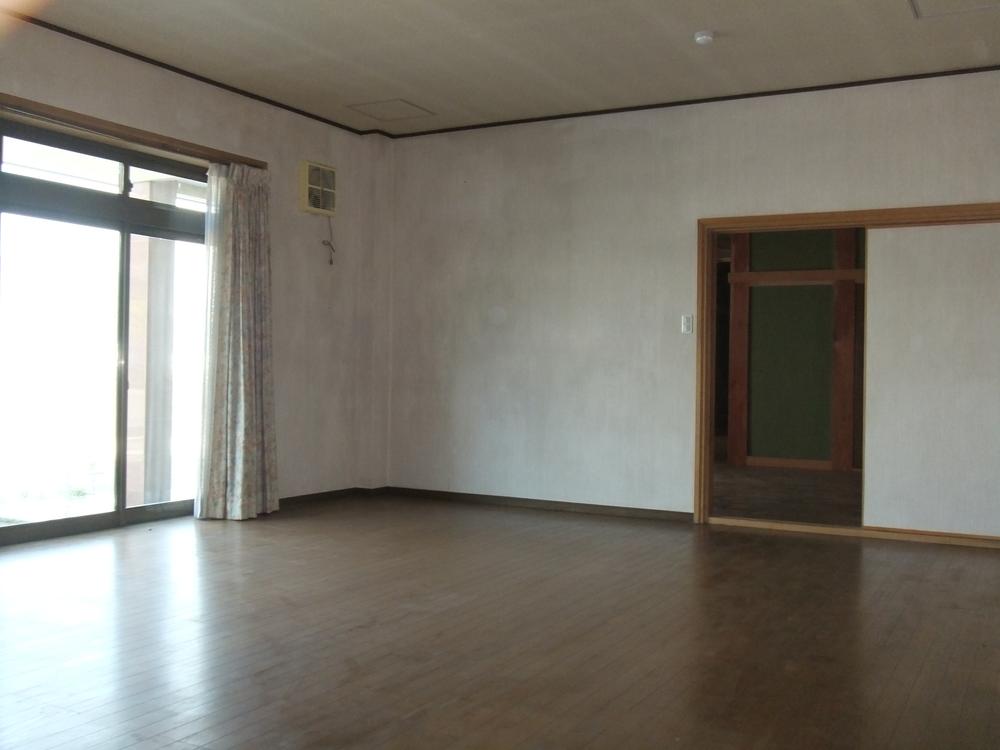 First floor Western-style living
1階洋室リビング
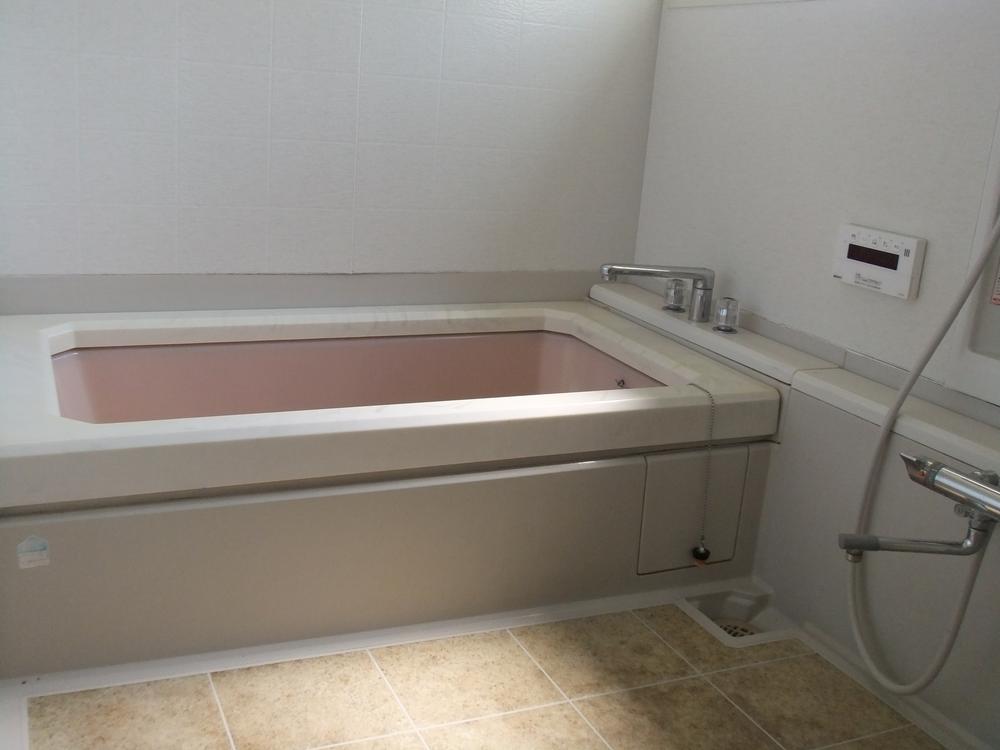 Bathroom
浴室
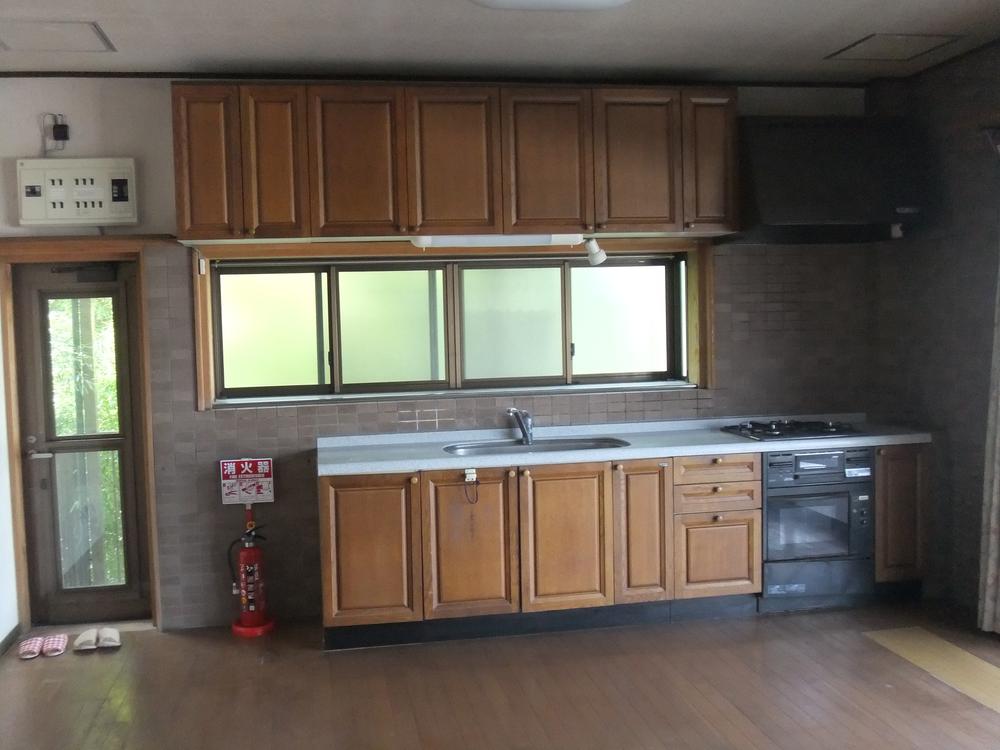 Kitchen
キッチン
Non-living roomリビング以外の居室 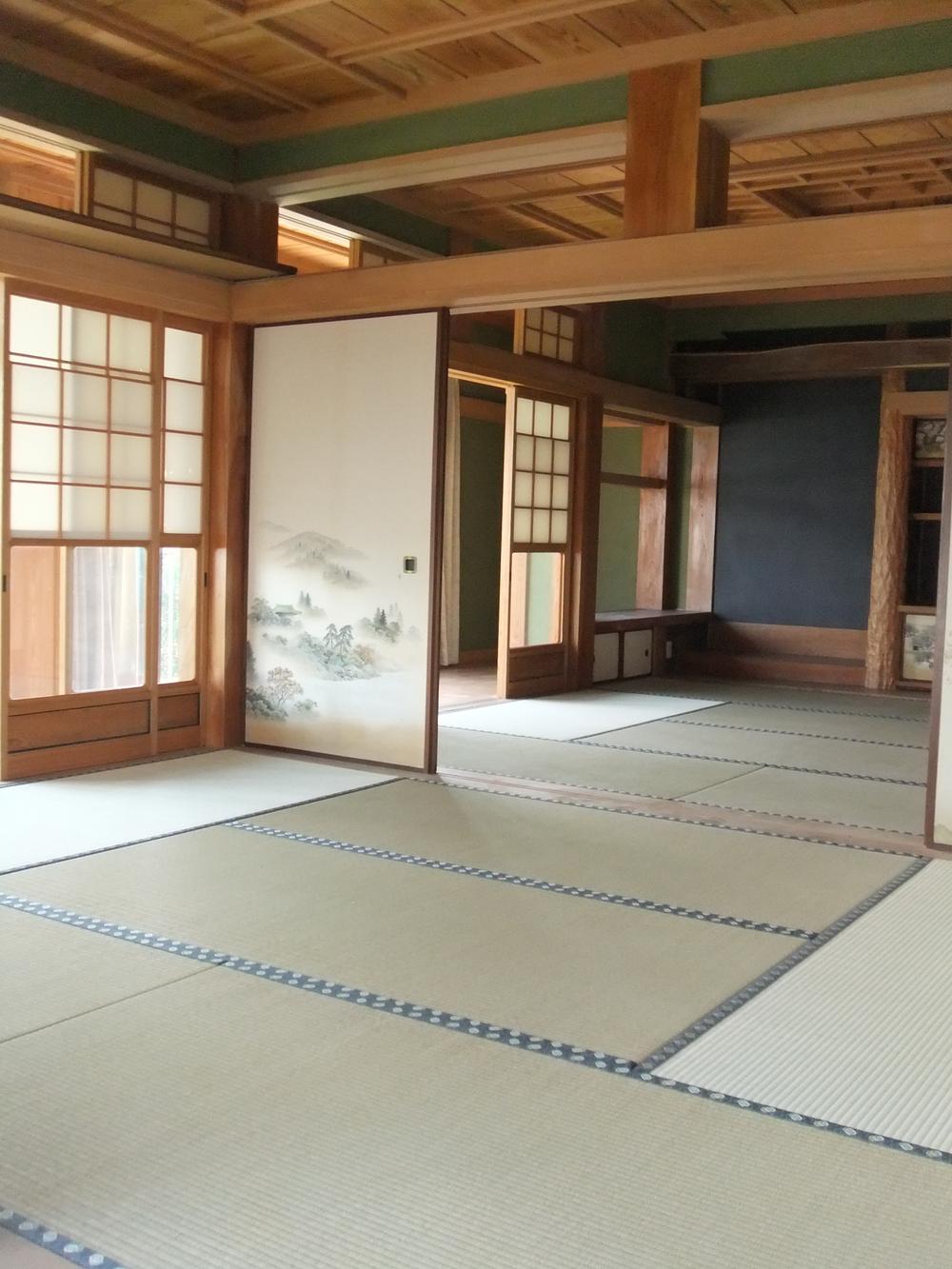 First floor 8 Pledge 6 quires Japanese-style room
1階8帖6帖和室
Wash basin, toilet洗面台・洗面所 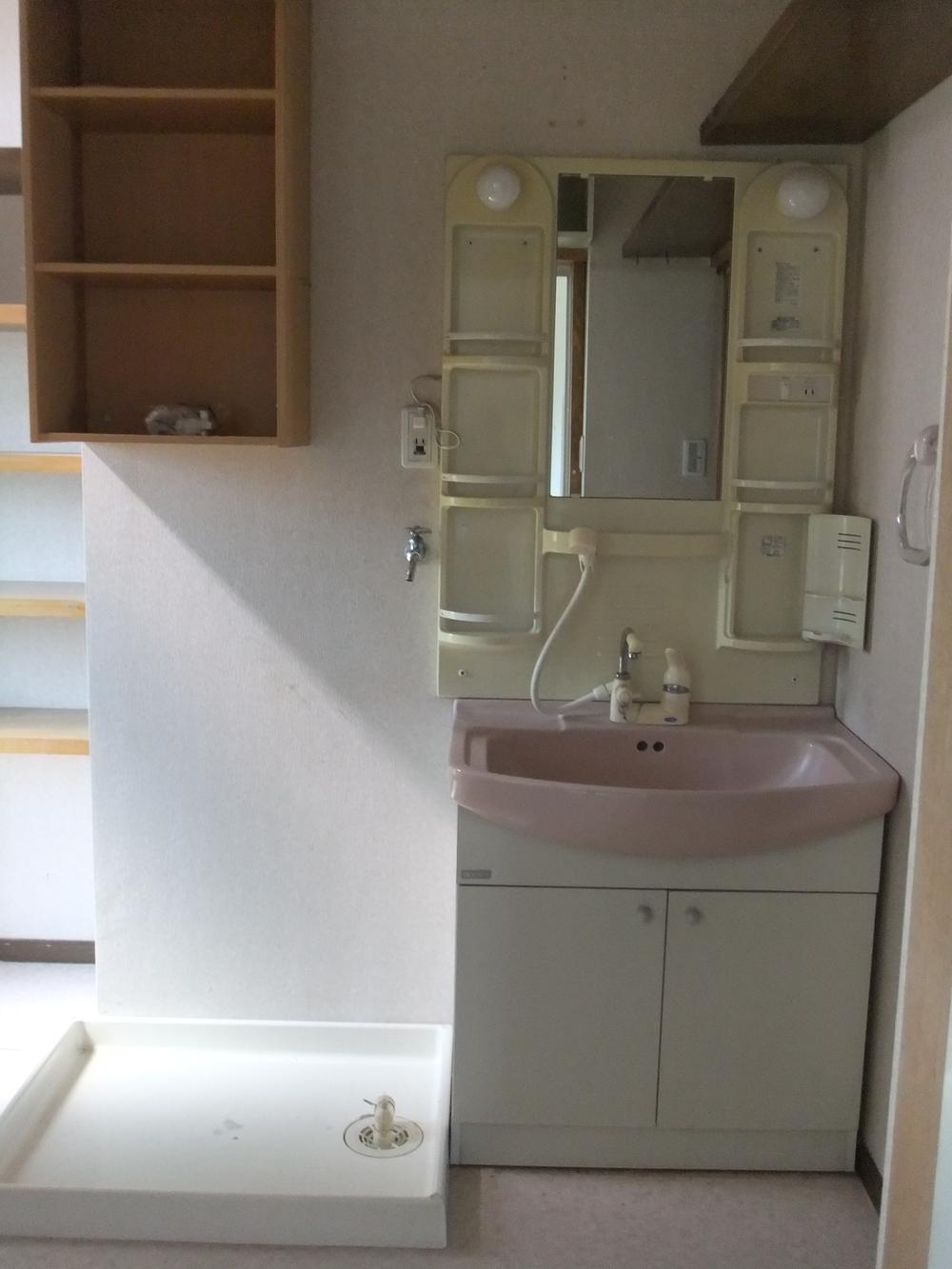 First floor washroom ・ Dressing room
1階洗面所・脱衣所
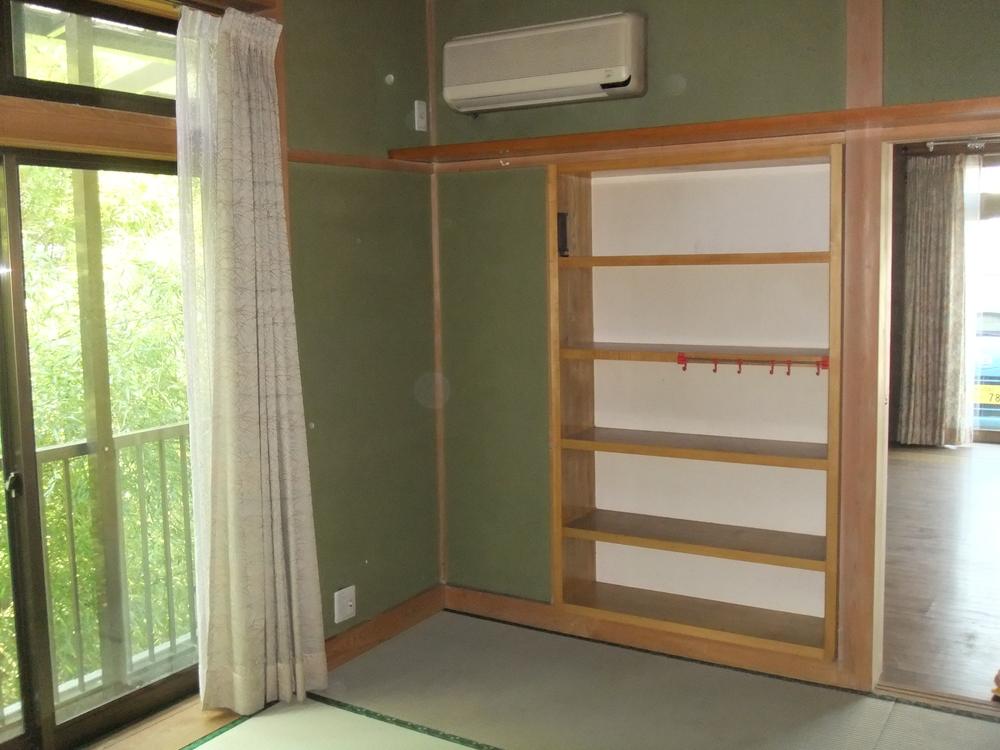 Receipt
収納
Toiletトイレ 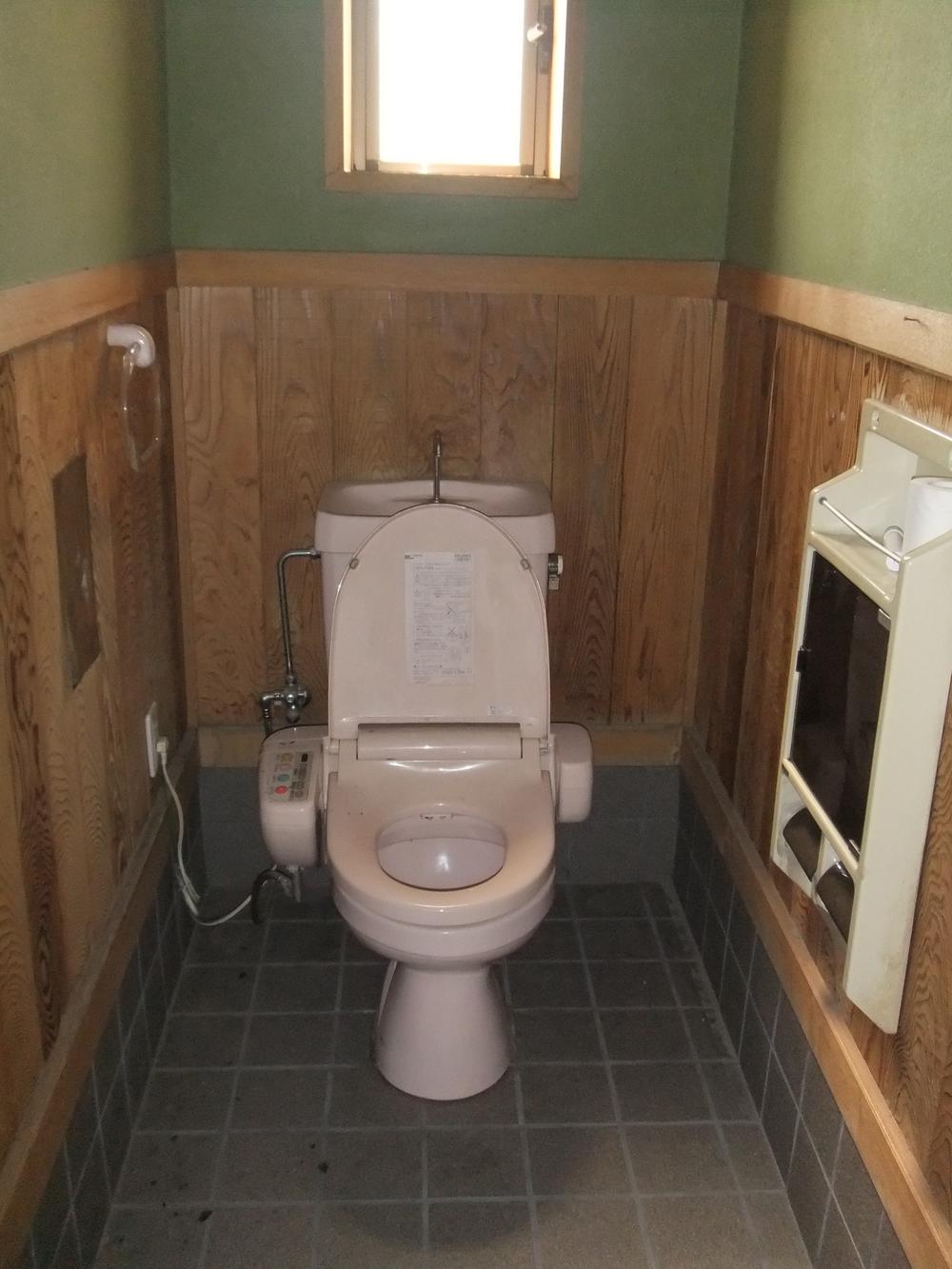 First floor toilet
1階トイレ
Other introspectionその他内観 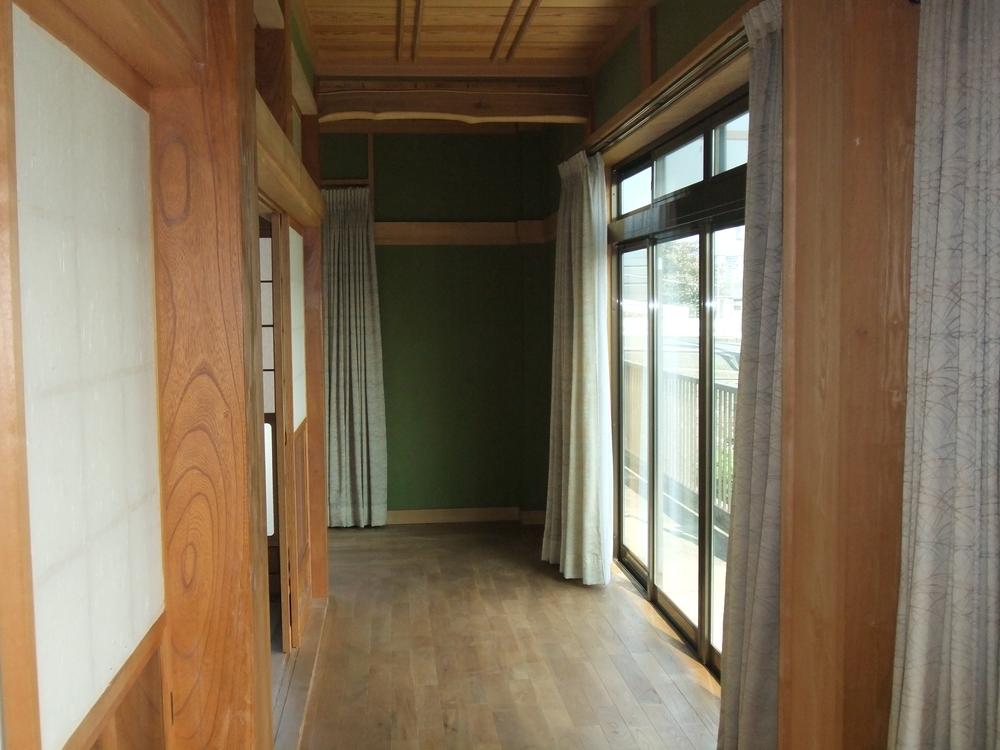 1 Kaihiroen
1階広縁
Otherその他 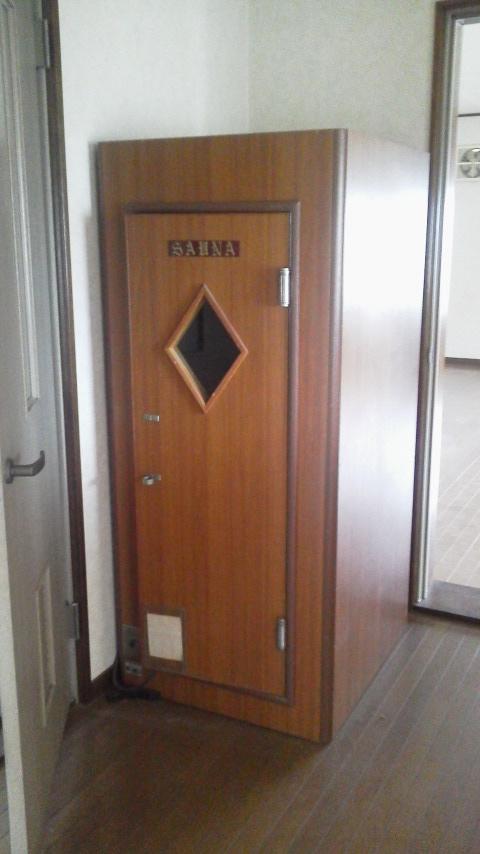 Sauna room
サウナ室
Kitchenキッチン 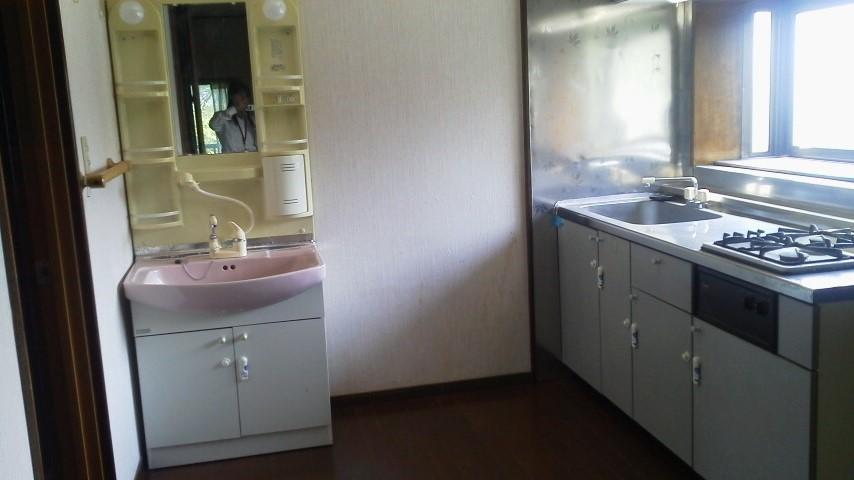 Second floor kitchen
2階キッチン
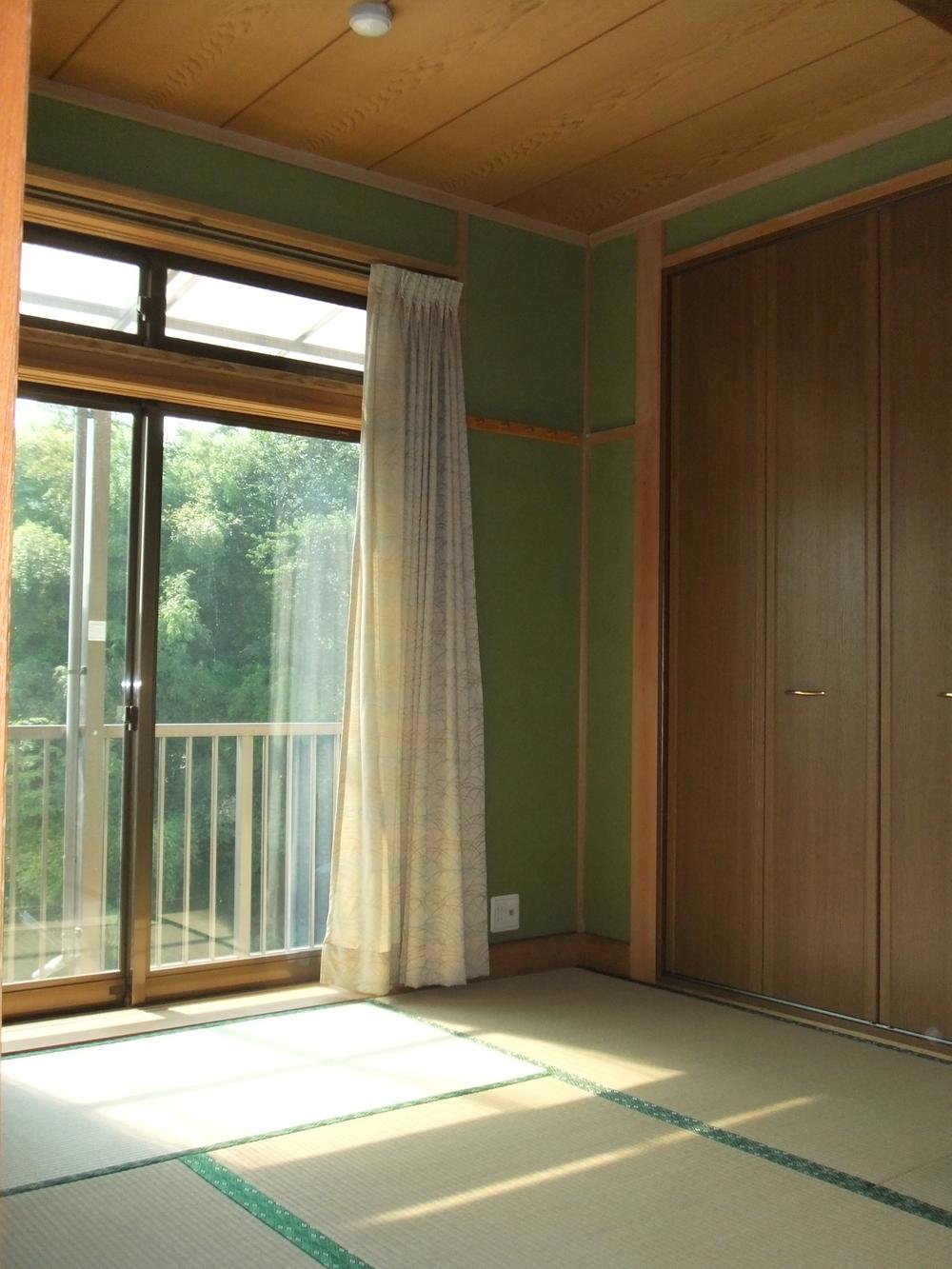 Non-living room
リビング以外の居室
Toiletトイレ 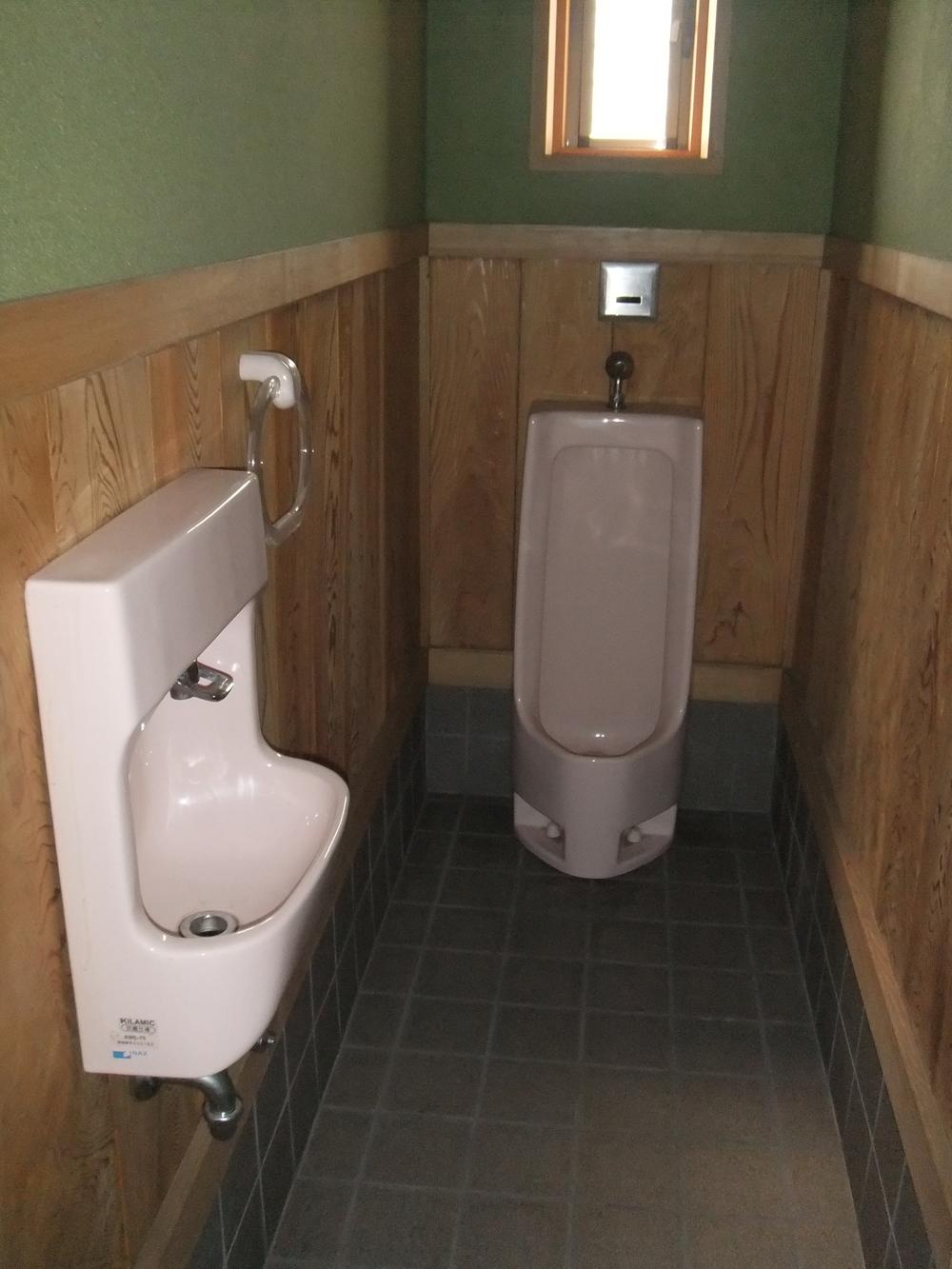 First floor men's toilet
1階男性用トイレ
Other introspectionその他内観 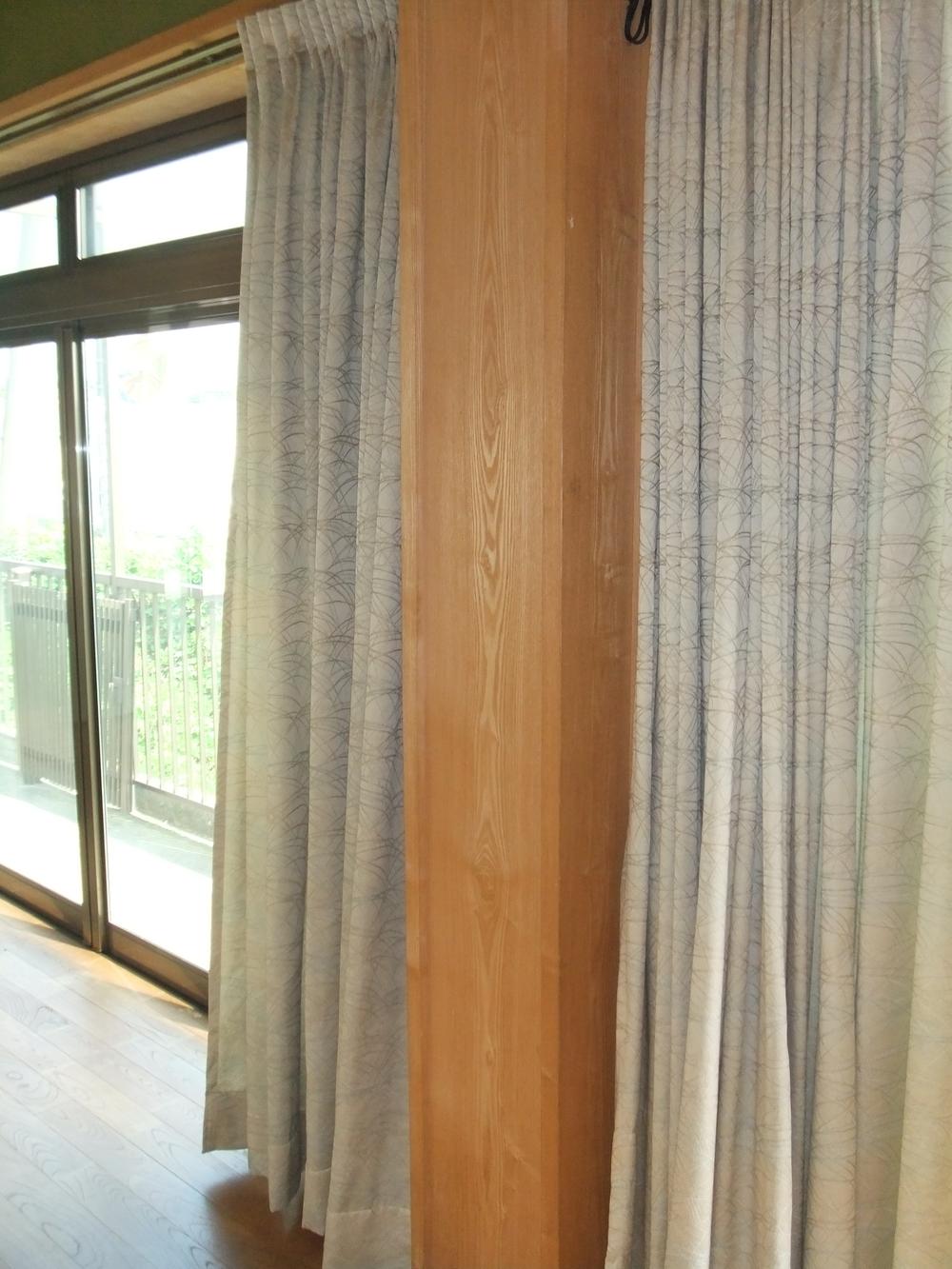 1 Kaihiroen pillar of
1階広縁の柱
Non-living roomリビング以外の居室 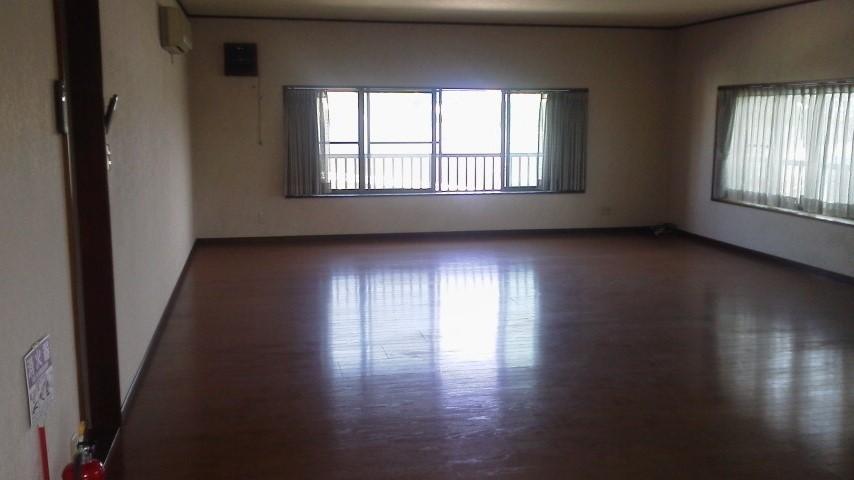 2 Kaiyoshitsu 26.5 Pledge
2階洋室26.5帖
Other introspectionその他内観 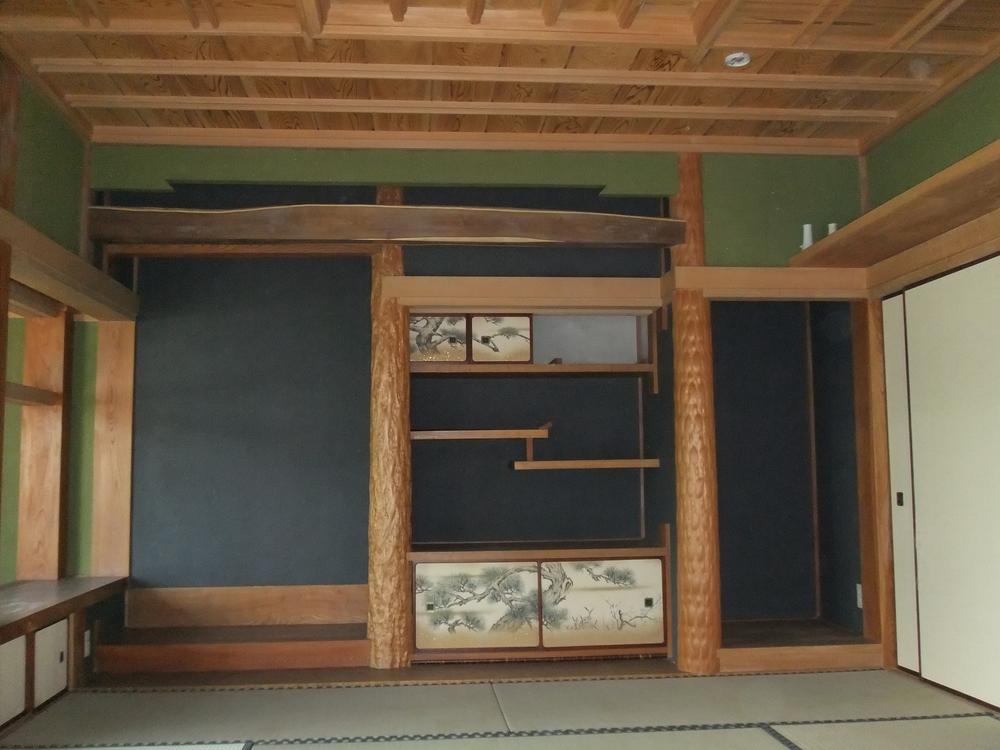 First floor 8 Pledge alcove
1階8帖床の間
Non-living roomリビング以外の居室 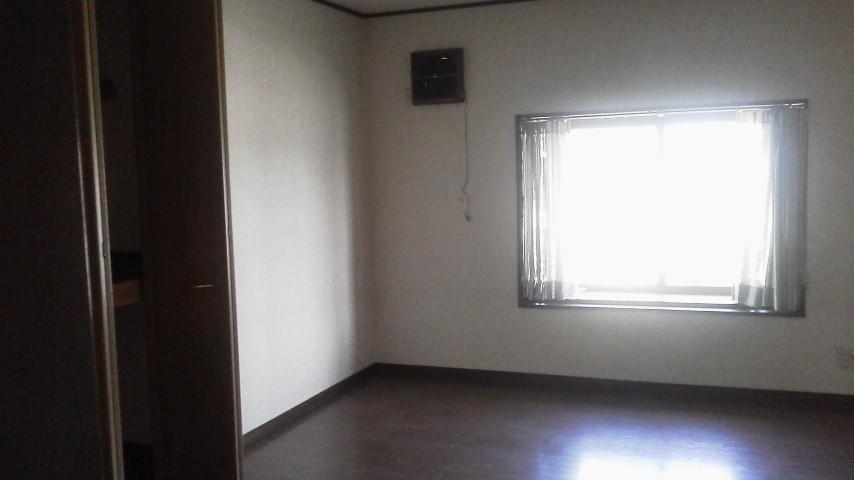 2 Kaiyoshitsu 10 Pledge
2階洋室10帖
Other introspectionその他内観 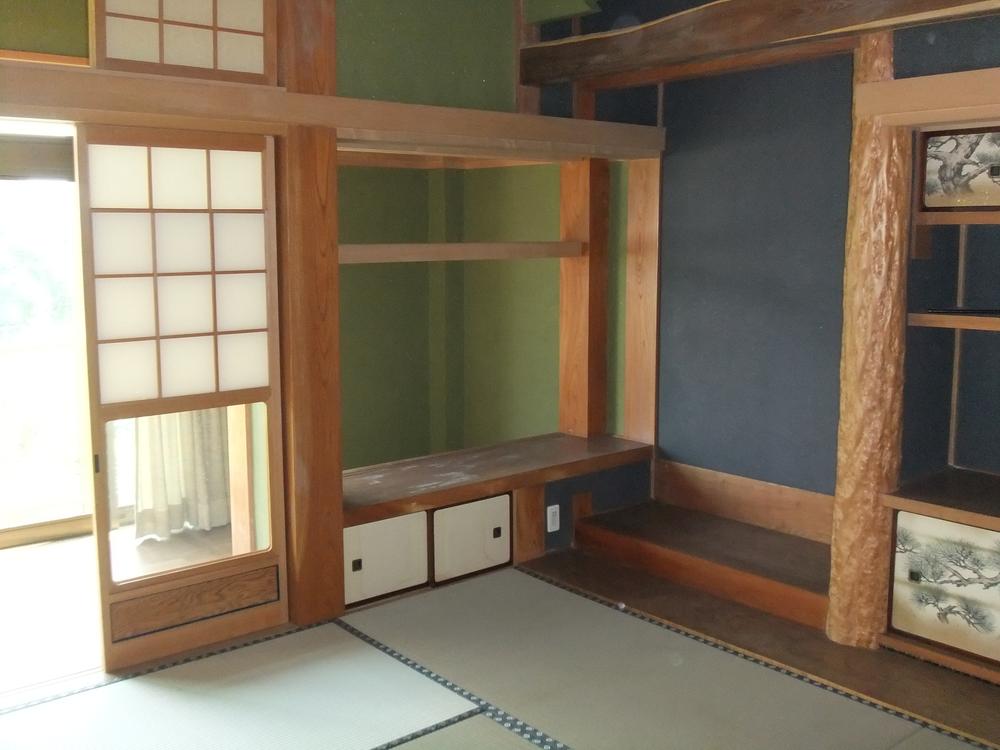 First floor 8 Pledge cabinet
1階8帖飾り棚
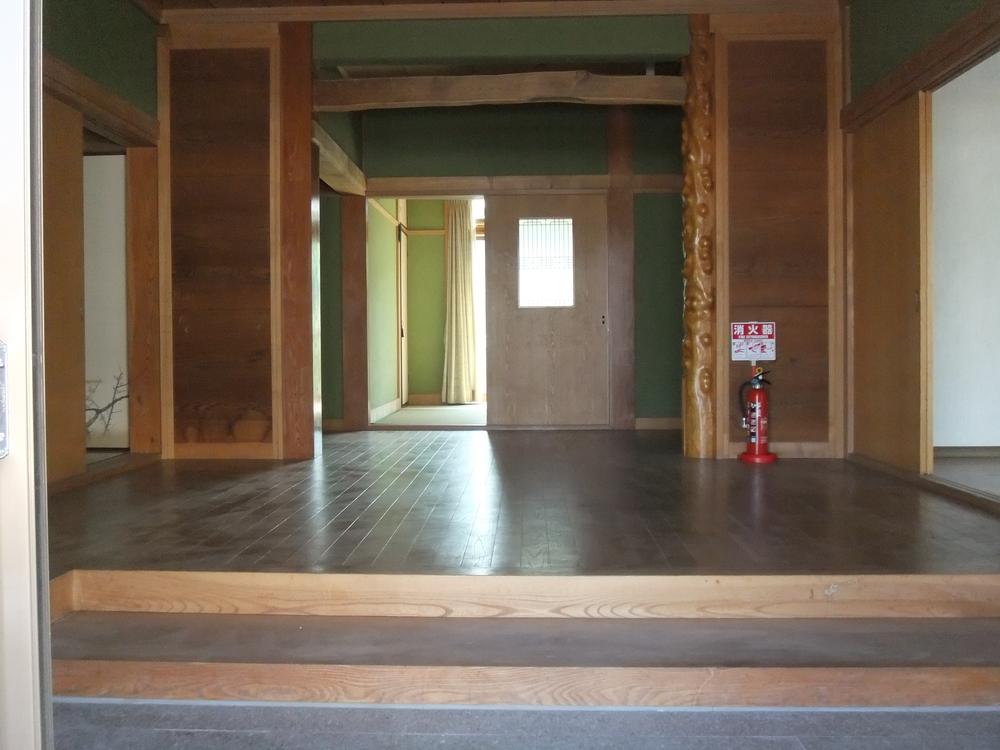 Entrance
玄関
Location
|





















