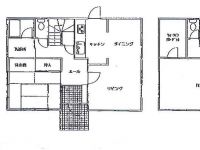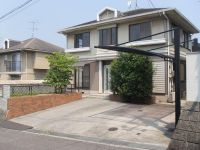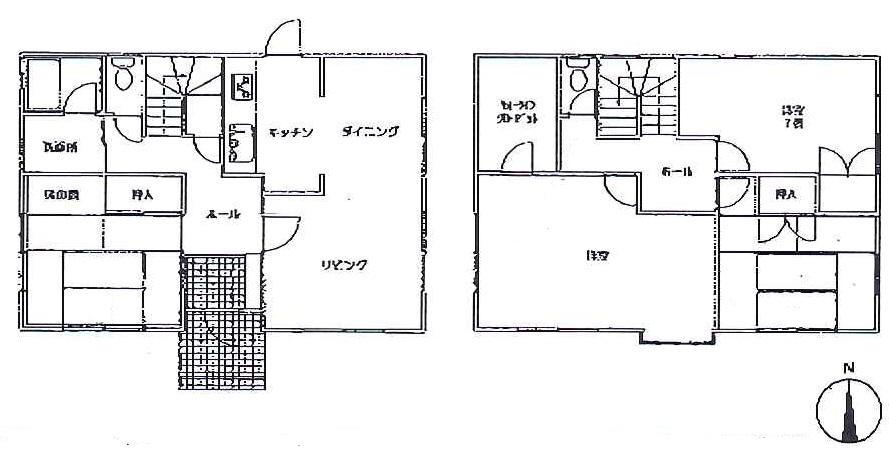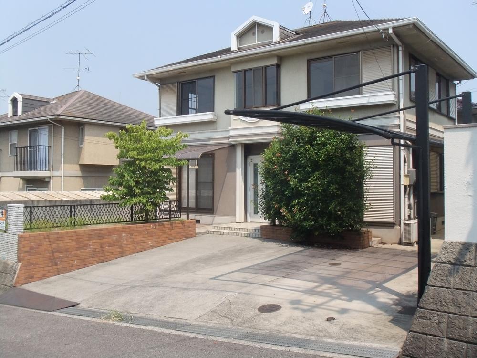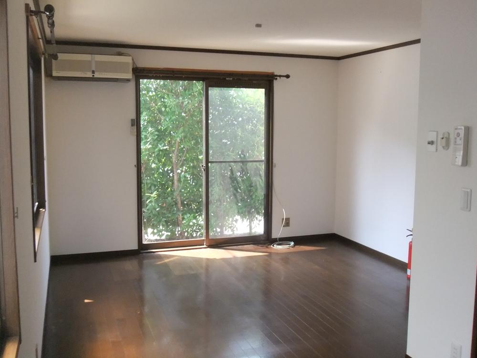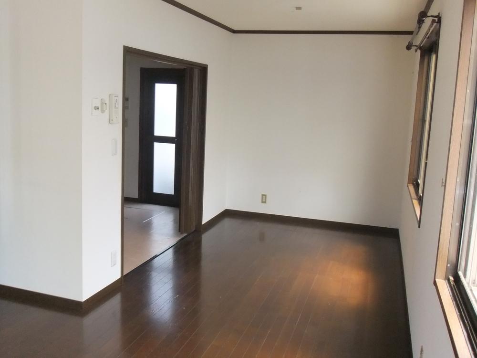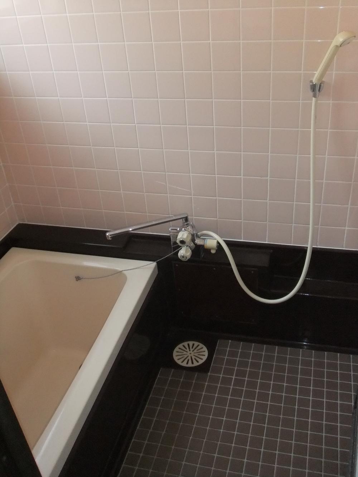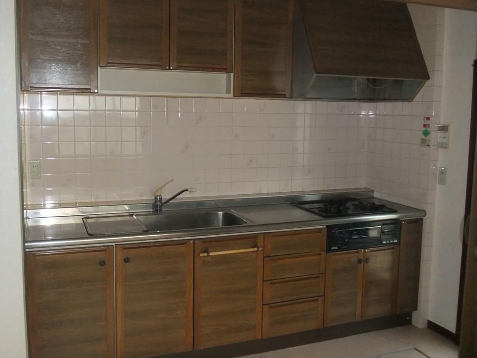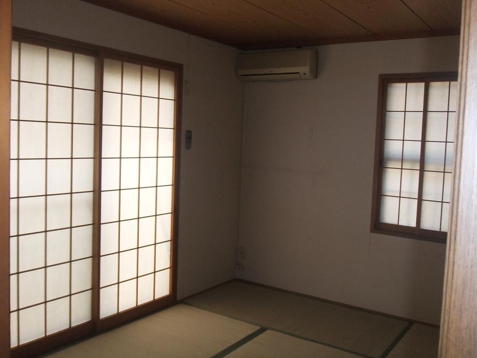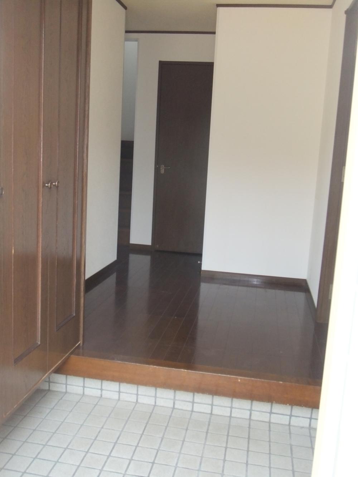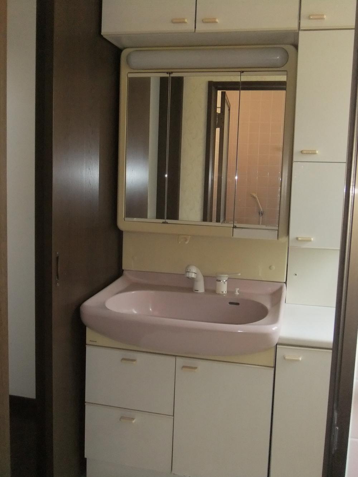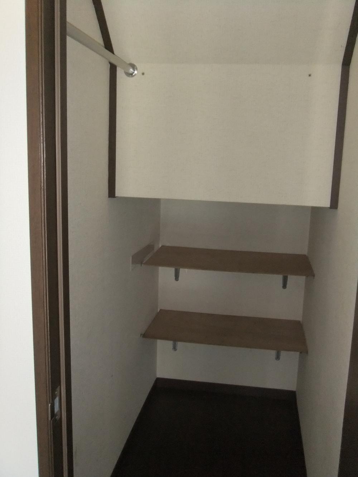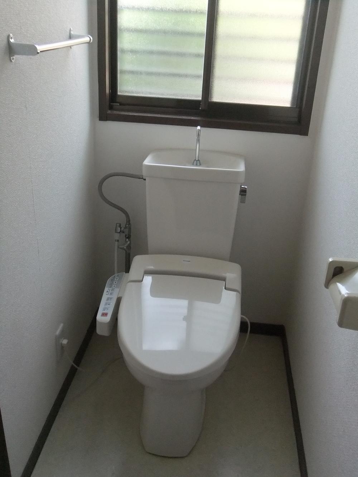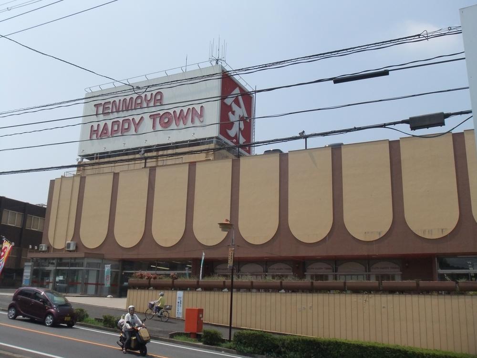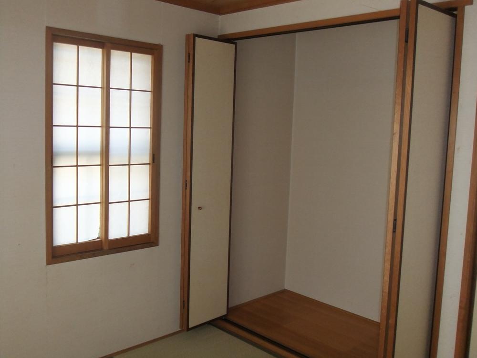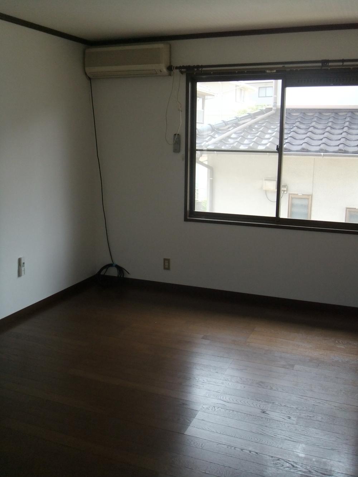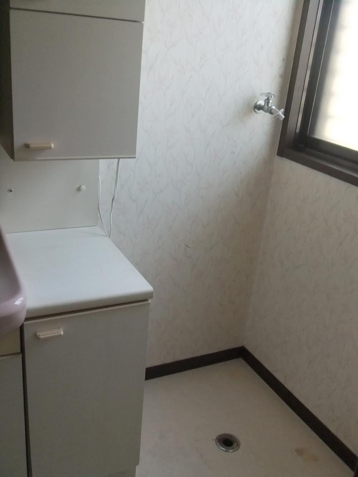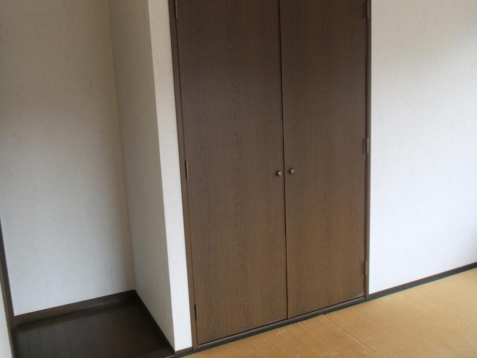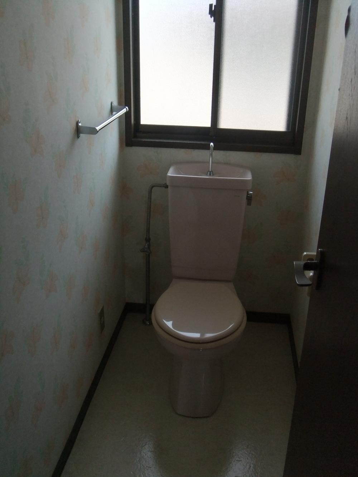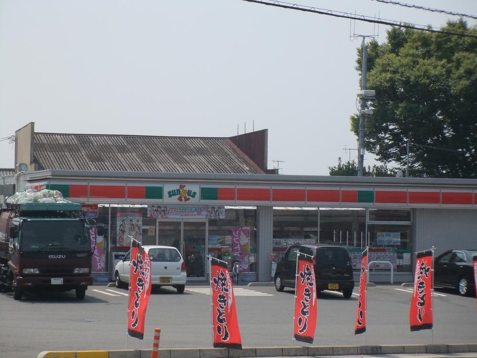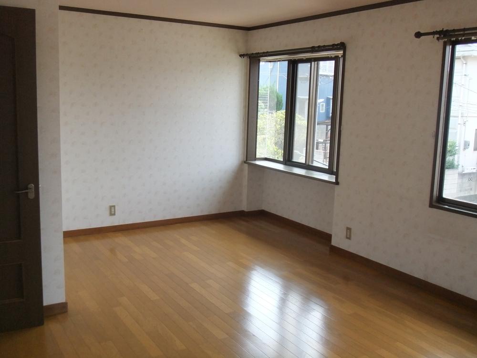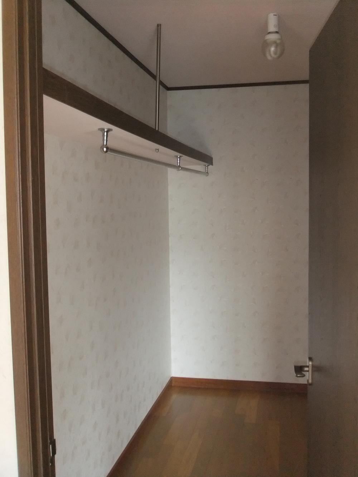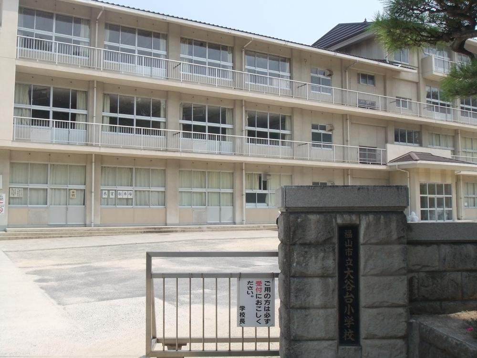|
|
Fukuyama, Hiroshima Prefecture
広島県福山市
|
|
JR Sanyo Line "Daimon" walk 33 minutes
JR山陽本線「大門」歩33分
|
|
It is used in very clean with a floor plan of 4LDK. Day is good on the south-facing. What parking is 3 units in parallel, Plus it is a compact 1 can park. Please contact me you can preview.
4LDKの間取りで大変きれいに使われています。南向きで日当たり良好です。なんと駐車場が並列で3台、プラス小型1駐車可能です。内覧できますご連絡ください。
|
Features pickup 特徴ピックアップ | | Parking three or more possible / Immediate Available / Land 50 square meters or more / Facing south / System kitchen / Yang per good / Siemens south road / A quiet residential area / Or more before road 6m / Japanese-style room / Shaping land / Washbasin with shower / Toilet 2 places / 2-story / Warm water washing toilet seat / Underfloor Storage / The window in the bathroom / Walk-in closet / Located on a hill / Flat terrain 駐車3台以上可 /即入居可 /土地50坪以上 /南向き /システムキッチン /陽当り良好 /南側道路面す /閑静な住宅地 /前道6m以上 /和室 /整形地 /シャワー付洗面台 /トイレ2ヶ所 /2階建 /温水洗浄便座 /床下収納 /浴室に窓 /ウォークインクロゼット /高台に立地 /平坦地 |
Price 価格 | | 16 million yen 1600万円 |
Floor plan 間取り | | 4LDK 4LDK |
Units sold 販売戸数 | | 1 units 1戸 |
Total units 総戸数 | | 1 units 1戸 |
Land area 土地面積 | | 213.63 sq m (64.62 tsubo) (Registration) 213.63m2(64.62坪)(登記) |
Building area 建物面積 | | 117.78 sq m (35.62 tsubo) (Registration) 117.78m2(35.62坪)(登記) |
Driveway burden-road 私道負担・道路 | | Nothing, South 6m width (contact the road width 13m) 無、南6m幅(接道幅13m) |
Completion date 完成時期(築年月) | | January 1990 1990年1月 |
Address 住所 | | Fukuyama, Hiroshima Prefecture Oyadai 3 広島県福山市大谷台3 |
Traffic 交通 | | JR Sanyo Line "Daimon" walk 33 minutes
China bus "Oyadai 3-chome" walk 4 minutes JR山陽本線「大門」歩33分
中国バス「大谷台3丁目」歩4分 |
Contact お問い合せ先 | | TEL: 0800-601-5773 [Toll free] mobile phone ・ Also available from PHS
Caller ID is not notified
Please contact the "saw SUUMO (Sumo)"
If it does not lead, If the real estate company TEL:0800-601-5773【通話料無料】携帯電話・PHSからもご利用いただけます
発信者番号は通知されません
「SUUMO(スーモ)を見た」と問い合わせください
つながらない方、不動産会社の方は
|
Building coverage, floor area ratio 建ぺい率・容積率 | | 40% ・ 80% 40%・80% |
Time residents 入居時期 | | Immediate available 即入居可 |
Land of the right form 土地の権利形態 | | Ownership 所有権 |
Structure and method of construction 構造・工法 | | Light-gauge steel 2-story 軽量鉄骨2階建 |
Construction 施工 | | (Stock) NTT cable home (株)エヌケーホーム |
Use district 用途地域 | | One low-rise 1種低層 |
Overview and notices その他概要・特記事項 | | Facilities: Public Water Supply, This sewage, Parking: car space 設備:公営水道、本下水、駐車場:カースペース |
Company profile 会社概要 | | <Mediation> Minister of Land, Infrastructure and Transport (2) Apamanshop Fukuyama Ekimae No. 007268 (Ltd.) KI Home Yubinbango720-0066 Fukuyama, Hiroshima Prefecture Sannomaru-cho 1-4 <仲介>国土交通大臣(2)第007268号アパマンショップ福山駅前店(株)ケイアイホーム〒720-0066 広島県福山市三之丸町1-4 |
