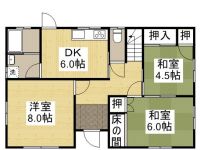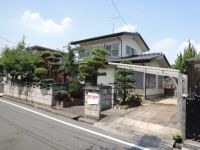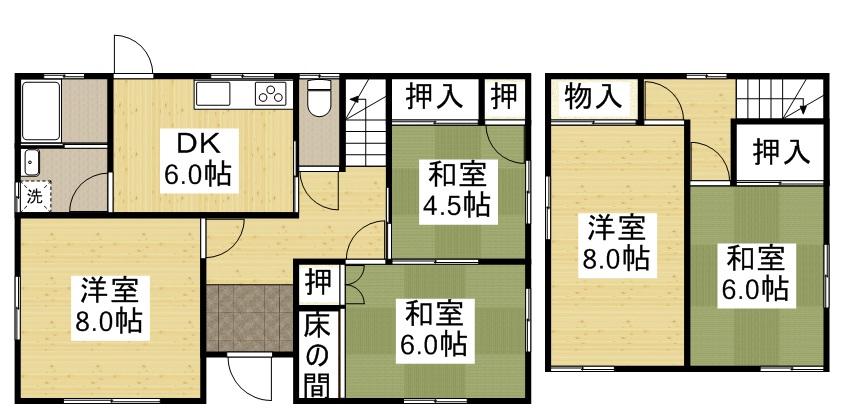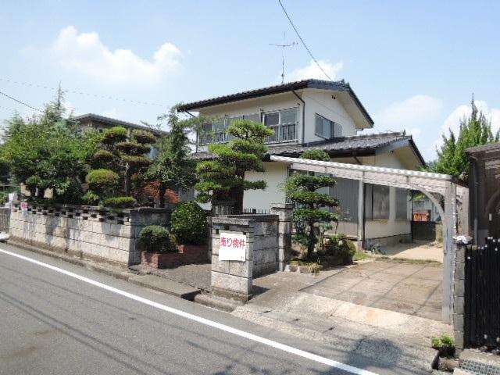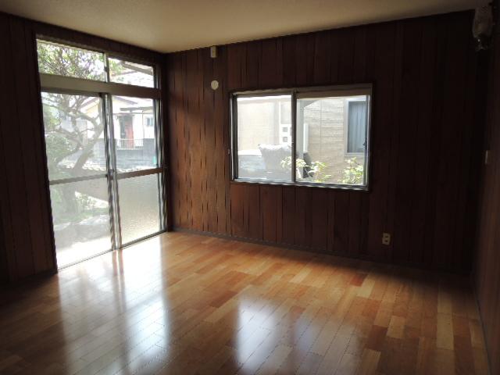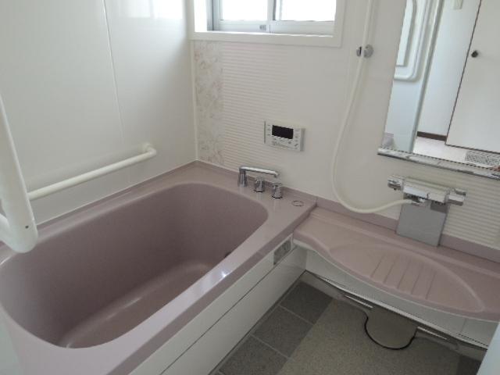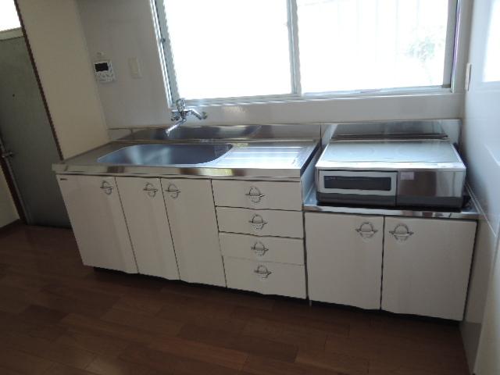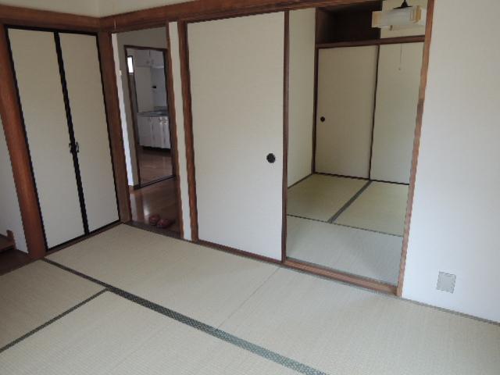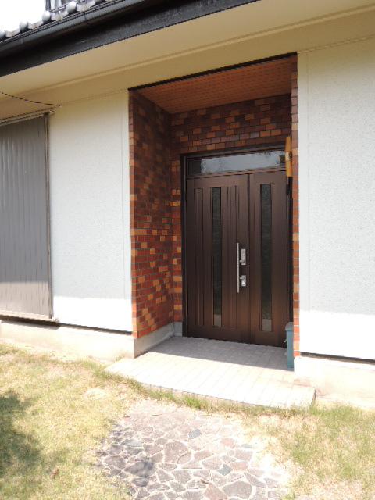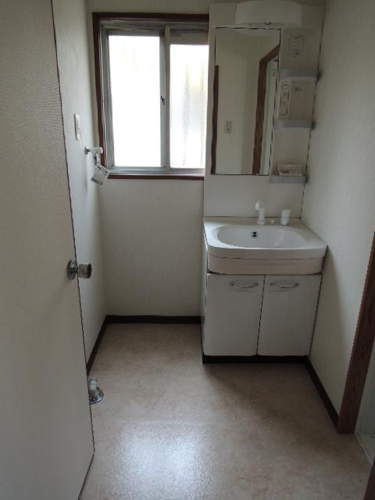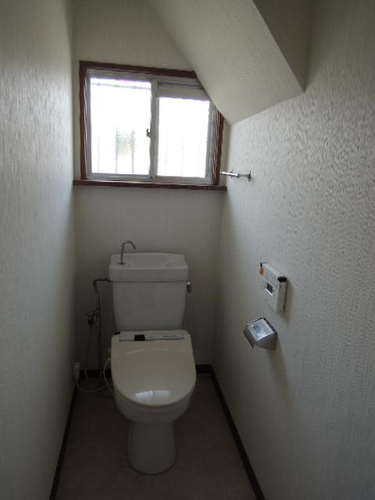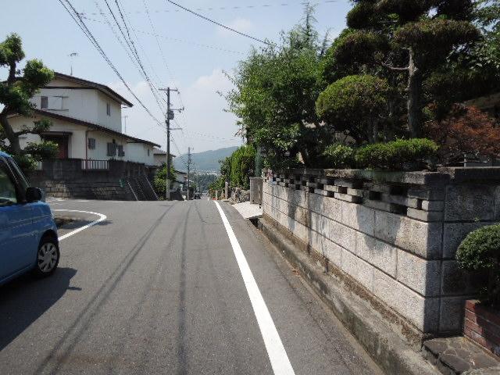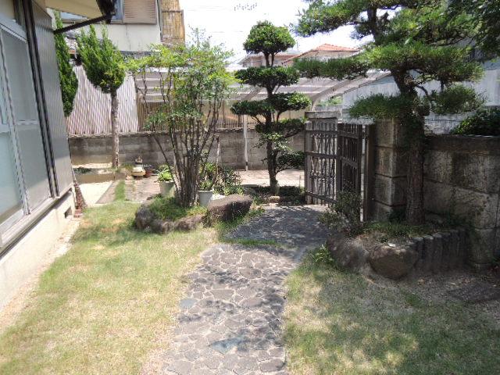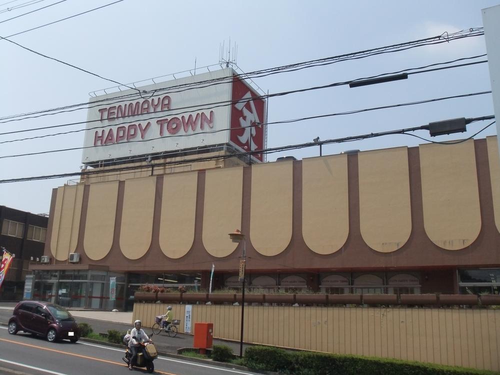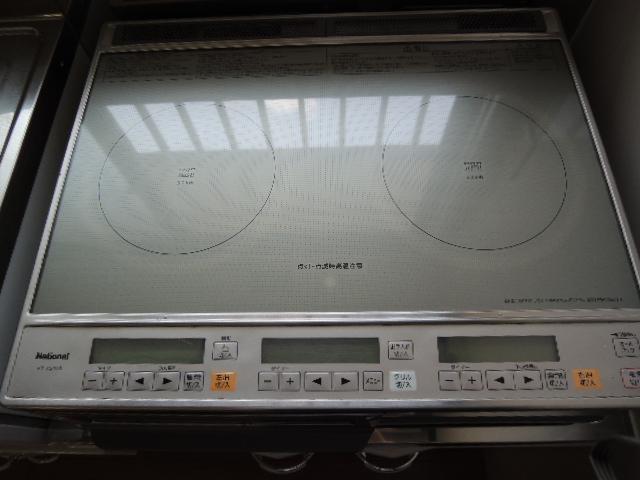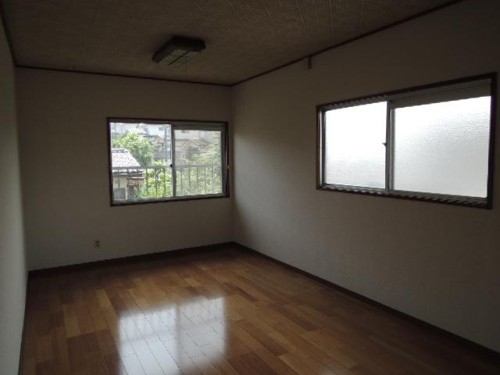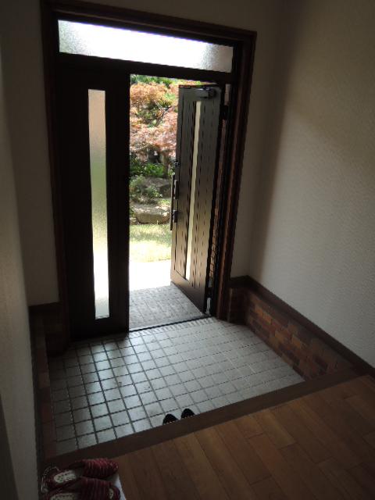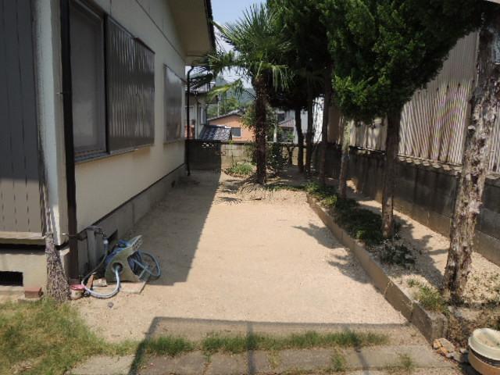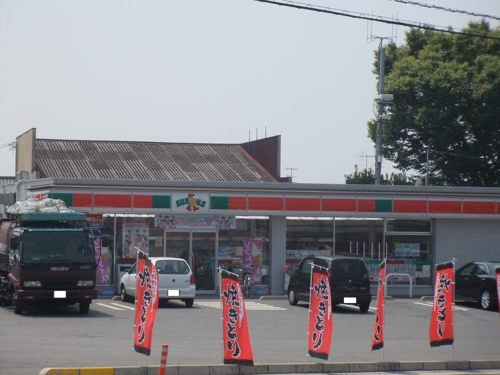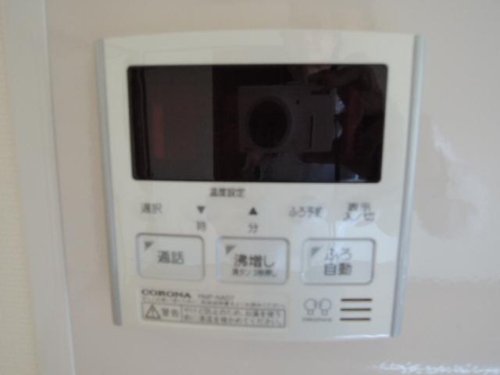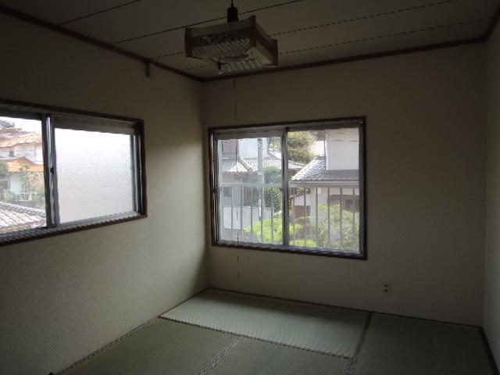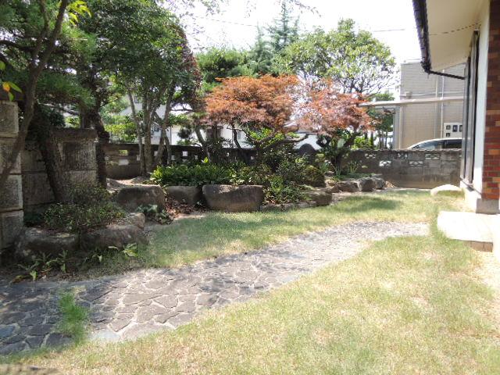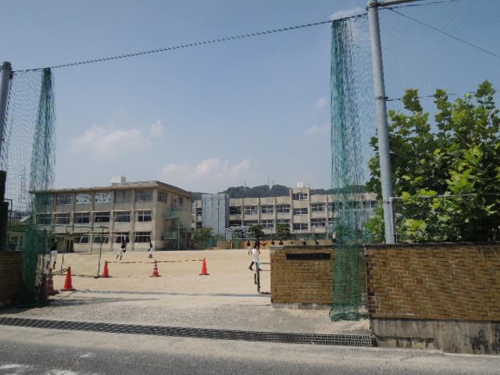|
|
Fukuyama, Hiroshima Prefecture
広島県福山市
|
|
JR Sanyo Line "Daimon" walk 44 minutes
JR山陽本線「大門」歩44分
|
|
Is economical Yes to reform in all-electric homes! Room decor, So also it gives the reform water around, I'd love to! Please try your preview in the field. In southeast orientation day is good!
オール電化住宅にリフォームしてあり経済的です!お部屋内装、水廻りもリフォームしてありますので、是非!現地でご内覧してみてください。東南向きで日当たり良好です!
|
Features pickup 特徴ピックアップ | | Parking two Allowed / Immediate Available / Land 50 square meters or more / Interior renovation / Yang per good / A quiet residential area / Or more before road 6m / Japanese-style room / Shaping land / garden / Washbasin with shower / Exterior renovation / 2-story / Southeast direction / Flooring Chokawa / Warm water washing toilet seat / The window in the bathroom / IH cooking heater / All-electric / Located on a hill / Readjustment land within 駐車2台可 /即入居可 /土地50坪以上 /内装リフォーム /陽当り良好 /閑静な住宅地 /前道6m以上 /和室 /整形地 /庭 /シャワー付洗面台 /外装リフォーム /2階建 /東南向き /フローリング張替 /温水洗浄便座 /浴室に窓 /IHクッキングヒーター /オール電化 /高台に立地 /区画整理地内 |
Price 価格 | | 16.8 million yen 1680万円 |
Floor plan 間取り | | 5DK 5DK |
Units sold 販売戸数 | | 1 units 1戸 |
Total units 総戸数 | | 1 units 1戸 |
Land area 土地面積 | | 229.4 sq m (69.39 tsubo) (Registration) 229.4m2(69.39坪)(登記) |
Building area 建物面積 | | 93.83 sq m (28.38 tsubo) (Registration) 93.83m2(28.38坪)(登記) |
Driveway burden-road 私道負担・道路 | | Nothing, Southeast 6m width (contact the road width 20m) 無、南東6m幅(接道幅20m) |
Completion date 完成時期(築年月) | | July 1976 1976年7月 |
Address 住所 | | Fukuyama, Hiroshima Prefecture Aobadai 3 広島県福山市青葉台3 |
Traffic 交通 | | JR Sanyo Line "Daimon" walk 44 minutes JR山陽本線「大門」歩44分
|
Contact お問い合せ先 | | TEL: 0800-601-5773 [Toll free] mobile phone ・ Also available from PHS
Caller ID is not notified
Please contact the "saw SUUMO (Sumo)"
If it does not lead, If the real estate company TEL:0800-601-5773【通話料無料】携帯電話・PHSからもご利用いただけます
発信者番号は通知されません
「SUUMO(スーモ)を見た」と問い合わせください
つながらない方、不動産会社の方は
|
Building coverage, floor area ratio 建ぺい率・容積率 | | 60% ・ 200% 60%・200% |
Time residents 入居時期 | | Immediate available 即入居可 |
Land of the right form 土地の権利形態 | | Ownership 所有権 |
Structure and method of construction 構造・工法 | | Wooden 2-story 木造2階建 |
Renovation リフォーム | | January 2012 interior renovation completed (kitchen ・ bathroom ・ wall ・ floor ・ all rooms ・ Entrance), October 2003 exterior renovation completed (roof) 2012年1月内装リフォーム済(キッチン・浴室・壁・床・全室・玄関)、2003年10月外装リフォーム済(屋根) |
Use district 用途地域 | | One dwelling 1種住居 |
Overview and notices その他概要・特記事項 | | Facilities: Public Water Supply, All-electric, Parking: Car Port 設備:公営水道、オール電化、駐車場:カーポート |
Company profile 会社概要 | | <Mediation> Minister of Land, Infrastructure and Transport (2) Apamanshop Fukuyama Ekimae No. 007268 (Ltd.) KI Home Yubinbango720-0066 Fukuyama, Hiroshima Prefecture Sannomaru-cho 1-4 <仲介>国土交通大臣(2)第007268号アパマンショップ福山駅前店(株)ケイアイホーム〒720-0066 広島県福山市三之丸町1-4 |
