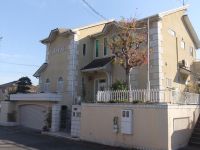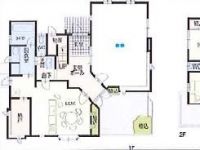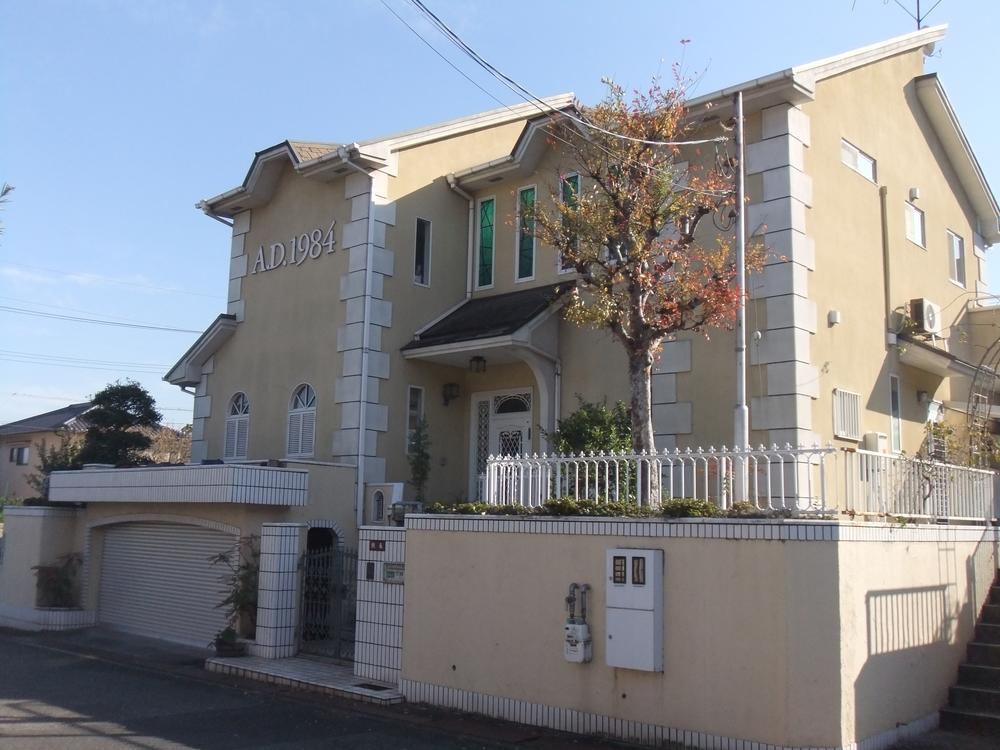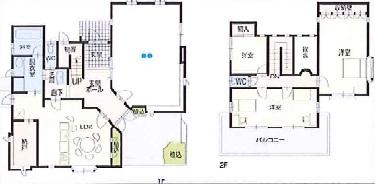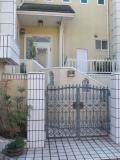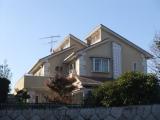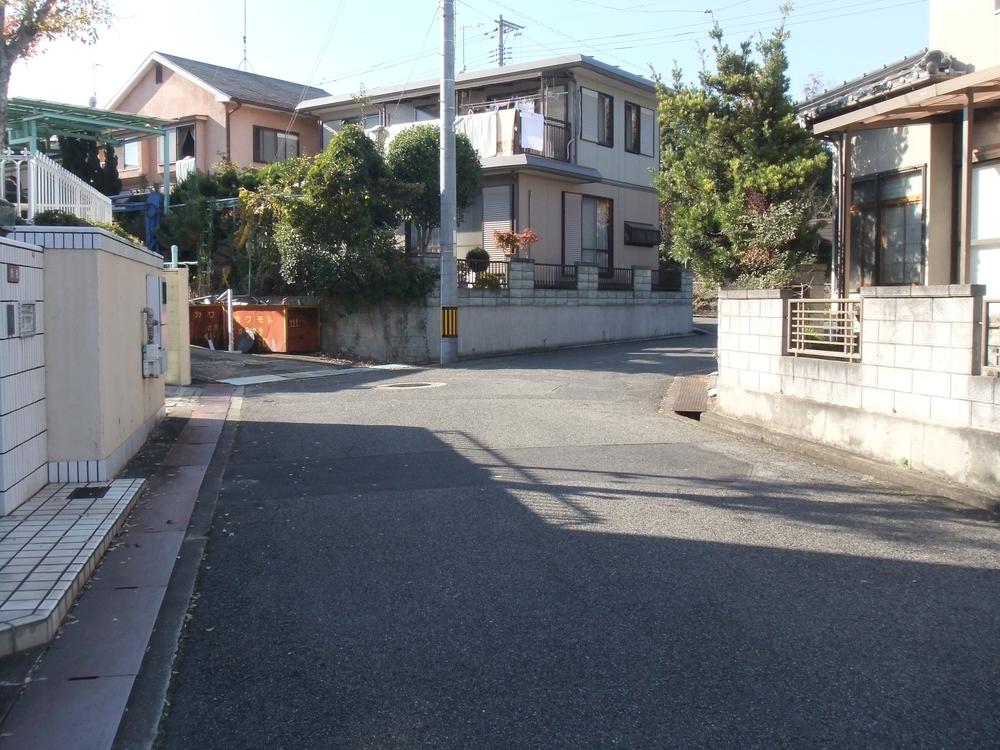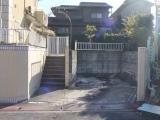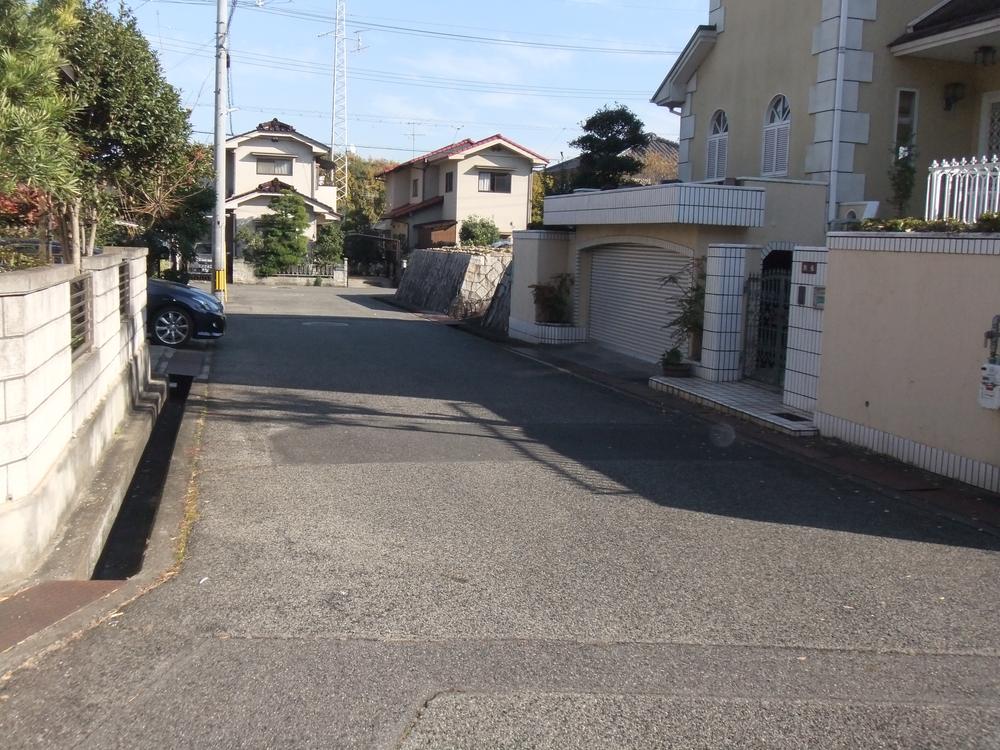|
|
Fukuyama, Hiroshima Prefecture
広島県福山市
|
|
JR Sanyo Line "Daimon" walk 44 minutes
JR山陽本線「大門」歩44分
|
|
132 square meters land to Kasugaike ・ It was out Western-style modern house of building 54 square meters. Tea might want to become such a terrace drinking. Parking 3 ~ Four (with two internal shutter). 3 years ago in the kitchen renovated.
春日池に土地132坪・建物54坪の洋風モダンなお家が出ました。紅茶が飲みたくなるようなテラスがあります。駐車は3 ~ 4台(内2台シャッター付き)。3年前にキッチンリフォーム済み。
|
Features pickup 特徴ピックアップ | | Parking three or more possible / Land more than 100 square meters / Interior renovation / System kitchen / Yang per good / A quiet residential area / Around traffic fewer / Or more before road 6m / Garden more than 10 square meters / Face-to-face kitchen / Shutter - garage / Wide balcony / Bathroom 1 tsubo or more / South balcony / The window in the bathroom / TV monitor interphone / Mu front building / Ventilation good / Built garage / Three-story or more / Located on a hill 駐車3台以上可 /土地100坪以上 /内装リフォーム /システムキッチン /陽当り良好 /閑静な住宅地 /周辺交通量少なめ /前道6m以上 /庭10坪以上 /対面式キッチン /シャッタ-車庫 /ワイドバルコニー /浴室1坪以上 /南面バルコニー /浴室に窓 /TVモニタ付インターホン /前面棟無 /通風良好 /ビルトガレージ /3階建以上 /高台に立地 |
Price 価格 | | 27.5 million yen 2750万円 |
Floor plan 間取り | | 4LDK 4LDK |
Units sold 販売戸数 | | 1 units 1戸 |
Land area 土地面積 | | 438.36 sq m (132.60 tsubo) (Registration) 438.36m2(132.60坪)(登記) |
Building area 建物面積 | | 179.42 sq m (54.27 tsubo) (Registration) 179.42m2(54.27坪)(登記) |
Driveway burden-road 私道負担・道路 | | Nothing, North 6m width 無、北6m幅 |
Completion date 完成時期(築年月) | | July 1984 1984年7月 |
Address 住所 | | Fukuyama, Hiroshima Prefecture Kasugaike 広島県福山市春日池 |
Traffic 交通 | | JR Sanyo Line "Daimon" walk 44 minutes
China bus "Kasugaike New Town" walk 3 minutes JR山陽本線「大門」歩44分
中国バス「春日池ニュータウン」歩3分 |
Contact お問い合せ先 | | TEL: 0800-601-5773 [Toll free] mobile phone ・ Also available from PHS
Caller ID is not notified
Please contact the "saw SUUMO (Sumo)"
If it does not lead, If the real estate company TEL:0800-601-5773【通話料無料】携帯電話・PHSからもご利用いただけます
発信者番号は通知されません
「SUUMO(スーモ)を見た」と問い合わせください
つながらない方、不動産会社の方は
|
Building coverage, floor area ratio 建ぺい率・容積率 | | 60% ・ 200% 60%・200% |
Time residents 入居時期 | | Consultation 相談 |
Land of the right form 土地の権利形態 | | Ownership 所有権 |
Structure and method of construction 構造・工法 | | Wooden three-story part RC 木造3階建一部RC |
Renovation リフォーム | | October 2010 interior renovation completed (kitchen) 2010年10月内装リフォーム済(キッチン) |
Use district 用途地域 | | One dwelling 1種住居 |
Other limitations その他制限事項 | | Residential land development control laws have 宅地造成規制法有 |
Overview and notices その他概要・特記事項 | | Facilities: Public Water Supply, This sewage, Parking: Garage 設備:公営水道、本下水、駐車場:車庫 |
Company profile 会社概要 | | <Mediation> Minister of Land, Infrastructure and Transport (2) Apamanshop Fukuyama Ekimae No. 007268 (Ltd.) KI Home Yubinbango720-0066 Fukuyama, Hiroshima Prefecture Sannomaru-cho 1-4 <仲介>国土交通大臣(2)第007268号アパマンショップ福山駅前店(株)ケイアイホーム〒720-0066 広島県福山市三之丸町1-4 |
