Used Homes » Chugoku » Hiroshima » Fukuyama
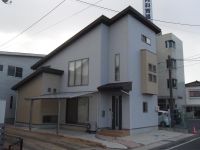 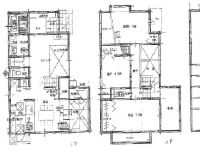
| | Fukuyama, Hiroshima Prefecture 広島県福山市 |
| JR Sanyo Line "Higashifukuyama" walk 30 minutes JR山陽本線「東福山」歩30分 |
| 2014 January 18 ・ 19 day open house held Built three years Income of 200,000 yen in the solar power 4.32kw Second floor in there ・ Stage falling Japanese-style room there. There are 13 Pledge Attic permanent stairs. The ever popular Ishinhomu specification 平成26年1月18・19日オープンハウス開催 築3年 太陽光発電4.32kwで年間20万円の収入 中2階有り・段下がりの和室有り。常設階段の13帖小屋裏が有り。今人気のイシンホーム仕様 |
Features pickup 特徴ピックアップ | | Solar power system / Parking three or more possible / Super close / System kitchen / Bathroom Dryer / Flat to the station / LDK15 tatami mats or more / Or more before road 6m / Corner lot / Japanese-style room / Shaping land / Washbasin with shower / Face-to-face kitchen / Barrier-free / Toilet 2 places / Bathroom 1 tsubo or more / 2-story / South balcony / Double-glazing / Otobasu / High speed Internet correspondence / Warm water washing toilet seat / loft / The window in the bathroom / IH cooking heater / Dish washing dryer / Living stairs / All-electric / Flat terrain 太陽光発電システム /駐車3台以上可 /スーパーが近い /システムキッチン /浴室乾燥機 /駅まで平坦 /LDK15畳以上 /前道6m以上 /角地 /和室 /整形地 /シャワー付洗面台 /対面式キッチン /バリアフリー /トイレ2ヶ所 /浴室1坪以上 /2階建 /南面バルコニー /複層ガラス /オートバス /高速ネット対応 /温水洗浄便座 /ロフト /浴室に窓 /IHクッキングヒーター /食器洗乾燥機 /リビング階段 /オール電化 /平坦地 | Price 価格 | | 33,900,000 yen 3390万円 | Floor plan 間取り | | 4LDK + 2S (storeroom) 4LDK+2S(納戸) | Units sold 販売戸数 | | 1 units 1戸 | Total units 総戸数 | | 1 units 1戸 | Land area 土地面積 | | 132.89 sq m (registration) 132.89m2(登記) | Building area 建物面積 | | 108.47 sq m (registration) 108.47m2(登記) | Driveway burden-road 私道負担・道路 | | Nothing, Northwest 6m width (contact the road width 8.9m), Northeast 4m width (contact the road width 12.4m) 無、北西6m幅(接道幅8.9m)、北東4m幅(接道幅12.4m) | Completion date 完成時期(築年月) | | February 2011 2011年2月 | Address 住所 | | Fukuyama, Hiroshima Prefecture Kasuga-cho 5 広島県福山市春日町5 | Traffic 交通 | | JR Sanyo Line "Higashifukuyama" walk 30 minutes JR山陽本線「東福山」歩30分
| Contact お問い合せ先 | | TEL: 0800-601-5773 [Toll free] mobile phone ・ Also available from PHS
Caller ID is not notified
Please contact the "saw SUUMO (Sumo)"
If it does not lead, If the real estate company TEL:0800-601-5773【通話料無料】携帯電話・PHSからもご利用いただけます
発信者番号は通知されません
「SUUMO(スーモ)を見た」と問い合わせください
つながらない方、不動産会社の方は
| Building coverage, floor area ratio 建ぺい率・容積率 | | 60% ・ 200% 60%・200% | Time residents 入居時期 | | Consultation 相談 | Land of the right form 土地の権利形態 | | Ownership 所有権 | Structure and method of construction 構造・工法 | | Wooden 2-story 木造2階建 | Construction 施工 | | (Ltd.) Akebono real estate (株)曙不動産 | Use district 用途地域 | | Two dwellings 2種住居 | Overview and notices その他概要・特記事項 | | Facilities: Public Water Supply, This sewage, All-electric, Building confirmation number: No. H22 認福 Hirokense 00349, Parking: Car Port 設備:公営水道、本下水、オール電化、建築確認番号:第H22認福広建セ00349号、駐車場:カーポート | Company profile 会社概要 | | <Mediation> Minister of Land, Infrastructure and Transport (2) Apamanshop Fukuyama Ekimae No. 007268 (Ltd.) KI Home Yubinbango720-0066 Fukuyama, Hiroshima Prefecture Sannomaru-cho 1-4 <仲介>国土交通大臣(2)第007268号アパマンショップ福山駅前店(株)ケイアイホーム〒720-0066 広島県福山市三之丸町1-4 |
Local appearance photo現地外観写真 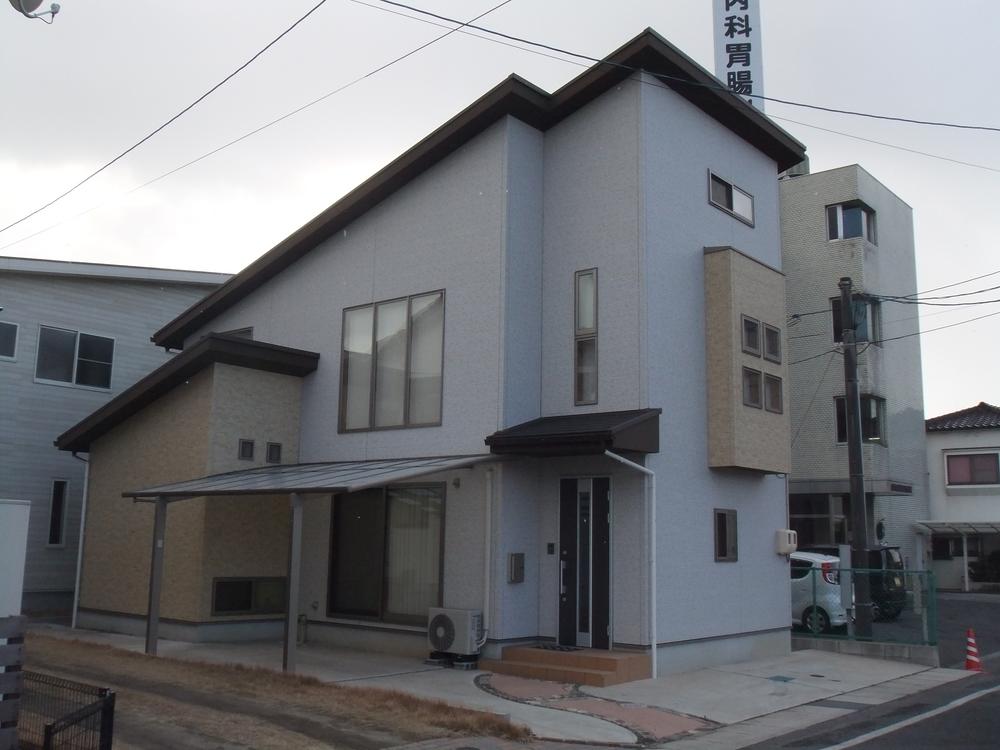 Sunlight 4.32kw equipped (income of 200,000 yen)
太陽光4.32kw搭載(年間20万円の収入)
Floor plan間取り図 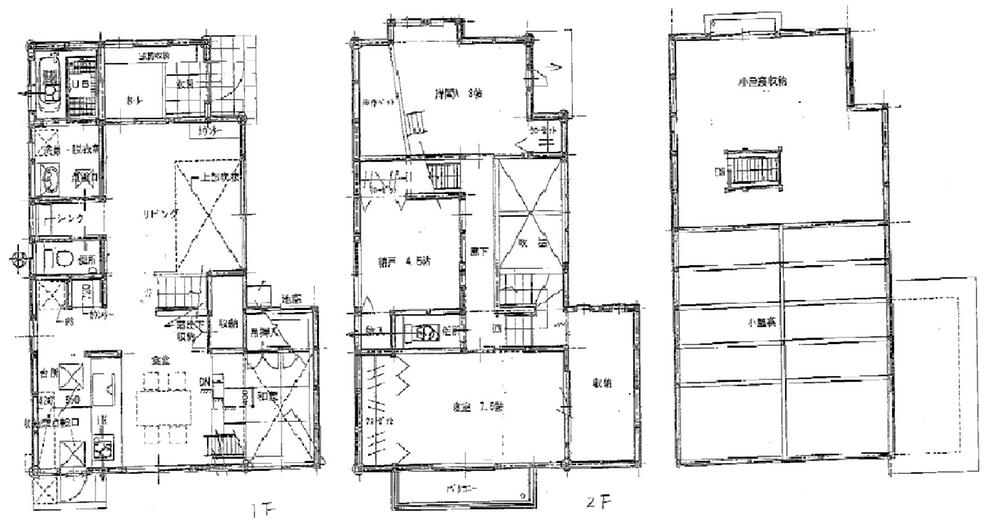 33,900,000 yen, 4LDK + 2S (storeroom), Land area 132.89 sq m , Building area 108.47 sq m
3390万円、4LDK+2S(納戸)、土地面積132.89m2、建物面積108.47m2
Otherその他 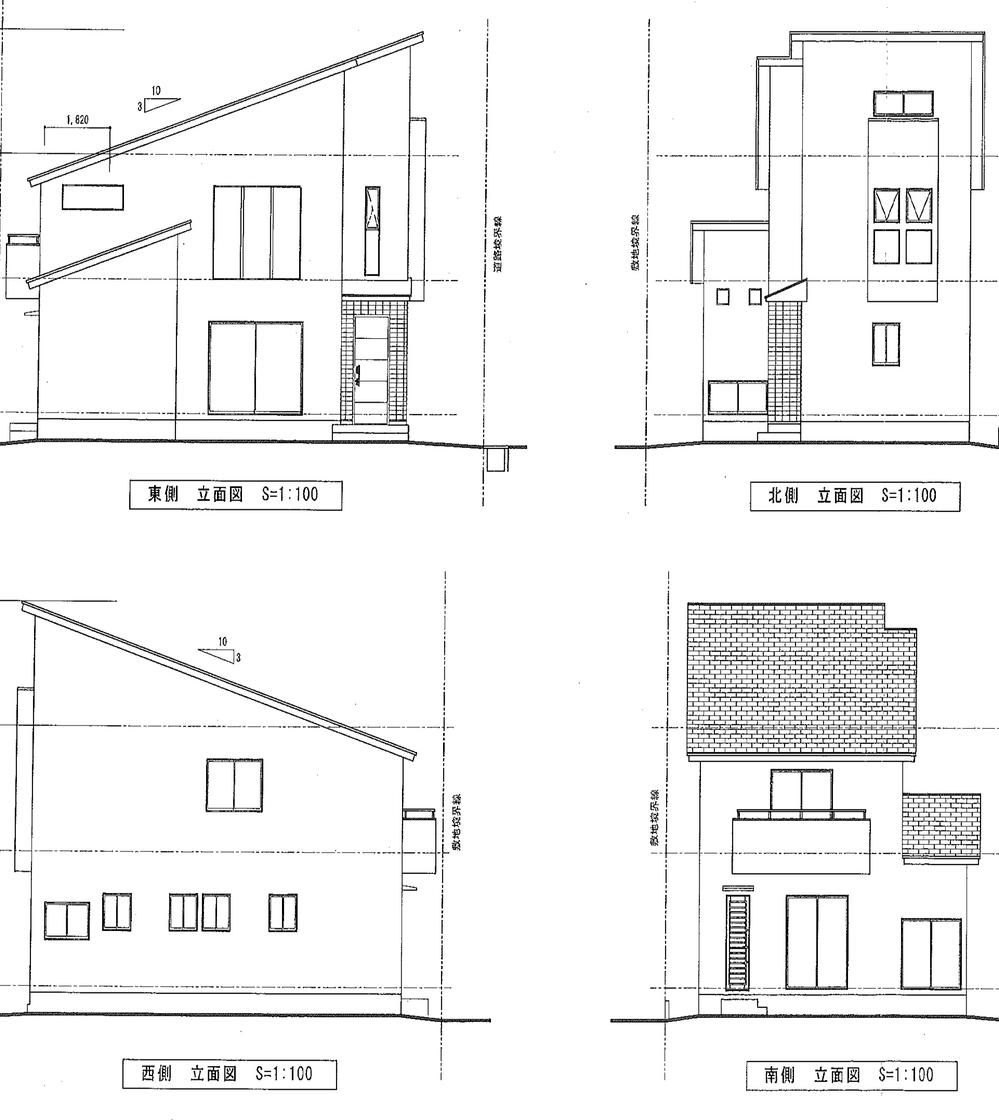 Elevation
立面図
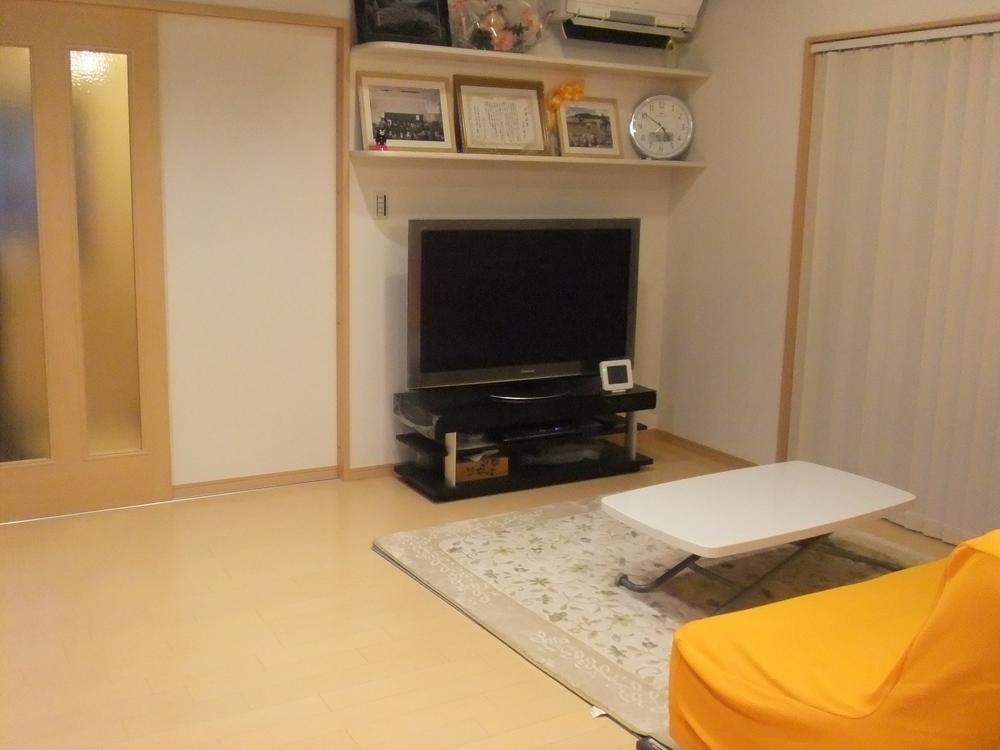 Living
リビング
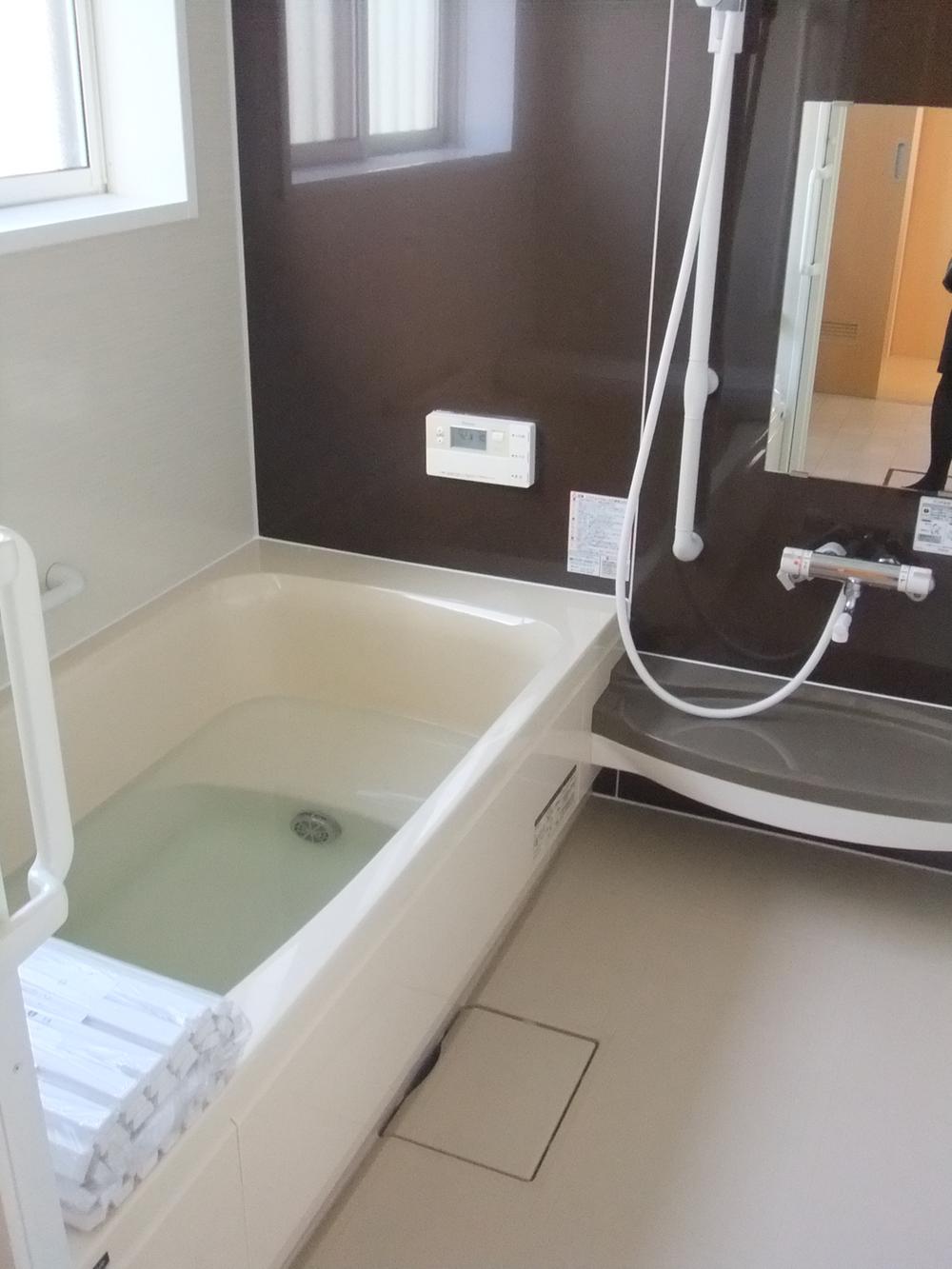 Bathroom
浴室
Kitchenキッチン 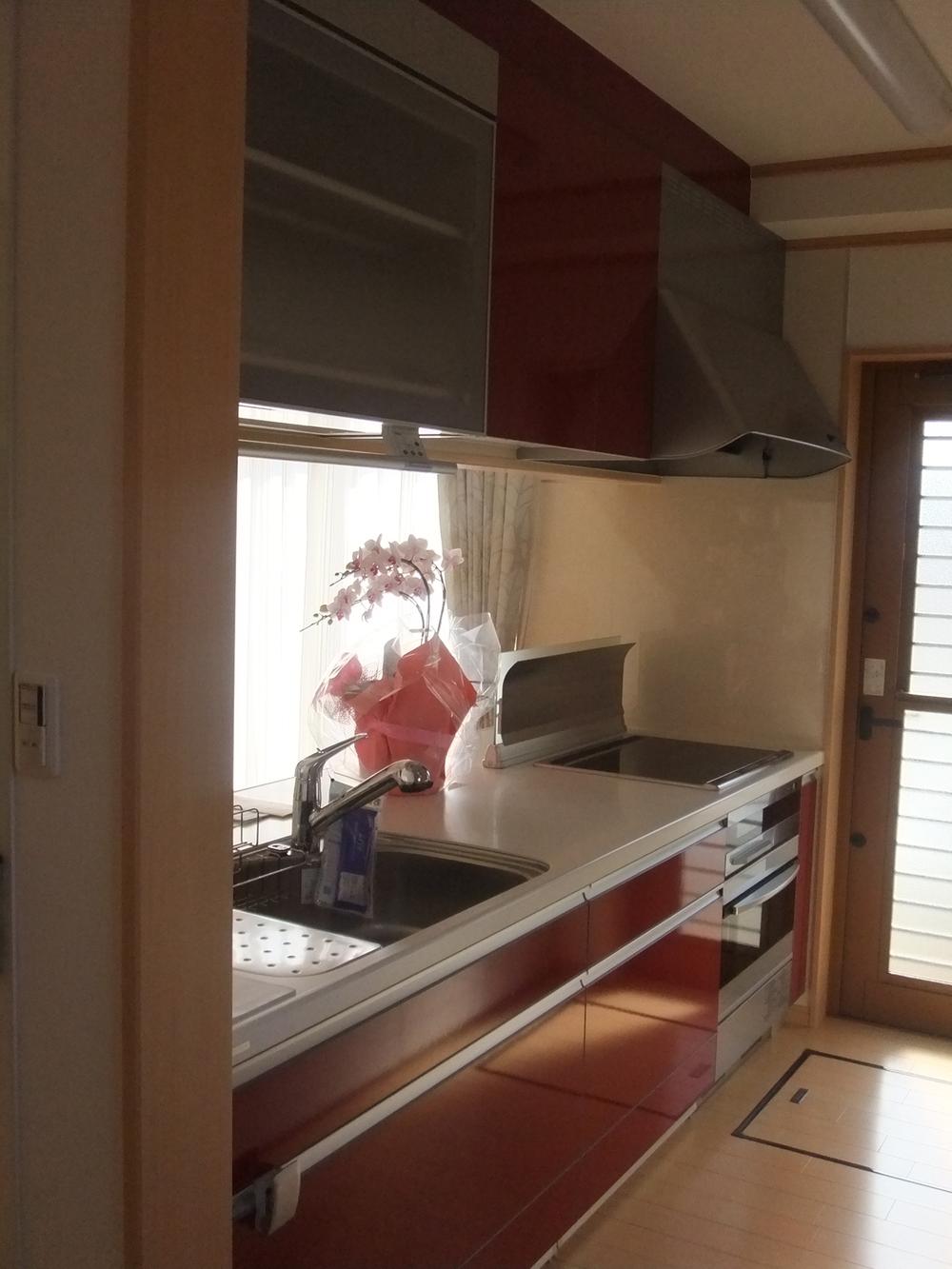 Oven is a range with a system Kitchen
オーブンレンジ付きシステムキッチンです
Non-living roomリビング以外の居室 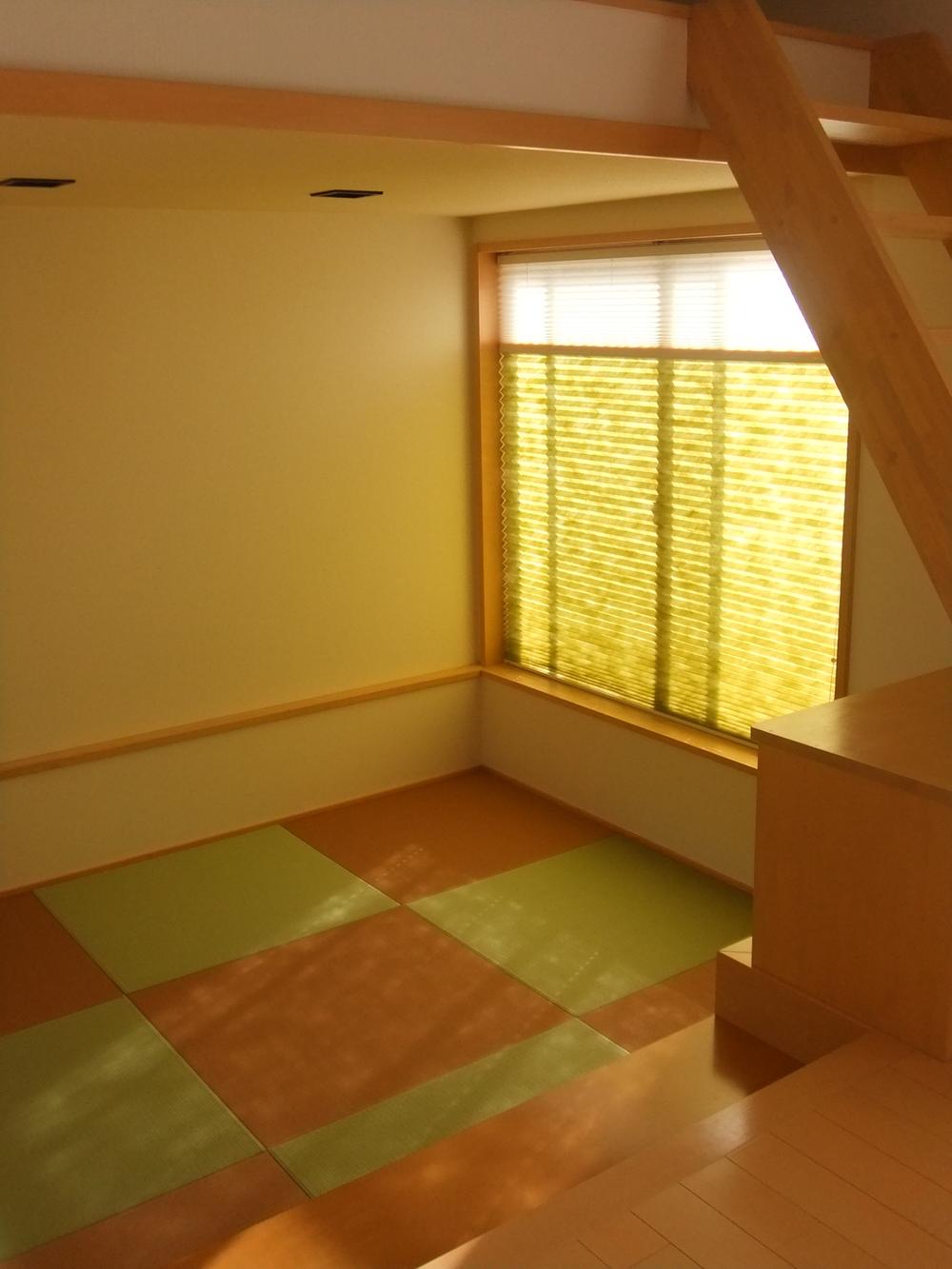 Stage falling Japanese-style room
段下がりの和室
Receipt収納 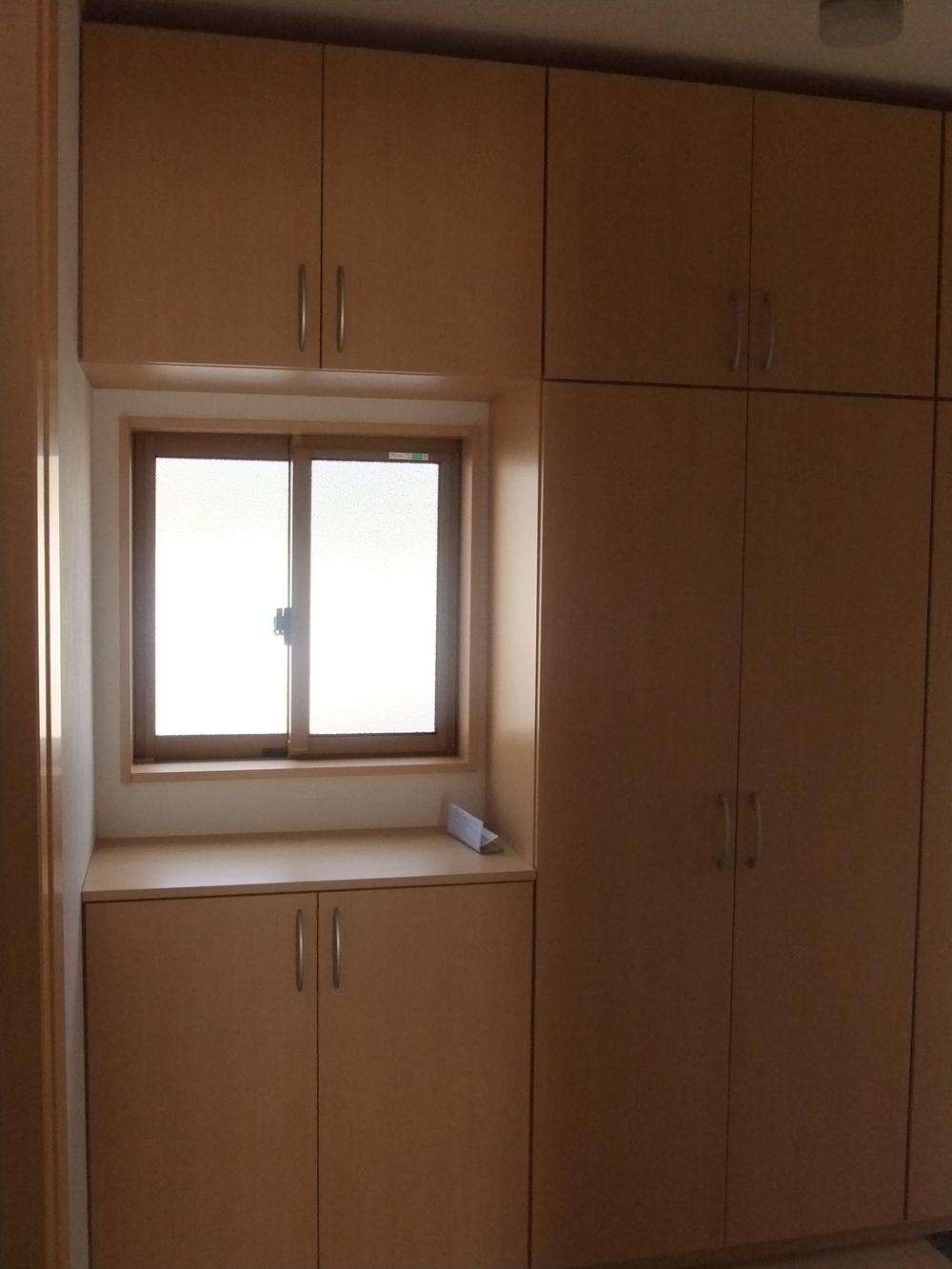 Large-capacity show's box
大容量ショーズボックス
Toiletトイレ 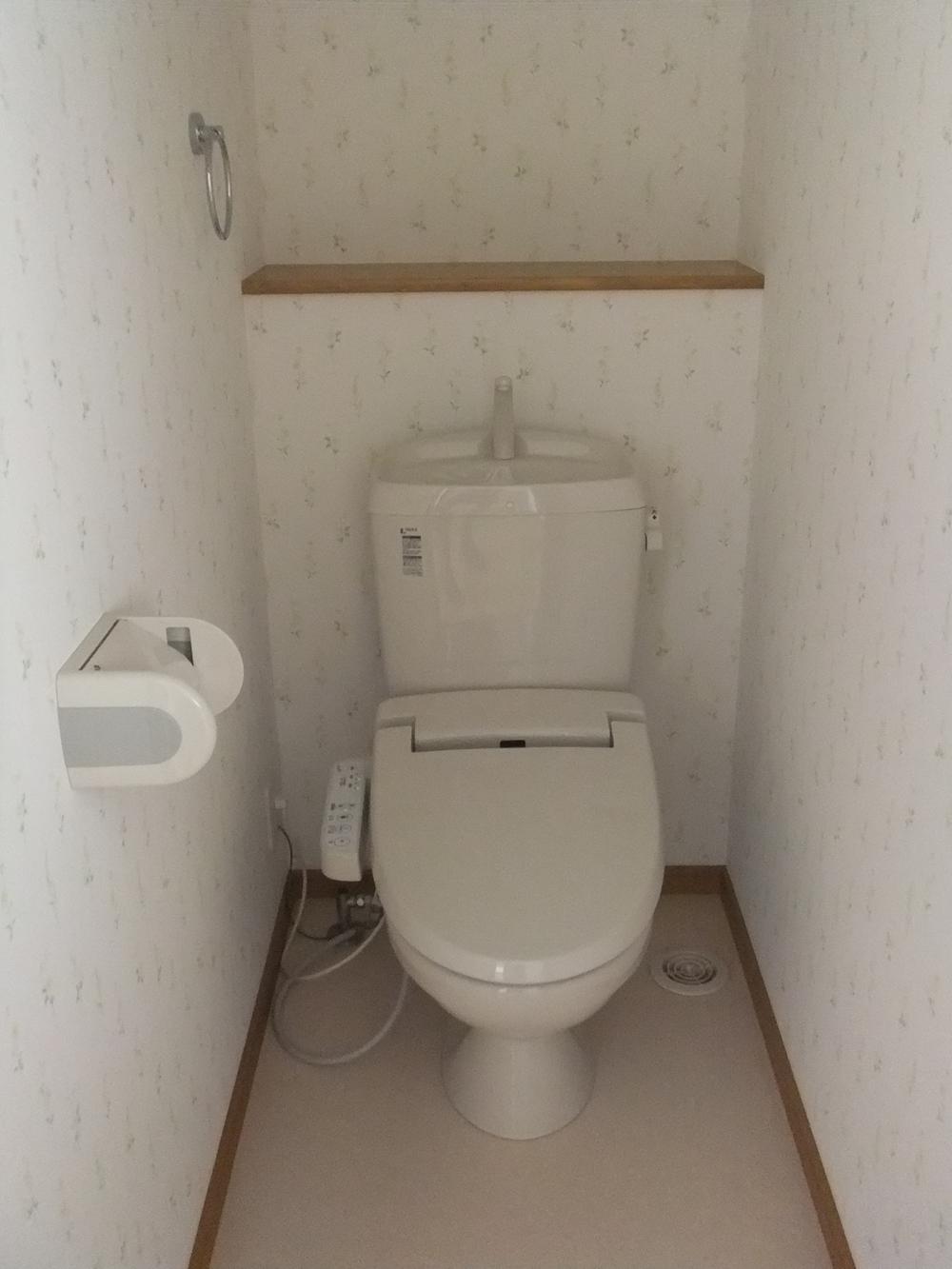 Second floor toilet
2階トイレ
Other introspectionその他内観 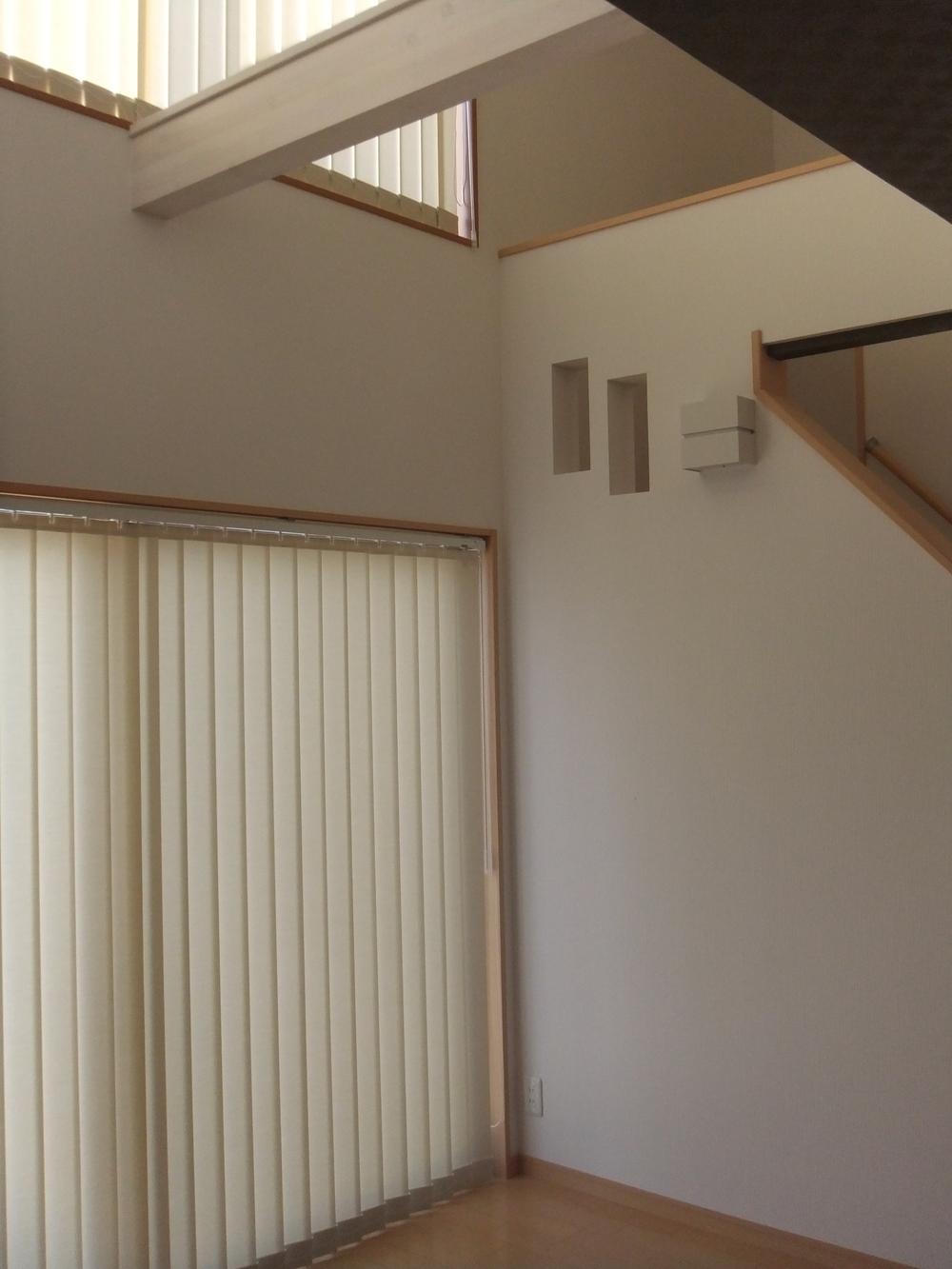 Atrium of living
リビングの吹き抜け
Kitchenキッチン 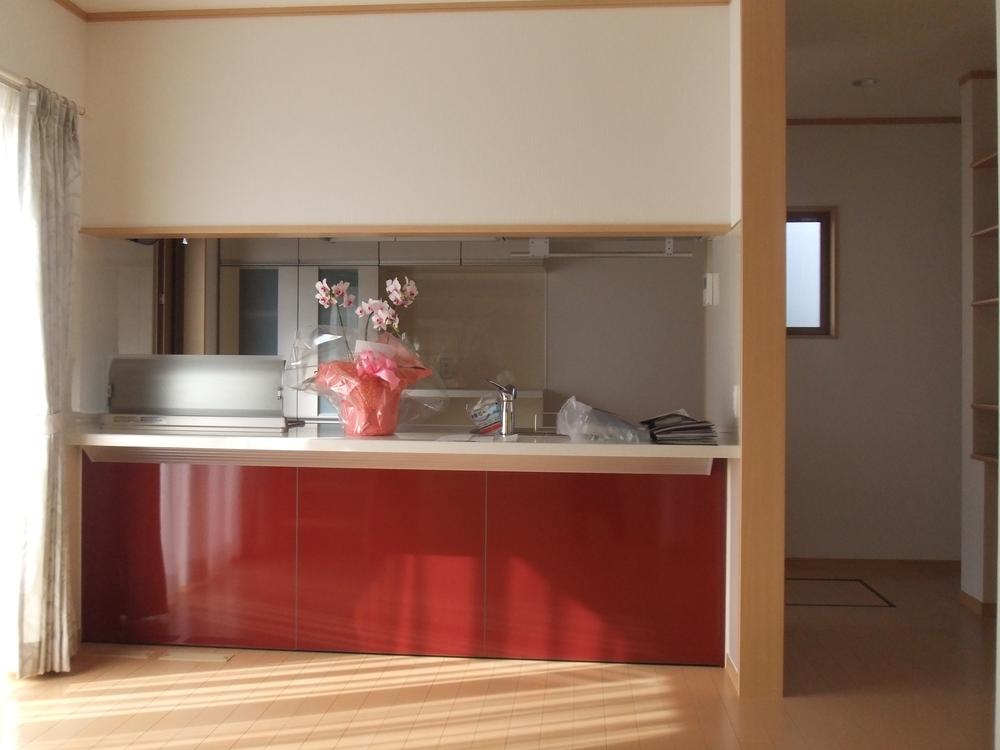 Face-to-face kitchen
対面キッチン
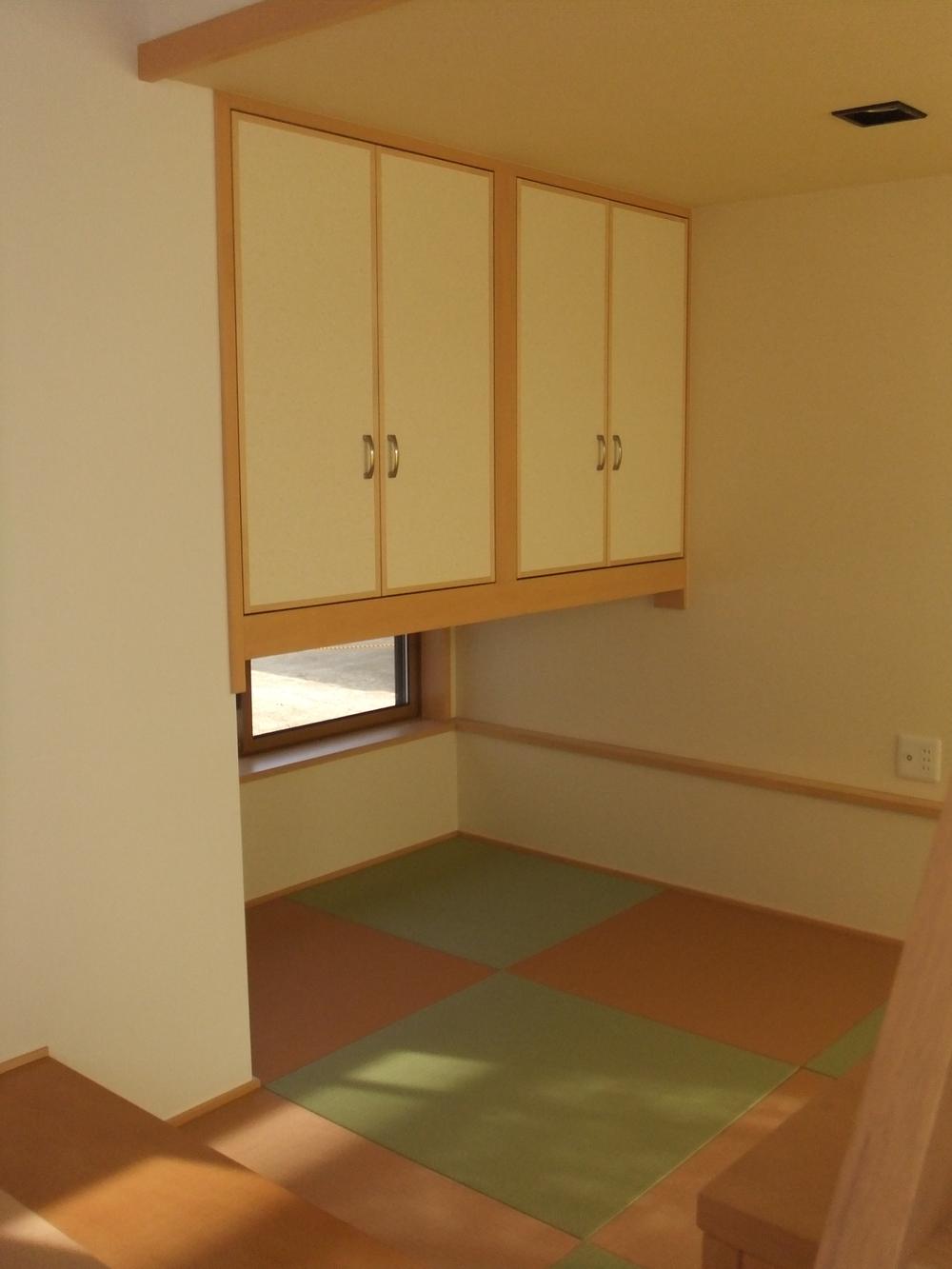 Non-living room
リビング以外の居室
Other introspectionその他内観 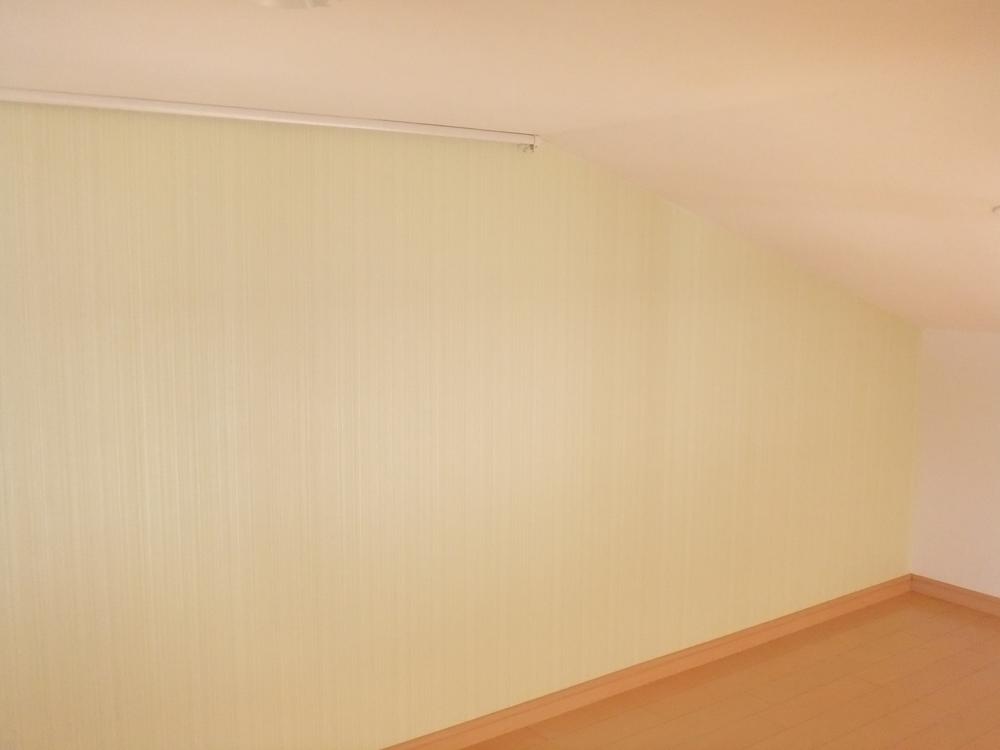 Mezzanine floor With picture rails
中2階 ピクチャーレール付き
Non-living roomリビング以外の居室 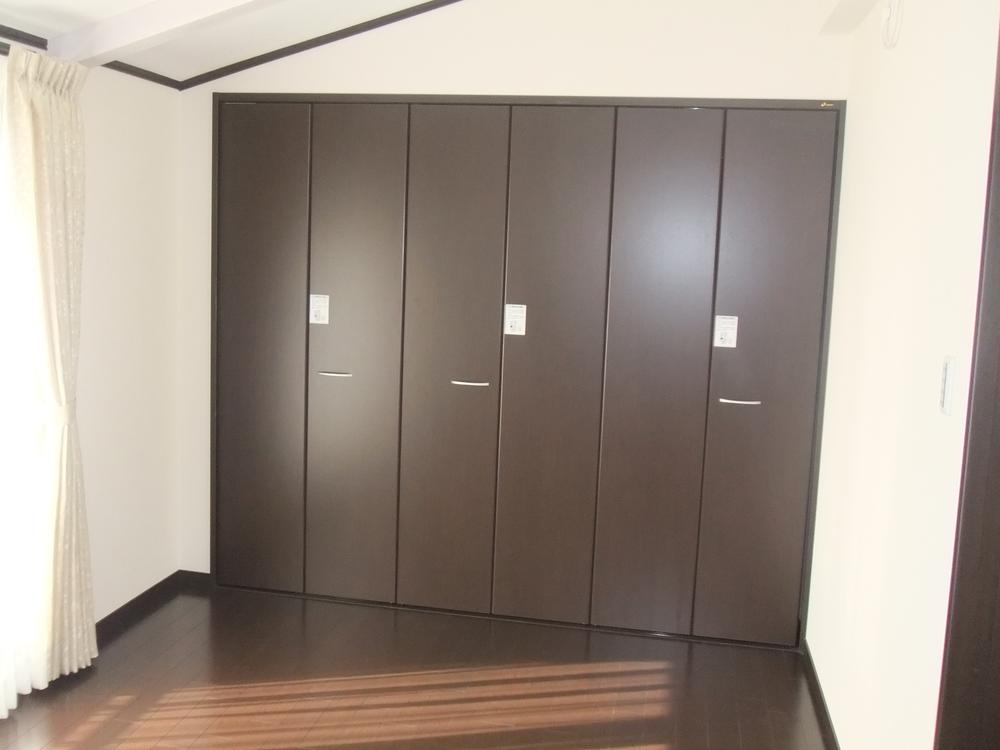 2nd floor 7.5 Pledge Western-style
2階7.5帖洋室
Other introspectionその他内観 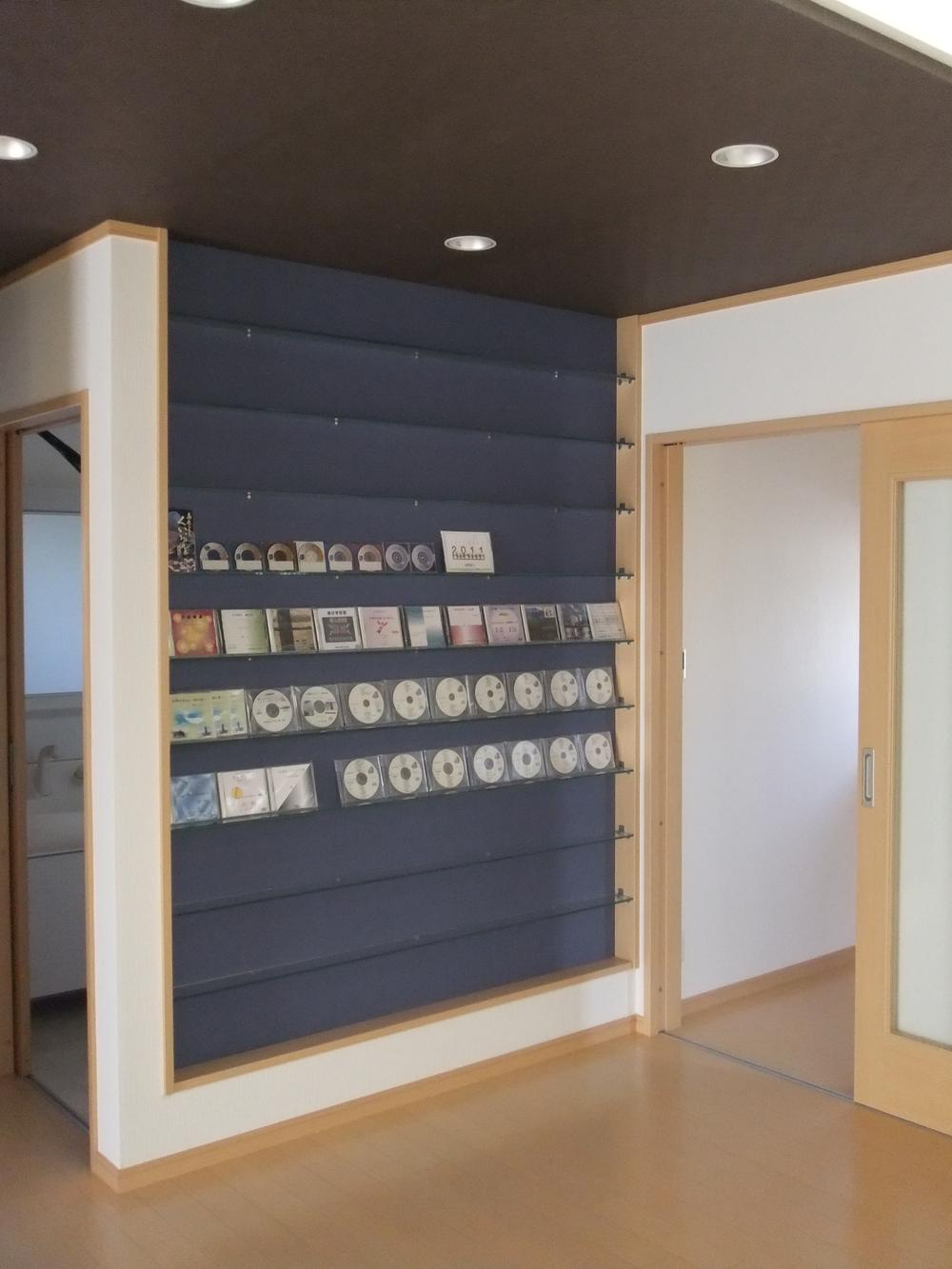 Living wall cabinet
リビング壁飾り棚
Non-living roomリビング以外の居室 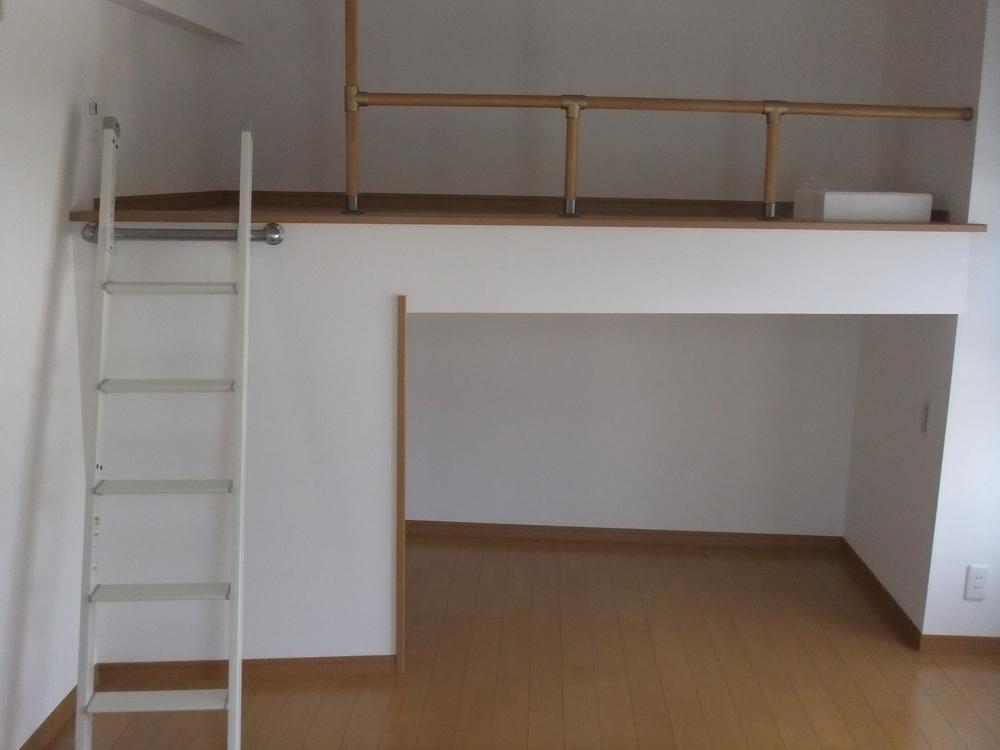 Second floor 8 pledge Western-style room with a loft
2階8帖洋室ロフト付き
Other introspectionその他内観 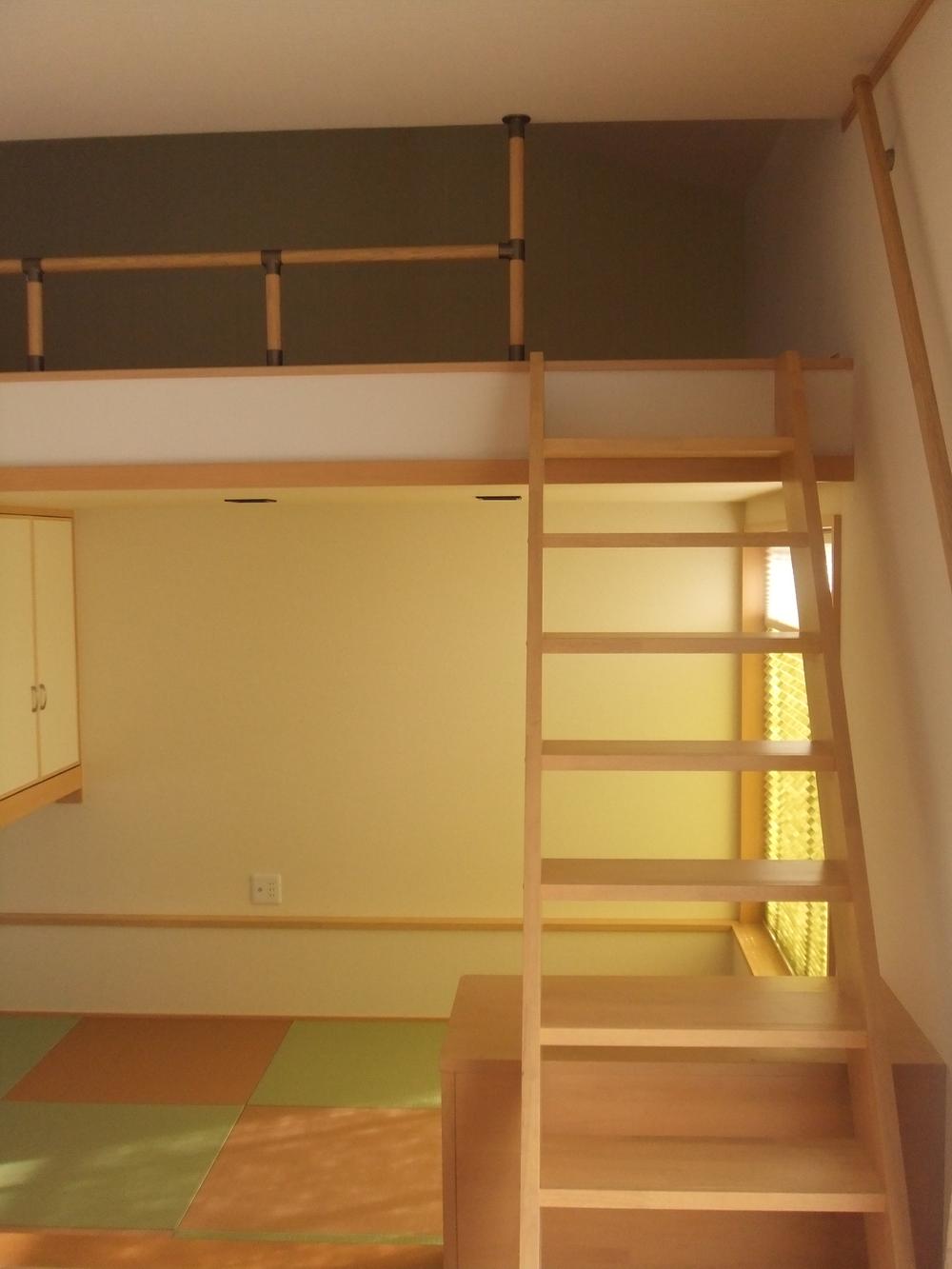 Rises and the stairs of the two places on the second floor in the
中2階に2ヵ所の階段から上がれます
Location
|


















