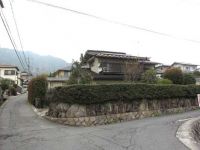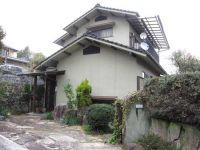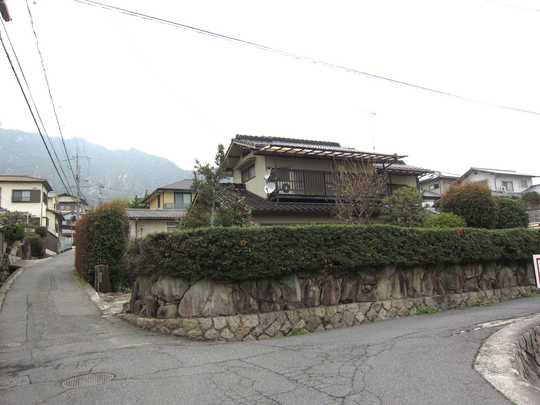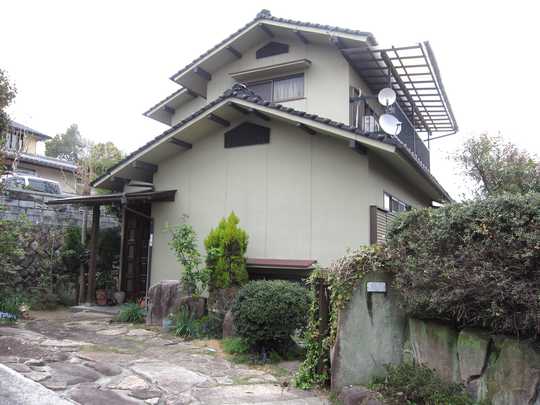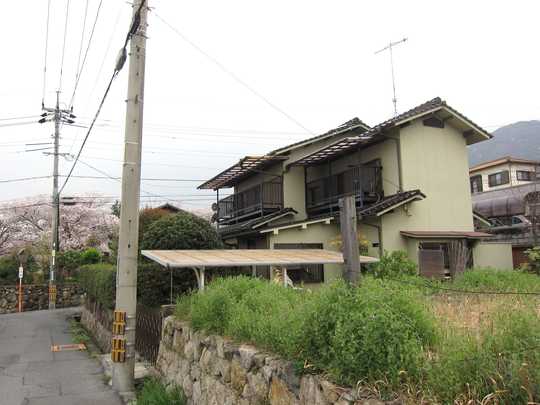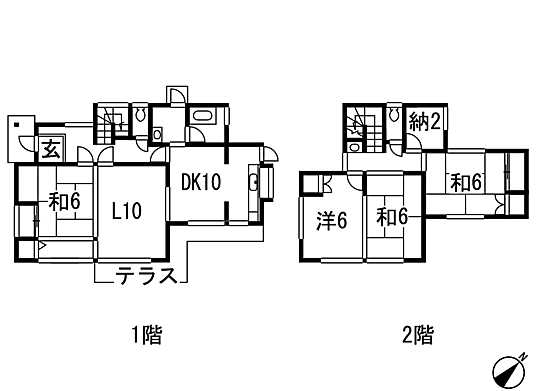|
|
Hatsukaichi, Hiroshima Prefecture
広島県廿日市市
|
|
Bus "Miyahamaonsen" walk 5 minutes
バス「宮浜温泉」歩5分
|
|
A house with a full-scale Japanese garden Southwest corner lot Ocean view of the superb view from the second floor
本格和風庭園のある家 南西角地 2階からは絶景のオーシャンビュー
|
|
Authentic Japanese-style garden in the grounds of 84 square meters Also Tsuboniwa before bathroom
84坪の敷地に本格和風庭園 浴室前には坪庭も
|
Features pickup 特徴ピックアップ | | Parking two Allowed / Immediate Available / Land 50 square meters or more / Ocean View / Yang per good / A quiet residential area / Around traffic fewer / Corner lot / Garden more than 10 square meters / Barrier-free / Toilet 2 places / Bathroom 1 tsubo or more / Southeast direction / Nantei / The window in the bathroom / Leafy residential area / Ventilation good / Good view / All room 6 tatami mats or more / Storeroom / A large gap between the neighboring house / All rooms facing southeast 駐車2台可 /即入居可 /土地50坪以上 /オーシャンビュー /陽当り良好 /閑静な住宅地 /周辺交通量少なめ /角地 /庭10坪以上 /バリアフリー /トイレ2ヶ所 /浴室1坪以上 /東南向き /南庭 /浴室に窓 /緑豊かな住宅地 /通風良好 /眺望良好 /全居室6畳以上 /納戸 /隣家との間隔が大きい /全室東南向き |
Event information イベント情報 | | Local guide Board (Please be sure to ask in advance) schedule / Now open 現地案内会(事前に必ずお問い合わせください)日程/公開中 |
Price 価格 | | 16.5 million yen 1650万円 |
Floor plan 間取り | | 4LDK + S (storeroom) 4LDK+S(納戸) |
Units sold 販売戸数 | | 1 units 1戸 |
Land area 土地面積 | | 280 sq m (registration) 280m2(登記) |
Building area 建物面積 | | 113.44 sq m (registration) 113.44m2(登記) |
Driveway burden-road 私道負担・道路 | | Nothing, Southeast 3.8m width, Southwest 3.5m width 無、南東3.8m幅、南西3.5m幅 |
Completion date 完成時期(築年月) | | 1980 March 1980年3月 |
Address 住所 | | Hatsukaichi, Hiroshima Prefecture Miyahamaonsen 1 広島県廿日市市宮浜温泉1 |
Traffic 交通 | | Bus "Miyahamaonsen" walk 5 minutes JR Sanyo Line "Ohno Ura" walk 21 minutes バス「宮浜温泉」歩5分JR山陽本線「大野浦」歩21分
|
Related links 関連リンク | | [Related Sites of this company] 【この会社の関連サイト】 |
Person in charge 担当者より | | Person in charge of the weather 担当者天気 |
Contact お問い合せ先 | | TEL: 0120-082210 [Toll free] Please contact the "saw SUUMO (Sumo)" TEL:0120-082210【通話料無料】「SUUMO(スーモ)を見た」と問い合わせください |
Building coverage, floor area ratio 建ぺい率・容積率 | | 60% ・ 200% 60%・200% |
Time residents 入居時期 | | Immediate available 即入居可 |
Land of the right form 土地の権利形態 | | Ownership 所有権 |
Structure and method of construction 構造・工法 | | Wooden 2-story 木造2階建 |
Use district 用途地域 | | One dwelling 1種住居 |
Overview and notices その他概要・特記事項 | | Contact: weather, Facilities: Public Water Supply, Parking: car space 担当者:天気、設備:公営水道、駐車場:カースペース |
Company profile 会社概要 | | <Mediation> Governor of Hiroshima Prefecture (6) No. 007286 (Ltd.) Nitto Liberty Yubinbango732-0811 Hiroshima, Hiroshima Prefecture, Minami-ku, Danbara 4-18-12 NITTO building <仲介>広島県知事(6)第007286号(株)日東リバティ〒732-0811 広島県広島市南区段原4-18-12 NITTOビル |
