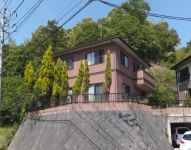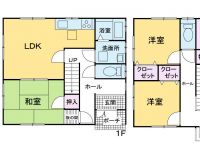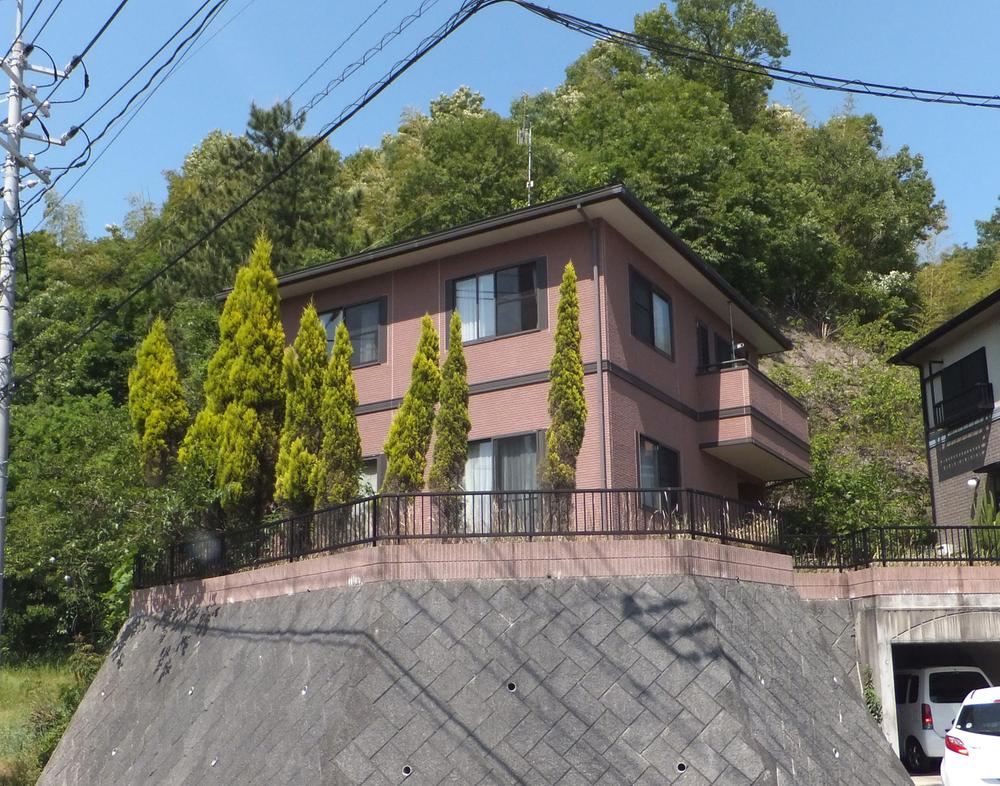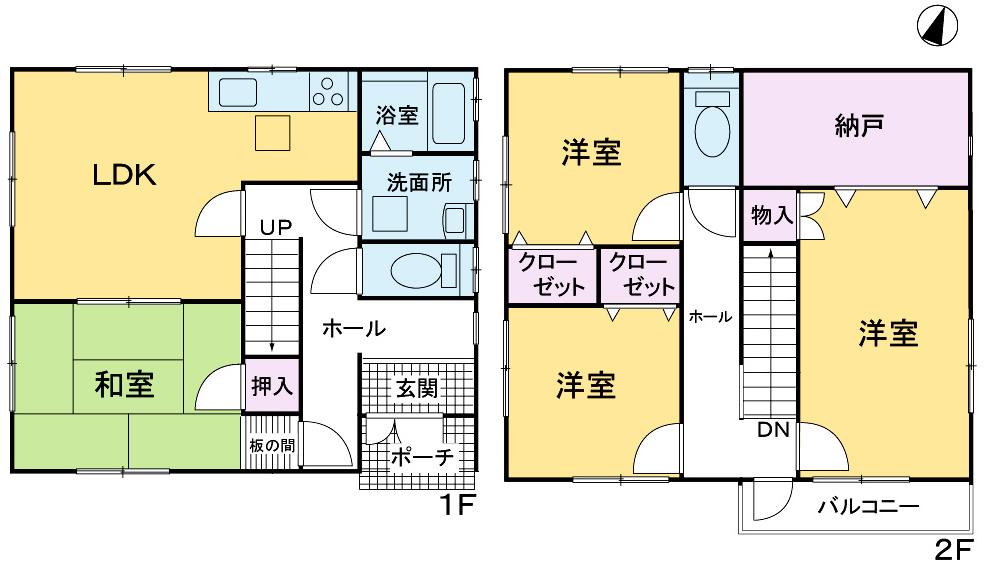|
|
Hatsukaichi, Hiroshima Prefecture
広島県廿日市市
|
|
Oh Heart bus "Okishioya" walk 8 minutes
おおのハートバス「沖塩屋」歩8分
|
|
■ Corner lot ■ JR Ōnoura Station 13-minute walk (about 970m) ■ Yang This good for the southwest road ■ There is a closet storage enhancement ■ Odashima park 5 minutes walk (about 350m)
■角地■JR大野浦駅徒歩13分(約970m)■南西道路のため陽当良好■納戸があり収納充実■小田島公園徒歩5分(約350m)
|
|
■ There is a 5-minute walk to Odashima park (about 350m), Good living environment to play outside! ■ Good positive per for the southwest road, Since it is with a closet has been housed enhancement.
■徒歩5分圏内に小田島公園(約350m)があり、外で遊べる住環境良好!■南西道路のため陽当りが良く、納戸付きですので収納充実しています。
|
Features pickup 特徴ピックアップ | | Land 50 square meters or more / Yang per good / All room storage / Or more before road 6m / Corner lot / South balcony / Storeroom 土地50坪以上 /陽当り良好 /全居室収納 /前道6m以上 /角地 /南面バルコニー /納戸 |
Price 価格 | | 12.7 million yen 1270万円 |
Floor plan 間取り | | 4LDK + S (storeroom) 4LDK+S(納戸) |
Units sold 販売戸数 | | 1 units 1戸 |
Land area 土地面積 | | 221.63 sq m (67.04 tsubo) (Registration) 221.63m2(67.04坪)(登記) |
Building area 建物面積 | | 110 sq m (33.27 tsubo) (Registration) 110m2(33.27坪)(登記) |
Driveway burden-road 私道負担・道路 | | Nothing, Southwest 6m width (contact the road width 14.3m) 無、南西6m幅(接道幅14.3m) |
Completion date 完成時期(築年月) | | August 2002 2002年8月 |
Address 住所 | | Hatsukaichi, Hiroshima Prefecture Umehara 2 広島県廿日市市梅原2 |
Traffic 交通 | | Oh Heart bus "Okishioya" walk an 8-minute JR Sanyo Line "Ohno Ura" walk 13 minutes おおのハートバス「沖塩屋」歩8分JR山陽本線「大野浦」歩13分
|
Contact お問い合せ先 | | TEL: 082-243-2250 Please inquire as "saw SUUMO (Sumo)" TEL:082-243-2250「SUUMO(スーモ)を見た」と問い合わせください |
Building coverage, floor area ratio 建ぺい率・容積率 | | 60% ・ 200% 60%・200% |
Time residents 入居時期 | | Consultation 相談 |
Land of the right form 土地の権利形態 | | Ownership 所有権 |
Structure and method of construction 構造・工法 | | Wooden 2-story 木造2階建 |
Use district 用途地域 | | One dwelling 1種住居 |
Overview and notices その他概要・特記事項 | | Facilities: Public Water Supply, This sewage, Individual LPG, Parking: Garage 設備:公営水道、本下水、個別LPG、駐車場:車庫 |
Company profile 会社概要 | | <Mediation> Minister of Land, Infrastructure and Transport (9) No. 003122 (Corporation) Hiroshima Prefecture Building Lots and Buildings Transaction Business Association China district Real Estate Fair Trade Council member Sekiwa Real Estate China Ltd. Hiroshima brokerage office Yubinbango730-0041 Hiroshima, Hiroshima Prefecture, Naka-ku Komachi 1-25 first floor Takeda Hiroshima building <仲介>国土交通大臣(9)第003122号(公社)広島県宅地建物取引業協会会員 中国地区不動産公正取引協議会加盟積和不動産中国(株)広島仲介営業所〒730-0041 広島県広島市中区小町1-25 タケダ広島ビル1階 |



