Used Homes » Chugoku » Hiroshima » Hatsukaichi
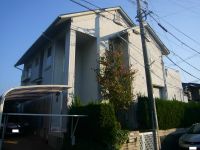 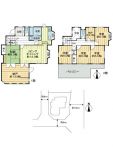
| | Hatsukaichi, Hiroshima Prefecture 広島県廿日市市 |
| JR Sanyo Line "Miyauchikushido" bus 14 minutes Shikigaoka MinamiAyumi 3 minutes JR山陽本線「宮内串戸」バス14分四季が丘南歩3分 |
Features pickup 特徴ピックアップ | | Parking two Allowed / LDK15 tatami mats or more / Japanese-style room / 2-story / City gas 駐車2台可 /LDK15畳以上 /和室 /2階建 /都市ガス | Price 価格 | | 21 million yen 2100万円 | Floor plan 間取り | | 5LDK + 2S (storeroom) 5LDK+2S(納戸) | Units sold 販売戸数 | | 1 units 1戸 | Land area 土地面積 | | 227.36 sq m (registration) 227.36m2(登記) | Building area 建物面積 | | 141.09 sq m (registration) 141.09m2(登記) | Driveway burden-road 私道負担・道路 | | Nothing, East 12m width, South 6m width, West 6m width 無、東12m幅、南6m幅、西6m幅 | Completion date 完成時期(築年月) | | August 1988 1988年8月 | Address 住所 | | Hatsukaichi, Hiroshima Prefecture Shikigaoka 9 広島県廿日市市四季が丘9 | Traffic 交通 | | JR Sanyo Line "Miyauchikushido" bus 14 minutes Shikigaoka MinamiAyumi 3 minutes JR山陽本線「宮内串戸」バス14分四季が丘南歩3分
| Related links 関連リンク | | [Related Sites of this company] 【この会社の関連サイト】 | Person in charge 担当者より | | Rep Yamagata Yasuaki Age: 20 Daiwaka of the weapon the lightness of footwork that take advantage of the, Considered for customers that who can sincerely willing to quickly and accurately to first, We will be happy to help with full force. Please do not hesitate to contact us. 担当者山形 康彰年齢:20代若さを活かしたフットワークの軽さを武器に、お客様のためにスピーディーかつ正確に心から喜んでいただけることを第一に考え、全力でお手伝いさせていただきます。お気軽にお問い合わせくださいませ。 | Contact お問い合せ先 | | TEL: 0120-984841 [Toll free] Please contact the "saw SUUMO (Sumo)" TEL:0120-984841【通話料無料】「SUUMO(スーモ)を見た」と問い合わせください | Building coverage, floor area ratio 建ぺい率・容積率 | | Fifty percent ・ Hundred percent 50%・100% | Time residents 入居時期 | | Consultation 相談 | Land of the right form 土地の権利形態 | | Ownership 所有権 | Structure and method of construction 構造・工法 | | Wooden 2-story 木造2階建 | Use district 用途地域 | | One low-rise 1種低層 | Overview and notices その他概要・特記事項 | | Contact: Yamagata Yasuaki, Facilities: Public Water Supply, City gas, Parking: car space 担当者:山形 康彰、設備:公営水道、都市ガス、駐車場:カースペース | Company profile 会社概要 | | <Mediation> Minister of Land, Infrastructure and Transport (6) No. 004,139 (one company) Real Estate Association (Corporation) metropolitan area real estate Fair Trade Council member (Ltd.) Daikyo Riarudo Hiroshima shop / Telephone reception → Head Office: Tokyo Yubinbango730-0037 Hiroshima medium Hiroshima-ku Nakamachi No. 7 No. 41 Hiroshima Sanei building the fourth floor <仲介>国土交通大臣(6)第004139号(一社)不動産協会会員 (公社)首都圏不動産公正取引協議会加盟(株)大京リアルド広島店/電話受付→本社:東京〒730-0037 広島県広島市中区中町7番41号 広島三栄ビル4階 |
Local appearance photo現地外観写真 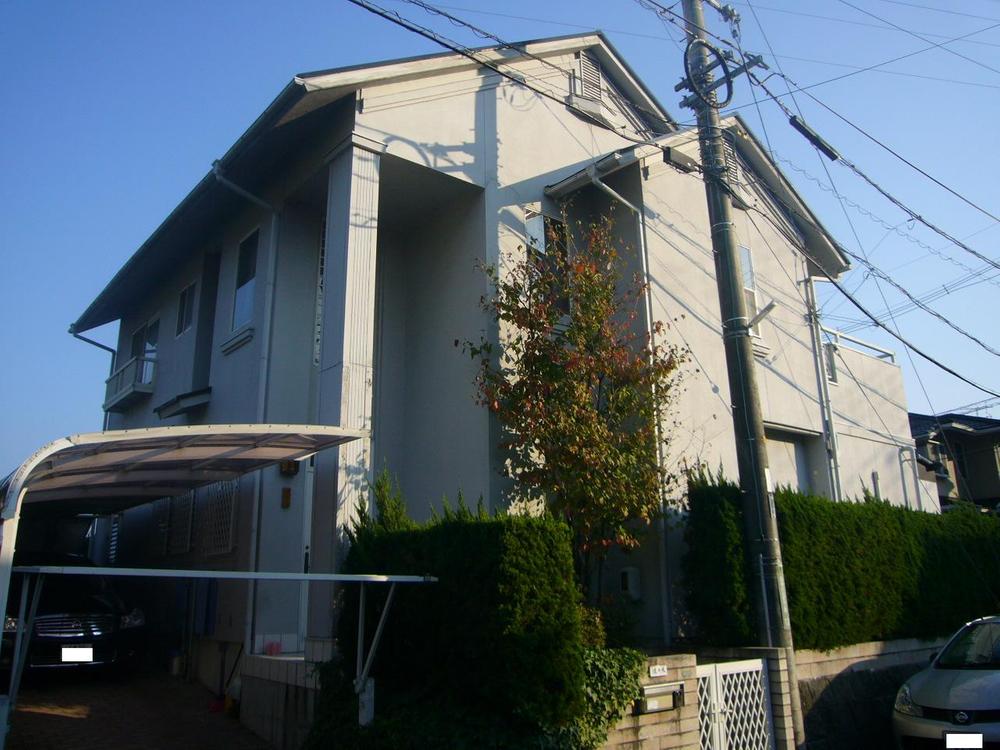 Building appearance (2013 November shooting)
建物外観(2013年11月撮影)
Floor plan間取り図 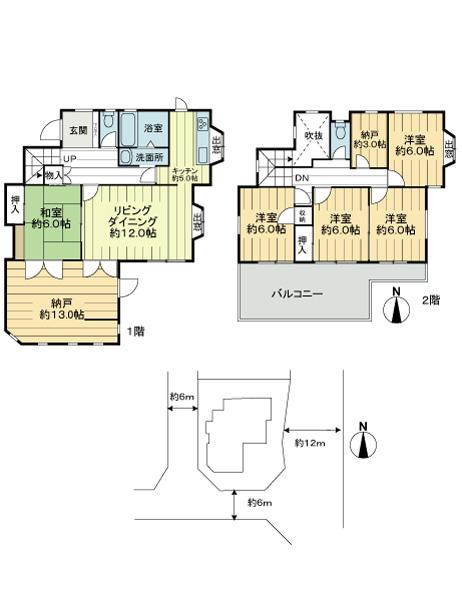 21 million yen, 5LDK + 2S (storeroom), Land area 227.36 sq m , Building area 141.09 sq m floor plan
2100万円、5LDK+2S(納戸)、土地面積227.36m2、建物面積141.09m2 間取り図
View photos from the dwelling unit住戸からの眺望写真 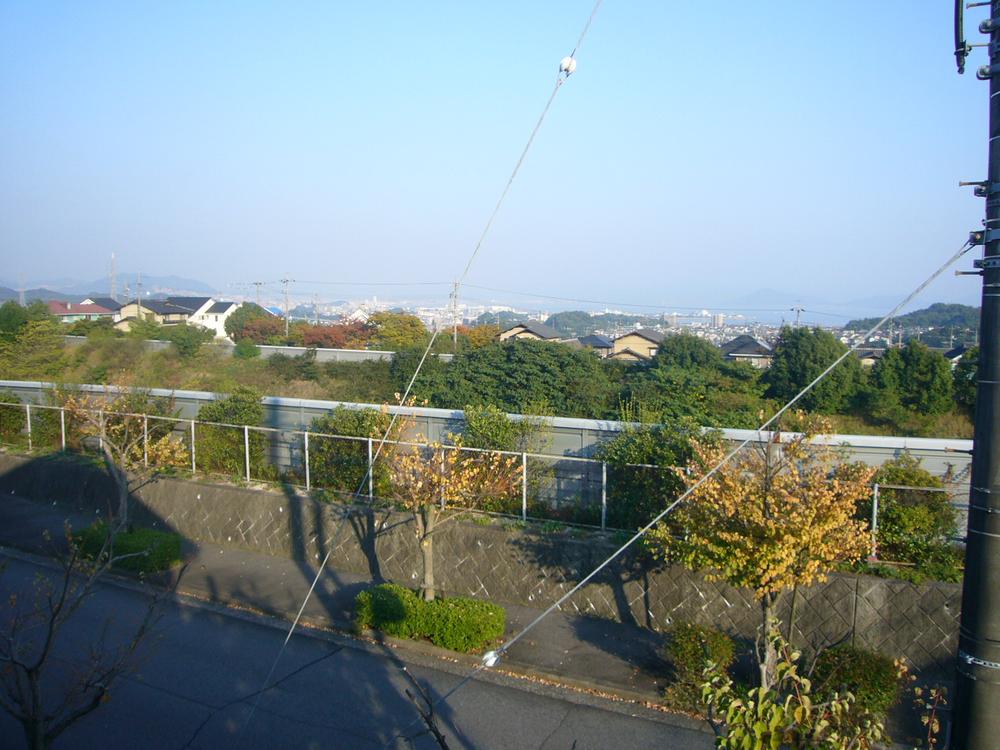 View from the dwelling unit (2013 November shooting)
住戸からの眺望(2013年11月撮影)
Local appearance photo現地外観写真 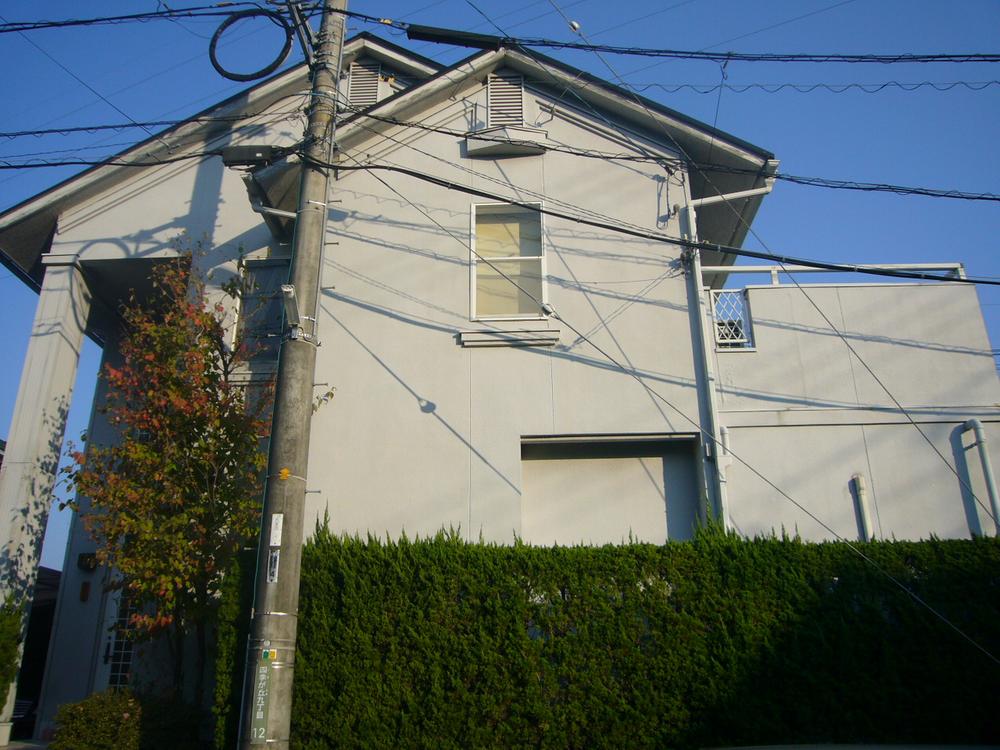 Building appearance (2013 November shooting)
建物外観(2013年11月撮影)
Parking lot駐車場 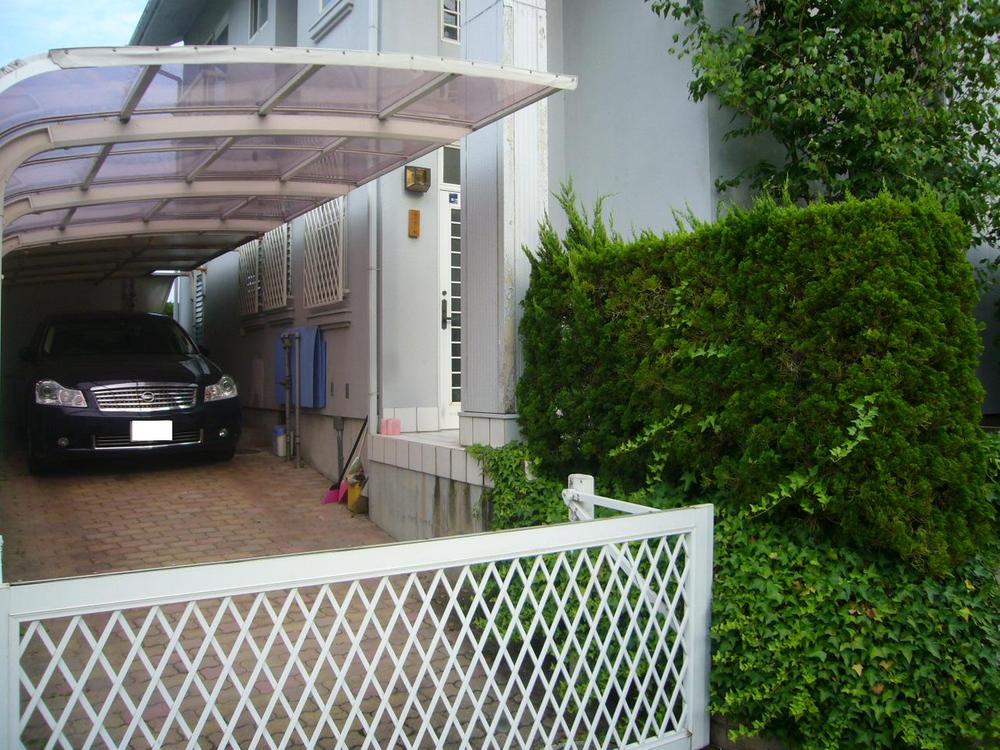 Parking (2013 November shooting)
駐車場(2013年11月撮影)
View photos from the dwelling unit住戸からの眺望写真 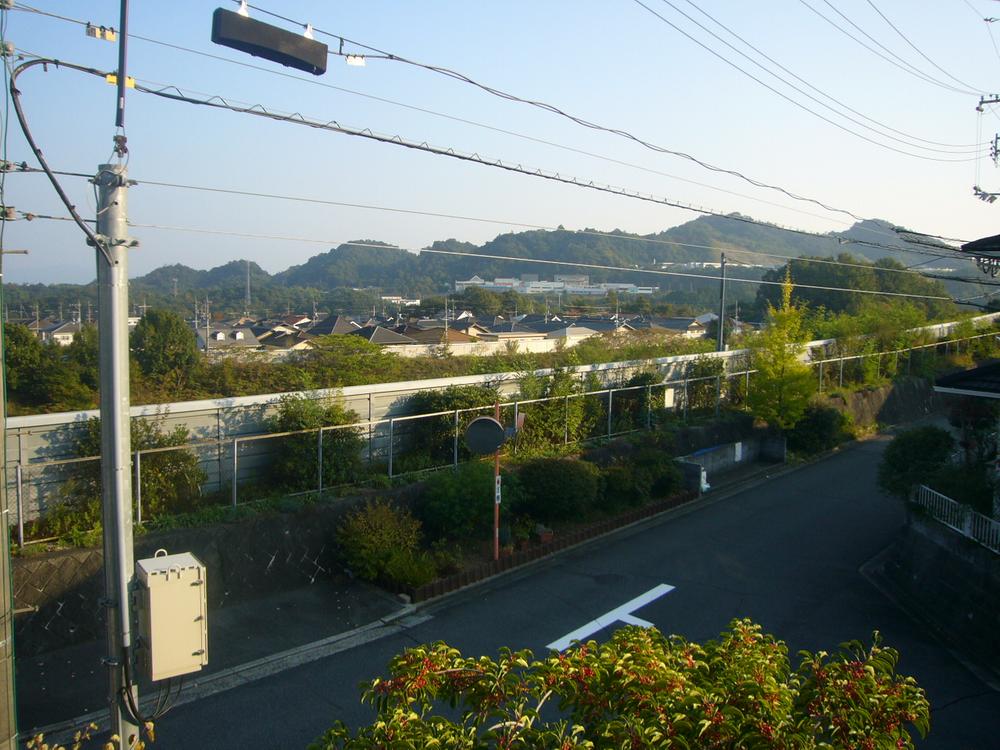 View from the dwelling unit (2013 November shooting)
住戸からの眺望(2013年11月撮影)
Otherその他 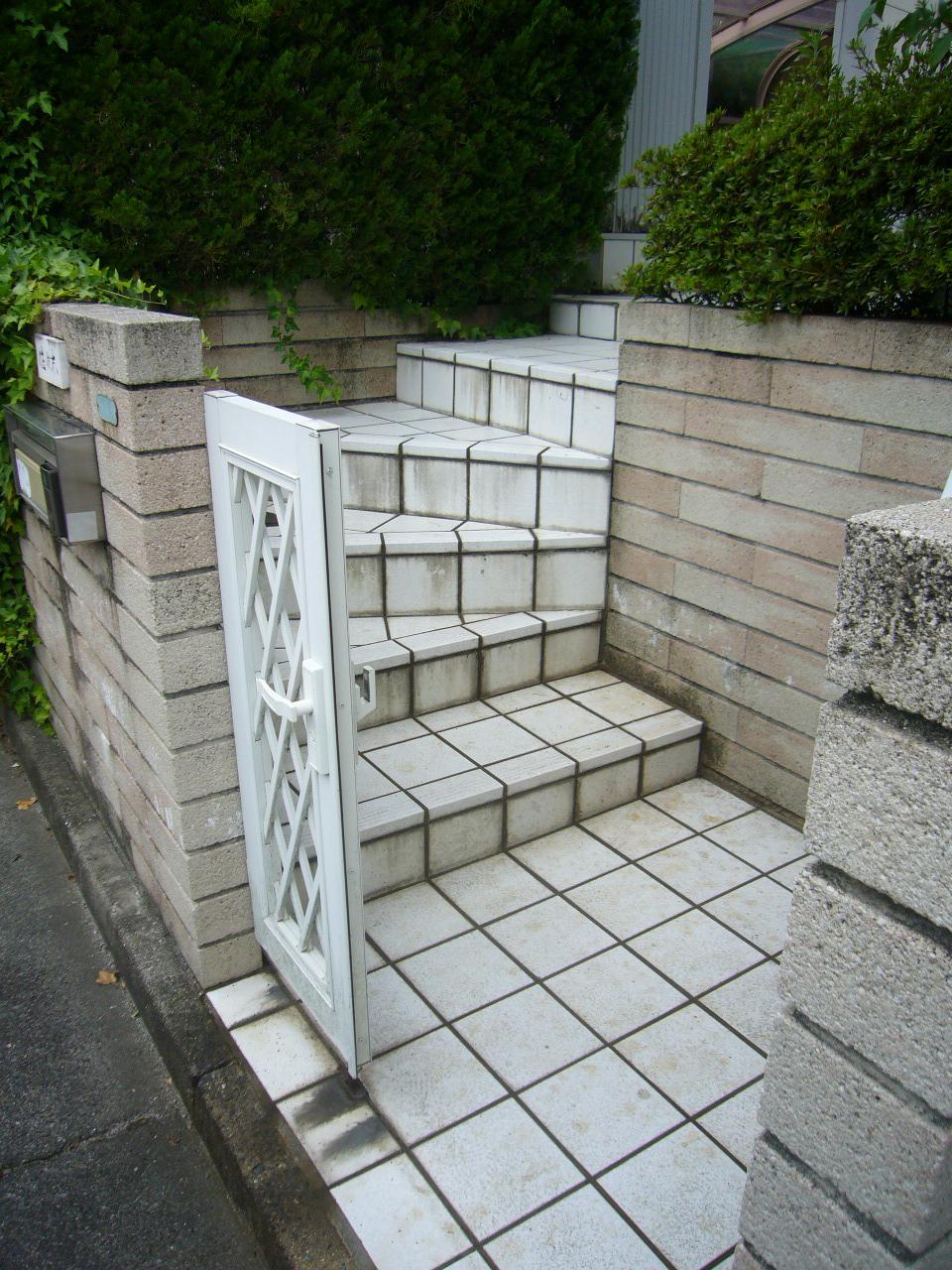 Approach (2013 November shooting)
アプローチ(2013年11月撮影)
Local appearance photo現地外観写真 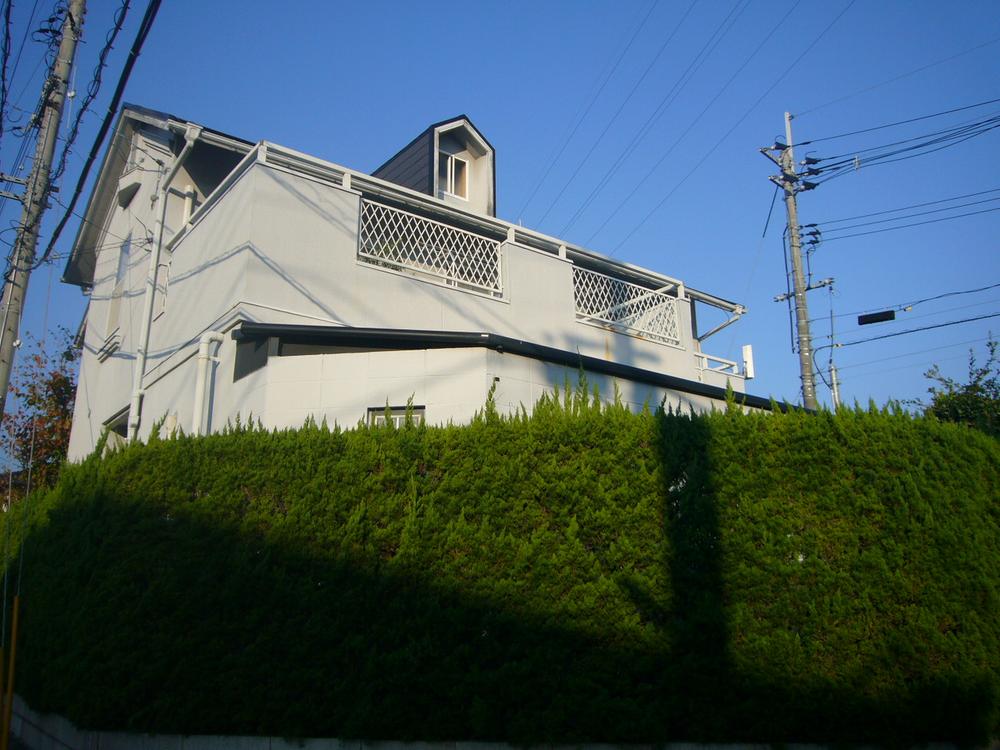 Building appearance (2013 November shooting)
建物外観(2013年11月撮影)
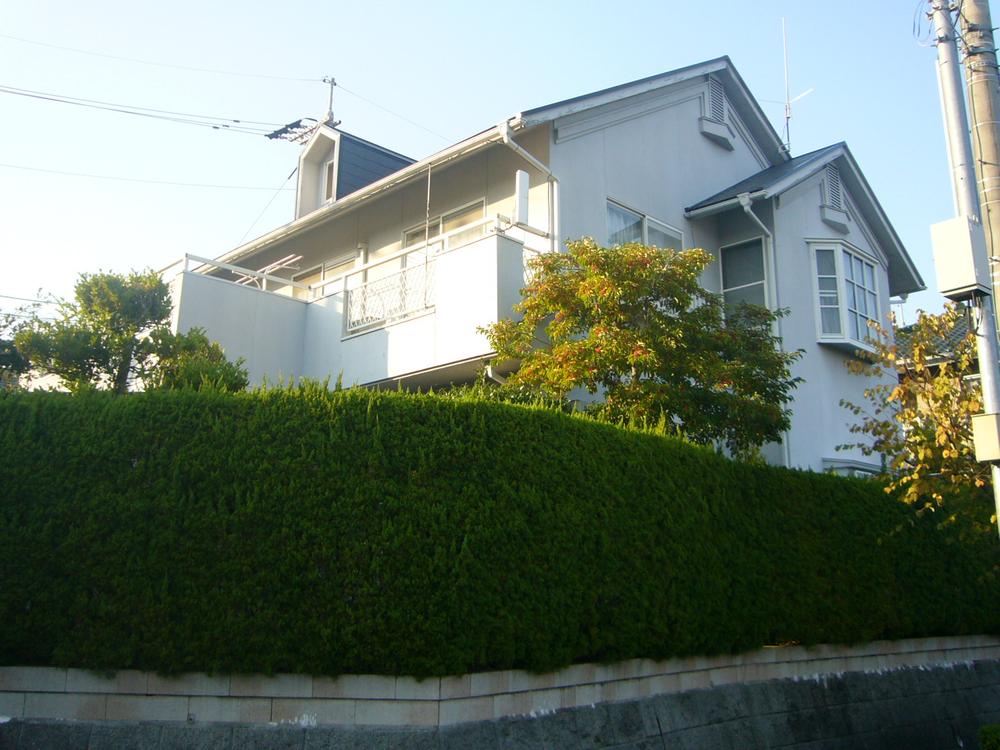 Building appearance (2013 November shooting)
建物外観(2013年11月撮影)
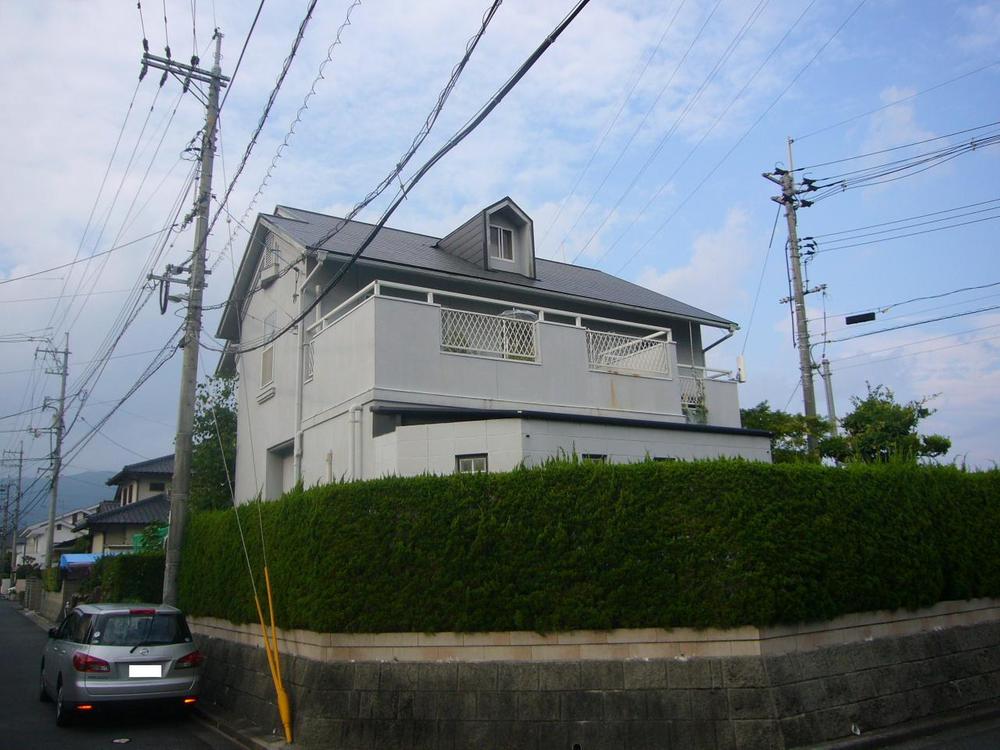 Building appearance (2013 November shooting)
建物外観(2013年11月撮影)
Location
|











