1994October
7.1 million yen, 5DK + S (storeroom), 130.27 sq m
Used Homes » Chugoku » Hiroshima » Hatsukaichi
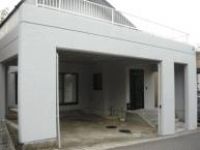 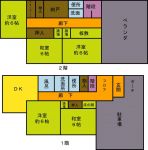
| | Hatsukaichi, Hiroshima Prefecture 広島県廿日市市 |
| JR Sanyo Line "Miyauchikushido" car 8km JR山陽本線「宮内串戸」車8km |
Features pickup 特徴ピックアップ | | Land 50 square meters or more 土地50坪以上 | Price 価格 | | 7.1 million yen 710万円 | Floor plan 間取り | | 5DK + S (storeroom) 5DK+S(納戸) | Units sold 販売戸数 | | 1 units 1戸 | Land area 土地面積 | | 290.52 sq m (87.88 tsubo) (Registration) 290.52m2(87.88坪)(登記) | Building area 建物面積 | | 130.27 sq m (39.40 tsubo) (Registration) 130.27m2(39.40坪)(登記) | Driveway burden-road 私道負担・道路 | | Nothing, East 5m width 無、東5m幅 | Completion date 完成時期(築年月) | | October 1994 1994年10月 | Address 住所 | | Matsuyama Kanao Yamanouchi Hatsukaichi, Hiroshima Prefecture Kujima shaped Otani 23-62 広島県廿日市市玖島字大谷山之内金尾松山23-62 | Traffic 交通 | | JR Sanyo Line "Miyauchikushido" car 8km JR山陽本線「宮内串戸」車8km
| Related links 関連リンク | | [Related Sites of this company] 【この会社の関連サイト】 | Person in charge 担当者より | | Rep Katsuta 担当者勝田 | Contact お問い合せ先 | | (Ltd.) space ・ Wing TEL: 0120-016880 [Toll free] Please contact the "saw SUUMO (Sumo)" (株)スペース・ウィングTEL:0120-016880【通話料無料】「SUUMO(スーモ)を見た」と問い合わせください | Building coverage, floor area ratio 建ぺい率・容積率 | | 70% ・ 400% 70%・400% | Time residents 入居時期 | | Immediate available 即入居可 | Land of the right form 土地の権利形態 | | Ownership 所有権 | Structure and method of construction 構造・工法 | | RC2 story RC2階建 | Overview and notices その他概要・特記事項 | | Contact: Katsuta, Facilities: Public Water Supply, This sewage, Centralized LPG, Parking: Garage 担当者:勝田、設備:公営水道、本下水、集中LPG、駐車場:車庫 | Company profile 会社概要 | | <Mediation> Governor of Hiroshima Prefecture (3) No. 008933 (Ltd.) space ・ Wing Yubinbango730-0014 Hiroshima Prefecture medium Hiroshima District Kaminoboricho 2-36 <仲介>広島県知事(3)第008933号(株)スペース・ウィング〒730-0014 広島県広島市中区上幟町2-36 |
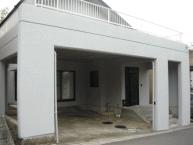 Local appearance photo
現地外観写真
Floor plan間取り図 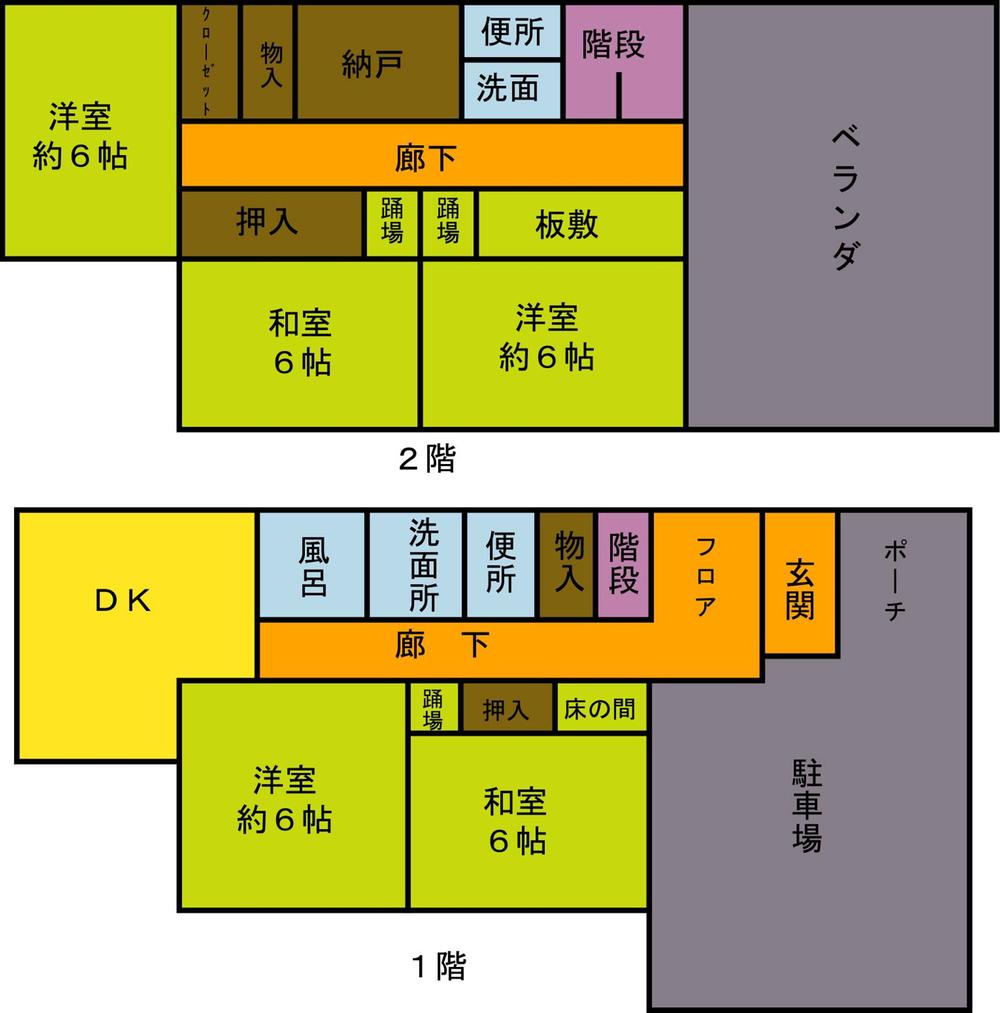 7.1 million yen, 5DK + S (storeroom), Land area 290.52 sq m , Building area 130.27 sq m
710万円、5DK+S(納戸)、土地面積290.52m2、建物面積130.27m2
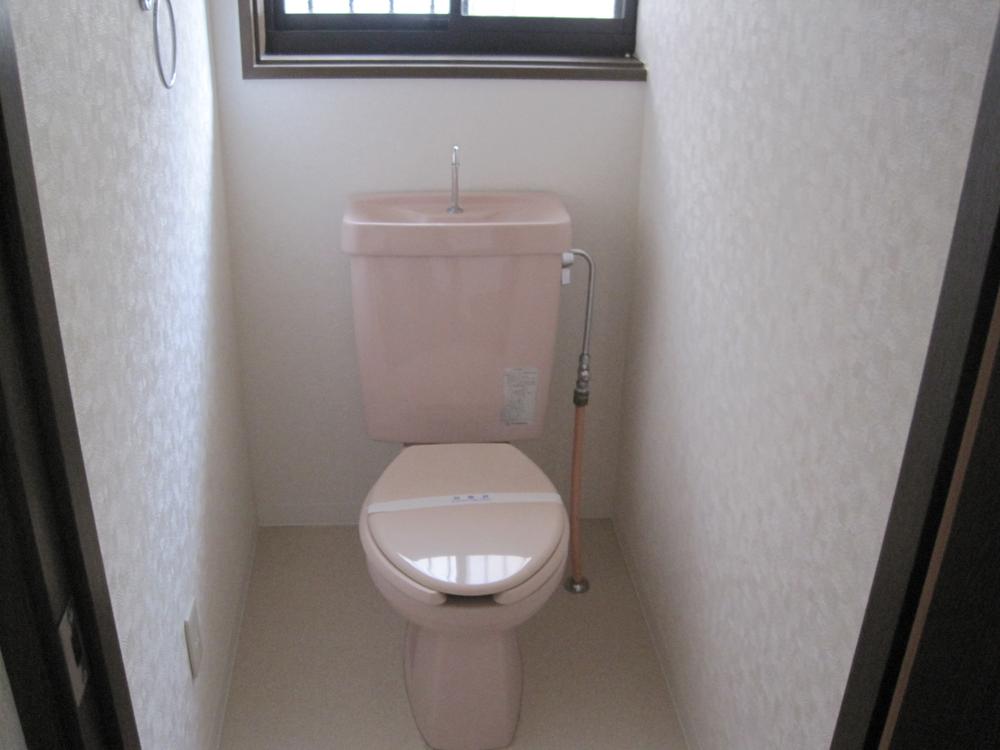 Toilet
トイレ
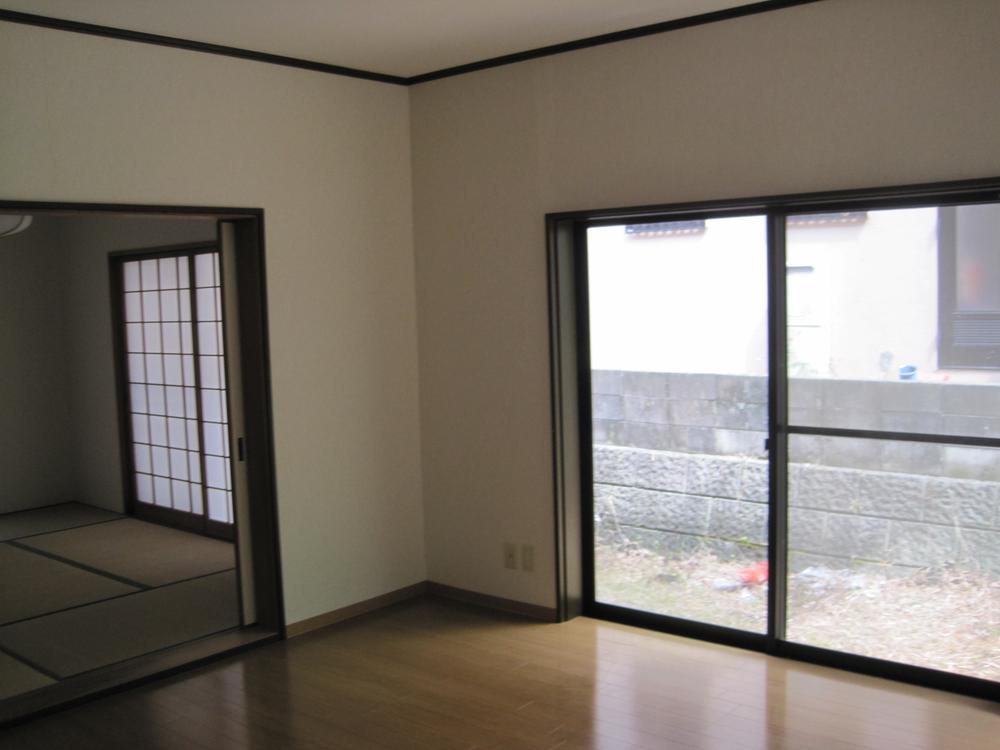 Living
リビング
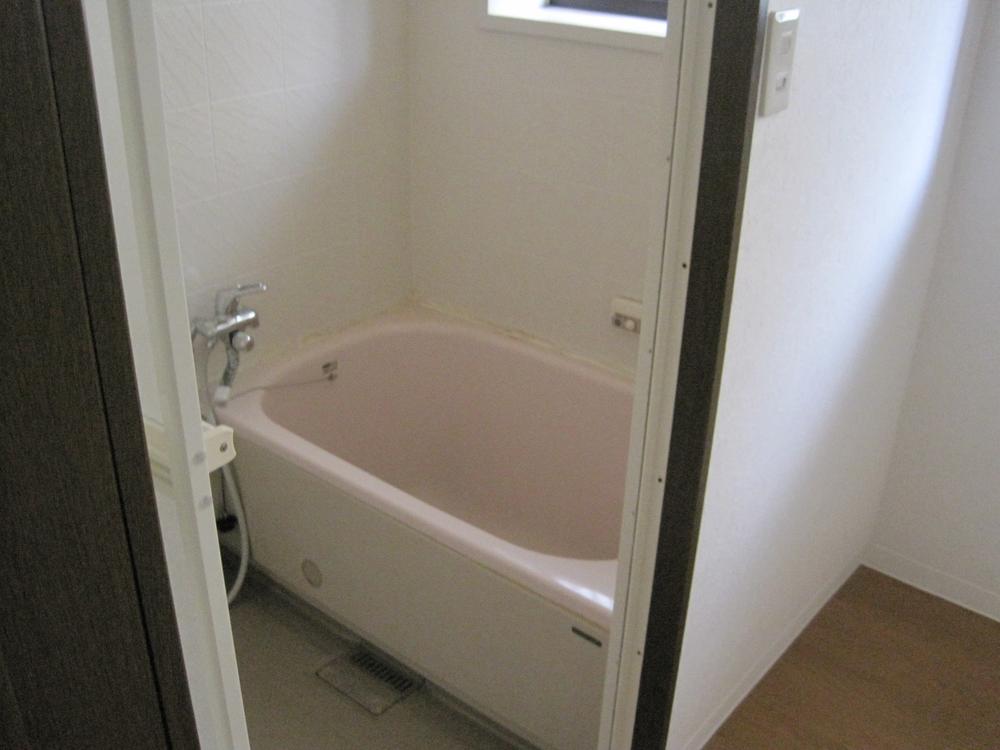 Bathroom
浴室
Non-living roomリビング以外の居室 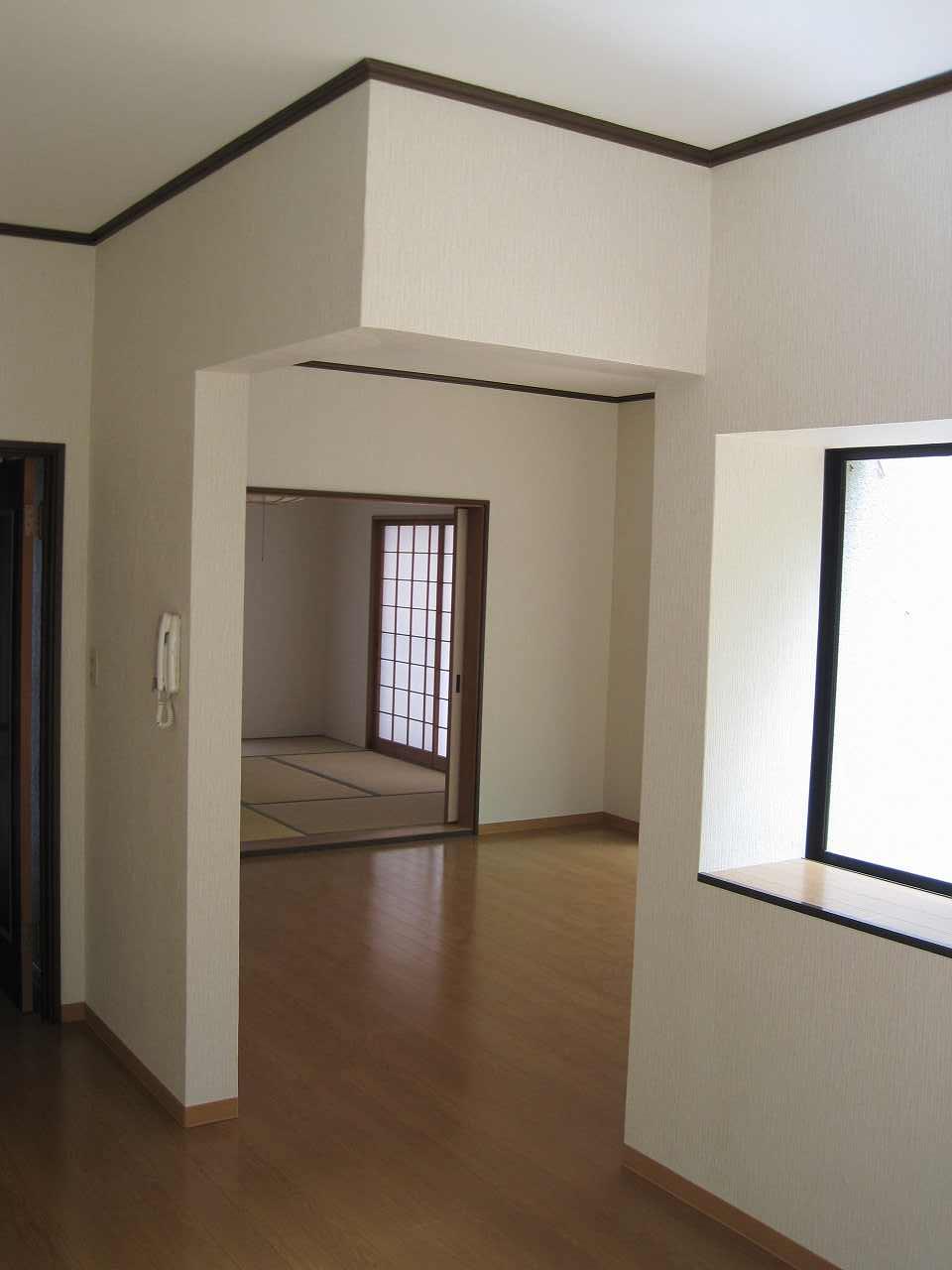 You look at the living room direction from the dining room.
ダイニングルームからリビングルーム方向を見てます。
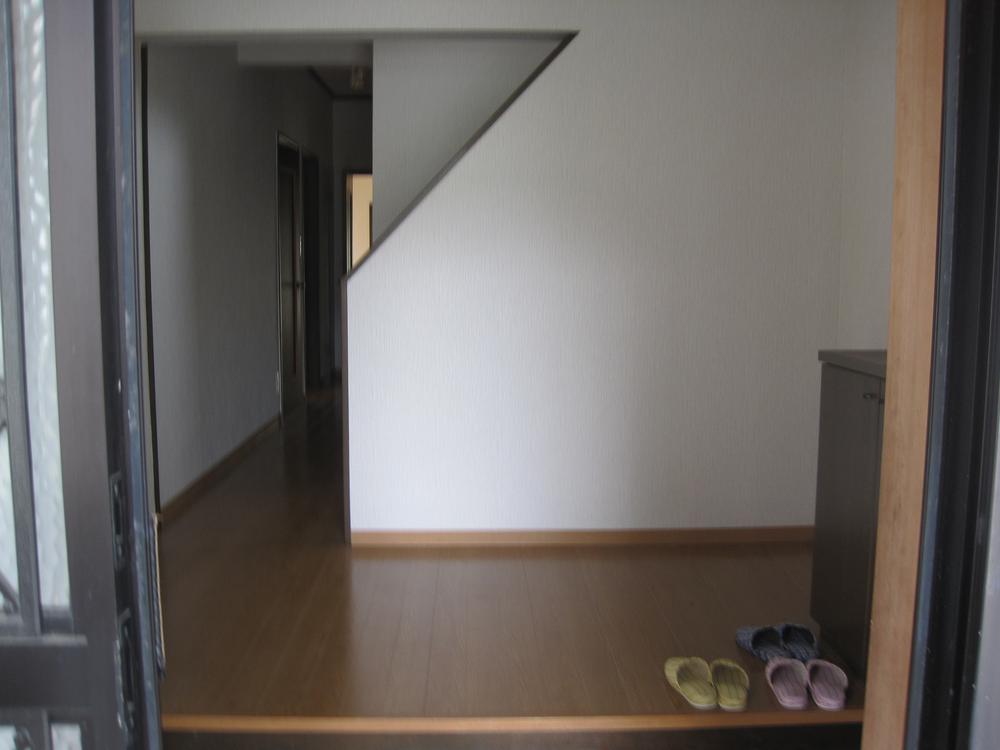 Entrance
玄関
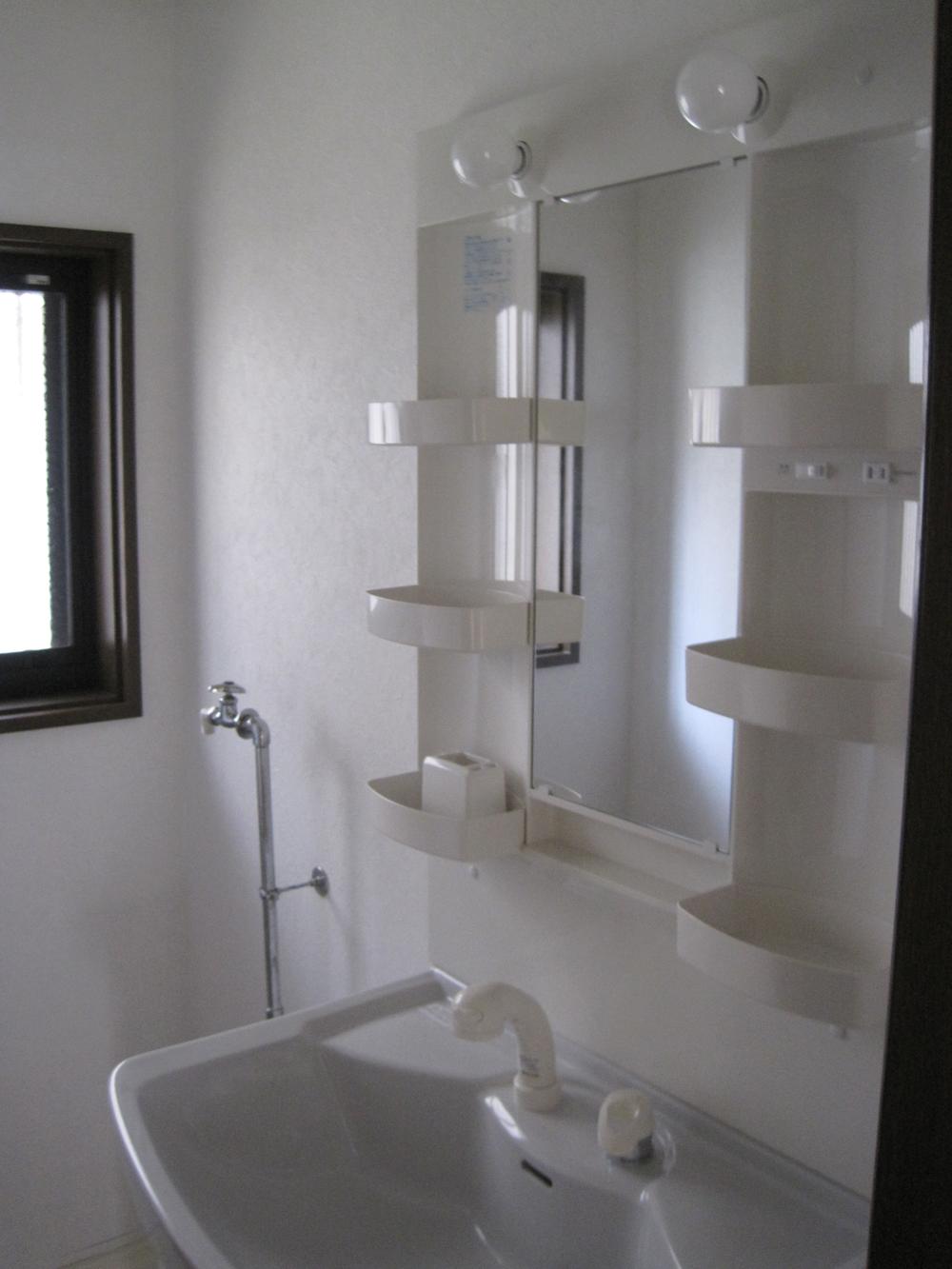 Wash basin, toilet
洗面台・洗面所
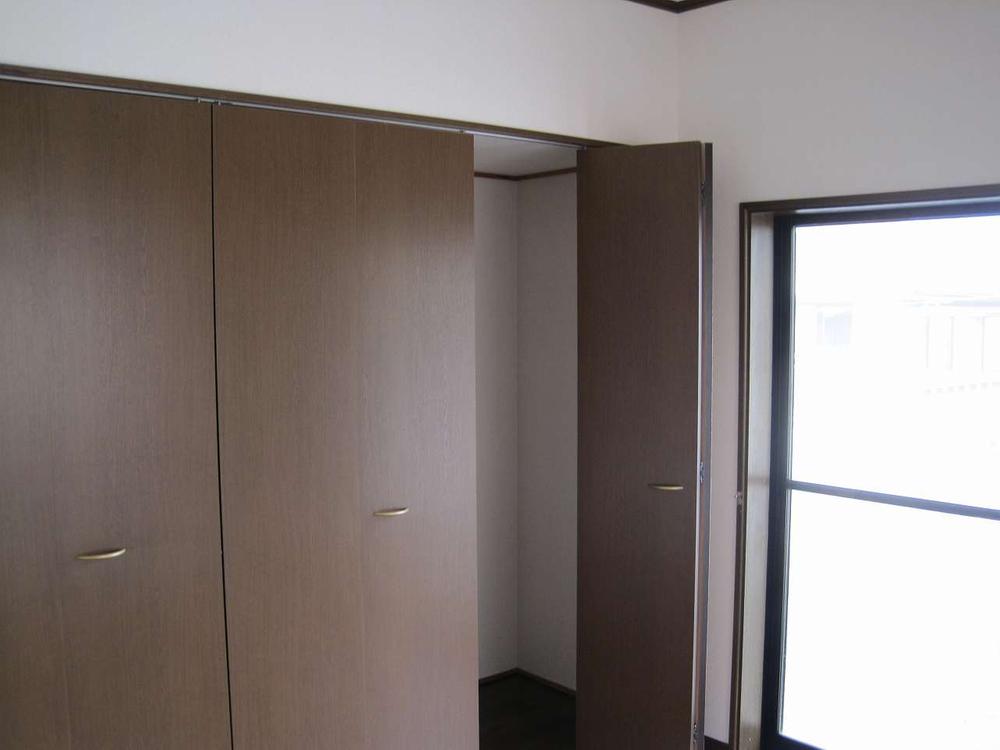 Receipt
収納
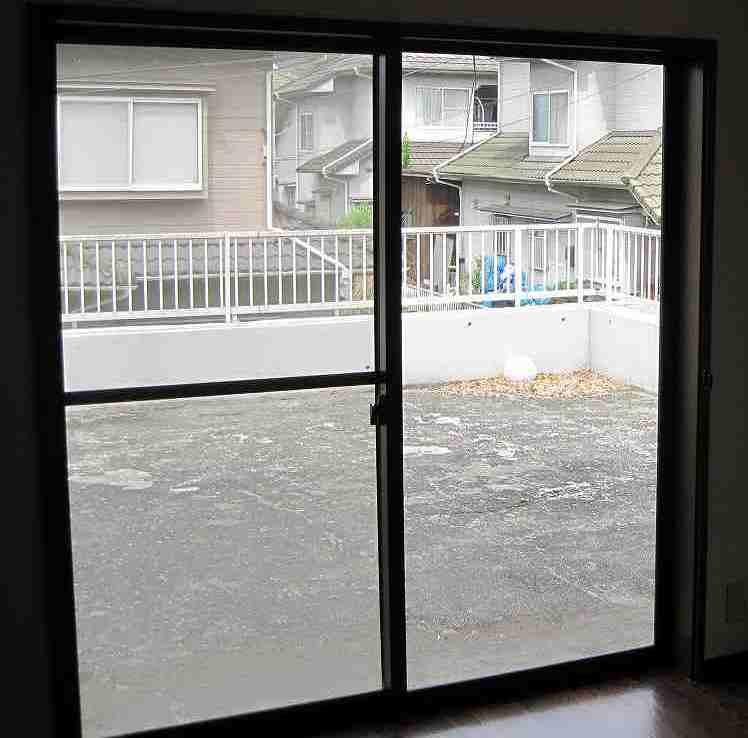 Balcony
バルコニー
Location
|











