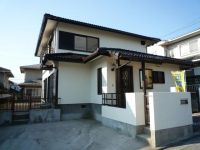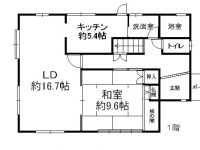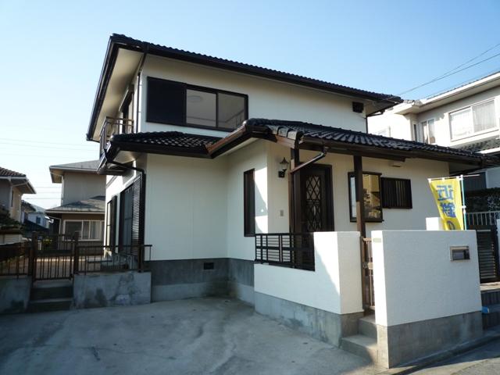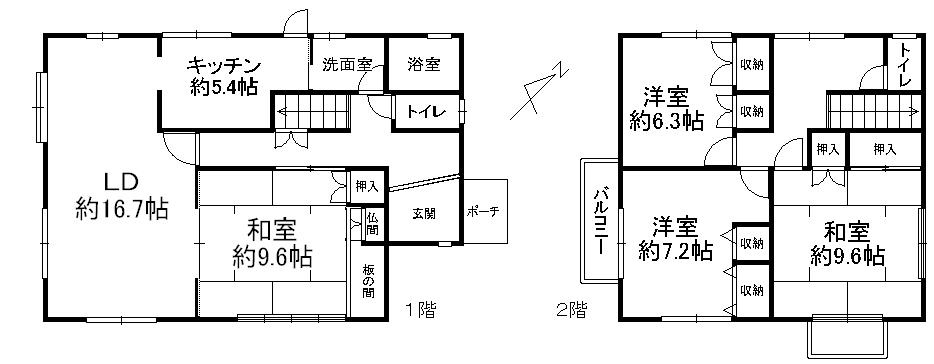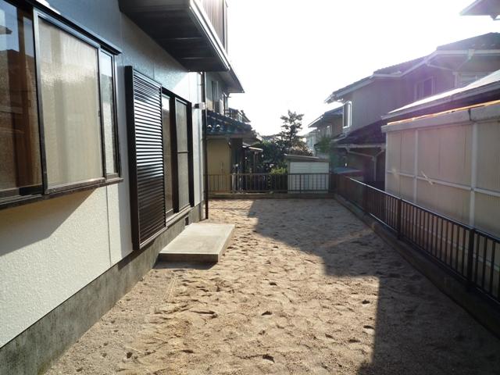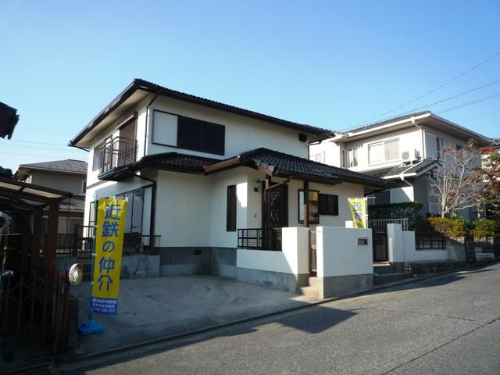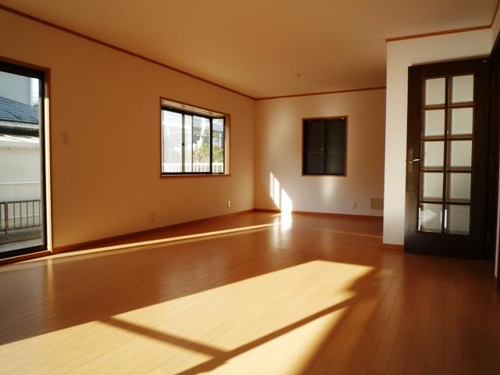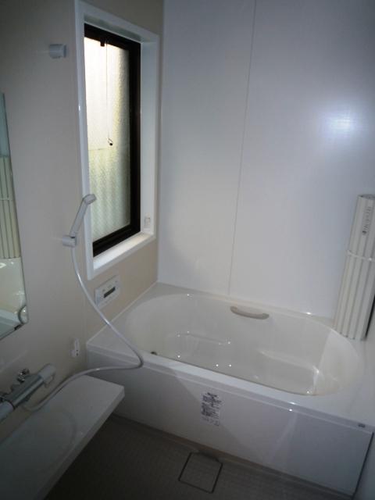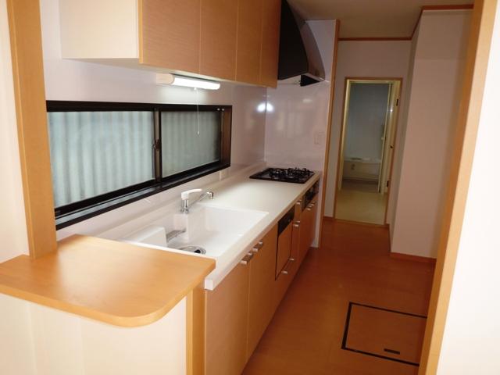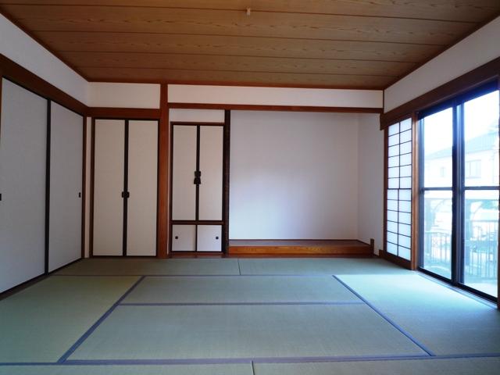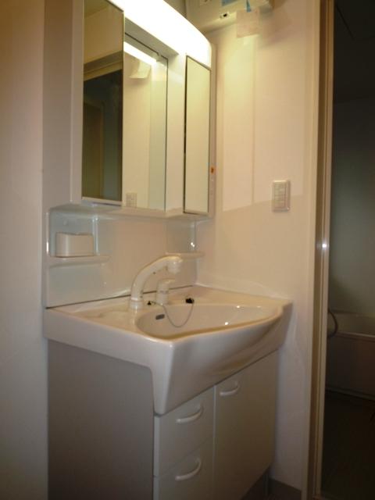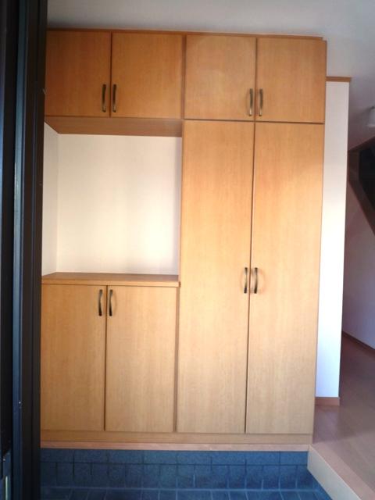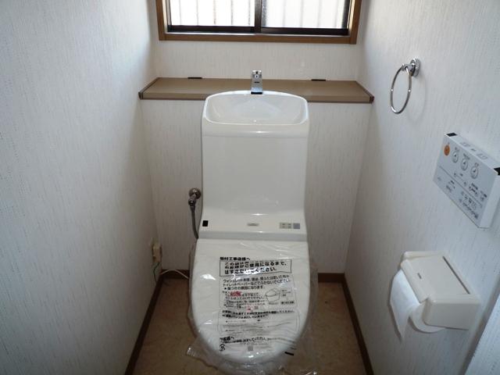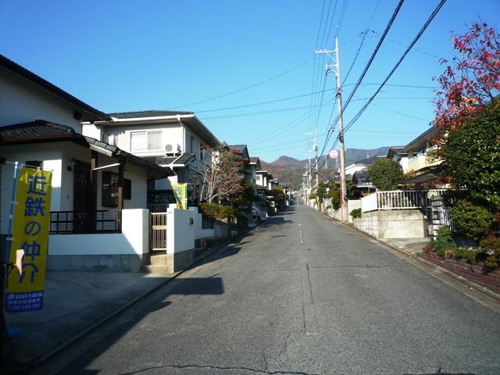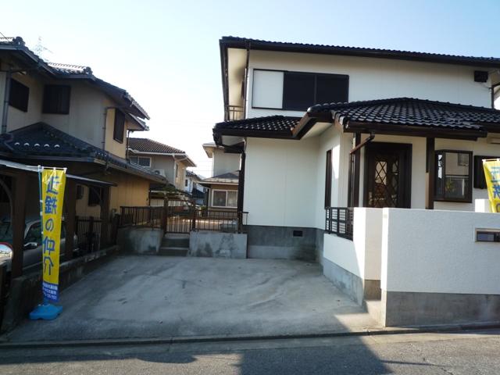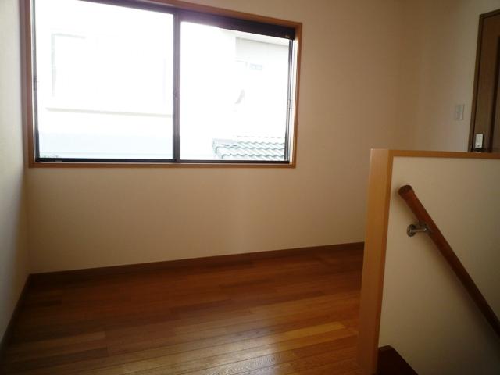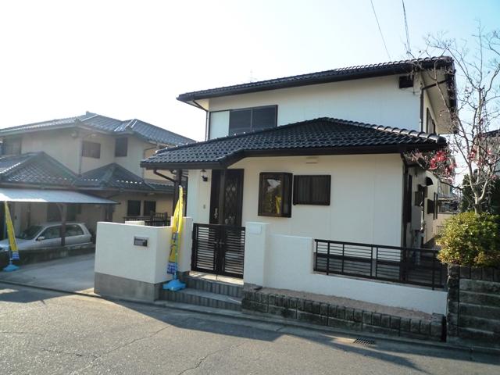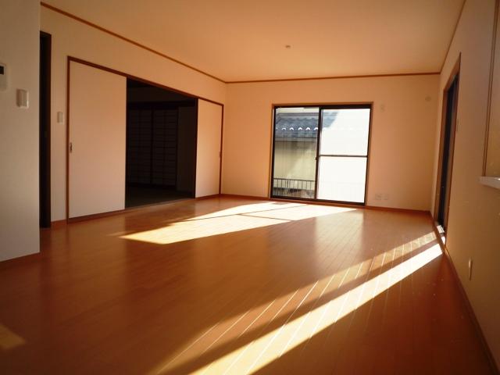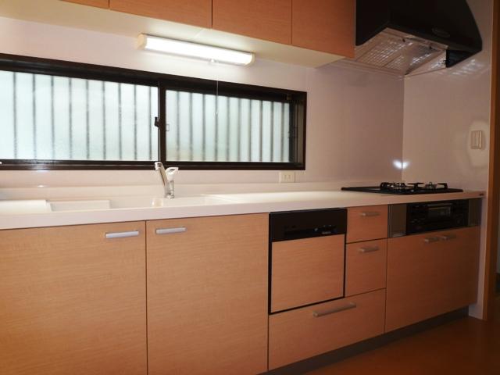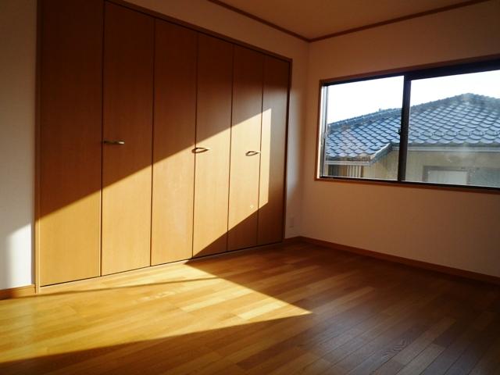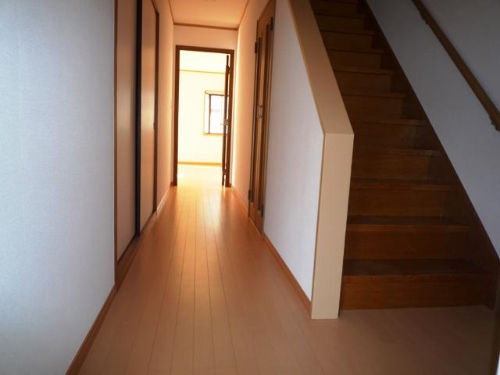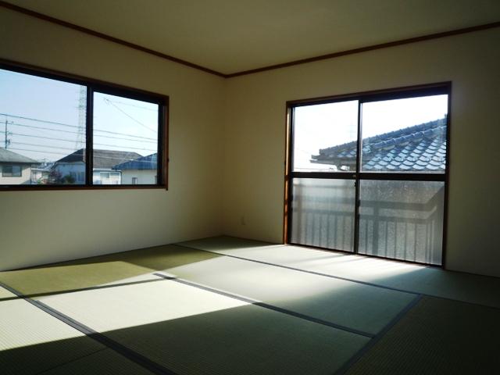|
|
Hatsukaichi, Hiroshima Prefecture
広島県廿日市市
|
|
JR Sanyo Line "Miyauchikushido" walk 32 minutes
JR山陽本線「宮内串戸」歩32分
|
|
■ 2013 November, Interior and exterior construction work completed ■ Sekisui House of custom home (light-gauge steel ・ Of the meter module house) ■ Land 64.87 square meters Building 42.51 square meters ■ Peace of mind existing homes for sale defect with insurance
■平成25年11月、内外装工事完了■セキスイハウスの注文住宅(軽量鉄骨・メーターモジュールの家)■土地64.87坪 建物42.51坪■あんしん既存住宅売買瑕疵保険付
|
|
■ Renovated contents: outer wall paint ・ Roof Coatings ・ Cross Insect ・ Tatami ・ Sliding door ・ Bran New facilities (kitchen ・ Bathroom vanity ・ bath ・ Toilet) and more ... ■ Because of the meter module, Wide between intake design ■ There is a large garden on the south side ■ Parking is available two in parallel
■改装内容:外壁塗装・屋根塗装・クロス張替え・たたみ・障子・ふすま 設備新設(システムキッチン・洗面化粧台・風呂・トイレ)などなど...■メータモジュールのため、広い間取設計■南側には広い庭があります■駐車は並列で2台可能
|
Features pickup 特徴ピックアップ | | Parking two Allowed / Immediate Available / LDK20 tatami mats or more / Land 50 square meters or more / Interior and exterior renovation / System kitchen / Bathroom Dryer / Yang per good / All room storage / A quiet residential area / Or more before road 6m / Japanese-style room / Shaping land / Washbasin with shower / Toilet 2 places / Bathroom 1 tsubo or more / 2-story / 2 or more sides balcony / Nantei / The window in the bathroom / TV monitor interphone / Dish washing dryer / All room 6 tatami mats or more / City gas 駐車2台可 /即入居可 /LDK20畳以上 /土地50坪以上 /内外装リフォーム /システムキッチン /浴室乾燥機 /陽当り良好 /全居室収納 /閑静な住宅地 /前道6m以上 /和室 /整形地 /シャワー付洗面台 /トイレ2ヶ所 /浴室1坪以上 /2階建 /2面以上バルコニー /南庭 /浴室に窓 /TVモニタ付インターホン /食器洗乾燥機 /全居室6畳以上 /都市ガス |
Price 価格 | | 23,900,000 yen 2390万円 |
Floor plan 間取り | | 4LDK 4LDK |
Units sold 販売戸数 | | 1 units 1戸 |
Total units 総戸数 | | 1 units 1戸 |
Land area 土地面積 | | 214.45 sq m (registration) 214.45m2(登記) |
Building area 建物面積 | | 140.54 sq m (registration) 140.54m2(登記) |
Driveway burden-road 私道負担・道路 | | Nothing, Northeast 6m width (contact the road width 12m) 無、北東6m幅(接道幅12m) |
Completion date 完成時期(築年月) | | January 1988 1988年1月 |
Address 住所 | | Hatsukaichi, Hiroshima Prefecture Miyazono 6 広島県廿日市市宮園6 |
Traffic 交通 | | JR Sanyo Line "Miyauchikushido" walk 32 minutes
Hiroden bus "Miyazono 1-chome" walk 6 minutes JR山陽本線「宮内串戸」歩32分
広電バス「宮園1丁目」歩6分 |
Related links 関連リンク | | [Related Sites of this company] 【この会社の関連サイト】 |
Contact お問い合せ先 | | TEL: 0800-603-0437 [Toll free] mobile phone ・ Also available from PHS
Caller ID is not notified
Please contact the "saw SUUMO (Sumo)"
If it does not lead, If the real estate company TEL:0800-603-0437【通話料無料】携帯電話・PHSからもご利用いただけます
発信者番号は通知されません
「SUUMO(スーモ)を見た」と問い合わせください
つながらない方、不動産会社の方は
|
Building coverage, floor area ratio 建ぺい率・容積率 | | Fifty percent ・ Hundred percent 50%・100% |
Time residents 入居時期 | | Immediate available 即入居可 |
Land of the right form 土地の権利形態 | | Ownership 所有権 |
Structure and method of construction 構造・工法 | | Light-gauge steel 2-story 軽量鉄骨2階建 |
Construction 施工 | | Co., Ltd. Sekisui House (株)セキスイハウス |
Renovation リフォーム | | 2013 November interior renovation completed (kitchen ・ bathroom ・ toilet ・ wall ・ floor ・ all rooms), 2013 November exterior renovation completed (outer wall ・ roof) 2013年11月内装リフォーム済(キッチン・浴室・トイレ・壁・床・全室)、2013年11月外装リフォーム済(外壁・屋根) |
Use district 用途地域 | | One low-rise 1種低層 |
Other limitations その他制限事項 | | Residential land development construction regulation area 宅地造成工事規制区域 |
Overview and notices その他概要・特記事項 | | Facilities: Public Water Supply, This sewage, City gas, Parking: Garage 設備:公営水道、本下水、都市ガス、駐車場:車庫 |
Company profile 会社概要 | | <Mediation> Minister of Land, Infrastructure and Transport (9) No. 003,123 (one company) Real Estate Association (Corporation) metropolitan area real estate Fair Trade Council member Kintetsu Real Estate Co., Ltd. Shikigaoka office Yubinbango738-0036 Hatsukaichi, Hiroshima Prefecture Shikigaoka 6-15 <仲介>国土交通大臣(9)第003123号(一社)不動産協会会員 (公社)首都圏不動産公正取引協議会加盟近鉄不動産(株)四季が丘営業所〒738-0036 広島県廿日市市四季が丘6-15 |
