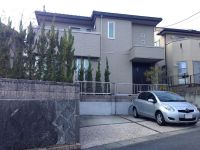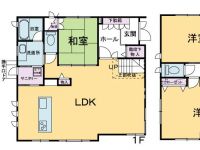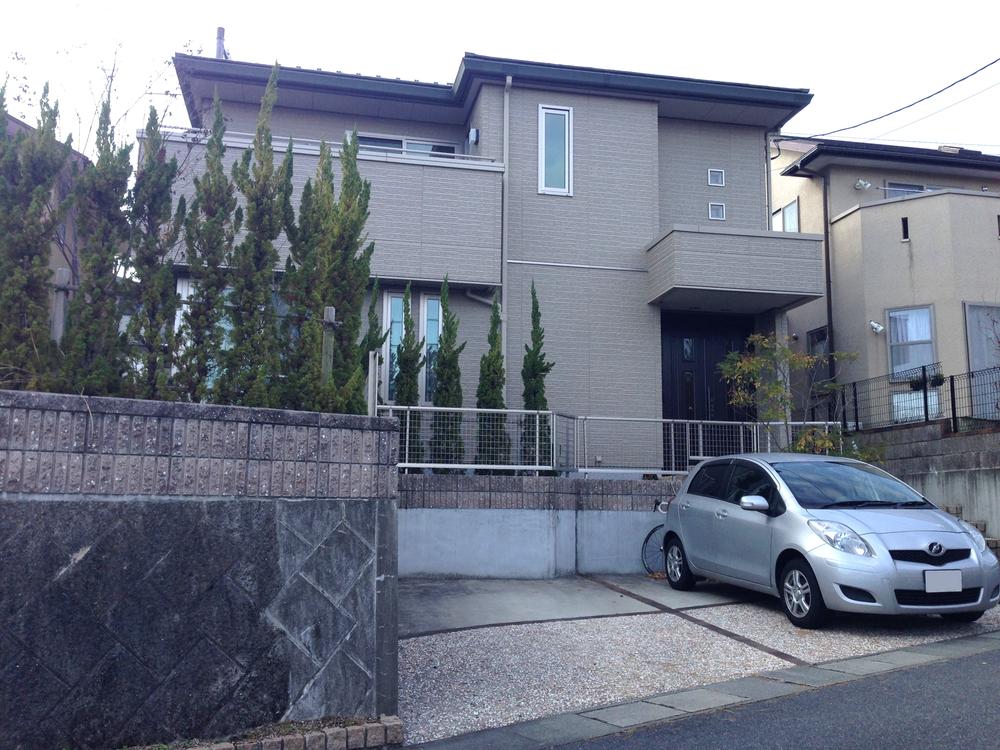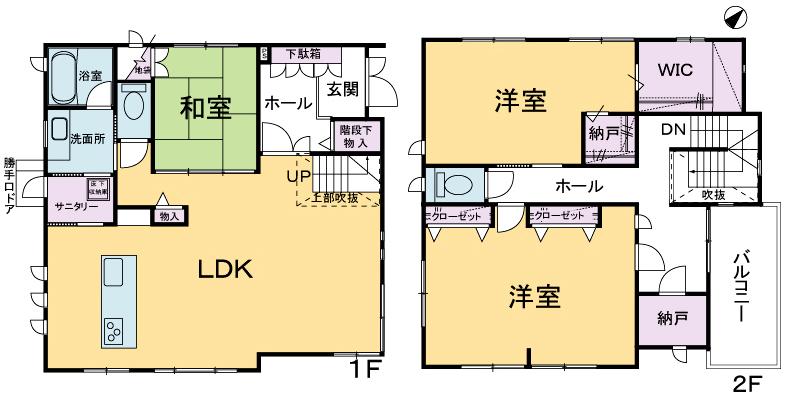|
|
Hatsukaichi, Hiroshima Prefecture
広島県廿日市市
|
|
JR Sanyo Line "before empty" walk 4 minutes
JR山陽本線「前空」歩4分
|
|
■ Sekisui House of Sum stock certified housing ■ JR Maezora Station 4-minute walk (about 250m) ■ All-electric housing ■ Storeroom ・ Walk-in closet ・ Yes Sanitary ■ April 2008 Built ■ 3LDK + 2 storeroom + WIC
■積水ハウスのスムストック認定住宅■JR前空駅徒歩4分(約250m)■オール電化住宅■納戸・ウォークインクローゼット・サニタリーあり■平成20年4月築■3LDK+2納戸+WIC
|
Features pickup 特徴ピックアップ | | Land 50 square meters or more / A quiet residential area / Or more before road 6m / IH cooking heater / Walk-in closet / All-electric / Storeroom 土地50坪以上 /閑静な住宅地 /前道6m以上 /IHクッキングヒーター /ウォークインクロゼット /オール電化 /納戸 |
Price 価格 | | 48 million yen 4800万円 |
Floor plan 間取り | | 3LDK + 2S (storeroom) 3LDK+2S(納戸) |
Units sold 販売戸数 | | 1 units 1戸 |
Land area 土地面積 | | 193.43 sq m (58.51 tsubo) (Registration) 193.43m2(58.51坪)(登記) |
Building area 建物面積 | | 155.83 sq m (47.13 tsubo) (Registration) 155.83m2(47.13坪)(登記) |
Driveway burden-road 私道負担・道路 | | Nothing, Northeast 6m width (contact the road width 11.8m) 無、北東6m幅(接道幅11.8m) |
Completion date 完成時期(築年月) | | April 2008 2008年4月 |
Address 住所 | | Hatsukaichi, Hiroshima Prefecture Maesora 5 広島県廿日市市前空5 |
Traffic 交通 | | JR Sanyo Line "before empty" walk 4 minutes JR山陽本線「前空」歩4分
|
Contact お問い合せ先 | | TEL: 082-243-2250 Please inquire as "saw SUUMO (Sumo)" TEL:082-243-2250「SUUMO(スーモ)を見た」と問い合わせください |
Building coverage, floor area ratio 建ぺい率・容積率 | | Fifty percent ・ Hundred percent 50%・100% |
Time residents 入居時期 | | Consultation 相談 |
Land of the right form 土地の権利形態 | | Ownership 所有権 |
Structure and method of construction 構造・工法 | | Light-gauge steel 2-story 軽量鉄骨2階建 |
Construction 施工 | | Sekisui House Ltd. 積水ハウス(株) |
Use district 用途地域 | | One low-rise 1種低層 |
Other limitations その他制限事項 | | Sum stock certified residential (land: 28,660,000 yen, Buildings: 19,340,000 yen) スムストック認定住宅(土地:2866万円、建物:1934万円) |
Overview and notices その他概要・特記事項 | | Facilities: Public Water Supply, This sewage, All-electric, Parking: car space 設備:公営水道、本下水、オール電化、駐車場:カースペース |
Company profile 会社概要 | | <Mediation> Minister of Land, Infrastructure and Transport (9) No. 003122 (Corporation) Hiroshima Prefecture Building Lots and Buildings Transaction Business Association China district Real Estate Fair Trade Council member Sekiwa Real Estate China Ltd. Hiroshima brokerage office Yubinbango730-0041 Hiroshima, Hiroshima Prefecture, Naka-ku Komachi 1-25 first floor Takeda Hiroshima building <仲介>国土交通大臣(9)第003122号(公社)広島県宅地建物取引業協会会員 中国地区不動産公正取引協議会加盟積和不動産中国(株)広島仲介営業所〒730-0041 広島県広島市中区小町1-25 タケダ広島ビル1階 |



