Used Homes » Chugoku » Hiroshima » Hatsukaichi
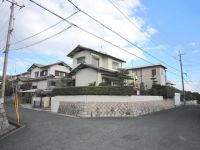 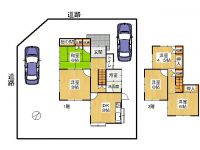
| | Hatsukaichi, Hiroshima Prefecture 広島県廿日市市 |
| JR Sanyo Line "Miyajimaguchi" walk 17 minutes JR山陽本線「宮島口」歩17分 |
| 2014 January-room renovated plans (floor, cross, Sliding door, Sliding door, tatami, garage), March 2009 indoor and outdoor renovated (kitchen, bathroom, outer wall), August 2000 renovated (stone State tile), Located in the south-facing corner lot. 平成26年1月室内改装済予定(床、クロス、障子、襖、畳、ガレージ)、平成21年3月室内外改装済(キッチン、浴室、外壁)、平成12年8月改装済(石州瓦)、南向き角地にあります。 |
| Parking two Allowed, Land 50 square meters or more, Fiscal year Available, See the mountain, Interior and exterior renovation, Facing south, System kitchen, Yang per good, Siemens south road, A quiet residential area, Or more before road 6m, Corner lotese-style room, Shaping land, 2-story, Nantei, Mu front building, Located on a hill, A large gap between the neighboring house, terrace 駐車2台可、土地50坪以上、年度内入居可、山が見える、内外装リフォーム、南向き、システムキッチン、陽当り良好、南側道路面す、閑静な住宅地、前道6m以上、角地、和室、整形地、2階建、南庭、前面棟無、高台に立地、隣家との間隔が大きい、テラス |
Features pickup 特徴ピックアップ | | Parking two Allowed / Land 50 square meters or more / Fiscal year Available / See the mountain / Interior and exterior renovation / Facing south / System kitchen / Yang per good / Siemens south road / A quiet residential area / Or more before road 6m / Corner lot / Japanese-style room / Shaping land / 2-story / Nantei / Mu front building / Located on a hill / A large gap between the neighboring house / terrace 駐車2台可 /土地50坪以上 /年度内入居可 /山が見える /内外装リフォーム /南向き /システムキッチン /陽当り良好 /南側道路面す /閑静な住宅地 /前道6m以上 /角地 /和室 /整形地 /2階建 /南庭 /前面棟無 /高台に立地 /隣家との間隔が大きい /テラス | Price 価格 | | 18,980,000 yen 1898万円 | Floor plan 間取り | | 5DK 5DK | Units sold 販売戸数 | | 1 units 1戸 | Total units 総戸数 | | 1 units 1戸 | Land area 土地面積 | | 200.06 sq m (registration) 200.06m2(登記) | Building area 建物面積 | | 92.74 sq m (registration) 92.74m2(登記) | Driveway burden-road 私道負担・道路 | | Nothing, Southwest 6m width, Northwest 6m width 無、南西6m幅、北西6m幅 | Completion date 完成時期(築年月) | | October 1980 1980年10月 | Address 住所 | | Hatsukaichi, Hiroshima Prefecture Taigenzan 2 広島県廿日市市対厳山2 | Traffic 交通 | | JR Sanyo Line "Miyajimaguchi" walk 17 minutes JR山陽本線「宮島口」歩17分
| Related links 関連リンク | | [Related Sites of this company] 【この会社の関連サイト】 | Person in charge 担当者より | | Person in charge of real-estate and building Hanano Minekokorozashi Age: 30s office most, In the Masters Degree of brain, Leave if the personal computer of that. Slim body is a super before toward nature. Please consult anything. 担当者宅建花野 峰志年齢:30代営業所一番、大学院卒の頭脳で、パソコンの事ならお任せ。細身の体で超前向な性格です。何でもご相談下さいませ。 | Contact お問い合せ先 | | TEL: 0800-603-0433 [Toll free] mobile phone ・ Also available from PHS
Caller ID is not notified
Please contact the "saw SUUMO (Sumo)"
If it does not lead, If the real estate company TEL:0800-603-0433【通話料無料】携帯電話・PHSからもご利用いただけます
発信者番号は通知されません
「SUUMO(スーモ)を見た」と問い合わせください
つながらない方、不動産会社の方は
| Building coverage, floor area ratio 建ぺい率・容積率 | | Fifty percent ・ 80% 50%・80% | Time residents 入居時期 | | Consultation 相談 | Land of the right form 土地の権利形態 | | Ownership 所有権 | Structure and method of construction 構造・工法 | | Wooden 2-story 木造2階建 | Renovation リフォーム | | 2014 January interior renovation will be completed (wall ・ floor ・ all rooms), 2009 March exterior renovation completed (outer wall ・ bathroom, kitchen) 2014年1月内装リフォーム完了予定(壁・床・全室)、2009年3月外装リフォーム済(外壁・浴室、キッチン) | Use district 用途地域 | | One low-rise 1種低層 | Other limitations その他制限事項 | | Residential land development construction regulation area 宅地造成工事規制区域 | Overview and notices その他概要・特記事項 | | Contact: Hanano Minekokorozashi, Facilities: Public Water Supply, This sewage, Individual LPG, Parking: car space 担当者:花野 峰志、設備:公営水道、本下水、個別LPG、駐車場:カースペース | Company profile 会社概要 | | <Mediation> Minister of Land, Infrastructure and Transport (9) No. 003,123 (one company) Real Estate Association (Corporation) metropolitan area real estate Fair Trade Council member Kintetsu Real Estate Co., Ltd. Itsukaichi office Yubinbango731-5125 Hiroshima, Hiroshima Prefecture Saeki-ku Itsukaichiekimae 1-11-21 Crest Yukiko Ike building first floor <仲介>国土交通大臣(9)第003123号(一社)不動産協会会員 (公社)首都圏不動産公正取引協議会加盟近鉄不動産(株)五日市営業所〒731-5125 広島県広島市佐伯区五日市駅前1-11-21 クレスト池之子ビル1階 |
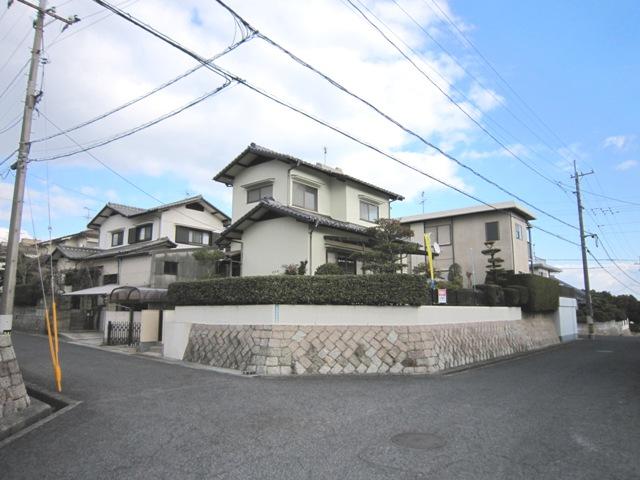 Local appearance photo
現地外観写真
Floor plan間取り図 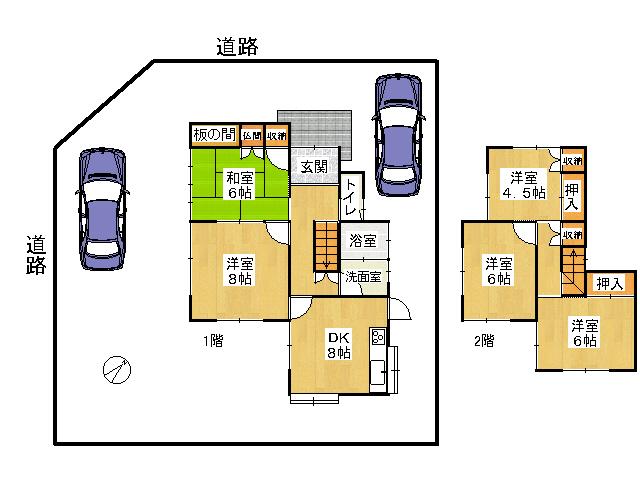 18,980,000 yen, 5DK, Land area 200.06 sq m , Building area 92.74 sq m
1898万円、5DK、土地面積200.06m2、建物面積92.74m2
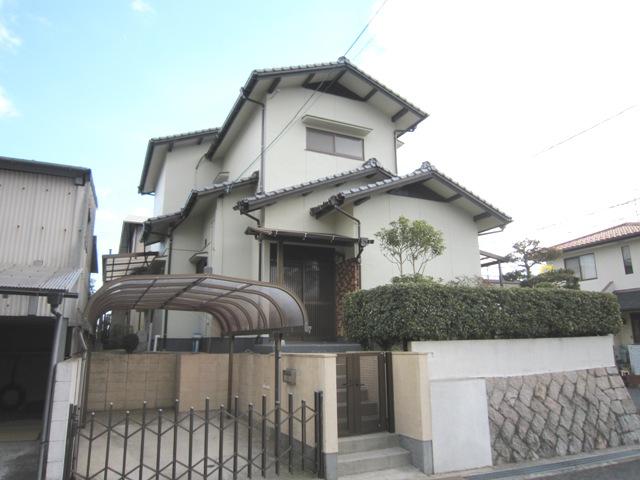 Local appearance photo
現地外観写真
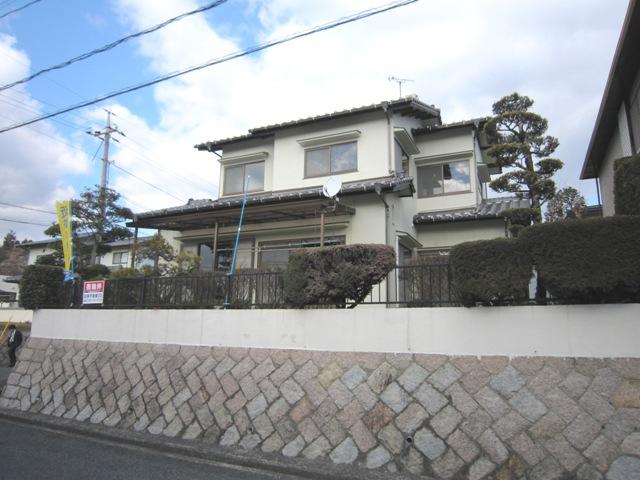 Local appearance photo
現地外観写真
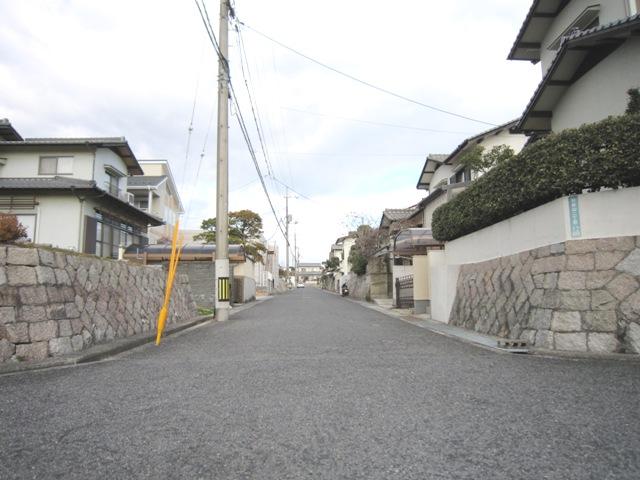 Local photos, including front road
前面道路含む現地写真
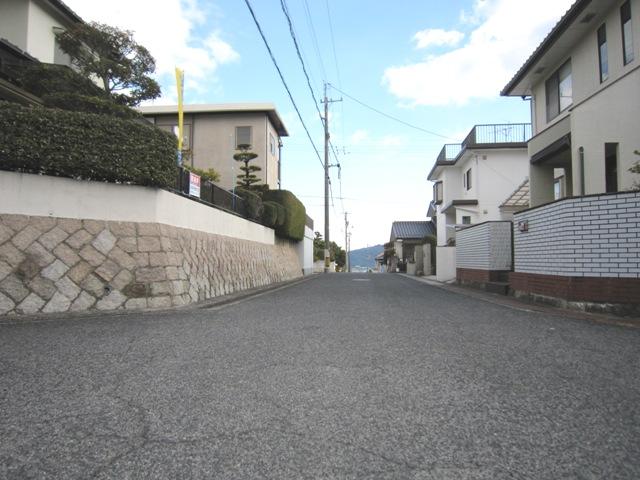 Local photos, including front road
前面道路含む現地写真
Location
|







