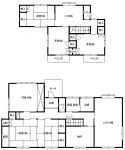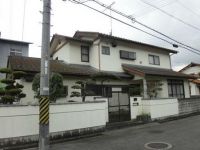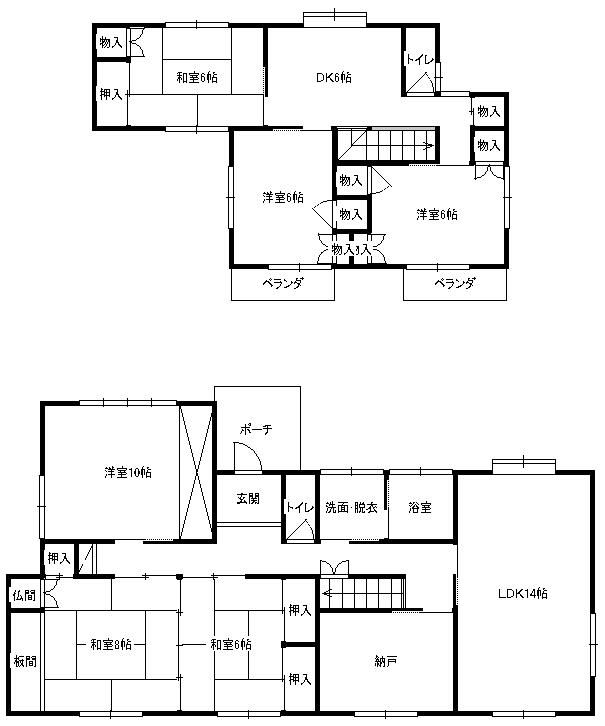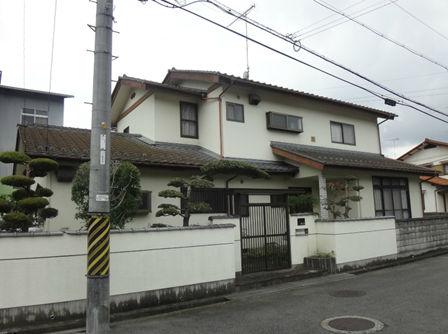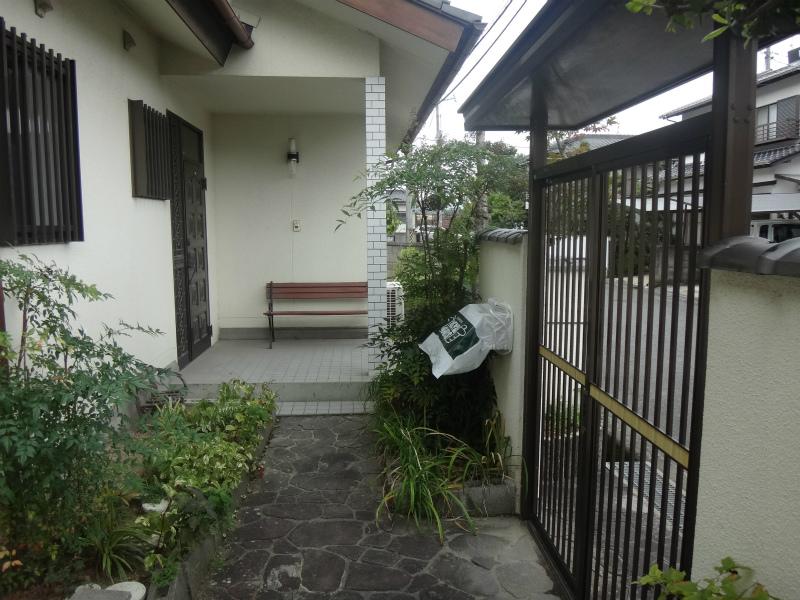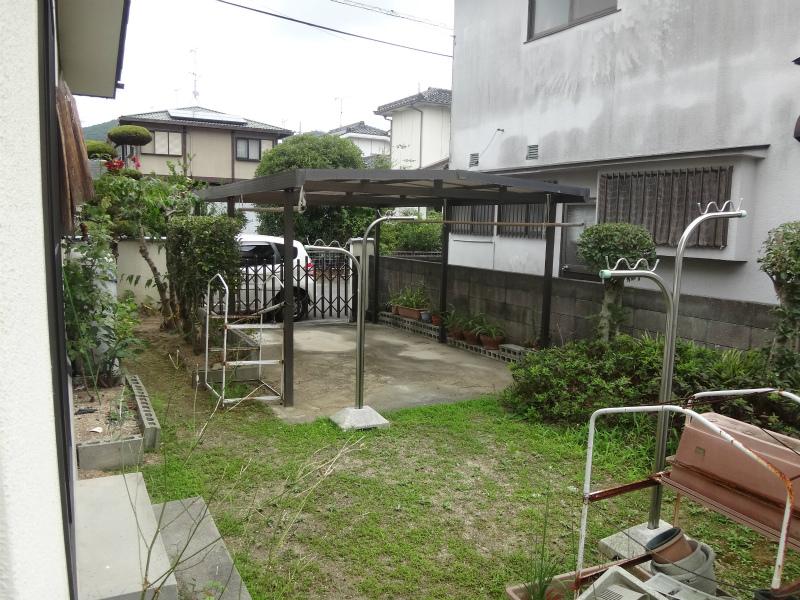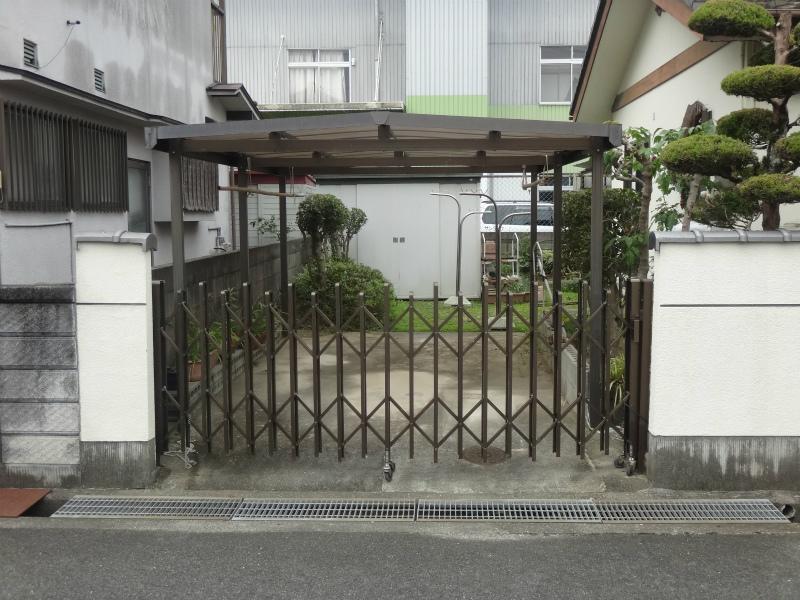|
|
Hiroshima Prefecture Higashi-Hiroshima City
広島県東広島市
|
|
JR Sanyo Line "Saijo" 30 minutes Otada bus stop walk 10 minutes by bus
JR山陽本線「西条」バス30分小多田バス停歩10分
|
|
It is a 2-family house in a quiet residential area of sunny. Elementary school is also close! Renovation parking space expandable depending on!
日当たり良好の閑静な住宅街にある2世帯住宅です。小学校も近いです!リフォーム次第で駐車スペース拡張可能!
|
|
In a quiet residential area, What 2 household life that protect the reasonable privacy anyone? !
閑静な住宅街で、ほどよいプライバシーを守れる2世帯生活はいかがでしょうか?小学校も近いので子育て世帯にもおすすめします!
|
Features pickup 特徴ピックアップ | | Parking two Allowed / Land 50 square meters or more / Yang per good / A quiet residential area / Around traffic fewer / Corner lot / Japanese-style room / garden / Toilet 2 places / 2-story / The window in the bathroom / Leafy residential area / Ventilation good / All room 6 tatami mats or more / 2 family house 駐車2台可 /土地50坪以上 /陽当り良好 /閑静な住宅地 /周辺交通量少なめ /角地 /和室 /庭 /トイレ2ヶ所 /2階建 /浴室に窓 /緑豊かな住宅地 /通風良好 /全居室6畳以上 /2世帯住宅 |
Price 価格 | | 18.5 million yen 1850万円 |
Floor plan 間取り | | 6LDDKK + S (storeroom) 6LDDKK+S(納戸) |
Units sold 販売戸数 | | 1 units 1戸 |
Total units 総戸数 | | 1 units 1戸 |
Land area 土地面積 | | 284.92 sq m (86.18 tsubo) (Registration) 284.92m2(86.18坪)(登記) |
Building area 建物面積 | | 157.33 sq m (47.59 tsubo) (Registration) 157.33m2(47.59坪)(登記) |
Driveway burden-road 私道負担・道路 | | Nothing 無 |
Completion date 完成時期(築年月) | | February 1985 1985年2月 |
Address 住所 | | Hiroshima Prefecture Higashihiroshima Kurose-cho Kunichika 広島県東広島市黒瀬町国近 |
Traffic 交通 | | JR Sanyo Line "Saijo" 30 minutes Otada bus stop walk 10 minutes by bus JR山陽本線「西条」バス30分小多田バス停歩10分
|
Related links 関連リンク | | [Related Sites of this company] 【この会社の関連サイト】 |
Person in charge 担当者より | | [Regarding this property.] 2 family house close to the elementary school. Please contact us in advance during the preview hope. 【この物件について】小学校に近い2世帯住宅。内覧ご希望の際は事前にご連絡ください。 |
Contact お問い合せ先 | | (Yes) Estate gains river TEL: 0800-603-9185 [Toll free] mobile phone ・ Also available from PHS
Caller ID is not notified
Please contact the "saw SUUMO (Sumo)"
If it does not lead, If the real estate company (有)エステート益川TEL:0800-603-9185【通話料無料】携帯電話・PHSからもご利用いただけます
発信者番号は通知されません
「SUUMO(スーモ)を見た」と問い合わせください
つながらない方、不動産会社の方は
|
Building coverage, floor area ratio 建ぺい率・容積率 | | 70% ・ 400% 70%・400% |
Time residents 入居時期 | | Consultation 相談 |
Land of the right form 土地の権利形態 | | Ownership 所有権 |
Structure and method of construction 構造・工法 | | Wooden 2-story 木造2階建 |
Use district 用途地域 | | Unspecified 無指定 |
Overview and notices その他概要・特記事項 | | Facilities: Public Water Supply, This sewage, Individual LPG, Parking: Car Port 設備:公営水道、本下水、個別LPG、駐車場:カーポート |
Company profile 会社概要 | | <Mediation> Governor of Hiroshima Prefecture (5) No. 007595 (with) Estate gains river Yubinbango739-2617 Hiroshima Higashi Kurose-cho, Kitta 1 <仲介>広島県知事(5)第007595号(有)エステート益川〒739-2617 広島県東広島市黒瀬町切田1 |
