Used Homes » Chugoku » Hiroshima » Higashi-Hiroshima City
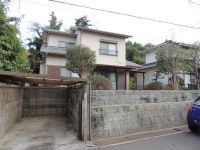 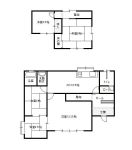
| | Hiroshima Prefecture Higashi-Hiroshima City 広島県東広島市 |
| JR Sanyo Line "Saijo" 10 minutes welfare center before walking 24 minutes by bus JR山陽本線「西条」バス10分福祉センター前歩24分 |
| Facing southese-style room, Garden more than 10 square meters, garden, 2-story, Nantei, Land more than 100 square meters, Around traffic fewer, The window in the bathroom, Ventilation good, Located on a hill 南向き、和室、庭10坪以上、庭、2階建、南庭、土地100坪以上、周辺交通量少なめ、浴室に窓、通風良好、高台に立地 |
| Facing southese-style room, Garden more than 10 square meters, garden, 2-story, Nantei, Land more than 100 square meters, Around traffic fewer, The window in the bathroom, Ventilation good, Located on a hill 南向き、和室、庭10坪以上、庭、2階建、南庭、土地100坪以上、周辺交通量少なめ、浴室に窓、通風良好、高台に立地 |
Features pickup 特徴ピックアップ | | Land more than 100 square meters / Facing south / Around traffic fewer / Japanese-style room / Garden more than 10 square meters / garden / 2-story / Nantei / The window in the bathroom / Ventilation good / Located on a hill 土地100坪以上 /南向き /周辺交通量少なめ /和室 /庭10坪以上 /庭 /2階建 /南庭 /浴室に窓 /通風良好 /高台に立地 | Event information イベント情報 | | (Please be sure to ask in advance) (事前に必ずお問い合わせください) | Price 価格 | | 7,980,000 yen 798万円 | Floor plan 間取り | | 5LDK 5LDK | Units sold 販売戸数 | | 1 units 1戸 | Total units 総戸数 | | 1 units 1戸 | Land area 土地面積 | | 427.36 sq m (registration) 427.36m2(登記) | Building area 建物面積 | | 107.39 sq m (registration) 107.39m2(登記) | Driveway burden-road 私道負担・道路 | | Nothing, South 0.6m width (contact the road width 13.5m) 無、南0.6m幅(接道幅13.5m) | Completion date 完成時期(築年月) | | October 1977 1977年10月 | Address 住所 | | Hiroshima Prefecture Higashi-Hiroshima City Saijochodoyomaru 広島県東広島市西条町土与丸 | Traffic 交通 | | JR Sanyo Line "Saijo" 10 minutes welfare center before walking 24 minutes by bus JR山陽本線「西条」バス10分福祉センター前歩24分
| Contact お問い合せ先 | | TEL: 0800-603-2277 [Toll free] mobile phone ・ Also available from PHS
Caller ID is not notified
Please contact the "saw SUUMO (Sumo)"
If it does not lead, If the real estate company TEL:0800-603-2277【通話料無料】携帯電話・PHSからもご利用いただけます
発信者番号は通知されません
「SUUMO(スーモ)を見た」と問い合わせください
つながらない方、不動産会社の方は
| Expenses 諸費用 | | Town fee: unspecified amount 町内会費:金額未定 | Building coverage, floor area ratio 建ぺい率・容積率 | | 70% ・ 400% 70%・400% | Land of the right form 土地の権利形態 | | Ownership 所有権 | Structure and method of construction 構造・工法 | | Wooden 2-story 木造2階建 | Use district 用途地域 | | Urbanization control area 市街化調整区域 | Other limitations その他制限事項 | | Regulations have by the Law for the Protection of Cultural Properties, Residential land development construction regulation area 文化財保護法による規制有、宅地造成工事規制区域 | Overview and notices その他概要・特記事項 | | Facilities: Public Water Supply, Individual LPG, Building Permits reason: land sale by the development permit, etc., Parking: Garage 設備:公営水道、個別LPG、建築許可理由:開発許可等による分譲地、駐車場:車庫 | Company profile 会社概要 | | <Mediation> Governor of Hiroshima Prefecture (12) Article 002592 No. comprehensive real estate (Ltd.) Yubinbango739-0006 Hiroshima Higashi Saijokamiichi-cho 5-5 <仲介>広島県知事(12)第002592号総合不動産(株)〒739-0006 広島県東広島市西条上市町5-5 |
Local appearance photo現地外観写真 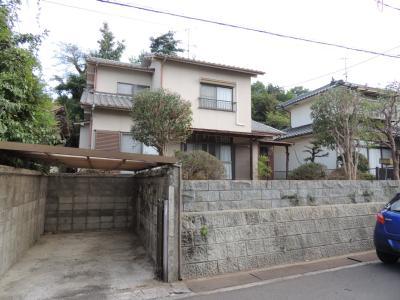 Local (11 May 2012) shooting
現地(2012年11月)撮影
Floor plan間取り図 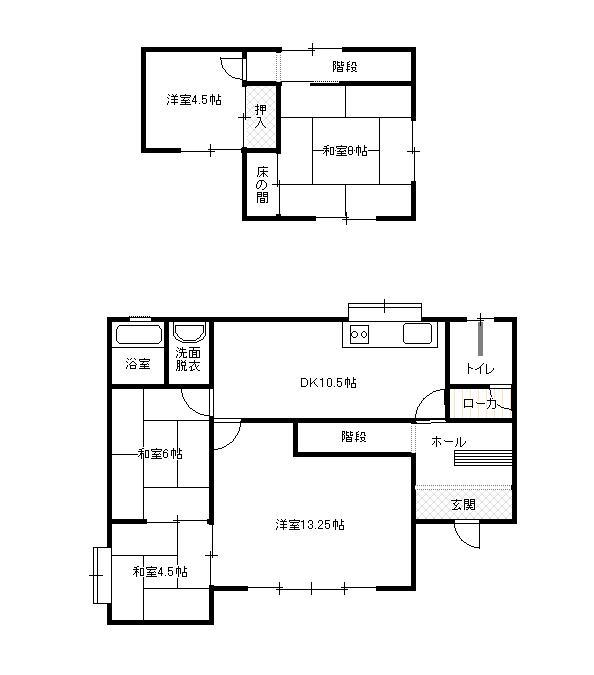 7,980,000 yen, 5LDK, Land area 427.36 sq m , Building area 107.39 sq m
798万円、5LDK、土地面積427.36m2、建物面積107.39m2
Local appearance photo現地外観写真 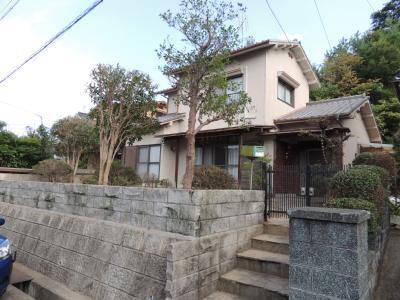 Local (11 May 2012) shooting
現地(2012年11月)撮影
Kitchenキッチン 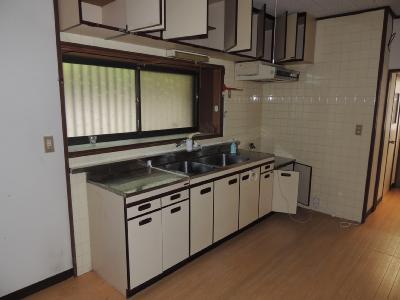 Indoor (11 May 2012) shooting
室内(2012年11月)撮影
Non-living roomリビング以外の居室 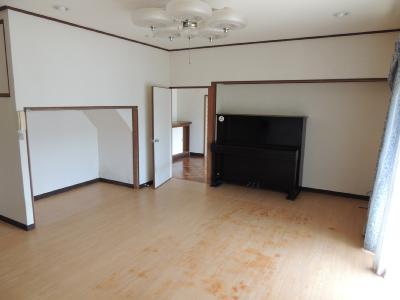 Indoor (11 May 2012) shooting
室内(2012年11月)撮影
Supermarketスーパー  Shoji R375 to bypass shop 1843m
ショージR375バイパス店まで1843m
Non-living roomリビング以外の居室 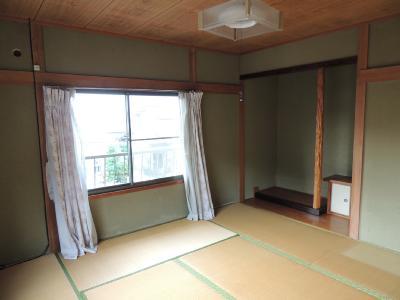 Indoor (11 May 2012) shooting
室内(2012年11月)撮影
Supermarketスーパー 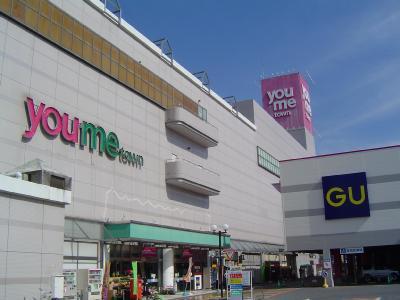 Yumetaun to Higashi-Hiroshima 2106m
ゆめタウン東広島まで2106m
Convenience storeコンビニ 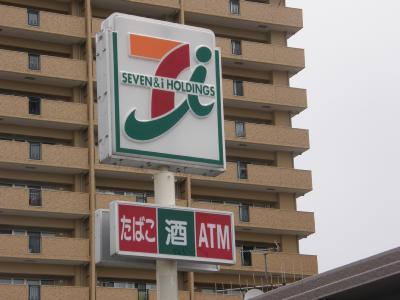 1592m until the Seven-Eleven Higashi Doyo Marubashi shop
セブンイレブン東広島土与丸橋店まで1592m
Drug storeドラッグストア 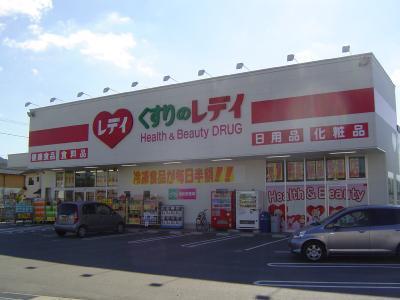 Redeiyakkyoku Doyo to round shop 1655m
レデイ薬局土与丸店まで1655m
Home centerホームセンター 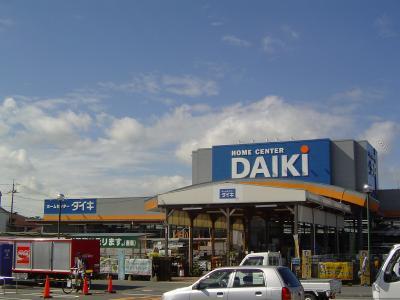 Daiki Doyo to round shop 1744m
ダイキ土与丸店まで1744m
Hospital病院 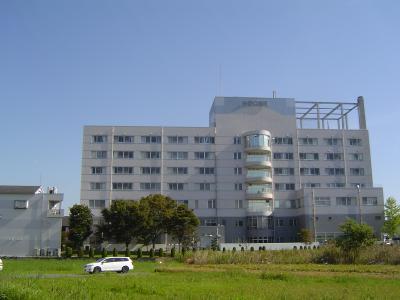 Inoguchi 1892m to the hospital
井野口病院まで1892m
Government office役所 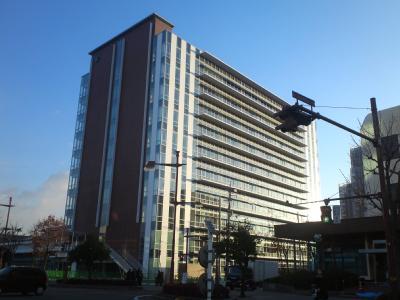 2676m to Higashi-Hiroshima city hall
東広島市役所まで2676m
Livingリビング 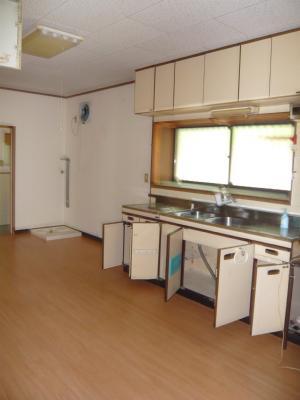 Indoor (11 May 2012) shooting
室内(2012年11月)撮影
Entrance玄関 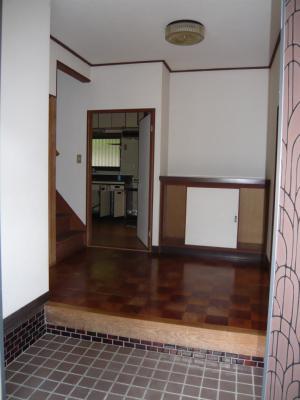 Local (11 May 2012) shooting
現地(2012年11月)撮影
Bathroom浴室 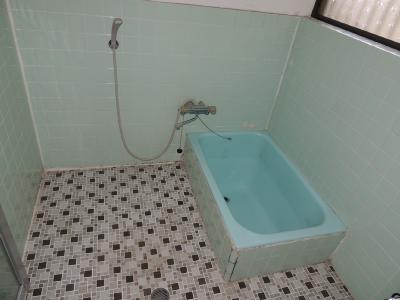 Indoor (11 May 2012) shooting
室内(2012年11月)撮影
Location
|

















