Used Homes » Chugoku » Hiroshima » Higashi-Hiroshima City
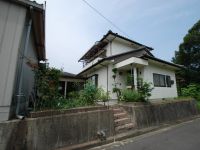 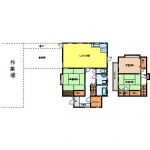
| | Hiroshima Prefecture Higashi-Hiroshima City 広島県東広島市 |
| JR Sanyo Line "Nishitakaya" walk 33 minutes JR山陽本線「西高屋」歩33分 |
| Land more than 100 square meters, A quiet residential area, 3 face lighting, LDK20 tatami mats or more, System kitchen, Parking two Allowed, Facing south, All room storage, Around traffic fewerese-style room, Bathroom 1 tsubo or more, 2-story, South balcony 土地100坪以上、閑静な住宅地、3面採光、LDK20畳以上、システムキッチン、駐車2台可、南向き、全居室収納、周辺交通量少なめ、和室、浴室1坪以上、2階建、南面バルコニー |
| Land more than 100 square meters, A quiet residential area, 3 face lighting, LDK20 tatami mats or more, System kitchen, Parking two Allowed, Facing south, All room storage, Around traffic fewerese-style room, Bathroom 1 tsubo or more, 2-story, South balcony, Warm water washing toilet seat, Nantei, The window in the bathroom, All room 6 tatami mats or more, Storeroom, A large gap between the neighboring house 土地100坪以上、閑静な住宅地、3面採光、LDK20畳以上、システムキッチン、駐車2台可、南向き、全居室収納、周辺交通量少なめ、和室、浴室1坪以上、2階建、南面バルコニー、温水洗浄便座、南庭、浴室に窓、全居室6畳以上、納戸、隣家との間隔が大きい |
Features pickup 特徴ピックアップ | | Parking two Allowed / LDK20 tatami mats or more / Land more than 100 square meters / Facing south / System kitchen / All room storage / A quiet residential area / Around traffic fewer / Japanese-style room / 3 face lighting / Bathroom 1 tsubo or more / 2-story / South balcony / Warm water washing toilet seat / Nantei / The window in the bathroom / All room 6 tatami mats or more / Storeroom / A large gap between the neighboring house 駐車2台可 /LDK20畳以上 /土地100坪以上 /南向き /システムキッチン /全居室収納 /閑静な住宅地 /周辺交通量少なめ /和室 /3面採光 /浴室1坪以上 /2階建 /南面バルコニー /温水洗浄便座 /南庭 /浴室に窓 /全居室6畳以上 /納戸 /隣家との間隔が大きい | Price 価格 | | 17.8 million yen 1780万円 | Floor plan 間取り | | 3LDK + S (storeroom) 3LDK+S(納戸) | Units sold 販売戸数 | | 1 units 1戸 | Total units 総戸数 | | 1 units 1戸 | Land area 土地面積 | | 336 sq m (101.63 tsubo) (Registration) 336m2(101.63坪)(登記) | Building area 建物面積 | | 170.8 sq m (51.66 tsubo) (Registration) 170.8m2(51.66坪)(登記) | Driveway burden-road 私道負担・道路 | | Nothing, South 6m width 無、南6m幅 | Completion date 完成時期(築年月) | | April 1991 1991年4月 | Address 住所 | | Hiroshima Prefecture Higashi-Hiroshima City Takayachokinehara 広島県東広島市高屋町杵原 | Traffic 交通 | | JR Sanyo Line "Nishitakaya" walk 33 minutes
Geiyo bus "Showadai entrance" walk 2 minutes JR山陽本線「西高屋」歩33分
芸陽バス「昭和台入口」歩2分 | Related links 関連リンク | | [Related Sites of this company] 【この会社の関連サイト】 | Person in charge 担当者より | | Person in charge of real-estate and building Masumi Oda Age: 40 Daigyokai Experience: 12 years real estate but it is a great buy no more than once out of a lifetime. We will correspond with your eyes. Anything please consult. 担当者宅建織田真澄年齢:40代業界経験:12年不動産は一生のうち何度もない大きな買い物ですよね。お客様目線で対応させていただきます。何でもご相談ください。 | Contact お問い合せ先 | | TEL: 0800-603-2773 [Toll free] mobile phone ・ Also available from PHS
Caller ID is not notified
Please contact the "saw SUUMO (Sumo)"
If it does not lead, If the real estate company TEL:0800-603-2773【通話料無料】携帯電話・PHSからもご利用いただけます
発信者番号は通知されません
「SUUMO(スーモ)を見た」と問い合わせください
つながらない方、不動産会社の方は
| Building coverage, floor area ratio 建ぺい率・容積率 | | 60% ・ 200% 60%・200% | Time residents 入居時期 | | Consultation 相談 | Land of the right form 土地の権利形態 | | Ownership 所有権 | Structure and method of construction 構造・工法 | | Wooden 2-story 木造2階建 | Use district 用途地域 | | Urbanization control area 市街化調整区域 | Overview and notices その他概要・特記事項 | | Contact: Masumi Oda, Facilities: Public Water Supply, Individual septic tank, Individual LPG, Building Permits reason: land sale by the development permit, etc., Parking: Garage 担当者:織田真澄、設備:公営水道、個別浄化槽、個別LPG、建築許可理由:開発許可等による分譲地、駐車場:車庫 | Company profile 会社概要 | | <Marketing alliance (mediated)> Governor of Hiroshima Prefecture (6) No. 007463 (Ltd.) Toyofudosan Yubinbango739-0011 Hiroshima Higashi Saijohon cho 14-29 <販売提携(媒介)>広島県知事(6)第007463号(株)東洋不動産〒739-0011 広島県東広島市西条本町14-29 |
Local appearance photo現地外観写真 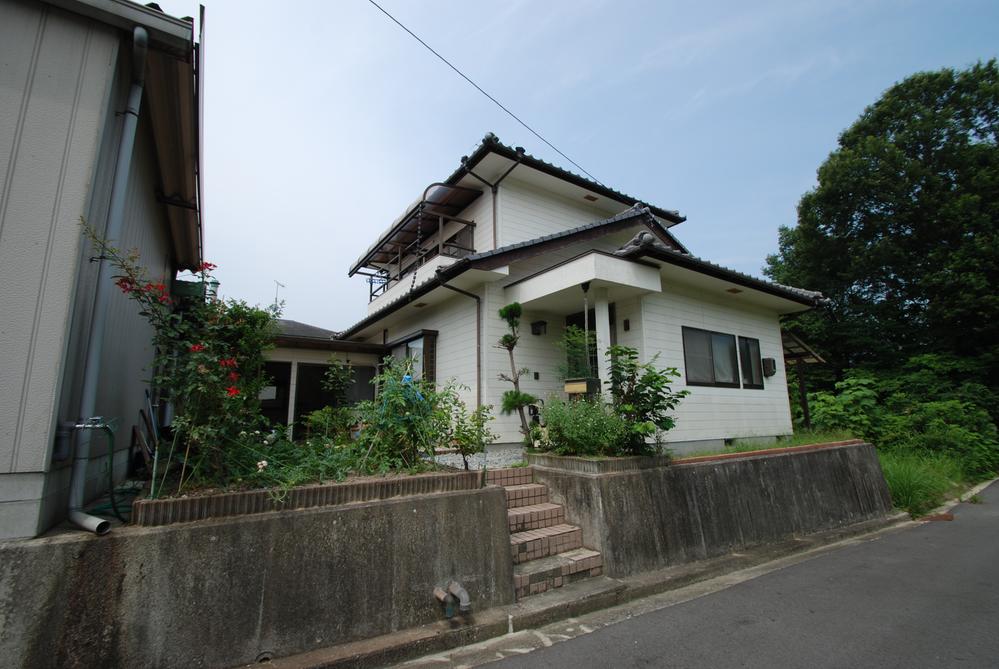 Local (July 2013) Shooting
現地(2013年7月)撮影
Floor plan間取り図 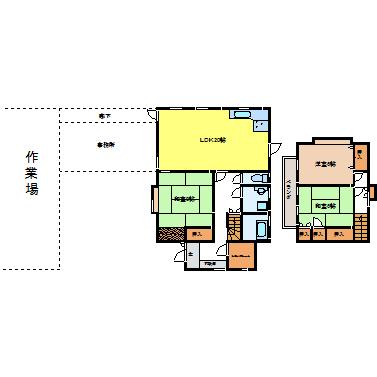 17.8 million yen, 3LDK + S (storeroom), Land area 336 sq m , Building area 170.8 sq m
1780万円、3LDK+S(納戸)、土地面積336m2、建物面積170.8m2
Kitchenキッチン 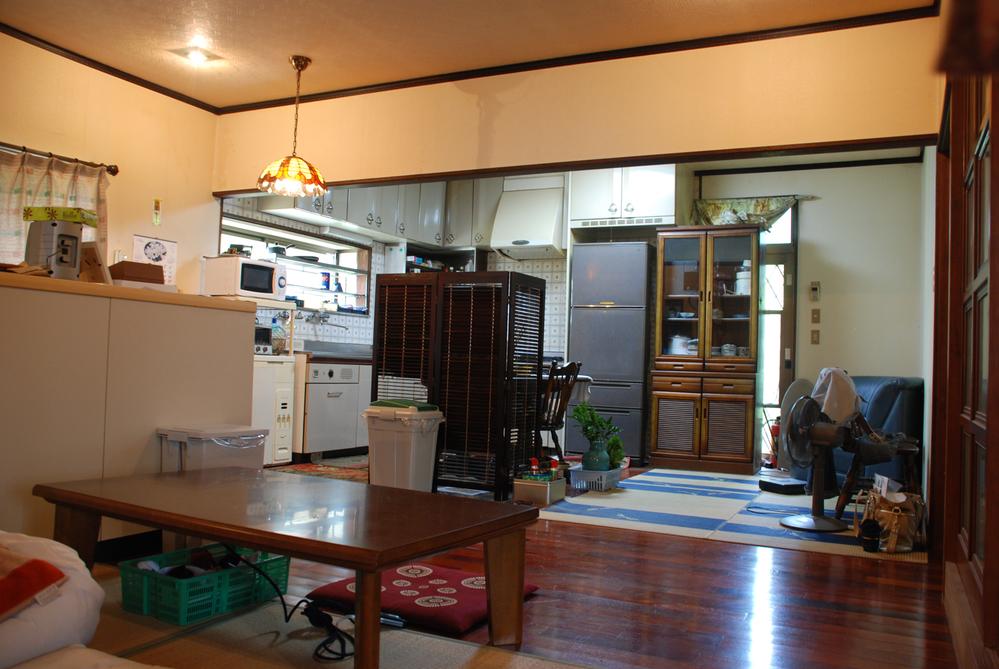 Indoor (July 2013) Shooting Living More dining. Wide because the layout is freely.
室内(2013年7月)撮影
リビング続きのダイニング。広いのでレイアウトは自由自在。
Livingリビング 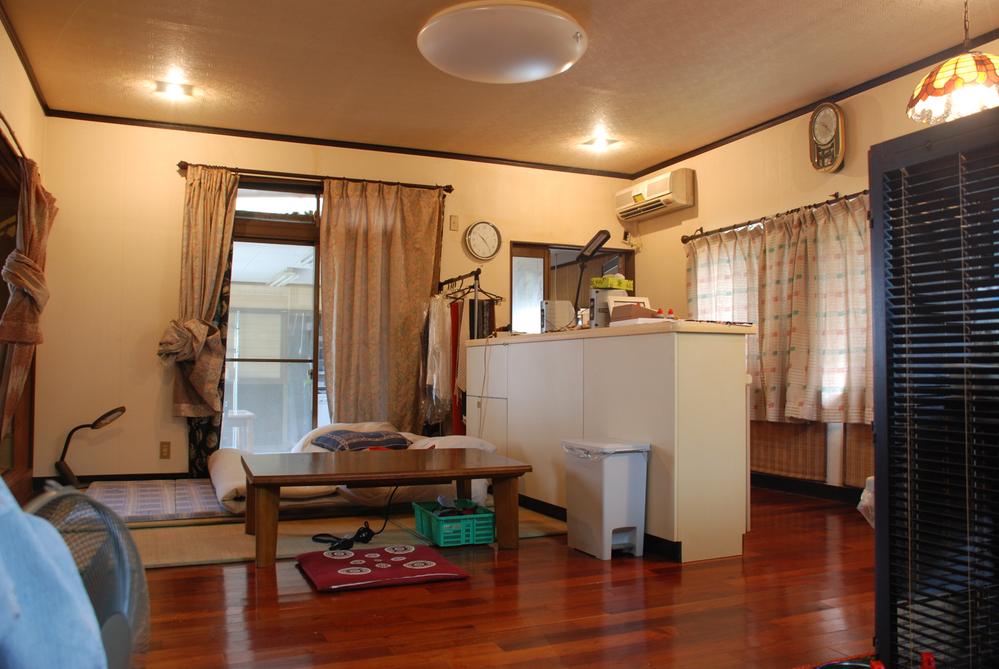 Indoor (July 2013) Shooting The counter can be moved. You can use spacious.
室内(2013年7月)撮影
カウンターは移動可能。広々使えます。
Bathroom浴室 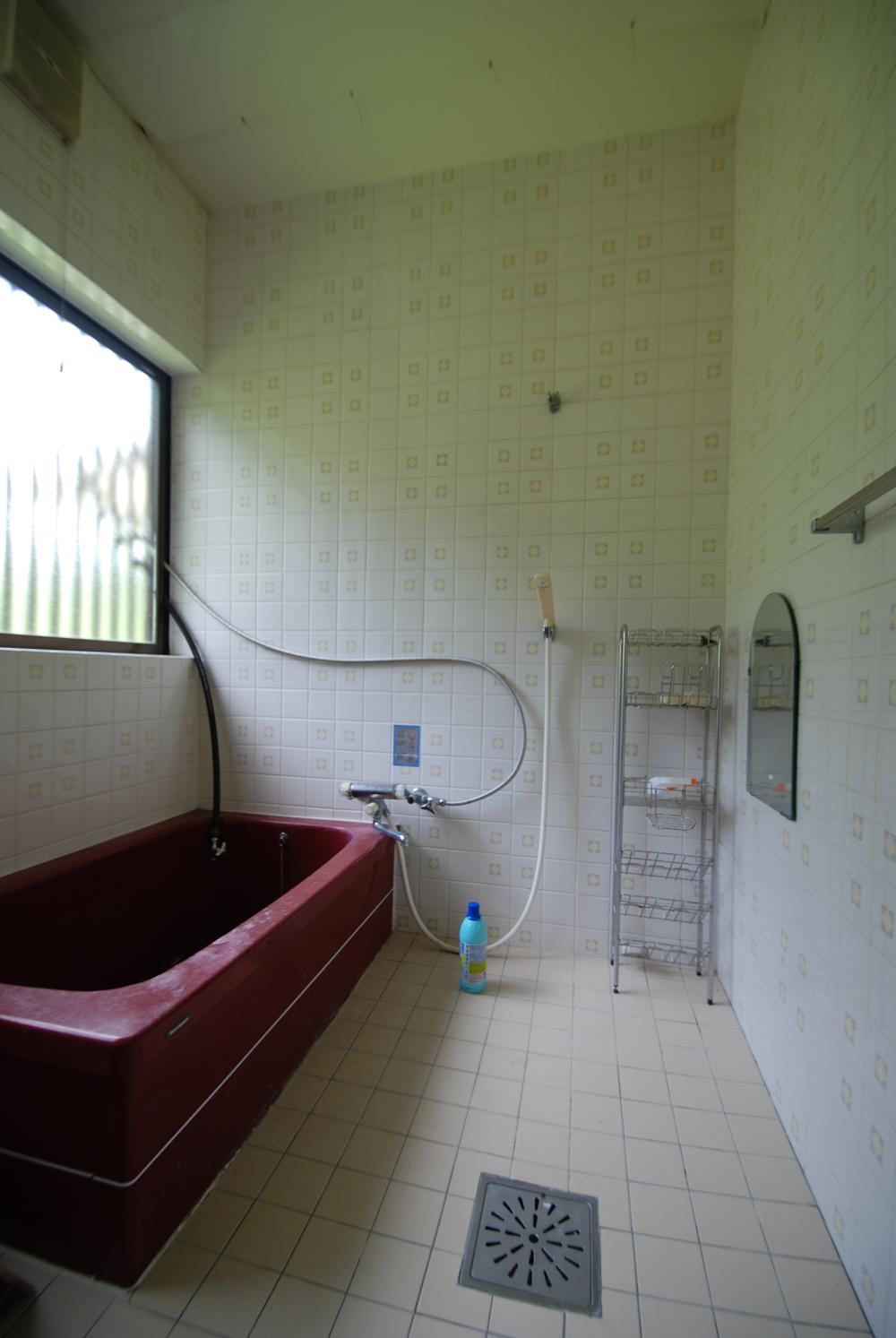 Indoor (July 2013) Shooting bathroom There is a window.
室内(2013年7月)撮影
浴室 窓があります。
Non-living roomリビング以外の居室 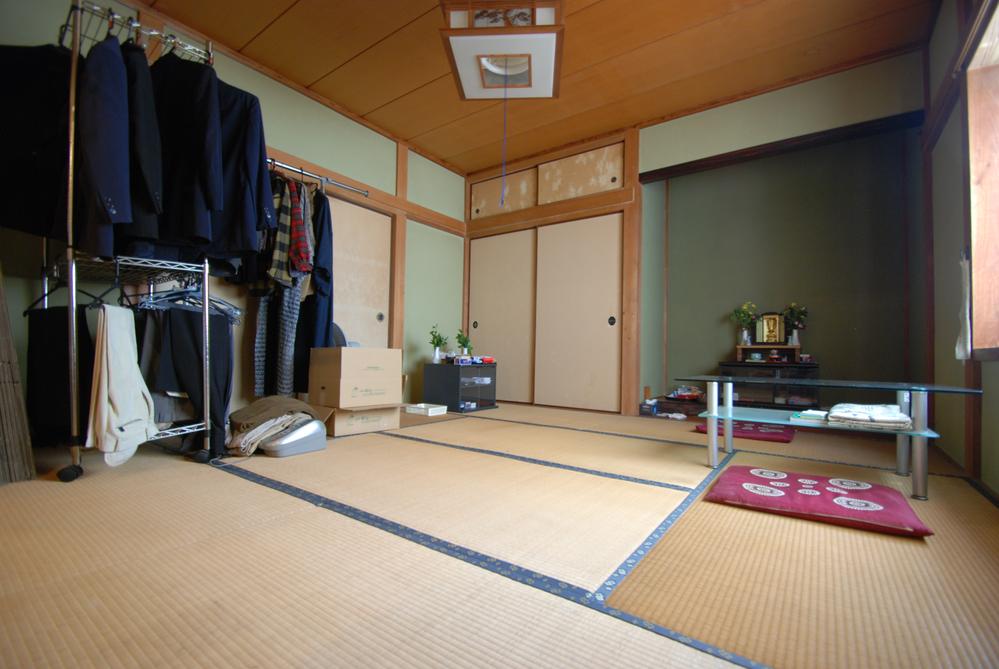 Indoor (July 2013) Shooting
室内(2013年7月)撮影
Entrance玄関 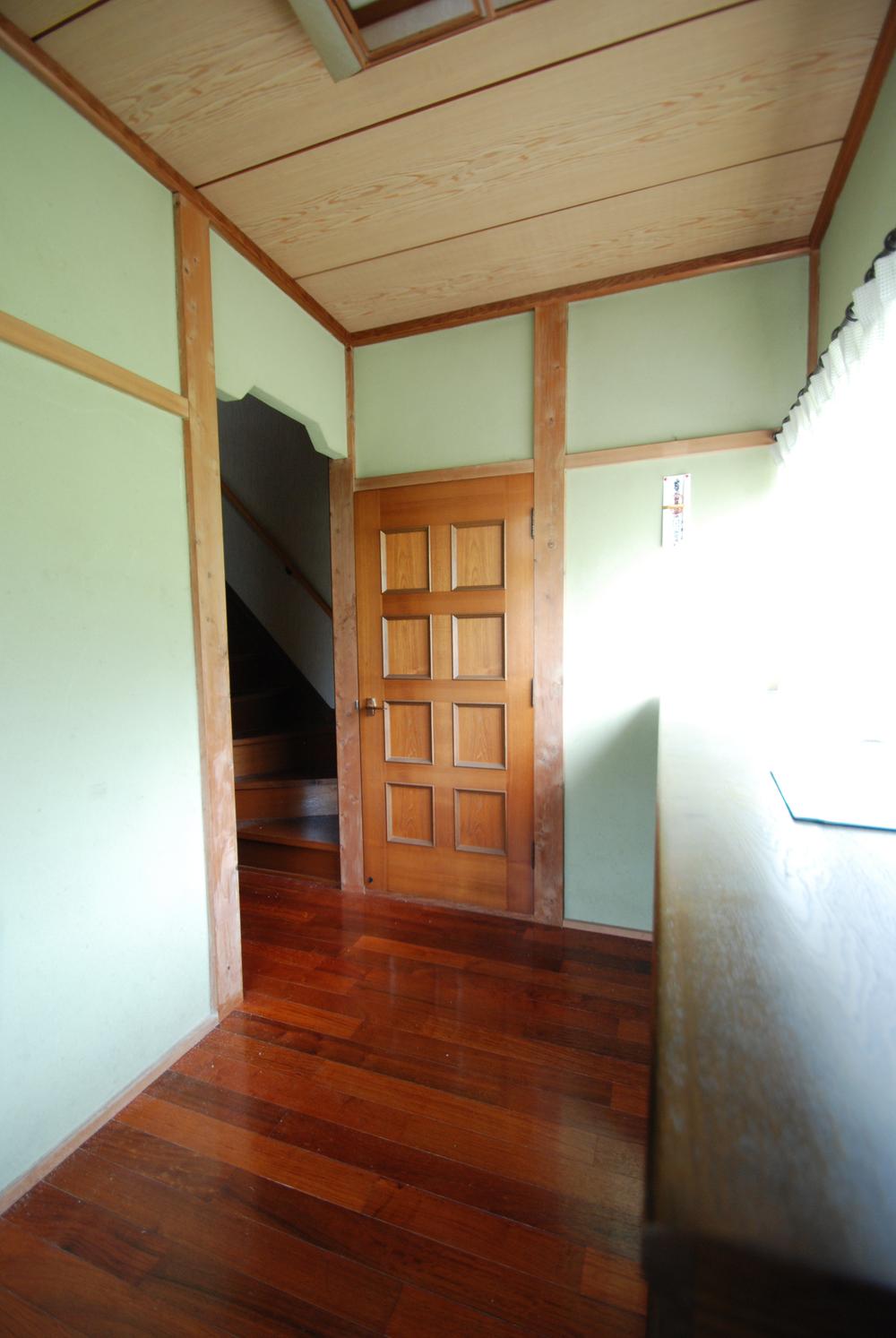 Local (July 2013) Shooting
現地(2013年7月)撮影
Wash basin, toilet洗面台・洗面所 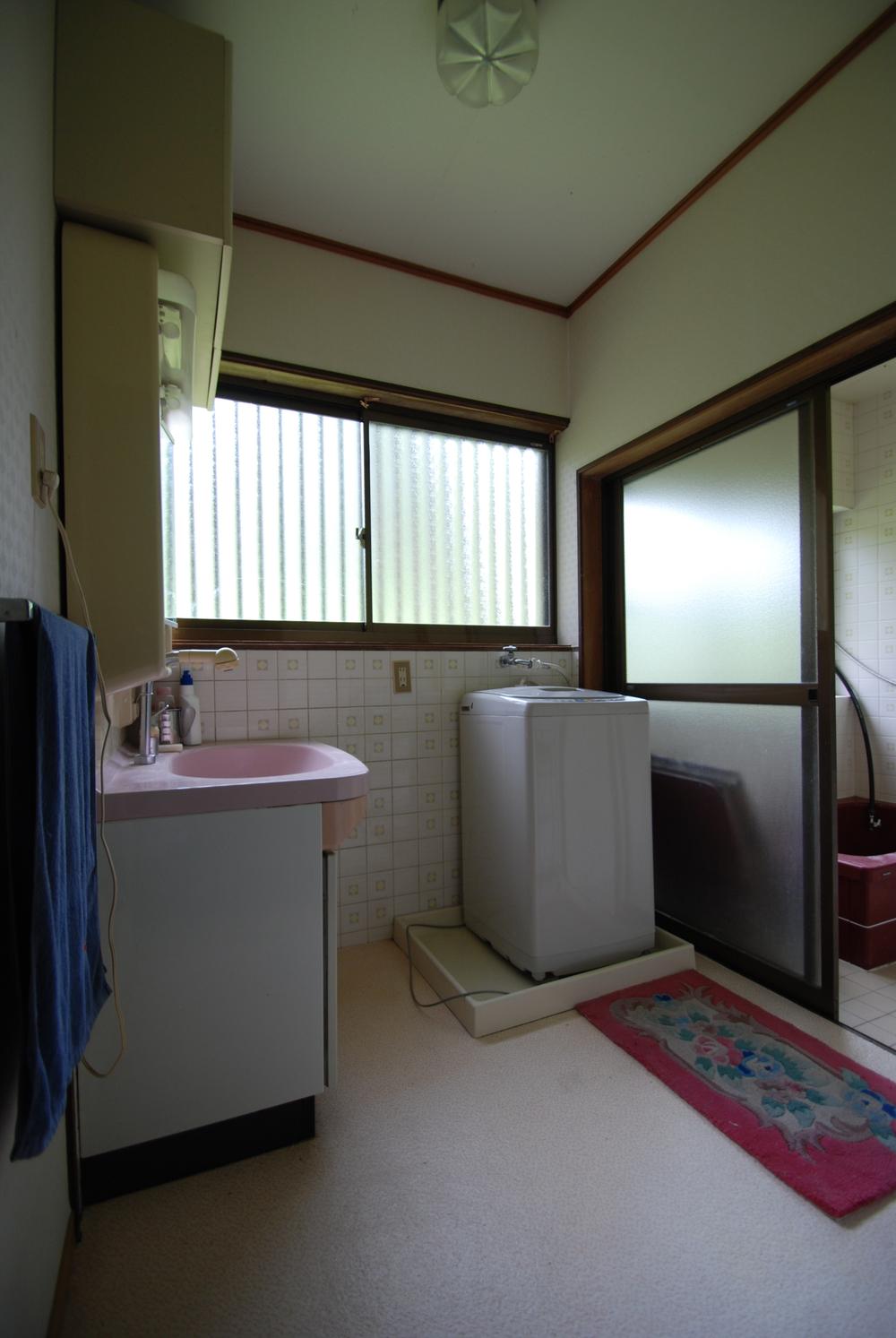 Indoor (July 2013) Shooting
室内(2013年7月)撮影
Receipt収納 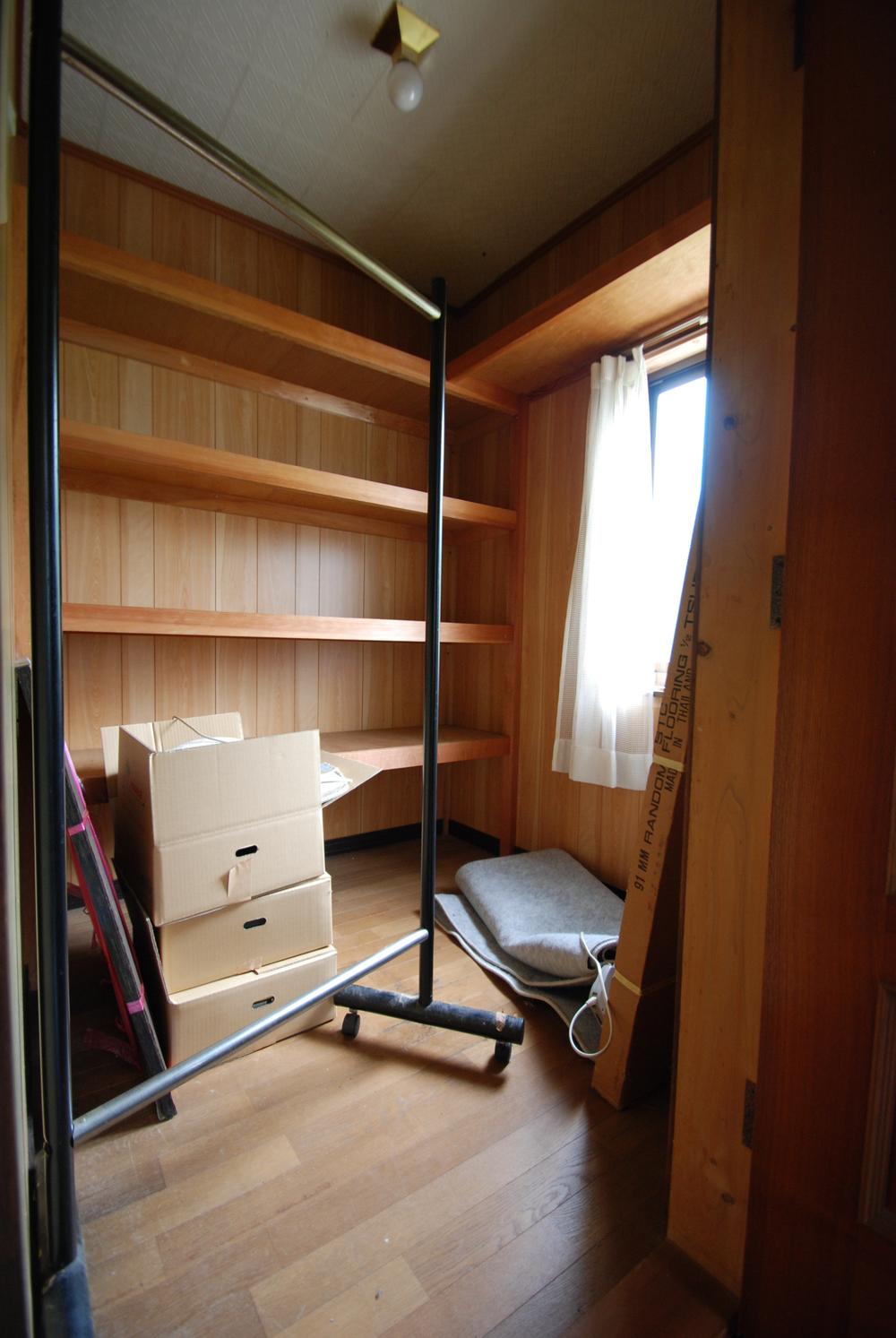 Indoor (July 2013) Shooting
室内(2013年7月)撮影
Garden庭 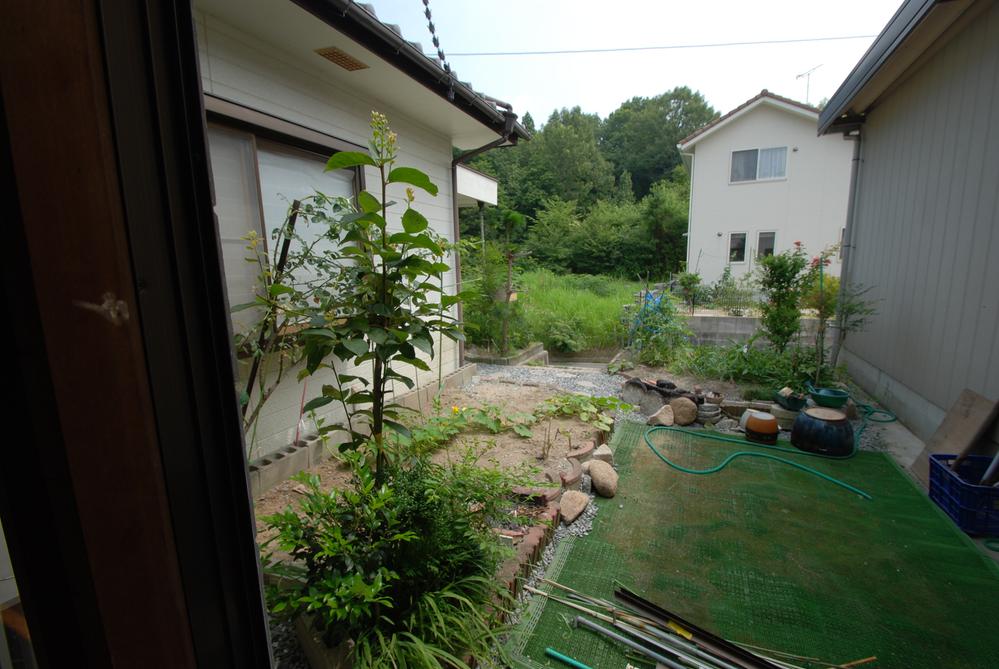 Local (July 2013) Shooting
現地(2013年7月)撮影
Other introspectionその他内観 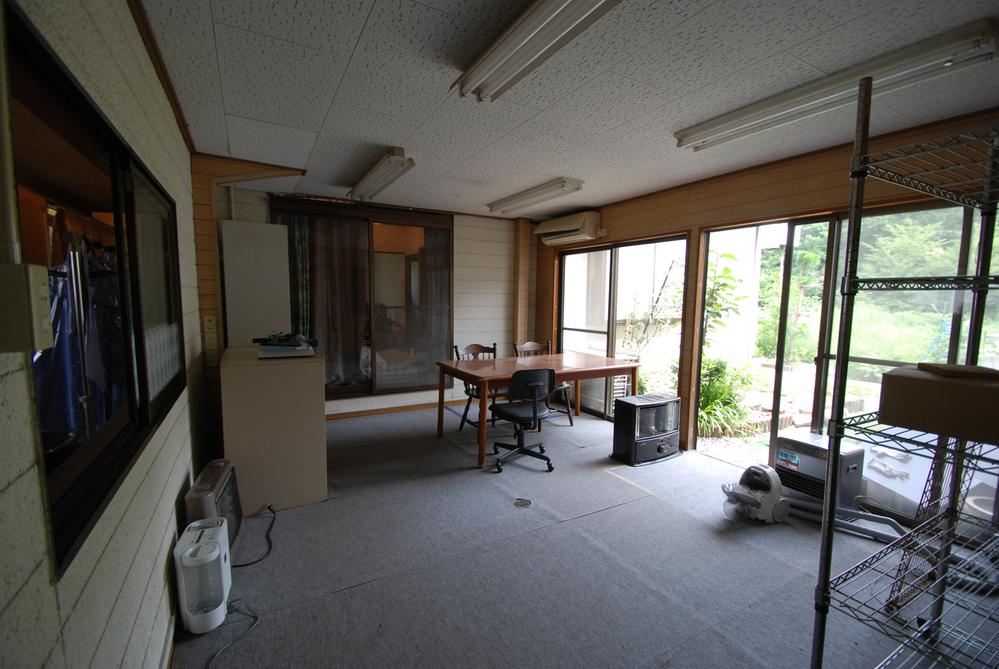 The space between the main house and the factory. Be able to hobby rooms ・ ・ ・
母屋と工場の間のスペース。趣味のお部屋にできるかも・・・
Other localその他現地 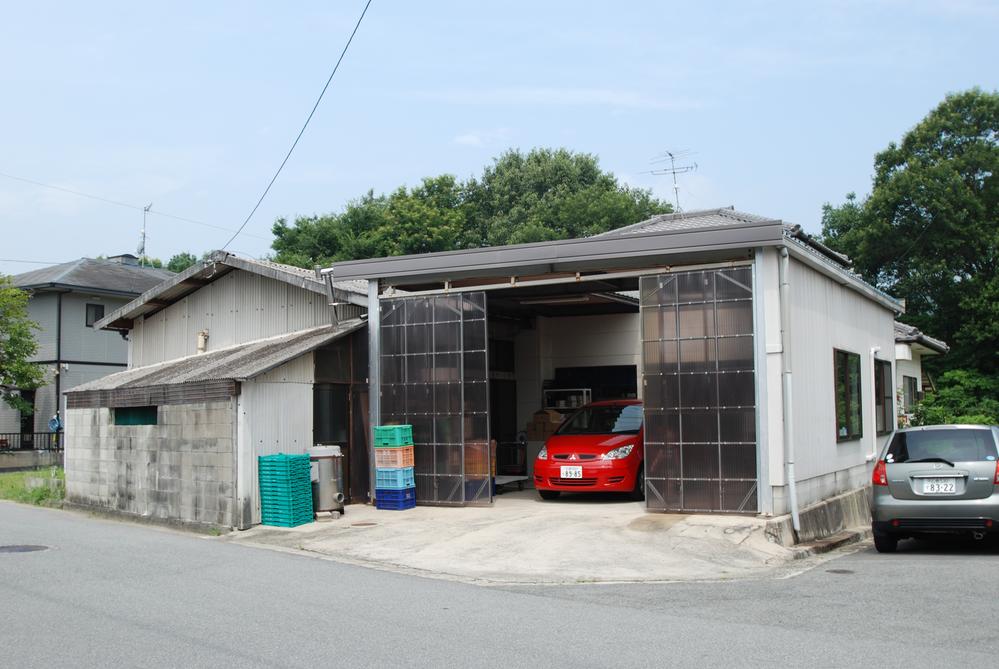 Local (July 2013) Shooting
現地(2013年7月)撮影
Non-living roomリビング以外の居室 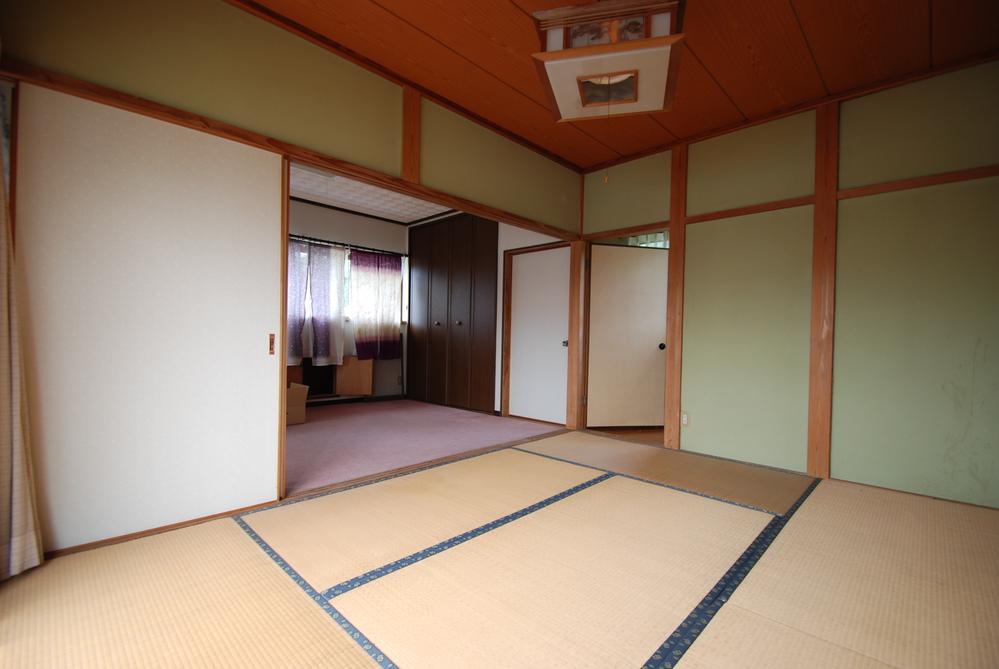 Indoor (July 2013) Shooting
室内(2013年7月)撮影
Other introspectionその他内観 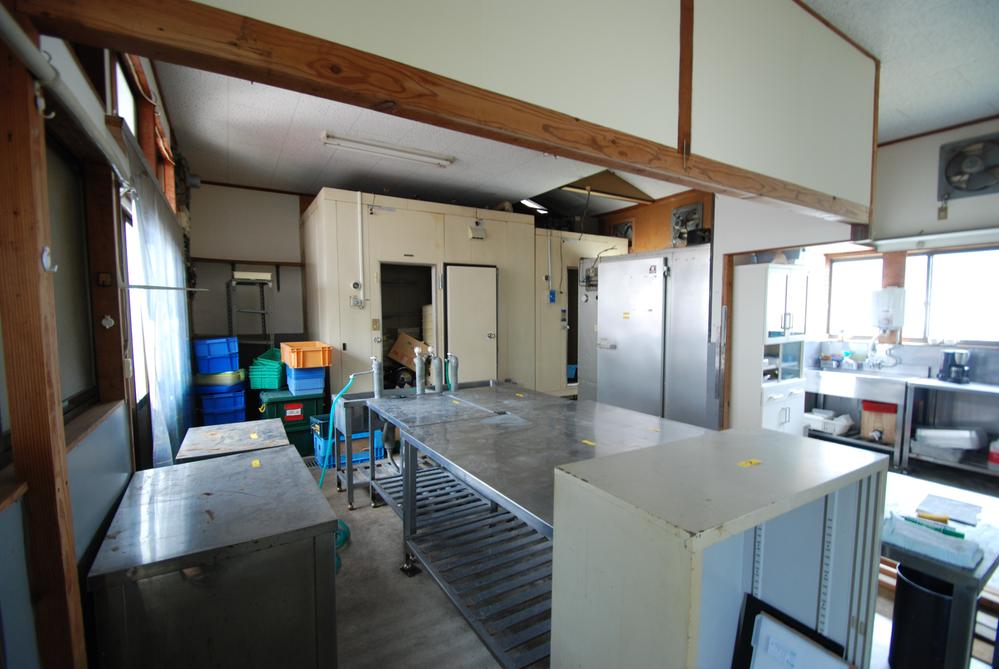 Factory space. Equipment will remove all.
工場スペース。機器はすべて撤去します。
Non-living roomリビング以外の居室 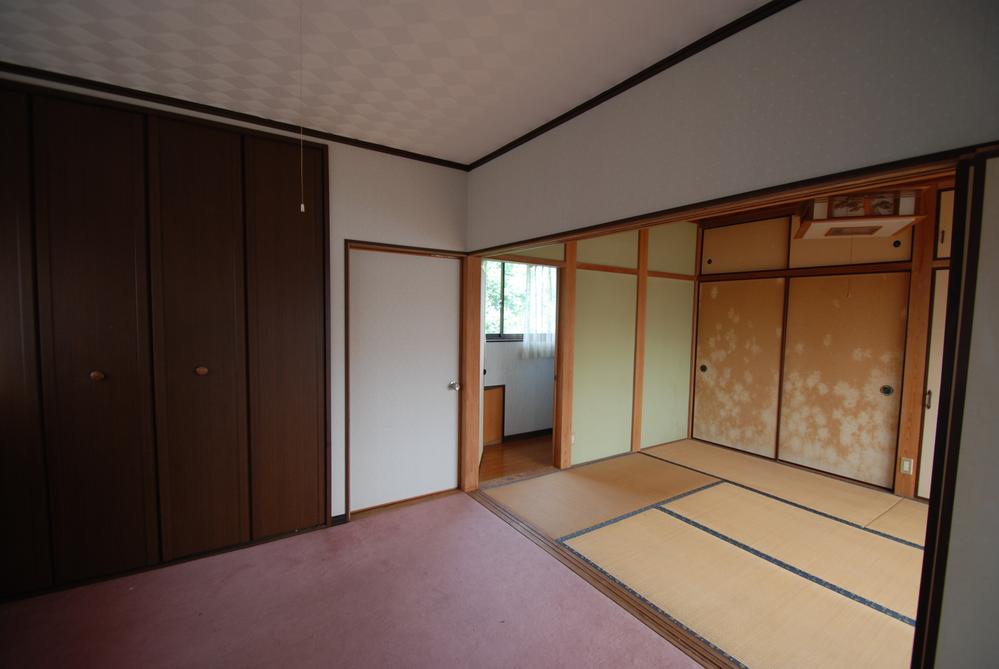 Indoor (July 2013) Shooting
室内(2013年7月)撮影
Other introspectionその他内観 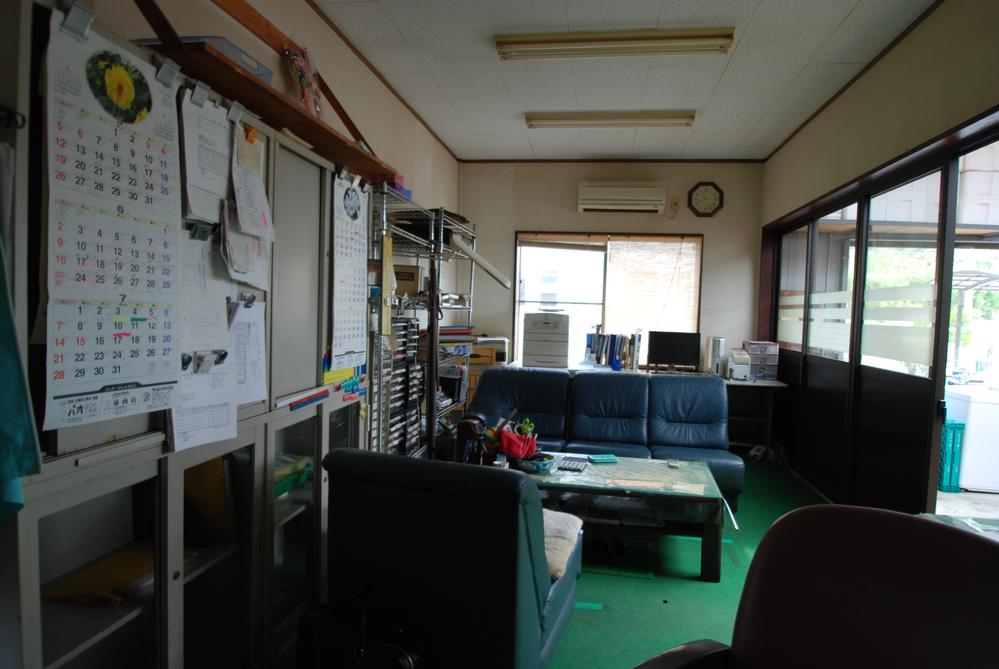 Office space of the factory.
工場の事務所スペース。
Location
|

















