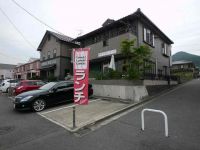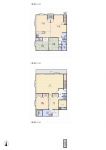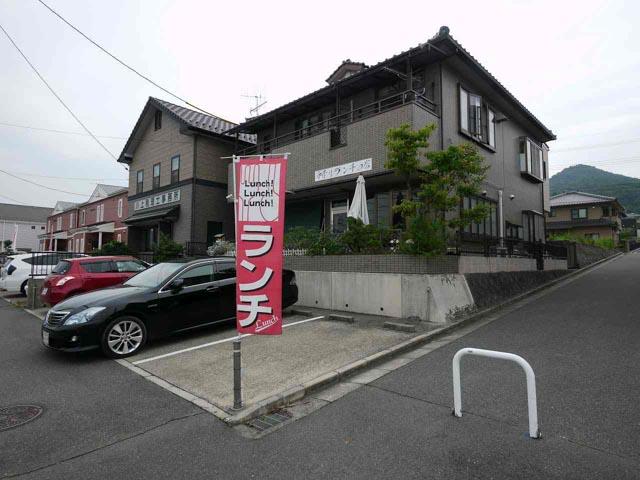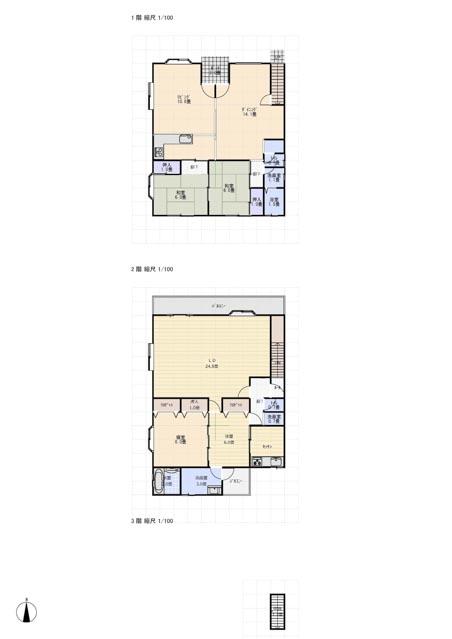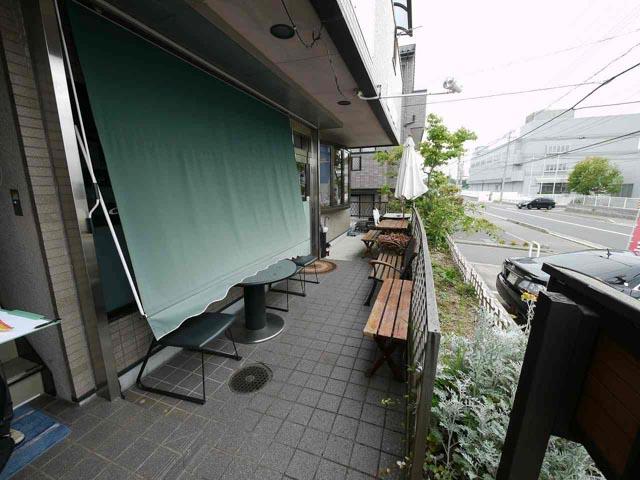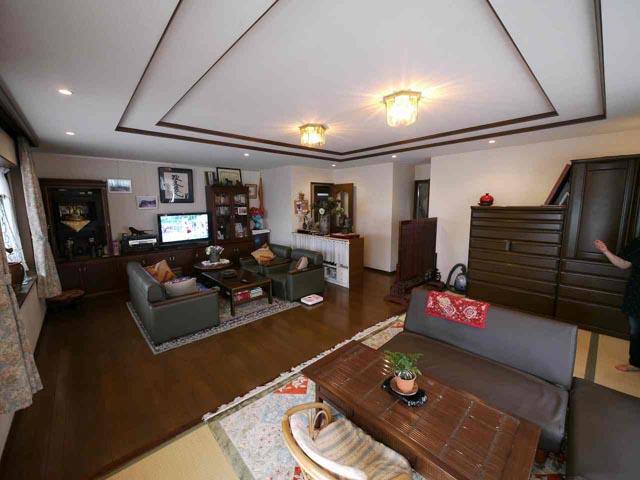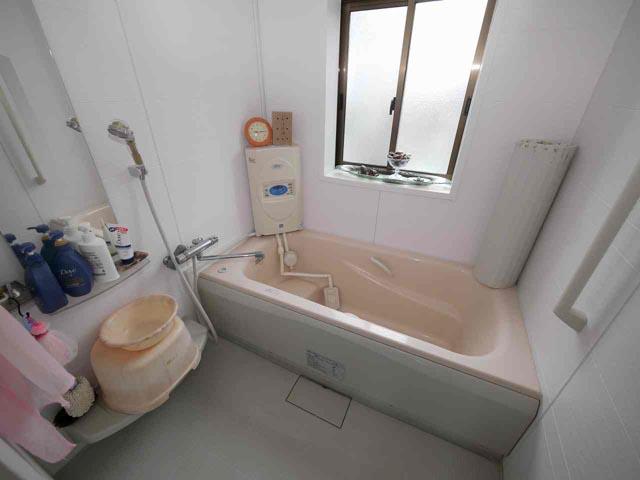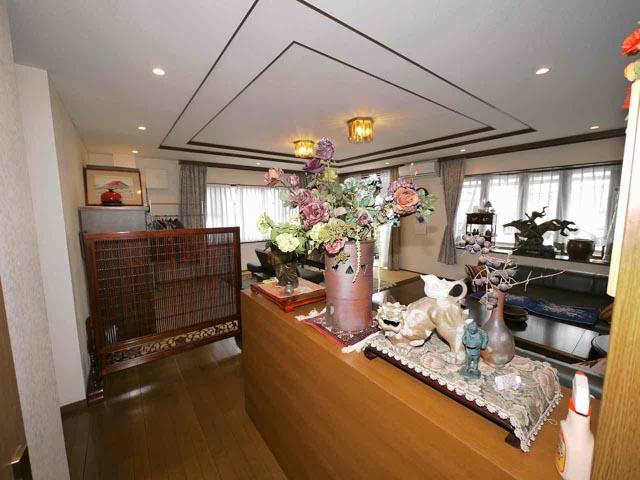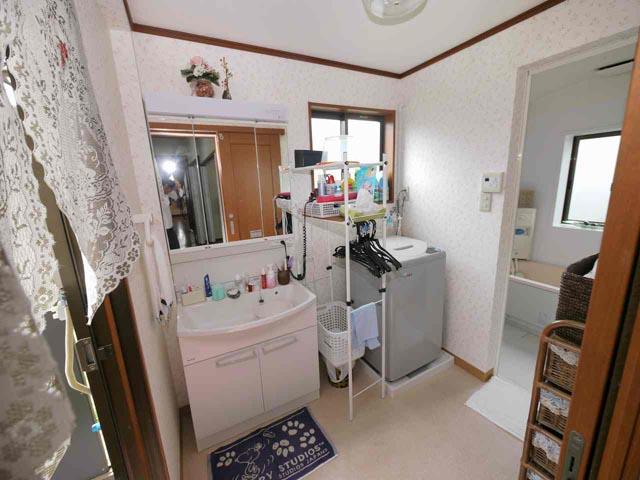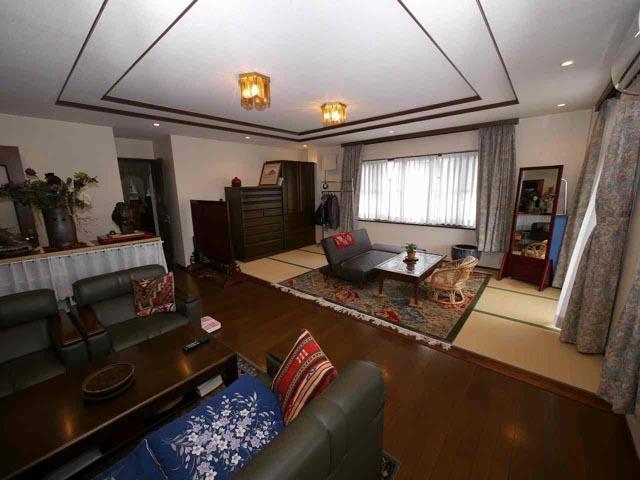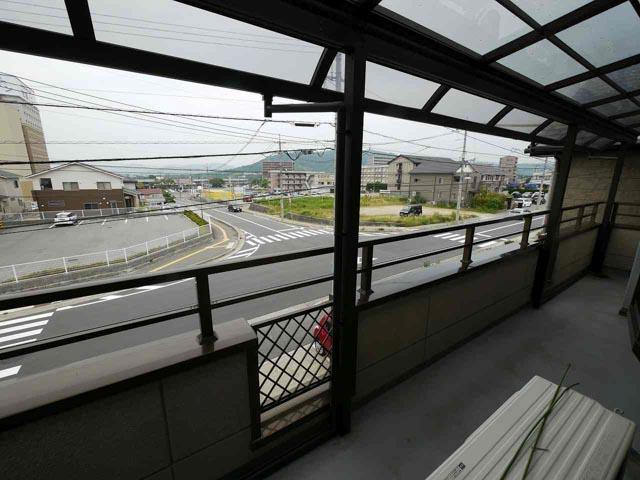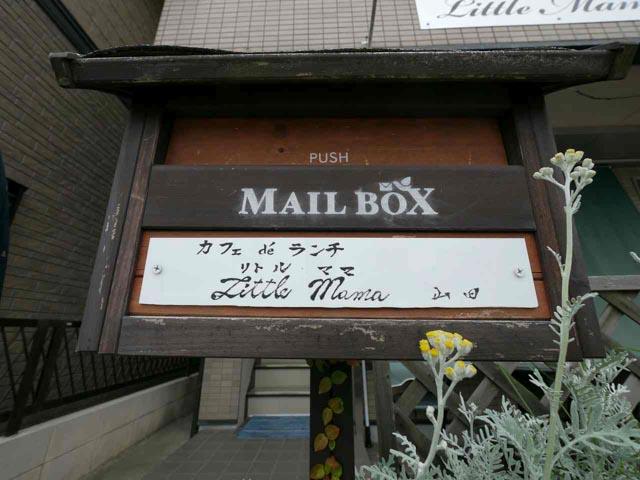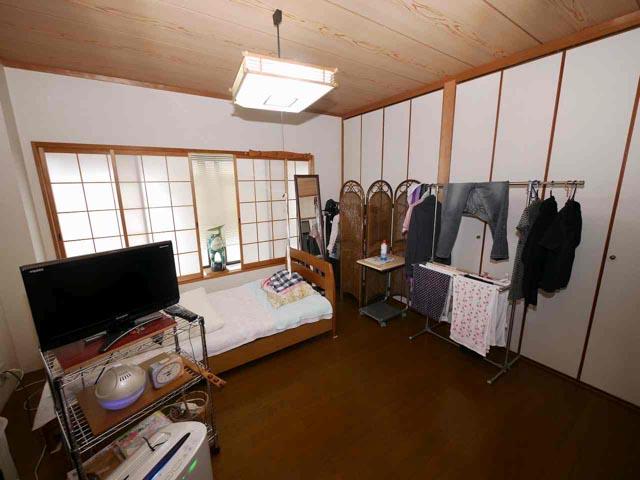|
|
Hiroshima Prefecture Higashi-Hiroshima City
広島県東広島市
|
|
Sanyo Shinkansen "Higashi" walk 4 minutes
山陽新幹線「東広島」歩4分
|
|
The store is a combination-type housing. (Family restaurant visiting in on the first floor. 130,000 yen / Month) 320m from the Shinkansen Higashi-Hiroshima Station
店舗併用型住宅です。(1階にファミリーレストラン入店中。13万円/月) 新幹線東広島駅より320m
|
Features pickup 特徴ピックアップ | | Parking three or more possible / LDK20 tatami mats or more / Flat to the station / Or more before road 6m / Corner lot / Shaping land / Bathroom 1 tsubo or more / 2-story / Warm water washing toilet seat / Flat terrain / Readjustment land within 駐車3台以上可 /LDK20畳以上 /駅まで平坦 /前道6m以上 /角地 /整形地 /浴室1坪以上 /2階建 /温水洗浄便座 /平坦地 /区画整理地内 |
Price 価格 | | 36,800,000 yen 3680万円 |
Floor plan 間取り | | 5LDK 5LDK |
Units sold 販売戸数 | | 1 units 1戸 |
Total units 総戸数 | | 1 units 1戸 |
Land area 土地面積 | | 210.48 sq m (63.66 tsubo) (Registration) 210.48m2(63.66坪)(登記) |
Building area 建物面積 | | 169.68 sq m (51.32 tsubo) (Registration) 169.68m2(51.32坪)(登記) |
Driveway burden-road 私道負担・道路 | | Nothing, North 13.5m width (contact the road width 10m), West 4m width (contact the road width 20.5m) 無、北13.5m幅(接道幅10m)、西4m幅(接道幅20.5m) |
Completion date 完成時期(築年月) | | December 1997 1997年12月 |
Address 住所 | | Hiroshima Prefecture Higashi-Hiroshima City, three permanent 2 広島県東広島市三永2 |
Traffic 交通 | | Sanyo Shinkansen "Higashi" walk 4 minutes 山陽新幹線「東広島」歩4分
|
Related links 関連リンク | | [Related Sites of this company] 【この会社の関連サイト】 |
Contact お問い合せ先 | | TEL: 0800-603-2451 [Toll free] mobile phone ・ Also available from PHS
Caller ID is not notified
Please contact the "saw SUUMO (Sumo)"
If it does not lead, If the real estate company TEL:0800-603-2451【通話料無料】携帯電話・PHSからもご利用いただけます
発信者番号は通知されません
「SUUMO(スーモ)を見た」と問い合わせください
つながらない方、不動産会社の方は
|
Building coverage, floor area ratio 建ぺい率・容積率 | | 60% ・ 200% 60%・200% |
Time residents 入居時期 | | Consultation 相談 |
Land of the right form 土地の権利形態 | | Ownership 所有権 |
Structure and method of construction 構造・工法 | | Steel 2-story (framing method) 鉄骨2階建(軸組工法) |
Use district 用途地域 | | One middle and high 1種中高 |
Overview and notices その他概要・特記事項 | | Facilities: Public Water Supply, This sewage, Individual LPG, Parking: car space 設備:公営水道、本下水、個別LPG、駐車場:カースペース |
Company profile 会社概要 | | <Mediation> Governor of Hiroshima Prefecture (5) No. 007972 (Corporation) All Japan Real Estate Association China district Real Estate Fair Trade Council member (with) Takaya land building Yubinbango739-2102 Hiroshima Higashi Takayachokinehara 1328-6 <仲介>広島県知事(5)第007972号(公社)全日本不動産協会会員 中国地区不動産公正取引協議会加盟(有)高屋土地建物〒739-2102 広島県東広島市高屋町杵原1328-6 |
