Used Homes » Chugoku » Hiroshima » Higashi-Hiroshima City
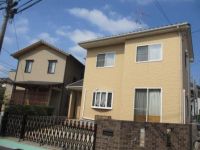 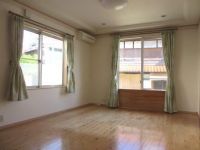
| | Hiroshima Prefecture Higashi-Hiroshima City 広島県東広島市 |
| JR Sanyo Line "Saijo" walk 8 minutes JR山陽本線「西条」歩8分 |
| ■ Indoor and outdoor also is a beautiful detached location within walking to Saijo Station. ■ Curtains and lighting, Further air conditioning with three. ■ Storage is also attractive to plenty. I'd love to, Please look. ■西条駅まで歩いていける立地の室内外もきれいな戸建です。■カーテンや照明、さらにエアコンも3台付いています。■収納もたっぷりあるのが魅力です。是非、ご覧ください。 |
| Parking two Allowed, System kitchen, Yang per good, Corner lot, Shaping land, garden, It is close to the city, Washbasin with shower, 2-story, Southeast direction, Double-glazing, Warm water washing toilet seat, Underfloor Storage, The window in the bathroom, TV monitor interphone, Walk-in closet, All room 6 tatami mats or more, Flat terrain 駐車2台可、システムキッチン、陽当り良好、角地、整形地、庭、市街地が近い、シャワー付洗面台、2階建、東南向き、複層ガラス、温水洗浄便座、床下収納、浴室に窓、TVモニタ付インターホン、ウォークインクロゼット、全居室6畳以上、平坦地 |
Features pickup 特徴ピックアップ | | Parking two Allowed / It is close to the city / System kitchen / Yang per good / Corner lot / Shaping land / garden / Washbasin with shower / 2-story / Southeast direction / Double-glazing / Warm water washing toilet seat / Underfloor Storage / The window in the bathroom / TV monitor interphone / Walk-in closet / All room 6 tatami mats or more / Flat terrain 駐車2台可 /市街地が近い /システムキッチン /陽当り良好 /角地 /整形地 /庭 /シャワー付洗面台 /2階建 /東南向き /複層ガラス /温水洗浄便座 /床下収納 /浴室に窓 /TVモニタ付インターホン /ウォークインクロゼット /全居室6畳以上 /平坦地 | Price 価格 | | 23,900,000 yen 2390万円 | Floor plan 間取り | | 3LDK 3LDK | Units sold 販売戸数 | | 1 units 1戸 | Total units 総戸数 | | 1 units 1戸 | Land area 土地面積 | | 106.9 sq m (32.33 tsubo) (Registration) 106.9m2(32.33坪)(登記) | Building area 建物面積 | | 92.11 sq m (27.86 tsubo) (Registration) 92.11m2(27.86坪)(登記) | Driveway burden-road 私道負担・道路 | | Nothing, Northeast 4.2m width, Southeast 5.8m width 無、北東4.2m幅、南東5.8m幅 | Completion date 完成時期(築年月) | | October 2005 2005年10月 | Address 住所 | | Hiroshima Prefecture Higashihiroshima Saijonishihon cho 6-20 広島県東広島市西条西本町6-20 | Traffic 交通 | | JR Sanyo Line "Saijo" walk 8 minutes JR山陽本線「西条」歩8分
| Related links 関連リンク | | [Related Sites of this company] 【この会社の関連サイト】 | Contact お問い合せ先 | | TEL: 0800-603-2329 [Toll free] mobile phone ・ Also available from PHS
Caller ID is not notified
Please contact the "saw SUUMO (Sumo)"
If it does not lead, If the real estate company TEL:0800-603-2329【通話料無料】携帯電話・PHSからもご利用いただけます
発信者番号は通知されません
「SUUMO(スーモ)を見た」と問い合わせください
つながらない方、不動産会社の方は
| Building coverage, floor area ratio 建ぺい率・容積率 | | 80% ・ 300% 80%・300% | Time residents 入居時期 | | Consultation 相談 | Land of the right form 土地の権利形態 | | Ownership 所有権 | Structure and method of construction 構造・工法 | | Wooden 2-story 木造2階建 | Use district 用途地域 | | Residential 近隣商業 | Overview and notices その他概要・特記事項 | | Facilities: Public Water Supply, This sewage, Individual LPG, Parking: car space 設備:公営水道、本下水、個別LPG、駐車場:カースペース | Company profile 会社概要 | | <Mediation> Governor of Hiroshima Prefecture (8) No. 005499 No. Ltd. planning supply Yubinbango730-0049 Hiroshima medium Hiroshima District Minamitakeya-cho, 2-32 first NS building first floor <仲介>広島県知事(8)第005499号(株)プランニングサプライ〒730-0049 広島県広島市中区南竹屋町2-32 第一NSビル1階 |
Local appearance photo現地外観写真 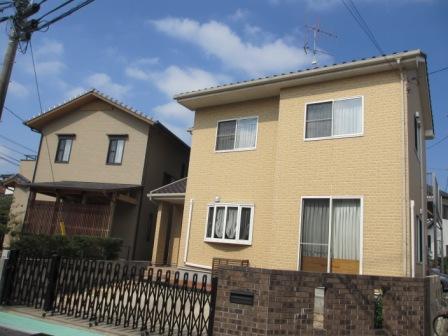 Local (September 2013) Shooting
現地(2013年9月)撮影
Livingリビング 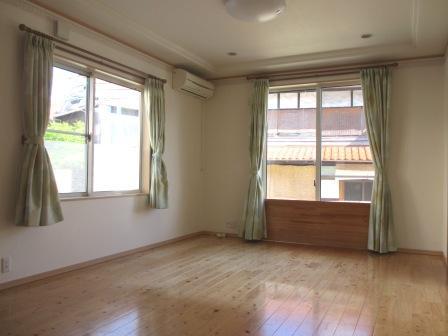 Indoor (September 2013) Shooting
室内(2013年9月)撮影
Floor plan間取り図 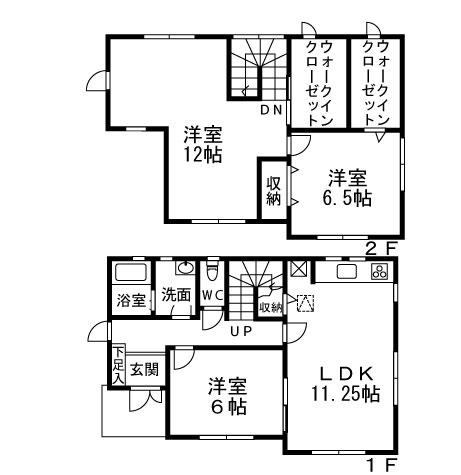 23,900,000 yen, 3LDK, Land area 106.9 sq m , Building area 92.11 sq m
2390万円、3LDK、土地面積106.9m2、建物面積92.11m2
Livingリビング 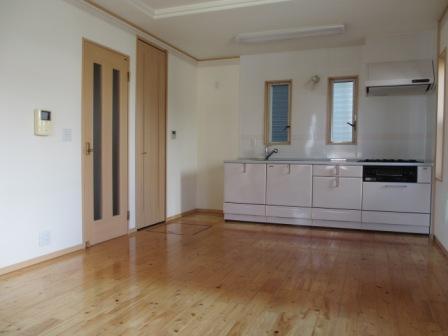 Indoor (September 2013) Shooting
室内(2013年9月)撮影
Bathroom浴室 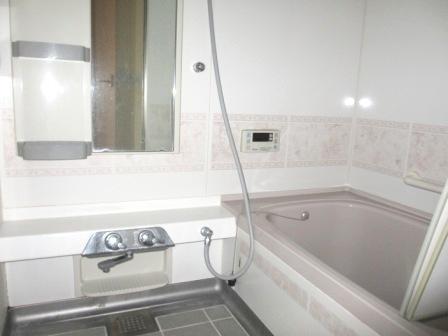 Indoor (September 2013) Shooting
室内(2013年9月)撮影
Kitchenキッチン 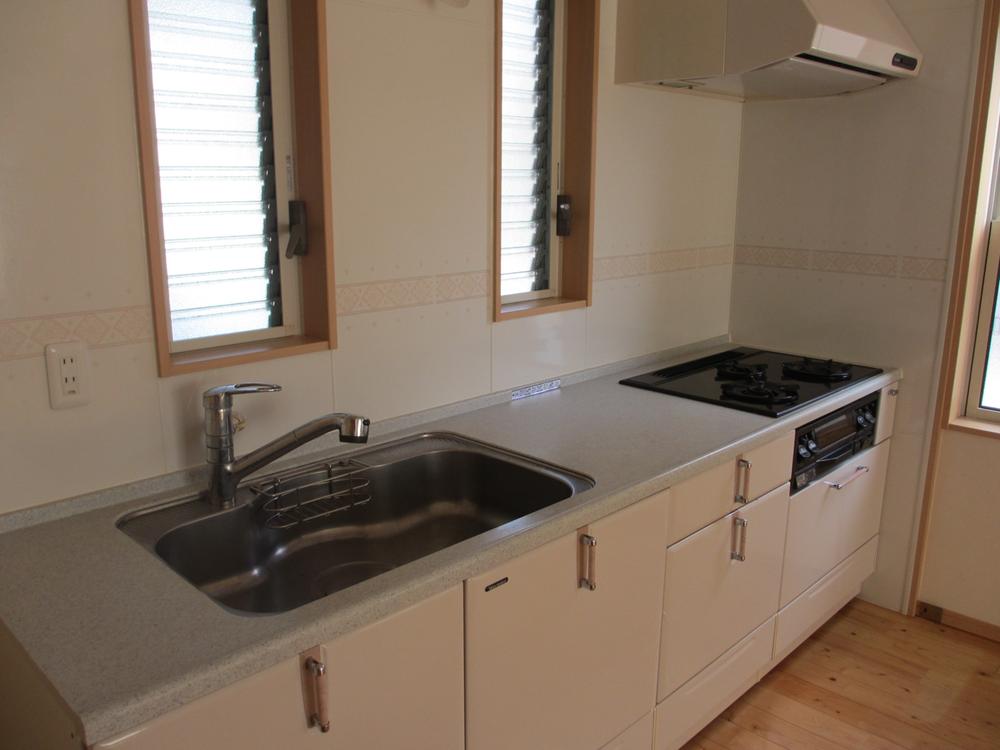 Indoor (September 2013) Shooting
室内(2013年9月)撮影
Non-living roomリビング以外の居室 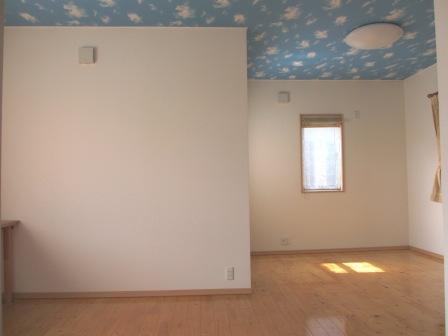 Indoor (September 2013) Shooting
室内(2013年9月)撮影
Wash basin, toilet洗面台・洗面所 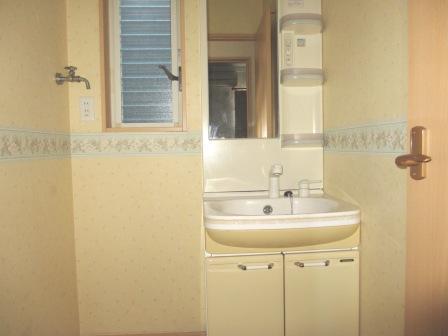 Indoor (September 2013) Shooting
室内(2013年9月)撮影
Receipt収納 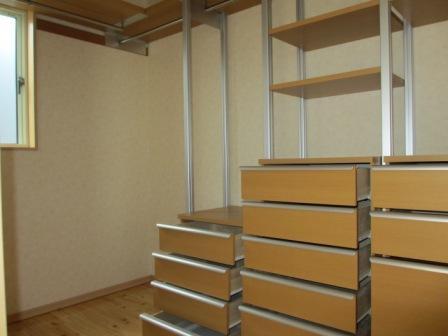 Indoor (September 2013) Shooting
室内(2013年9月)撮影
Toiletトイレ 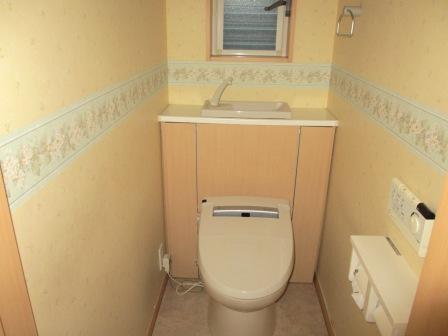 Indoor (September 2013) Shooting
室内(2013年9月)撮影
Non-living roomリビング以外の居室 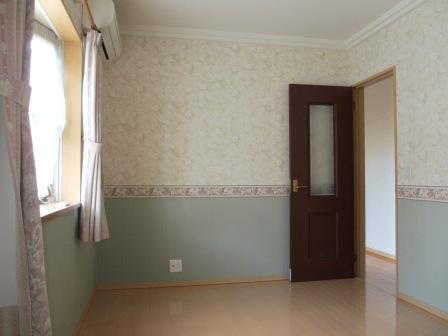 Indoor (September 2013) Shooting
室内(2013年9月)撮影
Receipt収納 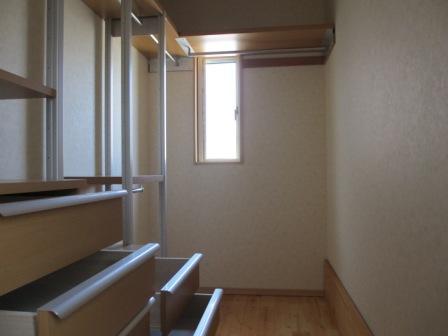 Indoor (September 2013) Shooting
室内(2013年9月)撮影
Location
|













