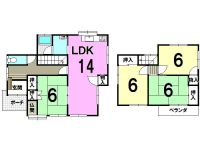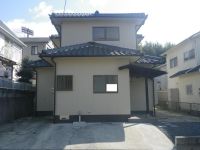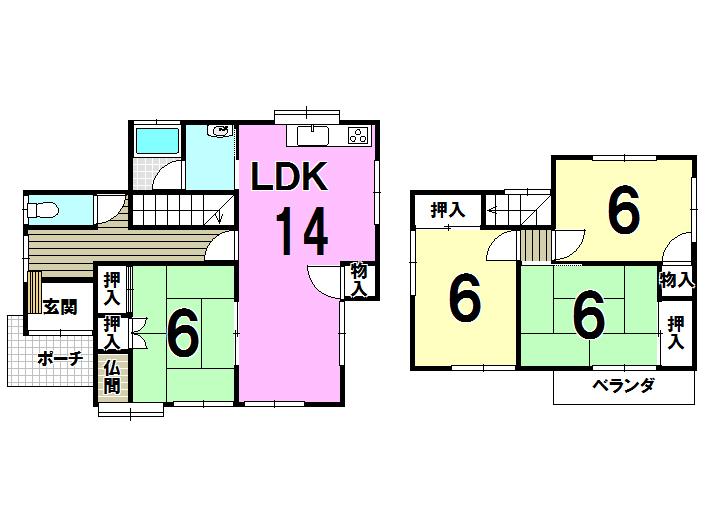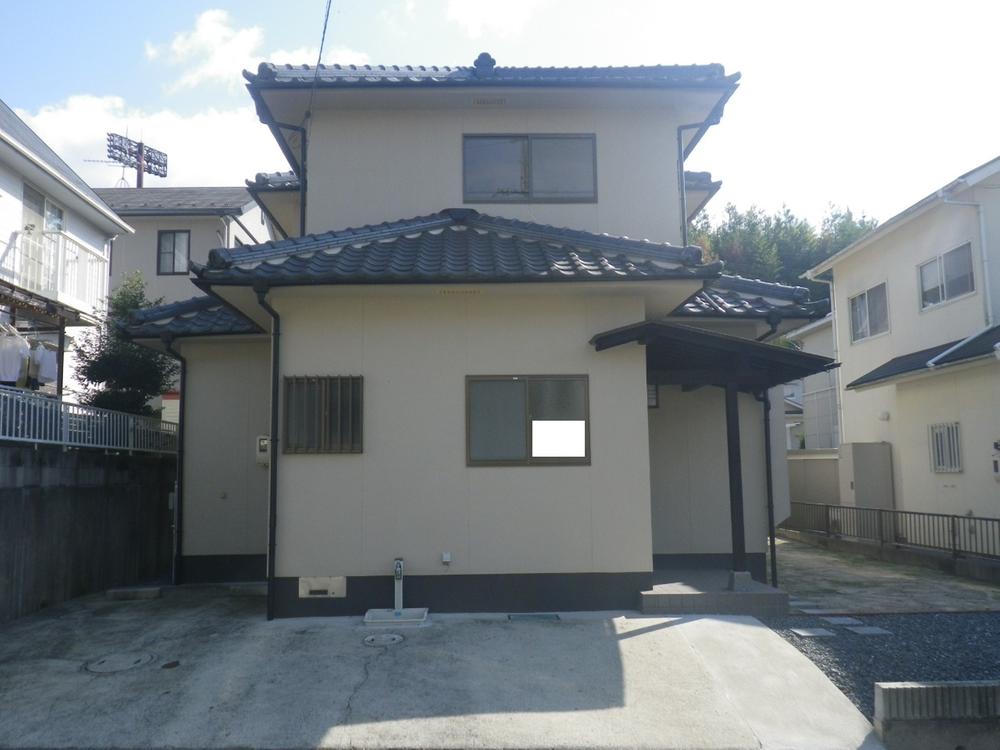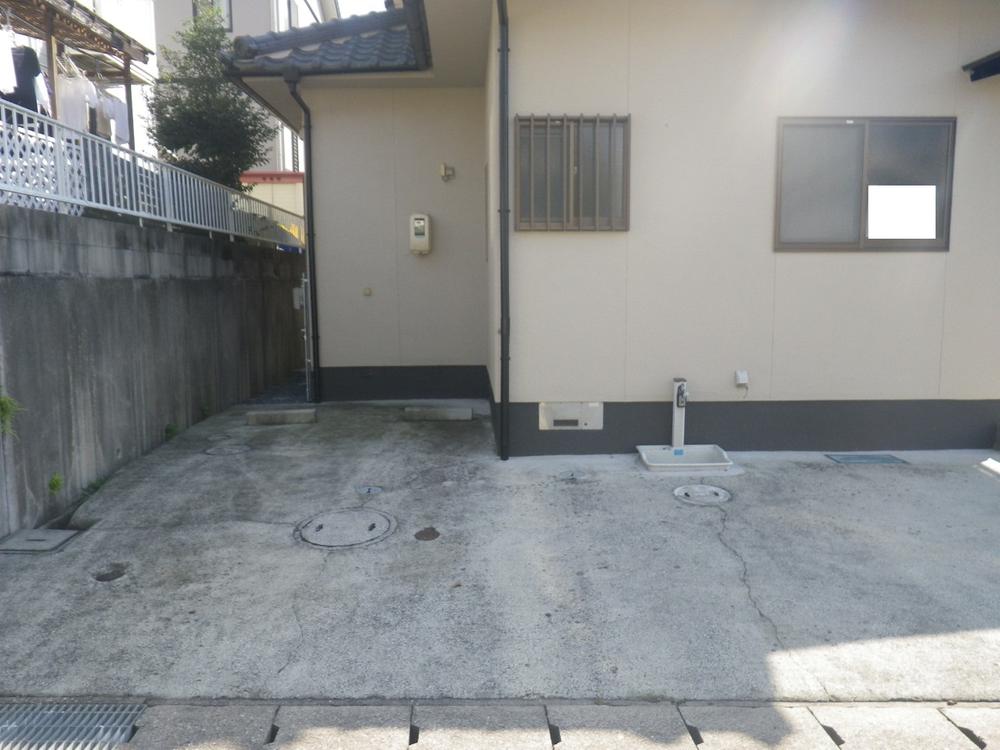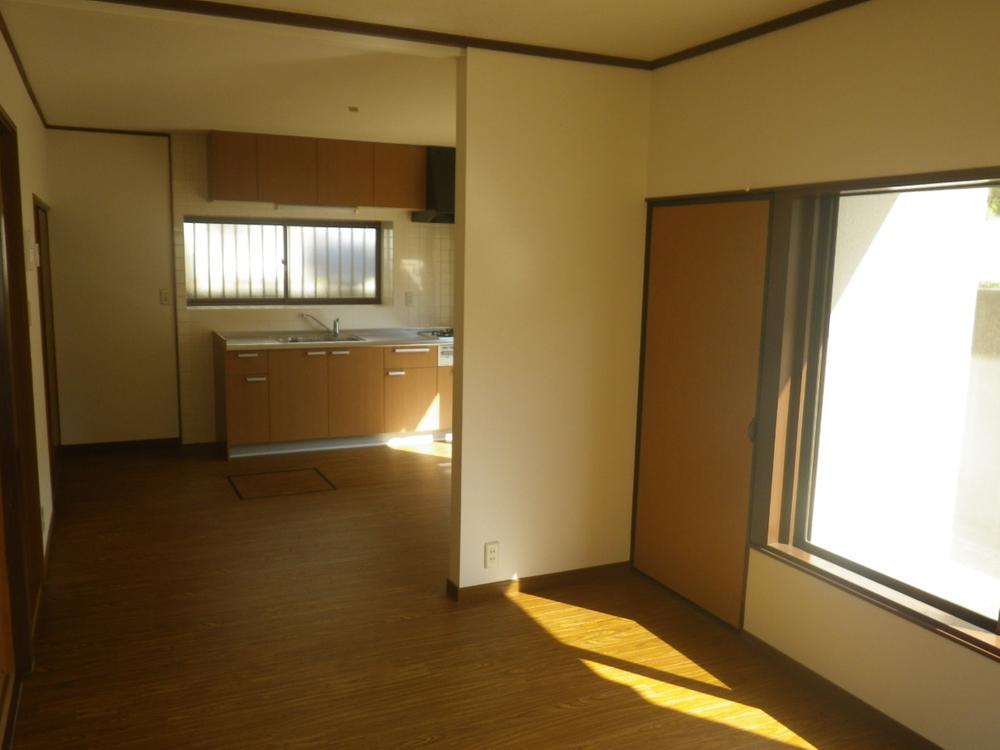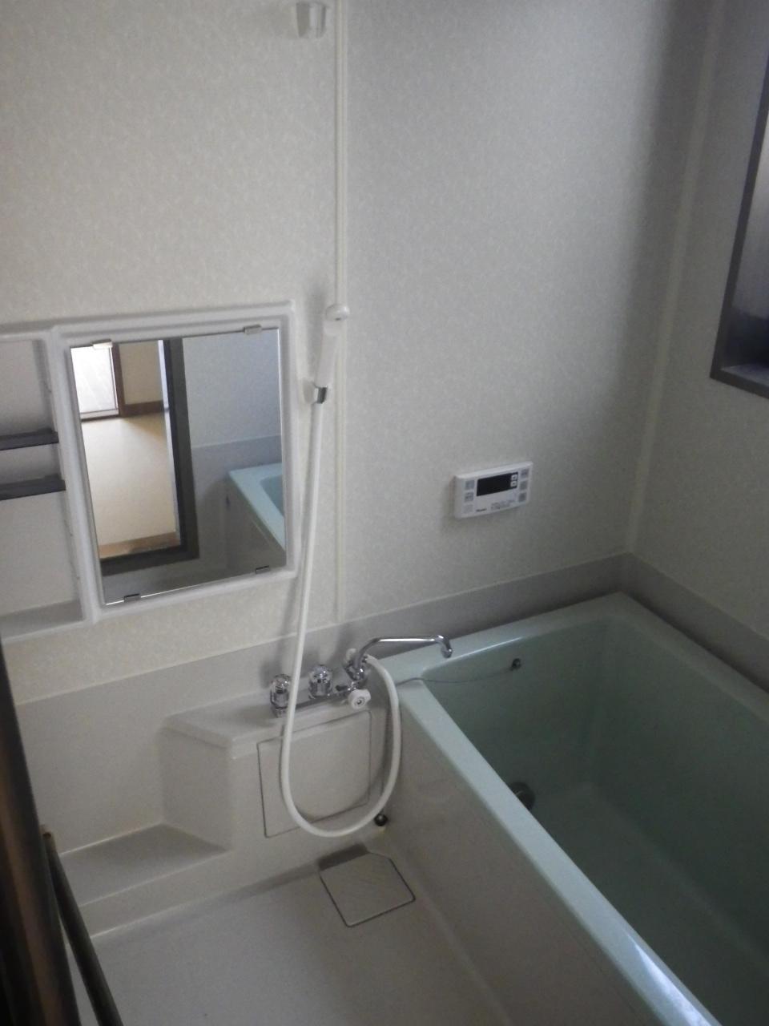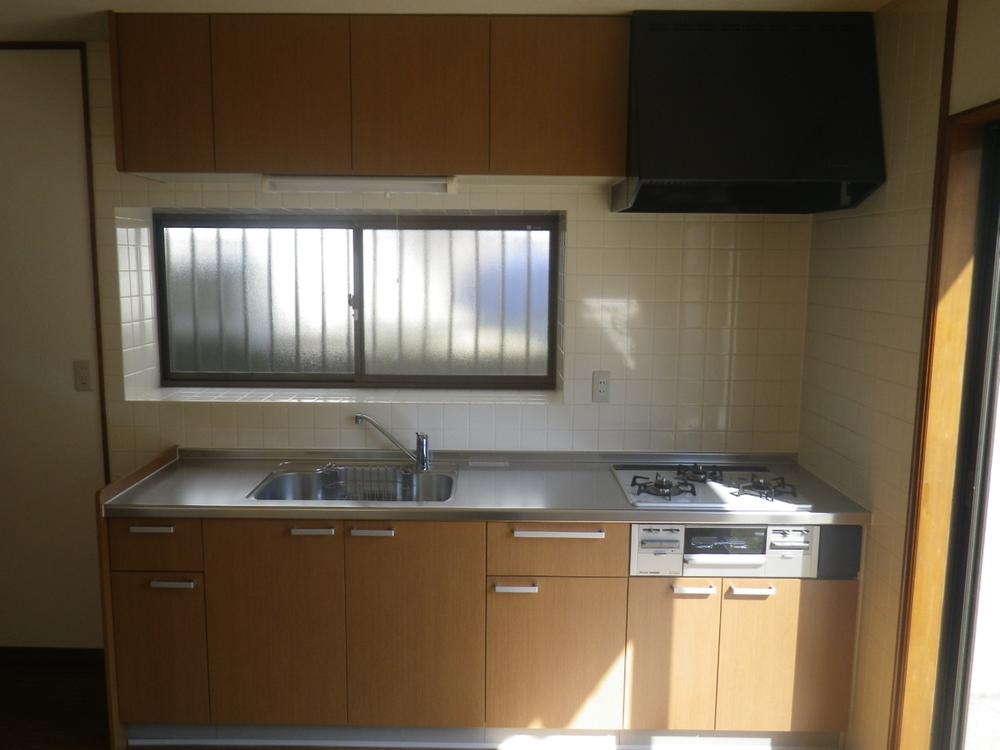|
|
Hiroshima Prefecture Higashi-Hiroshima City
広島県東広島市
|
|
Bus "MimasuHara" walk 28 minutes
バス「三升原」歩28分
|
|
● quiet residential area! ! ○ exterior ・ Interior renovation completed! ! ● 2 cars can park! ! ○ garden spacious! ! ● Park Chikashi! ! ○ all room 6 Pledge! ! ● There is housed each room! ! ○ entrance spacious! !
●閑静な住宅地!!○外装・内装リフォーム済!!●2台駐車可能!!○お庭広々!!●公園近し!!○全居室6帖!!●各居室収納あり!!○玄関広々!!
|
Features pickup 特徴ピックアップ | | Parking two Allowed / Land 50 square meters or more / See the mountain / Interior and exterior renovation / Facing south / Yang per good / All room storage / A quiet residential area / Or more before road 6m / Japanese-style room / Garden more than 10 square meters / garden / Washbasin with shower / Bathroom 1 tsubo or more / 2-story / South balcony / The window in the bathroom / TV monitor interphone / Renovation / High-function toilet / Leafy residential area / All room 6 tatami mats or more 駐車2台可 /土地50坪以上 /山が見える /内外装リフォーム /南向き /陽当り良好 /全居室収納 /閑静な住宅地 /前道6m以上 /和室 /庭10坪以上 /庭 /シャワー付洗面台 /浴室1坪以上 /2階建 /南面バルコニー /浴室に窓 /TVモニタ付インターホン /リノベーション /高機能トイレ /緑豊かな住宅地 /全居室6畳以上 |
Price 価格 | | 13,900,000 yen 1390万円 |
Floor plan 間取り | | 4LDK 4LDK |
Units sold 販売戸数 | | 1 units 1戸 |
Land area 土地面積 | | 178.89 sq m (registration) 178.89m2(登記) |
Building area 建物面積 | | 91.91 sq m (registration) 91.91m2(登記) |
Driveway burden-road 私道負担・道路 | | Nothing, West 6m width 無、西6m幅 |
Completion date 完成時期(築年月) | | October 1993 1993年10月 |
Address 住所 | | Hiroshima Prefecture Higashi-Hiroshima City Saijochogoso 広島県東広島市西条町郷曽 |
Traffic 交通 | | Bus "MimasuHara" walk 28 minutes バス「三升原」歩28分 |
Person in charge 担当者より | | [Regarding this property.] [Regarding this property.] A quiet residential area! ! Renovation completed! ! All room 6 Pledge ・ There is all the living room storage! ! Garden spacious! ! Park Chikashi! ! At any time it can be guided! ! Until 0800-602-4927! ! 【この物件について】【この物件について】閑静な住宅地!!リフォーム済!!全居室6帖・全居室収納あり!!お庭広々!!公園近し!!随時案内可能!!0800-602-4927まで!! |
Contact お問い合せ先 | | TEL: 0800-602-4927 [Toll free] mobile phone ・ Also available from PHS
Caller ID is not notified
Please contact the "saw SUUMO (Sumo)"
If it does not lead, If the real estate company TEL:0800-602-4927【通話料無料】携帯電話・PHSからもご利用いただけます
発信者番号は通知されません
「SUUMO(スーモ)を見た」と問い合わせください
つながらない方、不動産会社の方は
|
Building coverage, floor area ratio 建ぺい率・容積率 | | 70% ・ 240 percent 70%・240% |
Time residents 入居時期 | | Consultation 相談 |
Land of the right form 土地の権利形態 | | Ownership 所有権 |
Structure and method of construction 構造・工法 | | Wooden 2-story 木造2階建 |
Renovation リフォーム | | March 2013 interior renovation completed (kitchen ・ bathroom ・ toilet ・ all rooms), March 2013 exterior renovation completed (outer wall) 2013年3月内装リフォーム済(キッチン・浴室・トイレ・全室)、2013年3月外装リフォーム済(外壁) |
Overview and notices その他概要・特記事項 | | Facilities: Public Water Supply, Individual septic tank, Individual LPG, Parking: car space 設備:公営水道、個別浄化槽、個別LPG、駐車場:カースペース |
Company profile 会社概要 | | <Marketing alliance (mediated)> Governor of Hiroshima Prefecture (5) No. 007724 (Ltd.) Hiraoka construction Takaya Branch / House net ・ Nikkan Yubinbango739-2105 Hiroshima Higashi Takayachohiyama 476-2 <販売提携(媒介)>広島県知事(5)第007724号(株)平岡建設高屋支店/ハウスネット・ニッカン〒739-2105 広島県東広島市高屋町桧山476-2 |
