Used Homes » Chugoku » Hiroshima » Higashi-Hiroshima City
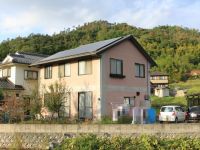 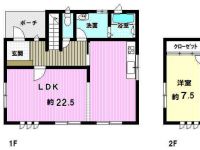
| | Hiroshima Prefecture Higashi-Hiroshima City 広島県東広島市 |
| Bus "Higashishi sum" walk 8 minutes バス「東志和」歩8分 |
| All-electric homes with solar power generation equipment! 太陽光発電設備付のオール電化住宅! |
| ■ Misawa Homes of house ■ Per diem ・ Ventilation good ■ With solar power generation equipment Utility costs will be suppressed (purchased January 2011 10 year warranty → 15 years to be extended) * 25 October illustration Electricity sales price: 19008 yen Power usage fee: 9430 yen (revenue of about 9578 yen) ■ Parking: 2 ~ Three Allowed ■ In the back of the river you can see the firefly (around June) ■ East Shiwa nursery walk 9 minutes ■ East Shiwa Elementary School walk 3 minutes ■ Shiwa Junior High School 4.5km ■ Saeki clinic walk 7 minutes ■ Enhancement Golf Club is nearby ■ Kinpara grocery, Okita shops or a little shopping is possible in your neighborhood private store ■ミサワホームの家 ■日当・通風良好 ■太陽光発電設備付 光熱費が抑えられます(2011年1月購入 10年保証付→15年に延長可能) *25年10月実例 売電価格:19008円 使用電力料金:9430円(約9578円の収入) ■駐車場:2 ~ 3台可■裏の川ではホタルを見ることができます(6月頃) ■東志和保育園歩9分 ■東志和小学校歩3分 ■志和中学校4.5km■さえき医院歩7分■ゴルフクラブが近隣に充実■金原食料品雑貨、沖田商店等ちょっとしたお買いものはご近所の個人商店で可能 |
Features pickup 特徴ピックアップ | | Solar power system / Year Available / Parking three or more possible / LDK20 tatami mats or more / Land 50 square meters or more / Riverside / Energy-saving water heaters / See the mountain / It is close to ski resorts / It is close to golf course / It is close to Tennis Court / It is close to the city / Summer resort / Facing south / System kitchen / Yang per good / Flat to the station / A quiet residential area / Around traffic fewer / Corner lot / Shaping land / Garden more than 10 square meters / Idyll / garden / Home garden / 3 face lighting / 2-story / High speed Internet correspondence / Warm water washing toilet seat / Nantei / The window in the bathroom / High-function toilet / Leafy residential area / Urban neighborhood / Ventilation good / All living room flooring / Good view / All room 6 tatami mats or more / All-electric / Flat terrain 太陽光発電システム /年内入居可 /駐車3台以上可 /LDK20畳以上 /土地50坪以上 /リバーサイド /省エネ給湯器 /山が見える /スキー場が近い /ゴルフ場が近い /テニスコートが近い /市街地が近い /避暑地 /南向き /システムキッチン /陽当り良好 /駅まで平坦 /閑静な住宅地 /周辺交通量少なめ /角地 /整形地 /庭10坪以上 /田園風景 /庭 /家庭菜園 /3面採光 /2階建 /高速ネット対応 /温水洗浄便座 /南庭 /浴室に窓 /高機能トイレ /緑豊かな住宅地 /都市近郊 /通風良好 /全居室フローリング /眺望良好 /全居室6畳以上 /オール電化 /平坦地 | Event information イベント情報 | | Local guide Board (please make a reservation beforehand) schedule / Every Saturday, Sunday and public holidays time / 10:00 ~ 20:00 Please make your reservation to be sure in advance if you preview. Weekends and public holidays ・ Guests preview regardless weekdays. When the guidance is also possible to go up to pick up in your car. Please let us know so that we would like to ask you to set the child seat when the small children come. 現地案内会(事前に必ず予約してください)日程/毎週土日祝時間/10:00 ~ 20:00ご内覧の場合は必ず事前にご予約下さい。土日祝祭日・平日問わずご内覧いただけます。ご案内の際はお車でお迎えに上がることも可能です。小さいお子様がいらっしゃる場合はチャイルドシートをセットしてお伺いしますのでお知らせください。 | Price 価格 | | 12.5 million yen 1250万円 | Floor plan 間取り | | 4LDK 4LDK | Units sold 販売戸数 | | 1 units 1戸 | Land area 土地面積 | | 198.36 sq m (60.00 square meters) 198.36m2(60.00坪) | Building area 建物面積 | | 115.92 sq m (35.06 square meters) 115.92m2(35.06坪) | Driveway burden-road 私道負担・道路 | | 183 sq m 183m2 | Completion date 完成時期(築年月) | | November 1995 1995年11月 | Address 住所 | | Hiroshima Prefecture Higashi-Hiroshima City Shiwachoshiwahigashi 広島県東広島市志和町志和東 | Traffic 交通 | | Bus "Higashishi sum" 8-minute bus "on the 6th City" walk walk 9 minutes JR Sanyo Line "Hachihonmatsu" car 13.7km バス「東志和」歩8分バス「六日市」歩9分JR山陽本線「八本松」車13.7km
| Related links 関連リンク | | [Related Sites of this company] 【この会社の関連サイト】 | Person in charge 担当者より | | Responsible Shataku TateRin Yoichi Age: 30 Daigyokai Experience: 5 years Asaminami, Higashi-ku, Please put your voice by all means, if you're looking for a property in Higashi-Hiroshima. There are also a lot recommend Listing to a non-published listing! 担当者宅建林 洋一年齢:30代業界経験:5年安佐南区、東区、東広島で物件をお探しであればぜひお声かけください。掲載物件以外にもおすすめ物件がたくさんあります! | Contact お問い合せ先 | | TEL: 0800-805-5937 [Toll free] mobile phone ・ Also available from PHS
Caller ID is not notified
Please contact the "saw SUUMO (Sumo)"
If it does not lead, If the real estate company TEL:0800-805-5937【通話料無料】携帯電話・PHSからもご利用いただけます
発信者番号は通知されません
「SUUMO(スーモ)を見た」と問い合わせください
つながらない方、不動産会社の方は
| Building coverage, floor area ratio 建ぺい率・容積率 | | 70% ・ 400% 70%・400% | Time residents 入居時期 | | Consultation 相談 | Land of the right form 土地の権利形態 | | Ownership 所有権 | Structure and method of construction 構造・工法 | | Wooden 2-story 木造2階建 | Construction 施工 | | (Ltd.) Misawa Homes (株)ミサワホーム | Overview and notices その他概要・特記事項 | | Contact: Lin Yoichi, Facilities: Well, Centralized septic tank, All-electric, Parking: car space 担当者:林 洋一、設備:井戸、集中浄化槽、オール電化、駐車場:カースペース | Company profile 会社概要 | | <Mediation> Governor of Hiroshima Prefecture (2) No. 009580 (Ltd.) Maeda housing real estate Asaminami shop Yubinbango731-0113 Hiroshima, Hiroshima Prefecture Asaminami Nishihara 4-25-25 <仲介>広島県知事(2)第009580号(株)マエダハウジング不動産安佐南店〒731-0113 広島県広島市安佐南区西原4-25-25 |
Local appearance photo現地外観写真 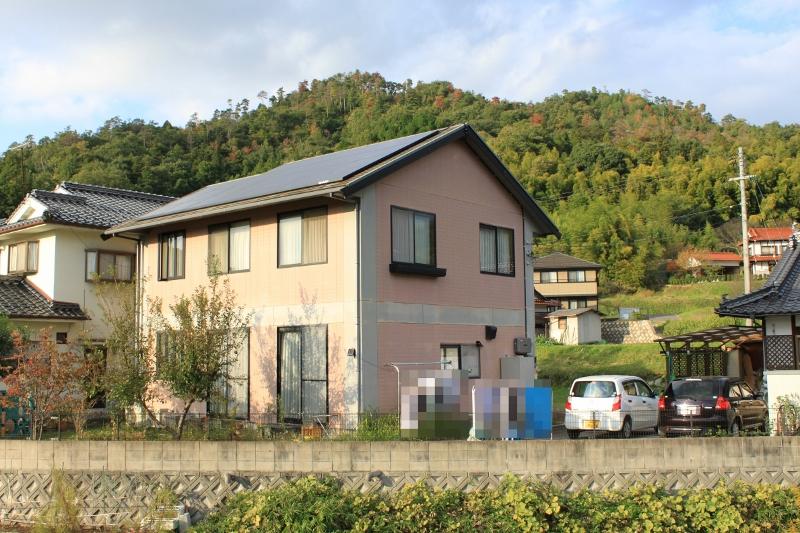 It is with a solar panel
太陽光パネル付です
Floor plan間取り図 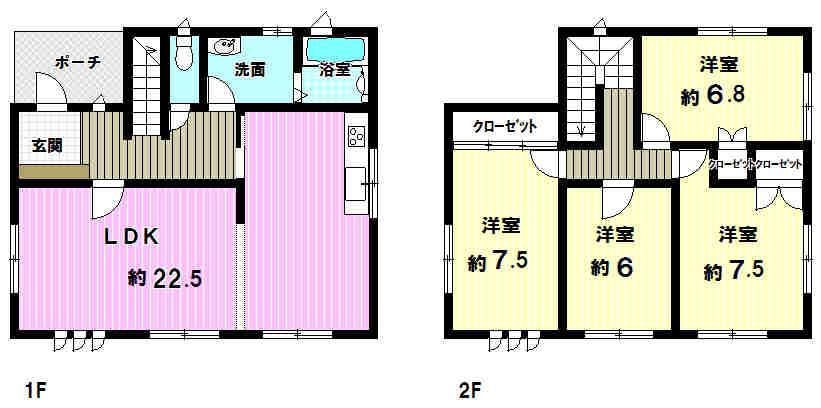 12.5 million yen, 4LDK, Land area 198.36 sq m , It is a building area of 115.92 sq m easy-to-use floor plan
1250万円、4LDK、土地面積198.36m2、建物面積115.92m2 使いやすい間取りです
Kitchenキッチン 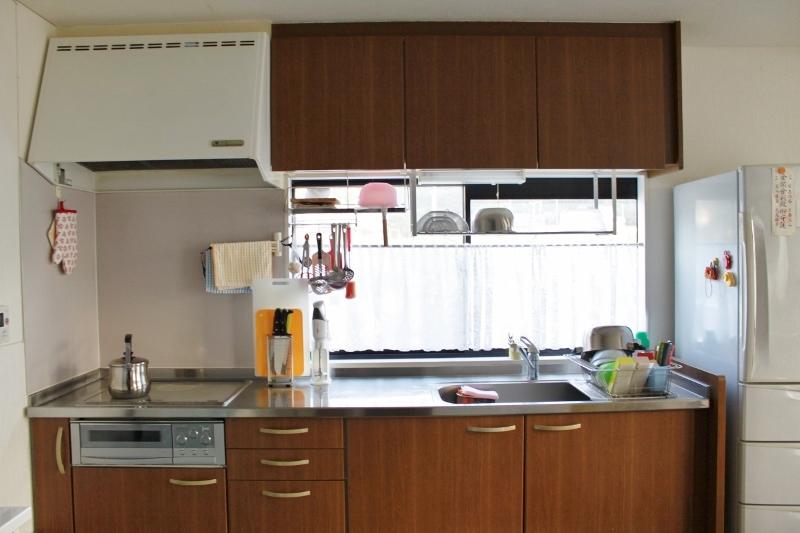 Bright kitchen
明るいキッチンです
Local appearance photo現地外観写真 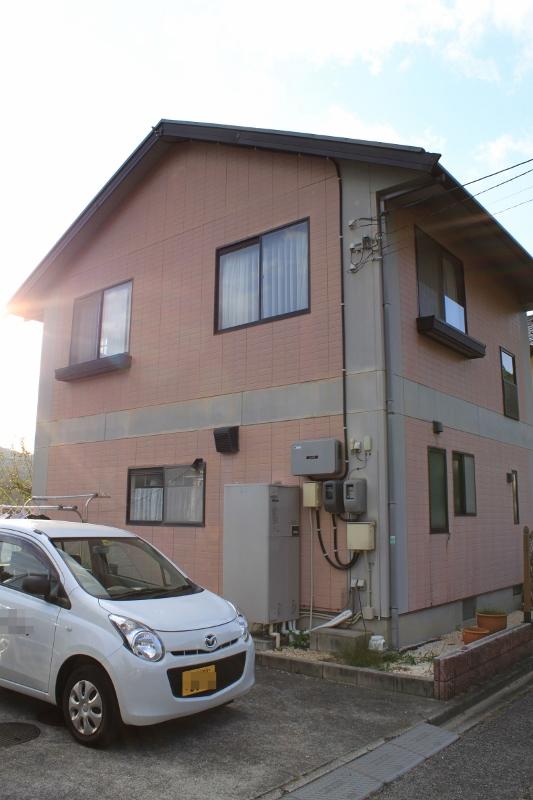 appearance
外観
Livingリビング 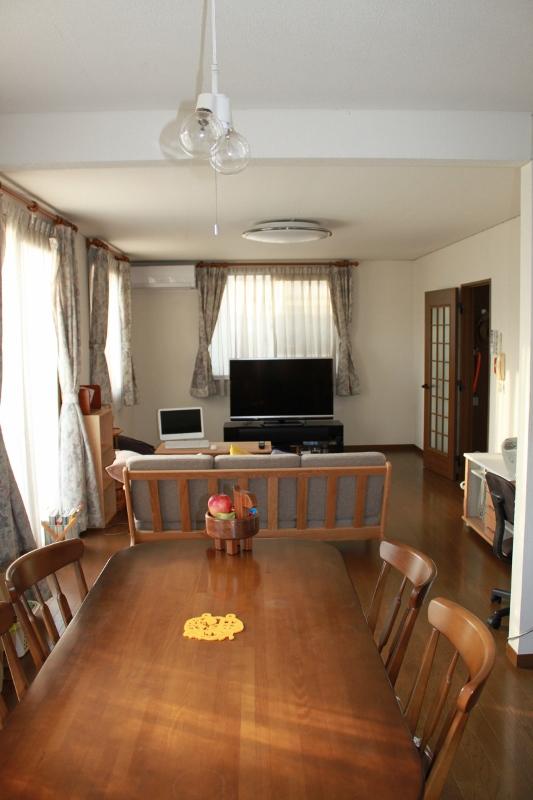 TV you can see from the dining space
お食事スペースからもテレビが見れます
Bathroom浴室 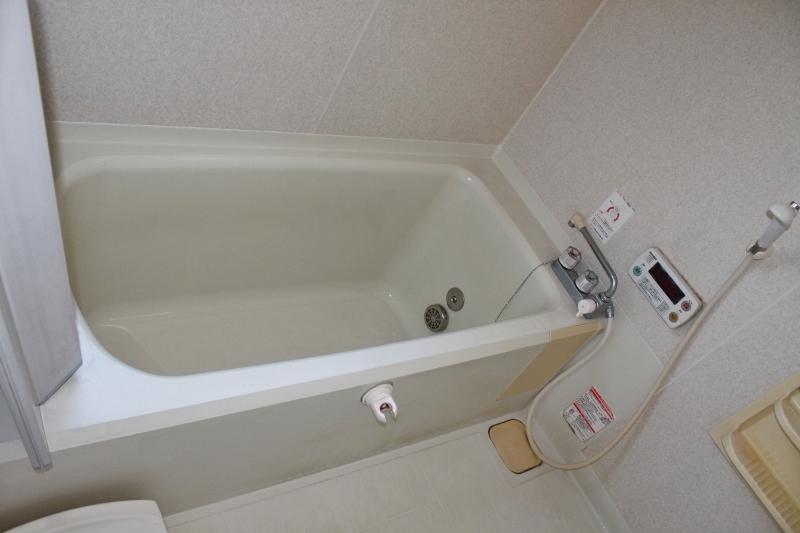 Bright Bathing of with window
窓付きの明るいお風呂です
Kitchenキッチン 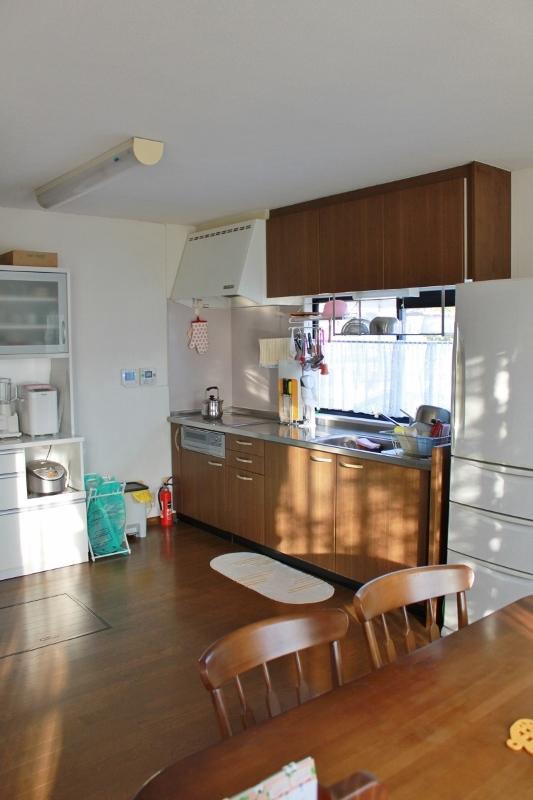 You can use divided the kitchen space and dining space and a relaxing space
台所スペースとお食事スペースとリラックススペースを分けて使えます
Non-living roomリビング以外の居室 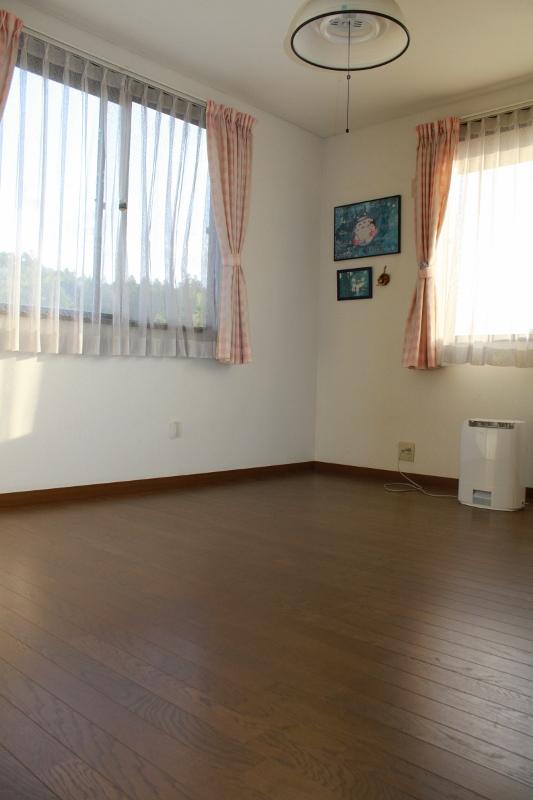 Western style room
洋室
Entrance玄関 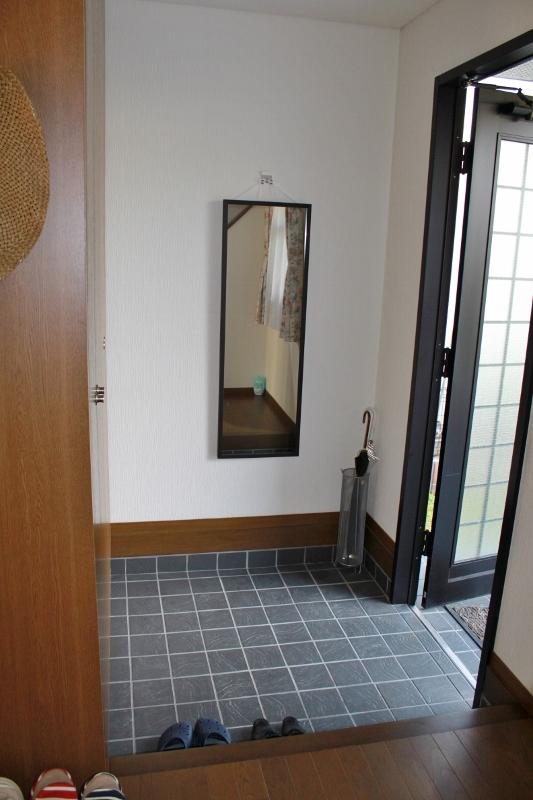 Entrance space spacious
玄関スペース広々
Wash basin, toilet洗面台・洗面所 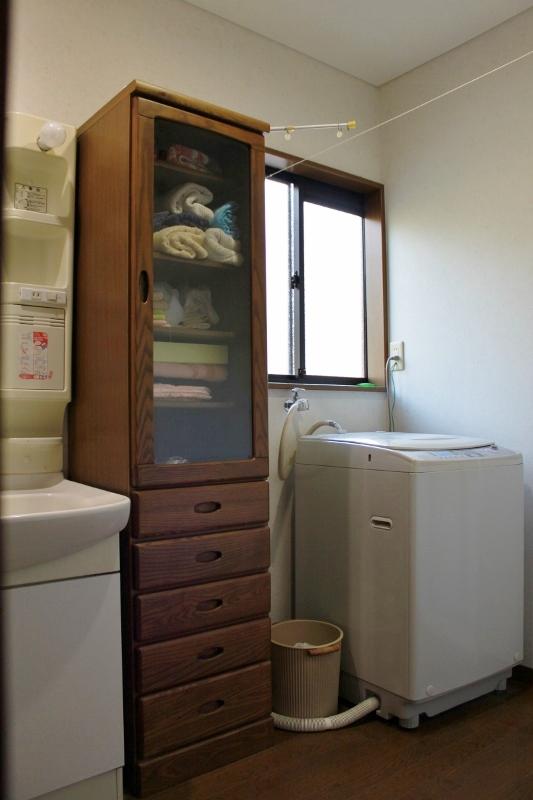 Wash ・ Dressing room is also equipped with window
洗面・脱衣所も窓付きです
Toiletトイレ 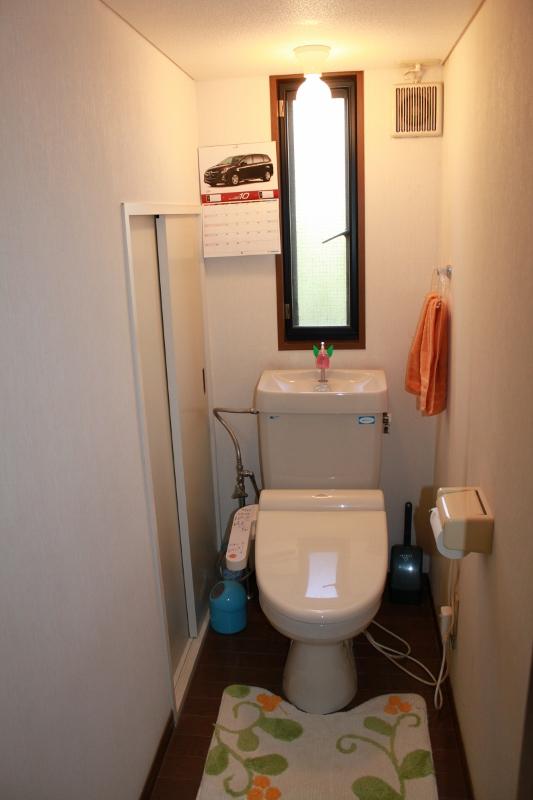 Bright toilet
明るいトイレです
Local photos, including front road前面道路含む現地写真 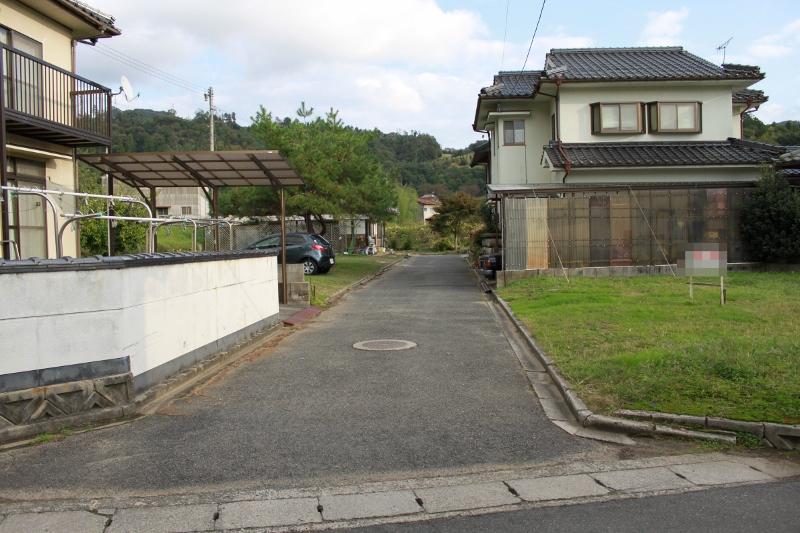 Is a front road about 4m
前面道路約4mです
Parking lot駐車場 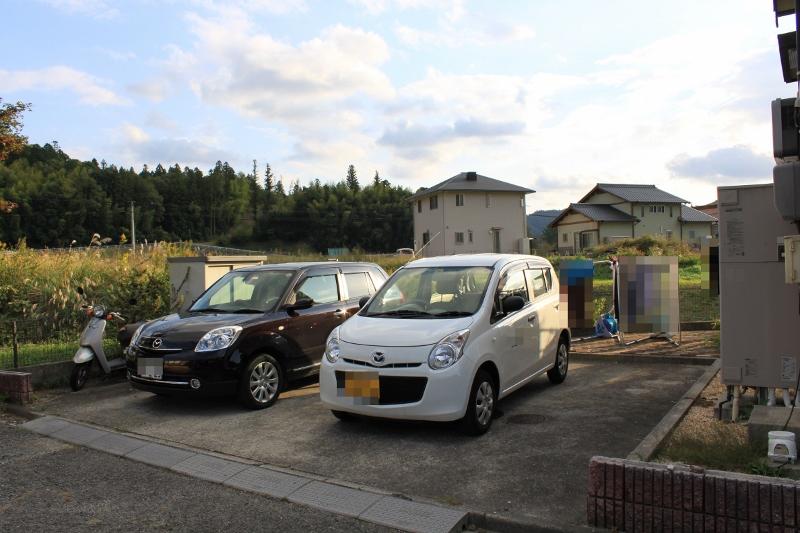 2 ~ 3 units can be parking
2 ~ 3台駐車可能です
Primary school小学校 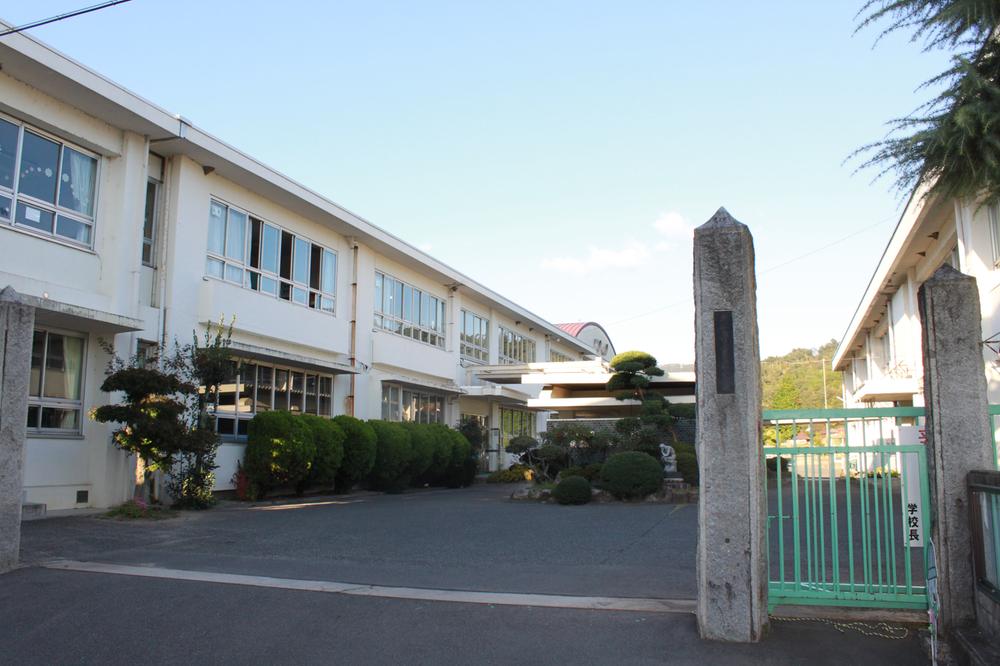 428m to Higashi-Hiroshima City Tatsuhigashi Shiwa Elementary School
東広島市立東志和小学校まで428m
Other introspectionその他内観 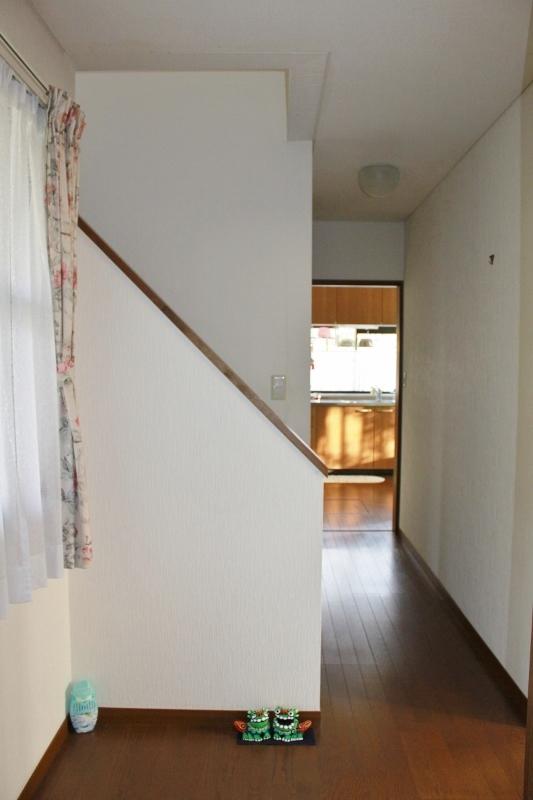 Entrance
玄関
View photos from the dwelling unit住戸からの眺望写真 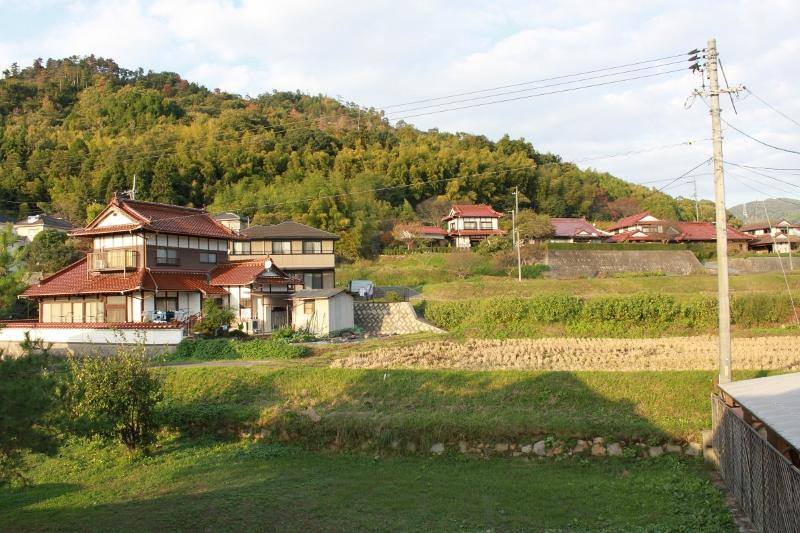 View is good
眺望良好です
Otherその他 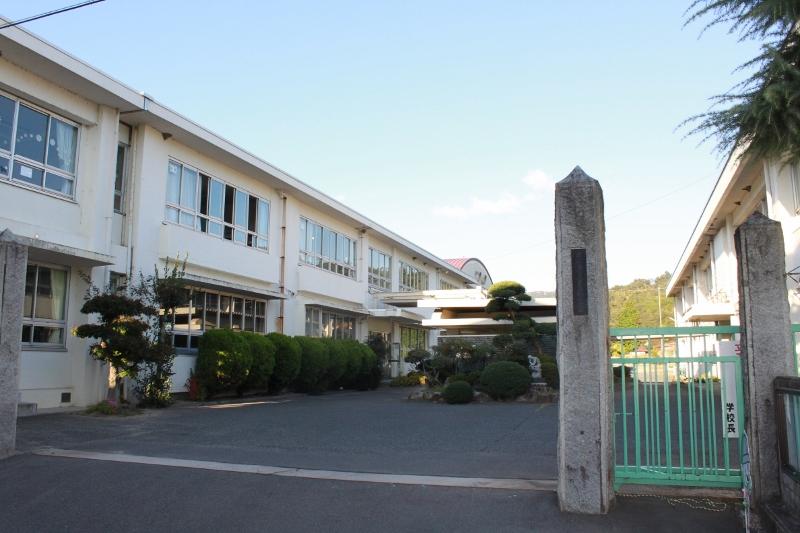 East Shiwa Elementary School
東志和小学校
Local appearance photo現地外観写真 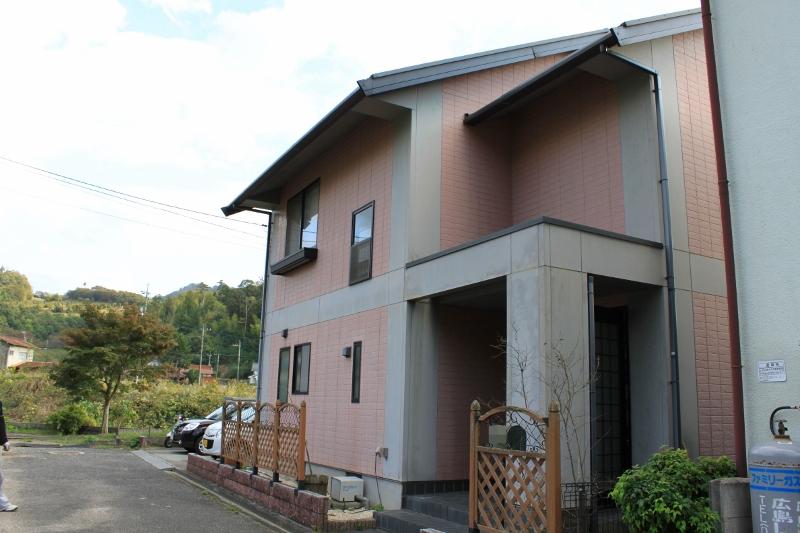 appearance
外観
Livingリビング 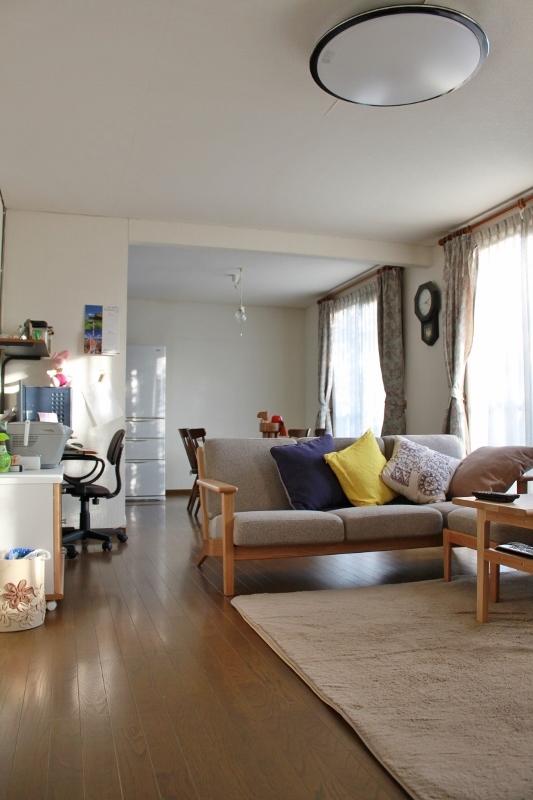 Bright living
明るいリビングです
Kindergarten ・ Nursery幼稚園・保育園 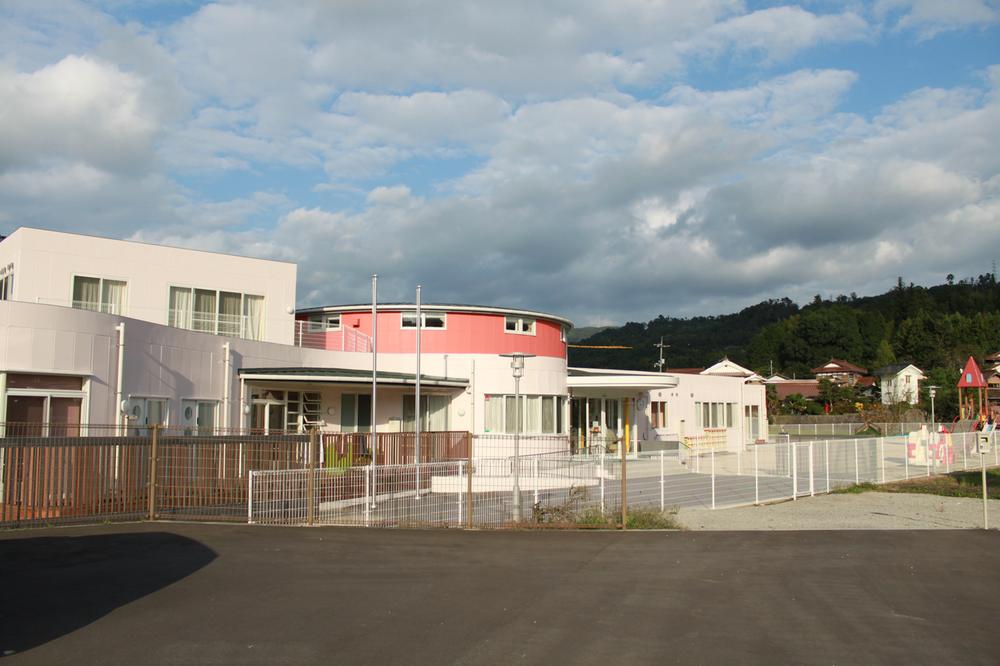 429m to the east, Shiwa nursery
東志和保育園まで429m
Otherその他 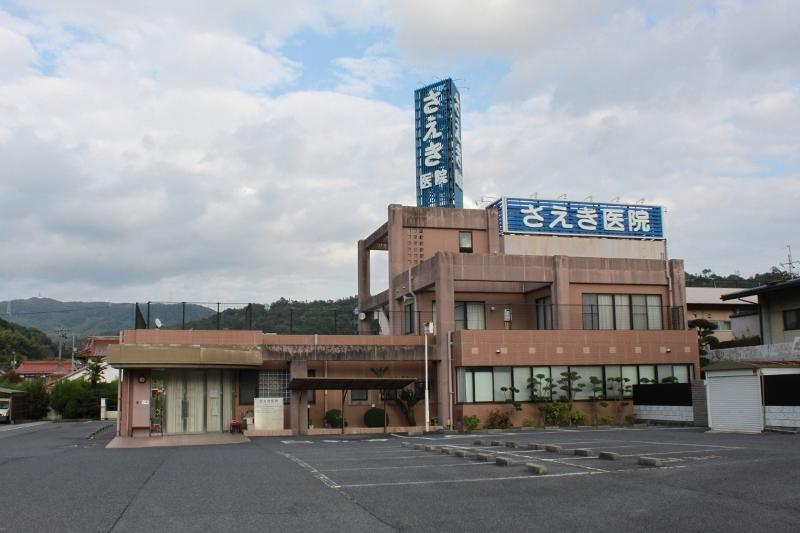 Saeki clinic Walk is a 7-minute
さえき医院 徒歩7分です
Location
|






















