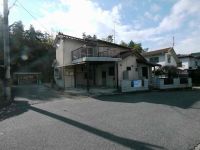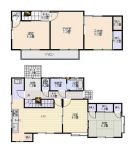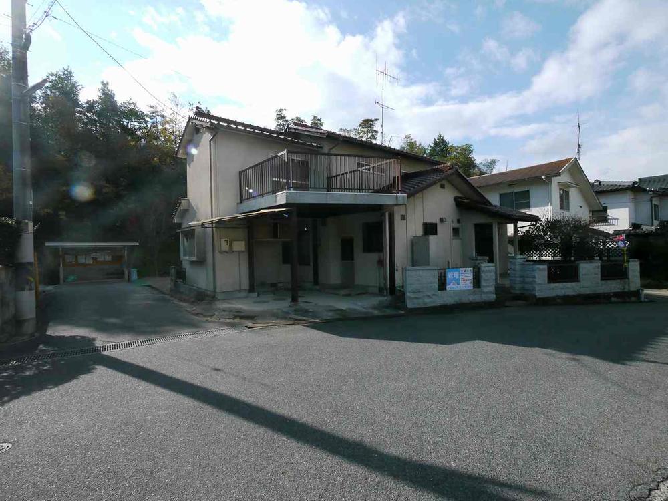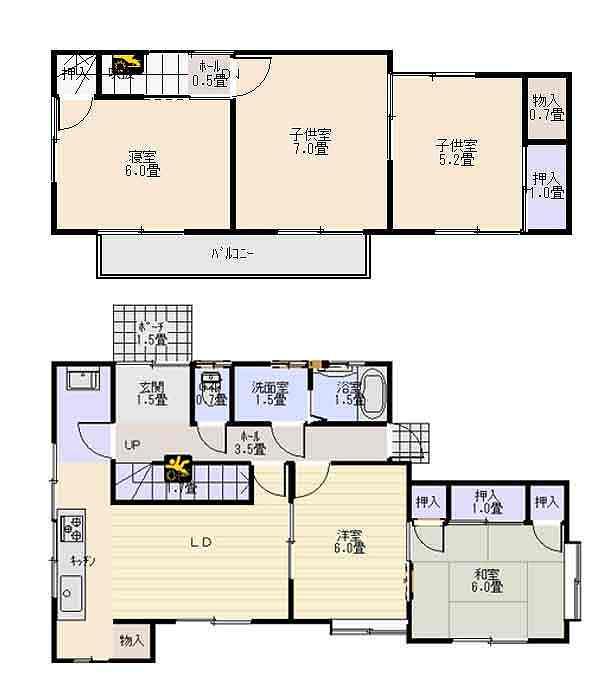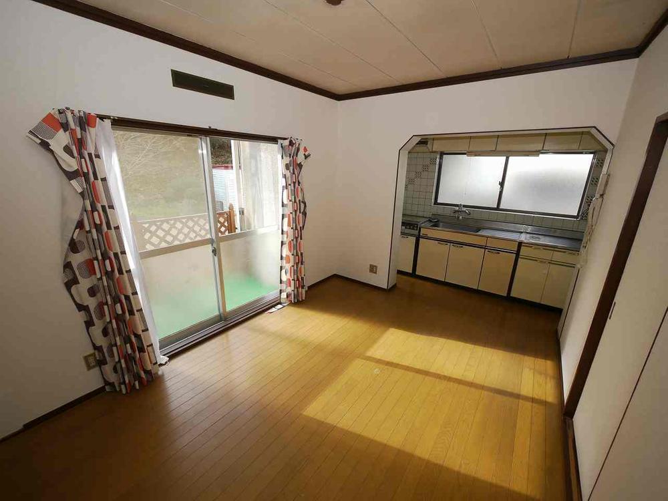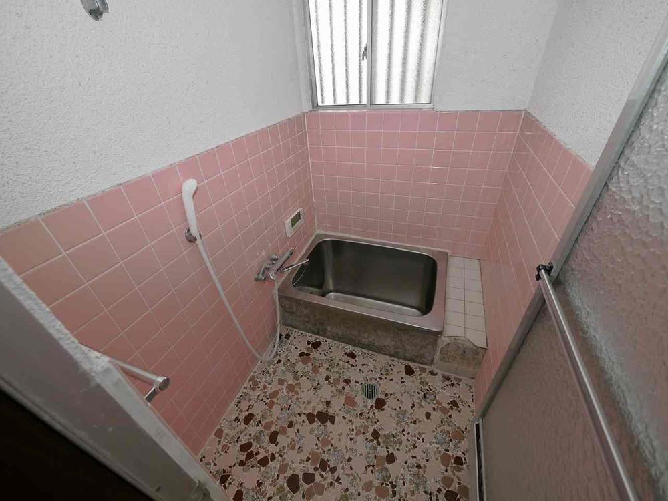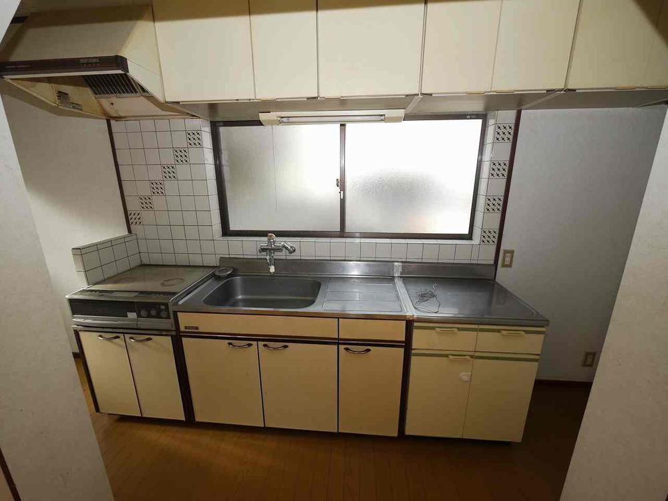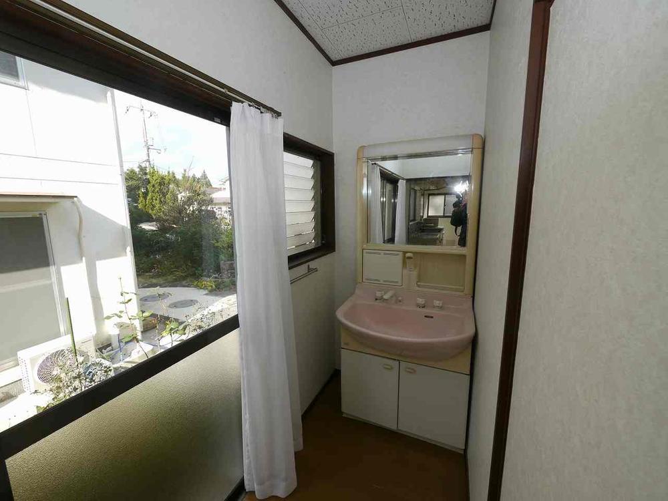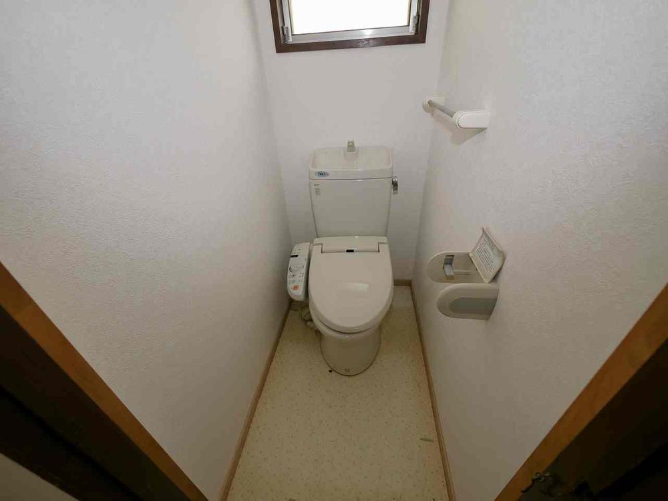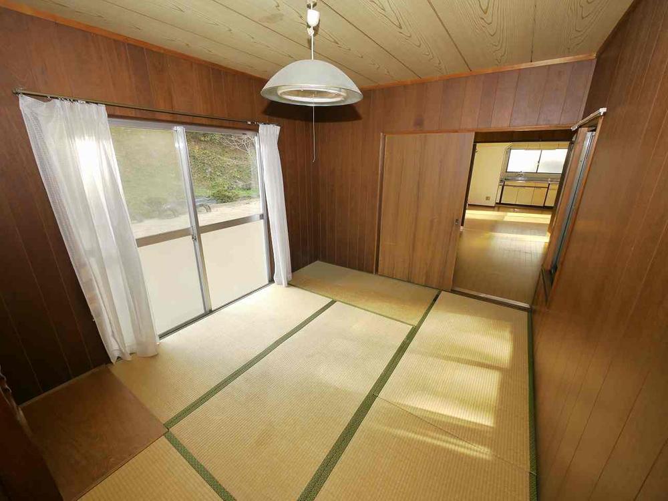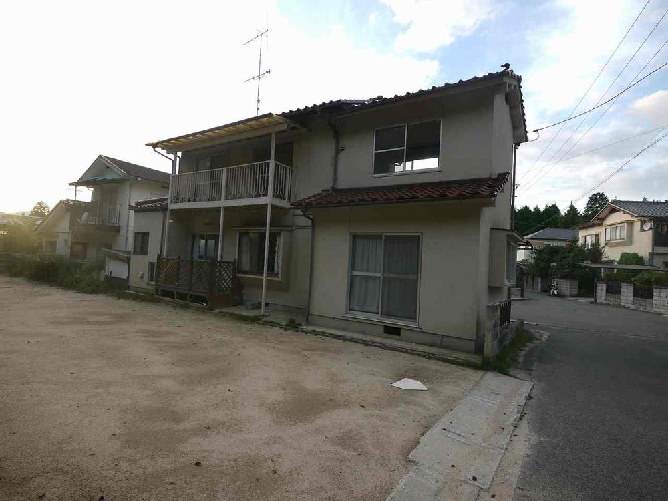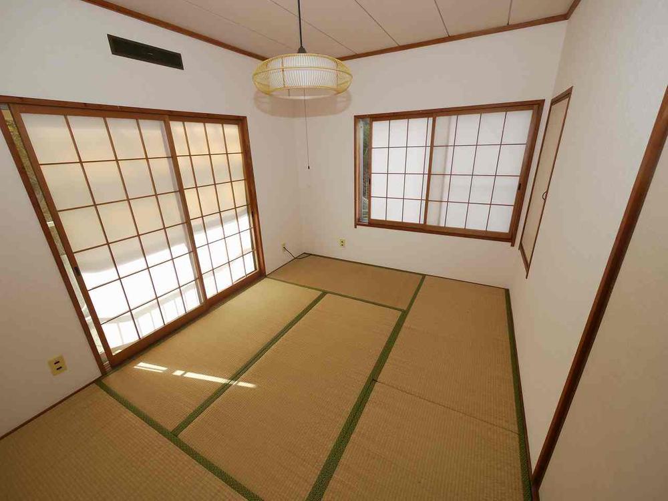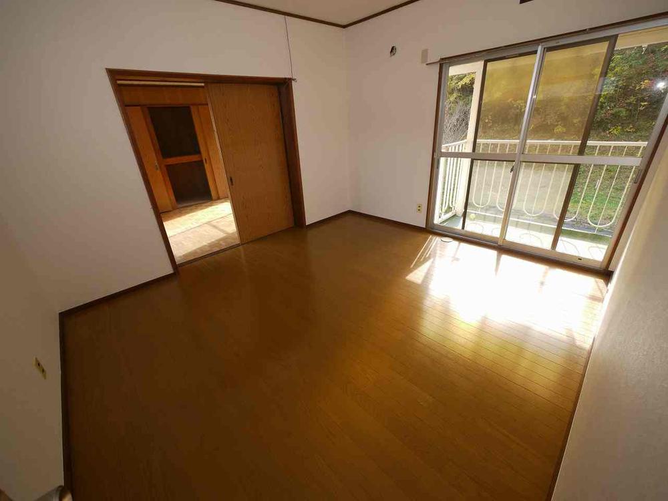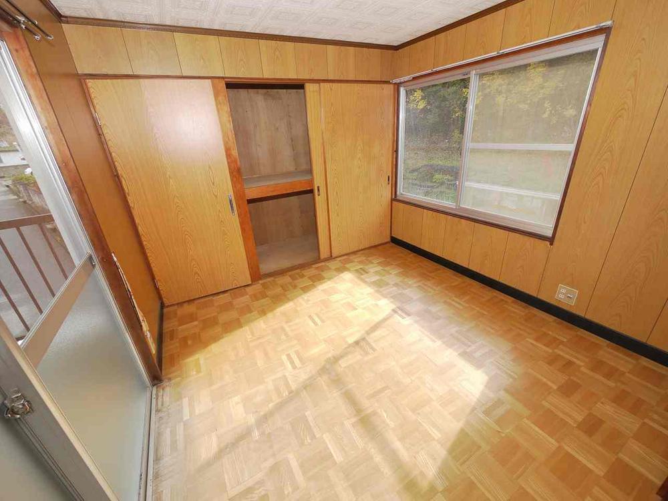|
|
Hiroshima Prefecture Higashi-Hiroshima City
広島県東広島市
|
|
JR Sanyo Line "Nishitakaya" walk 23 minutes
JR山陽本線「西高屋」歩23分
|
|
■ It is your delivery after the outer wall spray ■ 1982 August extension ・ 1989 January extension ■ Within walking distance of JR Nishitakaya Station
■外壁吹付後のお引渡しです■昭和57年8月増築・平成1年1月増築■JR西高屋駅まで徒歩圏内
|
Features pickup 特徴ピックアップ | | Immediate Available / Facing south / Or more before road 6m / Corner lot / 2-story / Zenshitsuminami direction / Leafy residential area / IH cooking heater / All rooms are two-sided lighting 即入居可 /南向き /前道6m以上 /角地 /2階建 /全室南向き /緑豊かな住宅地 /IHクッキングヒーター /全室2面採光 |
Price 価格 | | 6.8 million yen 680万円 |
Floor plan 間取り | | 5DK 5DK |
Units sold 販売戸数 | | 1 units 1戸 |
Total units 総戸数 | | 1 units 1戸 |
Land area 土地面積 | | 117.95 sq m (registration) 117.95m2(登記) |
Building area 建物面積 | | 97.59 sq m (registration) 97.59m2(登記) |
Driveway burden-road 私道負担・道路 | | Nothing, North 6m width (contact the road width 12.5m), East 4m width (contact the road width 6m) 無、北6m幅(接道幅12.5m)、東4m幅(接道幅6m) |
Completion date 完成時期(築年月) | | March 1977 1977年3月 |
Address 住所 | | Hiroshima Prefecture Higashi-Hiroshima City Takayachonakashima 広島県東広島市高屋町中島 |
Traffic 交通 | | JR Sanyo Line "Nishitakaya" walk 23 minutes JR山陽本線「西高屋」歩23分
|
Related links 関連リンク | | [Related Sites of this company] 【この会社の関連サイト】 |
Contact お問い合せ先 | | TEL: 0800-603-2451 [Toll free] mobile phone ・ Also available from PHS
Caller ID is not notified
Please contact the "saw SUUMO (Sumo)"
If it does not lead, If the real estate company TEL:0800-603-2451【通話料無料】携帯電話・PHSからもご利用いただけます
発信者番号は通知されません
「SUUMO(スーモ)を見た」と問い合わせください
つながらない方、不動産会社の方は
|
Building coverage, floor area ratio 建ぺい率・容積率 | | 70% ・ 400% 70%・400% |
Time residents 入居時期 | | Immediate available 即入居可 |
Land of the right form 土地の権利形態 | | Ownership 所有権 |
Structure and method of construction 構造・工法 | | Wooden 2-story (framing method) 木造2階建(軸組工法) |
Renovation リフォーム | | December 2013 exterior renovation completed (outer wall) 2013年12月外装リフォーム済(外壁) |
Use district 用途地域 | | Urbanization control area 市街化調整区域 |
Other limitations その他制限事項 | | Residential land development construction regulation area 宅地造成工事規制区域 |
Overview and notices その他概要・特記事項 | | Facilities: Public Water Supply, Individual septic tank, All-electric, Building Permits reason: control area per building permit requirements, Parking: car space 設備:公営水道、個別浄化槽、オール電化、建築許可理由:調整区域につき建築許可要、駐車場:カースペース |
Company profile 会社概要 | | <Seller> Governor of Hiroshima Prefecture (5) No. 007972 (Corporation) All Japan Real Estate Association China district Real Estate Fair Trade Council member (with) Takaya land building Yubinbango739-2102 Hiroshima Higashi Takayachokinehara 1328-6 <売主>広島県知事(5)第007972号(公社)全日本不動産協会会員 中国地区不動産公正取引協議会加盟(有)高屋土地建物〒739-2102 広島県東広島市高屋町杵原1328-6 |
