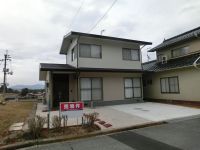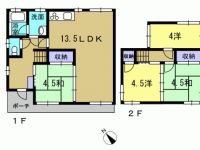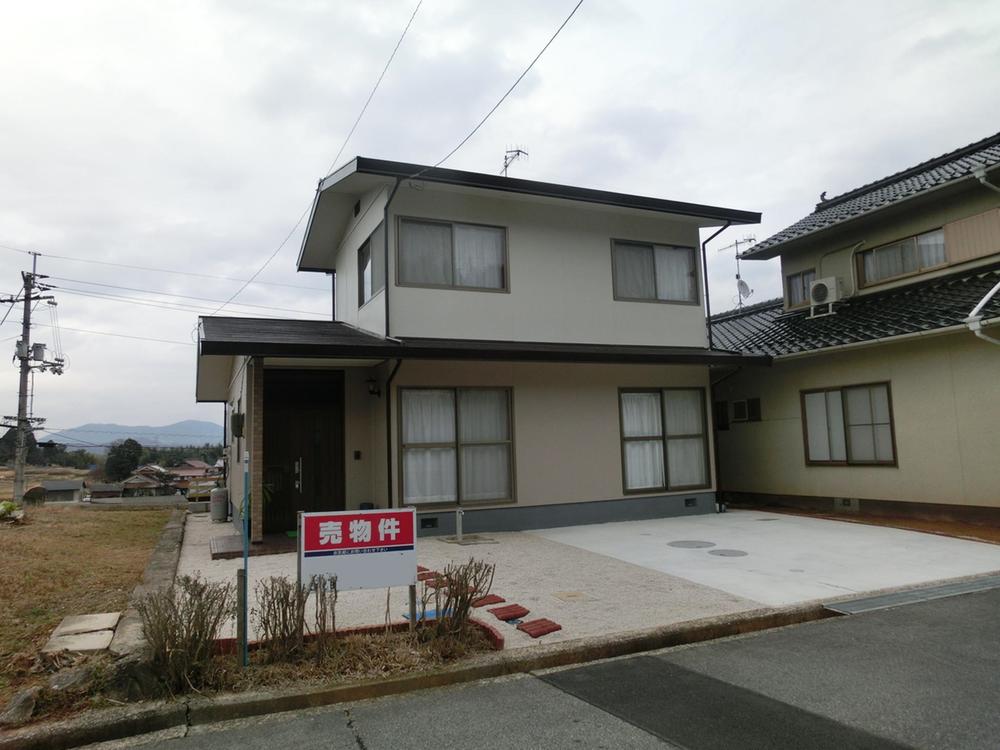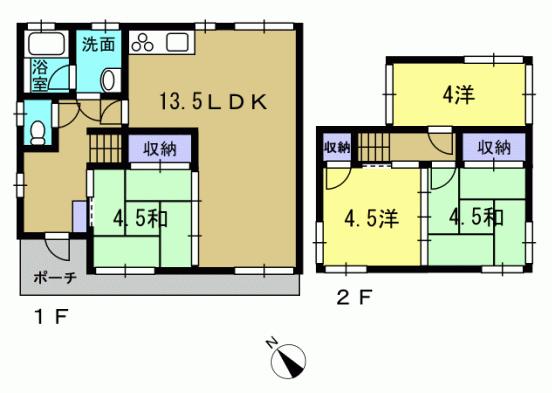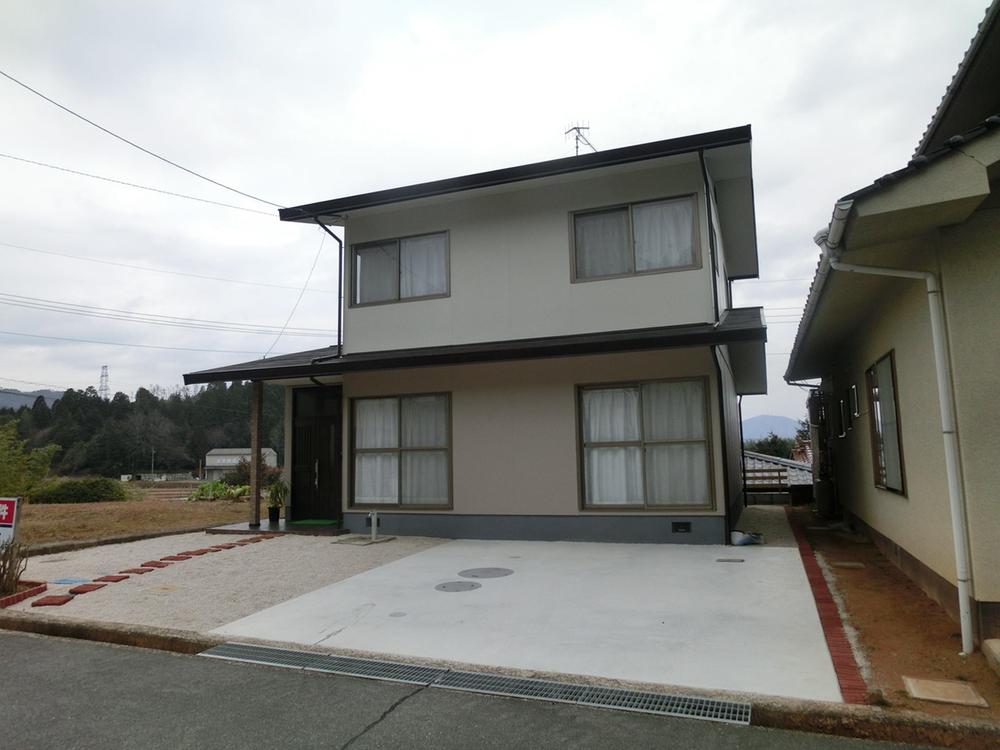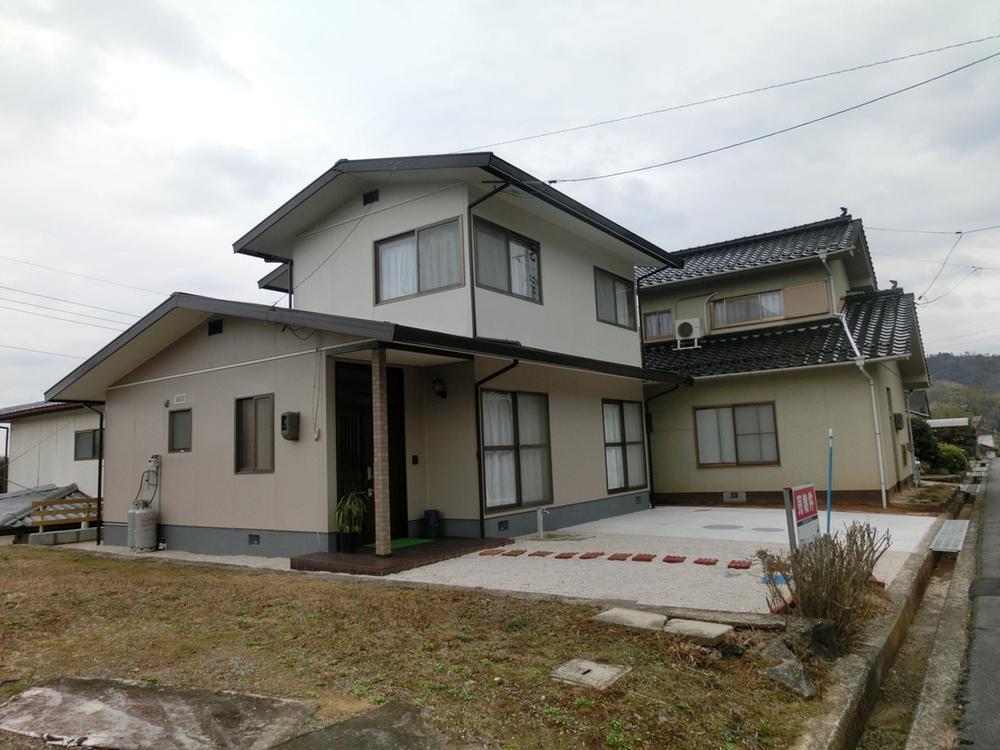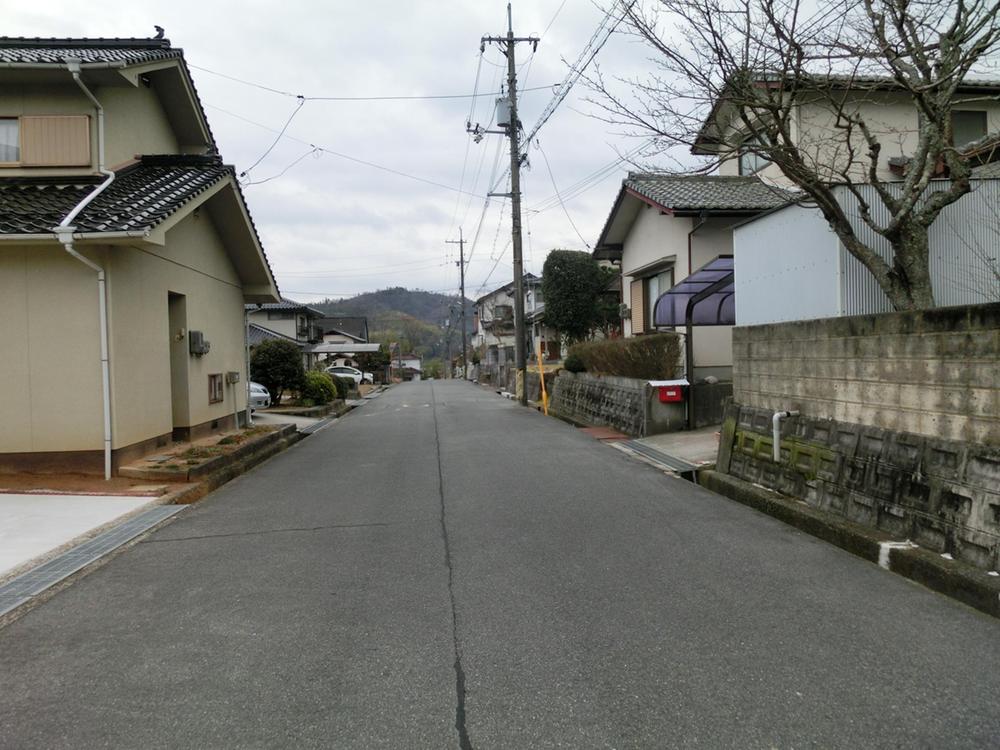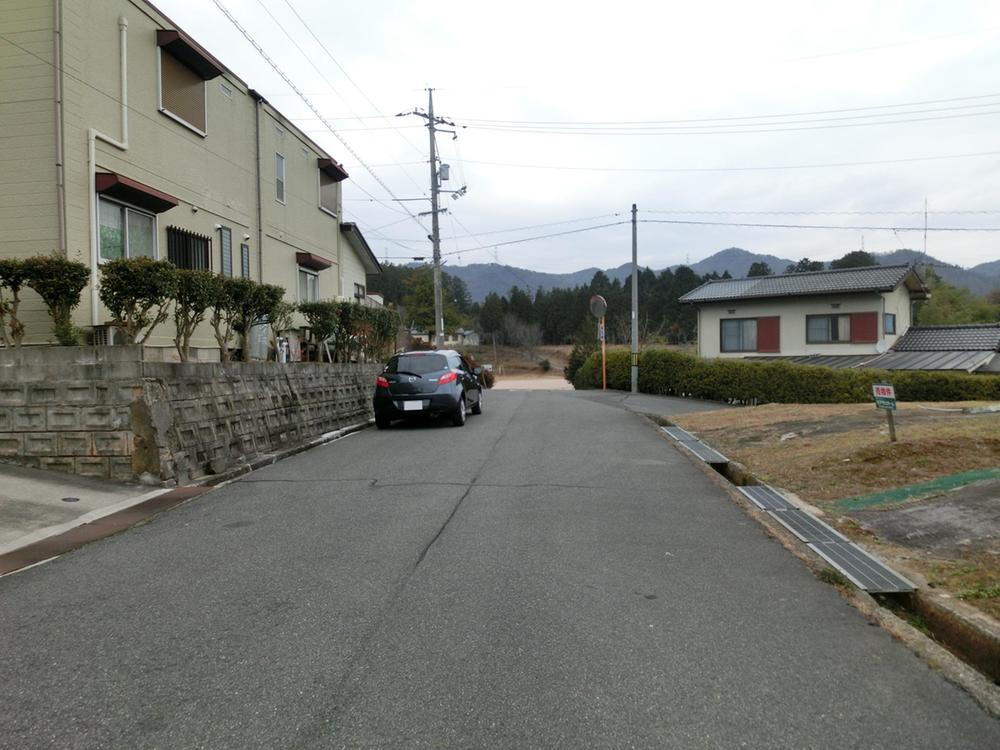|
|
Hiroshima Prefecture Higashi-Hiroshima City
広島県東広島市
|
|
Bus "JA Zoga branch before" walk 4 minutes
バス「JA造賀支店前」歩4分
|
|
Good per sun in completely renovated southwestward. Also widely easy out in a parallel parking the entire surface of the road. illumination ・ It is profitable properties of lace curtain equipped.
全面改装済み南西向きで陽当たり良好。全面道路も広く並列駐車で出し入れ簡単。照明・レースカーテン完備のお得物件です。
|
Features pickup 特徴ピックアップ | | Parking two Allowed / Immediate Available / Interior and exterior renovation / Yang per good / A quiet residential area / Around traffic fewer / Or more before road 6m / Japanese-style room / Shaping land / 2-story / Ventilation good / Southwestward 駐車2台可 /即入居可 /内外装リフォーム /陽当り良好 /閑静な住宅地 /周辺交通量少なめ /前道6m以上 /和室 /整形地 /2階建 /通風良好 /南西向き |
Event information イベント情報 | | Local guide Board (Please be sure to ask in advance) schedule / Now open 現地案内会(事前に必ずお問い合わせください)日程/公開中 |
Price 価格 | | 9.8 million yen 980万円 |
Floor plan 間取り | | 4LDK 4LDK |
Units sold 販売戸数 | | 1 units 1戸 |
Land area 土地面積 | | 146.57 sq m (registration) 146.57m2(登記) |
Building area 建物面積 | | 87.62 sq m (registration) 87.62m2(登記) |
Driveway burden-road 私道負担・道路 | | Nothing, Southwest 6m width 無、南西6m幅 |
Completion date 完成時期(築年月) | | June 1980 1980年6月 |
Address 住所 | | Hiroshima Prefecture Higashi-Hiroshima City Takayachozoka 広島県東広島市高屋町造賀 |
Traffic 交通 | | Bus "JA Zoga branch before" walk 4 minutes バス「JA造賀支店前」歩4分 |
Person in charge 担当者より | | Person in charge of the weather 担当者天気 |
Contact お問い合せ先 | | TEL: 0120-082210 [Toll free] Please contact the "saw SUUMO (Sumo)" TEL:0120-082210【通話料無料】「SUUMO(スーモ)を見た」と問い合わせください |
Building coverage, floor area ratio 建ぺい率・容積率 | | 70% ・ 400% 70%・400% |
Time residents 入居時期 | | Immediate available 即入居可 |
Land of the right form 土地の権利形態 | | Ownership 所有権 |
Structure and method of construction 構造・工法 | | Light-gauge steel 2-story 軽量鉄骨2階建 |
Renovation リフォーム | | 2013 November interior renovation completed, 2013 November exterior renovation completed 2013年11月内装リフォーム済、2013年11月外装リフォーム済 |
Use district 用途地域 | | Urbanization control area 市街化調整区域 |
Overview and notices その他概要・特記事項 | | Contact: weather, Facilities: Public Water Supply, Building Permits reason: control area per building permit requirements, Parking: car space 担当者:天気、設備:公営水道、建築許可理由:調整区域につき建築許可要、駐車場:カースペース |
Company profile 会社概要 | | <Mediation> Governor of Hiroshima Prefecture (6) No. 007286 (Ltd.) Nitto Liberty Yubinbango732-0811 Hiroshima, Hiroshima Prefecture, Minami-ku, Danbara 4-18-12 NITTO building <仲介>広島県知事(6)第007286号(株)日東リバティ〒732-0811 広島県広島市南区段原4-18-12 NITTOビル |
