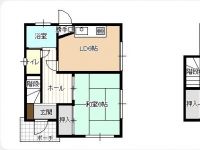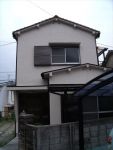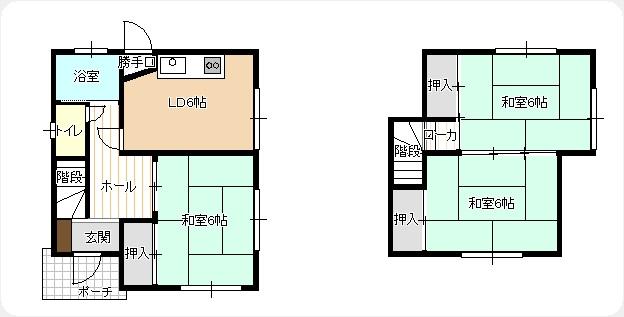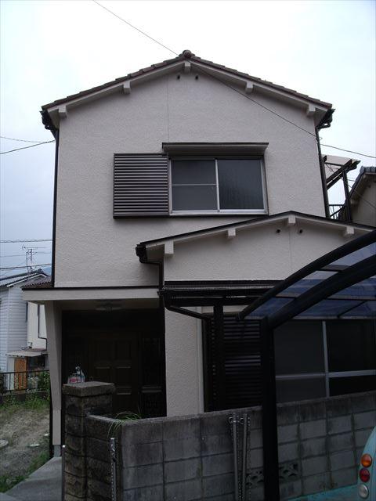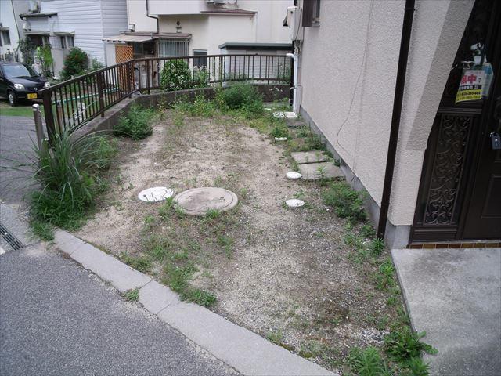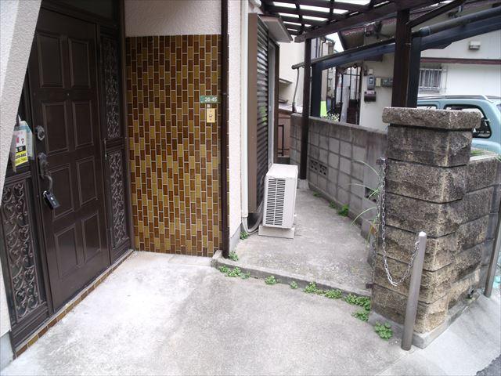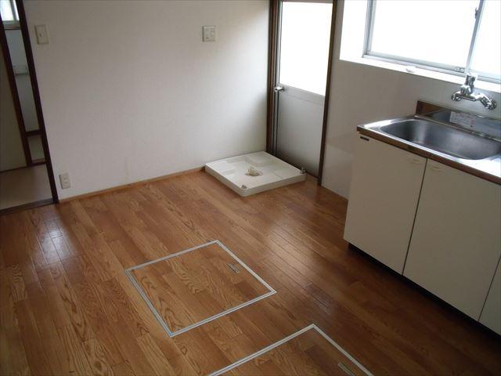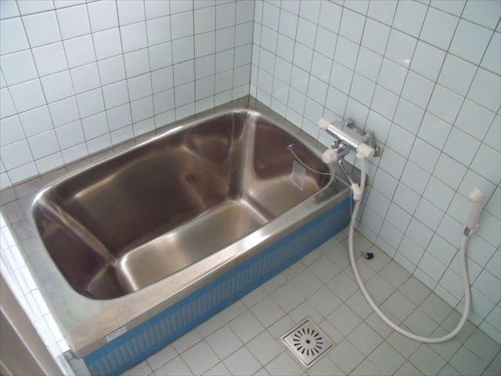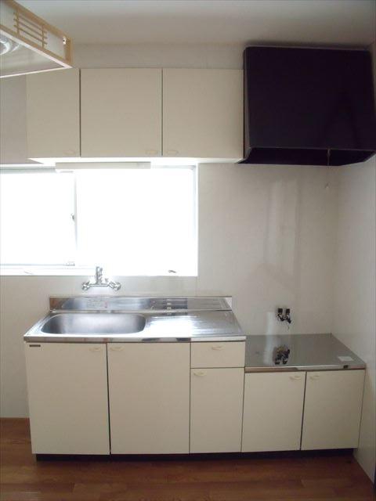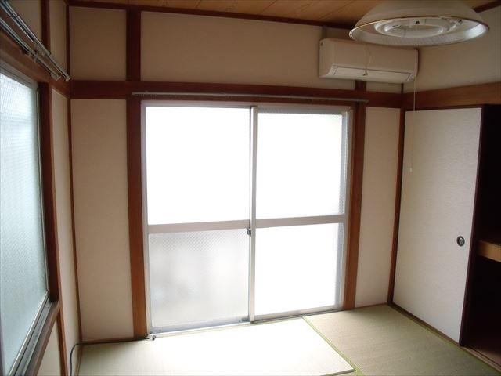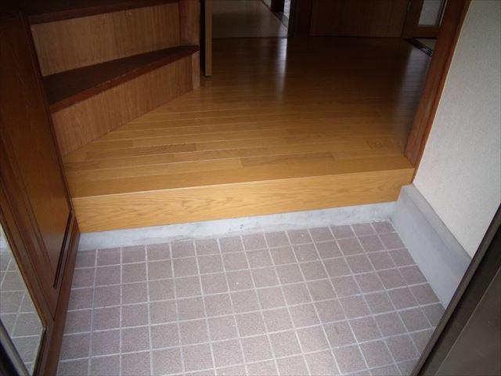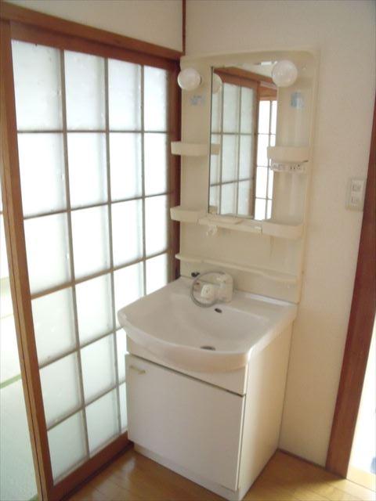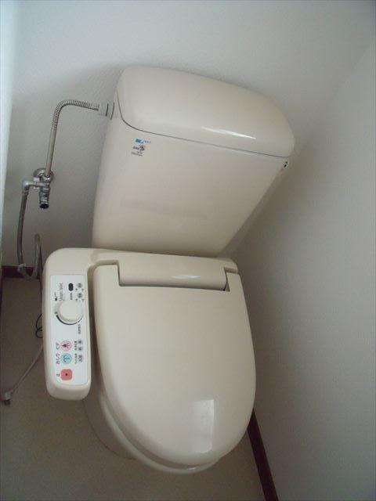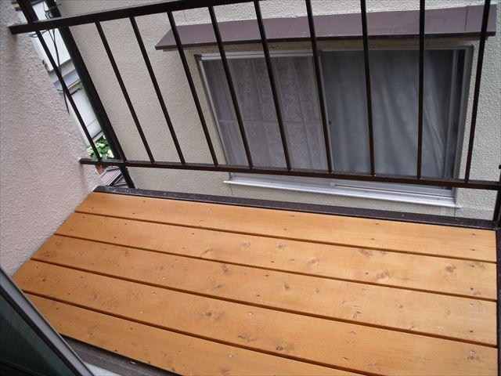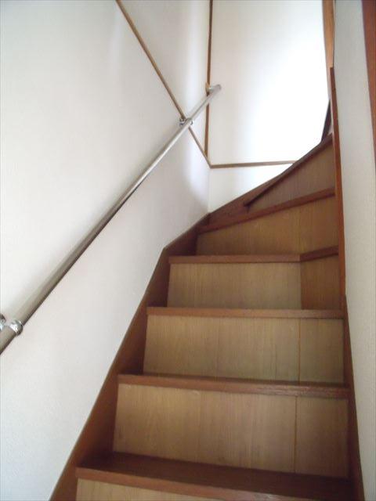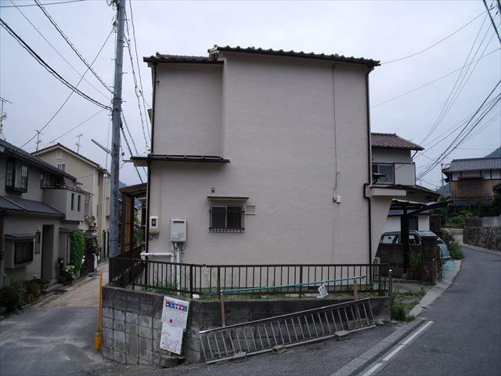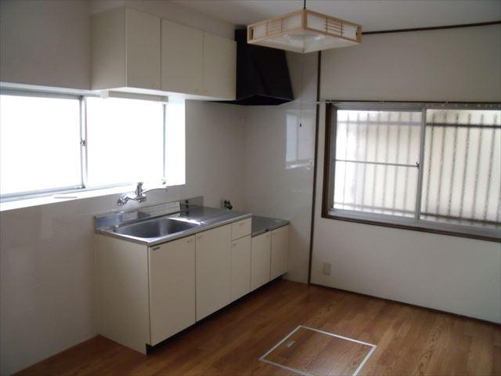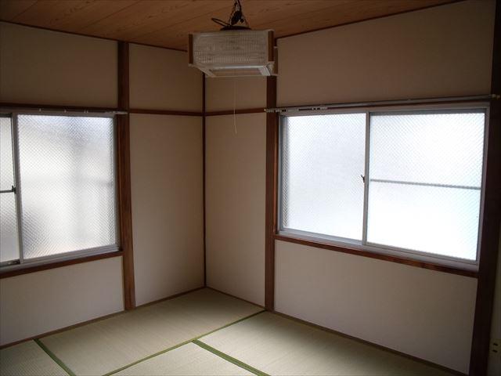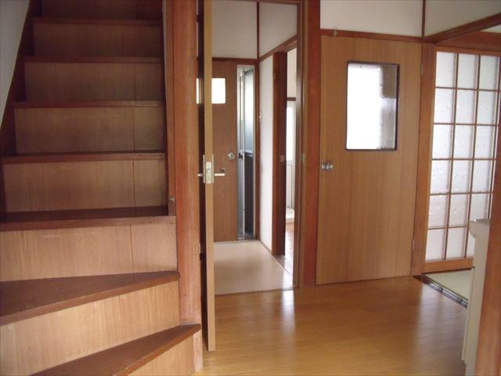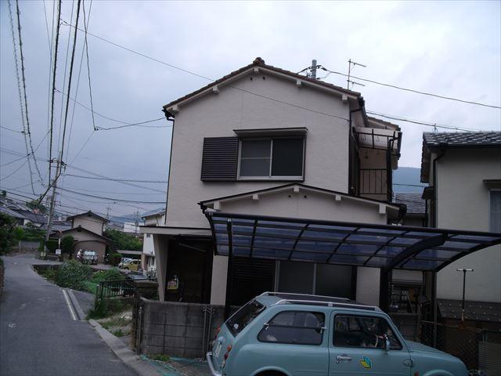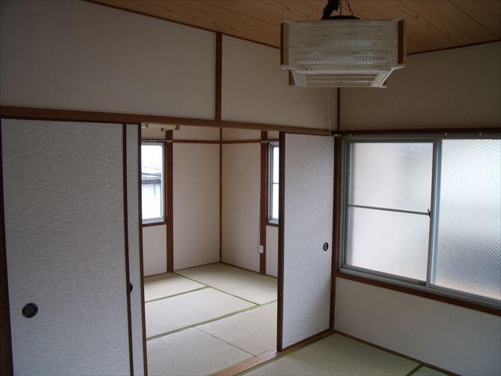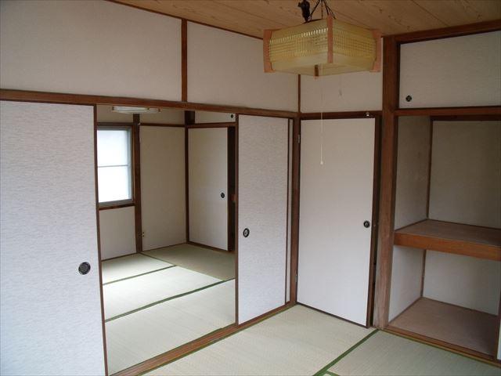|
|
Hiroshima, Hiroshima Prefecture Aki-ku,
広島県広島市安芸区
|
|
JR Sanyo Line "Akinakano" walk 5 minutes
JR山陽本線「安芸中野」歩5分
|
|
Flat ・ JR station within walking distance ・ Renovated
平地・JR駅徒歩圏内・改装済み
|
|
Flat ・ JR station within walking distance ・ Renovated
平地・JR駅徒歩圏内・改装済み
|
Features pickup 特徴ピックアップ | | Immediate Available / See the mountain / Interior and exterior renovation / Flat to the station / Around traffic fewer / Japanese-style room / 2-story / Flat terrain 即入居可 /山が見える /内外装リフォーム /駅まで平坦 /周辺交通量少なめ /和室 /2階建 /平坦地 |
Price 価格 | | 11.8 million yen 1180万円 |
Floor plan 間取り | | 3DK 3DK |
Units sold 販売戸数 | | 1 units 1戸 |
Total units 総戸数 | | 1 units 1戸 |
Land area 土地面積 | | 72.26 sq m (21.85 tsubo) (Registration) 72.26m2(21.85坪)(登記) |
Building area 建物面積 | | 58.79 sq m (17.78 tsubo) (measured) 58.79m2(17.78坪)(実測) |
Driveway burden-road 私道負担・道路 | | Nothing, Northwest 2.9m width 無、北西2.9m幅 |
Completion date 完成時期(築年月) | | April 1973 1973年4月 |
Address 住所 | | Hiroshima, Hiroshima Prefecture Aki-ku, Nakano 2 広島県広島市安芸区中野2 |
Traffic 交通 | | JR Sanyo Line "Akinakano" walk 5 minutes JR山陽本線「安芸中野」歩5分
|
Related links 関連リンク | | [Related Sites of this company] 【この会社の関連サイト】 |
Person in charge 担当者より | | Person in charge of real-estate and building Kubo Koichi Age: 40 Daigyokai Experience: 10 years I am Higashi local, To your house hunting is, Become a strong partner, We will continue to introduce the house to delight your family everyone. It is a big shopping once in a lifetime, Please feel free to ask also little things. 担当者宅建久保 宏一年齢:40代業界経験:10年私は東広島が地元です、お客様の家探しには、力強いパートナーになり、ご家族皆様に喜んで頂けるお家をご紹介していきます。一生に一度の大きな買い物です、ちょっとしたことでもお気軽にお尋ね下さい。 |
Contact お問い合せ先 | | TEL: 082-568-1150 Please inquire as "saw SUUMO (Sumo)" TEL:082-568-1150「SUUMO(スーモ)を見た」と問い合わせください |
Building coverage, floor area ratio 建ぺい率・容積率 | | 60% ・ 200% 60%・200% |
Time residents 入居時期 | | Immediate available 即入居可 |
Land of the right form 土地の権利形態 | | Ownership 所有権 |
Structure and method of construction 構造・工法 | | Wooden 2-story 木造2階建 |
Renovation リフォーム | | 2013 May interior renovation completed (cross Chokawa ・ Tatami mat exchange), 2013 May exterior renovation completed (outer wall) 2013年5月内装リフォーム済(クロス張替・畳表替)、2013年5月外装リフォーム済(外壁) |
Use district 用途地域 | | One dwelling 1種住居 |
Overview and notices その他概要・特記事項 | | Contact: Kubo Koichi, Facilities: Public Water Supply, This sewage, Individual LPG 担当者:久保 宏一、設備:公営水道、本下水、個別LPG |
Company profile 会社概要 | | <Mediation> Governor of Hiroshima Prefecture (1) No. 010121 bamboo Corporation (Corporation) Yubinbango732-0817 Hiroshima, Hiroshima Prefecture, Minami-ku, Hijiyama cho 4-11 <仲介>広島県知事(1)第010121号竹コーポレーション(株)〒732-0817 広島県広島市南区比治山町4-11 |
