Used Homes » Chugoku » Hiroshima » Asakita Ku
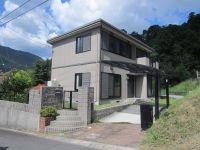 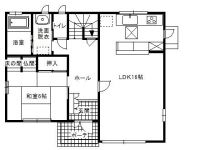
| | Hiroshima, Hiroshima Prefecture Asakita Ku 広島県広島市安佐北区 |
| JR Geibi Line "Mita medium" walk 14 minutes JR芸備線「中三田」歩14分 |
| Sekisui Heim of custom home. Sunlight (3KW) is equipped with all-electric homes. セキスイハイムの注文住宅。太陽光(3KW)付のオール電化住宅です。 |
| ■ It is a quiet complex of environment that you can enjoy nature ■ roof ・ Already exterior wall paint, Room about good, Housing wealth ■自然を満喫できる環境の閑静な団地です■屋根・外壁塗装済、室内程度良、収納豊富 |
Features pickup 特徴ピックアップ | | Solar power system / Parking two Allowed / Land 50 square meters or more / System kitchen / All room storage / A quiet residential area / LDK15 tatami mats or more / Shaping land / Idyll / Washbasin with shower / Barrier-free / Toilet 2 places / Exterior renovation / 2-story / South balcony / Double-glazing / Underfloor Storage / The window in the bathroom / All living room flooring / IH cooking heater / Dish washing dryer / All-electric / Storeroom / All rooms facing southeast 太陽光発電システム /駐車2台可 /土地50坪以上 /システムキッチン /全居室収納 /閑静な住宅地 /LDK15畳以上 /整形地 /田園風景 /シャワー付洗面台 /バリアフリー /トイレ2ヶ所 /外装リフォーム /2階建 /南面バルコニー /複層ガラス /床下収納 /浴室に窓 /全居室フローリング /IHクッキングヒーター /食器洗乾燥機 /オール電化 /納戸 /全室東南向き | Price 価格 | | 12.8 million yen 1280万円 | Floor plan 間取り | | 4LDK + S (storeroom) 4LDK+S(納戸) | Units sold 販売戸数 | | 1 units 1戸 | Total units 総戸数 | | 1 units 1戸 | Land area 土地面積 | | 200.5 sq m (registration) 200.5m2(登記) | Building area 建物面積 | | 120.9 sq m (registration) 120.9m2(登記) | Driveway burden-road 私道負担・道路 | | Nothing, Southwest 5m width (contact the road width 10m) 無、南西5m幅(接道幅10m) | Completion date 完成時期(築年月) | | May 1999 1999年5月 | Address 住所 | | Hiroshima, Hiroshima Prefecture Asakita Ku Shiraki-cho Oaza Mita 広島県広島市安佐北区白木町大字三田 | Traffic 交通 | | JR Geibi Line "Mita medium" walk 14 minutes JR芸備線「中三田」歩14分
| Contact お問い合せ先 | | (Yes) Asok TEL: 0800-603-2813 [Toll free] mobile phone ・ Also available from PHS
Caller ID is not notified
Please contact the "saw SUUMO (Sumo)"
If it does not lead, If the real estate company (有)アソックTEL:0800-603-2813【通話料無料】携帯電話・PHSからもご利用いただけます
発信者番号は通知されません
「SUUMO(スーモ)を見た」と問い合わせください
つながらない方、不動産会社の方は
| Time residents 入居時期 | | Consultation 相談 | Land of the right form 土地の権利形態 | | Ownership 所有権 | Structure and method of construction 構造・工法 | | Light-gauge steel 2-story (unit construction method) 軽量鉄骨2階建(ユニット工法) | Renovation リフォーム | | June 2009 exterior renovation completed (outer wall ・ roof) 2009年6月外装リフォーム済(外壁・屋根) | Use district 用途地域 | | City planning area outside 都市計画区域外 | Overview and notices その他概要・特記事項 | | Facilities: private water, This sewage, All-electric, Parking: Garage 設備:私設水道、本下水、オール電化、駐車場:車庫 | Company profile 会社概要 | | <Mediation> Governor of Hiroshima Prefecture (3) No. 008617 (Corporation) All Japan Real Estate Association China district Real Estate Fair Trade Council member (Yes) Asok Yubinbango732-0066 Hiroshima, Hiroshima Prefecture Higashi-ku, Ushitahon cho 4-5-12 <仲介>広島県知事(3)第008617号(公社)全日本不動産協会会員 中国地区不動産公正取引協議会加盟(有)アソック〒732-0066 広島県広島市東区牛田本町4-5-12 |
Local appearance photo現地外観写真 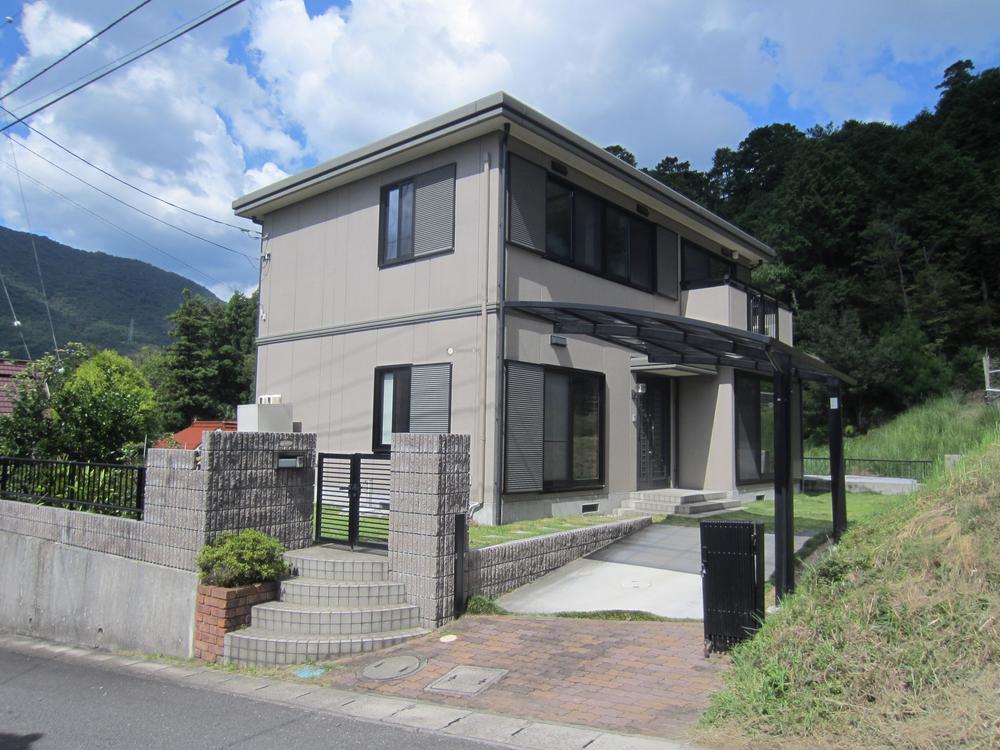 Local (September 2012) shooting
現地(2012年9月)撮影
Floor plan間取り図 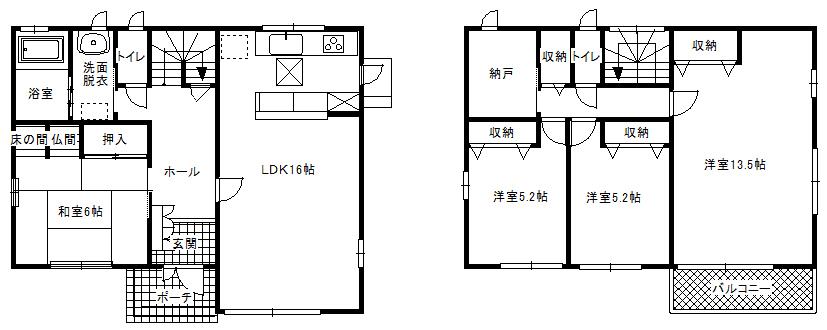 12.8 million yen, 4LDK + S (storeroom), Land area 200.5 sq m , Building area 120.9 sq m
1280万円、4LDK+S(納戸)、土地面積200.5m2、建物面積120.9m2
Livingリビング 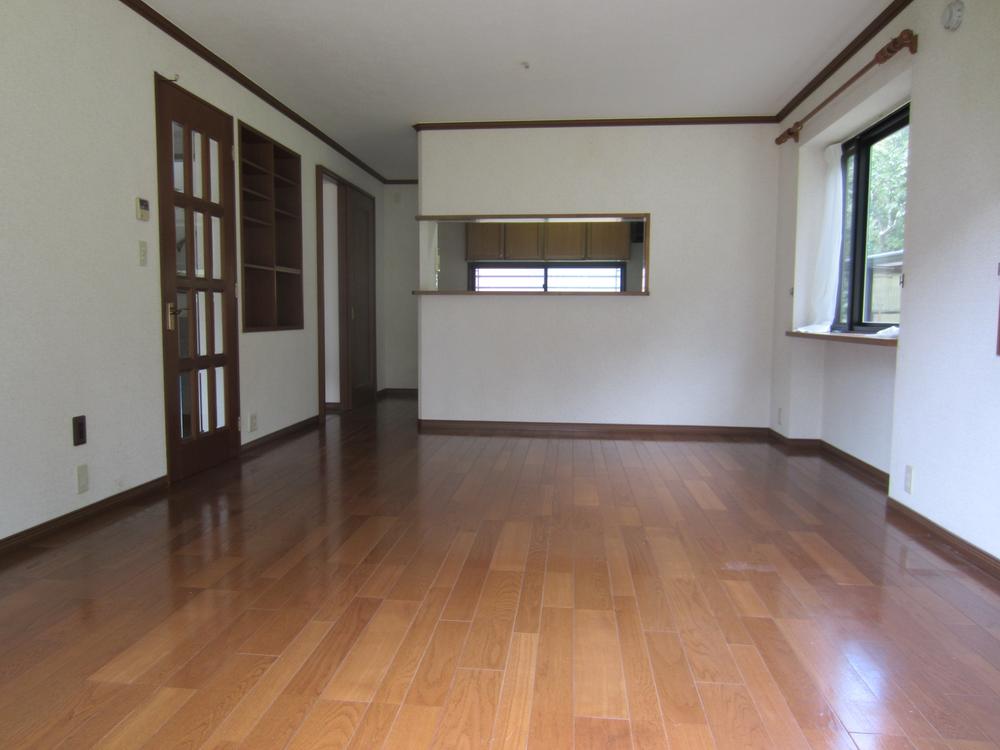 Indoor (September 2012) shooting
室内(2012年9月)撮影
Local appearance photo現地外観写真 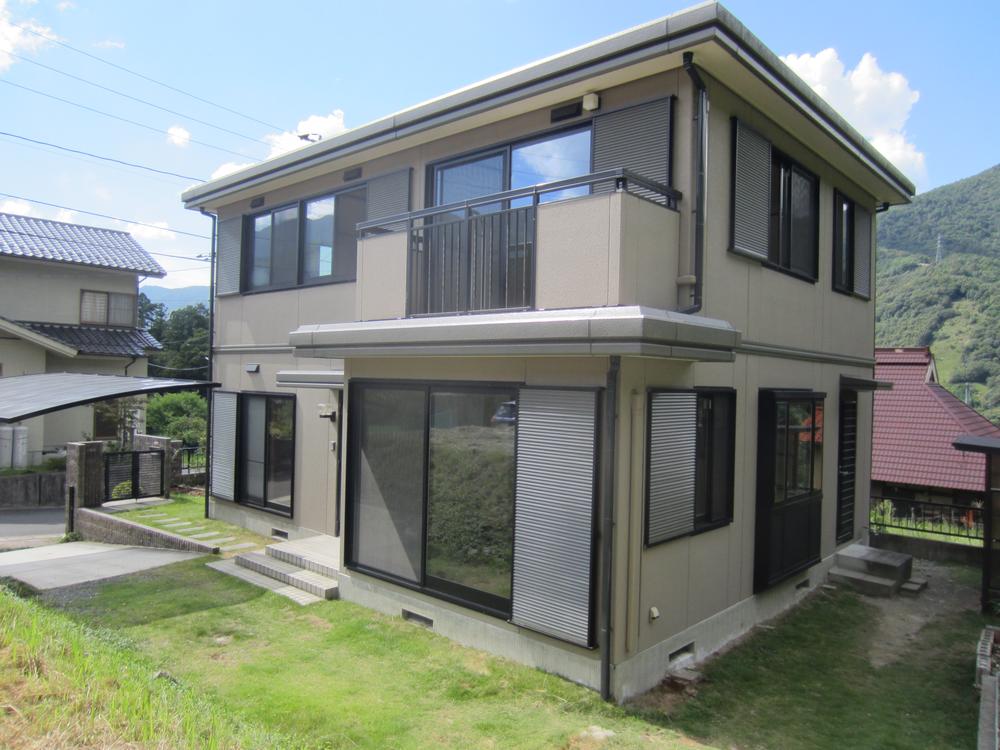 Local (September 2012) shooting
現地(2012年9月)撮影
Bathroom浴室 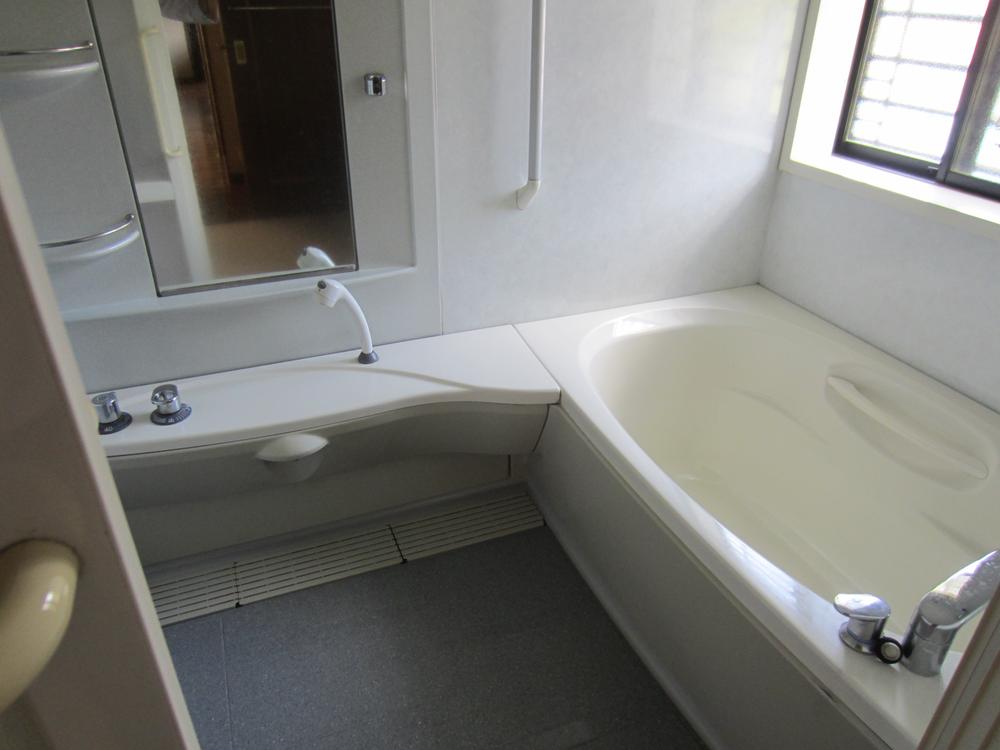 Local (September 2012) shooting
現地(2012年9月)撮影
Kitchenキッチン 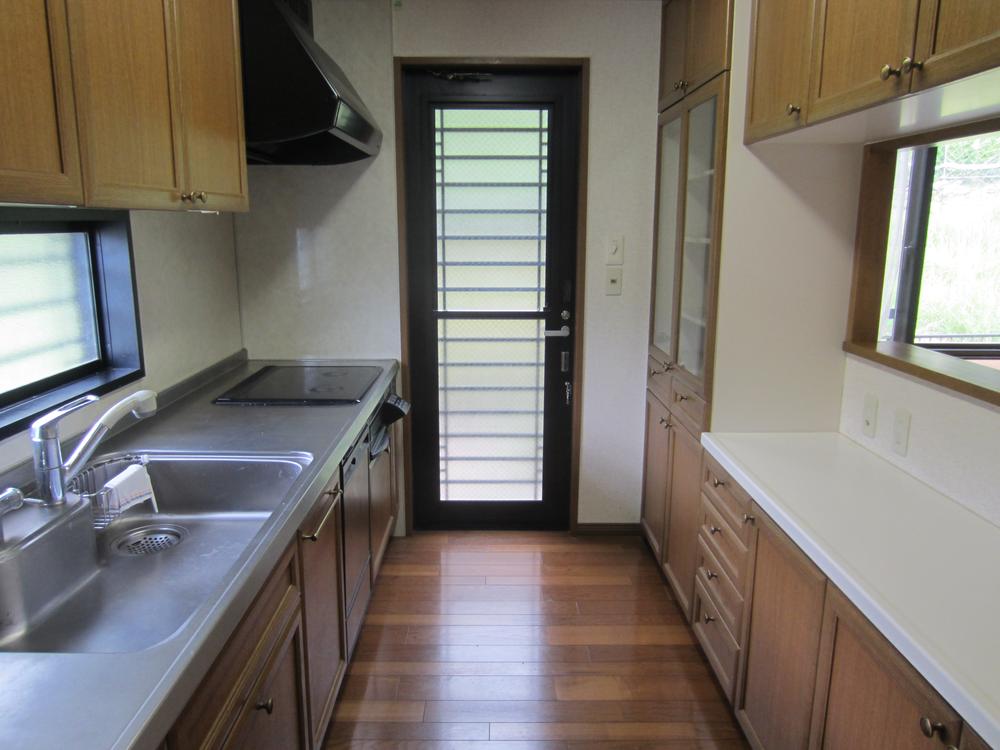 Indoor (April 2012) shooting
室内(2012年4月)撮影
Non-living roomリビング以外の居室 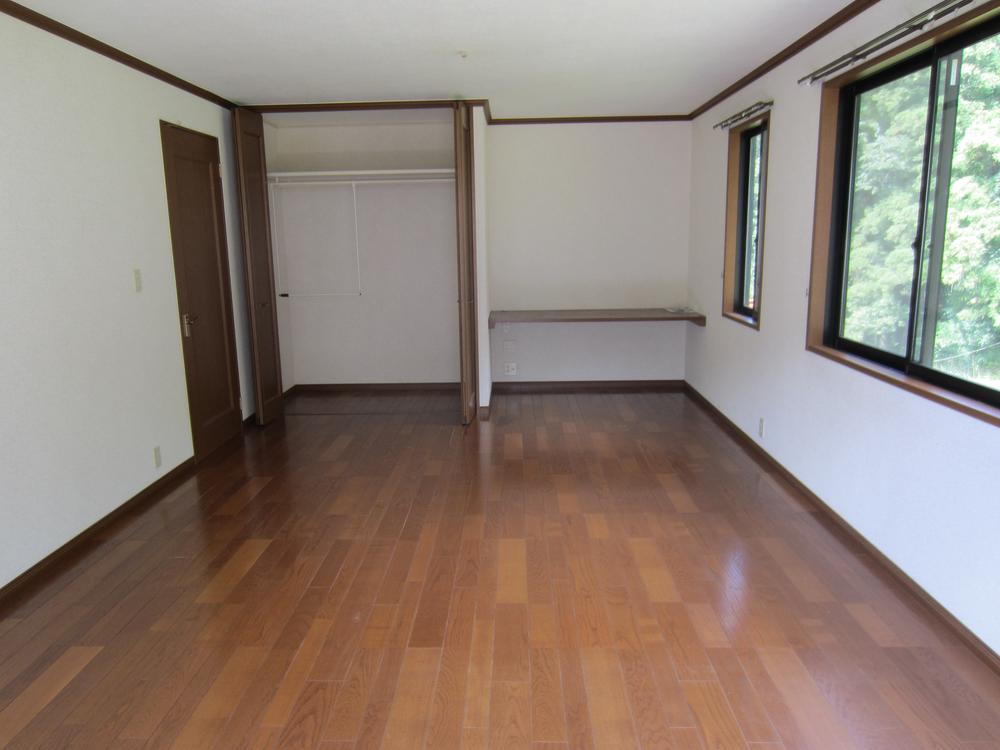 Indoor (September 2012) shooting
室内(2012年9月)撮影
Entrance玄関 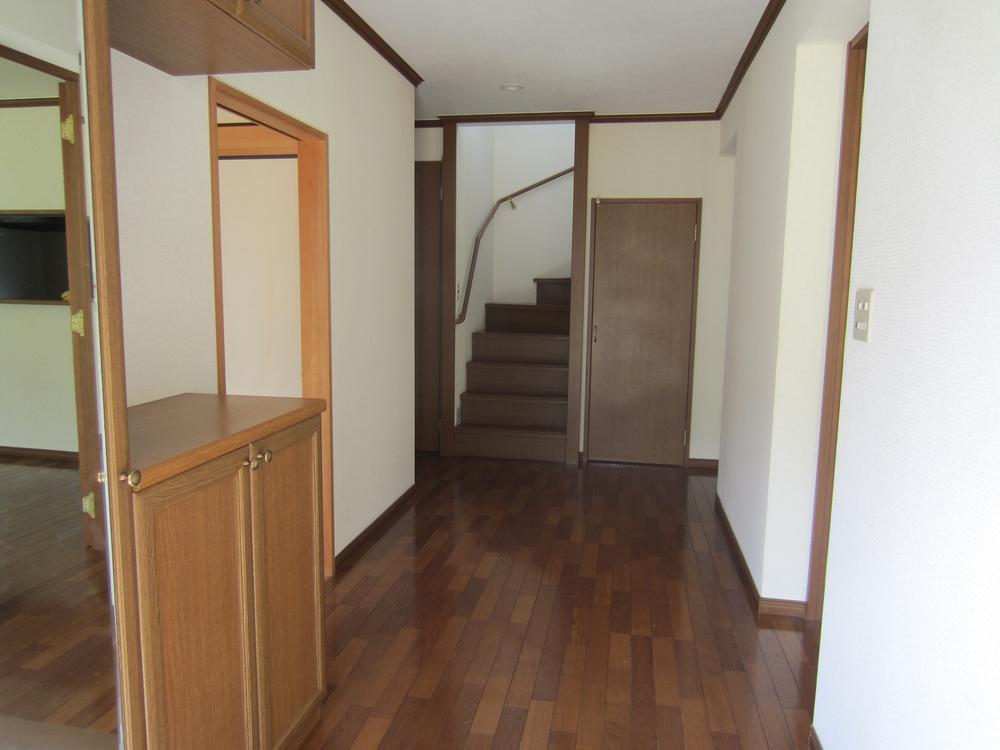 Local (September 2012) shooting
現地(2012年9月)撮影
Wash basin, toilet洗面台・洗面所 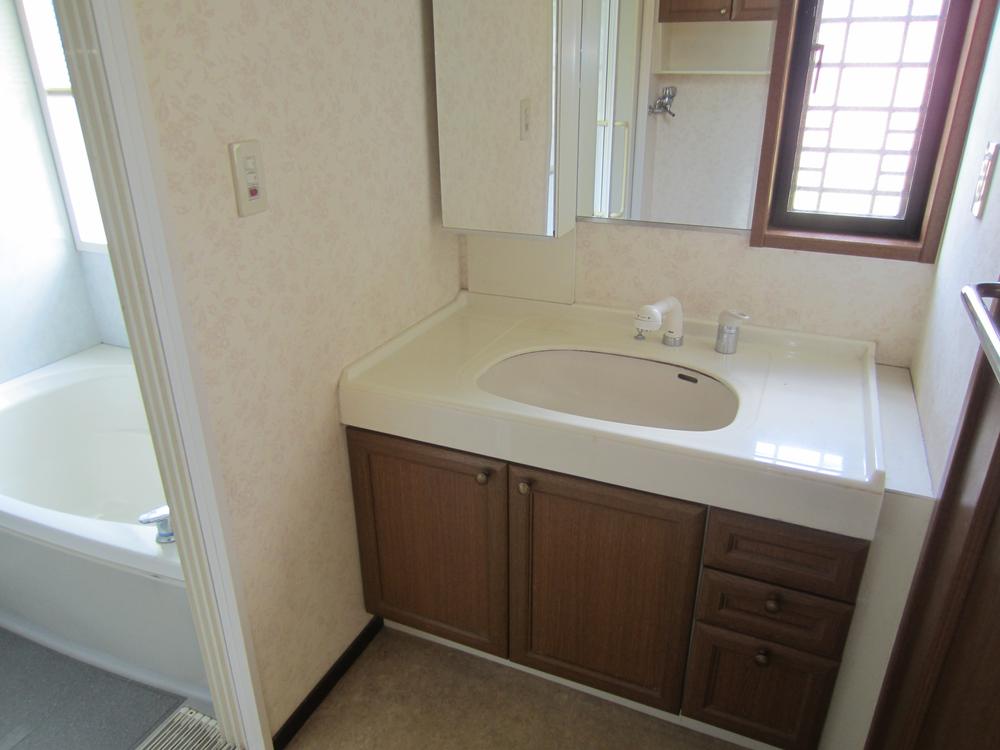 Indoor (September 2012) shooting
室内(2012年9月)撮影
Toiletトイレ 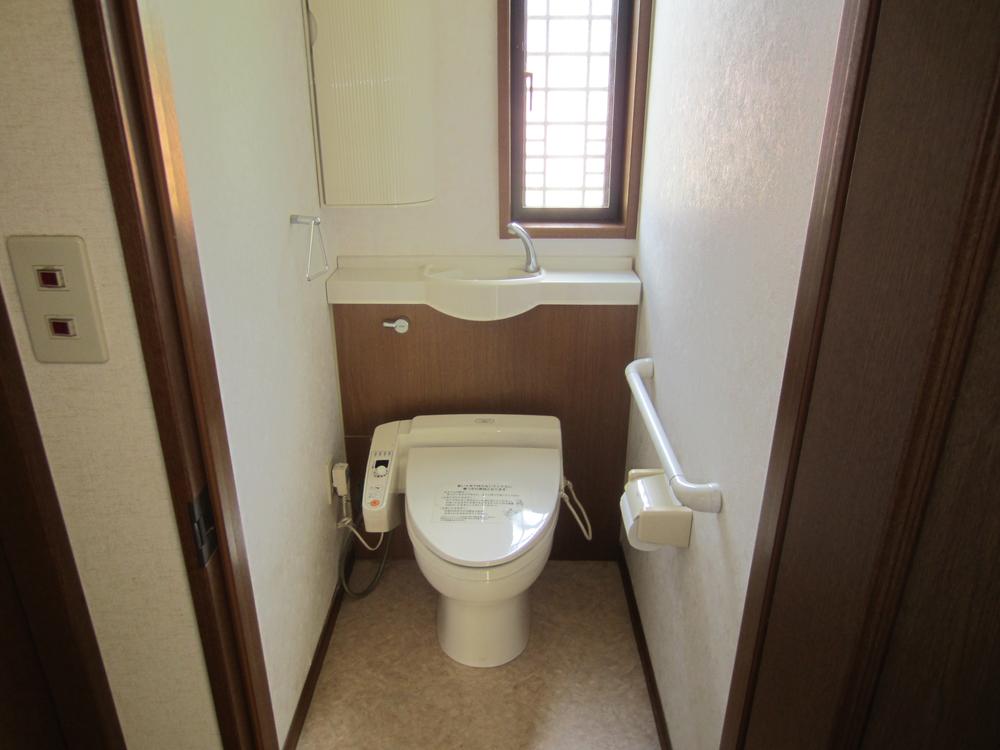 Indoor (September 2012) shooting
室内(2012年9月)撮影
Garden庭 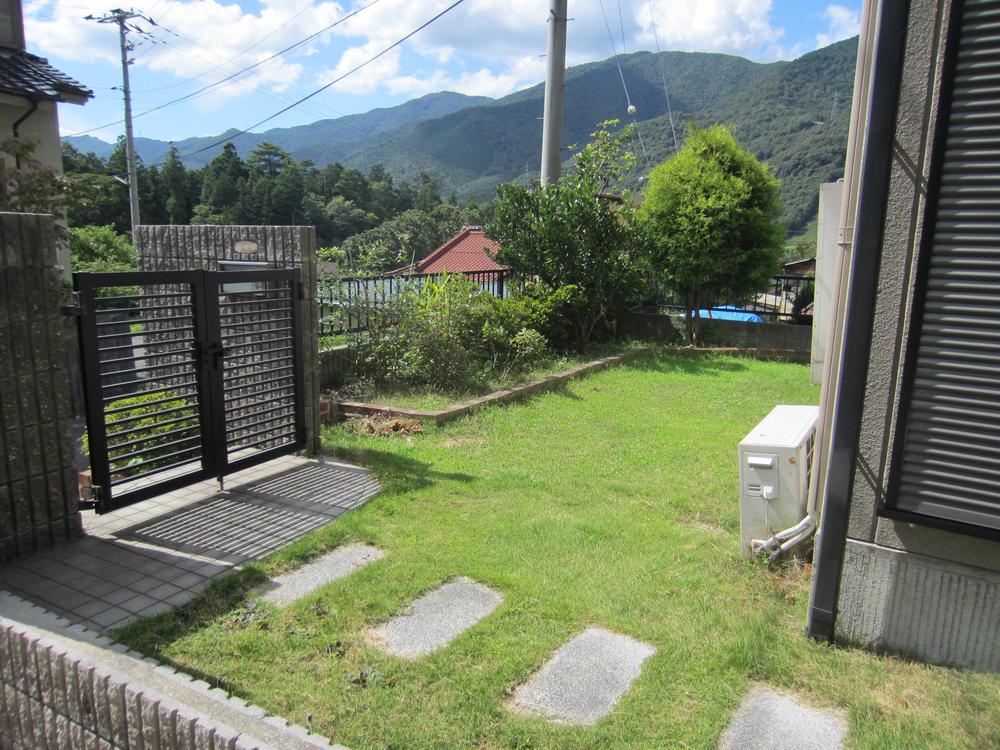 Local (September 2012) shooting
現地(2012年9月)撮影
View photos from the dwelling unit住戸からの眺望写真 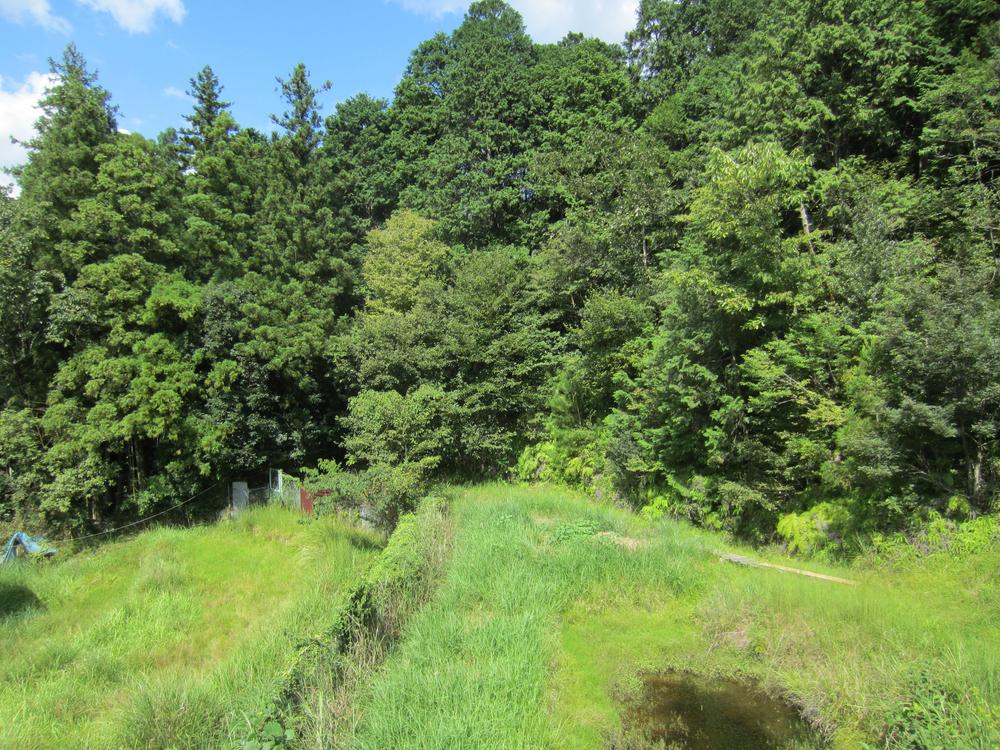 View from local (September 2012) shooting
現地からの眺望(2012年9月)撮影
Other localその他現地 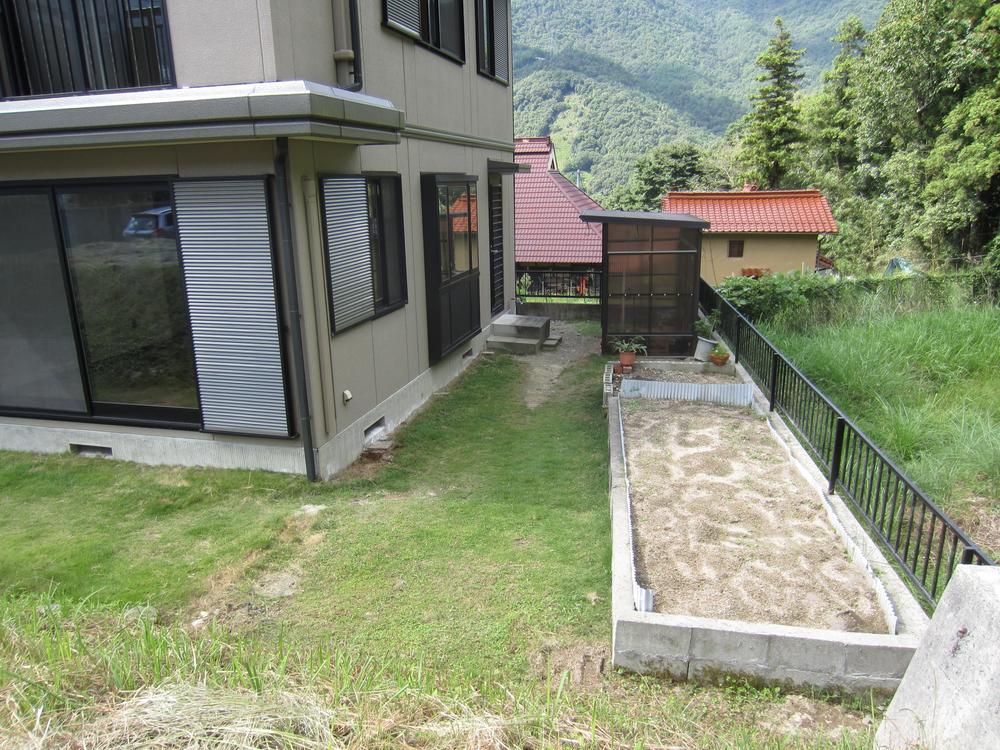 Local (September 2012) shooting
現地(2012年9月)撮影
Non-living roomリビング以外の居室 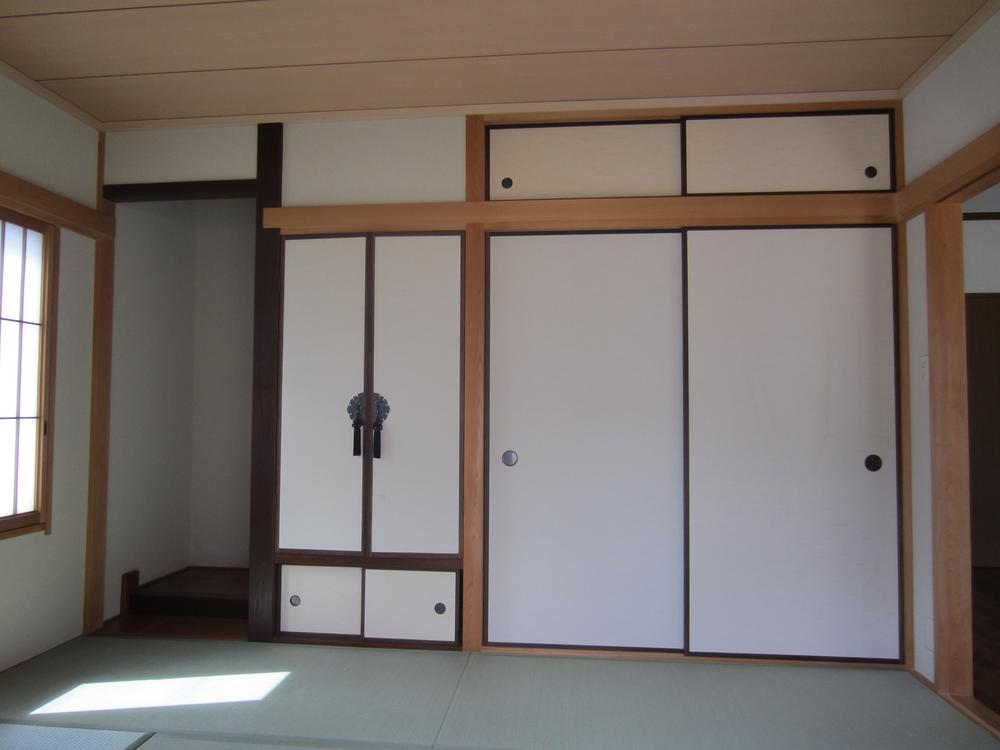 Indoor (September 2012) shooting
室内(2012年9月)撮影
Location
| 














