1977February
14.8 million yen, 3LDK, 74.52 sq m
Used Homes » Chugoku » Hiroshima » Asakita Ku
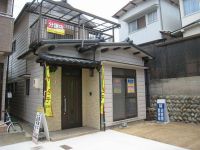 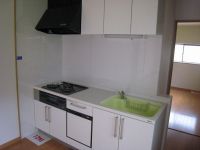
| | Hiroshima, Hiroshima Prefecture Asakita Ku 広島県広島市安佐北区 |
| Bus "Oda Kyoen Teramae" walk 3 minutes バス「小田教円寺前」歩3分 |
| Front of Asakita Ku, Flatland of Kuchitaminami, Parking 2 cars, This completely renovated house. Flat 35 is also available, Since mortgage credit can also be used, Sure you will be satisfied. 安佐北区のフロント、口田南の平地、駐車2台、全面改装済みの家です。フラット35も利用でき、住宅ローン控除も使えるから、きっと満足出来ますよ。 |
Features pickup 特徴ピックアップ | | Seismic fit / Parking two Allowed / Immediate Available / Super close / Interior and exterior renovation / Facing south / A quiet residential area / Around traffic fewer / 2-story / The window in the bathroom / Ventilation good / Flat terrain 耐震適合 /駐車2台可 /即入居可 /スーパーが近い /内外装リフォーム /南向き /閑静な住宅地 /周辺交通量少なめ /2階建 /浴室に窓 /通風良好 /平坦地 | Price 価格 | | 14.8 million yen 1480万円 | Floor plan 間取り | | 3LDK 3LDK | Units sold 販売戸数 | | 1 units 1戸 | Land area 土地面積 | | 106 sq m (registration) 106m2(登記) | Building area 建物面積 | | 74.52 sq m (registration) 74.52m2(登記) | Driveway burden-road 私道負担・道路 | | Nothing 無 | Completion date 完成時期(築年月) | | February 1977 1977年2月 | Address 住所 | | Hiroshima, Hiroshima Prefecture Asakita Ku Kuchitaminami 3 広島県広島市安佐北区口田南3 | Traffic 交通 | | Bus "Oda Kyoen Teramae" walk 3 minutes バス「小田教円寺前」歩3分 | Contact お問い合せ先 | | TEL: 0800-603-1502 [Toll free] mobile phone ・ Also available from PHS
Caller ID is not notified
Please contact the "saw SUUMO (Sumo)"
If it does not lead, If the real estate company TEL:0800-603-1502【通話料無料】携帯電話・PHSからもご利用いただけます
発信者番号は通知されません
「SUUMO(スーモ)を見た」と問い合わせください
つながらない方、不動産会社の方は
| Time residents 入居時期 | | Immediate available 即入居可 | Land of the right form 土地の権利形態 | | Ownership 所有権 | Structure and method of construction 構造・工法 | | Wooden 2-story 木造2階建 | Overview and notices その他概要・特記事項 | | Parking: car space 駐車場:カースペース | Company profile 会社概要 | | <Mediation> Minister of Land, Infrastructure and Transport (6) No. 004315 (Corporation) Hiroshima Prefecture Building Lots and Buildings Transaction Business Association China district Real Estate Fair Trade Council member Totate home sales (Ltd.) north office Yubinbango731-0103 Hiroshima, Hiroshima Prefecture Asaminami Midorii 5-10-16 <仲介>国土交通大臣(6)第004315号(公社)広島県宅地建物取引業協会会員 中国地区不動産公正取引協議会加盟トータテ住宅販売(株)北営業所〒731-0103 広島県広島市安佐南区緑井5-10-16 |
Otherその他 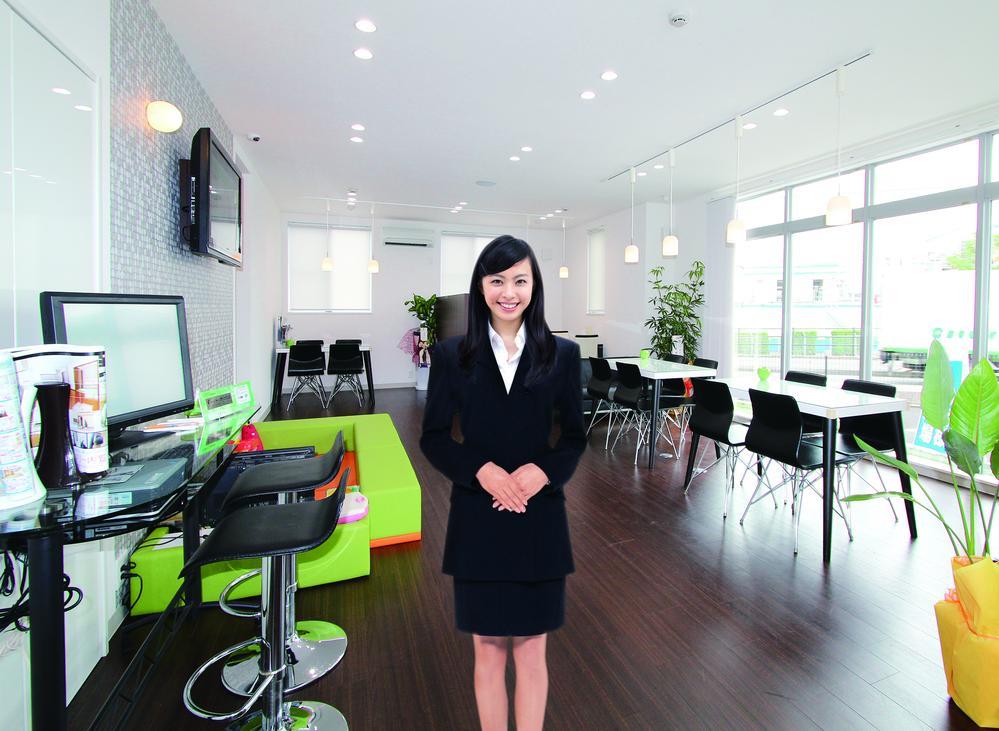 Kitajoho Center Kids Corner ・ Diaper changing table is equipped. Please come in please feel free Families with children
北情報センターはキッズコーナー・おむつ交換台完備です。どうぞご遠慮なくお子様連れでお越しください
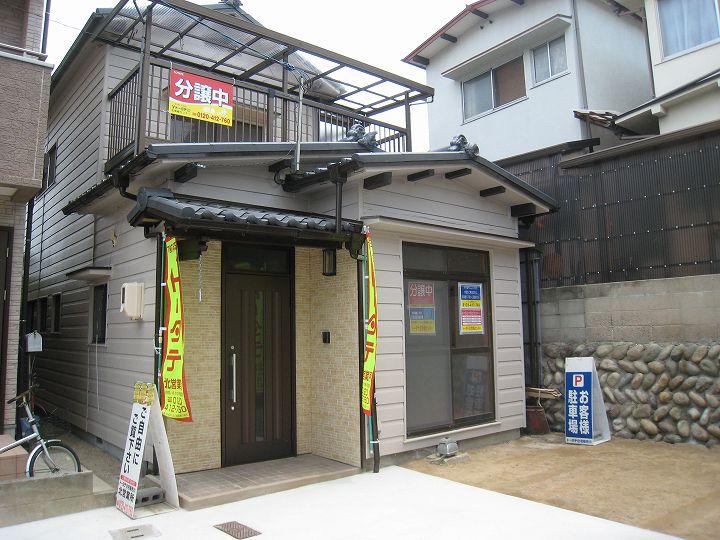 Local appearance photo
現地外観写真
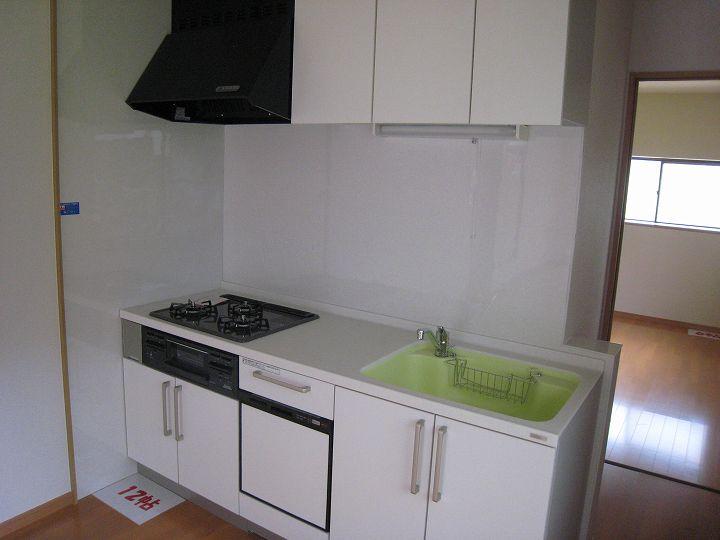 Kitchen
キッチン
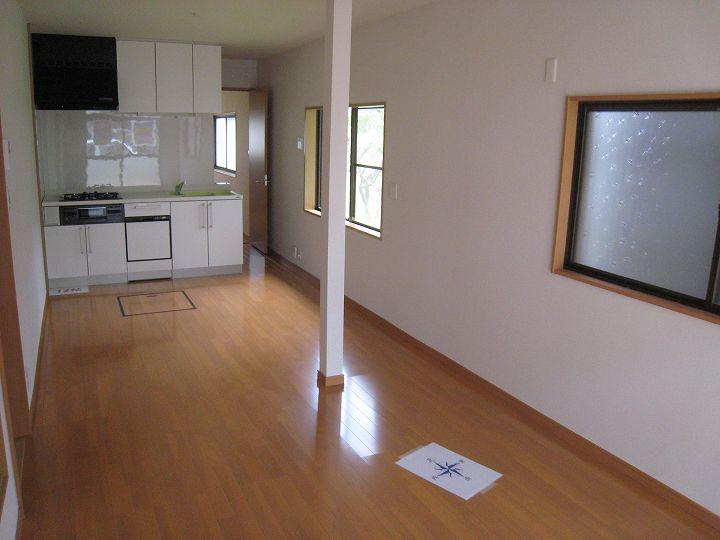 Living
リビング
Floor plan間取り図 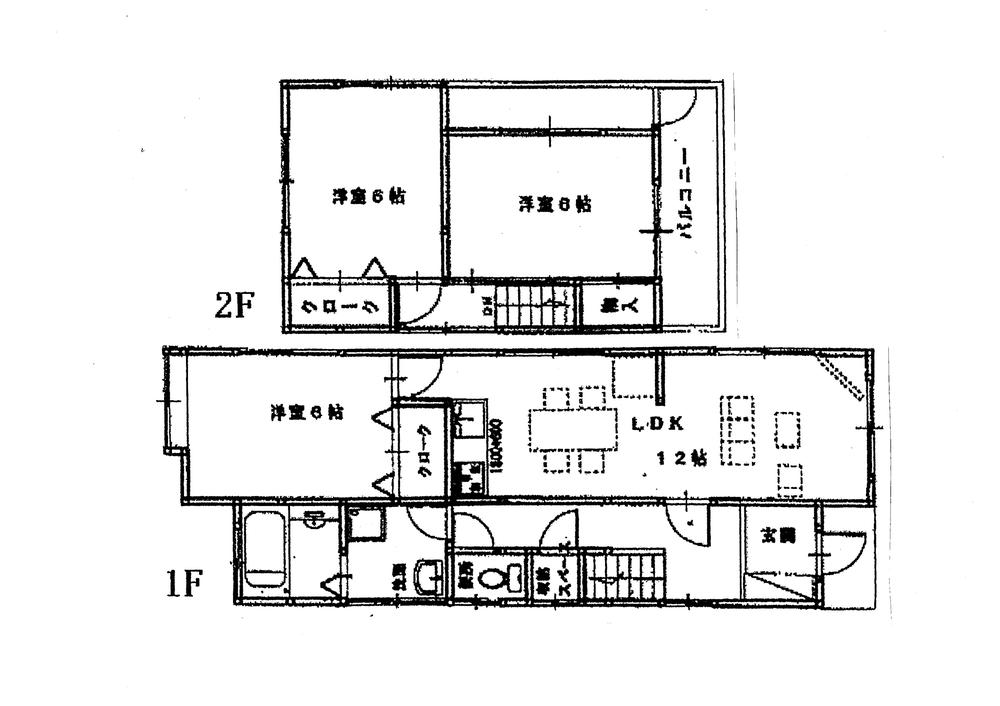 14.8 million yen, 3LDK, Land area 106 sq m , Building area 74.52 sq m
1480万円、3LDK、土地面積106m2、建物面積74.52m2
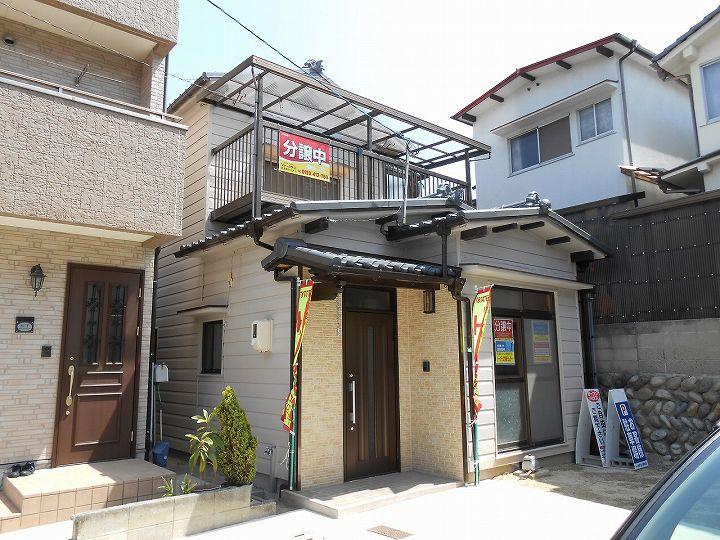 Local appearance photo
現地外観写真
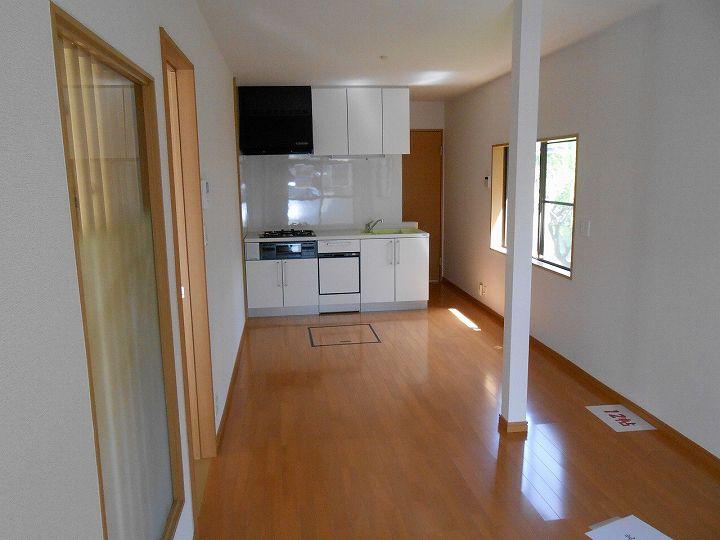 Living
リビング
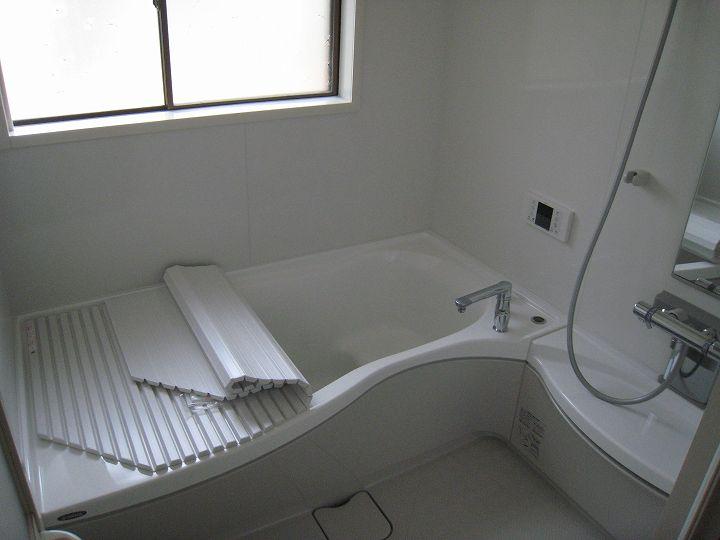 Bathroom
浴室
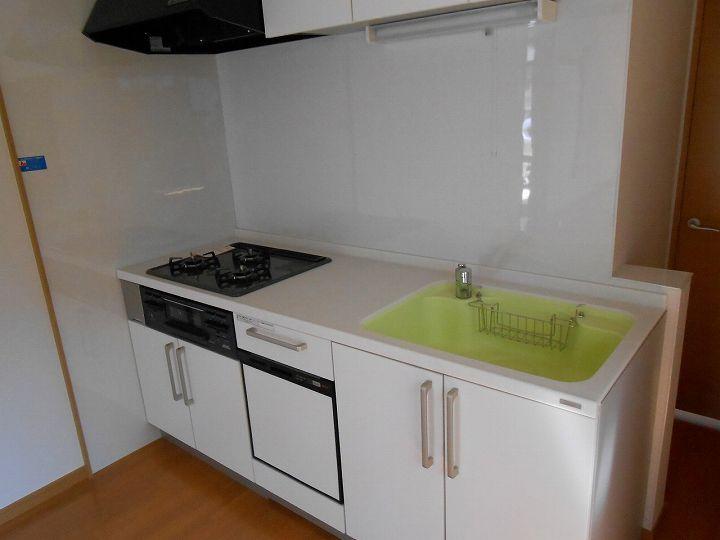 Kitchen
キッチン
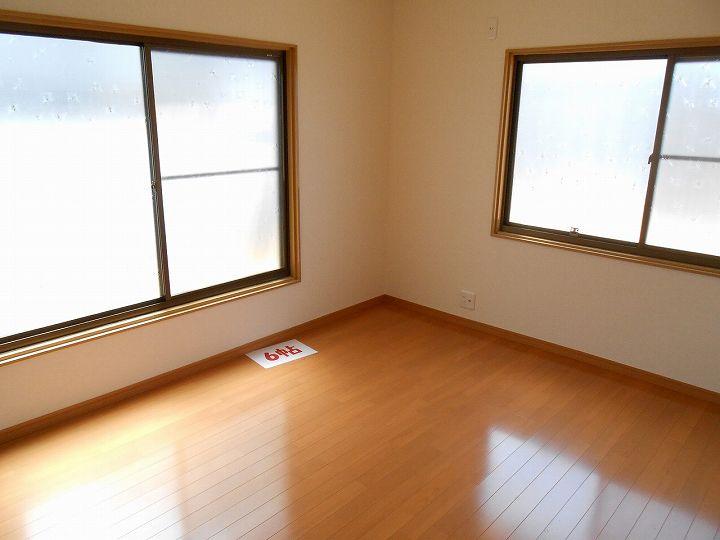 Non-living room
リビング以外の居室
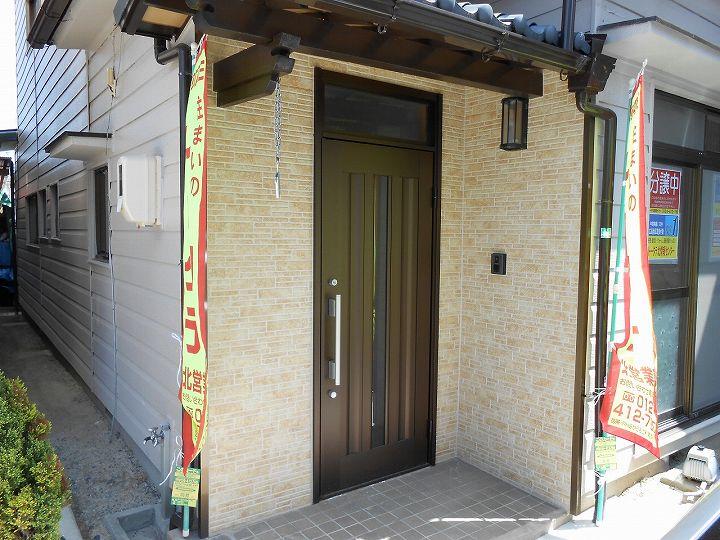 Entrance
玄関
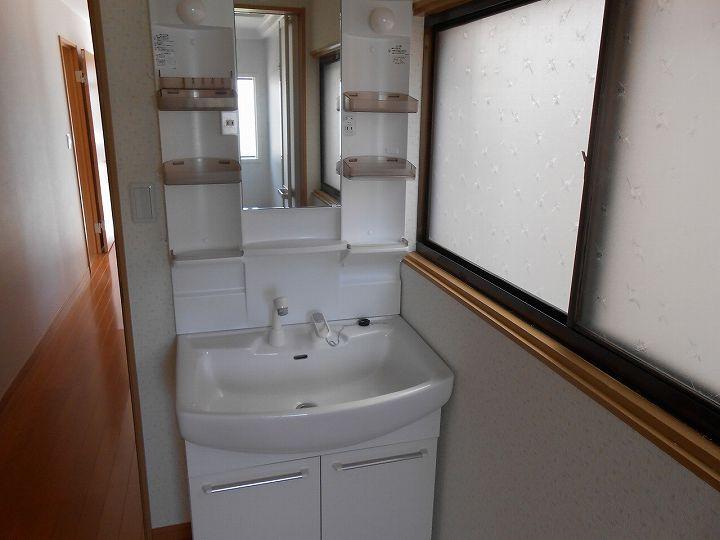 Wash basin, toilet
洗面台・洗面所
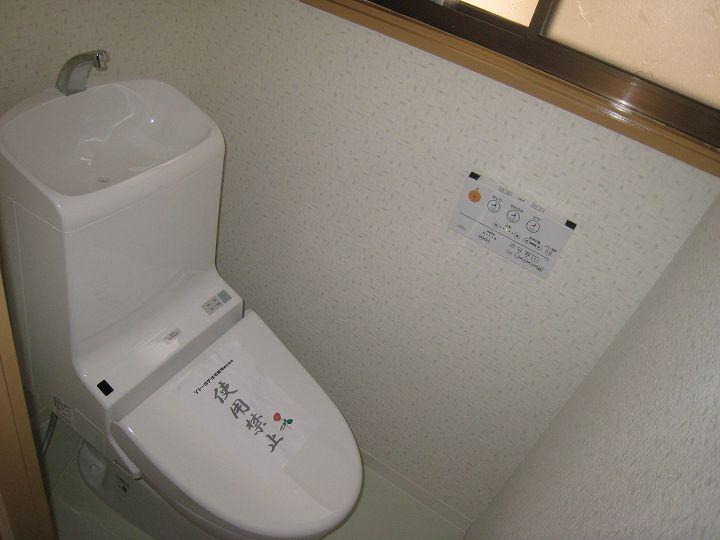 Toilet
トイレ
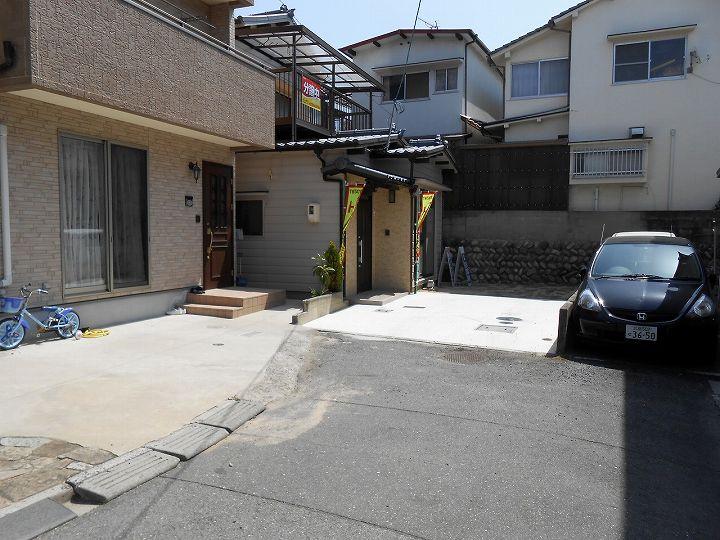 Parking lot
駐車場
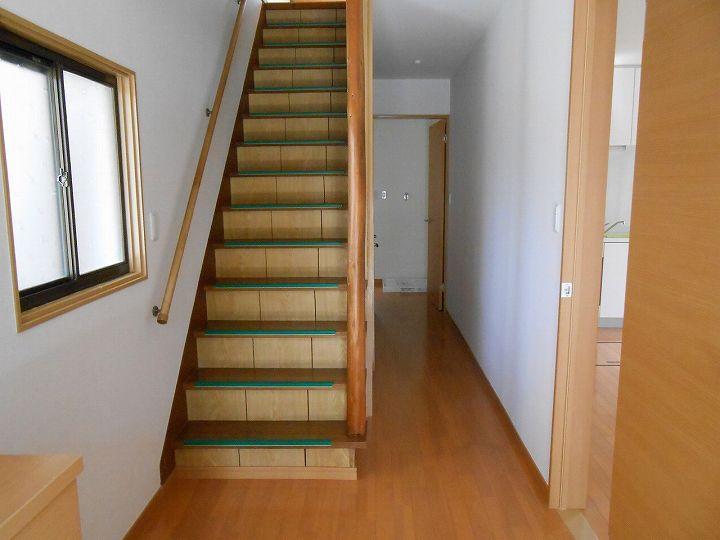 Other introspection
その他内観
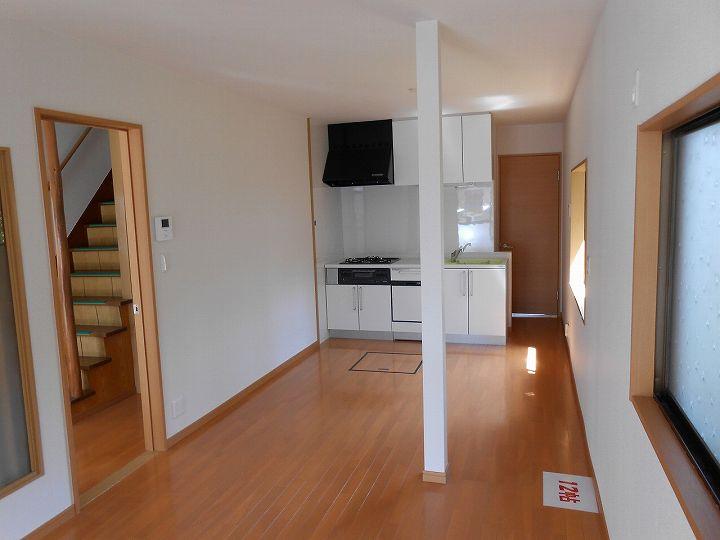 Living
リビング
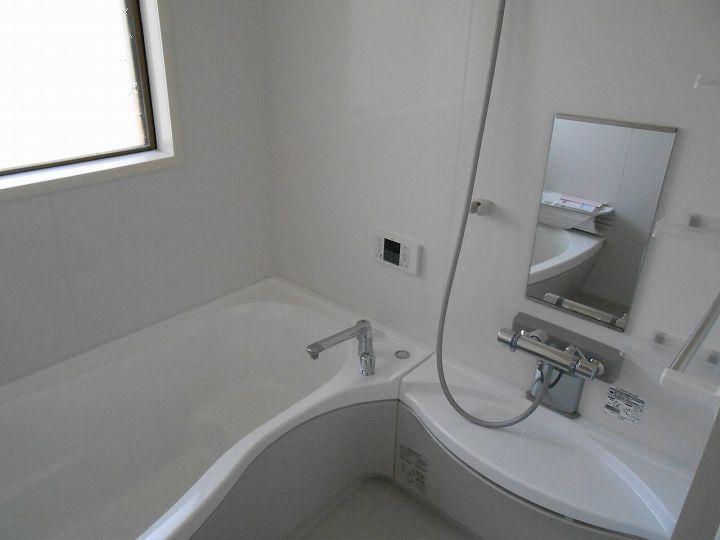 Bathroom
浴室
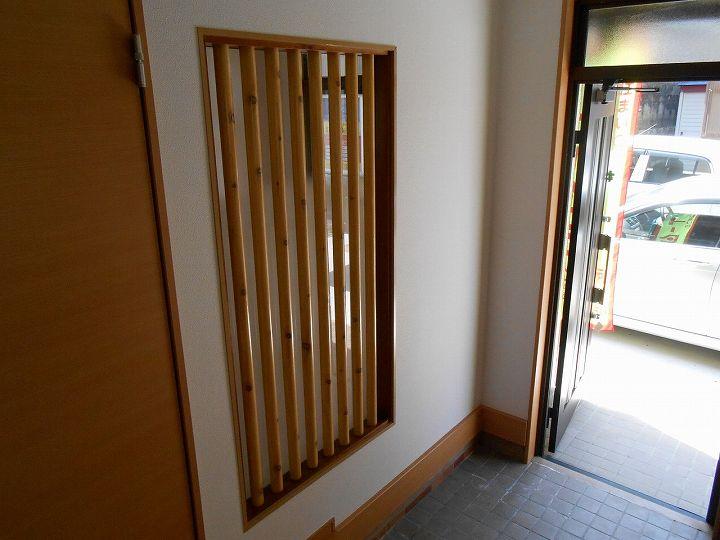 Entrance
玄関
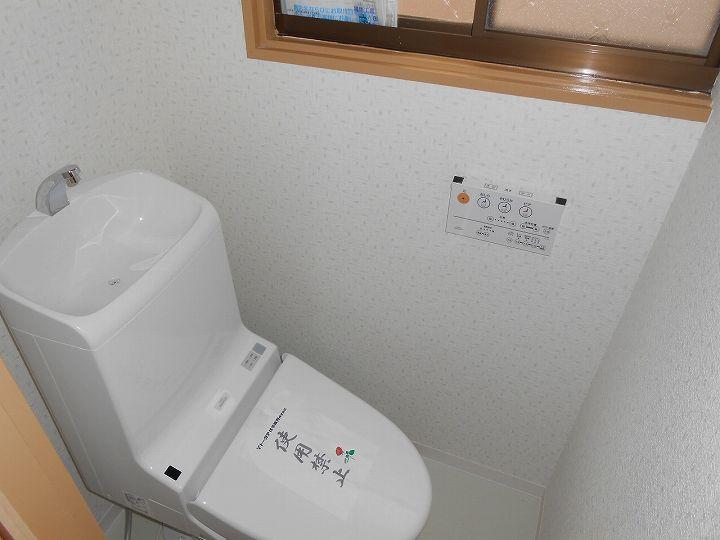 Toilet
トイレ
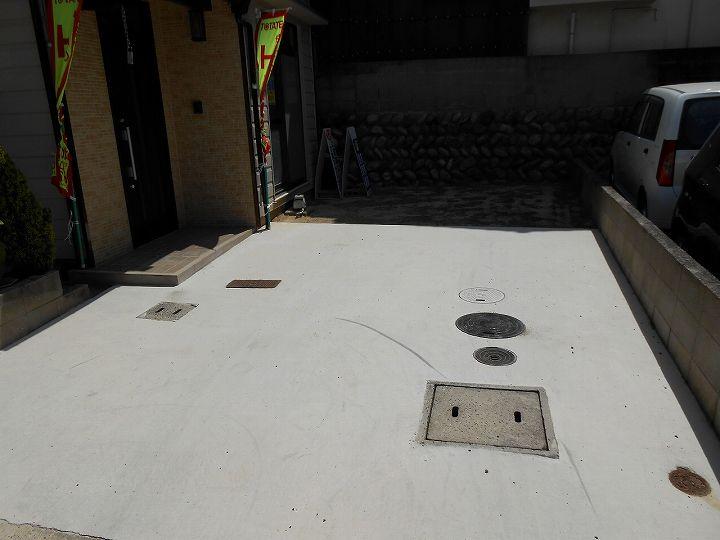 Parking lot
駐車場
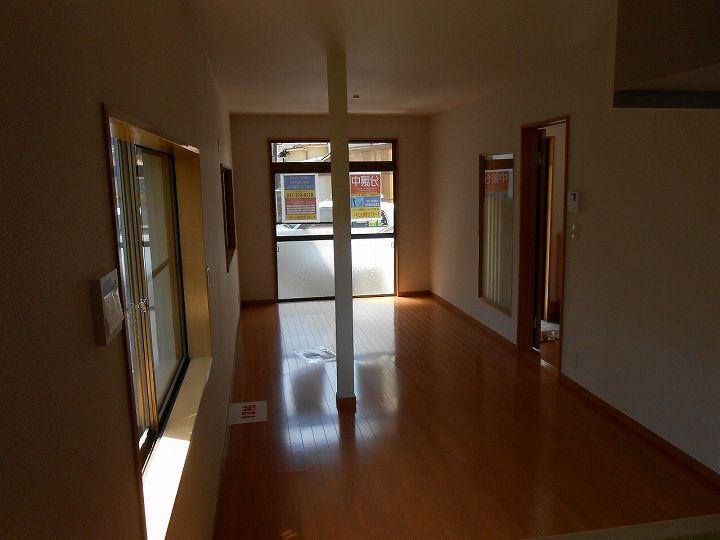 Living
リビング
Location
|






















