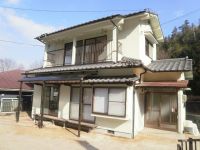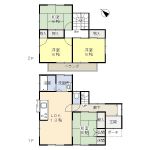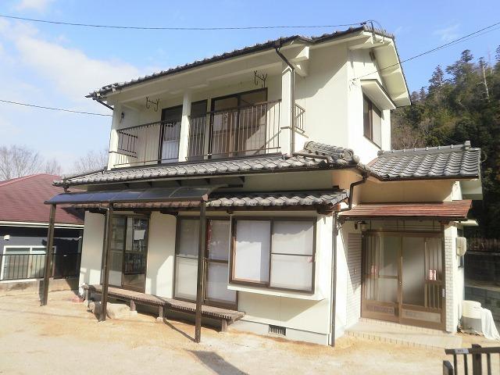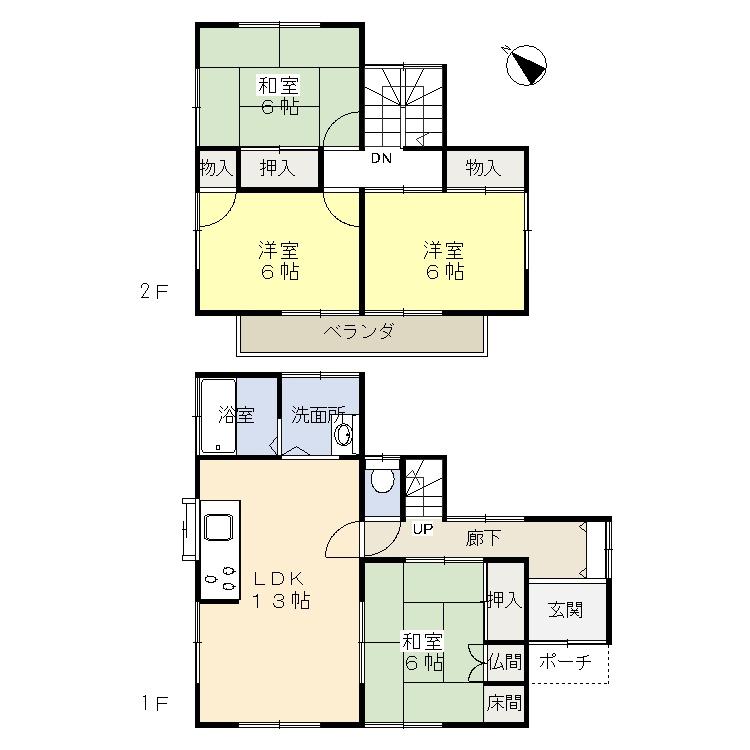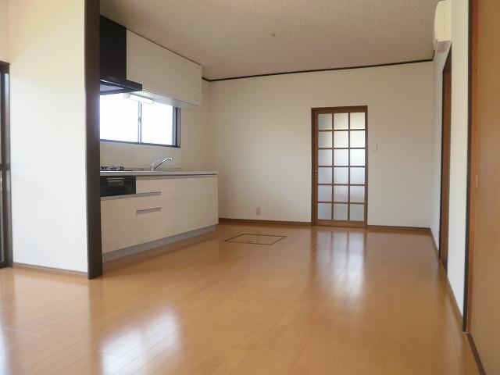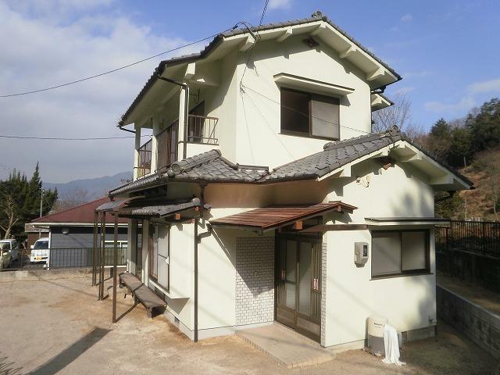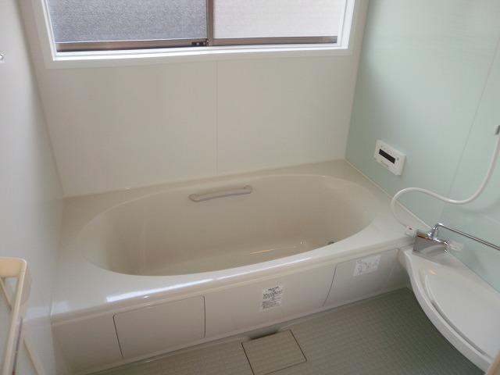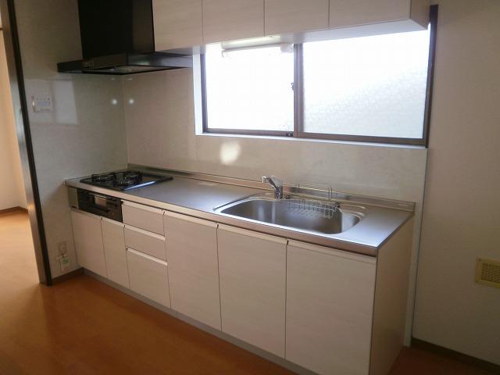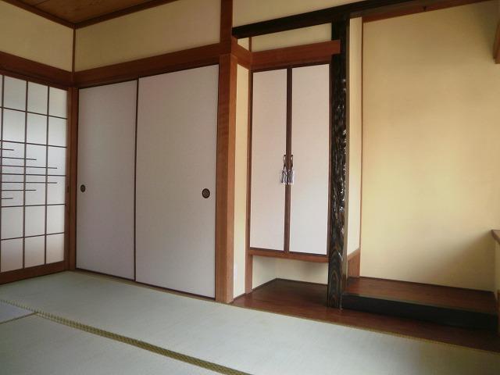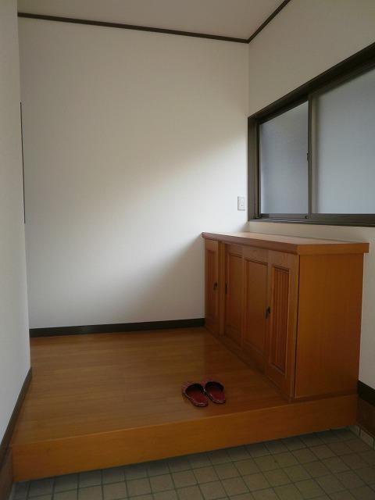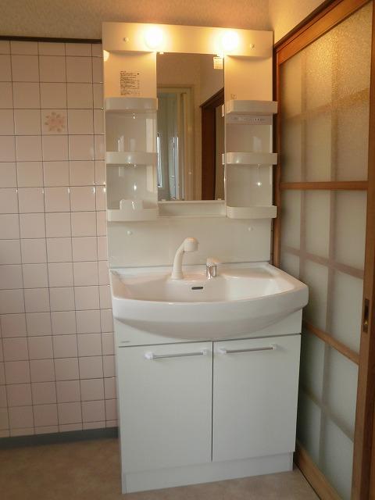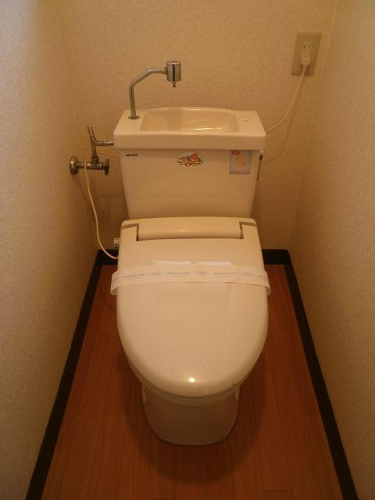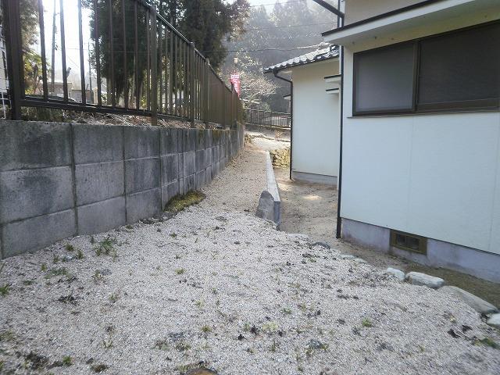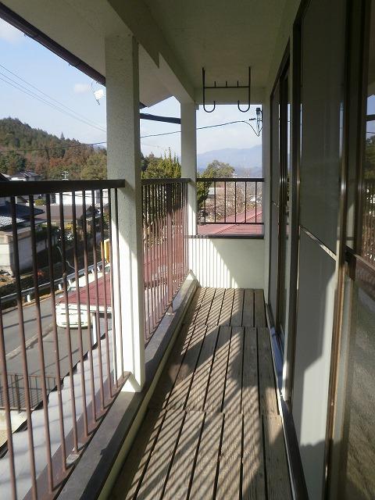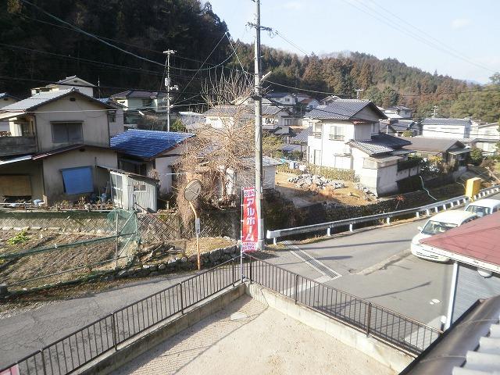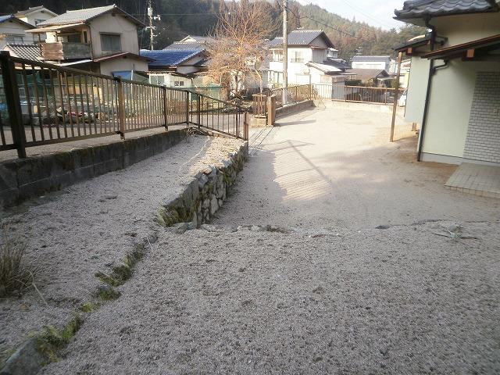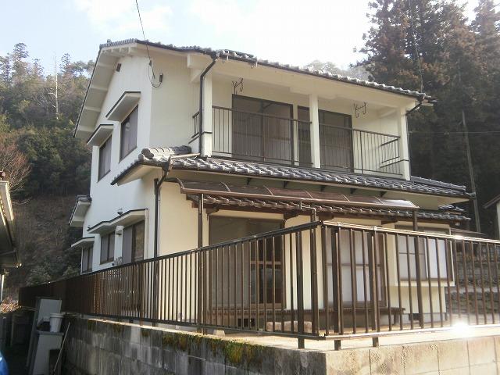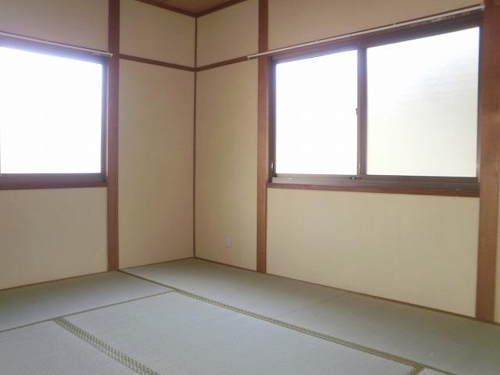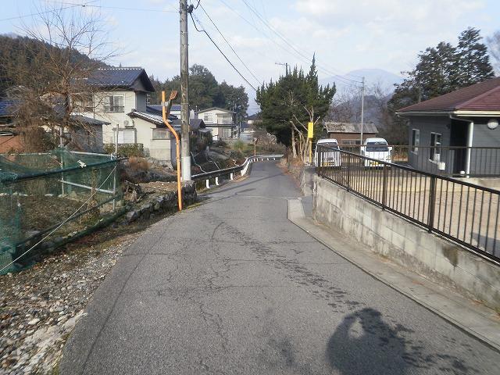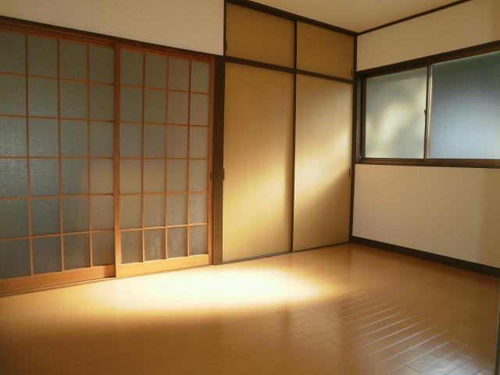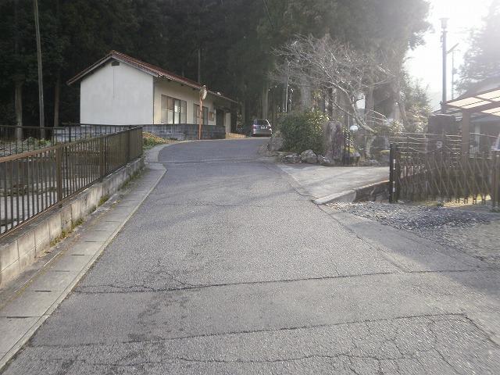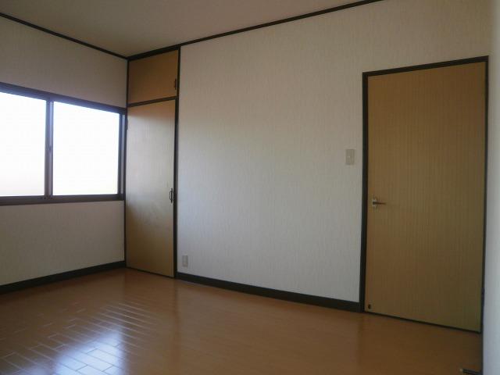|
|
Hiroshima, Hiroshima Prefecture Asakita Ku
広島県広島市安佐北区
|
|
Hiroshima traffic "Kirihara" walk 10 minutes
広島交通「桐原」歩10分
|
|
◆ 2013 January interior renovation completed ・ Water around (system Kitchen ・ unit bus ・ Bathroom vanity ・ Gas water heater) new goods exchange settled ・ Good Easy parking 3 units can be per yang in the southwest-facing!
◆平成25年1月室内リフォーム済・水廻り(システムキッチン・ユニットバス・洗面化粧台・ガス給湯器)新品交換済・南西向きで陽当り良好ラクラク駐車3台可能です!
|
|
● You can also visit the room. If you would like, [Document request] Please apply from the button. ● spacious grounds 70 pyeong ・ LDK flooring also Hakawa to the room, we have a beautiful renovated ● We all rooms lighting fixtures new mounting! ● neighbor is a day care service center ・ Delicious well water, Children in green also will grow freely ● wide veranda and a mini vegetable garden or, There are enough space gardening can enjoy ● to entering the eye green at the location to feel the season of four seasons heart is also optimal properties that soothing
●室内見学もできます。ご希望の場合は、【資料請求】ボタンからお申し込みください。●広々とした敷地70坪・LDKフローリングも貼替して室内は綺麗にリフォームしております●全室照明器具新品取付しました!●お隣はデイケアサービスセンターです・おいしい井戸水、緑の中で子供達ものびのび育ちます●広いベランダとミニ菜園又は、ガーデニングが楽しめる充分なスペース有ります●四季折々の季節を感じるロケーションで目に入る緑に心も休まる最適な物件です
|
Features pickup 特徴ピックアップ | | Parking three or more possible / Immediate Available / Land 50 square meters or more / Interior renovation / Yang per good / Southwestward 駐車3台以上可 /即入居可 /土地50坪以上 /内装リフォーム /陽当り良好 /南西向き |
Event information イベント情報 | | (Please be sure to ask in advance) (事前に必ずお問い合わせください) |
Price 価格 | | 9 million yen 900万円 |
Floor plan 間取り | | 4LDK 4LDK |
Units sold 販売戸数 | | 1 units 1戸 |
Total units 総戸数 | | 1 units 1戸 |
Land area 土地面積 | | 233.45 sq m (70.61 tsubo) (Registration) 233.45m2(70.61坪)(登記) |
Building area 建物面積 | | 94.39 sq m (28.55 tsubo) (Registration) 94.39m2(28.55坪)(登記) |
Driveway burden-road 私道負担・道路 | | Nothing, Southwest 4m width (contact the road width 22.5m) 無、南西4m幅(接道幅22.5m) |
Completion date 完成時期(築年月) | | May 1993 1993年5月 |
Address 住所 | | Hiroshima, Hiroshima Prefecture Asakita Ku Kabe-cho Oaza Kirihara 広島県広島市安佐北区可部町大字桐原 |
Traffic 交通 | | Hiroshima traffic "Kirihara" walk 10 minutes JR Kabe Line "Kabe" walk 66 minutes
JR Kabe Line "Nakajima" walk 81 minutes 広島交通「桐原」歩10分JR可部線「可部」歩66分
JR可部線「中島」歩81分
|
Related links 関連リンク | | [Related Sites of this company] 【この会社の関連サイト】 |
Person in charge 担当者より | | Rep Oya 担当者大屋 |
Contact お問い合せ先 | | (Yes) Al Home TEL: 0120-867041 [Toll free] Please contact the "saw SUUMO (Sumo)" (有)アルホームTEL:0120-867041【通話料無料】「SUUMO(スーモ)を見た」と問い合わせください |
Time residents 入居時期 | | Immediate available 即入居可 |
Land of the right form 土地の権利形態 | | Ownership 所有権 |
Structure and method of construction 構造・工法 | | Wooden 2-story 木造2階建 |
Renovation リフォーム | | January 2013 interior renovation completed (kitchen ・ bathroom ・ wall ・ floor ・ all rooms ・ House cleaning) 2013年1月内装リフォーム済(キッチン・浴室・壁・床・全室・ハウスクリーニング) |
Use district 用途地域 | | City planning area outside 都市計画区域外 |
Other limitations その他制限事項 | | Residential land development construction regulation area 宅地造成工事規制区域 |
Overview and notices その他概要・特記事項 | | Contact: Oya, Facilities: Well, Individual LPG, Parking: car space 担当者:大屋、設備:井戸、個別LPG、駐車場:カースペース |
Company profile 会社概要 | | <Mediation> Governor of Hiroshima Prefecture (7) No. 006704 (with) Al Home Yubinbango739-1733 Hiroshima, Hiroshima Prefecture Asakita Ku Kuchitaminami 3-2-18 <仲介>広島県知事(7)第006704号(有)アルホーム〒739-1733 広島県広島市安佐北区口田南3-2-18 |
