Used Homes » Chugoku » Hiroshima » Asakita Ku
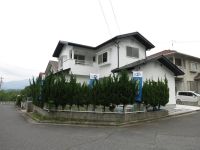 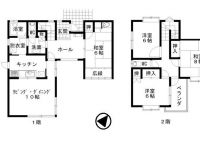
| | Hiroshima, Hiroshima Prefecture Asakita Ku 広島県広島市安佐北区 |
| Hiroden bus "Kirihidai" walk 5 minutes 広電バス「桐陽台」歩5分 |
| ◆ Southeast corner lot (southeast ・ Southwest side 2 interview road) ◆ Day good! A feeling of opening is property ◆ Three on-site worth parking space Yes ◆東南角地(東南・南西側2面接道)◆日当り良好!開放感のある物件です◆敷地内3台分駐車スペース有 |
| Interior and exterior renovation content (Heisei 24 August implementation) (interior) system Kitchen ・ Wash basin, New exchange / bathroom, Unit bus new exchange / All rooms Cross Chokawa / Japanese-style room, tatami ・ FusumaChokawa (exterior) outer wall ・ Roof paint replacement 内外装リフォーム内容(平成24年8月実施)(内装)システムキッチン・洗面台、新規交換/浴室、ユニットバス新規交換/全室クロス張替/和室、畳・襖張替(外装)外壁・屋根部分塗装替え |
Features pickup 特徴ピックアップ | | Parking three or more possible / Land 50 square meters or more / It is close to Tennis Court / Interior and exterior renovation / Interior renovation / System kitchen / Yang per good / A quiet residential area / Or more before road 6m / Corner lot / Washbasin with shower / Toilet 2 places / Exterior renovation / 2-story / Nantei / Leafy residential area / Ventilation good / All rooms are two-sided lighting 駐車3台以上可 /土地50坪以上 /テニスコートが近い /内外装リフォーム /内装リフォーム /システムキッチン /陽当り良好 /閑静な住宅地 /前道6m以上 /角地 /シャワー付洗面台 /トイレ2ヶ所 /外装リフォーム /2階建 /南庭 /緑豊かな住宅地 /通風良好 /全室2面採光 | Price 価格 | | 16,980,000 yen 1698万円 | Floor plan 間取り | | 4LDK 4LDK | Units sold 販売戸数 | | 1 units 1戸 | Land area 土地面積 | | 188.31 sq m (registration) 188.31m2(登記) | Building area 建物面積 | | 112.4 sq m (registration) 112.4m2(登記) | Driveway burden-road 私道負担・道路 | | Nothing, Southeast 6m width, Southwest 6m width 無、南東6m幅、南西6m幅 | Completion date 完成時期(築年月) | | October 1989 1989年10月 | Address 住所 | | Hiroshima, Hiroshima Prefecture Asakita Ku Miirihigashi 2 広島県広島市安佐北区三入東2 | Traffic 交通 | | Hiroden bus "Kirihidai" walk 5 minutes 広電バス「桐陽台」歩5分 | Contact お問い合せ先 | | TEL: 0120-381182 [Toll free] Please contact the "saw SUUMO (Sumo)" TEL:0120-381182【通話料無料】「SUUMO(スーモ)を見た」と問い合わせください | Building coverage, floor area ratio 建ぺい率・容積率 | | Fifty percent ・ Hundred percent 50%・100% | Time residents 入居時期 | | Consultation 相談 | Land of the right form 土地の権利形態 | | Ownership 所有権 | Structure and method of construction 構造・工法 | | Wooden 2-story 木造2階建 | Renovation リフォーム | | August interior renovation completed (Kitchen 2012 ・ bathroom ・ wall ・ all rooms ・ Washbasin new), August 2012 exterior renovation completed (outer wall ・ roof) 2012年8月内装リフォーム済(キッチン・浴室・壁・全室・洗面台新設)、2012年8月外装リフォーム済(外壁・屋根) | Use district 用途地域 | | One low-rise 1種低層 | Other limitations その他制限事項 | | Residential land development construction regulation area 宅地造成工事規制区域 | Overview and notices その他概要・特記事項 | | Facilities: Public Water Supply, This sewage, Parking: car space 設備:公営水道、本下水、駐車場:カースペース | Company profile 会社概要 | | <Mediation> Governor of Hiroshima Prefecture (1) No. 010190 (Ltd.) exa Yubinbango730-0036 Hiroshima, Hiroshima Prefecture, Naka-ku, Fukuromachi 5-28 Wako Hiroshima building the fourth floor <仲介>広島県知事(1)第010190号(株)エクサ〒730-0036 広島県広島市中区袋町5-28 和光広島ビル4階 |
Local photos, including front road前面道路含む現地写真 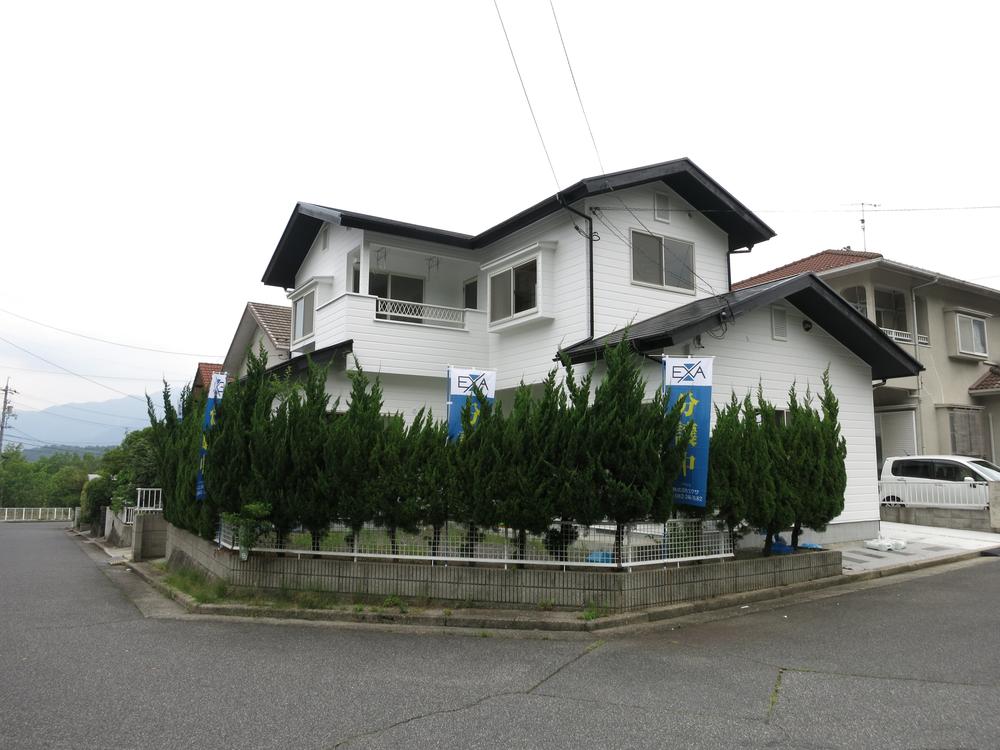 2013 June shooting a bright and open "southeast corner lot"
平成25年6月撮影明るく開放的な「東南角地」
Floor plan間取り図 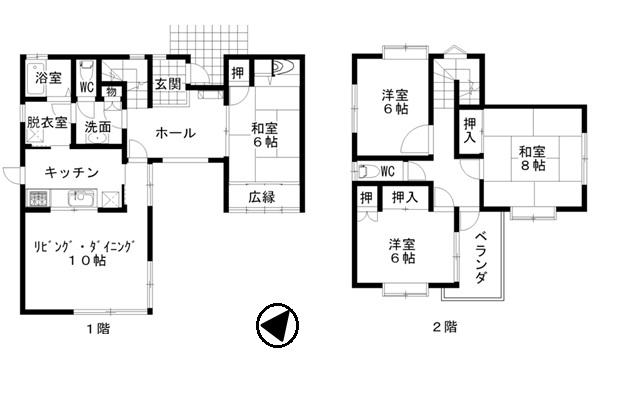 16,980,000 yen, 4LDK, Land area 188.31 sq m , Building area 112.4 sq m ◆ 4LDK, 112.40 square meters (about 34 tsubo)
1698万円、4LDK、土地面積188.31m2、建物面積112.4m2 ◆4LDK、112.40平米(約34坪)
Local appearance photo現地外観写真 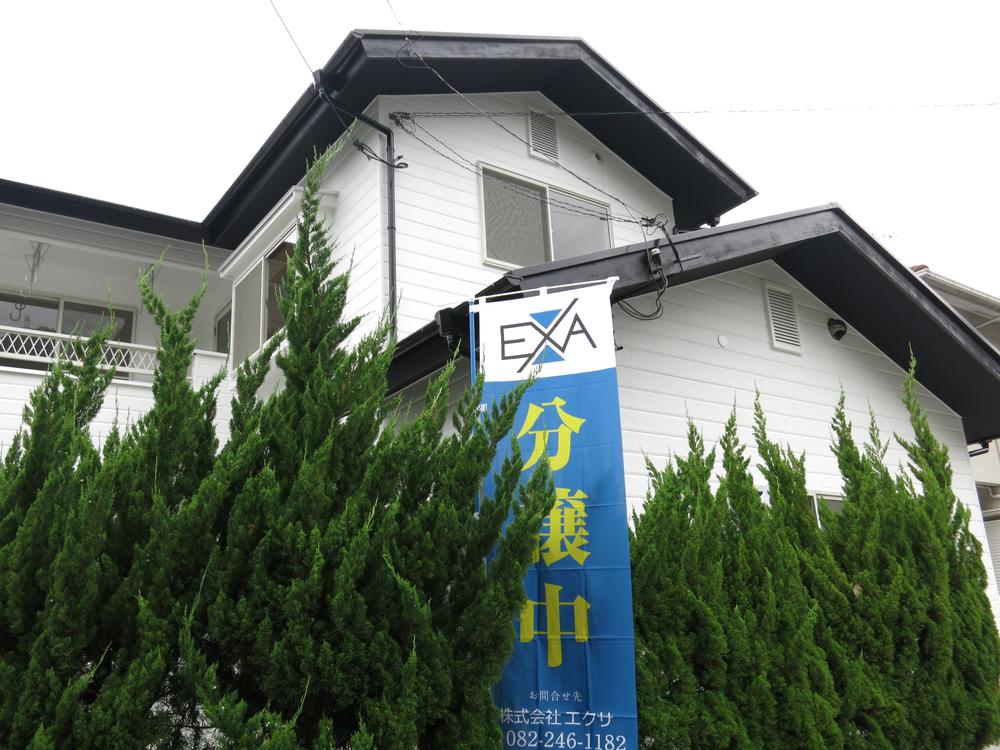 2013 June shooting The outer wall paint sort have been made in August 2012.
平成25年6月撮影
外壁は平成24年8月に塗装替えが行われています。
Livingリビング 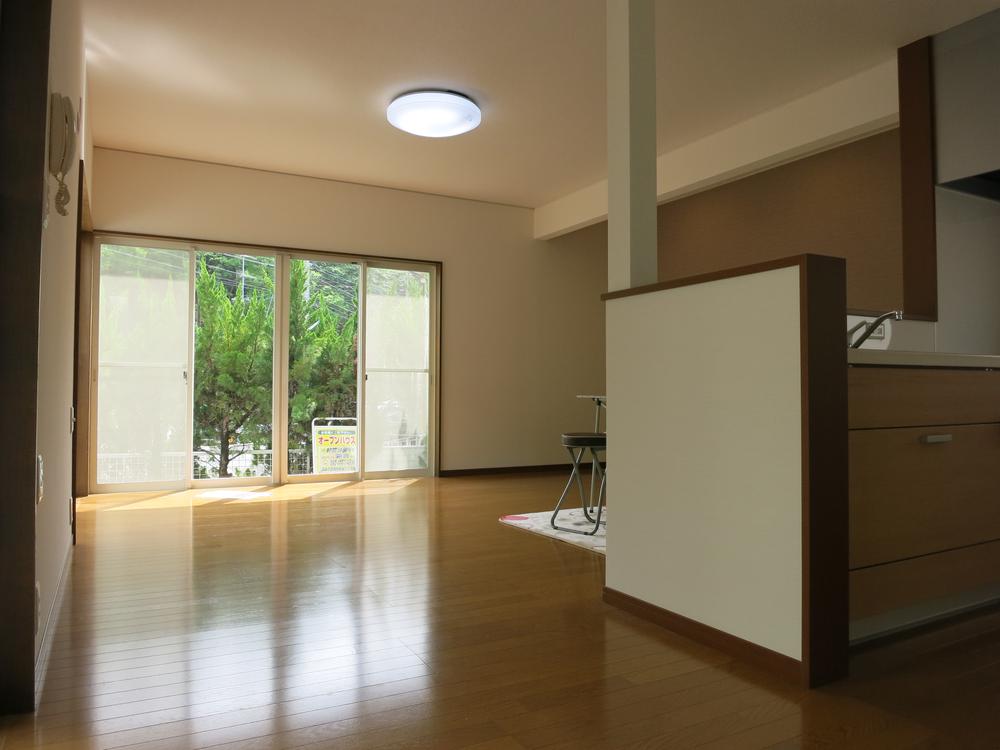 Indoor LDK (2013 June shooting) Bright living room of the two-sided lighting
室内LDK(平成25年6月撮影)
二面採光の明るいリビング
Bathroom浴室 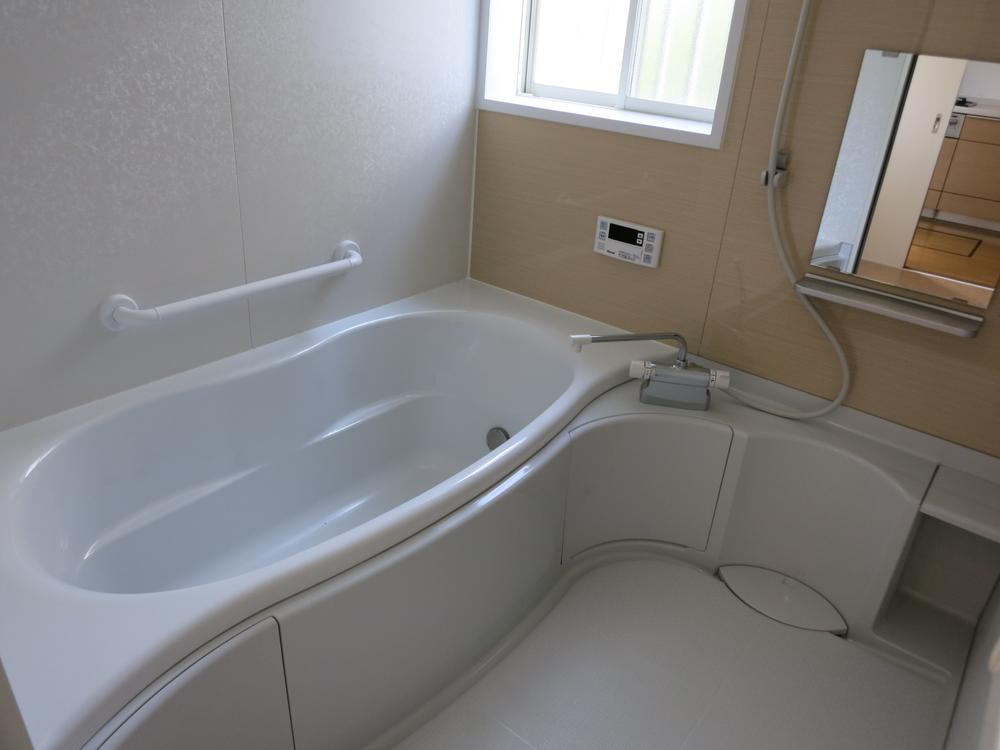 Bright bathroom (2013 June shooting) Bathroom also has a new exchange (2012. August implementation)
明るいバスルーム(平成25年6月撮影)
バスルームも新規交換してます
(平成24年8月実施)
Kitchenキッチン 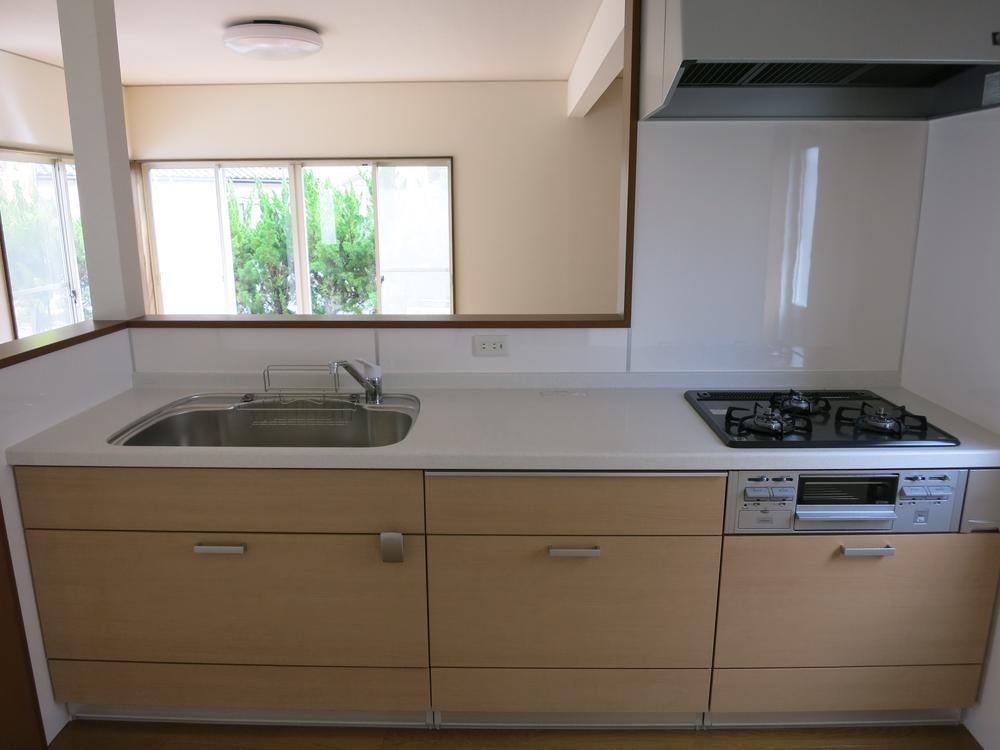 2013 June shooting
平成25年6月撮影
Receipt収納 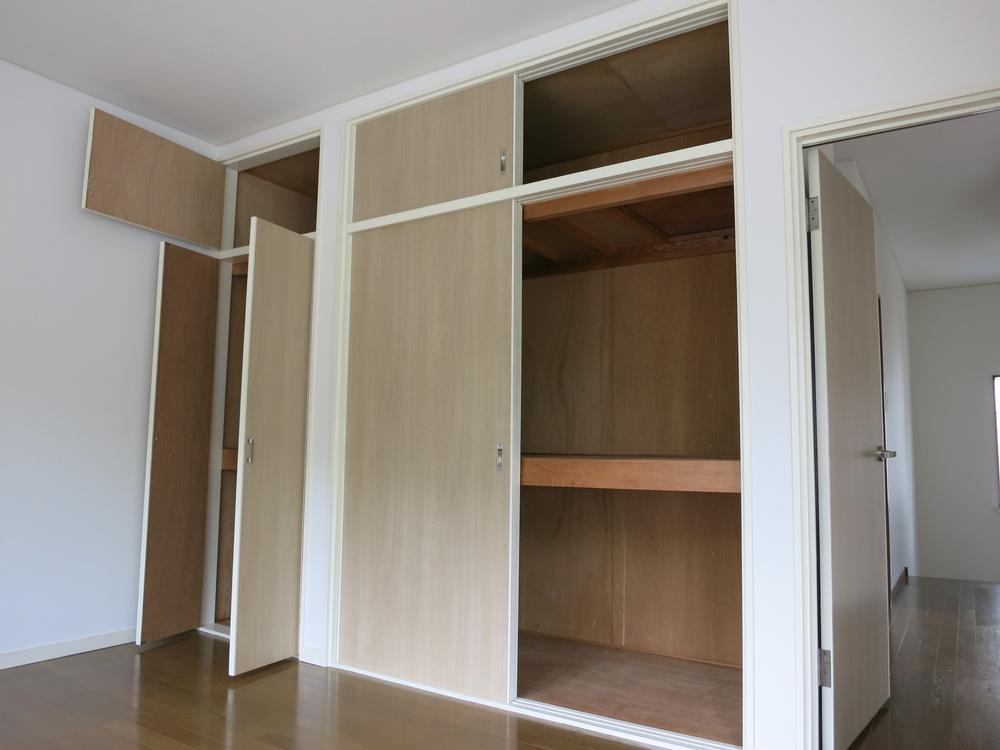 2013 June shooting
平成25年6月撮影
Supermarketスーパー 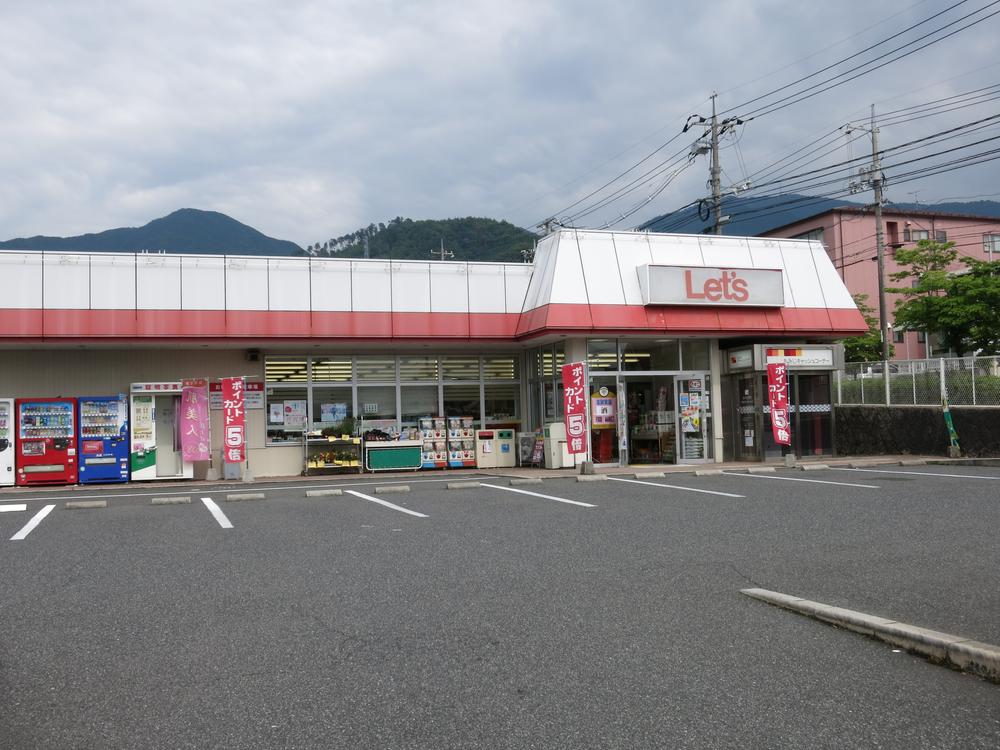 610m to Let Kirihidai shop
レッツ桐陽台店まで610m
View photos from the dwelling unit住戸からの眺望写真 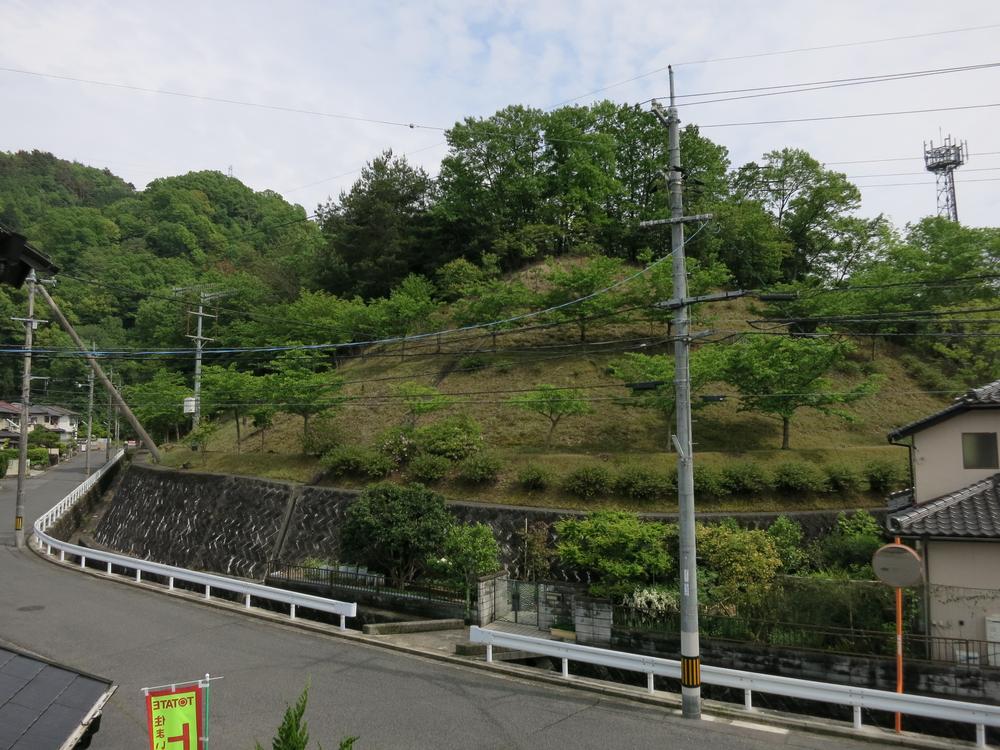 View from the balcony (2013 May shooting)
バルコニーからの眺望(平成25年5月撮影)
Supermarketスーパー 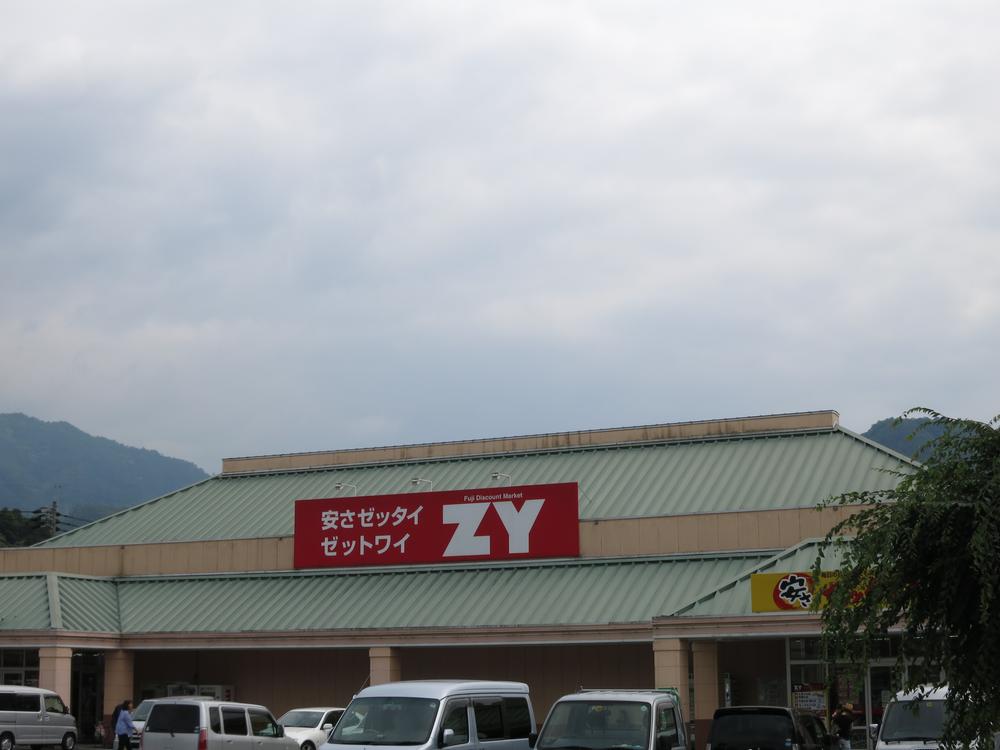 Fuji ・ 2710m to ZY Miiri shop
フジ・ZY三入店まで2710m
High school ・ College高校・高専 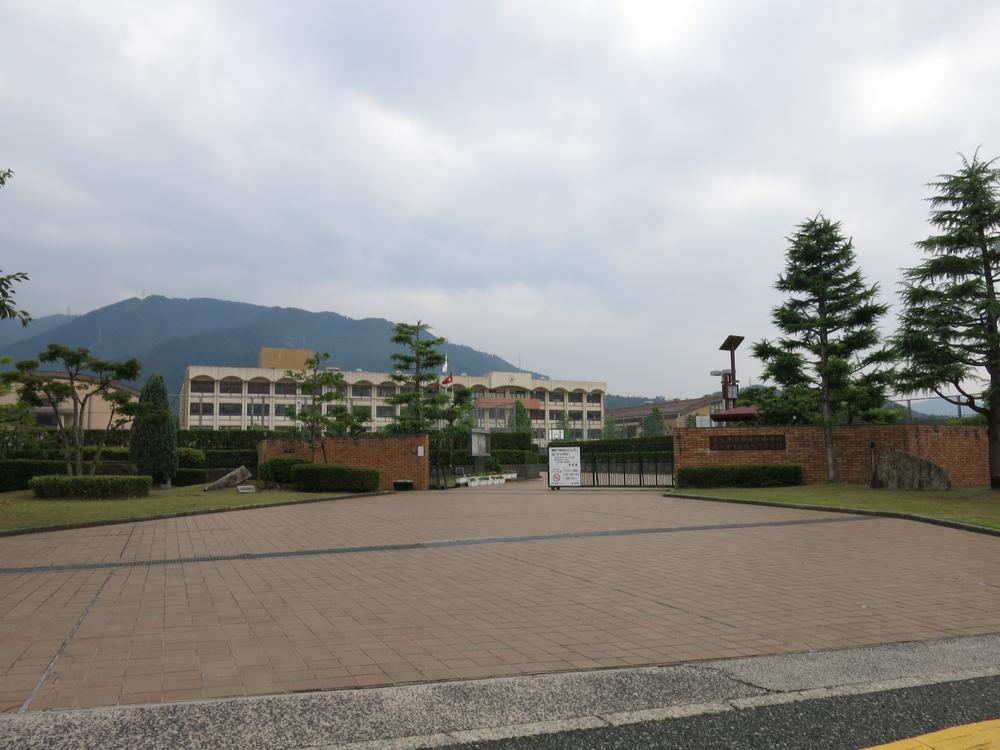 801m to Hiroshima Municipal Asakita High School
広島市立安佐北高校まで801m
Junior high school中学校 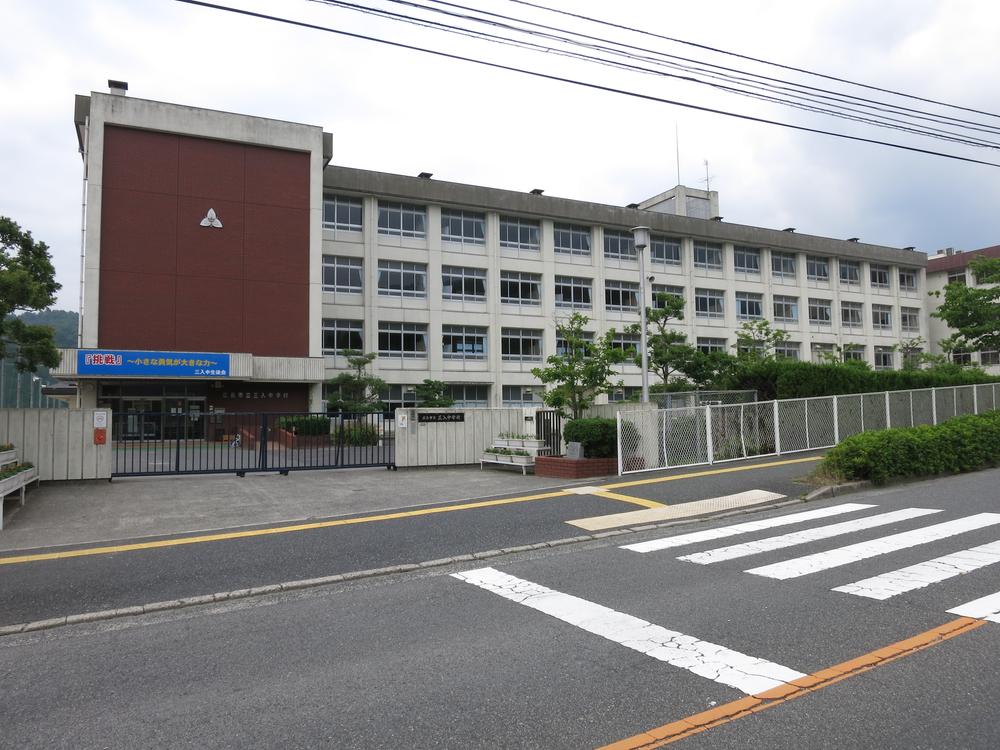 1118m to Hiroshima Municipal Miiri junior high school
広島市立三入中学校まで1118m
Primary school小学校 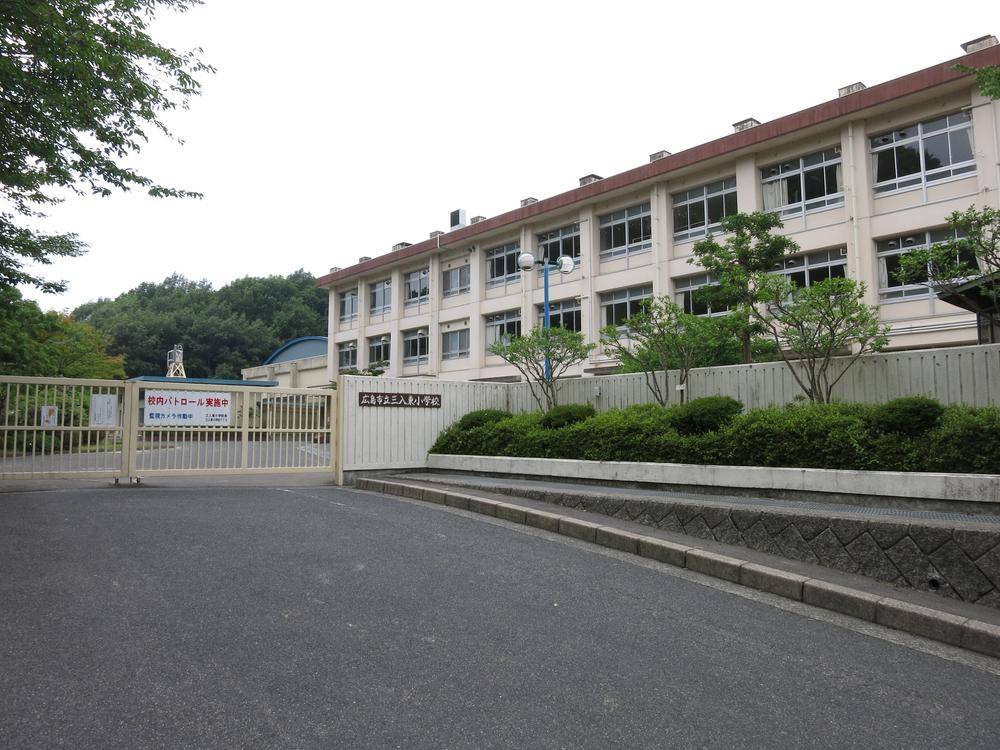 1338m to Hiroshima Municipal Miirihigashi Elementary School
広島市立三入東小学校まで1338m
Kindergarten ・ Nursery幼稚園・保育園 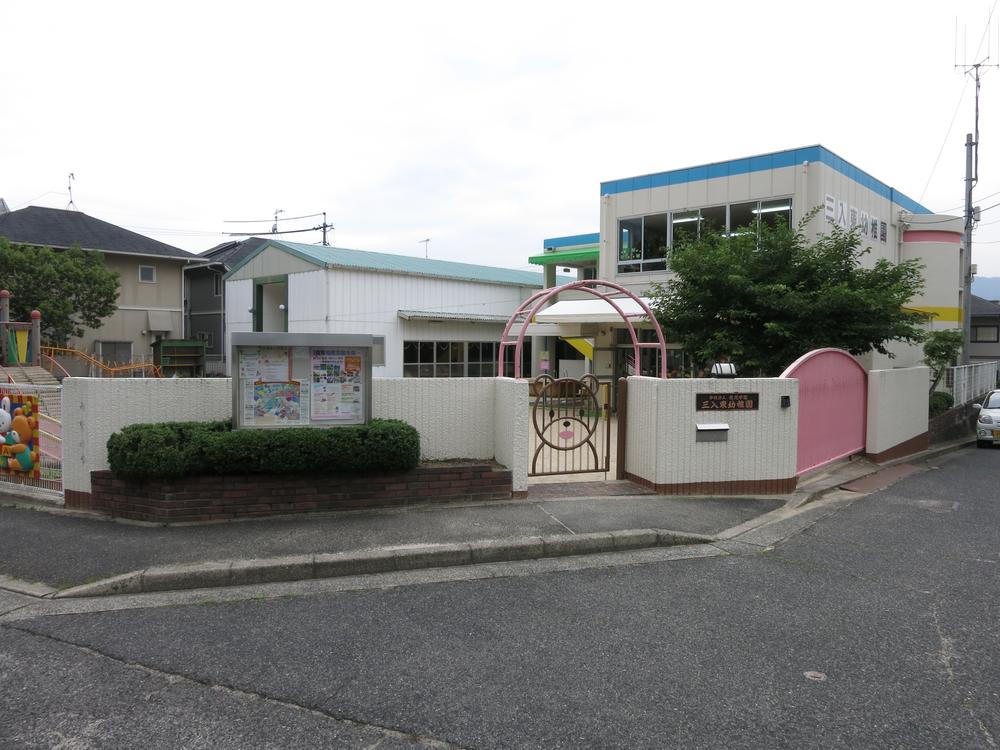 Miirihigashi 290m to kindergarten
三入東幼稚園まで290m
Non-living roomリビング以外の居室 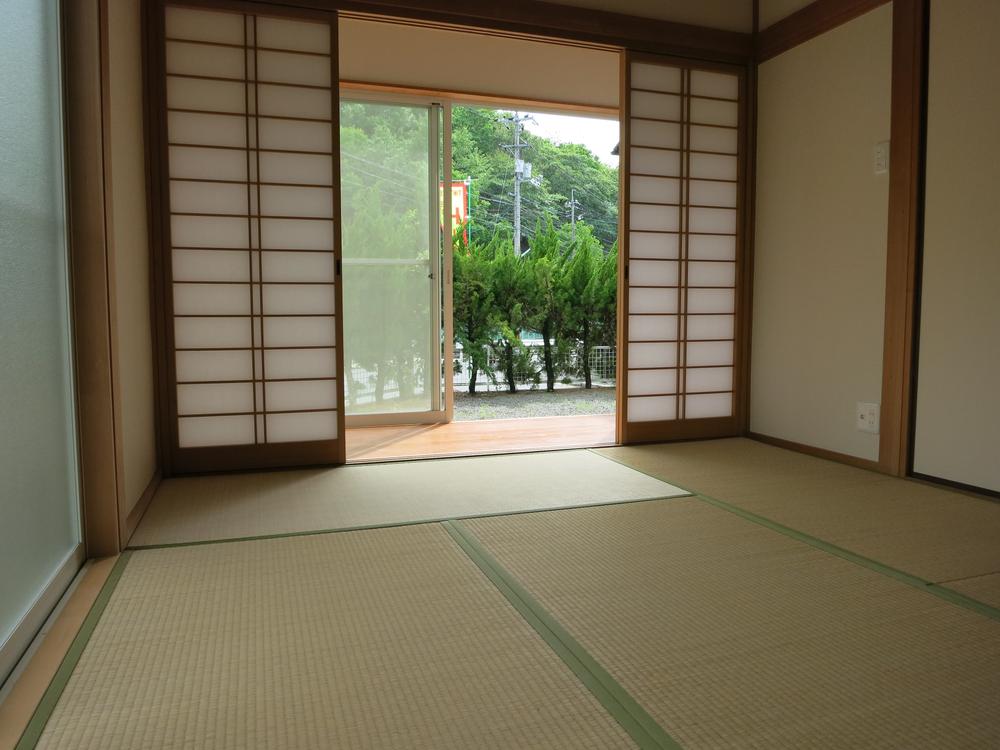 The opening to the first floor Japanese-style room (2013 June shooting) garden from Hiroen is a big bright Japanese-style room.
1階和室(平成25年6月撮影)広縁から庭へ開口部が大きな明るい和室です。
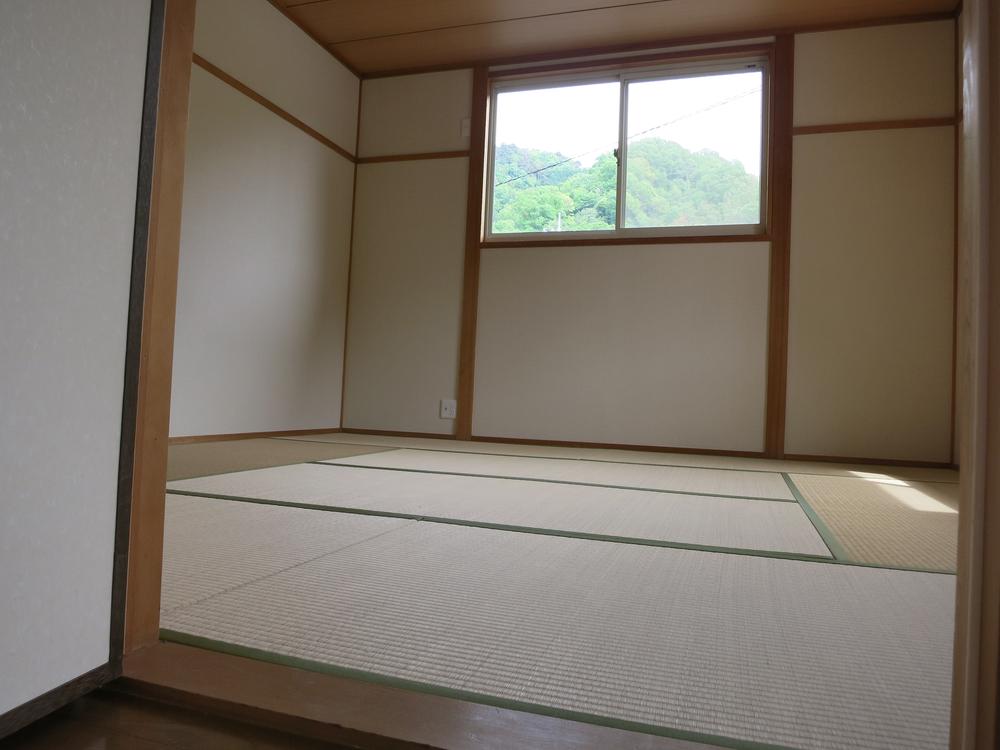 Second floor Japanese-style room (2013 June shooting)
2階和室(平成25年6月撮影)
Garden庭 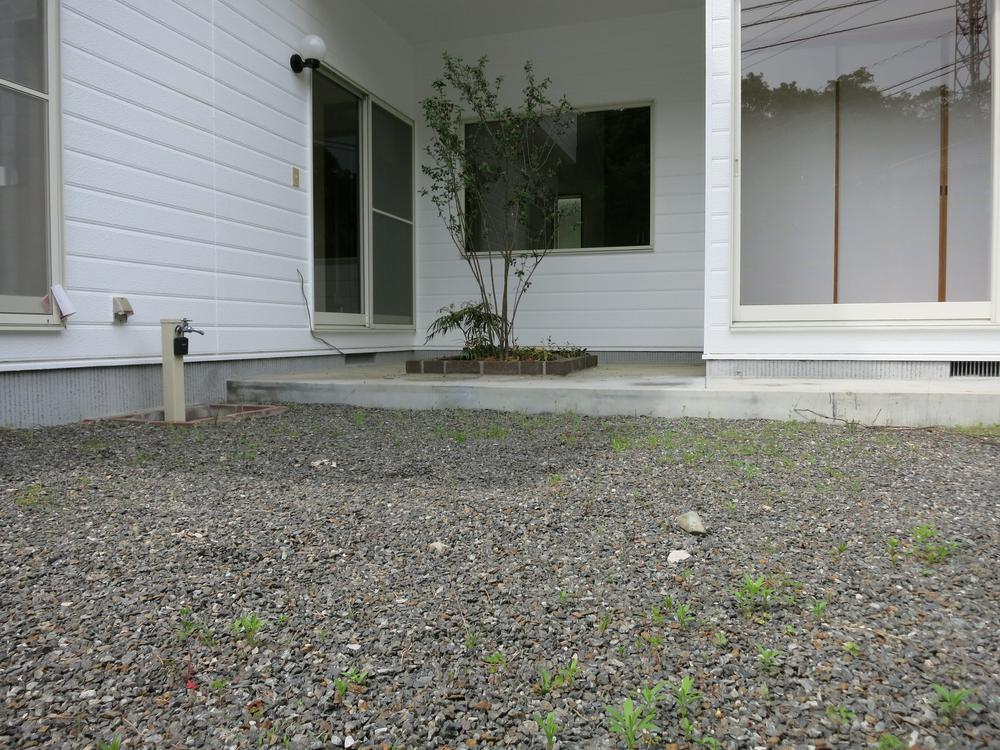 Garden located on the site southeast corner
敷地南東角に位置したお庭
Local appearance photo現地外観写真 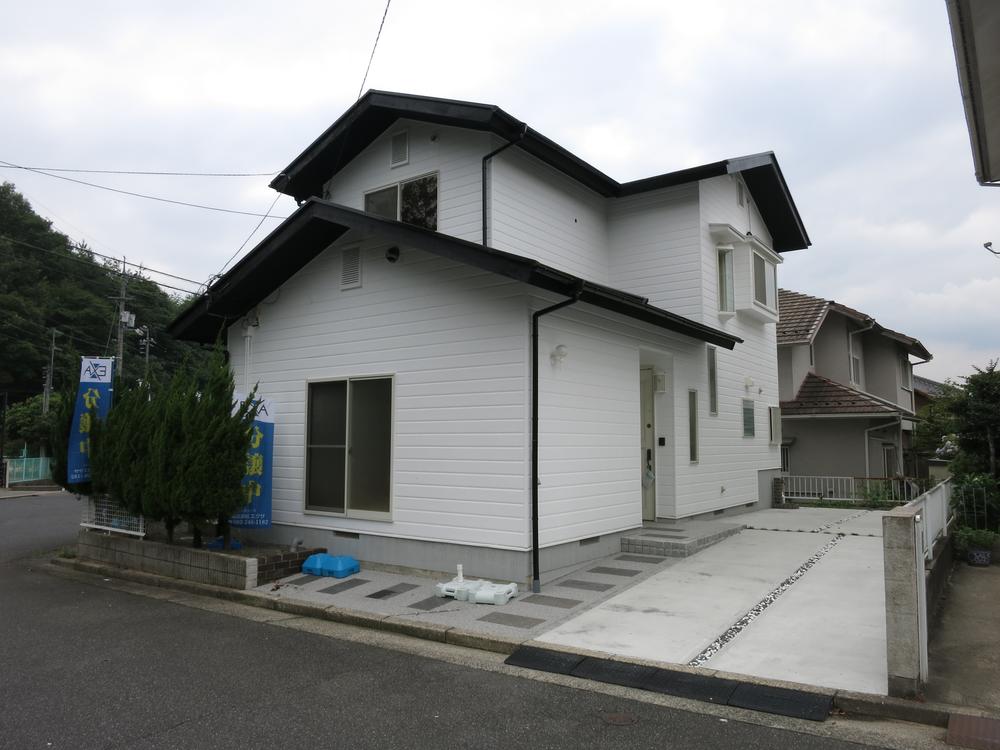 Building exterior & parking space
建物外観&駐車スペース
Local photos, including front road前面道路含む現地写真 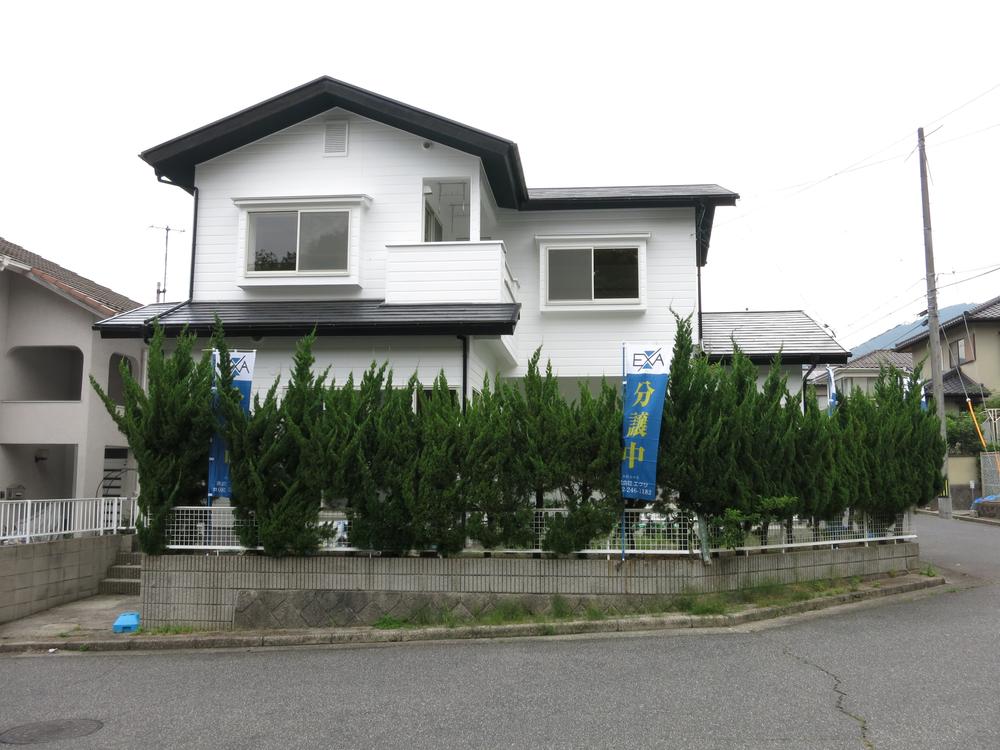 (2013 June shooting)
(平成25年6月撮影)
Location
| 



















