Used Homes » Chugoku » Hiroshima » Asakita Ku
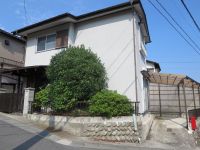 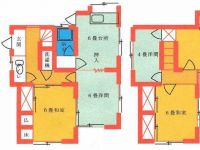
| | Hiroshima, Hiroshima Prefecture Asakita Ku 広島県広島市安佐北区 |
| Hiroshima traffic "Daike Teraguchi" walk 4 minutes 広島交通「大毛寺口」歩4分 |
| 1F / 6DK ・ 6 sum ・ 6 Hiroshi 2F / 6 sum ・ 6 sum ・ Storeroom 1F/6DK・6和・6洋2F/6和・6和・納戸 |
| Yang per good, Corner lot, 2-story, South balcony, The window in the bathroom, Ventilation good, Storeroom 陽当り良好、角地、2階建、南面バルコニー、浴室に窓、通風良好、納戸 |
Features pickup 特徴ピックアップ | | Yang per good / Corner lot / 2-story / South balcony / The window in the bathroom / Ventilation good 陽当り良好 /角地 /2階建 /南面バルコニー /浴室に窓 /通風良好 | Price 価格 | | 6.8 million yen 680万円 | Floor plan 間取り | | 5DK 5DK | Units sold 販売戸数 | | 1 units 1戸 | Total units 総戸数 | | 1 units 1戸 | Land area 土地面積 | | 98.25 sq m (registration) 98.25m2(登記) | Building area 建物面積 | | 86.08 sq m (measured) 86.08m2(実測) | Driveway burden-road 私道負担・道路 | | Nothing, South 4m width (contact the road width 8m), West 4m width (contact the road width 9m) 無、南4m幅(接道幅8m)、西4m幅(接道幅9m) | Completion date 完成時期(築年月) | | March 1975 1975年3月 | Address 住所 | | Hiroshima, Hiroshima Prefecture Asakita Ku Kameyama 8 広島県広島市安佐北区亀山8 | Traffic 交通 | | Hiroshima traffic "Daike Teraguchi" walk 4 minutes 広島交通「大毛寺口」歩4分 | Person in charge 担当者より | | Butted the customers and knee in the person in charge of real-estate and building Keiji Hatano same eyes, As a real-estate transaction specialist full-time, Taking advantage of the expertise, We are striving every day in order to increase the satisfaction of our customers. 担当者宅建羽田野 啓司同じ目線でお客様と膝を突き合わせ、専任の宅地建物取引主任者として、専門知識を生かし、お客様への満足度を高めるために日々邁進しております。 | Contact お問い合せ先 | | TEL: 0800-603-3620 [Toll free] mobile phone ・ Also available from PHS
Caller ID is not notified
Please contact the "saw SUUMO (Sumo)"
If it does not lead, If the real estate company TEL:0800-603-3620【通話料無料】携帯電話・PHSからもご利用いただけます
発信者番号は通知されません
「SUUMO(スーモ)を見た」と問い合わせください
つながらない方、不動産会社の方は
| Building coverage, floor area ratio 建ぺい率・容積率 | | Fifty percent ・ Hundred percent 50%・100% | Time residents 入居時期 | | Consultation 相談 | Land of the right form 土地の権利形態 | | Ownership 所有権 | Structure and method of construction 構造・工法 | | Wooden 2-story (framing method) 木造2階建(軸組工法) | Use district 用途地域 | | One low-rise 1種低層 | Overview and notices その他概要・特記事項 | | Contact: Keiji Hatano, Facilities: Public Water Supply, This sewage, Centralized LPG, Parking: car space 担当者:羽田野 啓司、設備:公営水道、本下水、集中LPG、駐車場:カースペース | Company profile 会社概要 | | <Mediation> Governor of Hiroshima Prefecture (6) Article 006948 No. cosmid Real Estate Co., Ltd. Yubinbango733-0002 Hiroshima, Hiroshima Prefecture, Nishi-ku, Kusunoki-cho, 1-13-11 <仲介>広島県知事(6)第006948号木住不動産(株)〒733-0002 広島県広島市西区楠木町1-13-11 |
Local appearance photo現地外観写真 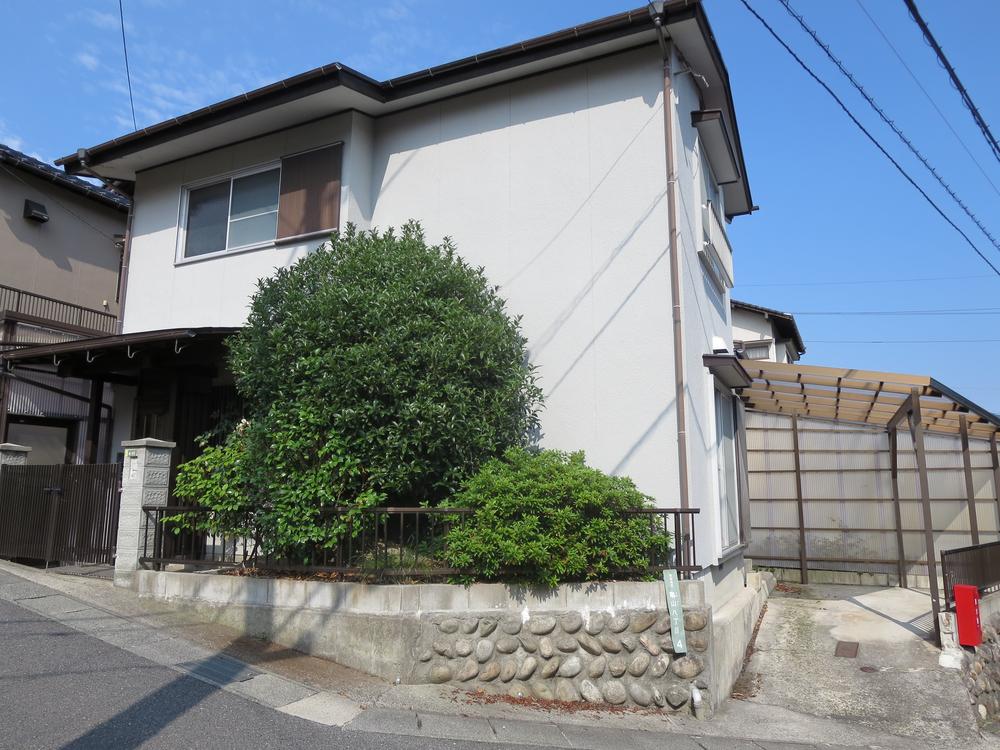 Southwest corner lot
南西角地です
Floor plan間取り図 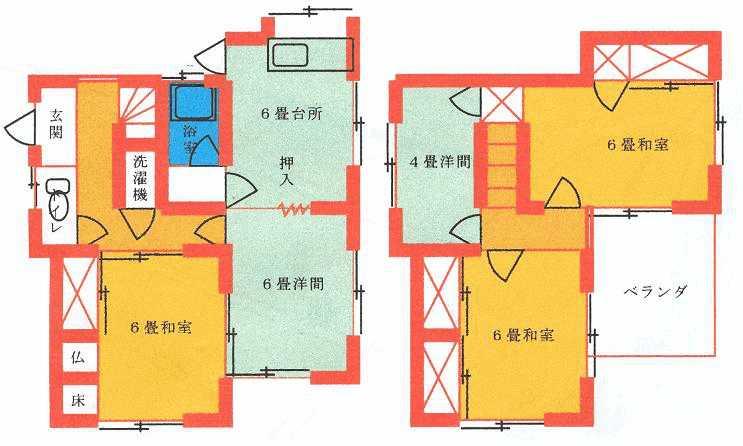 6.8 million yen, 5DK, Land area 98.25 sq m , Building area 86.08 sq m 1 floor: 6DK ・ 6 sum ・ 6 Hiroshi Second floor: 6 sum ・ 6 sum ・ 4 Hiroshi
680万円、5DK、土地面積98.25m2、建物面積86.08m2 1階:6DK・6和・6洋
2階:6和・6和・4洋
Entrance玄関 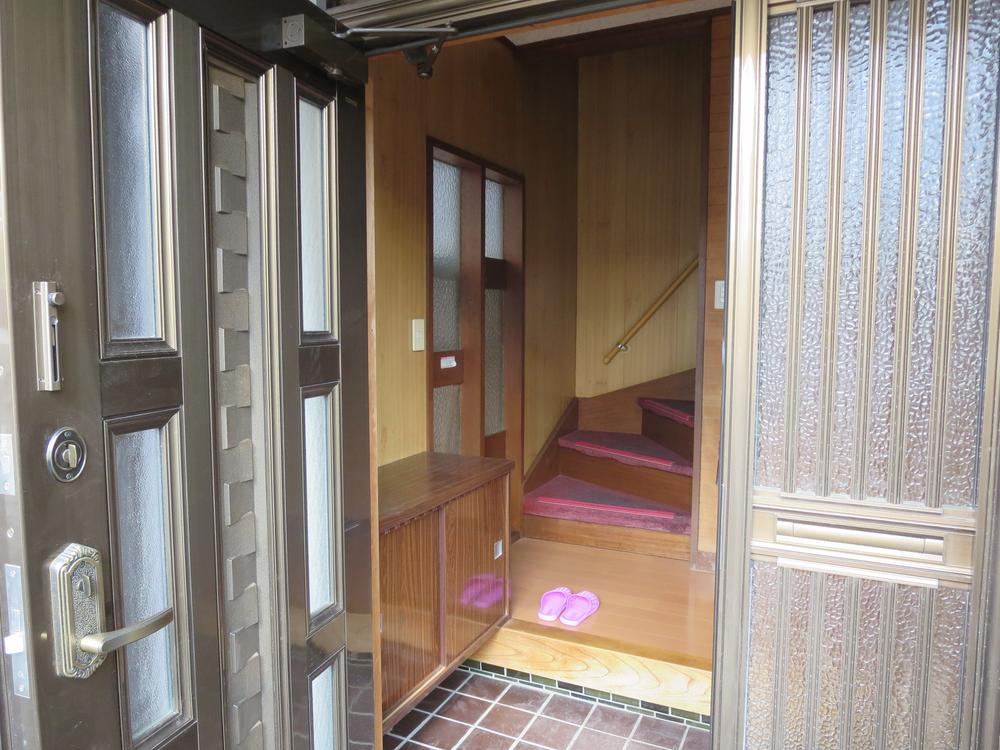 Local (June 2013) Shooting
現地(2013年6月)撮影
Local appearance photo現地外観写真 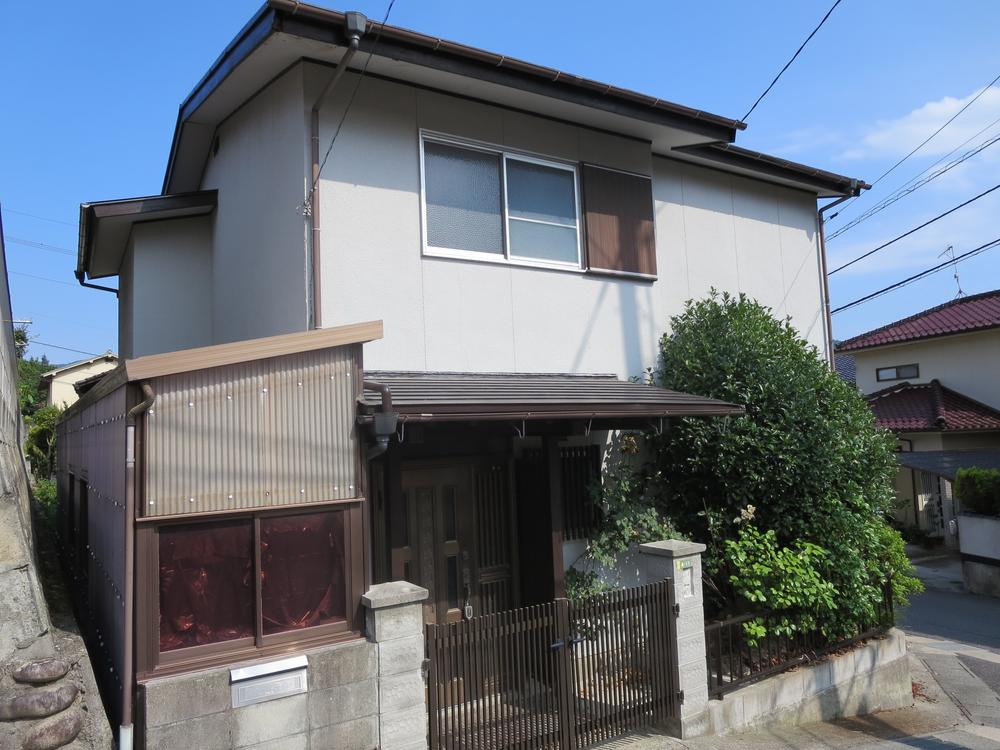 Local (June 2013) Shooting
現地(2013年6月)撮影
Livingリビング 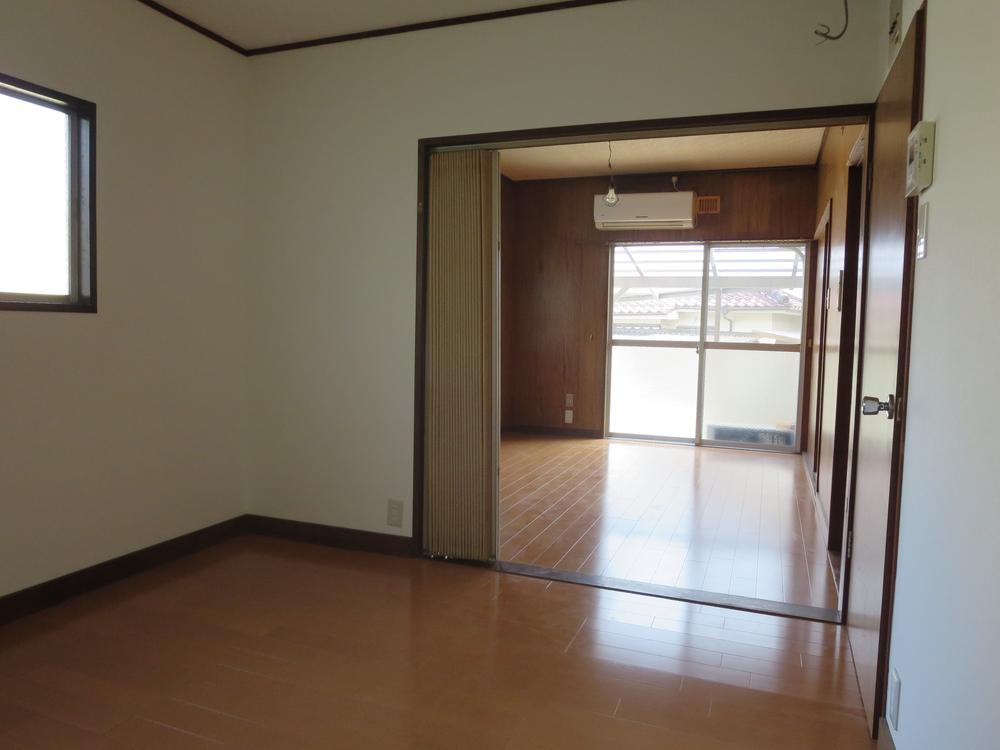 We are living and kitchen.
リビングと台所です。
Bathroom浴室 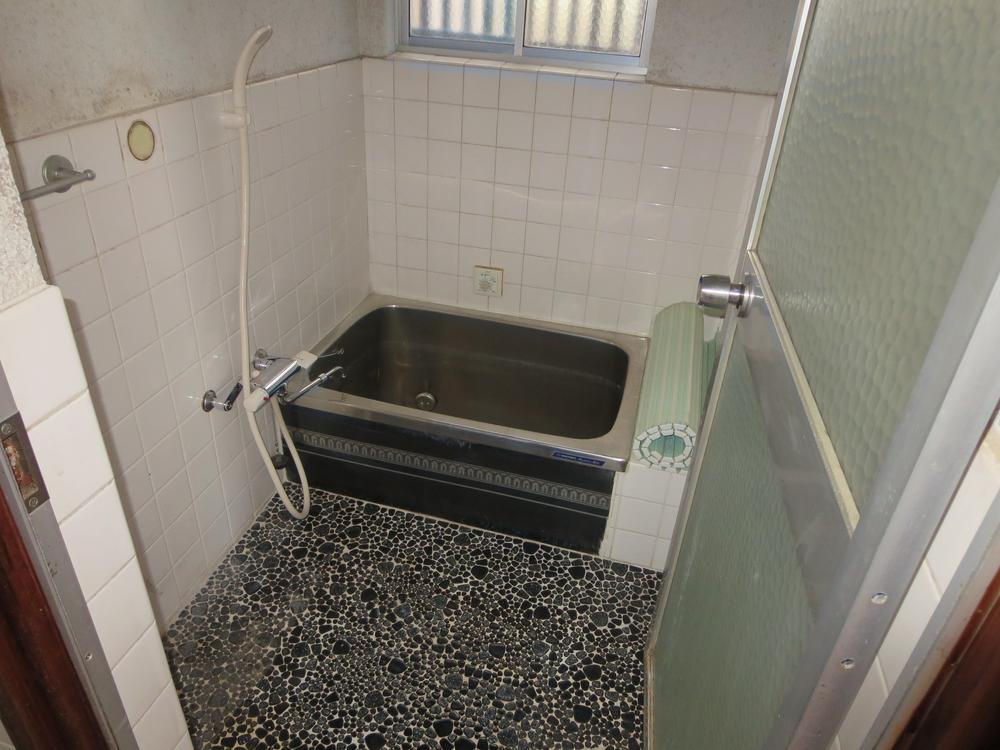 Indoor (June 2013) Shooting
室内(2013年6月)撮影
Kitchenキッチン 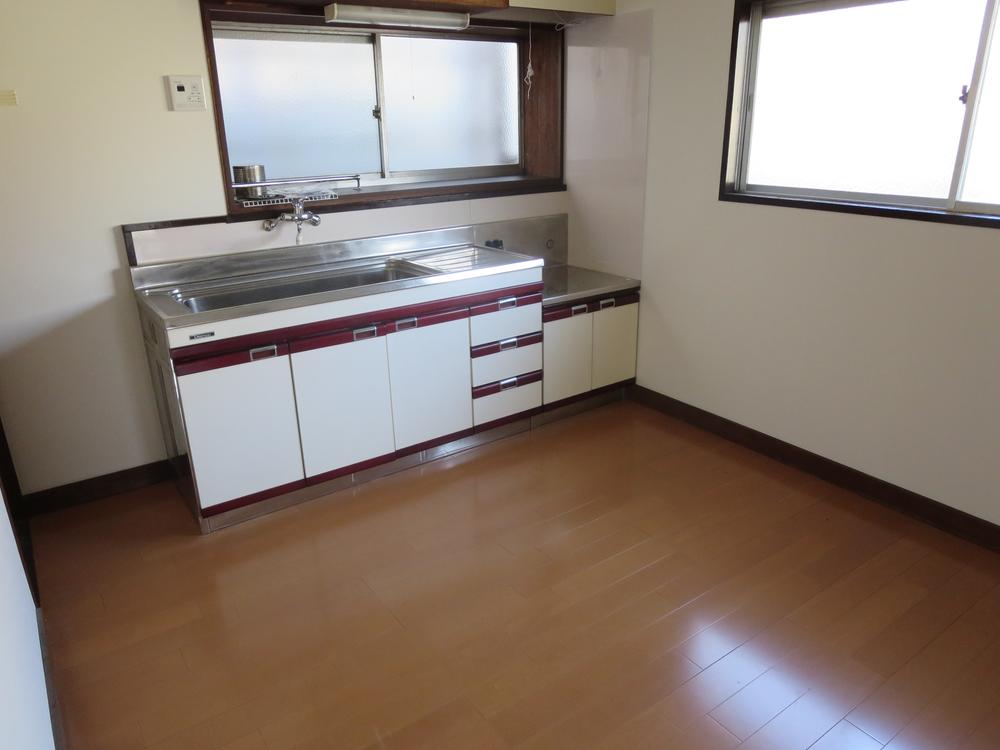 Indoor (June 2013) Shooting
室内(2013年6月)撮影
Non-living roomリビング以外の居室 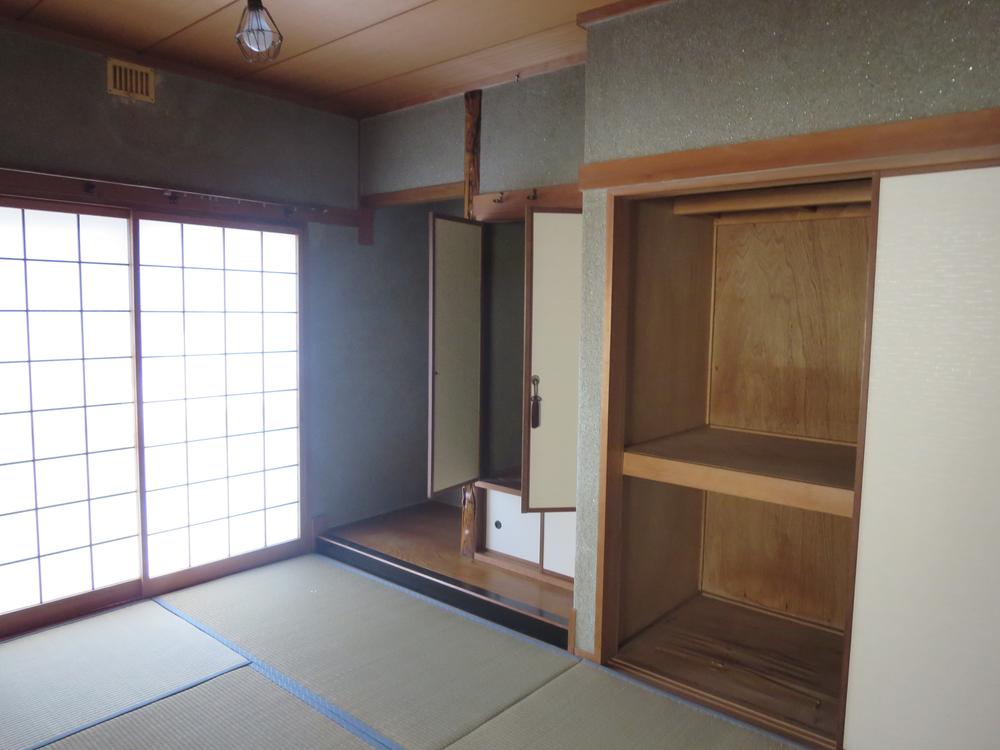 Indoor (June 2013) Shooting
室内(2013年6月)撮影
Entrance玄関 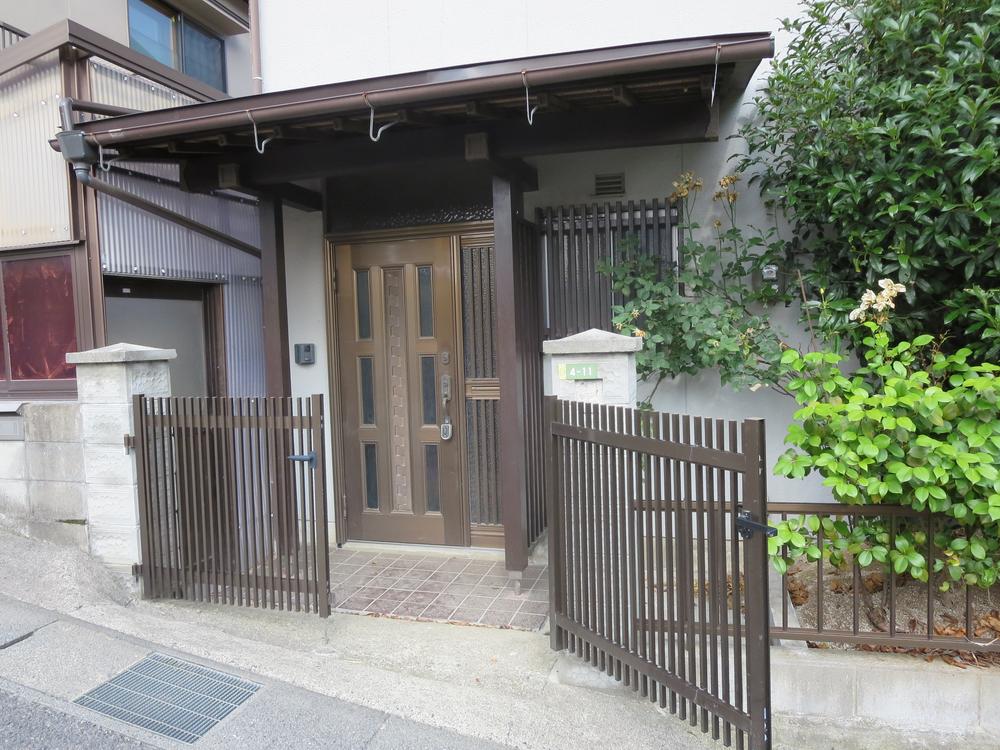 Local (June 2013) Shooting
現地(2013年6月)撮影
Wash basin, toilet洗面台・洗面所 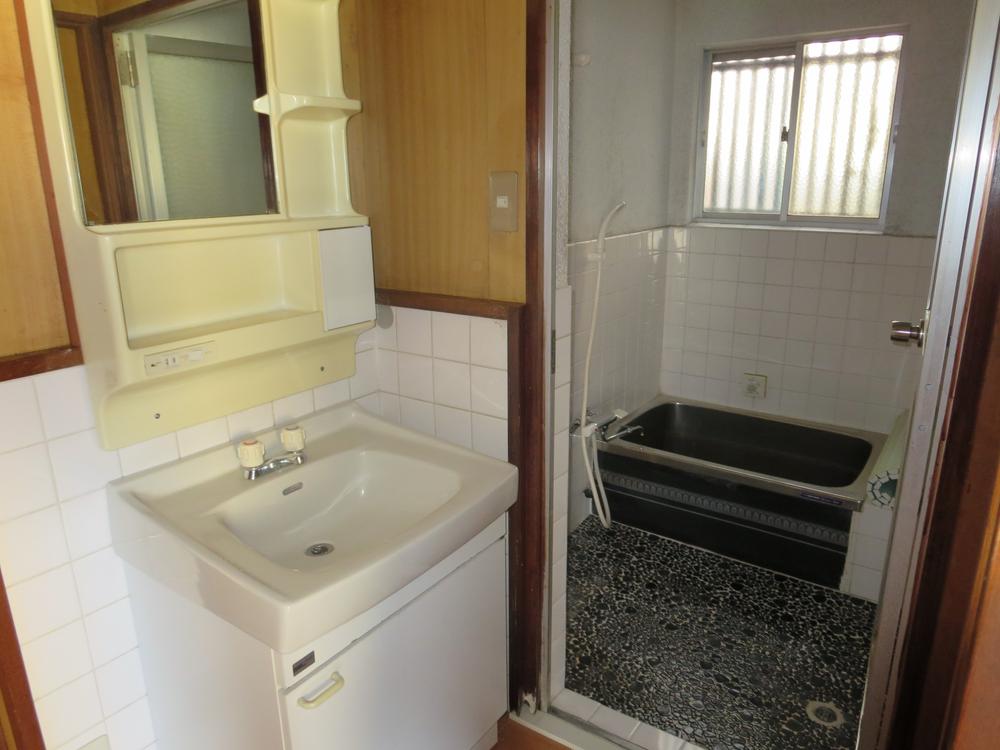 Indoor (June 2013) Shooting
室内(2013年6月)撮影
Toiletトイレ 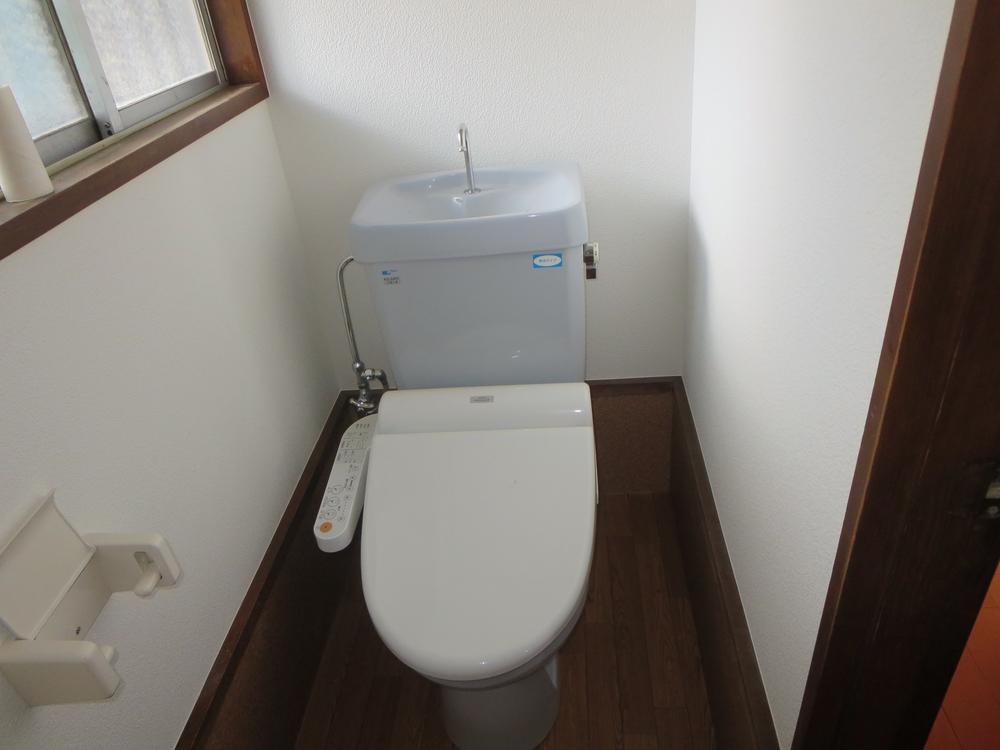 Indoor (June 2013) Shooting
室内(2013年6月)撮影
Local photos, including front road前面道路含む現地写真 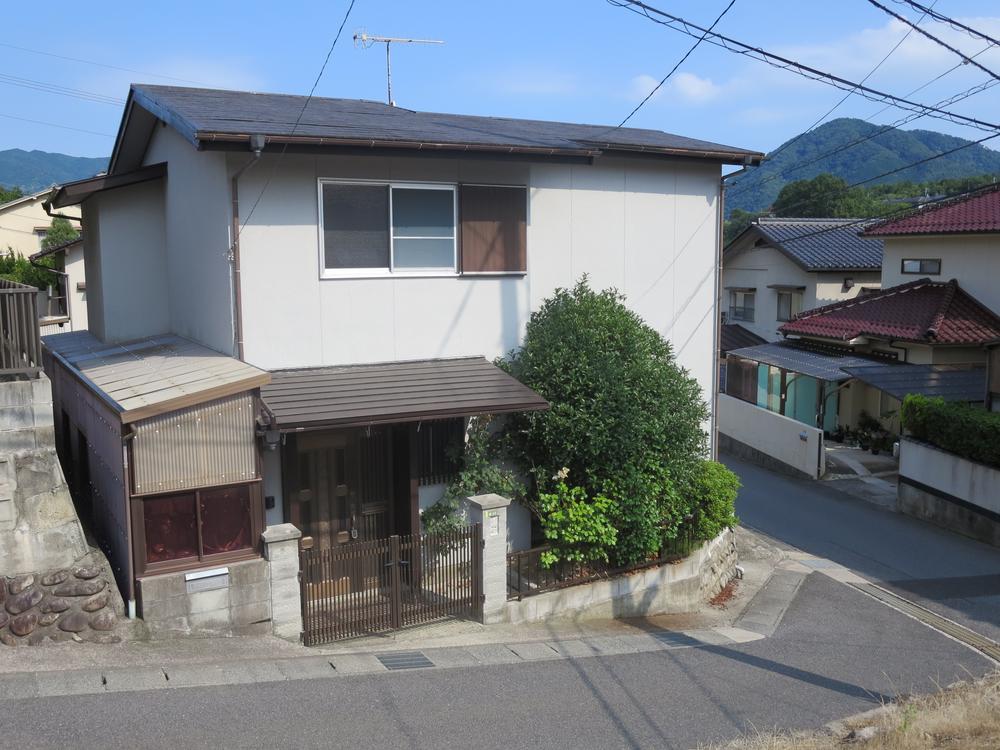 Local (June 2013) Shooting
現地(2013年6月)撮影
Parking lot駐車場 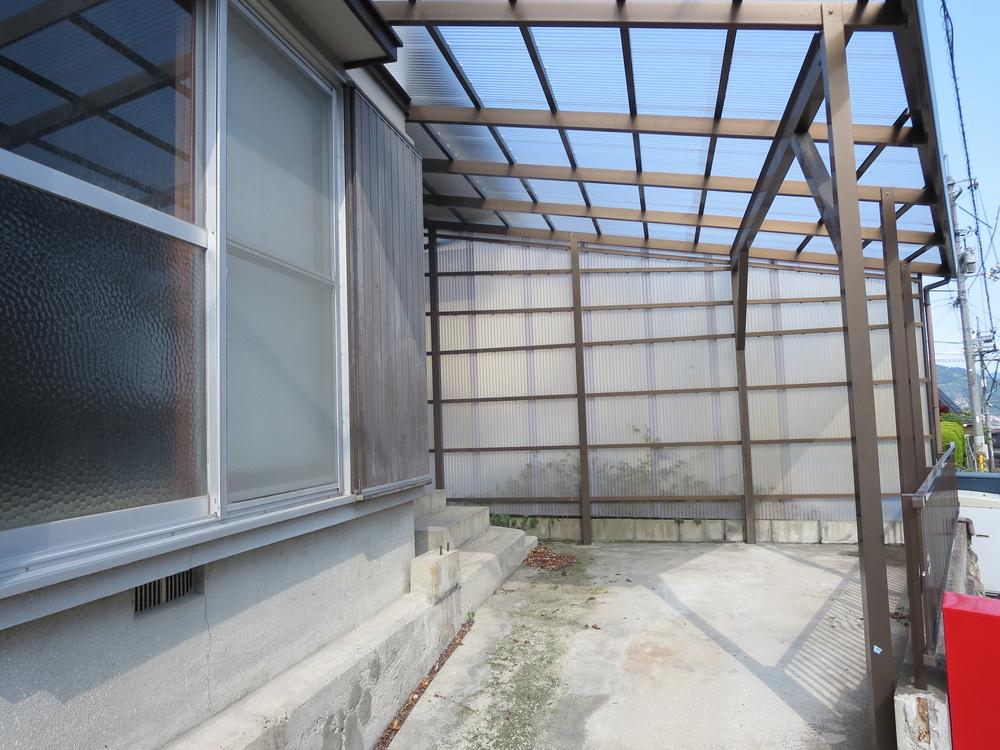 Local (June 2013) Shooting
現地(2013年6月)撮影
Livingリビング 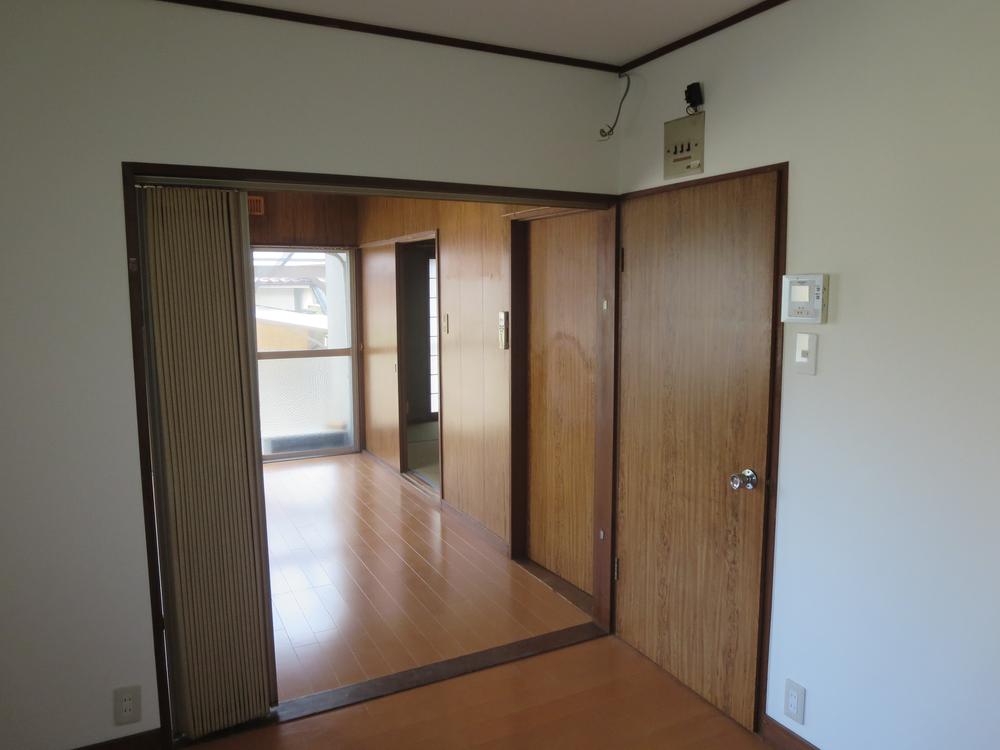 Indoor (June 2013) Shooting
室内(2013年6月)撮影
Kitchenキッチン 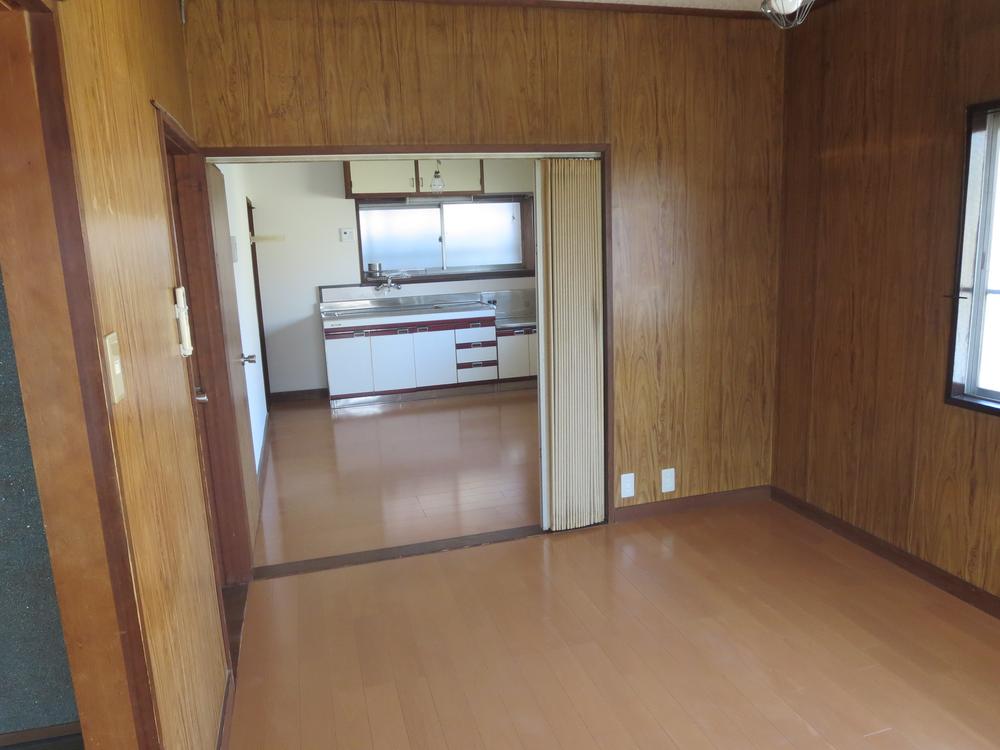 Indoor (June 2013) Shooting
室内(2013年6月)撮影
Non-living roomリビング以外の居室 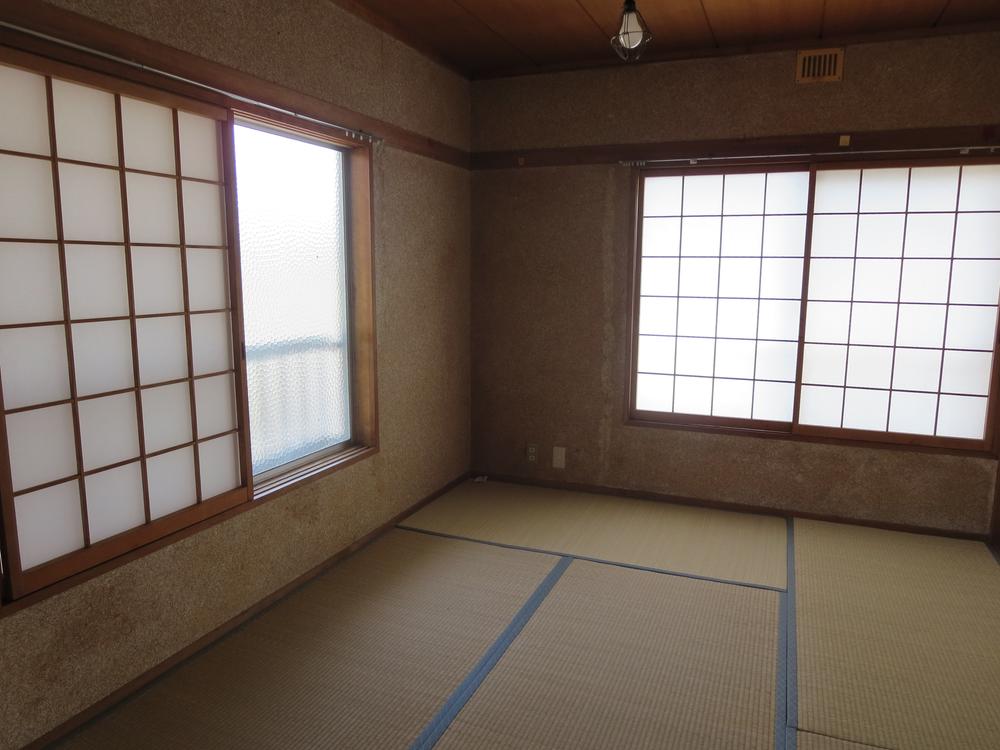 Indoor (June 2013) Shooting
室内(2013年6月)撮影
Location
|

















