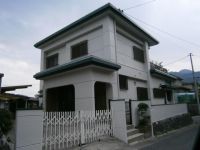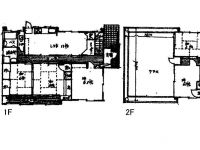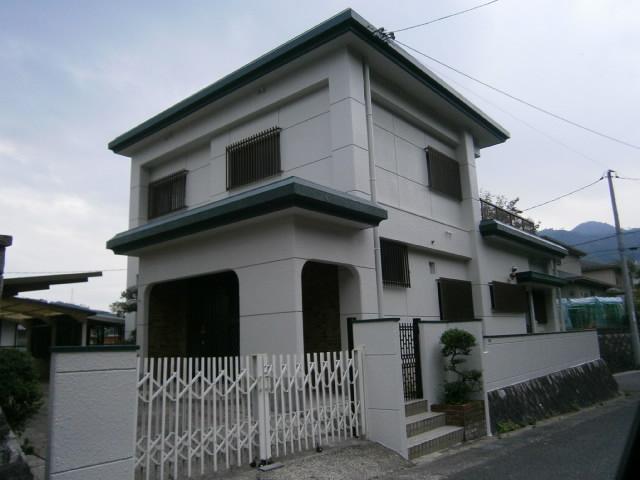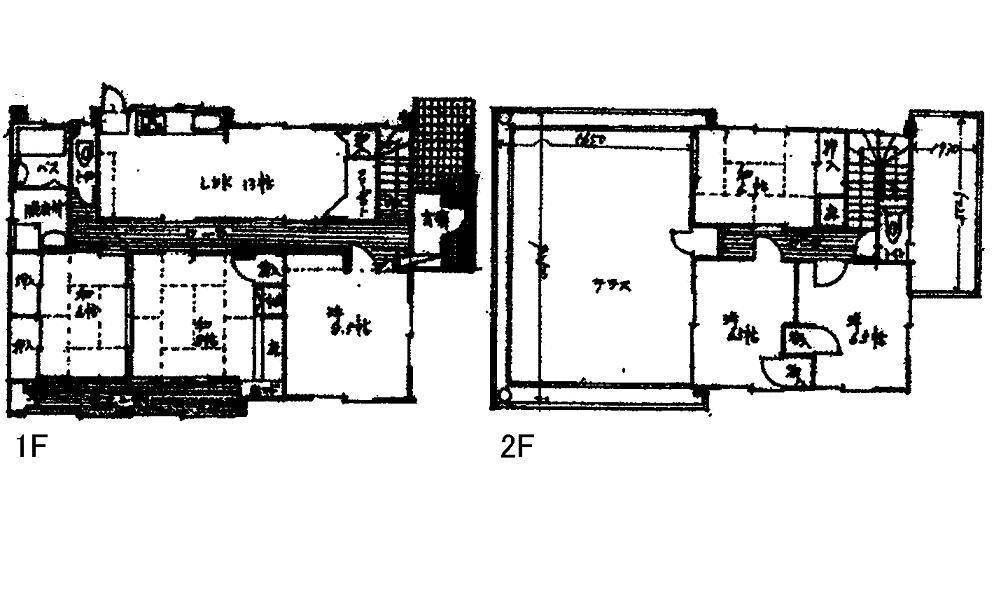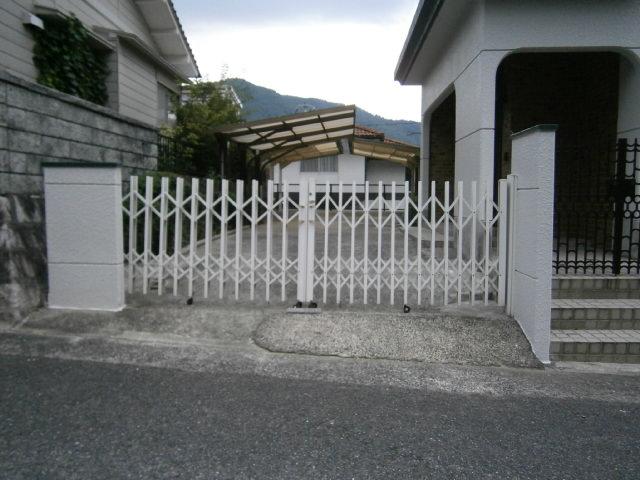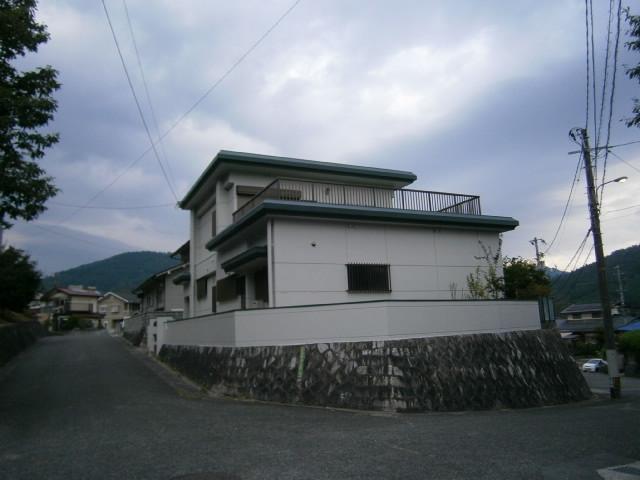|
|
Hiroshima, Hiroshima Prefecture Asakita Ku
広島県広島市安佐北区
|
|
Hiroden "Asahigaoka east" walk 3 minutes
広電「あさひが丘東」歩3分
|
|
■ Completely renovated ■ Corner lot ■ You can preview.
■全面改装済み■角地■内覧できます。
|
|
Parking two Allowed, Immediate Available, Interior and exterior renovation, System kitchen, Yang per good, garden, Washbasin with shower, Toilet 2 places, 2-story, Otobasu, Warm water washing toilet seat, TV monitor interphone, IH cooking heater
駐車2台可、即入居可、内外装リフォーム、システムキッチン、陽当り良好、庭、シャワー付洗面台、トイレ2ヶ所、2階建、オートバス、温水洗浄便座、TVモニタ付インターホン、IHクッキングヒーター
|
Features pickup 特徴ピックアップ | | Parking two Allowed / Immediate Available / Interior and exterior renovation / System kitchen / Yang per good / garden / Washbasin with shower / Toilet 2 places / 2-story / Otobasu / Warm water washing toilet seat / TV monitor interphone / IH cooking heater 駐車2台可 /即入居可 /内外装リフォーム /システムキッチン /陽当り良好 /庭 /シャワー付洗面台 /トイレ2ヶ所 /2階建 /オートバス /温水洗浄便座 /TVモニタ付インターホン /IHクッキングヒーター |
Price 価格 | | 18,380,000 yen 1838万円 |
Floor plan 間取り | | 6LDK 6LDK |
Units sold 販売戸数 | | 1 units 1戸 |
Land area 土地面積 | | 337.89 sq m (registration) 337.89m2(登記) |
Building area 建物面積 | | 146.54 sq m (registration) 146.54m2(登記) |
Driveway burden-road 私道負担・道路 | | Nothing, North 6m width, West 6m width 無、北6m幅、西6m幅 |
Completion date 完成時期(築年月) | | September 1979 1979年9月 |
Address 住所 | | Hiroshima, Hiroshima Prefecture Asakita Ku Asahigaoka 1 広島県広島市安佐北区あさひが丘1 |
Traffic 交通 | | Hiroden "Asahigaoka east" walk 3 minutes 広電「あさひが丘東」歩3分 |
Related links 関連リンク | | [Related Sites of this company] 【この会社の関連サイト】 |
Contact お問い合せ先 | | TEL: 0800-808-9500 [Toll free] mobile phone ・ Also available from PHS
Caller ID is not notified
Please contact the "saw SUUMO (Sumo)"
If it does not lead, If the real estate company TEL:0800-808-9500【通話料無料】携帯電話・PHSからもご利用いただけます
発信者番号は通知されません
「SUUMO(スーモ)を見た」と問い合わせください
つながらない方、不動産会社の方は
|
Building coverage, floor area ratio 建ぺい率・容積率 | | Fifty percent ・ Hundred percent 50%・100% |
Time residents 入居時期 | | Immediate available 即入居可 |
Land of the right form 土地の権利形態 | | Ownership 所有権 |
Structure and method of construction 構造・工法 | | RC2 story RC2階建 |
Renovation リフォーム | | August interior renovation completed (Kitchen 2013 ・ bathroom ・ toilet ・ wall ・ floor), August 2013 exterior renovation completed (outer wall) 2013年8月内装リフォーム済(キッチン・浴室・トイレ・壁・床)、2013年8月外装リフォーム済(外壁) |
Use district 用途地域 | | One low-rise 1種低層 |
Overview and notices その他概要・特記事項 | | Facilities: Public Water Supply, This sewage, Centralized LPG, Parking: car space 設備:公営水道、本下水、集中LPG、駐車場:カースペース |
Company profile 会社概要 | | <Mediation> Minister of Land, Infrastructure and Transport (2) Apamanshop Hiroshima Aki Fuchu store buying and selling Division No. 007268 (Ltd.) KI Home Yubinbango732-0044 Hiroshima, Hiroshima Prefecture Higashi-ku, Yagashin cho 1-1-31 <仲介>国土交通大臣(2)第007268号アパマンショップ広島安芸府中店売買事業部(株)ケイアイホーム〒732-0044 広島県広島市東区矢賀新町1-1-31 |
