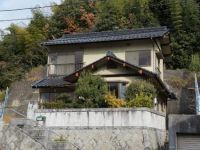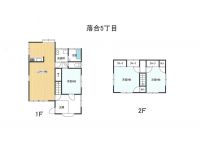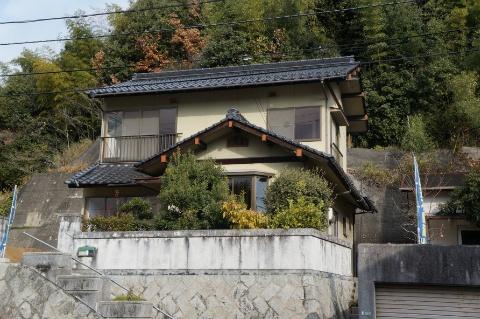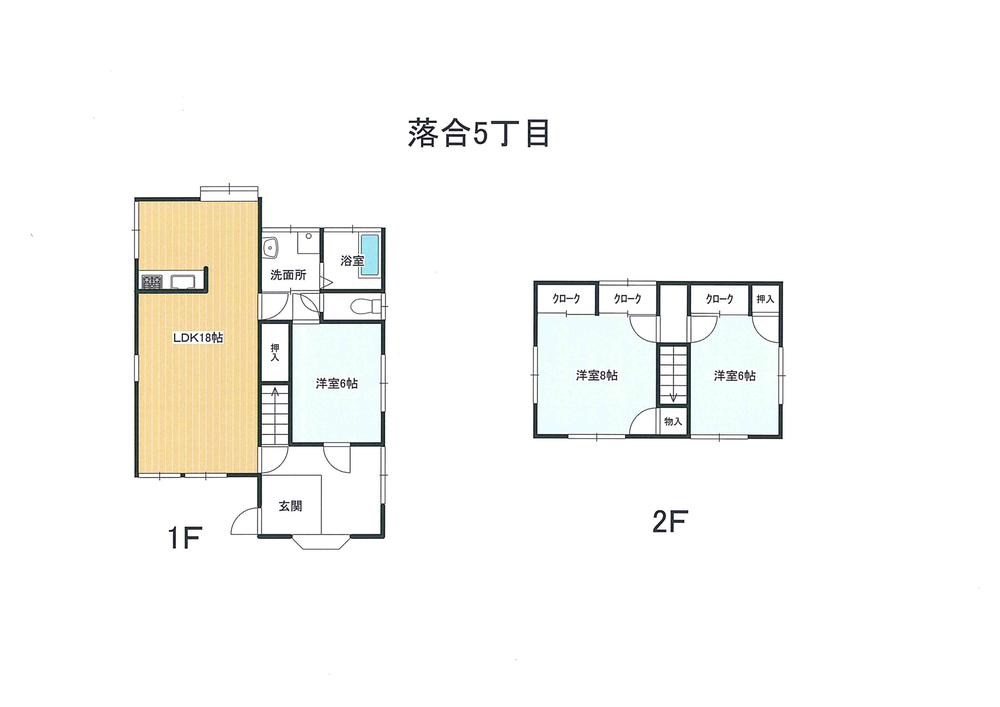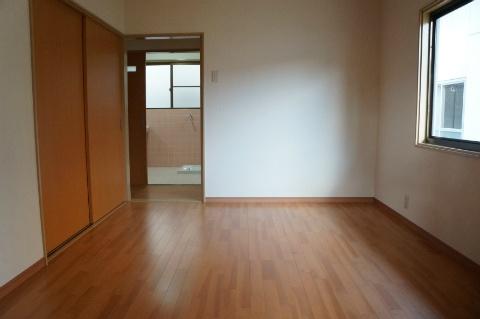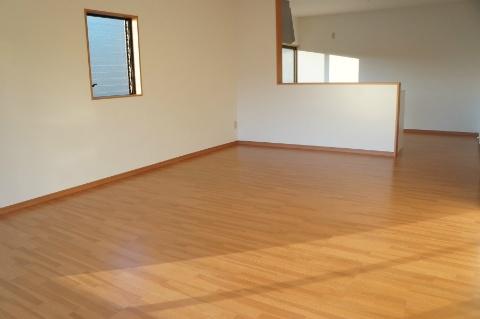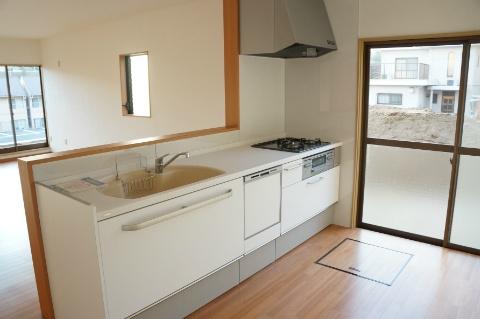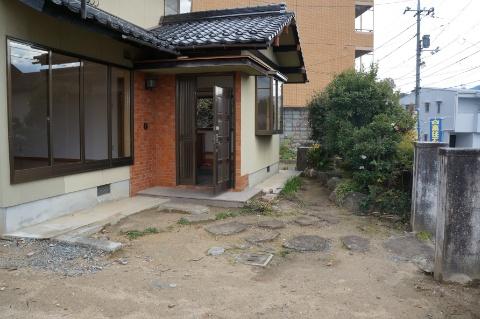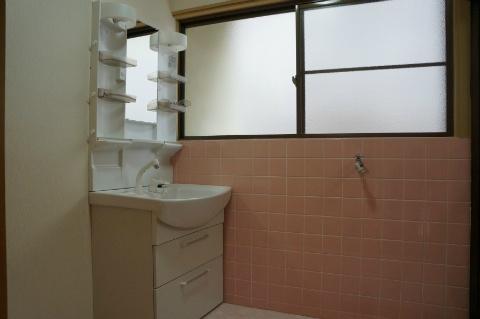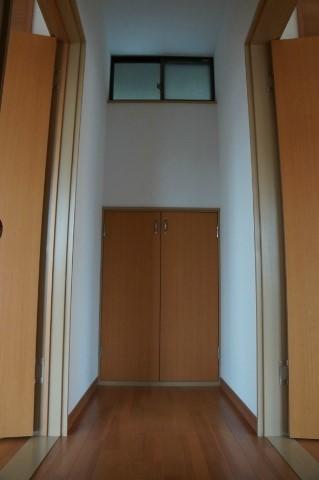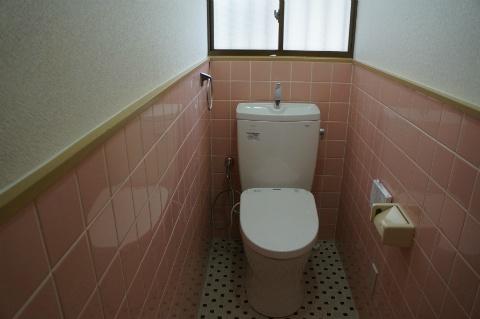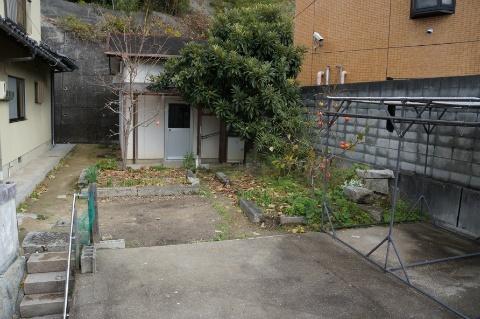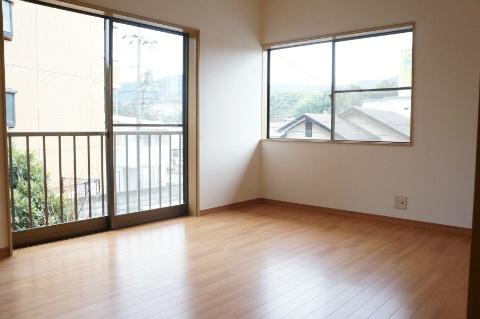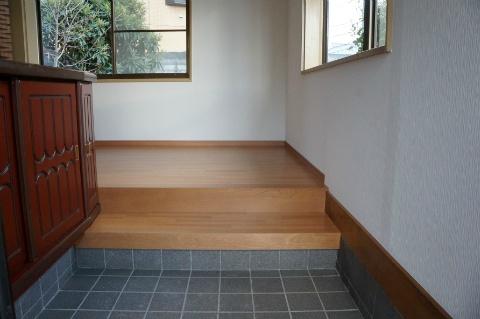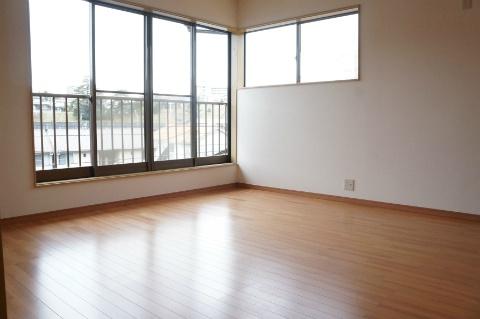|
|
Hiroshima, Hiroshima Prefecture Asakita Ku
広島県広島市安佐北区
|
|
Hiroshima traffic "various tree" walk 7 minutes
広島交通「諸木」歩7分
|
|
South-facing broad land! Was renovation completed! Sunny LDK. Two digging garage parallel
南向きの広い土地!リフォーム完了しました!日当たりの良いLDKです。掘り込みガレージ2台並列
|
|
■ Parking is available two to bored. ■ 93 square meters spacious land of ■ South-facing a per yang good because! ■ Floor plan of 3LDK + outbuilding (6 quires) ■ Building internal reform November scheduled for completion ■ 5-year defect insurance guarantee ・ Anti-termite construction five-year warranty ・ With earthquake proof
■ 駐車は掘込に2台可能です。■ 93坪の広々とした土地■ 南向きなので陽当り良好!■ 3LDK+別棟(6帖)の間取り■ 建物内部リフォーム11月完成予定■ 瑕疵保険5年保証・防蟻工事5年保証・耐震証明付き
|
Features pickup 特徴ピックアップ | | Parking two Allowed / Immediate Available / Land 50 square meters or more / LDK18 tatami mats or more / Interior renovation / Facing south / Yang per good / Siemens south road / 2-story / Flooring Chokawa 駐車2台可 /即入居可 /土地50坪以上 /LDK18畳以上 /内装リフォーム /南向き /陽当り良好 /南側道路面す /2階建 /フローリング張替 |
Event information イベント情報 | | (Please be sure to ask in advance) (事前に必ずお問い合わせください) |
Price 価格 | | 23.5 million yen 2350万円 |
Floor plan 間取り | | 3LDK + S (storeroom) 3LDK+S(納戸) |
Units sold 販売戸数 | | 1 units 1戸 |
Land area 土地面積 | | 309.37 sq m (registration) 309.37m2(登記) |
Building area 建物面積 | | 104.69 sq m (registration) 104.69m2(登記) |
Driveway burden-road 私道負担・道路 | | Nothing, South 6m width 無、南6m幅 |
Completion date 完成時期(築年月) | | April 1986 1986年4月 |
Address 住所 | | Ochiai Hiroshima, Hiroshima Prefecture Asakita District 5 広島県広島市安佐北区落合5 |
Traffic 交通 | | Hiroshima traffic "various tree" walk 7 minutes JR Geibi Line "kumura" walk 11 minutes 広島交通「諸木」歩7分JR芸備線「玖村」歩11分
|
Related links 関連リンク | | [Related Sites of this company] 【この会社の関連サイト】 |
Person in charge 担当者より | | Rep Urushibata 担当者漆畑 |
Contact お問い合せ先 | | TEL: 0800-603-3620 [Toll free] mobile phone ・ Also available from PHS
Caller ID is not notified
Please contact the "saw SUUMO (Sumo)"
If it does not lead, If the real estate company TEL:0800-603-3620【通話料無料】携帯電話・PHSからもご利用いただけます
発信者番号は通知されません
「SUUMO(スーモ)を見た」と問い合わせください
つながらない方、不動産会社の方は
|
Time residents 入居時期 | | Immediate available 即入居可 |
Land of the right form 土地の権利形態 | | Ownership 所有権 |
Structure and method of construction 構造・工法 | | Wooden 2-story 木造2階建 |
Renovation リフォーム | | 2013 November interior renovation completed (kitchen ・ toilet ・ wall ・ floor ・ all rooms) 2013年11月内装リフォーム済(キッチン・トイレ・壁・床・全室) |
Use district 用途地域 | | One dwelling 1種住居 |
Overview and notices その他概要・特記事項 | | Contact: Urushibata, Facilities: Public Water Supply, This sewage, Individual LPG, Parking: Garage 担当者:漆畑、設備:公営水道、本下水、個別LPG、駐車場:車庫 |
Company profile 会社概要 | | <Mediation> Governor of Hiroshima Prefecture (6) Article 006948 No. cosmid Real Estate Co., Ltd. Yubinbango733-0002 Hiroshima, Hiroshima Prefecture, Nishi-ku, Kusunoki-cho, 1-13-11 <仲介>広島県知事(6)第006948号木住不動産(株)〒733-0002 広島県広島市西区楠木町1-13-11 |
