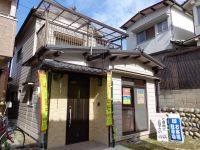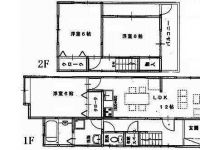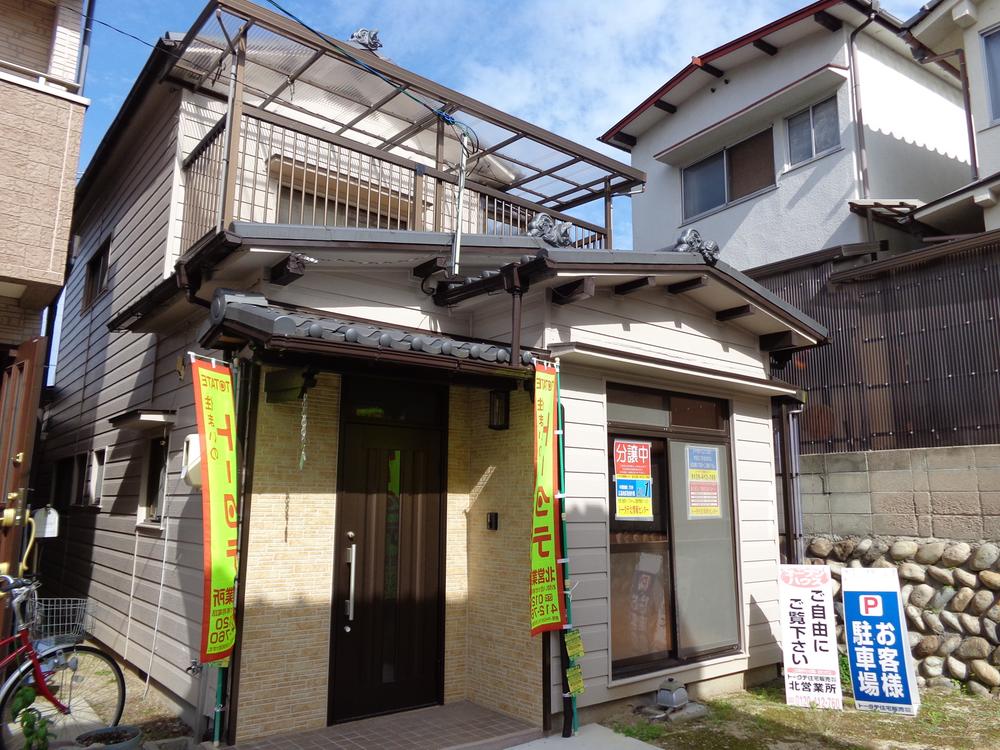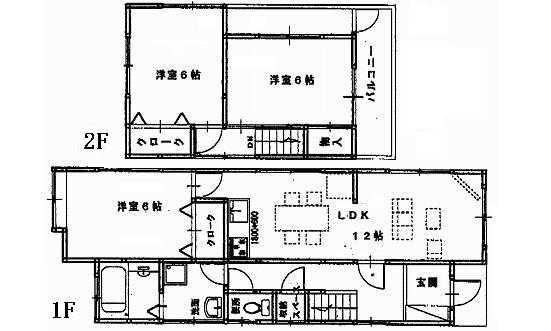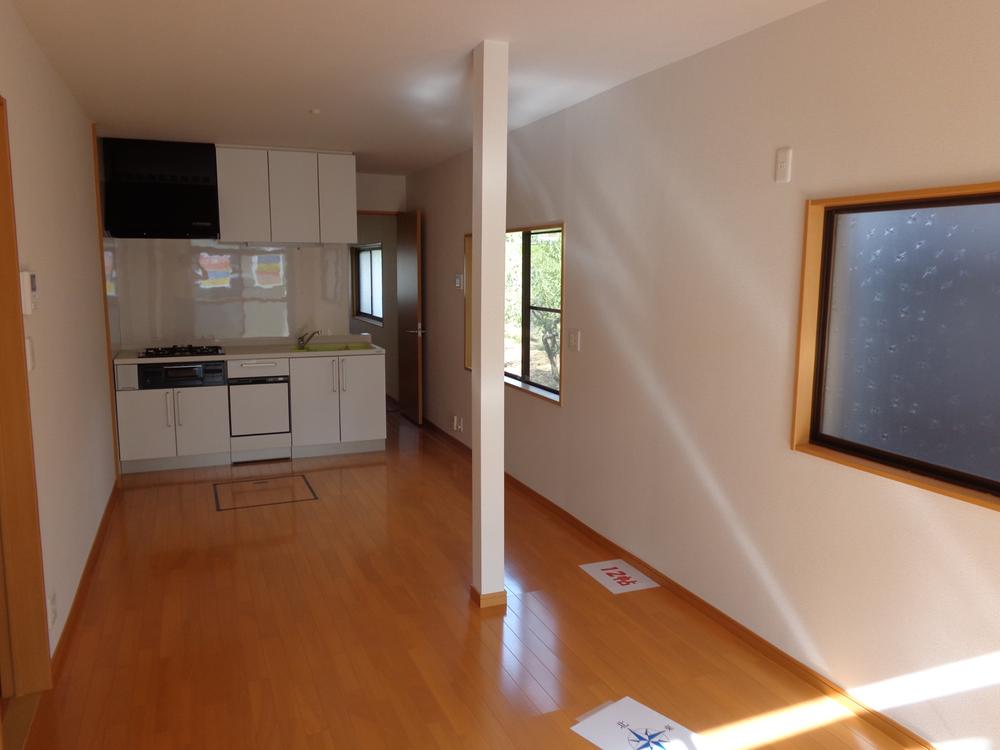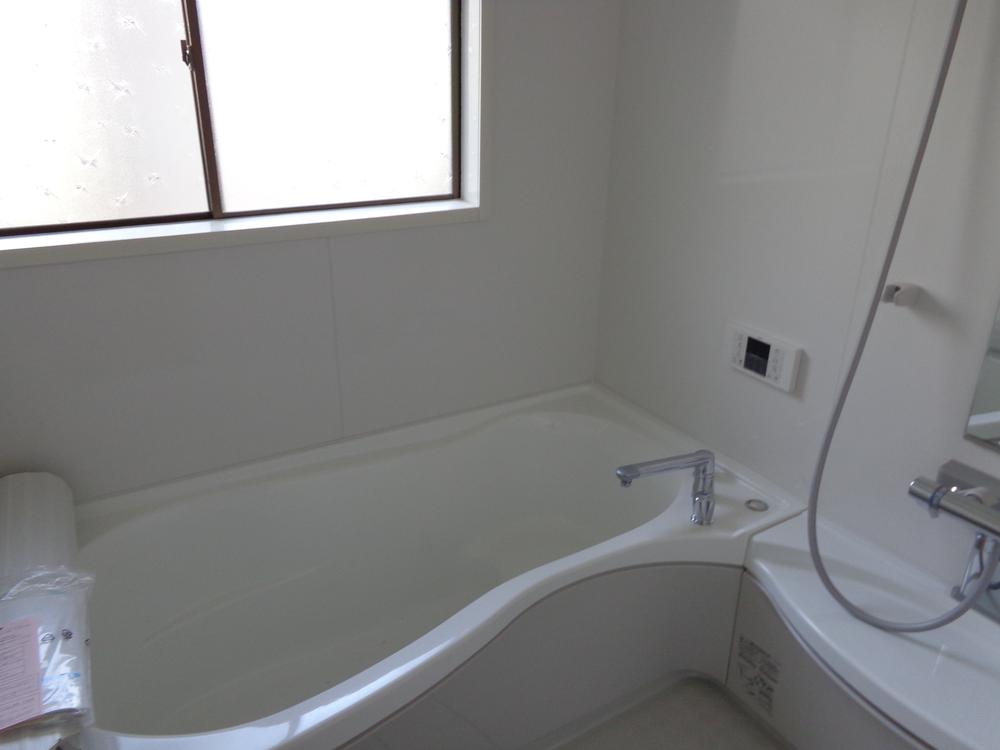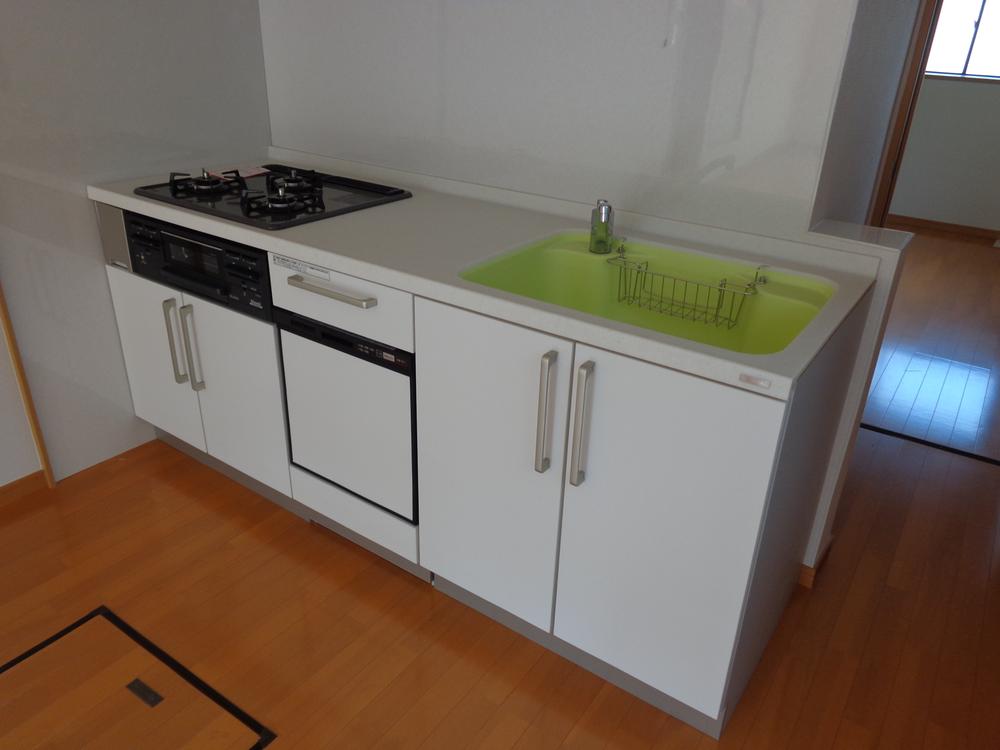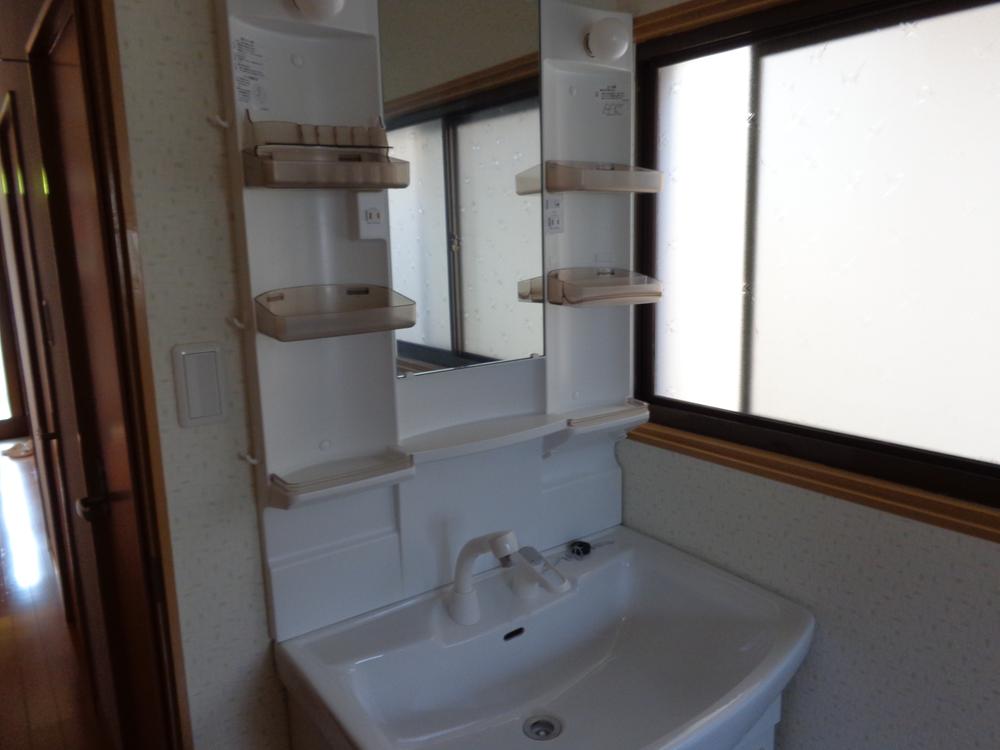|
|
Hiroshima, Hiroshima Prefecture Asakita Ku
広島県広島市安佐北区
|
|
Hiroshima traffic "Oda Kyoen Teramae" walk 3 minutes
広島交通「小田教円寺前」歩3分
|
|
It is a quiet residential. Bus stop is also conveniently near.
静かな住宅です。バス停も近く便利です。
|
|
■ Quake-resistance standards fit housing Flat 35 can you use. ■ It is settled completely renovated. ■ System kitchen unit bus Bathroom vanity Washlet new Flooring closet Cross Chokawa External paint work Anti-termite work also is settled.
■耐震基準適合住宅 フラット35利用出来ます。■全面改装済です。■システムキッチン ユニットバス 洗面化粧台 ウォシュレット新設 フローリング クローゼット クロス張替 外部塗装工事 防蟻工事も済です。
|
Features pickup 特徴ピックアップ | | Parking two Allowed / Yang per good / A quiet residential area / 2-story / Warm water washing toilet seat / High-function toilet / Ventilation good / Walk-in closet / All room 6 tatami mats or more / Flat terrain 駐車2台可 /陽当り良好 /閑静な住宅地 /2階建 /温水洗浄便座 /高機能トイレ /通風良好 /ウォークインクロゼット /全居室6畳以上 /平坦地 |
Event information イベント情報 | | (Please be sure to ask in advance) (事前に必ずお問い合わせください) |
Price 価格 | | 14.8 million yen 1480万円 |
Floor plan 間取り | | 3LDK 3LDK |
Units sold 販売戸数 | | 1 units 1戸 |
Total units 総戸数 | | 1 units 1戸 |
Land area 土地面積 | | 106 sq m (registration) 106m2(登記) |
Building area 建物面積 | | 74.52 sq m (registration) 74.52m2(登記) |
Driveway burden-road 私道負担・道路 | | Nothing, West 5m width 無、西5m幅 |
Completion date 完成時期(築年月) | | February 1977 1977年2月 |
Address 住所 | | Hiroshima, Hiroshima Prefecture Asakita Ku Kuchitaminami 3 広島県広島市安佐北区口田南3 |
Traffic 交通 | | Hiroshima traffic "Oda Kyoen Teramae" walk 3 minutes JR Geibi Line "Akiyaguchi" walk 18 minutes 広島交通「小田教円寺前」歩3分JR芸備線「安芸矢口」歩18分
|
Related links 関連リンク | | [Related Sites of this company] 【この会社の関連サイト】 |
Person in charge 担当者より | | The person in charge Hiroaki Shinohara 担当者篠原 裕昭 |
Contact お問い合せ先 | | TEL: 0800-603-3620 [Toll free] mobile phone ・ Also available from PHS
Caller ID is not notified
Please contact the "saw SUUMO (Sumo)"
If it does not lead, If the real estate company TEL:0800-603-3620【通話料無料】携帯電話・PHSからもご利用いただけます
発信者番号は通知されません
「SUUMO(スーモ)を見た」と問い合わせください
つながらない方、不動産会社の方は
|
Building coverage, floor area ratio 建ぺい率・容積率 | | 60% ・ 160% 60%・160% |
Time residents 入居時期 | | Consultation 相談 |
Land of the right form 土地の権利形態 | | Ownership 所有権 |
Structure and method of construction 構造・工法 | | Wooden 2-story 木造2階建 |
Use district 用途地域 | | One dwelling 1種住居 |
Overview and notices その他概要・特記事項 | | Contact: Hiroaki Shinohara, Facilities: Public Water Supply, Centralized septic tank, Individual LPG, Parking: car space 担当者:篠原 裕昭、設備:公営水道、集中浄化槽、個別LPG、駐車場:カースペース |
Company profile 会社概要 | | <Mediation> Governor of Hiroshima Prefecture (6) Article 006948 No. cosmid Real Estate Co., Ltd. Yubinbango733-0002 Hiroshima, Hiroshima Prefecture, Nishi-ku, Kusunoki-cho, 1-13-11 <仲介>広島県知事(6)第006948号木住不動産(株)〒733-0002 広島県広島市西区楠木町1-13-11 |
