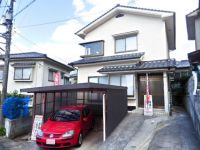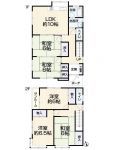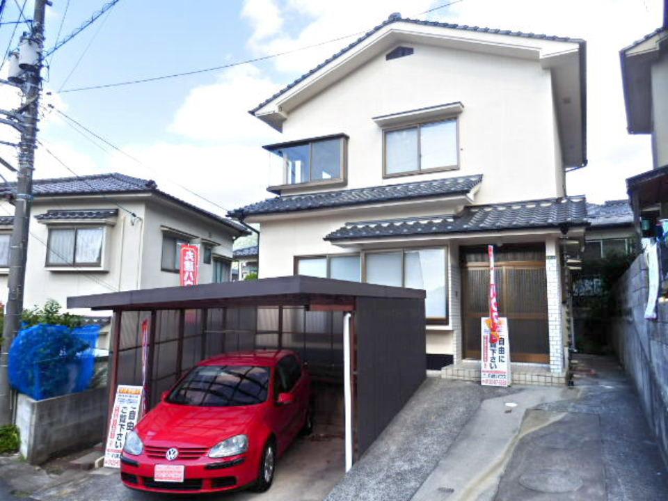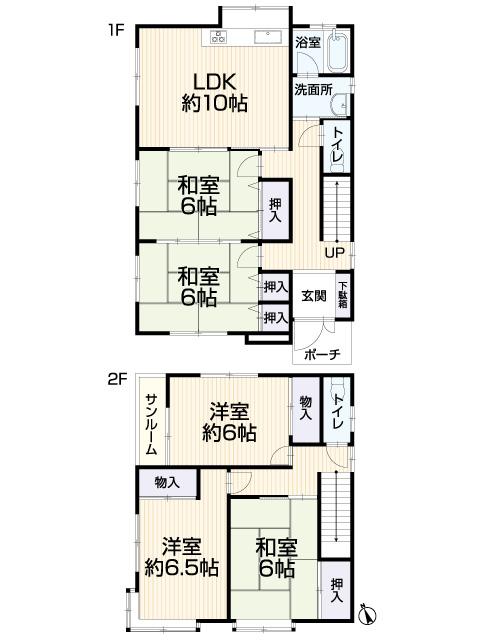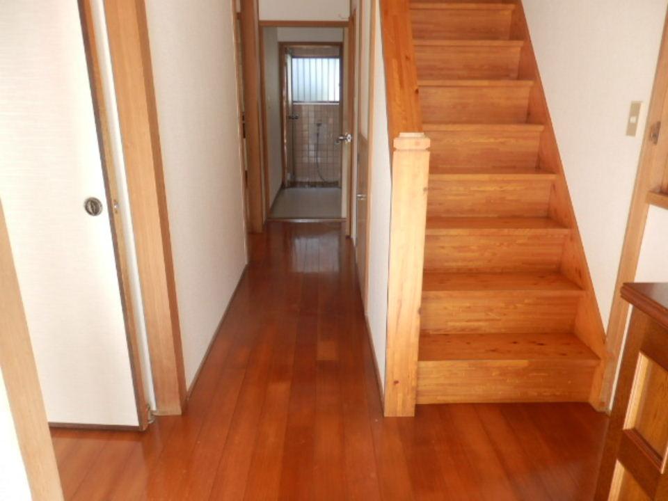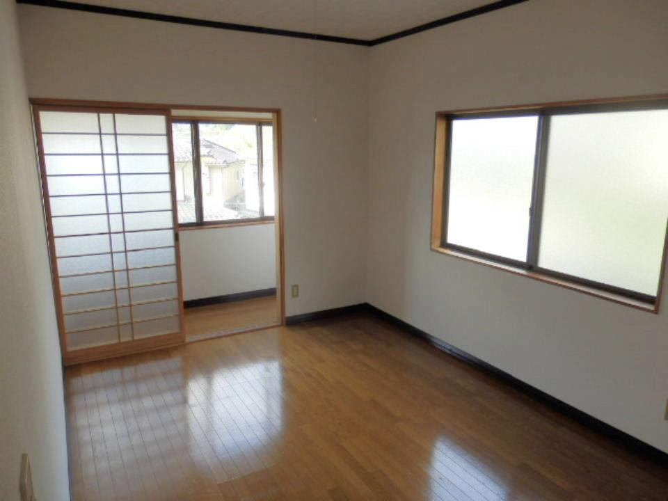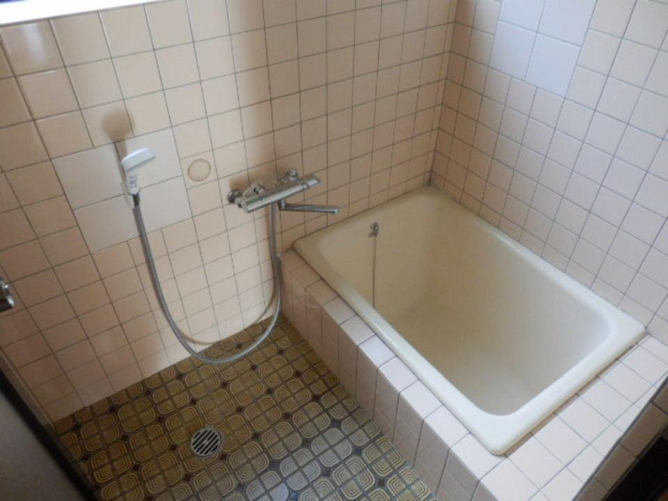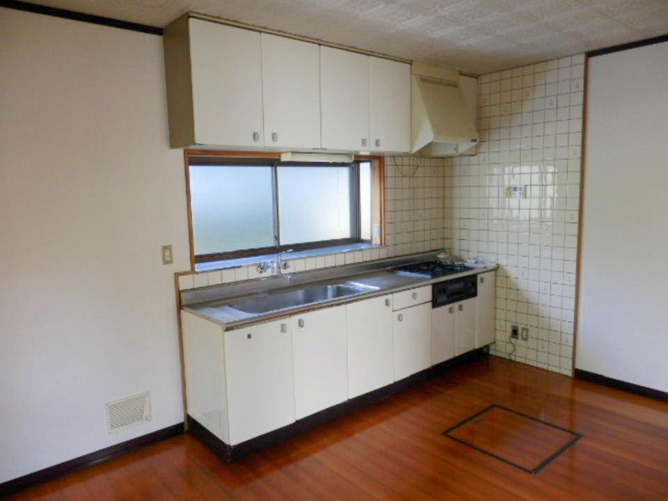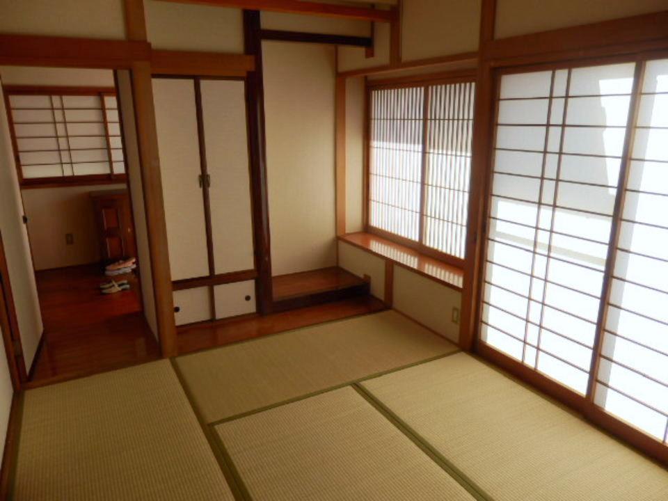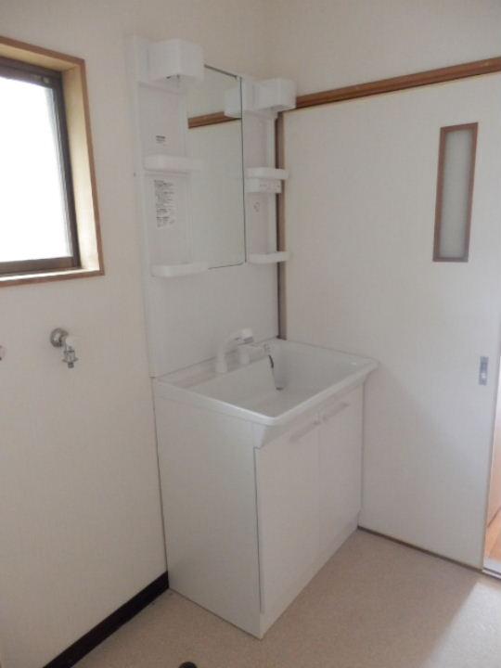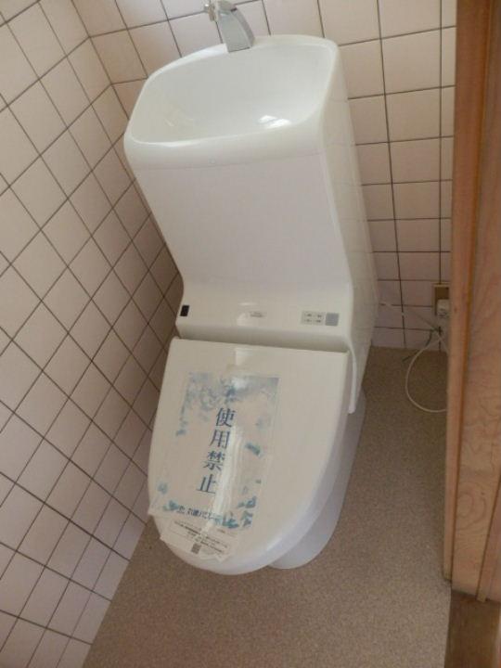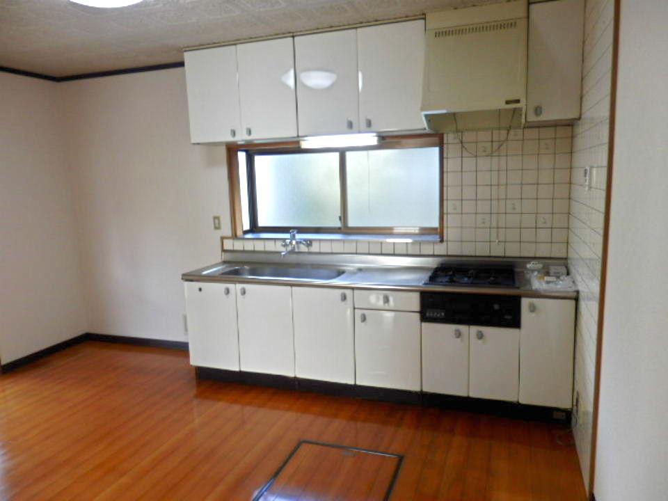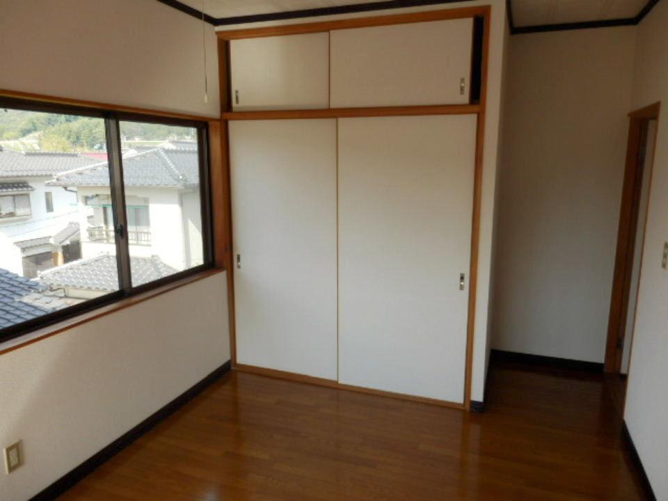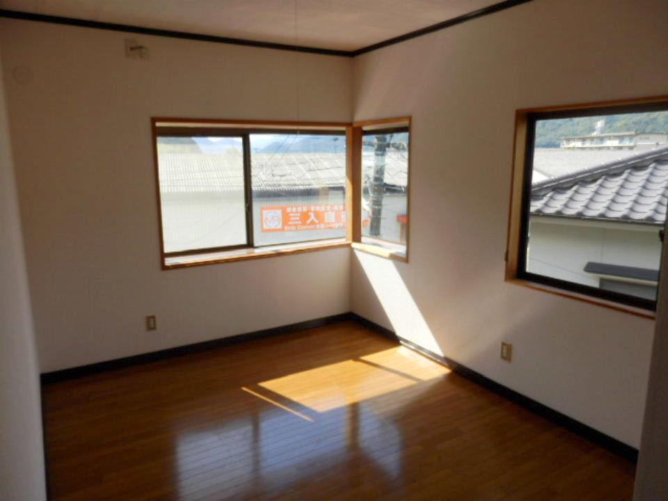|
|
Hiroshima, Hiroshima Prefecture Asakita Ku
広島県広島市安佐北区
|
|
Hiroden "Machiya" walk 9 minutes
広電「町屋」歩9分
|
|
The large space of a whopping 22 quire if open a loose floor plan 5LDK 1 floor of a Japanese-style room! Fun party also renovation also clean construction already You can move immediately
ゆったり間取り5LDK 1階の和室を開放すればなんと22帖の大空間に !楽しいパーティもリフォームもきれいに施工済み すぐご入居できます
|
|
◆ All rooms with storage You can clean and tidy ◆ Toilet 1, Because on the second floor there is a toilet even Rush open a large family ◆ With sun room Your laundry is also peace of mind ◆ Parking two OK Also nice car with a single car port ◆ It can be purchased in the following mortgage rent First of all, please contact us
◆全室収納付き すっきりと整頓できます◆トイレ1、2階にトイレがあるので大家族でもラッシュ開放◆サンルーム付 お洗濯もあんしん◆駐車2台OK 1台はカーポートで愛車もうれしい◆家賃以下の住宅ローンで購入できます まずはご相談ください
|
Features pickup 特徴ピックアップ | | Parking two Allowed / Immediate Available / Land 50 square meters or more / Riverside / See the mountain / Interior renovation / All room storage / A quiet residential area / Japanese-style room / Toilet 2 places / 2-story / The window in the bathroom / Leafy residential area / All room 6 tatami mats or more 駐車2台可 /即入居可 /土地50坪以上 /リバーサイド /山が見える /内装リフォーム /全居室収納 /閑静な住宅地 /和室 /トイレ2ヶ所 /2階建 /浴室に窓 /緑豊かな住宅地 /全居室6畳以上 |
Price 価格 | | 9.8 million yen 980万円 |
Floor plan 間取り | | 5LDK 5LDK |
Units sold 販売戸数 | | 1 units 1戸 |
Land area 土地面積 | | 197.38 sq m (59.70 square meters) 197.38m2(59.70坪) |
Building area 建物面積 | | 101.25 sq m (30.62 tsubo) (Registration) 101.25m2(30.62坪)(登記) |
Driveway burden-road 私道負担・道路 | | Nothing, Southwest 3.5m width 無、南西3.5m幅 |
Completion date 完成時期(築年月) | | 5 May 1990 1990年5月 |
Address 住所 | | Hiroshima, Hiroshima Prefecture Asakita Ku Miiri 4 広島県広島市安佐北区三入4 |
Traffic 交通 | | Hiroden "Machiya" walk 9 minutes JR Kabe Line "Kabe" car 4.5km 広電「町屋」歩9分JR可部線「可部」車4.5km
|
Related links 関連リンク | | [Related Sites of this company] 【この会社の関連サイト】 |
Person in charge 担当者より | | Rep FP Hiura Minoru Age: 30 Daigyokai experience: 5 years this is a work of love Hiura while listening to the story of our customers, It is the time of bliss when various seek listing. Also at the risk of their lives to this work for her daughter was just born in this February. I would appreciate your favor. 担当者FP火浦 稔年齢:30代業界経験:5年この仕事が大好きな火浦です! お客様の話を聞きながら、物件を色々模索するときが至福のときです。この2月に生まれたばかりの娘のためにもこの仕事に命を懸けています。どうぞ宜しくお願いします。 |
Contact お問い合せ先 | | TEL: 0800-603-2334 [Toll free] mobile phone ・ Also available from PHS
Caller ID is not notified
Please contact the "saw SUUMO (Sumo)"
If it does not lead, If the real estate company TEL:0800-603-2334【通話料無料】携帯電話・PHSからもご利用いただけます
発信者番号は通知されません
「SUUMO(スーモ)を見た」と問い合わせください
つながらない方、不動産会社の方は
|
Building coverage, floor area ratio 建ぺい率・容積率 | | 60% ・ 200% 60%・200% |
Time residents 入居時期 | | Immediate available 即入居可 |
Land of the right form 土地の権利形態 | | Ownership 所有権 |
Structure and method of construction 構造・工法 | | Wooden 2-story 木造2階建 |
Renovation リフォーム | | 2013 May interior renovation completed (toilet ・ wall ・ floor ・ Washbasin new) 2013年5月内装リフォーム済(トイレ・壁・床・洗面台新品) |
Use district 用途地域 | | Industry 工業 |
Overview and notices その他概要・特記事項 | | Contact: Hiura Minoru, Facilities: Public Water Supply, Individual septic tank, Individual LPG, Parking: Car Port 担当者:火浦 稔、設備:公営水道、個別浄化槽、個別LPG、駐車場:カーポート |
Company profile 会社概要 | | <Mediation> Governor of Hiroshima Prefecture (10) No. 003694 (Corporation) Hiroshima Prefecture Building Lots and Buildings Transaction Business Association China district Real Estate Fair Trade Council member Marken House Co., Ltd. Yubinbango734-0027 Hiroshima, Hiroshima Prefecture, Minami-ku, Nihominami 1-17-21 <仲介>広島県知事(10)第003694号(公社)広島県宅地建物取引業協会会員 中国地区不動産公正取引協議会加盟丸建ハウス(株)〒734-0027 広島県広島市南区仁保南1-17-21 |
