Used Homes » Chugoku » Hiroshima » Asakita Ku
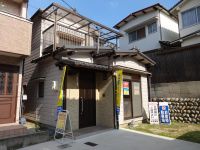 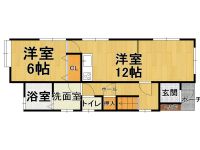
| | Hiroshima, Hiroshima Prefecture Asakita Ku 広島県広島市安佐北区 |
| JR Geibi Line "Akiyaguchi" walk 18 minutes JR芸備線「安芸矢口」歩18分 |
| ■ 3-minute walk to the bus stop, "Oda Kyoen Teramae"! ■ Clean house been completely renovation ■ Quake-resistance standards fit housing ■ System kitchen where cooking is fun ■バス停「小田教円寺前」まで徒歩3分!■全面リフォーム済みできれいなお家■耐震基準適合住宅■お料理が楽しくなるシステムキッチン |
| Corresponding to the flat-35S, Seismic fit, Parking two Allowed, Immediate Available, Interior and exterior renovation, Facing south, System kitchen, All room storage, 2-story, South balcony, Flooring Chokawa, Otobasu, Underfloor Storage, All living room flooring フラット35Sに対応、耐震適合、駐車2台可、即入居可、内外装リフォーム、南向き、システムキッチン、全居室収納、2階建、南面バルコニー、フローリング張替、オートバス、床下収納、全居室フローリング |
Features pickup 特徴ピックアップ | | Corresponding to the flat-35S / Seismic fit / Parking two Allowed / Immediate Available / Interior and exterior renovation / Facing south / System kitchen / All room storage / 2-story / South balcony / Flooring Chokawa / Otobasu / Underfloor Storage / All living room flooring フラット35Sに対応 /耐震適合 /駐車2台可 /即入居可 /内外装リフォーム /南向き /システムキッチン /全居室収納 /2階建 /南面バルコニー /フローリング張替 /オートバス /床下収納 /全居室フローリング | Event information イベント情報 | | Open House (Please be sure to ask in advance) schedule / Every Saturday and Sunday time / 10:00 ~ 17:00 オープンハウス(事前に必ずお問い合わせください)日程/毎週土日時間/10:00 ~ 17:00 | Price 価格 | | 14.8 million yen 1480万円 | Floor plan 間取り | | 3LDK 3LDK | Units sold 販売戸数 | | 1 units 1戸 | Land area 土地面積 | | 106 sq m (registration) 106m2(登記) | Building area 建物面積 | | 74.52 sq m (registration) 74.52m2(登記) | Driveway burden-road 私道負担・道路 | | 23.55 sq m , West 4m width (contact the road width 4m) 23.55m2、西4m幅(接道幅4m) | Completion date 完成時期(築年月) | | February 1977 1977年2月 | Address 住所 | | Hiroshima, Hiroshima Prefecture Asakita Ku Kuchitaminami 3 広島県広島市安佐北区口田南3 | Traffic 交通 | | JR Geibi Line "Akiyaguchi" walk 18 minutes JR芸備線「安芸矢口」歩18分
| Related links 関連リンク | | [Related Sites of this company] 【この会社の関連サイト】 | Person in charge 担当者より | | Rep Nakajima 担当者中島 | Contact お問い合せ先 | | TEL: 0800-603-0443 [Toll free] mobile phone ・ Also available from PHS
Caller ID is not notified
Please contact the "saw SUUMO (Sumo)"
If it does not lead, If the real estate company TEL:0800-603-0443【通話料無料】携帯電話・PHSからもご利用いただけます
発信者番号は通知されません
「SUUMO(スーモ)を見た」と問い合わせください
つながらない方、不動産会社の方は
| Building coverage, floor area ratio 建ぺい率・容積率 | | 60% ・ 160% 60%・160% | Time residents 入居時期 | | Immediate available 即入居可 | Land of the right form 土地の権利形態 | | Ownership 所有権 | Structure and method of construction 構造・工法 | | Wooden 2-story (framing method) 木造2階建(軸組工法) | Renovation リフォーム | | May 2012 interior renovation completed (kitchen ・ bathroom ・ toilet ・ wall ・ floor ・ all rooms), May 2012 exterior renovation completed (outer wall) 2012年5月内装リフォーム済(キッチン・浴室・トイレ・壁・床・全室)、2012年5月外装リフォーム済(外壁) | Use district 用途地域 | | One dwelling 1種住居 | Overview and notices その他概要・特記事項 | | Contact: Nakajima, Facilities: Public Water Supply, Individual septic tank, Individual LPG, Parking: car space 担当者:中島、設備:公営水道、個別浄化槽、個別LPG、駐車場:カースペース | Company profile 会社概要 | | <Mediation> Minister of Land, Infrastructure and Transport (9) No. 003,123 (one company) Real Estate Association (Corporation) metropolitan area real estate Fair Trade Council member Kintetsu Real Estate Co., Ltd. Asaminami office Yubinbango731-0103 Hiroshima, Hiroshima Prefecture Asaminami Midorii 3-11-23 <仲介>国土交通大臣(9)第003123号(一社)不動産協会会員 (公社)首都圏不動産公正取引協議会加盟近鉄不動産(株)安佐南営業所〒731-0103 広島県広島市安佐南区緑井3-11-23 |
Local appearance photo現地外観写真 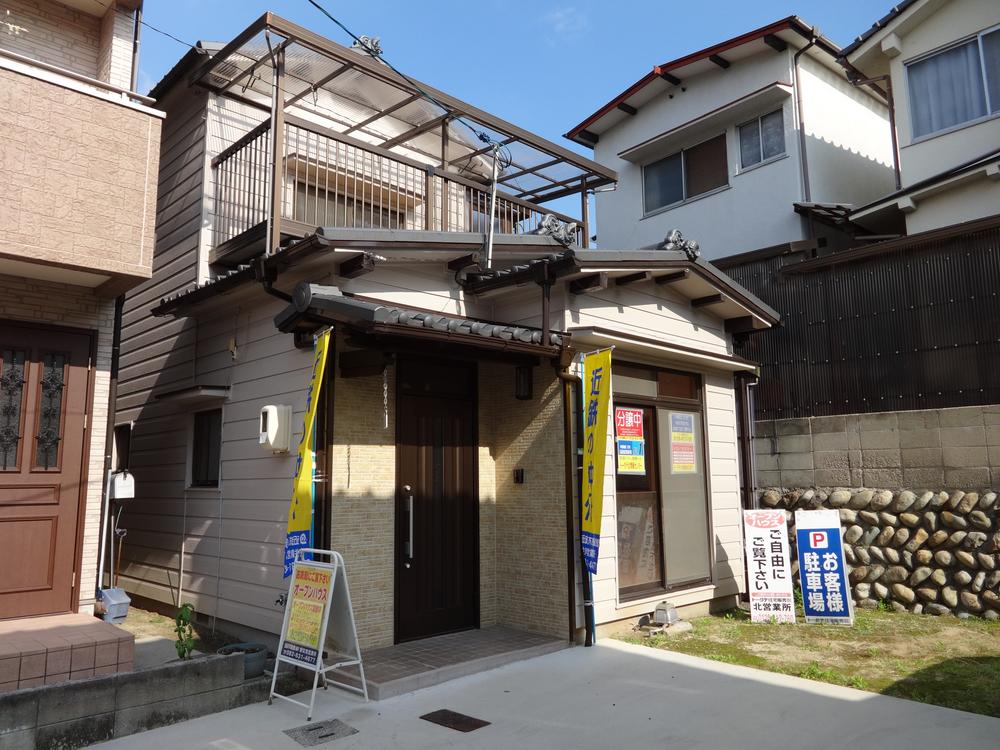 Local (11 May 2013) Shooting
現地(2013年11月)撮影
Floor plan間取り図 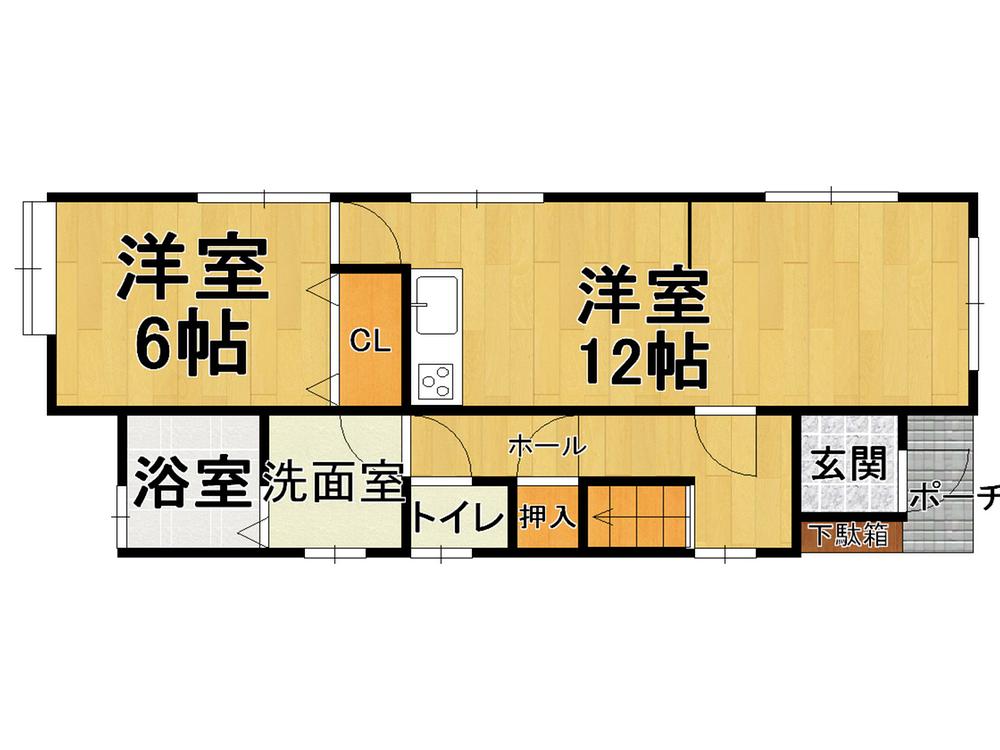 14.8 million yen, 3LDK, Land area 106 sq m , Building area 74.52 sq m 1 floor
1480万円、3LDK、土地面積106m2、建物面積74.52m2 1階
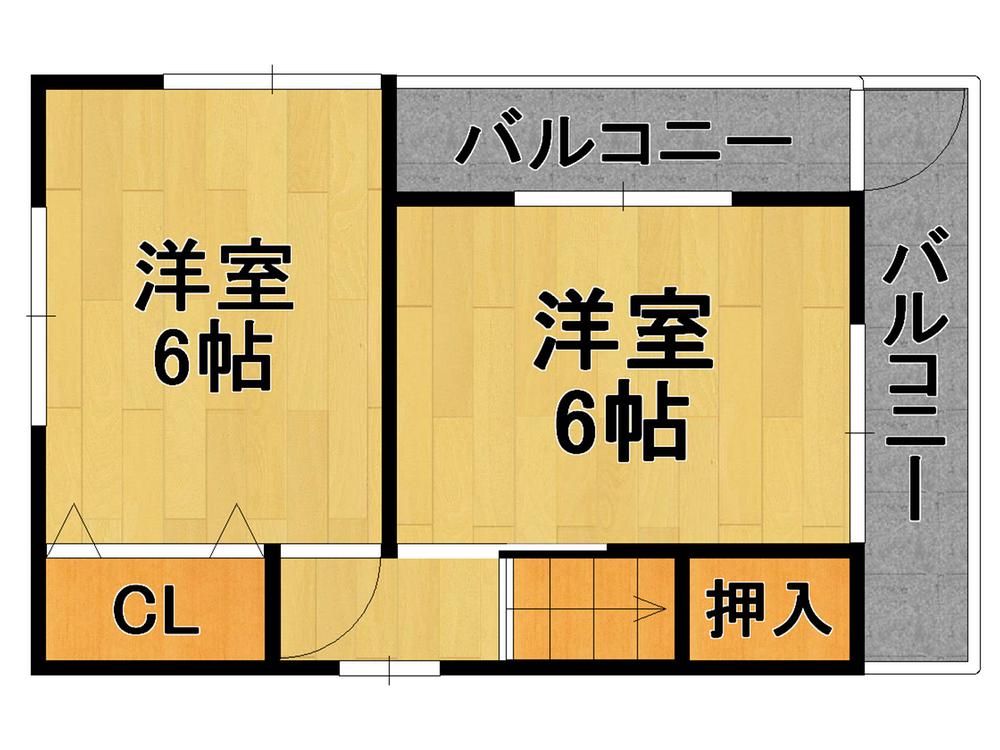 14.8 million yen, 3LDK, Land area 106 sq m , Building area 74.52 sq m 2 floor
1480万円、3LDK、土地面積106m2、建物面積74.52m2 2階
Livingリビング 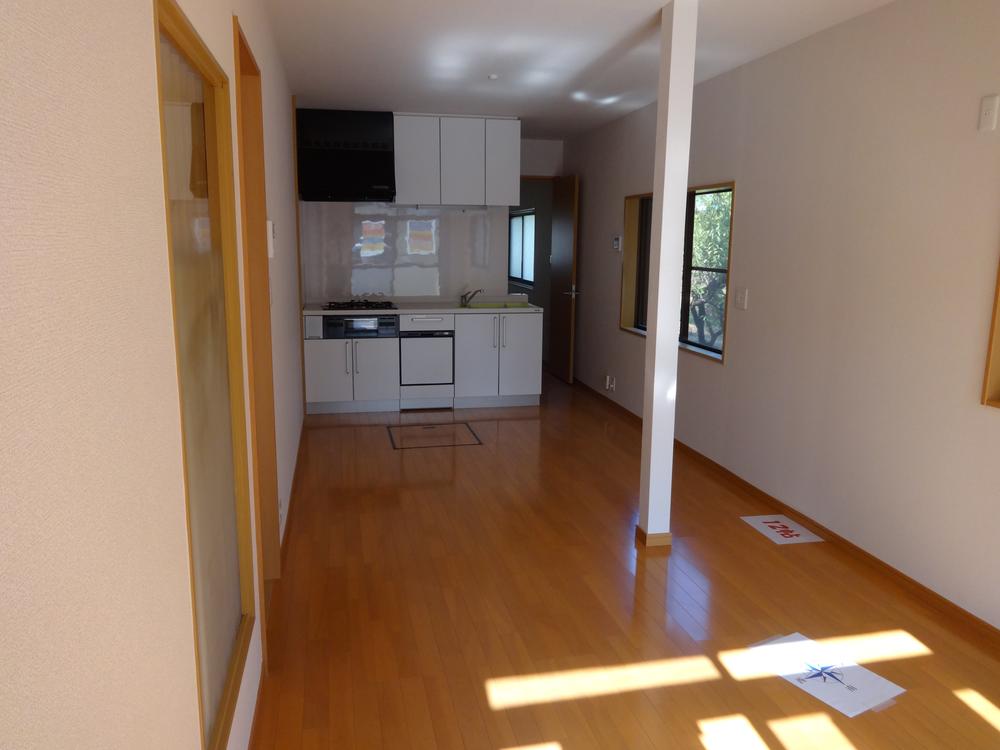 Day preeminent! Spacious family reunion wonderful time in the living room ・ ・ ・
日当り抜群!広々リビングで家族団らん素敵な時間を・・・
Bathroom浴室 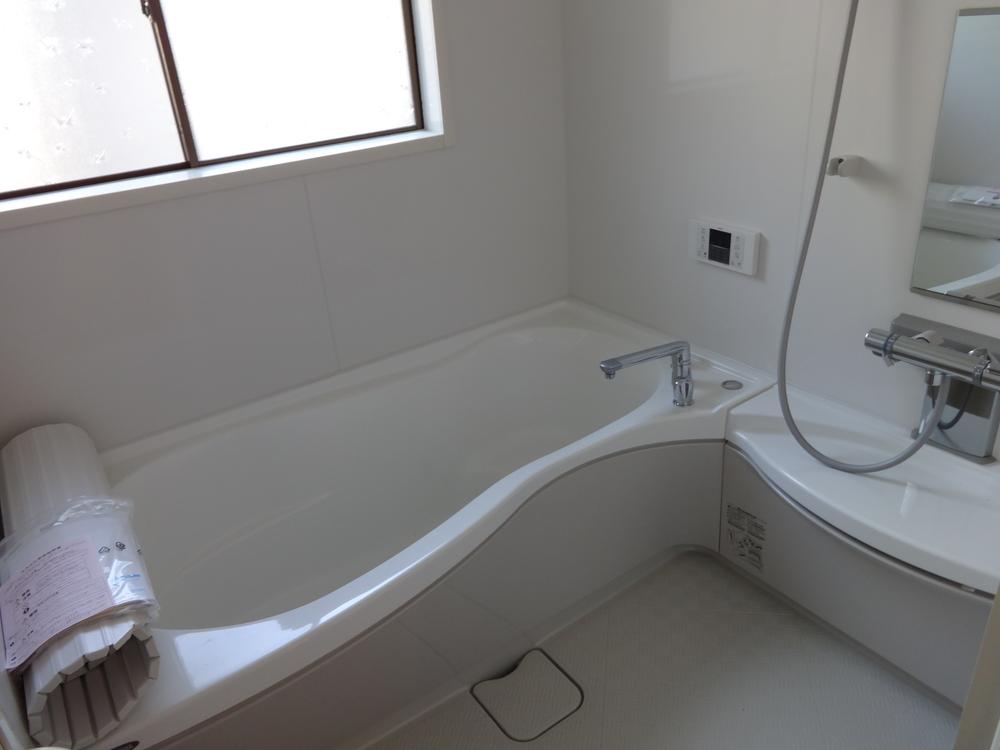 Renovated the unit bus
リフォーム済みのユニットバス
Kitchenキッチン 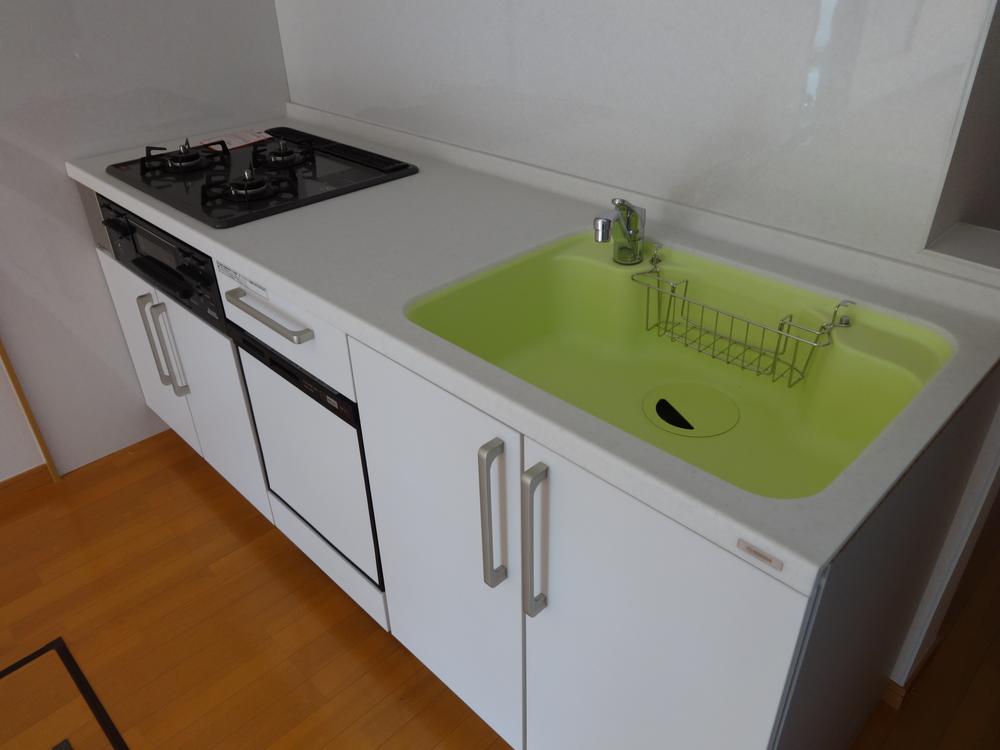 Stylish system Kitchen
オシャレなシステムキッチン
Entrance玄関 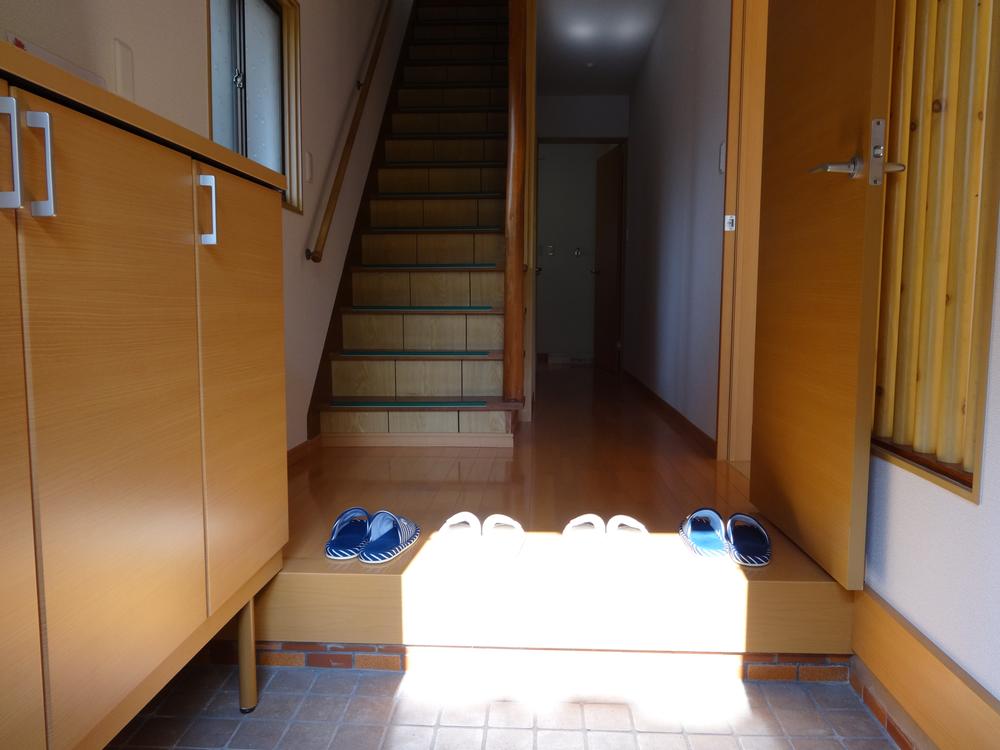 Daylighting plenty entrance
採光たっぷり玄関
Wash basin, toilet洗面台・洗面所 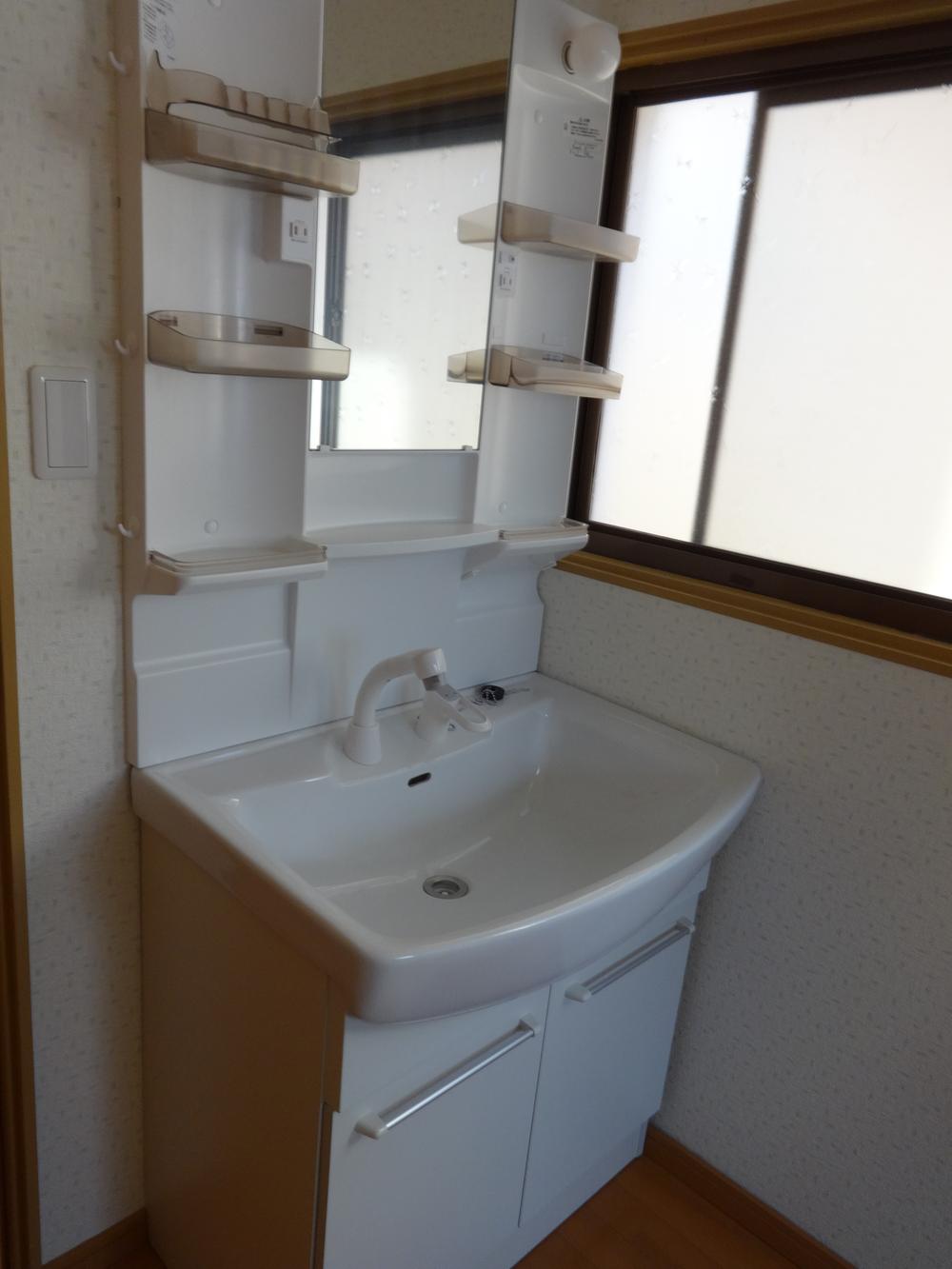 Independent wash basin
独立洗面台
Receipt収納 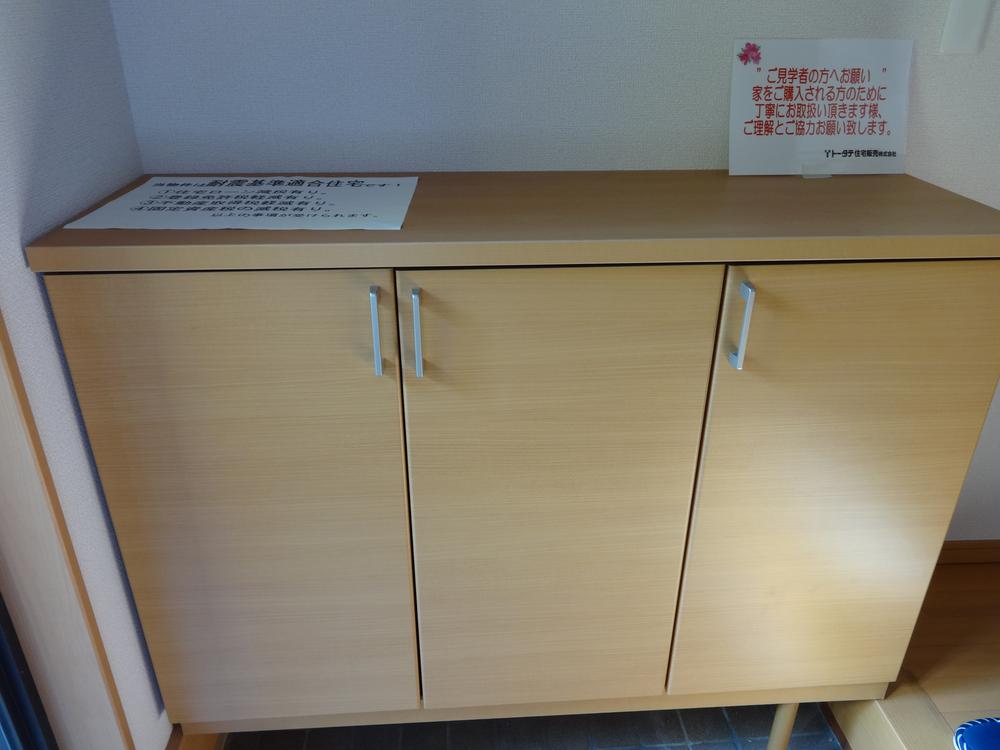 Storage preeminent! Entrance storage
収納抜群!玄関収納
Toiletトイレ 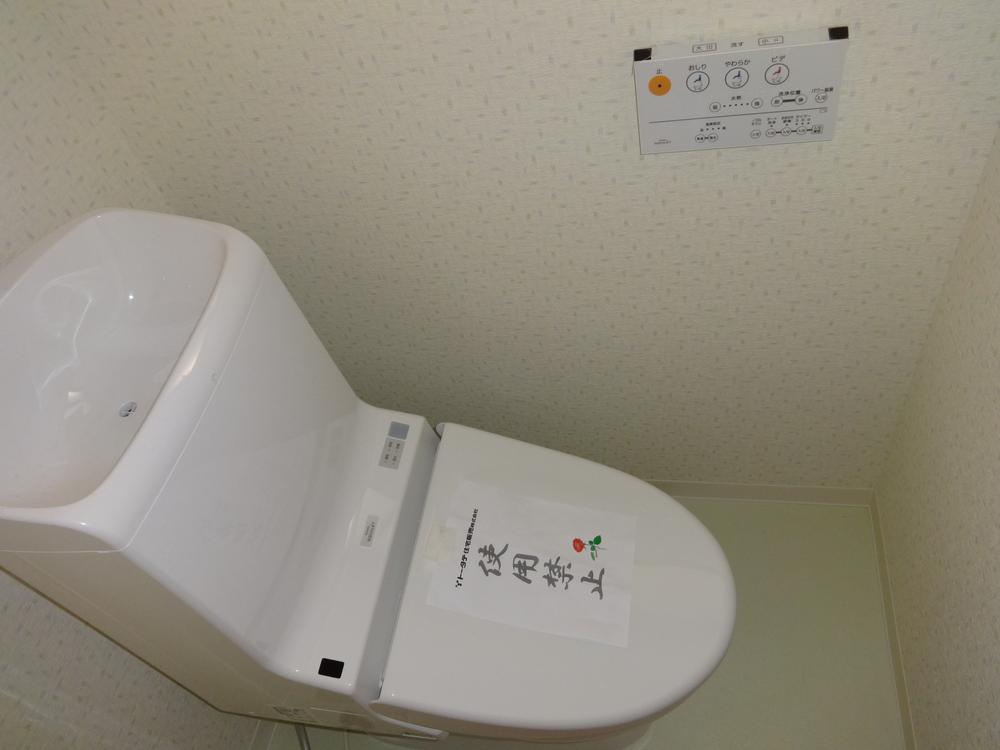 Bidet with toilet
ウォシュレット付きトイレ
Other introspectionその他内観 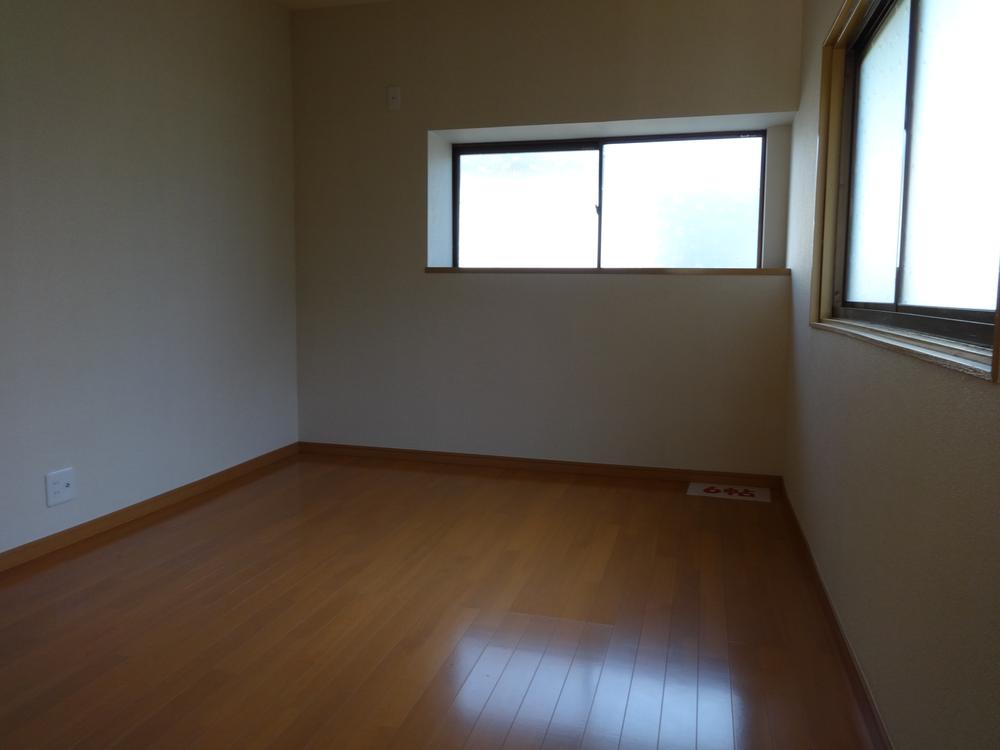 1 Kaiyoshitsu 6 Pledge
1階洋室6帖
Livingリビング 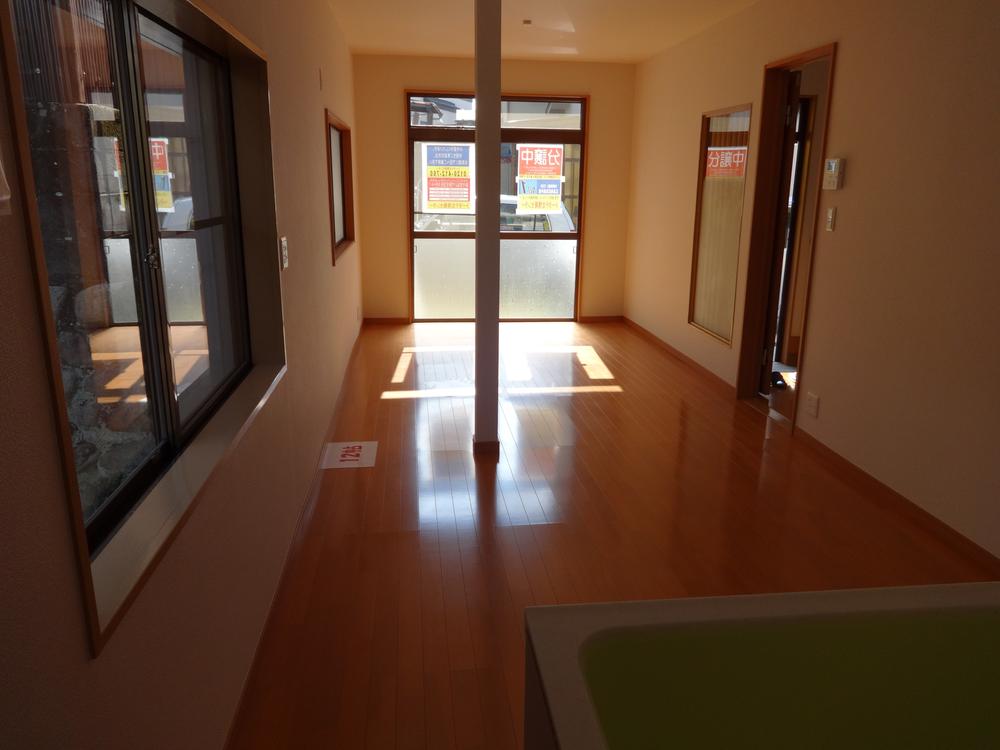 Shooting from the kitchen
キッチンからの撮影
Other introspectionその他内観 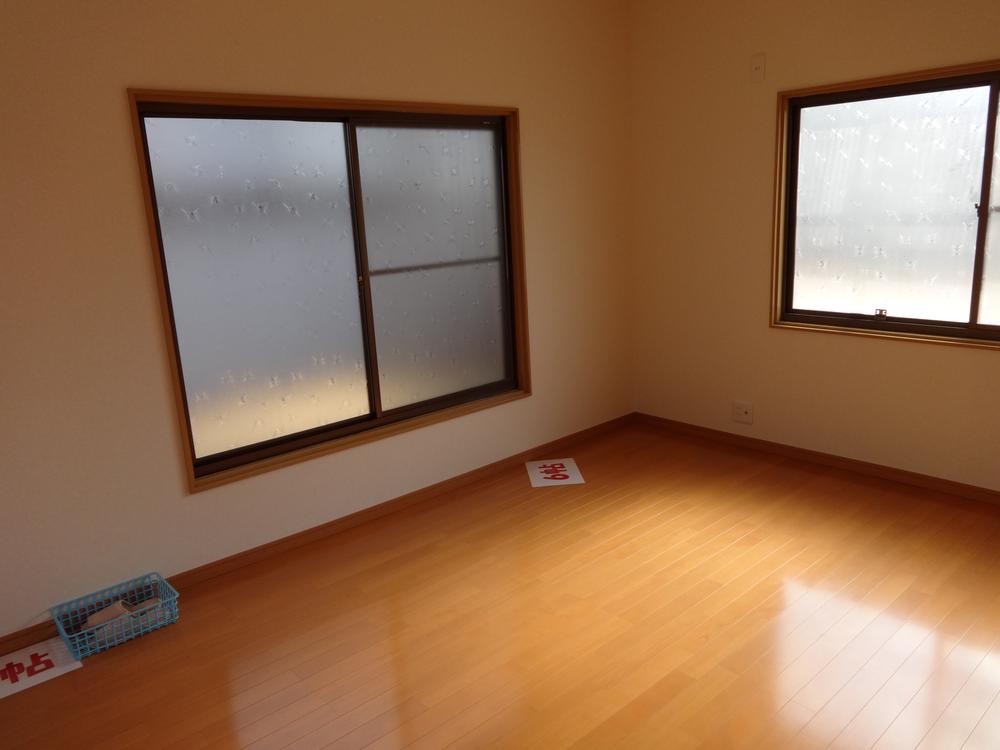 Day preeminent! 2 Kaiyoshitsu
日当り抜群!2階洋室
Location
|














