Used Homes » Chugoku » Hiroshima » Asakita Ku
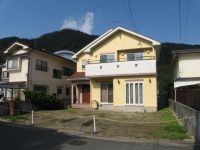 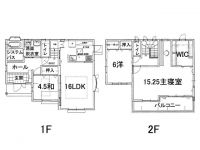
| | Hiroshima, Hiroshima Prefecture Asakita Ku 広島県広島市安佐北区 |
| Hiroshima bus "May months hill" walk 3 minutes 広島バス「五月ヶ丘」歩3分 |
| ☆ Bright new life on the south-facing living room space! ☆ It comes with a light in the bathtub! ☆ Handrails and foot lights in stairs ◎ ☆南向きの居室空間で明るい新生活!☆浴槽内にライト付いてます!☆階段には手すりとフットライトが◎ |
| ■ Walk up to FamilyMart Fukuda seven-chome 7 minutes! ■ファミリーマート福田七丁目店まで徒歩7分! |
Features pickup 特徴ピックアップ | | Parking three or more possible / Land 50 square meters or more / See the mountain / Facing south / System kitchen / Bathroom Dryer / Yang per good / Siemens south road / A quiet residential area / LDK15 tatami mats or more / Japanese-style room / Washbasin with shower / Face-to-face kitchen / Toilet 2 places / 2-story / South balcony / Double-glazing / Otobasu / Warm water washing toilet seat / Nantei / The window in the bathroom / TV monitor interphone / Dish washing dryer / All rooms are two-sided lighting 駐車3台以上可 /土地50坪以上 /山が見える /南向き /システムキッチン /浴室乾燥機 /陽当り良好 /南側道路面す /閑静な住宅地 /LDK15畳以上 /和室 /シャワー付洗面台 /対面式キッチン /トイレ2ヶ所 /2階建 /南面バルコニー /複層ガラス /オートバス /温水洗浄便座 /南庭 /浴室に窓 /TVモニタ付インターホン /食器洗乾燥機 /全室2面採光 | Price 価格 | | 21,800,000 yen 2180万円 | Floor plan 間取り | | 3LDK + S (storeroom) 3LDK+S(納戸) | Units sold 販売戸数 | | 1 units 1戸 | Total units 総戸数 | | 1 units 1戸 | Land area 土地面積 | | 205.54 sq m (62.17 tsubo) (Registration) 205.54m2(62.17坪)(登記) | Building area 建物面積 | | 107.65 sq m (32.56 tsubo) (Registration) 107.65m2(32.56坪)(登記) | Driveway burden-road 私道負担・道路 | | Nothing, South 6m width (contact the road width 12m) 無、南6m幅(接道幅12m) | Completion date 完成時期(築年月) | | October 2005 2005年10月 | Address 住所 | | Hiroshima, Hiroshima Prefecture Asakita Ku Ogawara-machi 広島県広島市安佐北区小河原町 | Traffic 交通 | | Hiroshima bus "May months hill" walk 3 minutes JR Geibi Line "Kamifukawa" walk 37 minutes 広島バス「五月ヶ丘」歩3分JR芸備線「上深川」歩37分
| Related links 関連リンク | | [Related Sites of this company] 【この会社の関連サイト】 | Person in charge 担当者より | | The person in charge Date field Yayoi 担当者日野原 やよい | Contact お問い合せ先 | | TEL: 082-503-6161 Please inquire as "saw SUUMO (Sumo)" TEL:082-503-6161「SUUMO(スーモ)を見た」と問い合わせください | Expenses 諸費用 | | Town fee: 1000 yen / Month 町内会費:1000円/月 | Building coverage, floor area ratio 建ぺい率・容積率 | | 60% ・ 200% 60%・200% | Time residents 入居時期 | | Consultation 相談 | Land of the right form 土地の権利形態 | | Ownership 所有権 | Structure and method of construction 構造・工法 | | Wooden 2-story 木造2階建 | Use district 用途地域 | | One dwelling 1種住居 | Other limitations その他制限事項 | | Residential land development construction regulation area 宅地造成工事規制区域 | Overview and notices その他概要・特記事項 | | Contact: Hara Hino Yayoi, Facilities: Public Water Supply, This sewage, Individual LPG, Parking: car space 担当者:日野原 やよい、設備:公営水道、本下水、個別LPG、駐車場:カースペース | Company profile 会社概要 | | <Mediation> Governor of Hiroshima Prefecture (11) No. 003761 (Ltd.) global Estate Yubinbango733-0025 Hiroshima, Hiroshima Prefecture, Nishi-ku, Ogouchi cho 2-27-6 <仲介>広島県知事(11)第003761号(株)グローバルエステート〒733-0025 広島県広島市西区小河内町2-27-6 |
Local appearance photo現地外観写真 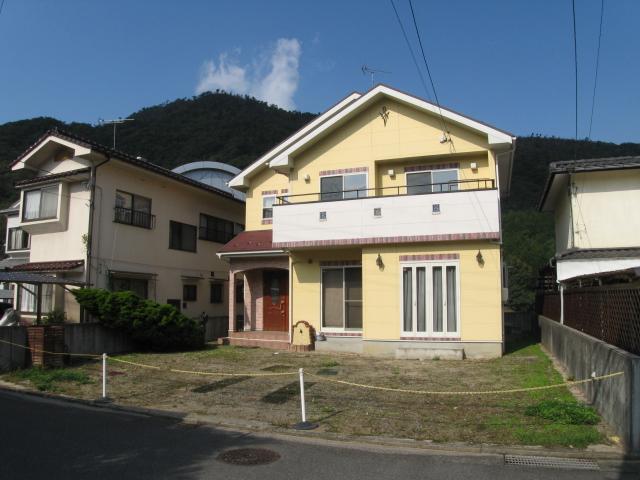 Local (11 May 2013) Shooting
現地(2013年11月)撮影
Floor plan間取り図 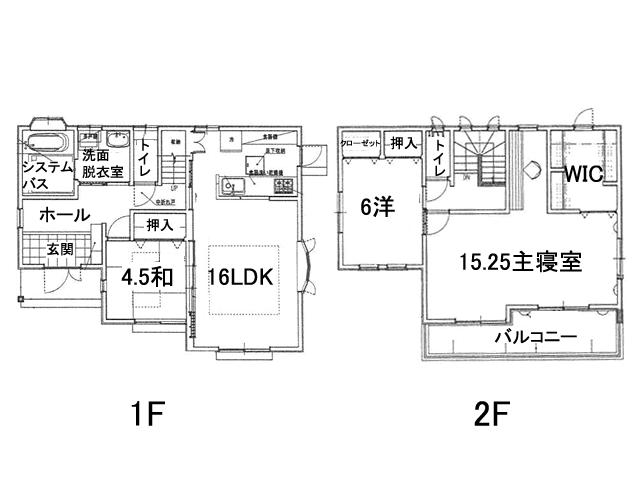 21,800,000 yen, 3LDK + S (storeroom), Land area 205.54 sq m , Building area 107.65 sq m
2180万円、3LDK+S(納戸)、土地面積205.54m2、建物面積107.65m2
Livingリビング 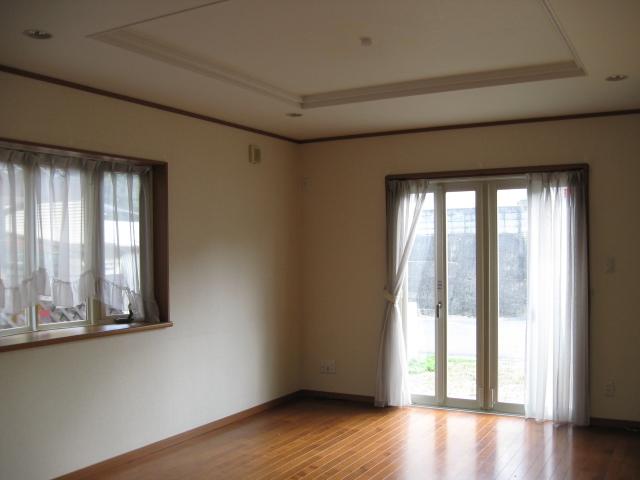 Indoor (11 May 2013) Shooting
室内(2013年11月)撮影
Bathroom浴室 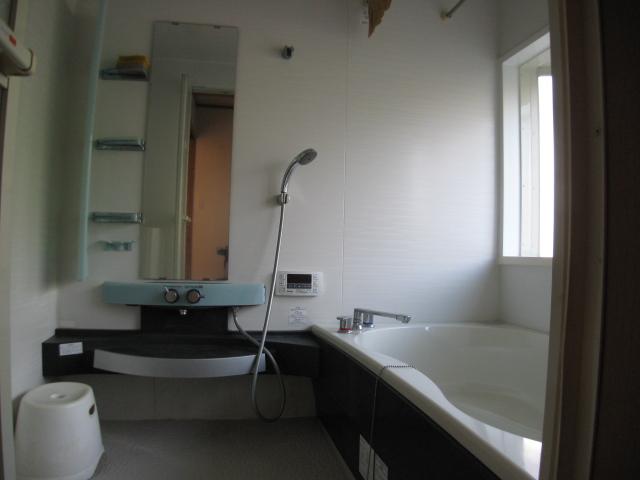 Indoor (11 May 2013) Shooting
室内(2013年11月)撮影
Kitchenキッチン 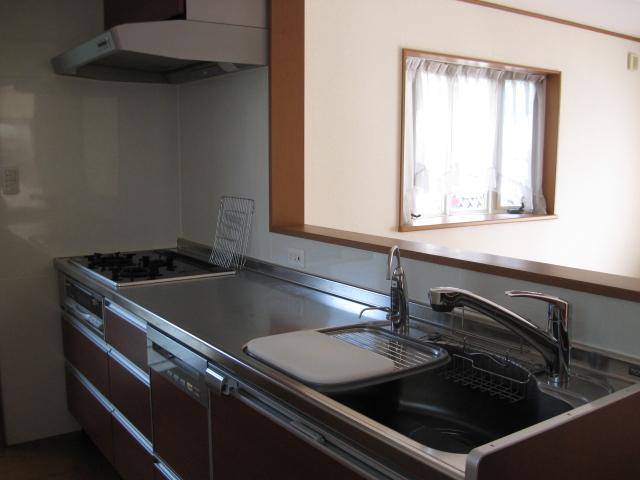 Indoor (11 May 2013) Shooting
室内(2013年11月)撮影
Non-living roomリビング以外の居室 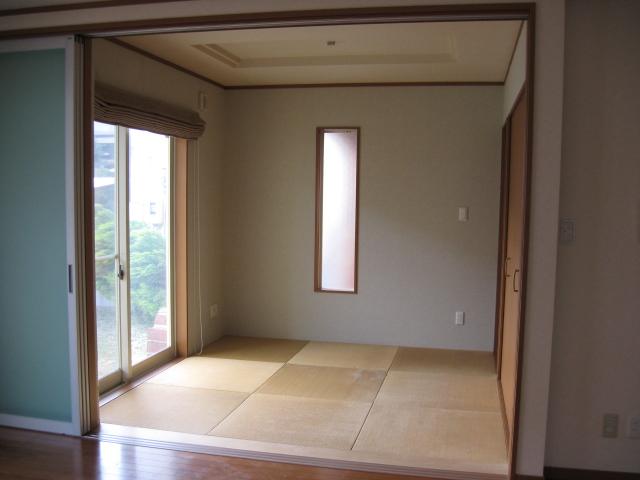 Indoor (11 May 2013) Shooting
室内(2013年11月)撮影
Other Environmental Photoその他環境写真 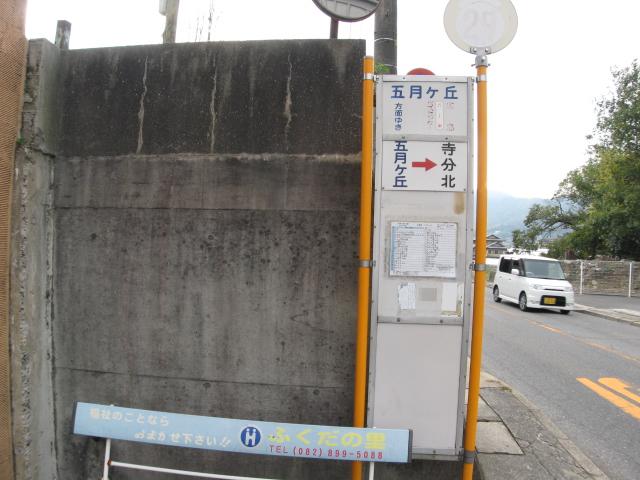 Hiroshima bus 226m until May months hill bus stop
広島バス 五月ヶ丘バス停まで226m
Convenience storeコンビニ 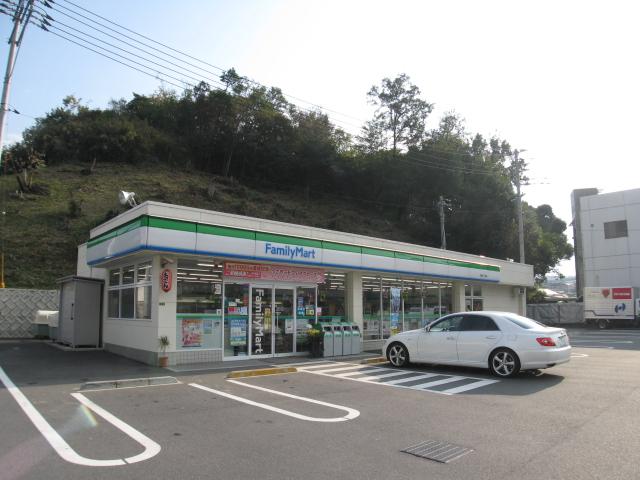 536m to FamilyMart Fukuda seven-chome
ファミリーマート福田七丁目店まで536m
Other Environmental Photoその他環境写真 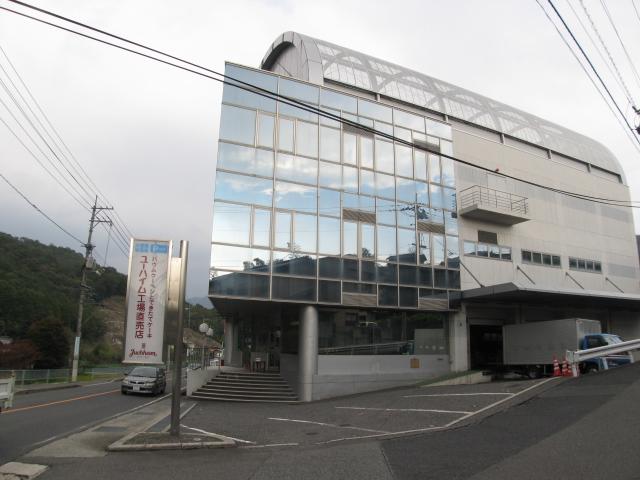 Juchheim Ogawara to the store 106m
ユーハイム小河原店まで106m
Primary school小学校 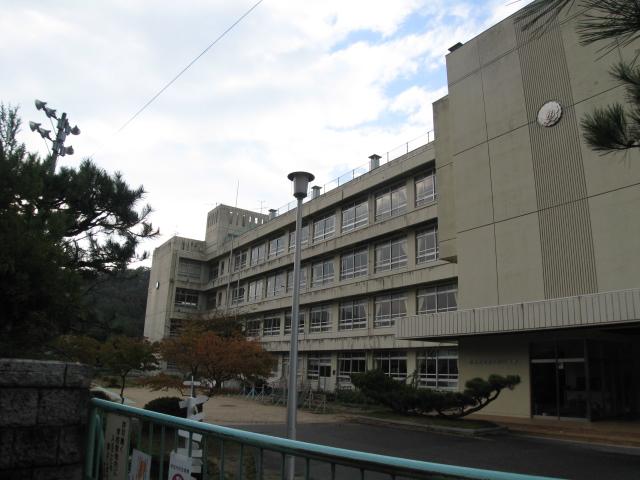 Hunting Ogawa until elementary school 3669m
狩小川小学校まで3669m
Kindergarten ・ Nursery幼稚園・保育園 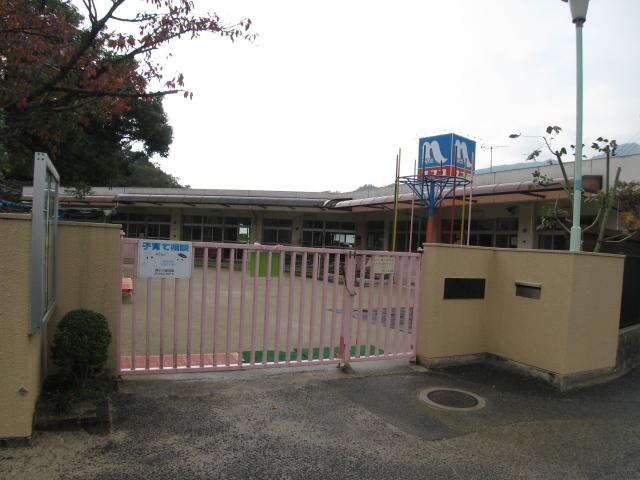 Hunting 2154m to Ogawa nursery
狩小川保育園まで2154m
Location
|












