Used Homes » Chugoku » Hiroshima » Asakita Ku
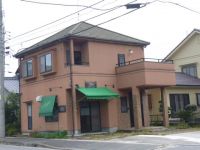 
| | Hiroshima, Hiroshima Prefecture Asakita Ku 広島県広島市安佐北区 |
| Hiroshima transportation bus "Shiraki-cho, Hongo" walk 1 minute 広島交通バス「白木町本郷」歩1分 |
| Is a must-see of the store with housing those who want to be the shop of okonomiyaki! Front road is widely, Convenience store near, There is a super, It is easy to live living environment. Parking three Allowed (depending on the model) お好み焼きのお店をされたい方必見の店舗つき住宅です!前面道路は広く、近くにはコンビニ、スーパーがあり、暮らしやすい住環境です。駐車3台可(車種によります) |
Features pickup 特徴ピックアップ | | Parking two Allowed / Fiscal year Available / Super close / Yang per good / Flat to the station / Siemens south road / Or more before road 6m / Corner lot / Idyll / Toilet 2 places / 2-story / South balcony / Leafy residential area / Ventilation good / Southwestward / Maintained sidewalk / Flat terrain 駐車2台可 /年度内入居可 /スーパーが近い /陽当り良好 /駅まで平坦 /南側道路面す /前道6m以上 /角地 /田園風景 /トイレ2ヶ所 /2階建 /南面バルコニー /緑豊かな住宅地 /通風良好 /南西向き /整備された歩道 /平坦地 | Price 価格 | | 6.7 million yen 670万円 | Floor plan 間取り | | 3LDK 3LDK | Units sold 販売戸数 | | 1 units 1戸 | Total units 総戸数 | | 1 units 1戸 | Land area 土地面積 | | 121.21 sq m (registration) 121.21m2(登記) | Building area 建物面積 | | 85.86 sq m (registration), Shop mortgage (store Partial 34.65 sq m) 85.86m2(登記)、店舗付住宅(店舗部分34.65m2) | Driveway burden-road 私道負担・道路 | | Nothing, West 14.4m width, South 4.5m width 無、西14.4m幅、南4.5m幅 | Completion date 完成時期(築年月) | | March 1999 1999年3月 | Address 住所 | | Hiroshima, Hiroshima Prefecture Asakita Ku Shiraki-cho Oaza Akiyama 広島県広島市安佐北区白木町大字秋山 | Traffic 交通 | | Hiroshima transportation bus "Shiraki-cho, Hongo" walk 1 minute 広島交通バス「白木町本郷」歩1分 | Person in charge 担当者より | | Person in charge of Ohama Akiko 担当者大濱 明子 | Contact お問い合せ先 | | TEL: 0800-603-3620 [Toll free] mobile phone ・ Also available from PHS
Caller ID is not notified
Please contact the "saw SUUMO (Sumo)"
If it does not lead, If the real estate company TEL:0800-603-3620【通話料無料】携帯電話・PHSからもご利用いただけます
発信者番号は通知されません
「SUUMO(スーモ)を見た」と問い合わせください
つながらない方、不動産会社の方は
| Time residents 入居時期 | | Consultation 相談 | Land of the right form 土地の権利形態 | | Ownership 所有権 | Structure and method of construction 構造・工法 | | Wooden 2-story (framing method) 木造2階建(軸組工法) | Use district 用途地域 | | City planning area outside 都市計画区域外 | Overview and notices その他概要・特記事項 | | Contact: Ohama Akiko, Facilities: Public Water Supply, Individual septic tank, Individual LPG, Parking: car space 担当者:大濱 明子、設備:公営水道、個別浄化槽、個別LPG、駐車場:カースペース | Company profile 会社概要 | | <Mediation> Governor of Hiroshima Prefecture (6) Article 006948 No. cosmid Real Estate Co., Ltd. Yubinbango733-0002 Hiroshima, Hiroshima Prefecture, Nishi-ku, Kusunoki-cho, 1-13-11 <仲介>広島県知事(6)第006948号木住不動産(株)〒733-0002 広島県広島市西区楠木町1-13-11 |
Local appearance photo現地外観写真 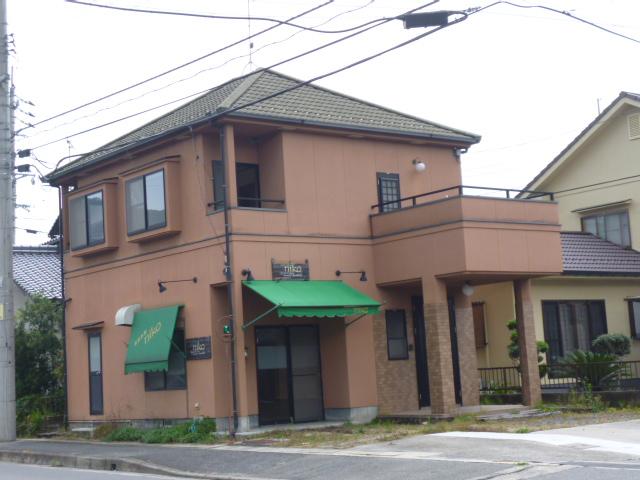 Local (11 May 2013) shooting southwest corner lot
現地(2013年11月)撮影南西角地
Floor plan間取り図 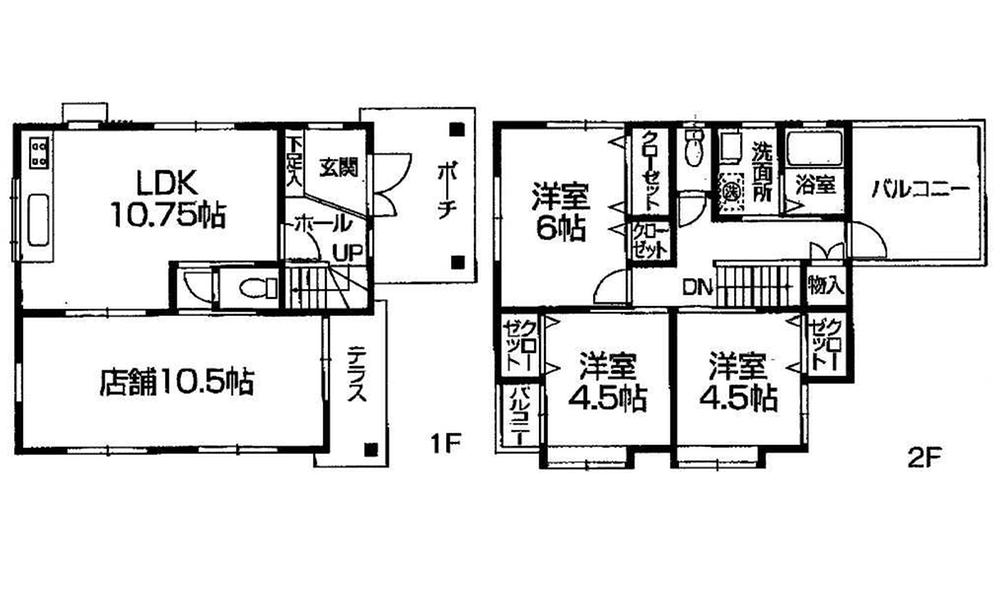 6.7 million yen, 3LDK, Land area 121.21 sq m , Building area 85.86 sq m 1F 10.5 store 10.75LDK toilet 2F 6 Hiroshi 4.5 Hiroshi 4.5 Hiroshi Wash bathroom toilet
670万円、3LDK、土地面積121.21m2、建物面積85.86m2 1F 10.5店舗 10.75LDK トイレ
2F 6洋 4.5洋 4.5洋 洗面 浴室
トイレ
Local photos, including front road前面道路含む現地写真 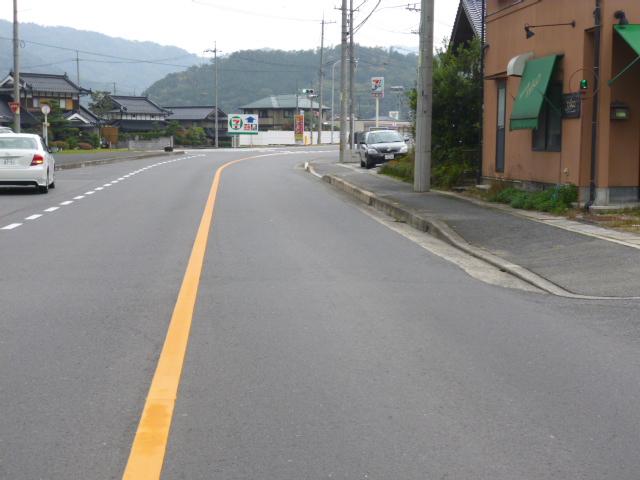 Local (11 May 2013) Shooting
現地(2013年11月)撮影
Local appearance photo現地外観写真 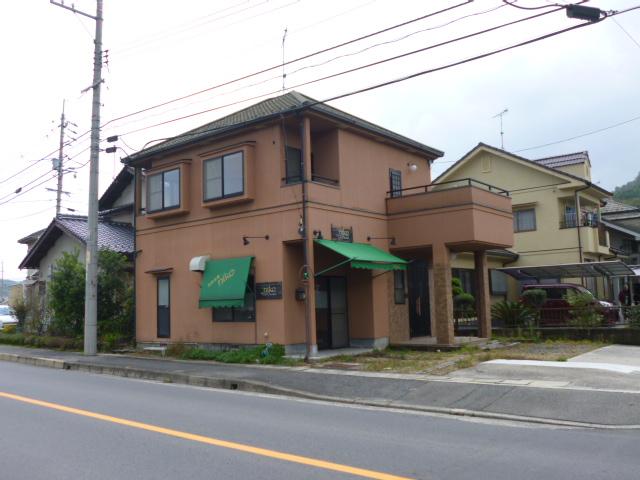 Local (11 May 2013) Shooting
現地(2013年11月)撮影
Livingリビング 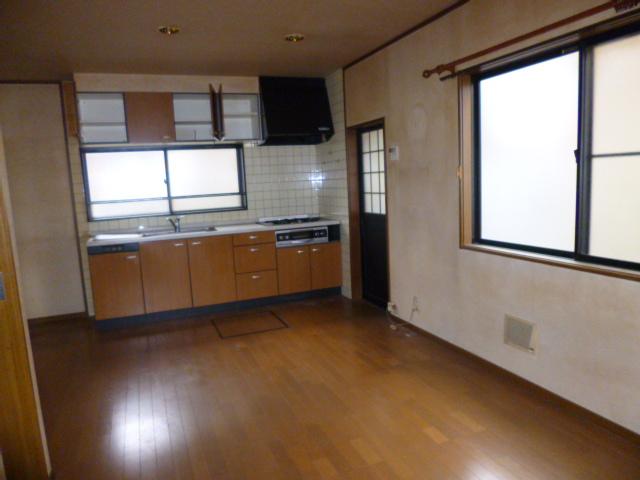 Indoor (11 May 2013) Shooting 10.75LDK
室内(2013年11月)撮影
10.75LDK
Bathroom浴室 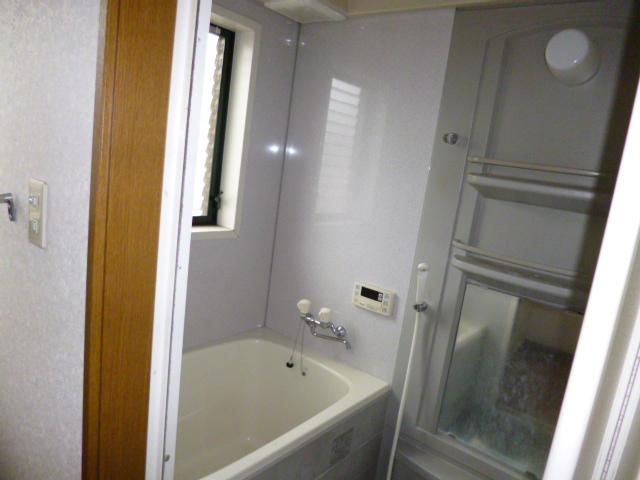 Indoor (11 May 2013) Shooting
室内(2013年11月)撮影
Kitchenキッチン 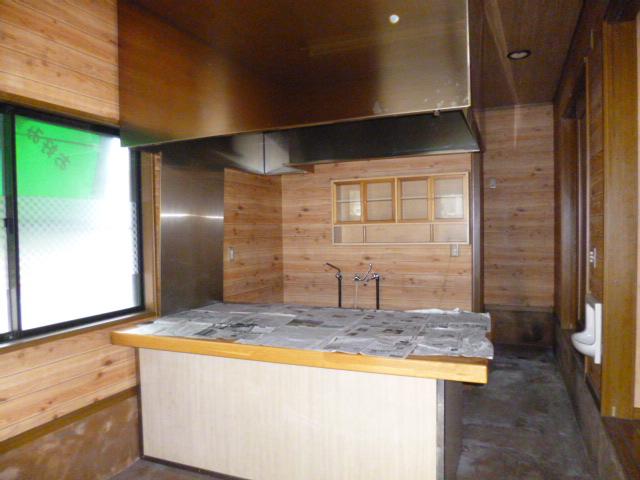 Indoor (11 May 2013) Shooting
室内(2013年11月)撮影
Entrance玄関 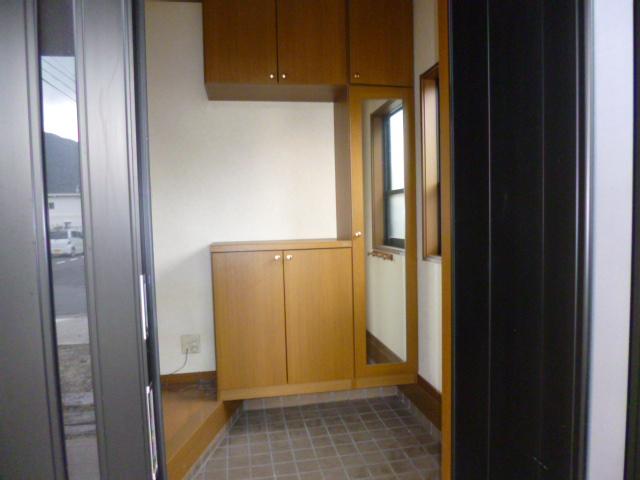 Local (11 May 2013) Shooting
現地(2013年11月)撮影
Wash basin, toilet洗面台・洗面所 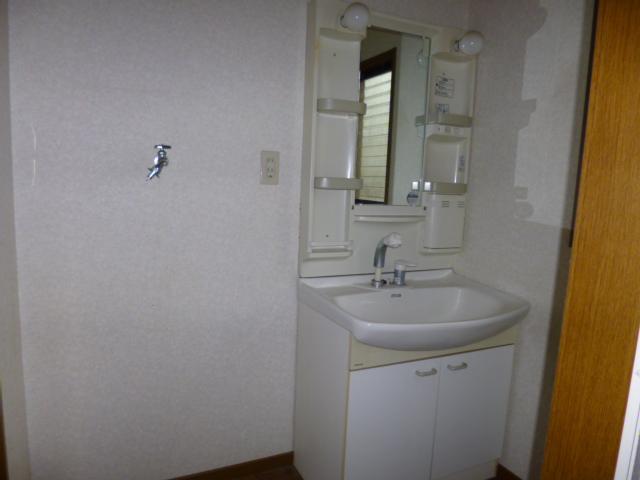 Indoor (11 May 2013) Shooting
室内(2013年11月)撮影
Local photos, including front road前面道路含む現地写真 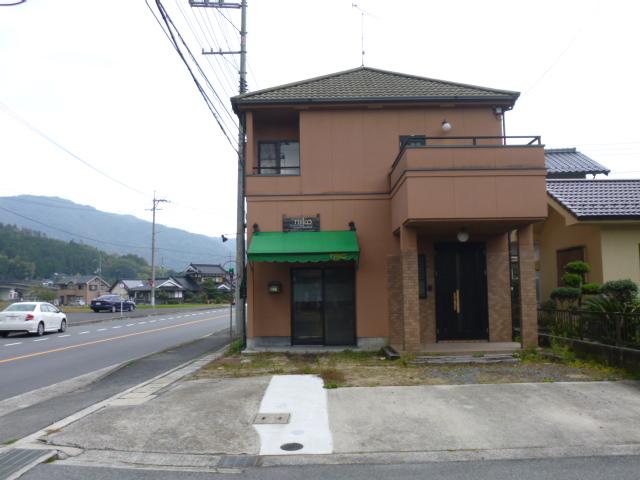 Local (11 May 2013) Shooting
現地(2013年11月)撮影
Balconyバルコニー 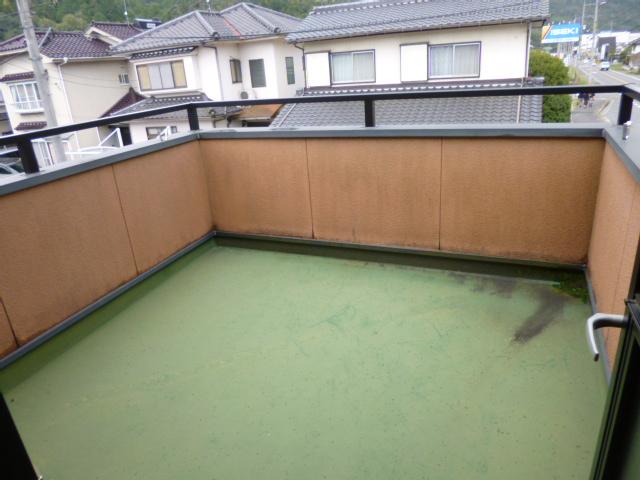 Local (11 May 2013) Shooting
現地(2013年11月)撮影
Convenience storeコンビニ 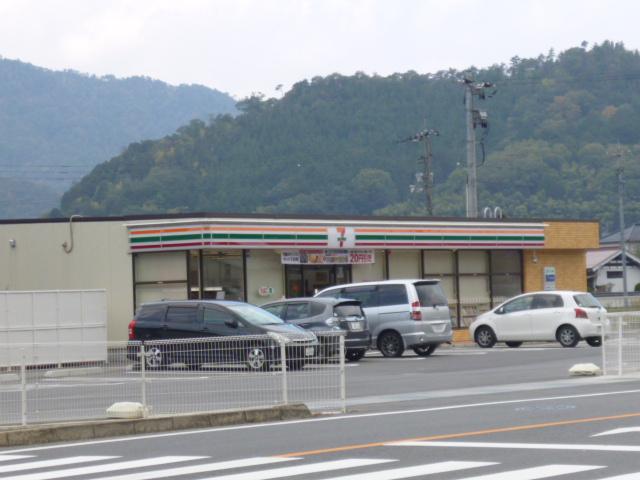 160m to Seven-Eleven
セブンイレブンまで160m
Local appearance photo現地外観写真 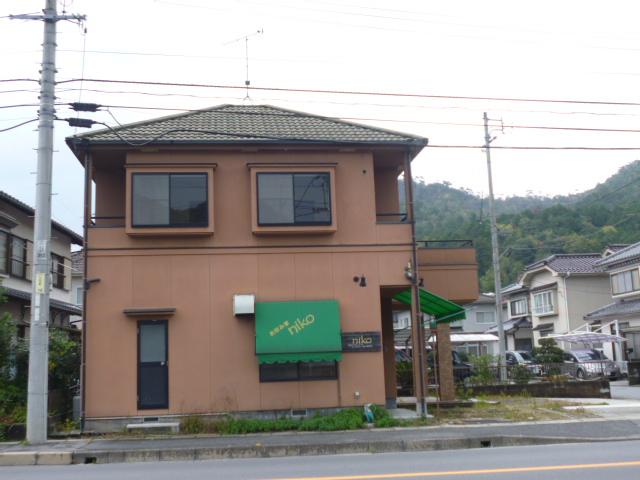 Local (11 May 2013) Shooting
現地(2013年11月)撮影
Local photos, including front road前面道路含む現地写真 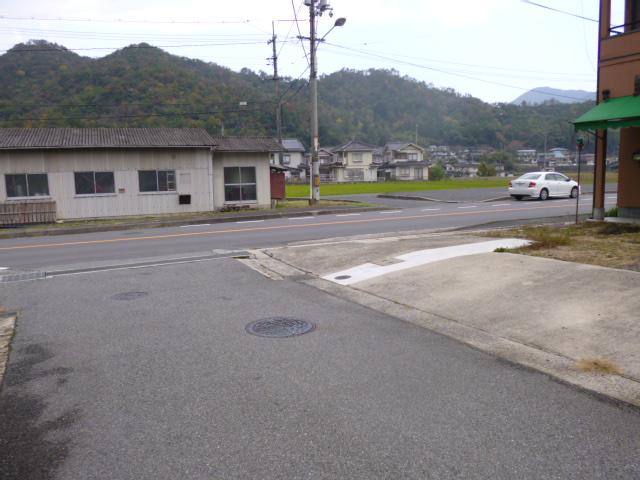 Local (11 May 2013) Shooting
現地(2013年11月)撮影
Other Environmental Photoその他環境写真 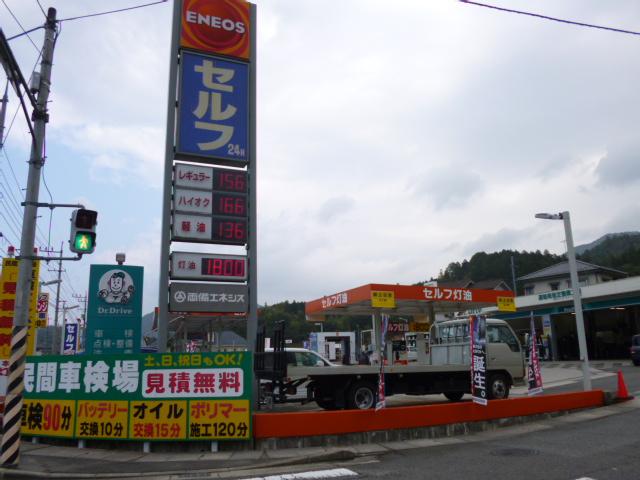 100m to self gas station
セルフガソリンスタンドまで100m
Local appearance photo現地外観写真 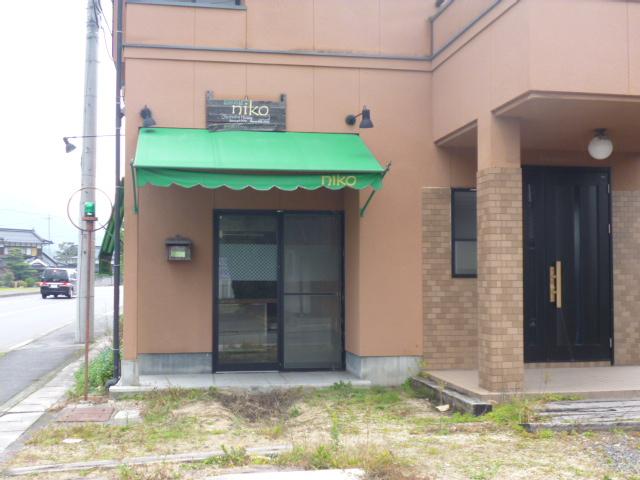 Local (11 May 2013) Shooting
現地(2013年11月)撮影
Local photos, including front road前面道路含む現地写真 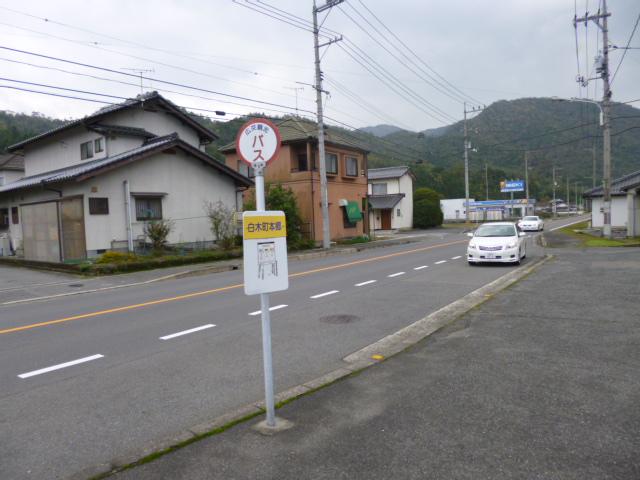 Local (11 May 2013) Shooting
現地(2013年11月)撮影
Park公園 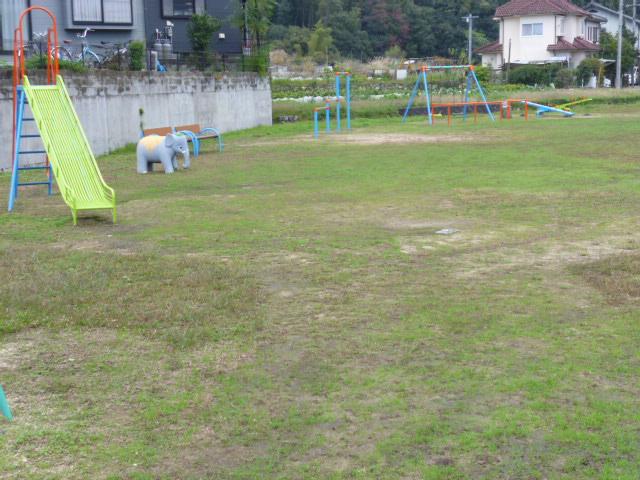 50m to Hongo Chibikko Square
本郷ちびっこ広場まで50m
Location
|



















