2001April
16.8 million yen, 4LDK + S (storeroom), 150.71 sq m
Used Homes » Chugoku » Hiroshima » Asakita Ku
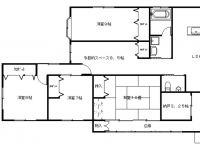 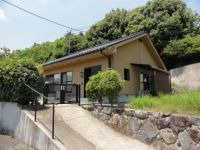
| | Hiroshima, Hiroshima Prefecture Asakita Ku 広島県広島市安佐北区 |
| JR Geibi Line "Shirakisan" walk 4 minutes JR芸備線「白木山」歩4分 |
| Shirakisan room assignment in walking distance one-story until climbing entrance ・ Size is the undisputed 白木山登山入口まで徒歩圏内平屋での部屋割り・広さはもんくなしです |
Features pickup 特徴ピックアップ | | Parking three or more possible / LDK18 tatami mats or more / Facing south / System kitchen / Yang per good / All room storage / Flat to the station / Japanese-style room / Garden more than 10 square meters / Warm water washing toilet seat / Nantei / Ventilation good / IH cooking heater / All room 6 tatami mats or more / All rooms are two-sided lighting 駐車3台以上可 /LDK18畳以上 /南向き /システムキッチン /陽当り良好 /全居室収納 /駅まで平坦 /和室 /庭10坪以上 /温水洗浄便座 /南庭 /通風良好 /IHクッキングヒーター /全居室6畳以上 /全室2面採光 | Event information イベント情報 | | Open House (Please visitors to direct local) schedule / January 11 (Saturday) ・ January 12 (Sunday) time / 10:00 ~ 17:00 is close to Shirakisan climbing inlet was interior renovation completed. Since one-story also large each room children, This property go also the happy with the pet. Site also parking 3 ~ Since the four possible we will wait on site you can also home party and barbecue オープンハウス(直接現地へご来場ください)日程/1月11日(土曜日)・1月12日(日曜日)時間/10:00 ~ 17:00内装リフォーム完成しました白木山登山入口に近くです。平屋で各お部屋も大きいのでお子様、ペットにもご満足のいく物件です。敷地も駐車場3 ~ 4台可能なのでホームパーティやバーベキューもできます現地にてお待ちしてます | Price 価格 | | 16.8 million yen 1680万円 | Floor plan 間取り | | 4LDK + S (storeroom) 4LDK+S(納戸) | Units sold 販売戸数 | | 1 units 1戸 | Total units 総戸数 | | 1 units 1戸 | Land area 土地面積 | | 359.79 sq m (measured) 359.79m2(実測) | Building area 建物面積 | | 150.71 sq m (registration) 150.71m2(登記) | Driveway burden-road 私道負担・道路 | | Nothing 無 | Completion date 完成時期(築年月) | | April 2001 2001年4月 | Address 住所 | | Hiroshima, Hiroshima Prefecture Asakita Ku Shiraki-cho Oaza Mita 広島県広島市安佐北区白木町大字三田 | Traffic 交通 | | JR Geibi Line "Shirakisan" walk 4 minutes
Bus "child camellia" walk 6 minutes JR芸備線「白木山」歩4分
バス「子椿」歩6分 | Contact お問い合せ先 | | Wonderful Home (Ltd.) TEL: 082-227-0101 Please inquire as "saw SUUMO (Sumo)" ワンダフルホーム(株)TEL:082-227-0101「SUUMO(スーモ)を見た」と問い合わせください | Time residents 入居時期 | | Consultation 相談 | Land of the right form 土地の権利形態 | | Ownership 所有権 | Structure and method of construction 構造・工法 | | Wooden 1 story 木造1階建 | Use district 用途地域 | | Unspecified 無指定 | Overview and notices その他概要・特記事項 | | Parking: Garage 駐車場:車庫 | Company profile 会社概要 | | <Mediation> Governor of Hiroshima Prefecture (1) the first 009,855 No. Wonderful Home (Ltd.) Yubinbango730-0004 Hiroshima, Hiroshima Prefecture, Naka-ku, Higashihakushima-cho, 19-82 <仲介>広島県知事(1)第009855号ワンダフルホーム(株)〒730-0004 広島県広島市中区東白島町19-82 |
Floor plan間取り図 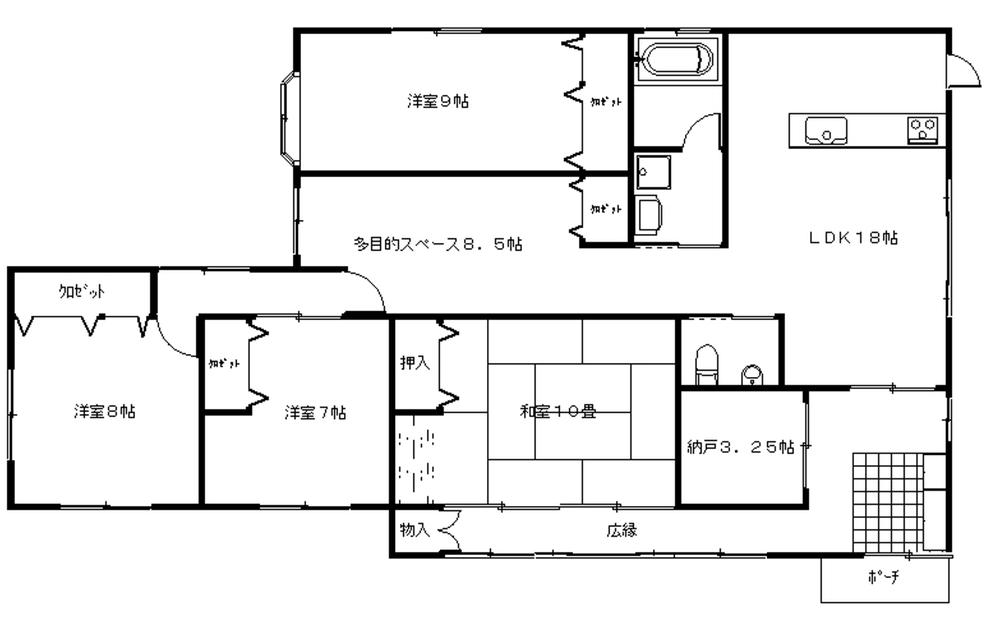 16.8 million yen, 4LDK + S (storeroom), Land area 359.79 sq m , Building area 150.71 sq m drawings
1680万円、4LDK+S(納戸)、土地面積359.79m2、建物面積150.71m2 図面
Local appearance photo現地外観写真 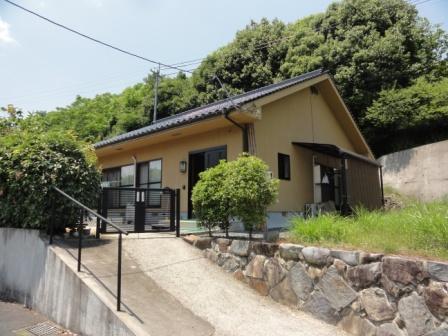 appearance
外観
Livingリビング 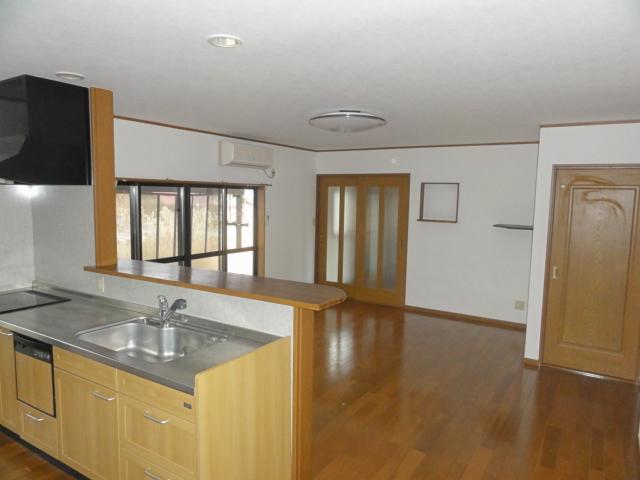 LDK
LDK
Bathroom浴室 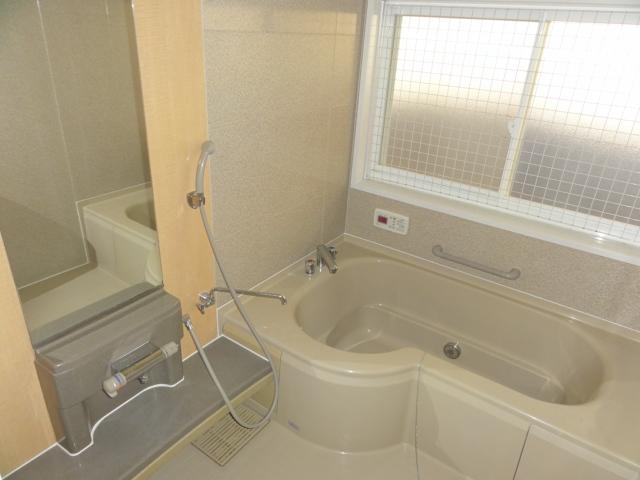 Spacious bathroom
広々浴室
Kitchenキッチン 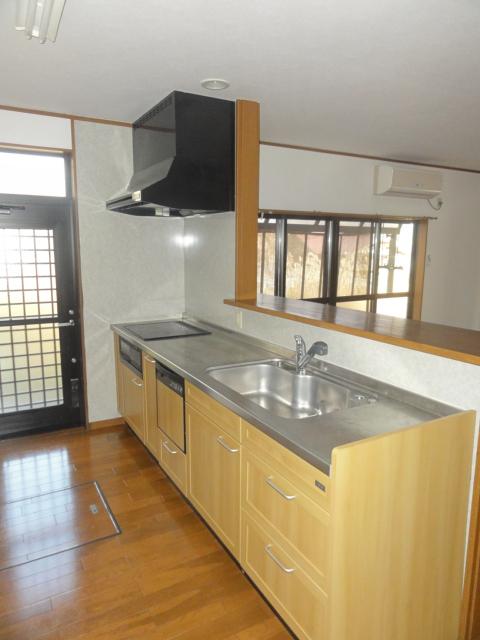 System kitchen
システムキッチン
Entrance玄関 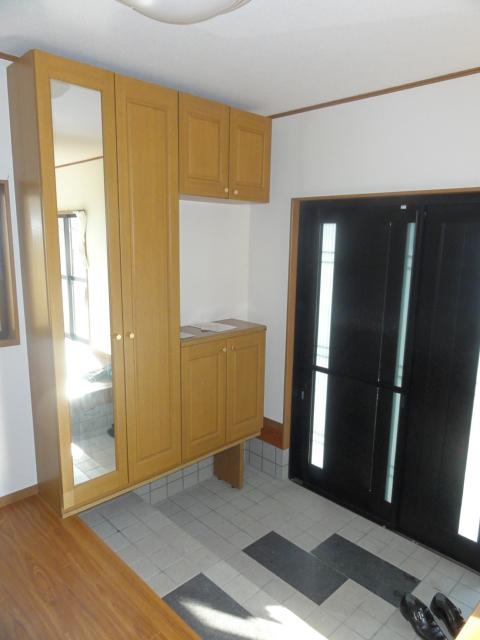 Wide entrance
広い玄関
Wash basin, toilet洗面台・洗面所 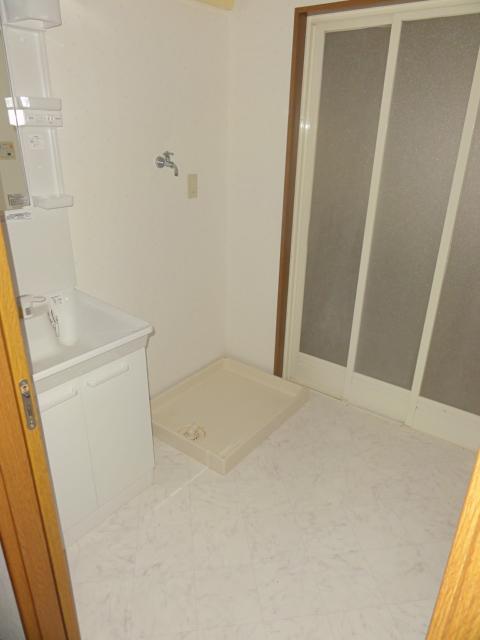 bathroom
洗面室
Receipt収納 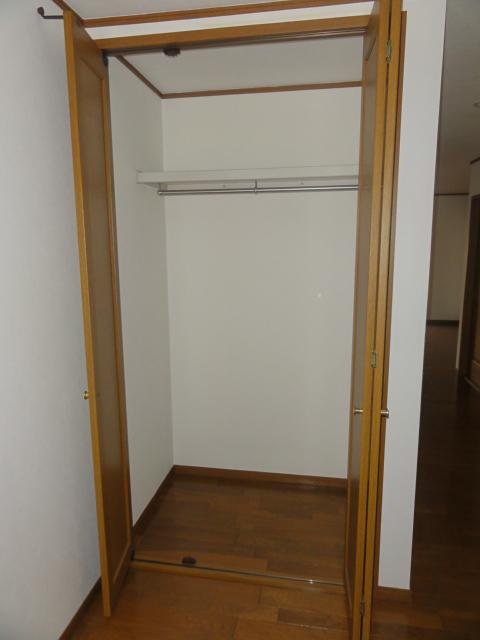 closet
クローゼット
Garden庭 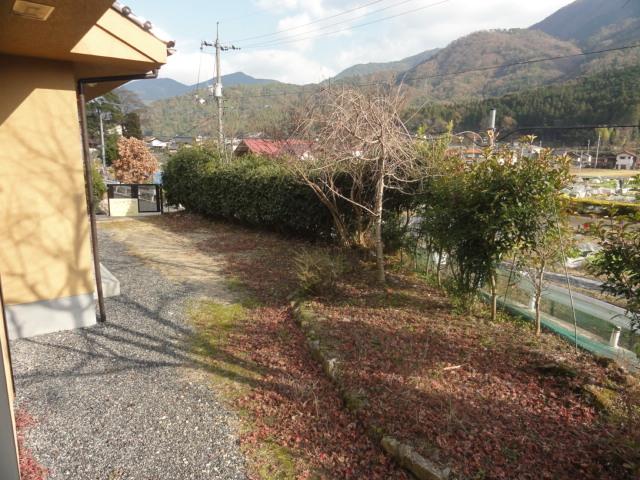 Good day
日当たり良し
Other introspectionその他内観 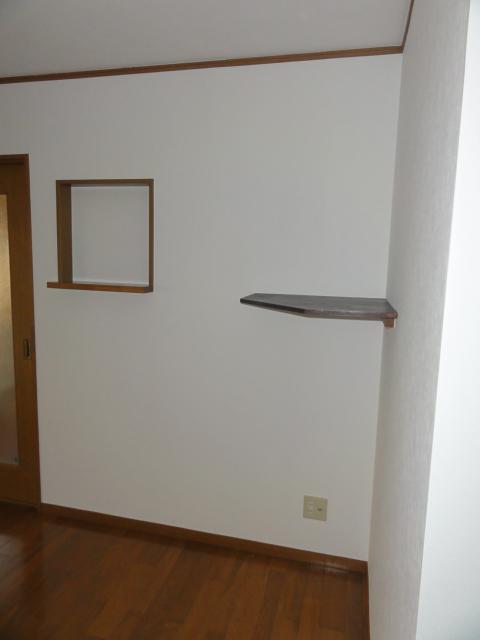 Shelf in the living room angle
リビング角に棚が
View photos from the dwelling unit住戸からの眺望写真 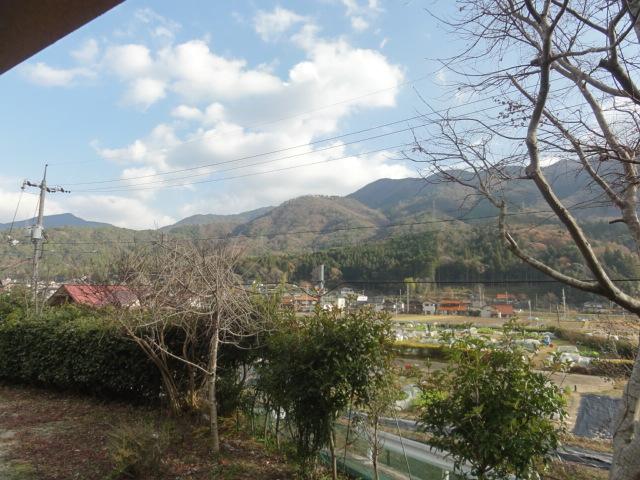 The view from the room
部屋からの景色
Otherその他 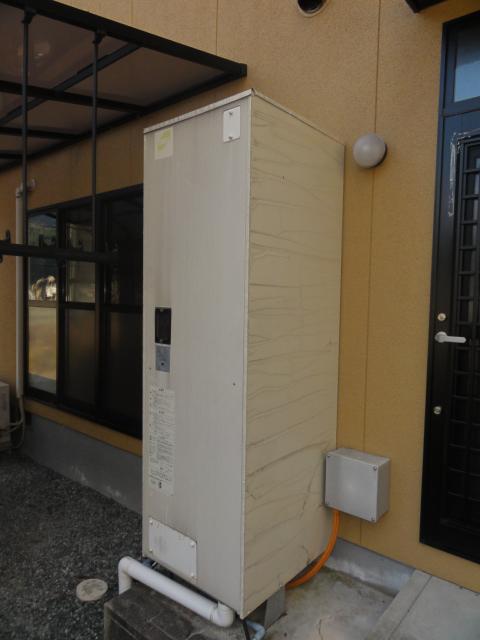 Electric water heater
電気温水器
Entrance玄関 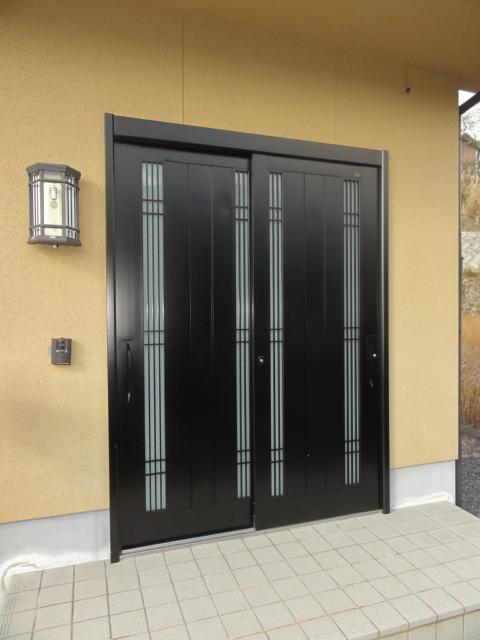 It is outside the front door
外玄関ですね
Receipt収納 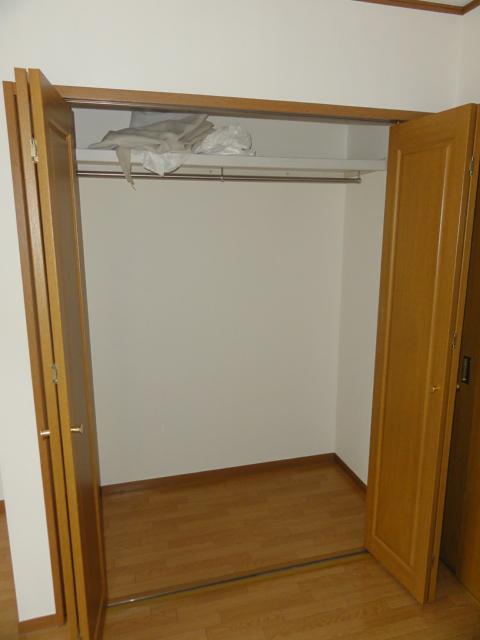 Western-style housing
洋室の収納
Other introspectionその他内観 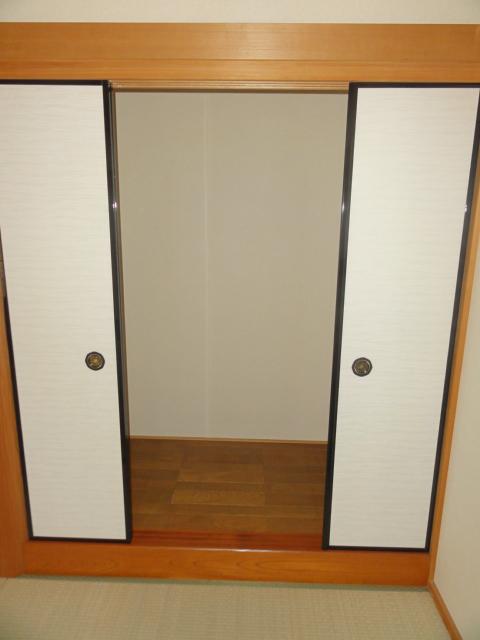 Alcove
床の間
Receipt収納 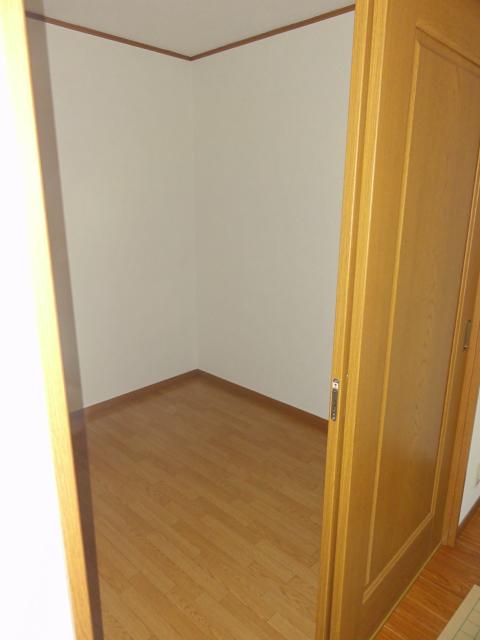 WIC of entering the front door
玄関入ってのWIC
Other introspectionその他内観 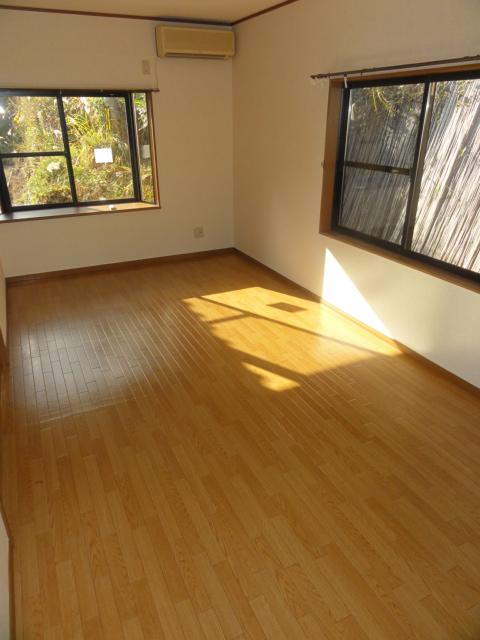 Western style room
洋室
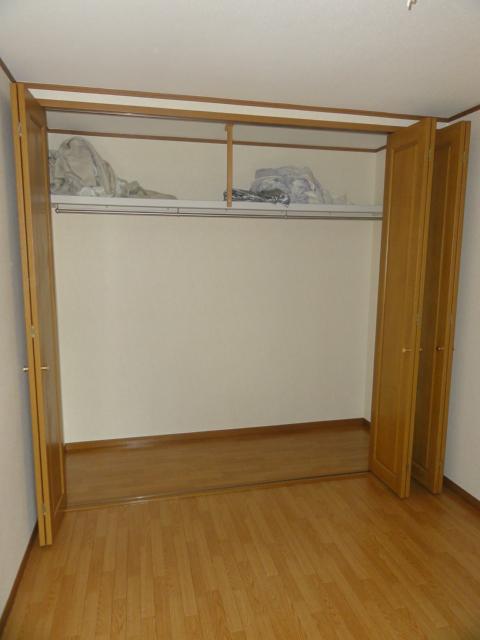 Receipt
収納
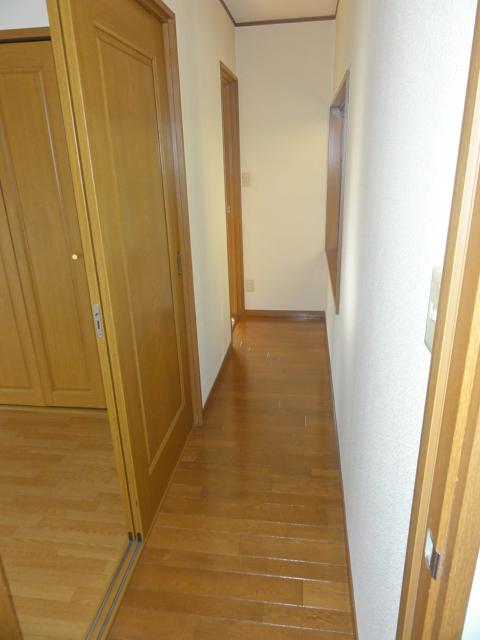 Corridor
廊下
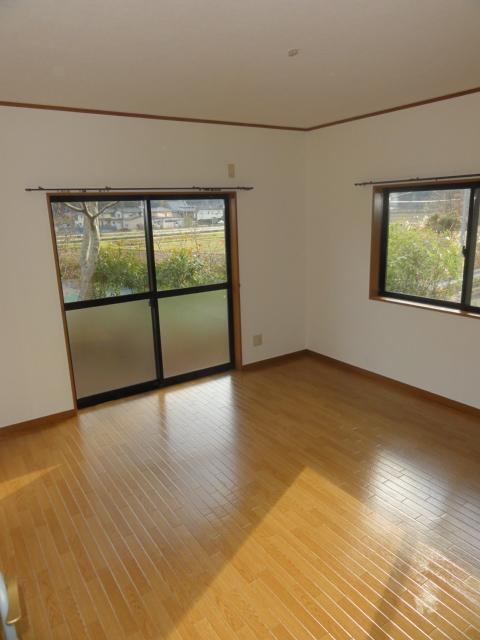 Western style room
洋室
Garden庭 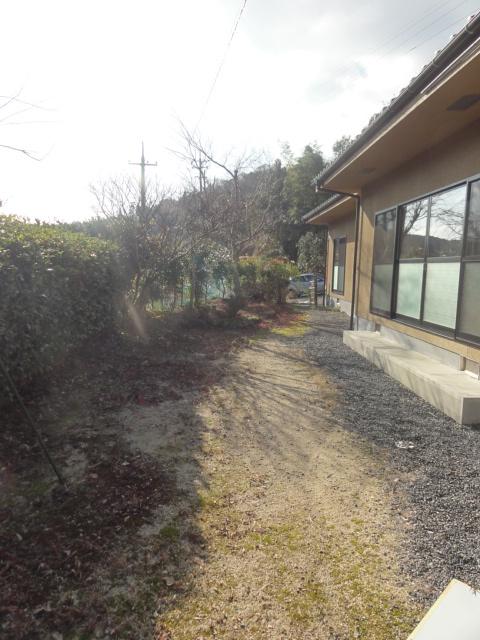 It is the south side of the garden
南側の庭です
Other introspectionその他内観 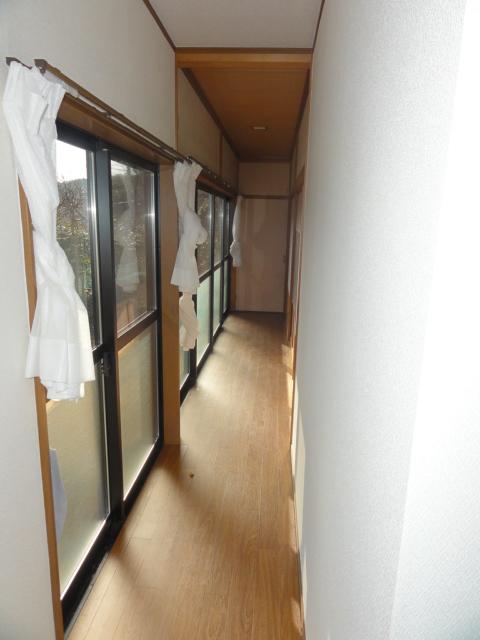 Veranda
縁側
Toiletトイレ 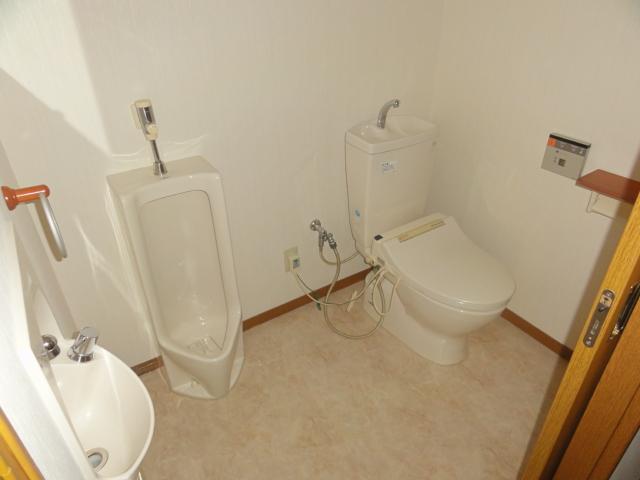 Wide toilet
広いトイレ
Other introspectionその他内観 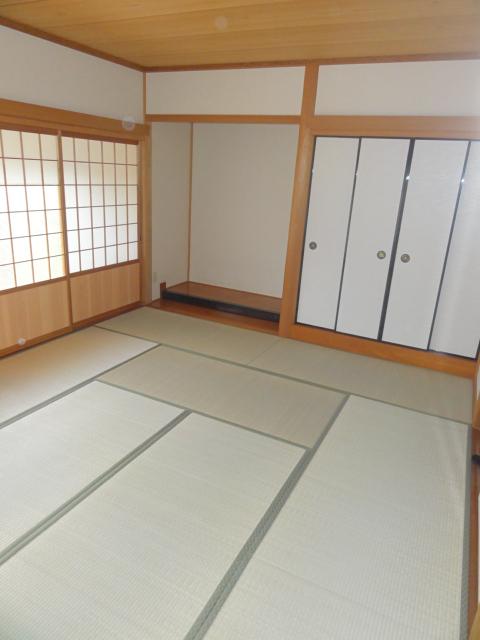 Japanese-style room (8 tatami mats)
和室(8畳)
Non-living roomリビング以外の居室 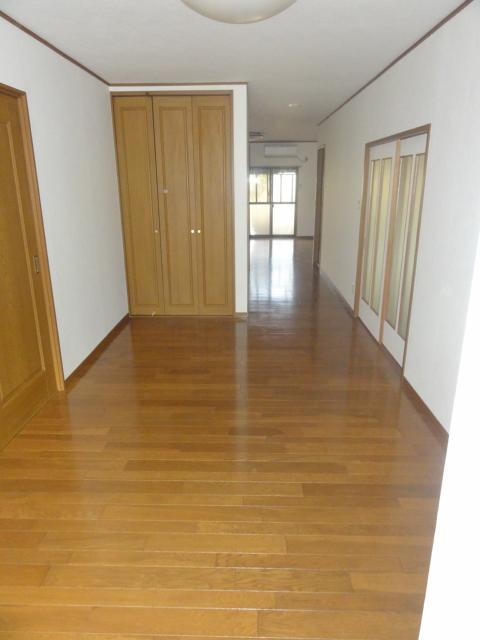 Corridor?
廊下?
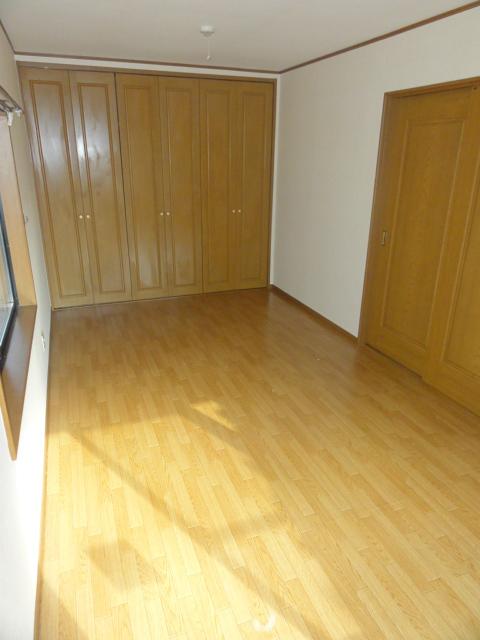 Western style room
洋室
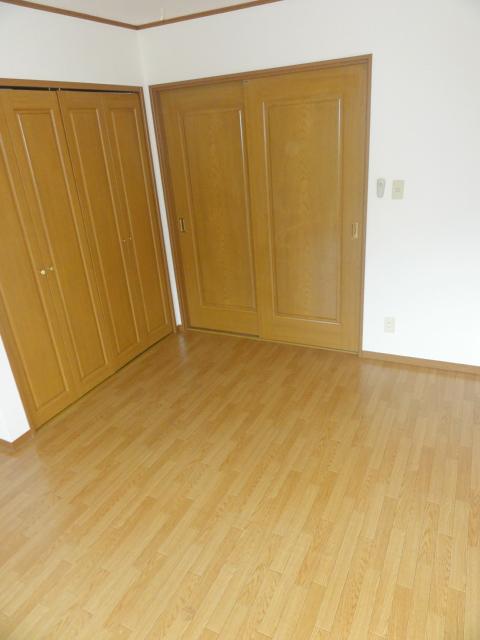 Western style room
洋室
Location
|




























