1999August
12.8 million yen, 4LDK, 99.08 sq m
Used Homes » Chugoku » Hiroshima » Asakita Ku
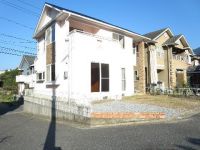 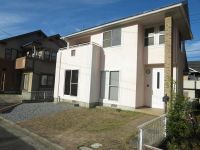
| | Hiroshima, Hiroshima Prefecture Asakita Ku 広島県広島市安佐北区 |
| JR Kabe Line "Kabe" walk 54 minutes JR可部線「可部」歩54分 |
| Yang per well in the south road 南道路で陽当り良好 |
Price 価格 | | 12.8 million yen 1280万円 | Floor plan 間取り | | 4LDK 4LDK | Units sold 販売戸数 | | 1 units 1戸 | Land area 土地面積 | | 133.49 sq m (registration) 133.49m2(登記) | Building area 建物面積 | | 99.08 sq m (registration) 99.08m2(登記) | Driveway burden-road 私道負担・道路 | | Nothing, West 4.2m width, Southwest 4.2m width 無、西4.2m幅、南西4.2m幅 | Completion date 完成時期(築年月) | | August 1999 1999年8月 | Address 住所 | | Hiroshima, Hiroshima Prefecture Asakita Ku Kabe-cho Oaza Kirihara 広島県広島市安佐北区可部町大字桐原 | Traffic 交通 | | JR Kabe Line "Kabe" walk 54 minutes JR可部線「可部」歩54分
| Related links 関連リンク | | [Related Sites of this company] 【この会社の関連サイト】 | Contact お問い合せ先 | | TEL: 082-850-1645 Please inquire as "saw SUUMO (Sumo)" TEL:082-850-1645「SUUMO(スーモ)を見た」と問い合わせください | Time residents 入居時期 | | Immediate available 即入居可 | Land of the right form 土地の権利形態 | | Ownership 所有権 | Structure and method of construction 構造・工法 | | Wooden 2-story 木造2階建 | Renovation リフォーム | | 2013 November interior renovation completed (wall ・ Cleaning toilet seat newly established other), 2013 November exterior renovation completed (outer wall paint other) 2013年11月内装リフォーム済(壁・洗浄便座新設 他)、2013年11月外装リフォーム済(外壁塗装 他) | Use district 用途地域 | | City planning area outside 都市計画区域外 | Overview and notices その他概要・特記事項 | | Facilities: Public Water Supply, Individual septic tank, Parking: car space 設備:公営水道、個別浄化槽、駐車場:カースペース | Company profile 会社概要 | | <Seller> Minister of Land, Infrastructure and Transport (4) No. 005475 No. Ltd. Kachitasu Hiroshima shop Yubinbango731-0111 Hiroshima, Hiroshima Prefecture Asaminami Higashino 1-18-21 Acclaim Higashino 101 <売主>国土交通大臣(4)第005475号(株)カチタス広島店〒731-0111 広島県広島市安佐南区東野1-18-21 アクレイム東野101 |
Local appearance photo現地外観写真 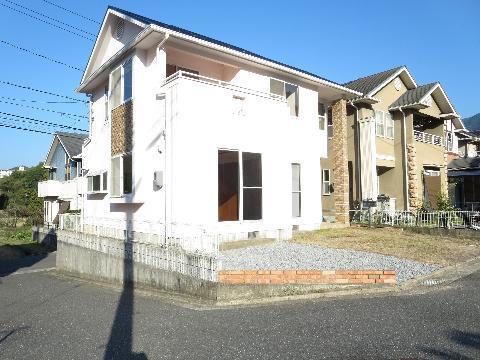 Good day in the three-way road
三方道路で日当たり良好
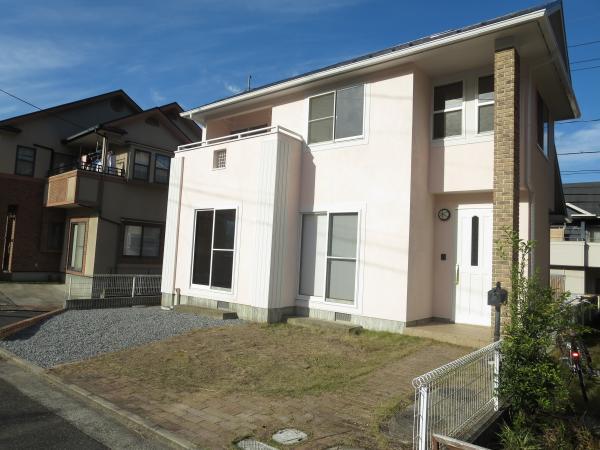 Same specifications photos (appearance)
同仕様写真(外観)
Floor plan間取り図 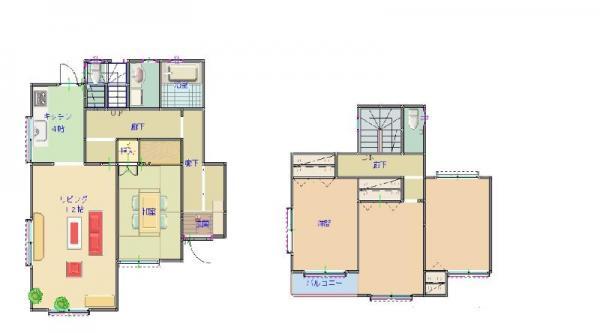 12.8 million yen, 4LDK, Land area 133.49 sq m , Building area 99.08 sq m
1280万円、4LDK、土地面積133.49m2、建物面積99.08m2
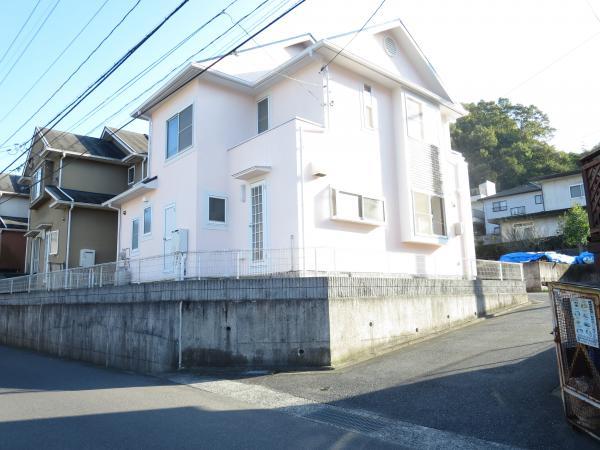 Same specifications photos (appearance)
同仕様写真(外観)
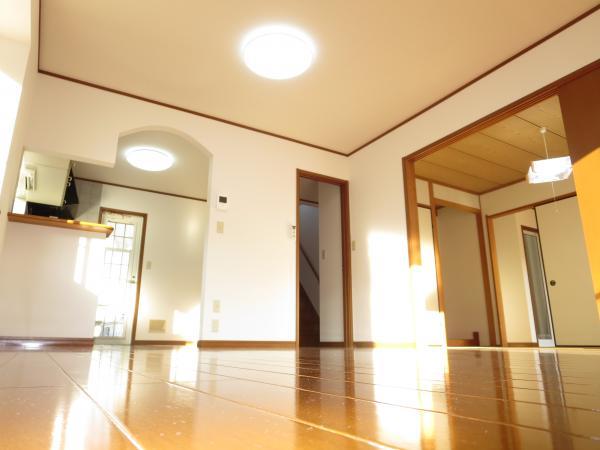 Living
リビング
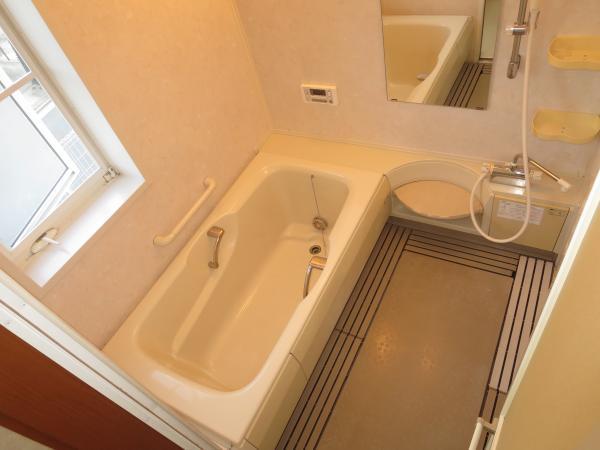 Bathroom
浴室
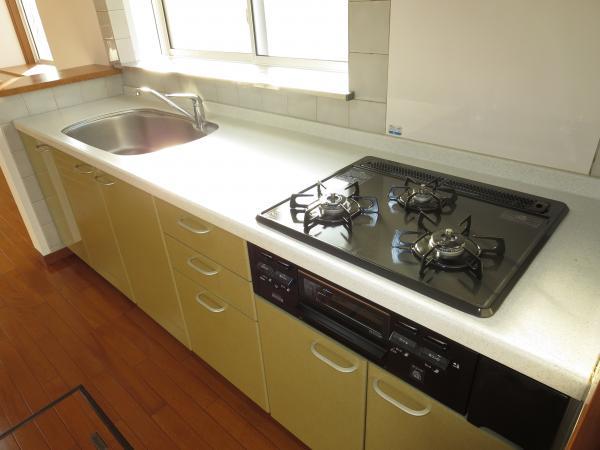 Kitchen
キッチン
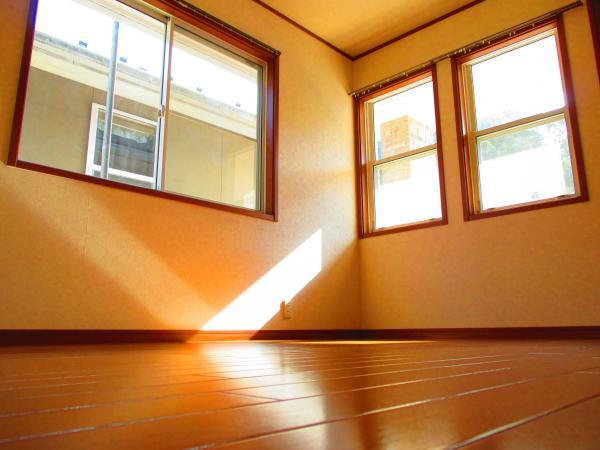 Non-living room
リビング以外の居室
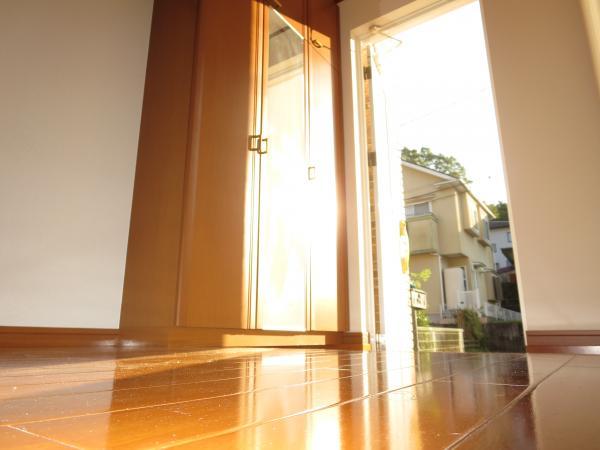 Entrance
玄関
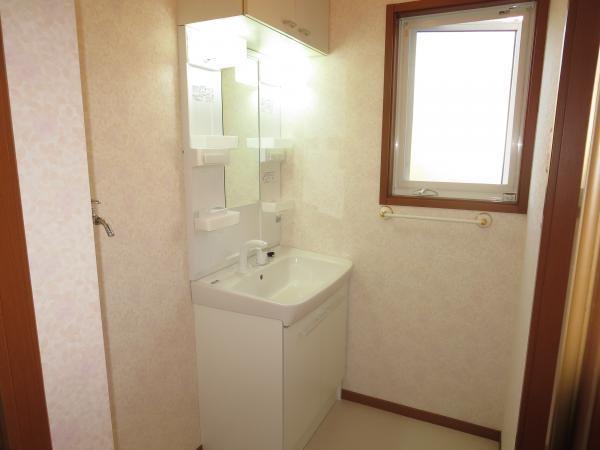 Wash basin, toilet
洗面台・洗面所
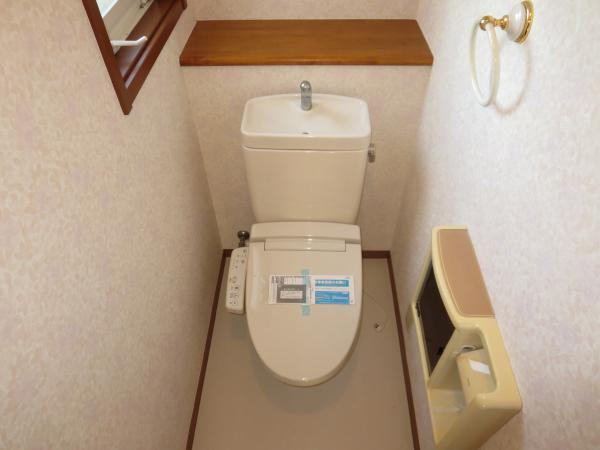 Toilet
トイレ
Supermarketスーパー 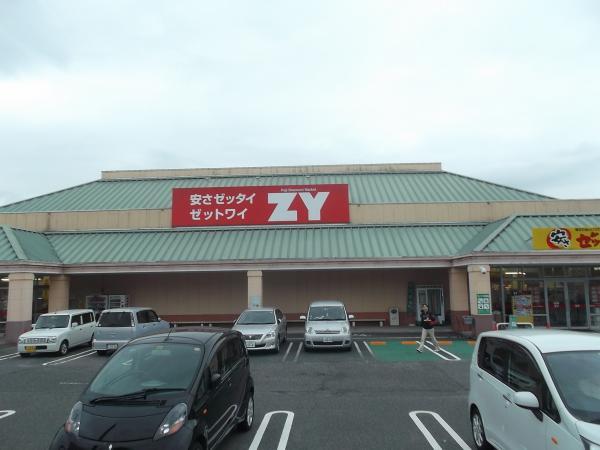 1900m to Super
スーパーまで1900m
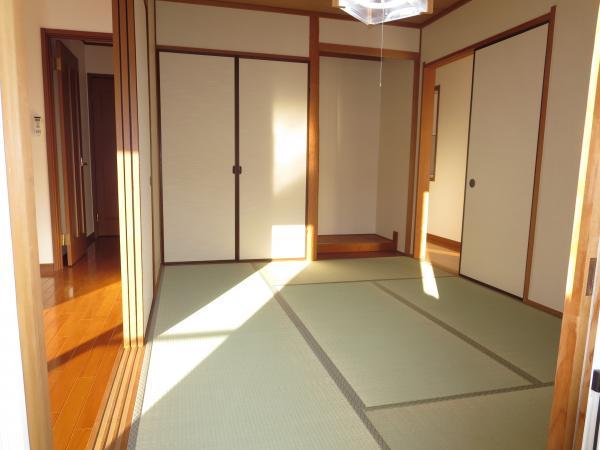 Same specifications photos (Other introspection)
同仕様写真(その他内観)
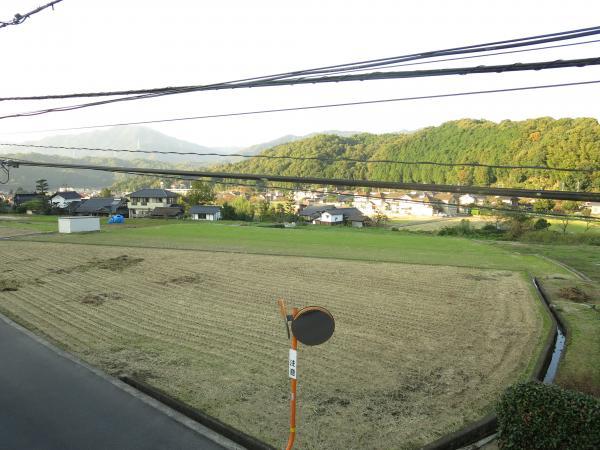 View photos from the dwelling unit
住戸からの眺望写真
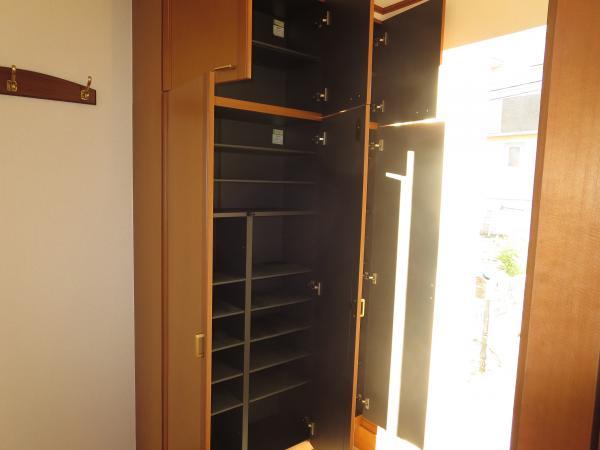 Other local
その他現地
Primary school小学校 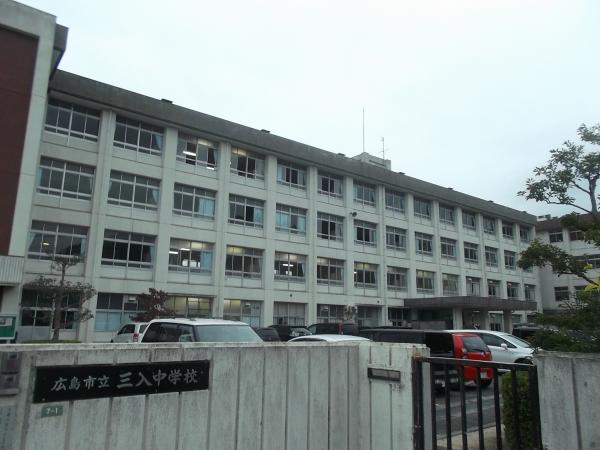 1100m up to elementary school
小学校まで1100m
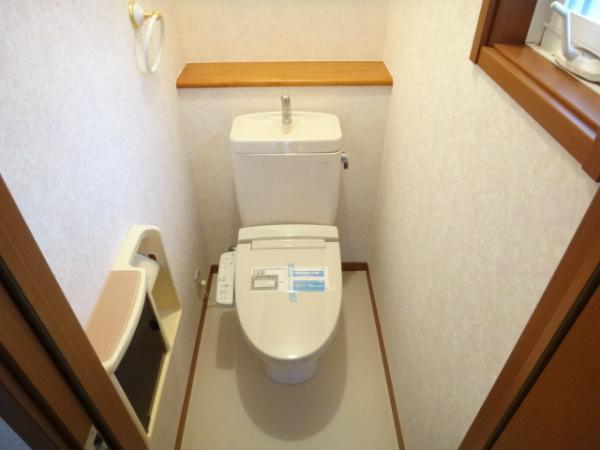 Other introspection
その他内観
Junior high school中学校 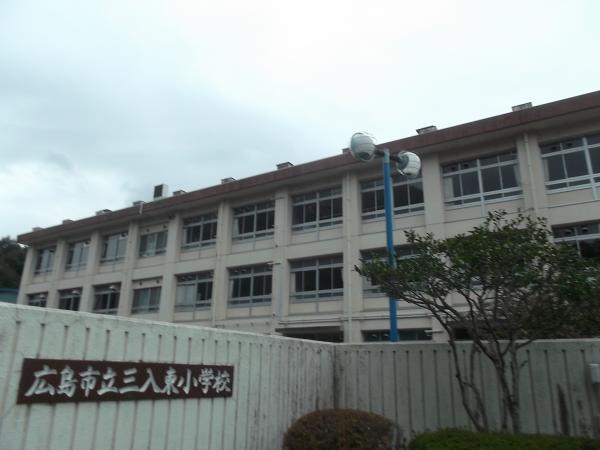 1100m up to junior high school
中学校まで1100m
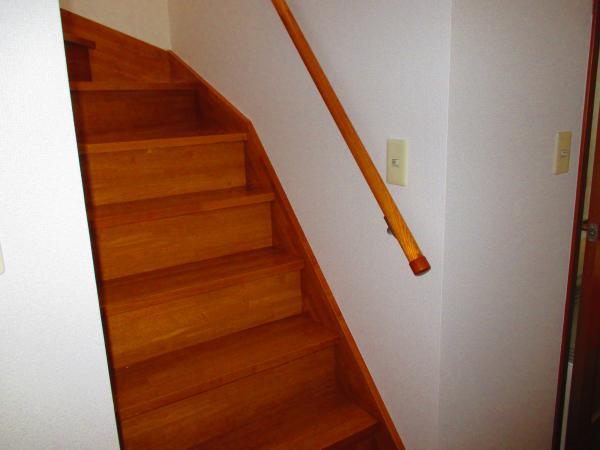 Other introspection
その他内観
Location
|




















