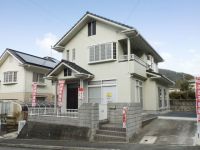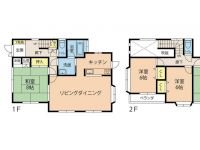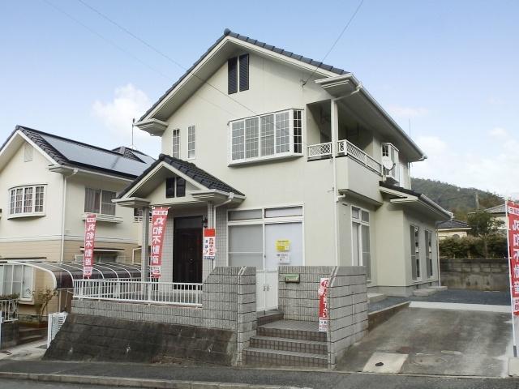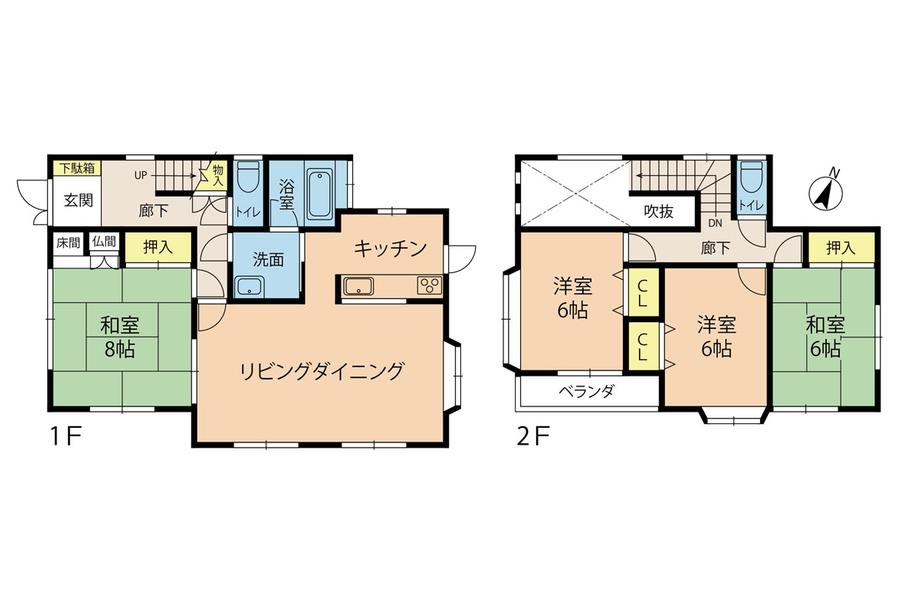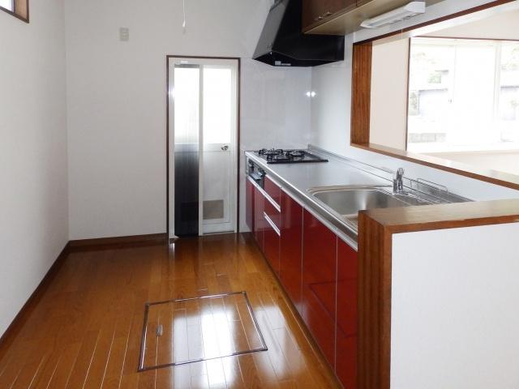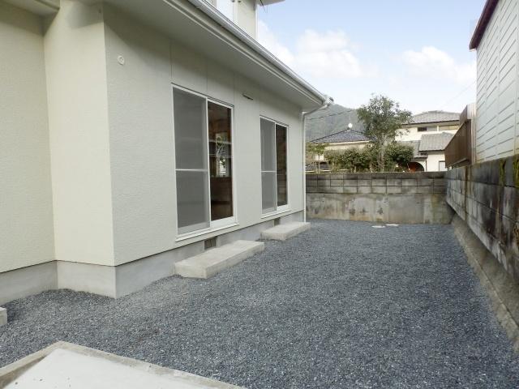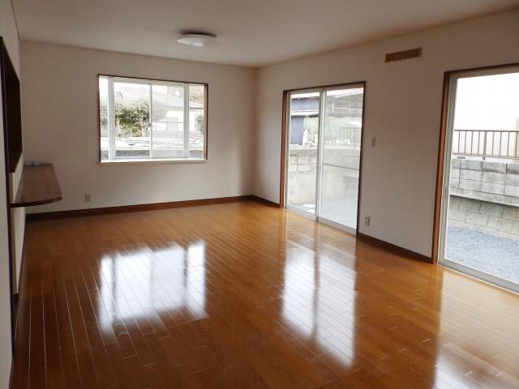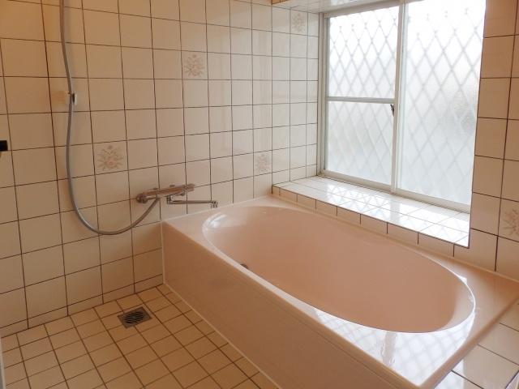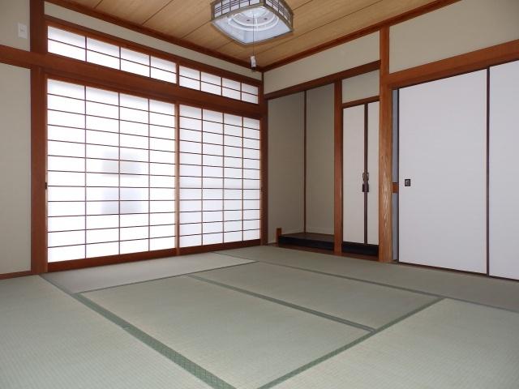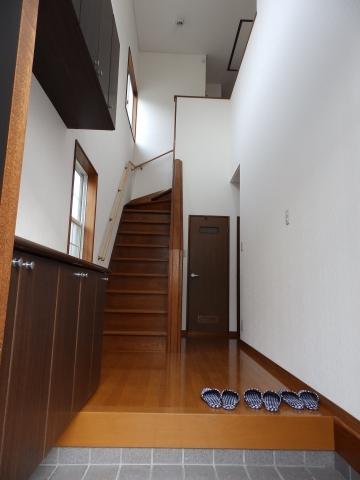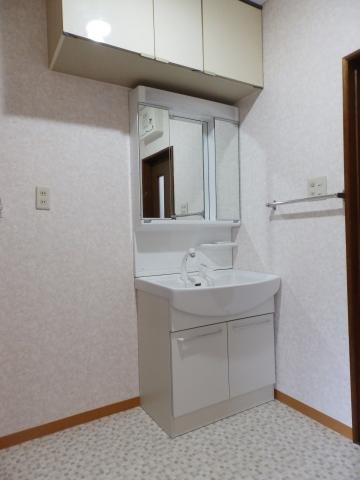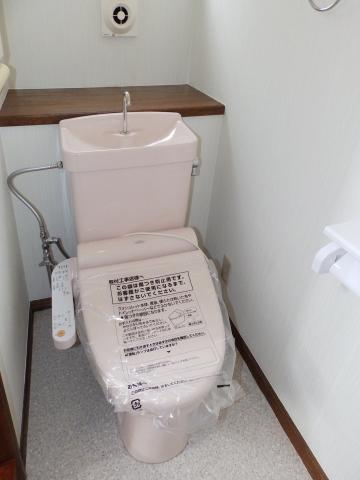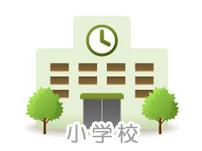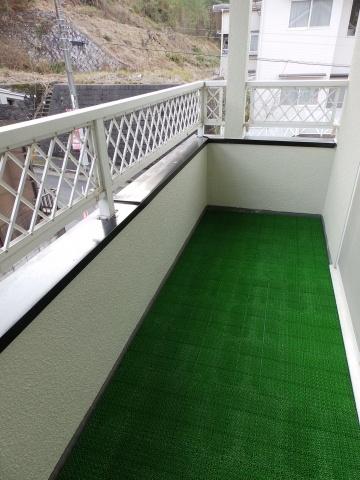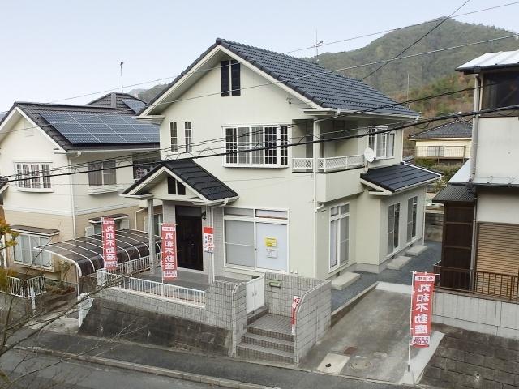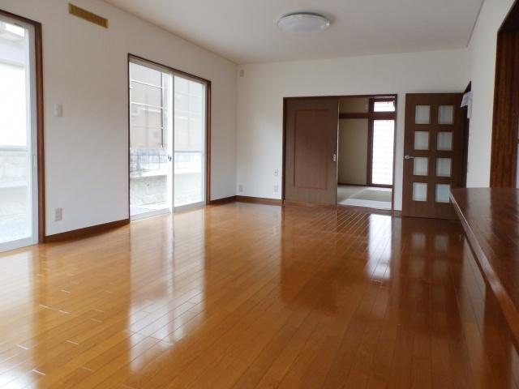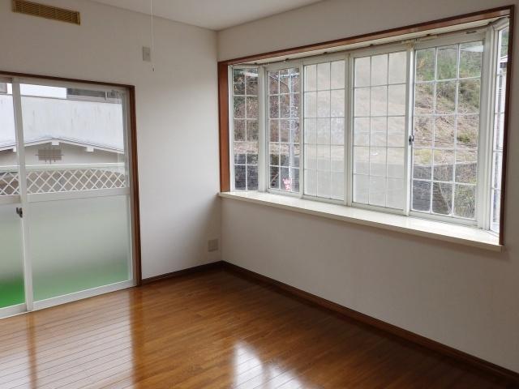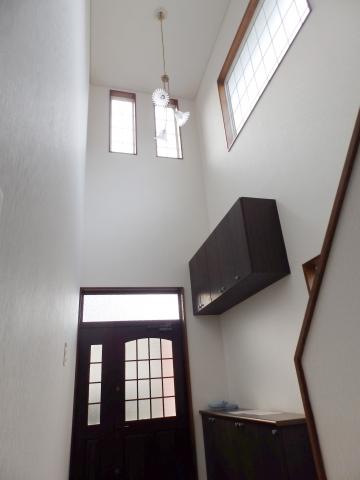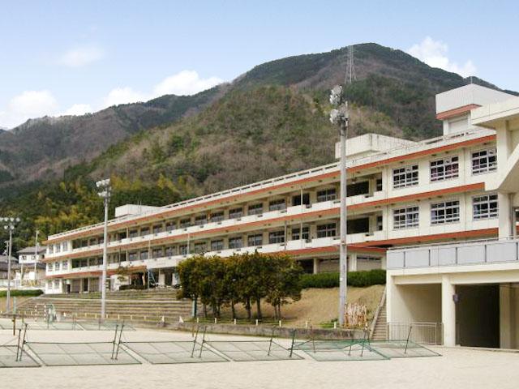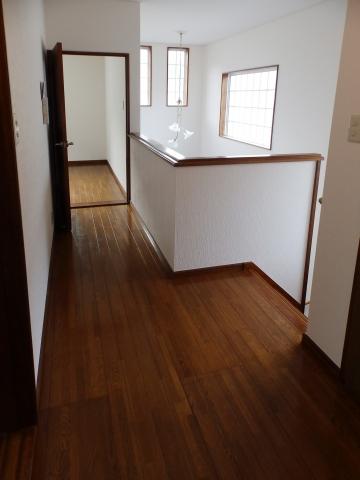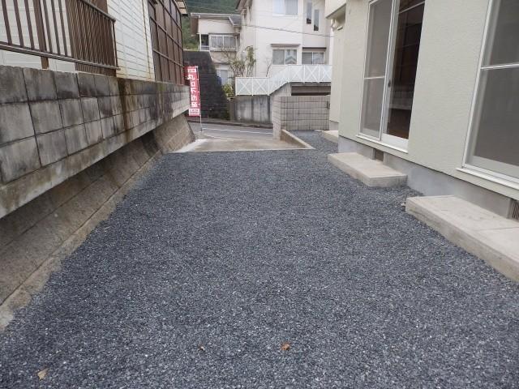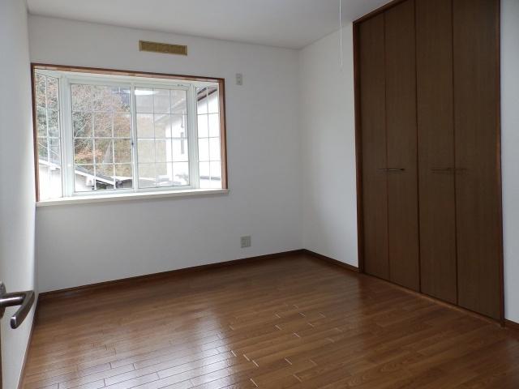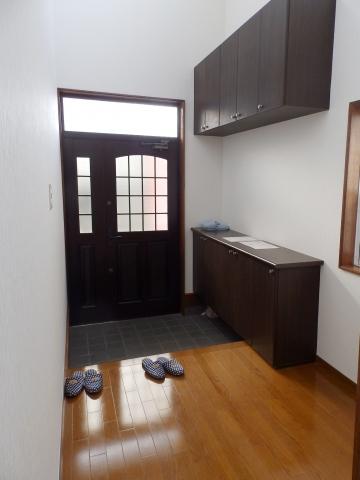|
|
Hiroshima, Hiroshima Prefecture Asakita Ku
広島県広島市安佐北区
|
|
Bus "Fuji Village in the bus stop" walk 2 minutes
バス「ふじビレッジ中バス停」歩2分
|
|
◆ November interior 2013 ・ Exterior the entire renovation completed! ◆ Shopping a breeze super ・ Shopping center very close ◆ Attic housed there! Storage rich house
◆2013年11月 内装・外装全面リフォーム済!◆買い物楽々スーパー・ショッピングセンターすぐ近く◆屋根裏収納有り!収納豊富な家
|
|
New: sink ・ Wash basin ・ Bathtub ・ Water heater ・ Flooring ・ cross ・ tatami ・ Sliding door
新設:流し台・洗面台・浴槽・給湯器・フローリング・クロス・畳・襖
|
Features pickup 特徴ピックアップ | | Immediate Available / Land 50 square meters or more / Interior and exterior renovation / System kitchen / All room storage / Home garden / Washbasin with shower / Toilet 2 places / 2-story / Warm water washing toilet seat / All room 6 tatami mats or more / Attic storage 即入居可 /土地50坪以上 /内外装リフォーム /システムキッチン /全居室収納 /家庭菜園 /シャワー付洗面台 /トイレ2ヶ所 /2階建 /温水洗浄便座 /全居室6畳以上 /屋根裏収納 |
Price 価格 | | 12.8 million yen 1280万円 |
Floor plan 間取り | | 4LDK 4LDK |
Units sold 販売戸数 | | 1 units 1戸 |
Land area 土地面積 | | 183.45 sq m (55.49 tsubo) (Registration) 183.45m2(55.49坪)(登記) |
Building area 建物面積 | | 108.69 sq m (32.87 tsubo) (Registration) 108.69m2(32.87坪)(登記) |
Driveway burden-road 私道負担・道路 | | Nothing, Southwest 9m width 無、南西9m幅 |
Completion date 完成時期(築年月) | | June 1992 1992年6月 |
Address 住所 | | Hiroshima, Hiroshima Prefecture Asakita Ku Asa-cho Oaza rice room 921-106 広島県広島市安佐北区安佐町大字飯室921-106 |
Traffic 交通 | | Bus "Fuji Village in the bus stop" walk 2 minutes バス「ふじビレッジ中バス停」歩2分 |
Related links 関連リンク | | [Related Sites of this company] 【この会社の関連サイト】 |
Person in charge 担当者より | | Rep Yasuo Iwai 担当者岩井保雄 |
Contact お問い合せ先 | | TEL: 0800-603-2437 [Toll free] mobile phone ・ Also available from PHS
Caller ID is not notified
Please contact the "saw SUUMO (Sumo)"
If it does not lead, If the real estate company TEL:0800-603-2437【通話料無料】携帯電話・PHSからもご利用いただけます
発信者番号は通知されません
「SUUMO(スーモ)を見た」と問い合わせください
つながらない方、不動産会社の方は
|
Time residents 入居時期 | | Immediate available 即入居可 |
Land of the right form 土地の権利形態 | | Ownership 所有権 |
Structure and method of construction 構造・工法 | | Wooden 2-story 木造2階建 |
Renovation リフォーム | | 2013 November interior renovation completed, 2013 November exterior renovation completed 2013年11月内装リフォーム済、2013年11月外装リフォーム済 |
Use district 用途地域 | | City planning area outside 都市計画区域外 |
Overview and notices その他概要・特記事項 | | Contact: Yasuo Iwai, Parking: car space 担当者:岩井保雄、駐車場:カースペース |
Company profile 会社概要 | | <Seller> Governor of Hiroshima Prefecture (7) No. 006034 No. Maruwa real estate (with) Yubinbango733-0821 Hiroshima, Hiroshima Prefecture, Nishi-ku, Kogokita 2-16-10 <売主>広島県知事(7)第006034号丸和不動産(有)〒733-0821 広島県広島市西区庚午北2-16-10 |
