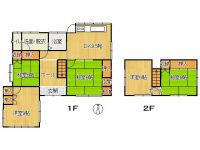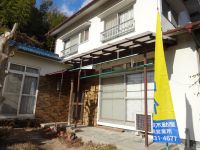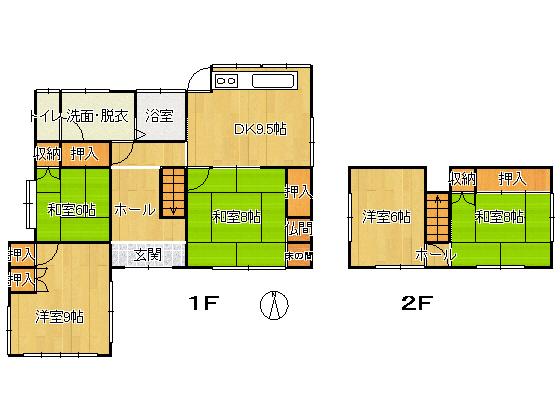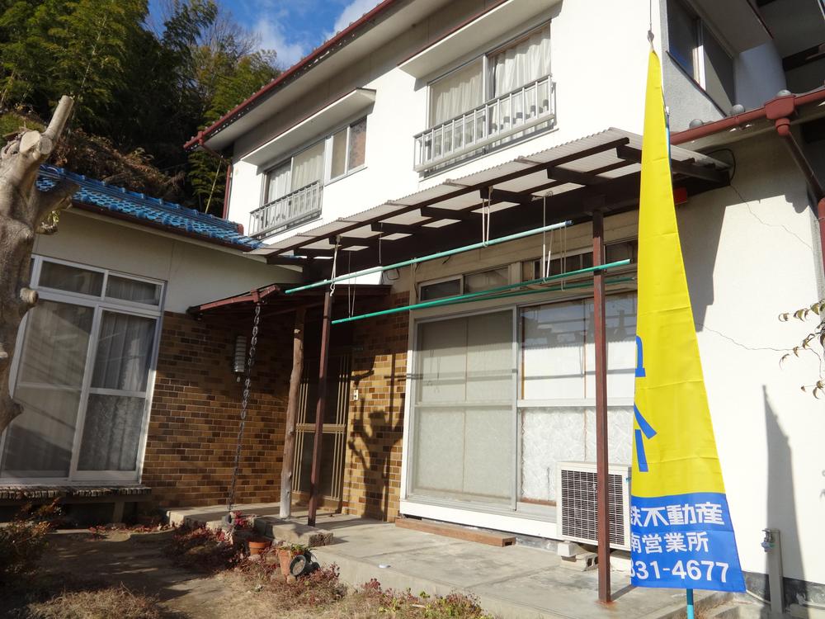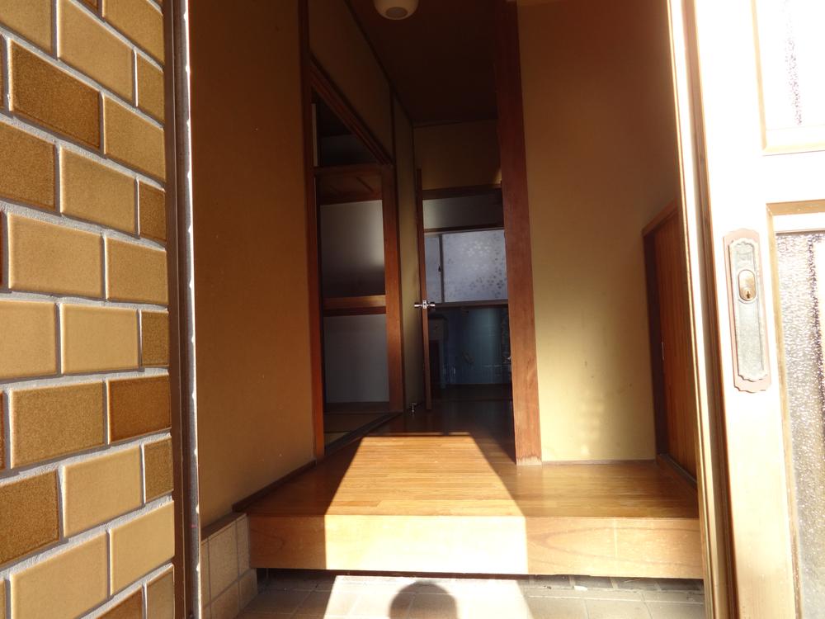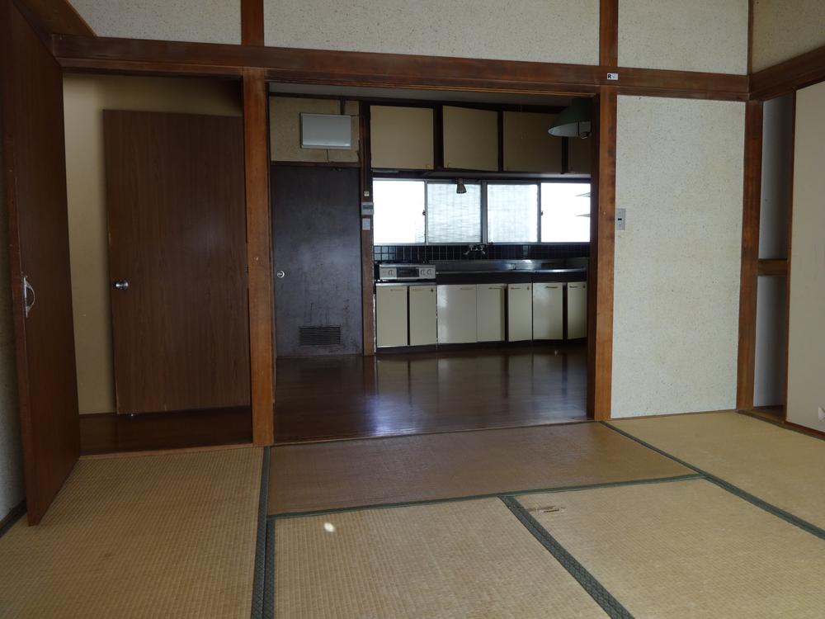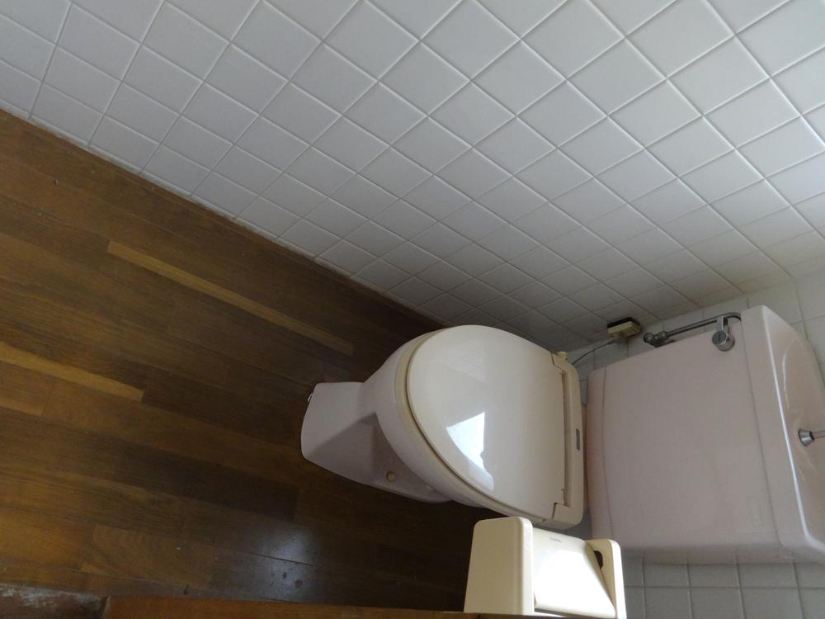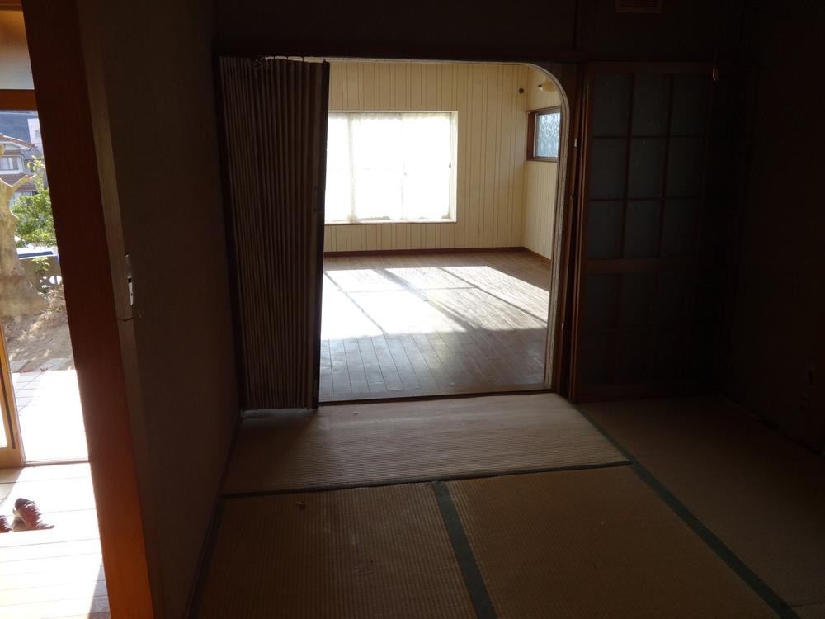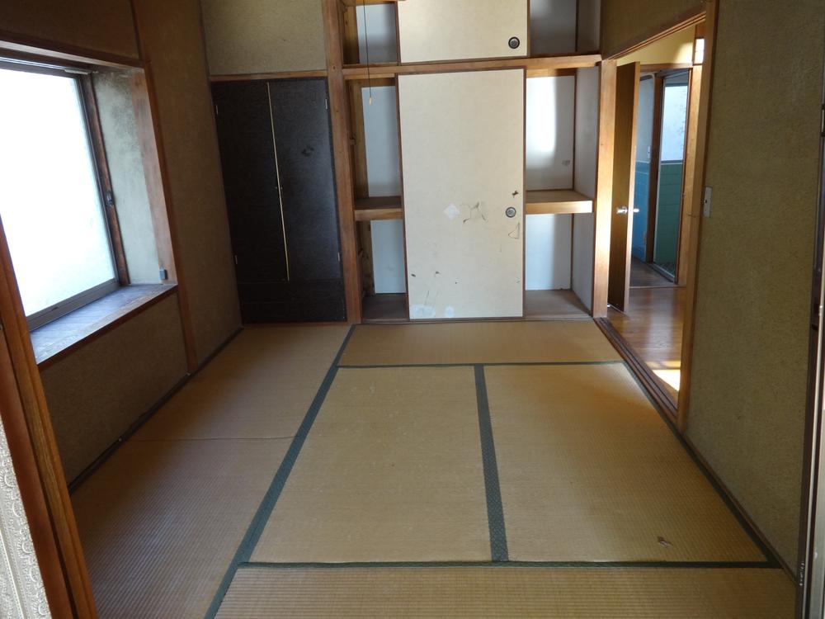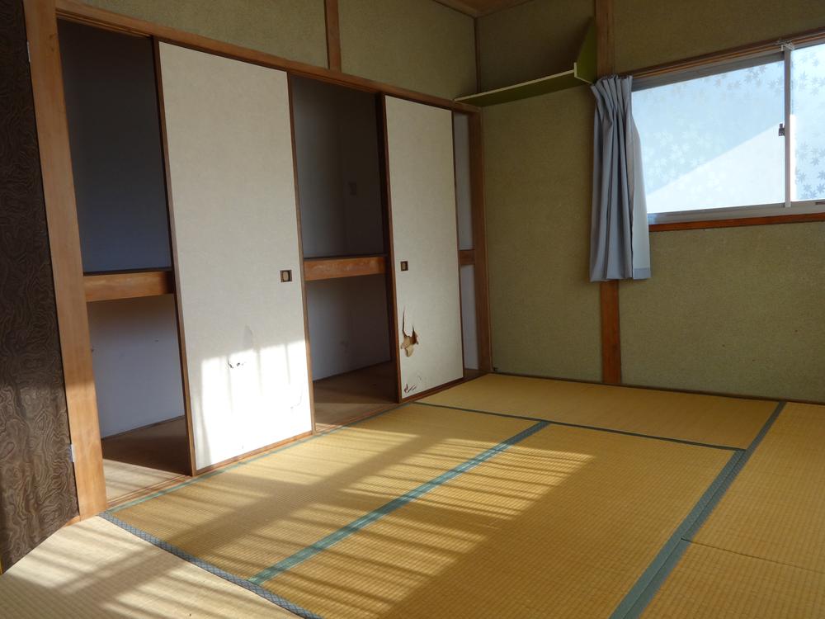|
|
Hiroshima, Hiroshima Prefecture Asakita Ku
広島県広島市安佐北区
|
|
JR Geibi Line "kumura" walk 16 minutes
JR芸備線「玖村」歩16分
|
|
Scarcity area! Ochiai plains of used single-family! In south-facing preeminent per yang. Convenience good in a 11-minute walk from JR kumura station.
希少エリア!落合平地の中古戸建! 南向きで陽当たり抜群です。JR玖村駅まで徒歩11分で利便性良。
|
|
Land 50 square meters or more, Facing south, Yang per good, Flat to the station, A quiet residential area, Corner lot, 2-story, Nantei, Leafy residential area, Mu front building, Flat terrain
土地50坪以上、南向き、陽当り良好、駅まで平坦、閑静な住宅地、角地、2階建、南庭、緑豊かな住宅地、前面棟無、平坦地
|
Features pickup 特徴ピックアップ | | Land 50 square meters or more / Facing south / Yang per good / Flat to the station / A quiet residential area / Corner lot / 2-story / Nantei / Leafy residential area / Mu front building / Flat terrain 土地50坪以上 /南向き /陽当り良好 /駅まで平坦 /閑静な住宅地 /角地 /2階建 /南庭 /緑豊かな住宅地 /前面棟無 /平坦地 |
Price 価格 | | 15.8 million yen 1580万円 |
Floor plan 間取り | | 5DK 5DK |
Units sold 販売戸数 | | 1 units 1戸 |
Land area 土地面積 | | 170.13 sq m (registration) 170.13m2(登記) |
Building area 建物面積 | | 102.28 sq m (registration) 102.28m2(登記) |
Driveway burden-road 私道負担・道路 | | Nothing, West 4m width 無、西4m幅 |
Completion date 完成時期(築年月) | | May 1971 1971年5月 |
Address 住所 | | Ochiai Hiroshima, Hiroshima Prefecture Asakita District 5 広島県広島市安佐北区落合5 |
Traffic 交通 | | JR Geibi Line "kumura" walk 16 minutes JR芸備線「玖村」歩16分
|
Related links 関連リンク | | [Related Sites of this company] 【この会社の関連サイト】 |
Person in charge 担当者より | | [Regarding this property.] Nakajima Kazuya 【この物件について】中島 和也 |
Contact お問い合せ先 | | TEL: 0800-603-0443 [Toll free] mobile phone ・ Also available from PHS
Caller ID is not notified
Please contact the "saw SUUMO (Sumo)"
If it does not lead, If the real estate company TEL:0800-603-0443【通話料無料】携帯電話・PHSからもご利用いただけます
発信者番号は通知されません
「SUUMO(スーモ)を見た」と問い合わせください
つながらない方、不動産会社の方は
|
Building coverage, floor area ratio 建ぺい率・容積率 | | 60% ・ 200% 60%・200% |
Time residents 入居時期 | | Consultation 相談 |
Land of the right form 土地の権利形態 | | Ownership 所有権 |
Structure and method of construction 構造・工法 | | Wooden 2-story (framing method) 木造2階建(軸組工法) |
Renovation リフォーム | | April 1980 exterior renovation completed (extension) 1980年4月外装リフォーム済(増築) |
Use district 用途地域 | | One low-rise 1種低層 |
Other limitations その他制限事項 | | Steep slope collapse danger zone 急傾斜地崩壊危険区域 |
Overview and notices その他概要・特記事項 | | Facilities: Public Water Supply, This sewage, Parking: car space 設備:公営水道、本下水、駐車場:カースペース |
Company profile 会社概要 | | <Mediation> Minister of Land, Infrastructure and Transport (9) No. 003,123 (one company) Real Estate Association (Corporation) metropolitan area real estate Fair Trade Council member Kintetsu Real Estate Co., Ltd. Asaminami office Yubinbango731-0103 Hiroshima, Hiroshima Prefecture Asaminami Midorii 3-11-23 <仲介>国土交通大臣(9)第003123号(一社)不動産協会会員 (公社)首都圏不動産公正取引協議会加盟近鉄不動産(株)安佐南営業所〒731-0103 広島県広島市安佐南区緑井3-11-23 |
