2014January
10.8 million yen, 5DK, 84.24 sq m
Used Homes » Chugoku » Hiroshima » Asakita Ku
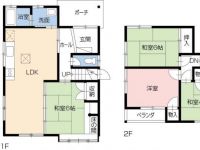 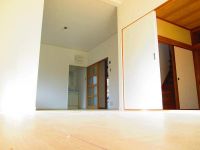
| | Hiroshima, Hiroshima Prefecture Asakita Ku 広島県広島市安佐北区 |
| JR Geibi Line "Shimofukawa" walk 15 minutes JR芸備線「下深川」歩15分 |
| Around the water reform plan Current, Reform in 水回りリフォーム予定 現在、リフォーム中 |
Price 価格 | | 10.8 million yen 1080万円 | Floor plan 間取り | | 5DK 5DK | Units sold 販売戸数 | | 1 units 1戸 | Land area 土地面積 | | 126.96 sq m (registration) 126.96m2(登記) | Building area 建物面積 | | 84.24 sq m (registration) 84.24m2(登記) | Driveway burden-road 私道負担・道路 | | Nothing, North 6.5m width 無、北6.5m幅 | Completion date 完成時期(築年月) | | December 1985 1985年12月 | Address 住所 | | Hiroshima, Hiroshima Prefecture Asakita District of Shenzhen 1 広島県広島市安佐北区深川1 | Traffic 交通 | | JR Geibi Line "Shimofukawa" walk 15 minutes JR芸備線「下深川」歩15分
| Related links 関連リンク | | [Related Sites of this company] 【この会社の関連サイト】 | Contact お問い合せ先 | | TEL: 082-850-1645 Please inquire as "saw SUUMO (Sumo)" TEL:082-850-1645「SUUMO(スーモ)を見た」と問い合わせください | Building coverage, floor area ratio 建ぺい率・容積率 | | 60% ・ 200% 60%・200% | Time residents 入居時期 | | January 2014 2014年1月 | Land of the right form 土地の権利形態 | | Ownership 所有権 | Structure and method of construction 構造・工法 | | Wooden 2-story 木造2階建 | Renovation リフォーム | | January 2014 interior renovation will be completed (kitchen ・ bathroom ・ toilet ・ wall ・ floor), Exterior renovation scheduled to be completed in January 2014 (parking lot expansion Garden ground leveling) 2014年1月内装リフォーム完了予定(キッチン・浴室・トイレ・壁・床)、2014年1月外装リフォーム完了予定(駐車場拡張 庭整地) | Use district 用途地域 | | One dwelling 1種住居 | Overview and notices その他概要・特記事項 | | Facilities: Well, Individual septic tank, Parking: car space 設備:井戸、個別浄化槽、駐車場:カースペース | Company profile 会社概要 | | <Seller> Minister of Land, Infrastructure and Transport (4) No. 005475 No. Ltd. Kachitasu Hiroshima shop Yubinbango731-0111 Hiroshima, Hiroshima Prefecture Asaminami Higashino 1-18-21 Acclaim Higashino 101 <売主>国土交通大臣(4)第005475号(株)カチタス広島店〒731-0111 広島県広島市安佐南区東野1-18-21 アクレイム東野101 |
Floor plan間取り図 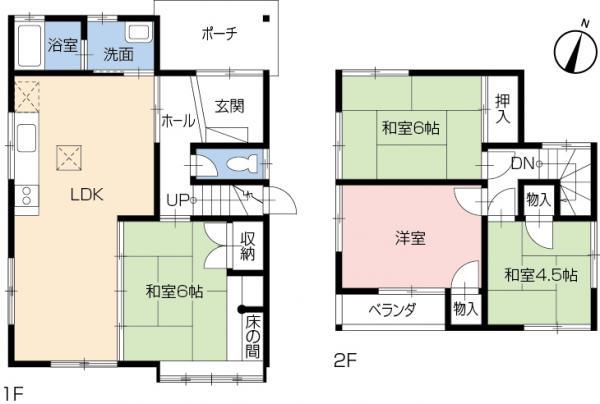 10.8 million yen, 5DK, Land area 126.96 sq m , Building area 84.24 sq m
1080万円、5DK、土地面積126.96m2、建物面積84.24m2
Livingリビング 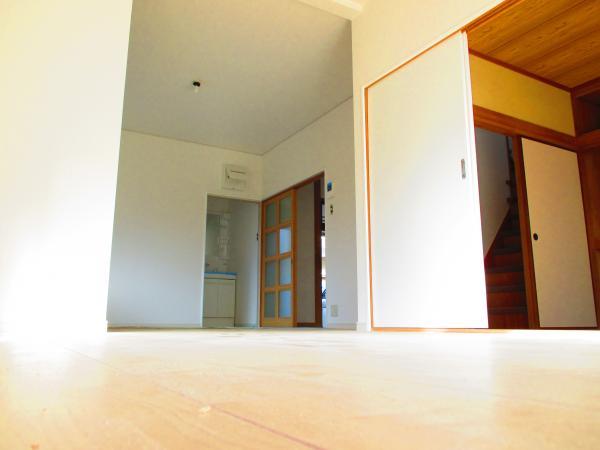 Floor plan changes to the LDK from Japanese-style room, Light and airy in the sweep window to the garden
和室からLDKに間取り変更、庭への掃出し窓で明るく開放的
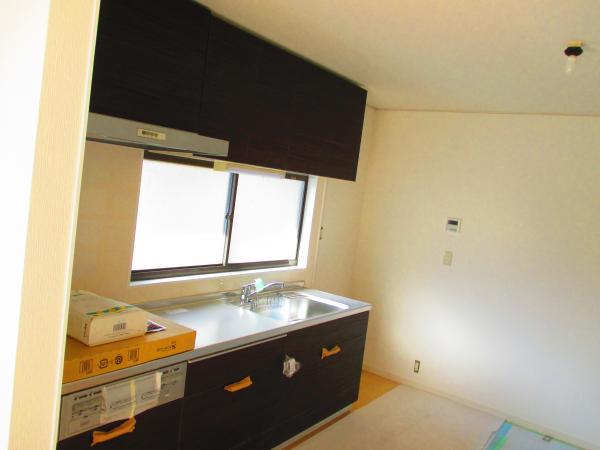 Kitchen
キッチン
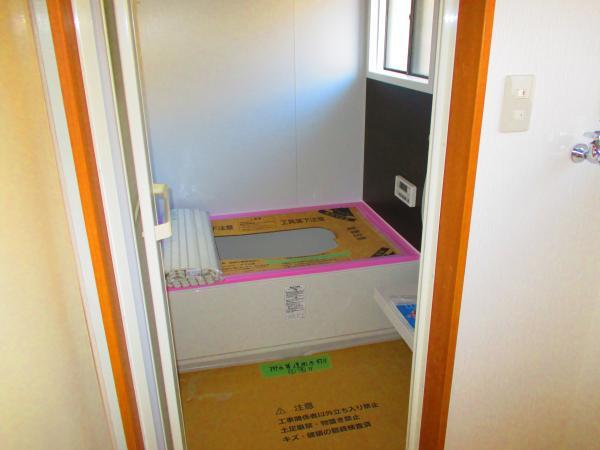 Bathroom
浴室
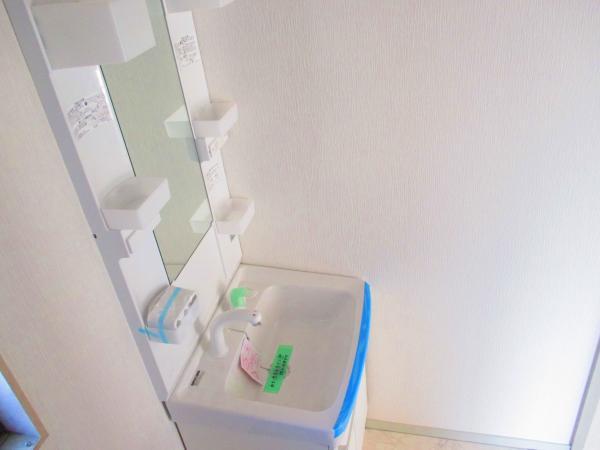 Wash basin, toilet
洗面台・洗面所
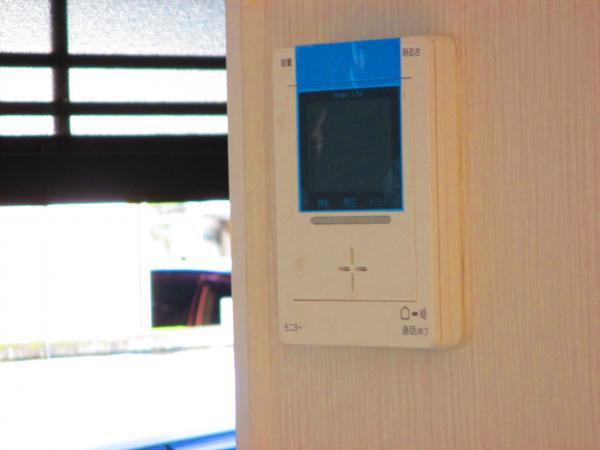 Other Equipment
その他設備
Location
|







